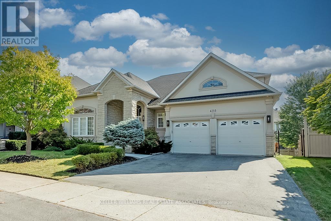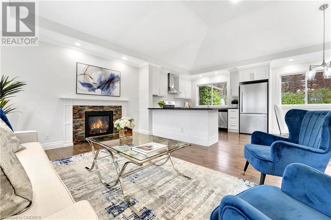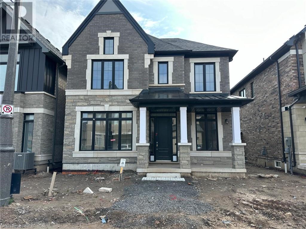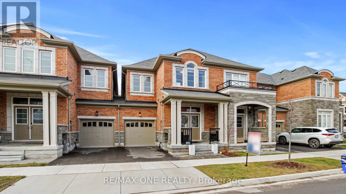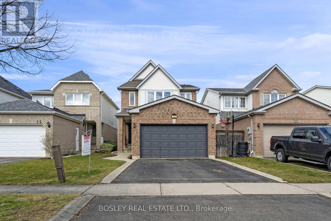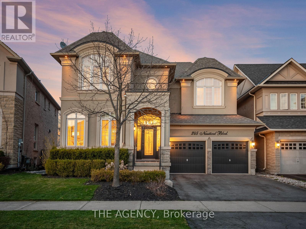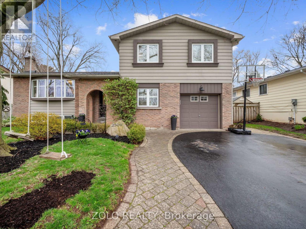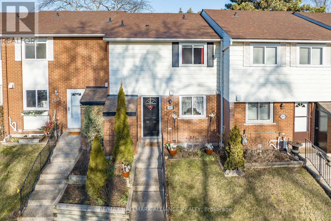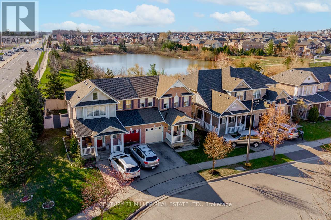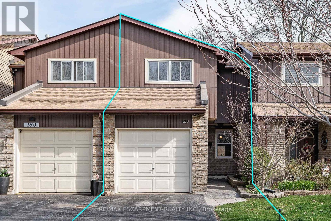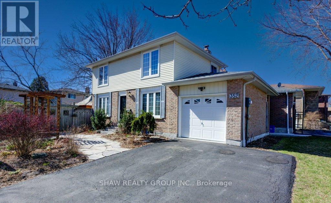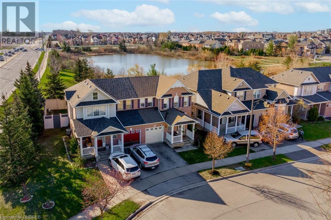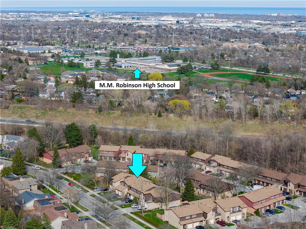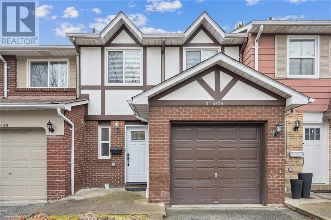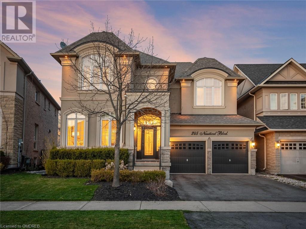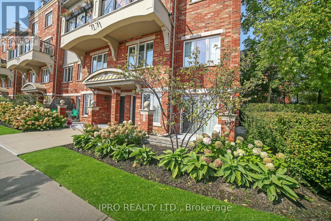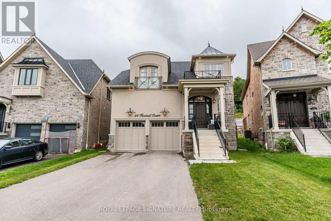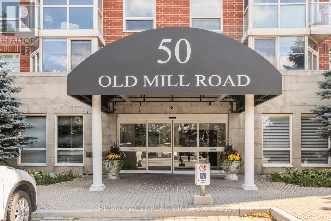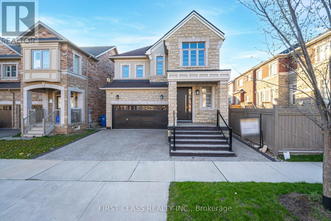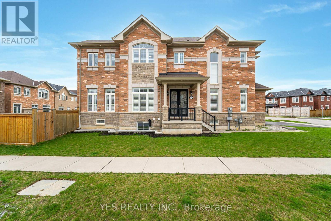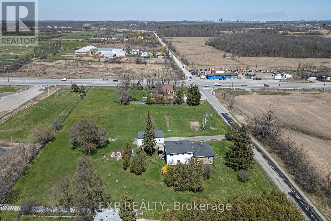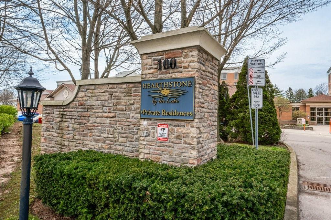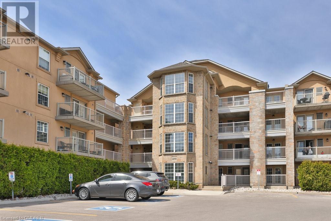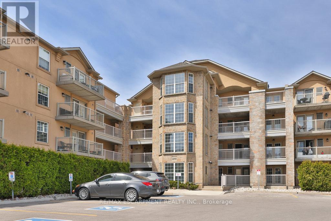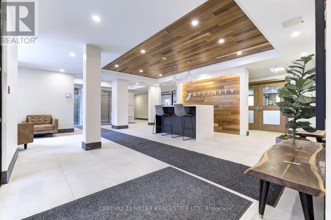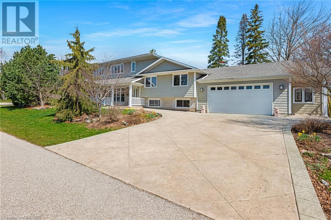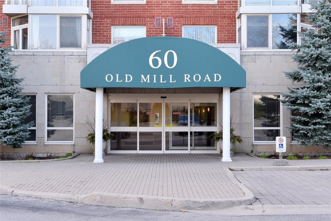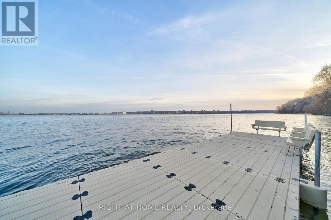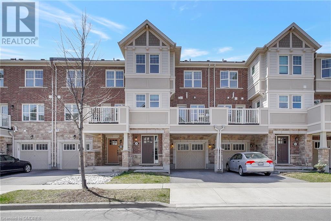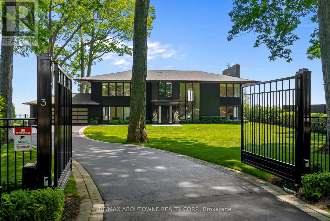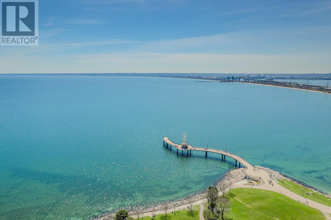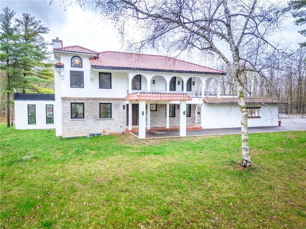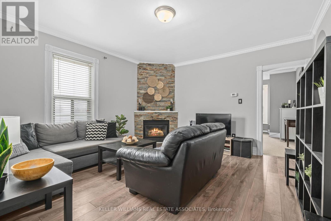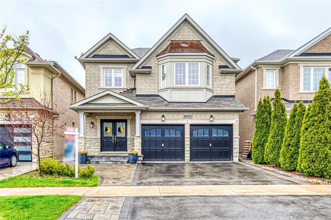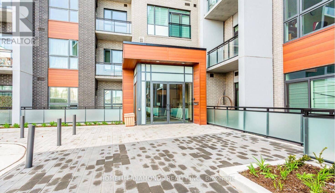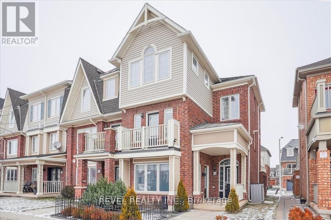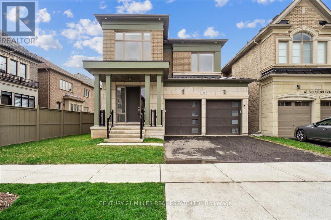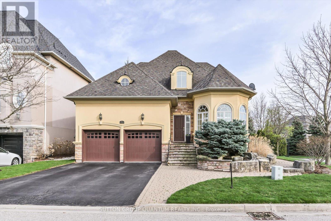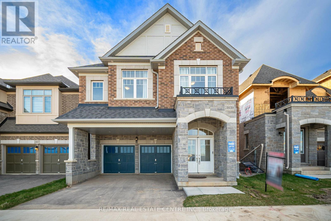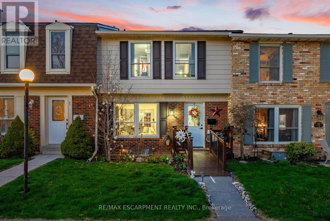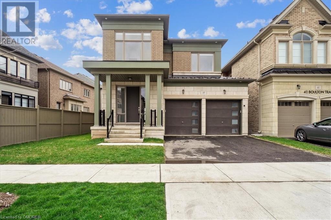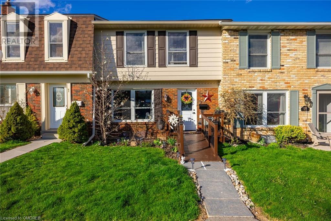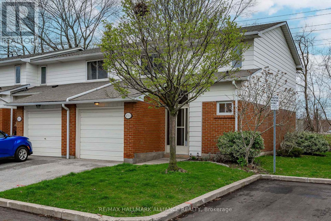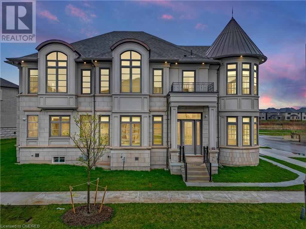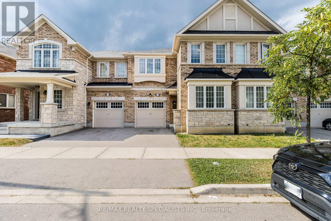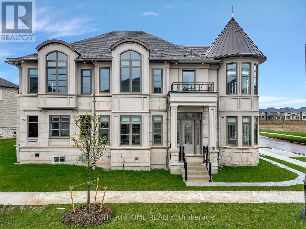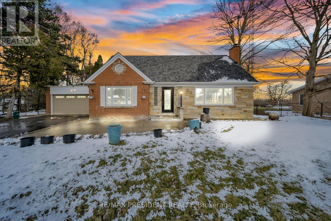Halton Listings
4255 Kane Cres
Burlington, Ontario
Nestled in the heart of Millcroft, welcome to 4255 Kane Crescent! This exquisite bungaloft features over 2700square feet PLUS a finished lower level, 3+1 bedrooms, 4 full bathrooms and boasts a profusion of upgrades throughout! The main floor offers 2 large bedrooms, a 4-piece bath and laundry. The primary bedroom is a sanctuary with a floor-to-ceiling electric stone fireplace, 9-foot ceilings, a walk-in closet, and a 5-piece ensuite. The kitchen is a chef's dream,10x5 foot island, quartz countertops and stainless-steel appliances. The loft area open-to-below offers a gas fireplace, a large bedroom and a 4-piece bath. The walkout basement offers a sprawling open concept layout with a rec room, ample storage, bonus room, large bedroom and a 4-piece ensuite. Step outside to enjoy your private, fully fenced oversized backyard. Completing this impressive property is a double car garage with a private double driveway! Steps to Millcroft Golf Course, all amenities, top rated school & parks! **** EXTRAS **** Gorgeous Bungaloft nestled in the heart of Millcroft w/ approx. 4700sq ft of living space! 3+1 bedrooms, 4 full baths, and a profusion of upgrades. Enjoy a walkout basement & an oversized fully fenced backyard with limitless possibilities! (id:40227)
Keller Williams Real Estate Associates
2060 Maplewood Drive
Burlington, Ontario
Welcome to your dream home at 2060 Maplewood Dr, Burlington—a splendid blend of modern design and enviable location. This meticulously renovated house, completed in 2017, offers a contemporary open concept living space imbued with natural light and elegance. Boasting an interior square footage of 2296 sqft includes finished basement, the home features 2+2 bedrooms and 3 bathrooms, fulfilling both comfort and functionality. (Laundry can be relocated to main floor) Step inside to discover the heart of this home: a spacious living room adorned with a vaulted ceiling that enhances its grandeur and inviting atmosphere. The gas stove adds a touch of warmth, making it the perfect spot for cozy evenings. The chef in you will delight in the modern kitchen, equipped with top-of-the-line appliances and ample storage space, making cooking and entertaining a breeze. This home's quality of build is evident in every corner, from the high-grade materials to the fine details that ensure durability and aesthetic appeal. The finished basement extends your living space, offering versatility for a family room, home office, or additional bedrooms, catering to your lifestyle needs. Living at 2060 Maplewood Dr means being part of a vibrant community, with Burlington Central High School, Burlington GO Station, Brantwood Lifecare Centre, Walmart Supercentre, and Optimist Park all within close proximity. Moreover, the property's walking distance to downtown Burlington and the scenic Burlington Waterfront means you're never far from leisure and convenience. Whether it's the practicality of the layout, the charm of the design, or the allure of the location, this house invites you to begin your next chapter in a place you'll be proud to call home. Don’t miss the opportunity to be a part of this welcoming neighborhood. Explore the lifestyle that awaits at 2060 Maplewood Dr—where comfort meets convenience in the heart of Burlington. (id:40227)
RE/MAX Escarpment Realty Inc.
RE/MAX Escarpment Realty Inc.
3384 Millicent Avenue
Oakville, Ontario
**Royal Oaks Assignment Sale** Presenting The Duke - An Absolutely Gorgeous 4 Bedroom Detached 2 Storey Home In Oakville! This Executive Home Will Not Disappoint, 2740 Sqft Of Living Space On A Premium Lot. This Beautiful home Has A Huge Open Concept Great Room Featuring Upgraded Hardwood Flooring, A Fireplace And French Doors To the Courtyard. The Gourmet Kitchen With Stainless Steel Appliances And Vent Hood, Extended Upper Cabinets, Breakfast Bar, Granite Counters, Backsplash And Upgraded Larger Sink. There Is A Separate Dining Room with Service Area And A Den Both With Upgraded Hardwood Floors. Rounding Out The Main Floor Are A Powder Room and A Mud Room With Access To The 2 Car Garage. The Second Floor Features 4 Generous Bedrooms, The Primary With A 5pc Bath Featuring Separate Tub And Shower Plus His And Hers Walk-in Closets. The 2nd Bedroom Features A 3pc Bath With A Glass Shower. The 3rd And 4th Bedrooms Share A 5pc Ensuite. Second Floor Laundry Room, A Separate Entrance To The Basement Plus A Service Door From the Mudroom To The Courtyard. (id:40227)
RE/MAX Realty Services Inc M
213 Wisteria Way
Oakville, Ontario
Your search ends here! 4-years new Remington built home in the coveted Preserve Neighborhood of Oakville. Multiple highly ranked schools including Oodenawi Public school (8.2) and White Oaks Secondary School (8.6). Convenient access to major highways (403 & 407), scenic trails and parks, shopping, community centers and the Oakville Hospital. Meticulously maintained and upgraded throughout, this home features a functional kitchen with quartz countertops, 3 full bathrooms, and a builder finished basement. Smooth 9 foot ceilings with pot lights on the main floor, and large windows throughout allow for plenty of natural light. Upgraded hardwood for installed on main, and second levels. The exterior of the home features natural stone stairway, an interlocked patio in the backyard. A must see treasure! **** EXTRAS **** Fridge, Dishwasher, Stove, Washer & Dryer, Blinds, Central Vac, Garage Door Opener, Ecobee thermostat, Telus security system (id:40227)
Trade One Realty Inc.
10 Standish St
Halton Hills, Ontario
Great; Location, Neighbourhood, Commute, Schooling And Family Home. This Bright Airy 3 Bedroom, 4 Bathroom Home Has Been Owned By 1 Family Only. Looking For The Perfect Home To Raise Your Family This Is It, Main Floor Family Room, High Ceilings In Basement Waiting For Your Finishes. Located In South Georgetown Close To GO Train. **** EXTRAS **** Skylights, Vaulted Ceilings, New Flooring, Updated Kitchen & Ensuite W/Large Primary Bedroom. Partial Completed 3Pcs Bath In Basement. Feature Walls & Barn Door. Close To Shopping, School, Parks, Trails & Recreation. Appliances Sold AS IS. (id:40227)
Bosley Real Estate Ltd.
245 Nautical Blvd
Oakville, Ontario
Stunning property nestled on a pie-shaped lot, backing onto green space in prestigious Lakeshore Woods. The newly updated and modified Rosehaven ""Sovereign"" model is a testament to luxurious living, offering approx 4400 sq ft of exquisite craftsmanship. The main floor boasts 9-foot smooth ceilings, 8"" crown moldings, oak stairs with iron pickets, and new wide plank, white Oak hardwood flooring. The living room impresses with its hardwood floors, crown moldings, and pot lights. The adjacent dining room showcases the same level of refinement and features a convenient servery. Prepare to be wowed by the stunning, recently renovated custom kitchen featuring exquisite dovetail cabinetry, quartz counters and high-end appliances, including a WOLF stove, this kitchen is a chef's delight. Crown moldings, pendant lighting, and an extra large center island finish the luxurious space. A grand open concept family room awaits, with cathedral ceiling, gas fireplace, and custom built-ins. The convenience of main floor mudroom with garage access and ample cabinetry adds to the functionality of this home. Retreat to the upper level where you will find a dedicated space perfect for a home office and 4 spacious bedrooms including the primary suite with a coffered ceiling, crown moldings, large walk-in closet with organizers and a lavish ensuite featuring a soaker tub and glass shower. The lower level boasts a professionally finished basement with 9-foot ceilings, a wet bar, and a 5th bedroom with a 3-piece bath. Step into your own personal oasis as you explore the incredible backyard. This outdoor haven features captivating saltwater pool, composite deck, and cabana, all overlooking the serene green space. With gated access to the walking trail that connects the Nautical and Shell parks. Easy access to major HWYS, the GO Station, shopping, downtown Oakville, as well as Bronte Harbour and Bronte Village. Don't miss your opportunity to call this remarkable property your own. (id:40227)
The Agency
2500 Bridge Rd
Oakville, Ontario
Step Into This Charming 4-Bedroom Home With Modern Upgrades And Finishes, Situated Across From Glen Allen Park & a Quick Walk From The Lake & Coveted Bronte Village. The Main Floor Features an Open Concept Living/Dining Space With LED Pot Lights & Modern Light Fixtures. Upgraded Kitchen Has a Breakfast Bar, New Appliances, Gorgeous Quartz Countertop and Backsplash As Well As a Walkout To The Large Deck Overlooking Fully Landscaped, Private Backyard Oasis, Surrounded By Mature Trees. Living Room Has a Large Bay Window With California Shutters & New Gas Fireplace. Hardwood Floors Throughout The House. The Upper Floor Offers 4 Beds With 3-piece Washroom. Just a Few Steps Down To The Ground Floor Sits a Cozy Family Room With a Separate Backyard Entrance and 2nd Full Washroom. This Space Can Be Easily Transformed Into an In-Law-Suite Or Used As a Home Office. The Basement Offers a Large Rec Room, Laundry Room, And Expansive Crawl Space for Storage. This property won't last! **** EXTRAS **** Walk To Bronte Village, Waterfront Trails, Bronte Harbour & Marina, Restaurants & Bistros, Shopping, Parks, Churches and Schools. Close To The QEW and GO Station. (id:40227)
Zolo Realty
#15 -2095 Marine Dr
Oakville, Ontario
EXQUISITE LIFESTYLE awaits at the heart of the vibrant South Oakville enclave of Bronte! This 3-bedroom, 2.5-bathroom townhouse offers a perfect blend of convenience and sophistication, situated within walking distance of the picturesque Lake Ontario waterfront. Boasting modern amenities including an upgraded HEAT PUMP system for optimal heating and cooling, this residence seamlessly transitions across its 1,124 sqft above grade, complemented by a finished lower level. Step into the inviting open-concept main level, featuring a walk-out to a spacious composite deck and a combined living and dining area, perfect for entertaining. Enjoy stunning views from the large window in the primary bedroom, complete with a 2-piece ensuite and a walk-in closet. Two additional bedrooms share a well-appointed 4-piece bathroom equipped with a smart-safe step walk-in tub shower. The finished basement includes a rec room and sizable laundry room with washer and dryer, offering versatile space utilization. With a private backyard, you're just a short stroll away from waterfront trails, the Colborne Senior Rec Centre, and the vibrant Bronte Village, ensuring every day is a delightful retreat. Pet friendly. Additionally, residents have access to the common area, ideal for community BBQs or impromptu soccer games. Adjacent to the visitor parking is a park where children can play safely. Explore the scenic lakeside trail and Coronation Park by foot or bike, and immerse yourself in the vibrant community of Bronte with its plethora of events to enjoy! **** EXTRAS **** Maintenance fee also includes windows & ground maintenance/landscaped. (id:40227)
RE/MAX Hallmark Alliance Realty
489 Collis Crt
Milton, Ontario
Welcome to 489 Collis Court, in Miltons popular East-end community of Clarke. This area benefits from quick access for commuters, playgrounds and parks for families, and quiet streets and mature trees for everyone. This semi-detached home sits on a quiet street with a private backyard that overlooks expansive green space and a pond, providing the ultimate in privacy and tranquility a feature not often found in similar homes. This home includes three bedrooms, two full bathrooms upstairs, and a finished basement. Also, the kitchen includes a dinette and breakfast bar for dining while overlooking the lovely living room with a gas fireplace. As an added bonus, theres also a separate dining room thats perfect for entertaining, creating the perfect playroom, or working remotely. (id:40227)
Century 21 Miller Real Estate Ltd.
#149 -2301 Cavendish Dr
Burlington, Ontario
Welcome home to 2301 Cavendish Drive. This bright sun filled 3 bedroom townhome is located in an amazing, quiet complex great for raising a family. Situated in the cozy Brant Hills district with close proximity to the QEW, shopping, parks and great schools. Walk in and feel welcomed by all the natural sunlight and high ceilings. Inside you will find 3 large bedrooms with large closets complete with a finished basement perfect for the kids to hang out. The complex offers a community of great neighbors and families. **** EXTRAS **** *Status Available* (id:40227)
RE/MAX Real Estate Centre Inc.
352 Coxe Blvd
Milton, Ontario
Welcome to 352 Coxe Blvd! This freehold detached family home in Milton's sought-after Timberlea neighborhood offers quintessential living. Enjoy a spacious 2-story 80's style build with attached garage and beautiful gardens. Inside, bask in abundant natural light in the main living area. The updated kitchen features Caesar-stone countertops and separate glass doors to the side-yard. Upstairs, find a master bedroom with walk-in closet, two additional bedrooms, and an updated 3-piece bathroom. Large upgraded windows frame the summertime light. The fully finished basement boasts a cozy wood-burning fireplace and a sauna (2020). Outside, revel in the expansive corner lot with a 500sq ft custom trex-deck and lush landscaping. Meticulously maintained with recent updates including fresh paint (2024), roof (2015), furnace (2015), and A/C (2019). Ready for its next proud owner to create cherished memories! (id:40227)
Shaw Realty Group Inc.
489 Collis Court
Milton, Ontario
Welcome to 489 Collis Court, in Milton’s popular East-end community of Clarke. This area benefits from quick access for commuters, playgrounds and parks for families, and quiet streets and mature trees for everyone. This semi-detached home sits on a quiet street with a private backyard that overlooks expansive green space and a pond, providing the ultimate in privacy and tranquility —a feature not often found in similar homes. This home includes three bedrooms, two full bathrooms upstairs, and a finished basement. Also, the kitchen includes a dinette and breakfast bar for dining while overlooking the lovely living room with a gas fireplace. As an added bonus, there’s also a separate dining room that’s perfect for entertaining, creating the perfect playroom, or working remotely. (id:40227)
Century 21 Miller Real Estate Ltd.
2301 Cavendish Drive, Unit #149
Burlington, Ontario
Welcome home to 2301 Cavendish Drive. This bright sun filled 3 bedroom townhome is located in an amazing, quiet complex great for raising a family. Situated in the cozy Brant Hills district with close proximity to the QEW, shopping, parks and great schools. Walk in and feel welcomed by all the natural sunlight and high ceilings. Inside you will find 3 large bedrooms with large closets complete with a finished basement perfect for the kids to hang out. The complex offers a community of great neighbors and families. Don't miss your chance to see this beautiful property before it's gone. (id:40227)
RE/MAX Real Estate Centre Inc.
4195 Longmoor Drive Unit# 3
Burlington, Ontario
Welcome to Kings Village, a delightful family abode ideally nestled in one of Burlington's sought-after south end neighborhoods. Tailored for first-time homebuyers or growing families, this residence offers 1572 sq/ft of living space, featuring three spacious bedrooms and two bathrooms. Enter the inviting main floor boasting an open layout, complete with a convenient 2pc bathroom, a cozy eat-in kitchen, a generous living room, and a dining area adorned with new flooring and fresh paint. Transition seamlessly from the living space to your own private backyard retreat, fully fenced for utmost privacy. Upstairs, three generously-sized bedrooms await, bathed in natural light accentuating the refinished hardwood floors, accompanied by an updated 4pc bathroom. The unfinished basement presents ample storage options or a blank canvas for your personalization. Nestled within a tranquil enclave of 52 residences, this community is ideally positioned between the scenic 7.3-kilometer Centennial Bikeway and the recently renovated Iroquois Park, enveloped by mature trees and expansive green spaces. Essential amenities including shopping, dining, schools, and transit are within walking distance, with easy access to downtown, the lakefront, Go Train, and QEW just minutes away. With Eastway Plaza also within walking distance, this spacious townhouse in South Burlington is a true gem. Contact me today to arrange a private viewing! (id:40227)
RE/MAX Aboutowne Realty Corp.
245 Nautical Boulevard
Oakville, Ontario
Stunning property nestled on a pie-shaped lot, backing onto green space in prestigious Lakeshore Woods. The newly updated and modified Rosehaven Sovereign model is a testament to luxurious living, offering approx 4400 sq ft of exquisite craftsmanship. The main floor boasts 9-foot smooth ceilings, 8 crown moldings, oak stairs with iron pickets, and new wide plank, white Oak hardwood flooring. The living room impresses with its hardwood floors, crown moldings, and pot lights. The adjacent dining room showcases the same level of refinement and features a convenient servery. Prepare to be wowed by the stunning, recently renovated custom kitchen featuring exquisite dovetail cabinetry, quartz counters and high-end appliances, including a WOLF stove, this kitchen is a chef's delight. Crown moldings, pendant lighting, and an extra large center island finish the luxurious space. A grand open concept family room awaits, with cathedral ceiling, gas fireplace, and custom built-ins. The convenience of main floor mudroom with garage access and ample cabinetry adds to the functionality of this home. Retreat to the upper level where you will find a dedicated space perfect for a home office and 4 spacious bedrooms including the primary suite with a coffered ceiling, crown moldings, large walk-in closet with organizers and a lavish ensuite featuring a soaker tub and glass shower. The lower level boasts a professionally finished basement with 9-foot ceilings, a wet bar, and a 5th bedroom with a 3-piece bath. Step into your own personal oasis as you explore the incredible backyard. This outdoor haven features captivating saltwater pool, composite deck, and cabana, all overlooking the serene green space. With gated access to the walking trail that connects the Nautical and Shell parks. Easy access to major HWYS, the GO Station, shopping, downtown Oakville, as well as Bronte Harbour and Bronte Village. Don't miss your opportunity to call this remarkable property your own. (id:40227)
The Agency
#1 -51 Hays Blvd
Oakville, Ontario
Bungalow Style 2 Bedroom,2 Bathroom Premium Corner Unit Fronting On A Community Park And Pond! Ground Level Offering Easy Access And Landscaped Terrace! Great Location On The Outside Of The Complex (A Bonus) Offering Plenty Of Visitor's Parking And Easy Street Access To Your Unit. Freshly Painted In Warm Inviting Colours; New Laminate Flooring, Upscale Finishes Throughout. Completely Carpet Free! Underground Parking And Locker Included. Walking Distance To Amenities Such As Walmart, Super Center, Restaurants, Bus Terminal, Kiddies Park, Dog Park & Community Center; Minutes From On-Ramp To Hwy 403/Hwy 403, Oakville Trafalgar Hospital And Sheridan College. Great School Area Offering Catholic And Pubic Options; Lots Of Walking Trails Nearby For The Nature Lovers. (id:40227)
Ipro Realty Ltd.
24 Foxtail Crt
Halton Hills, Ontario
Don't miss the opportunity to live in this luxurious detached home in the secluded Riverwood Enclave in Georgetown. Double Oak built, 5 br, 5 Wr, home is a masterpiece of modern living. Enter through the custom solid oak front door, setting the tone for the elegance throughout the home. Upgraded hardwood flooring flows throughout the house, complemented by an immense number of LED pot lights and elegant, upgraded light fixtures. The gourmet kitchen is a chef's delight, equipped W/ high-end built-in stainless steel appliances, a WOLF gas stovetop, built-in 42"" double-door fridge, B/I wall oven and microwave, custom cabinetry and layout, Caesarstone countertops & backsplash. The mstr bedrm is a true retreat boasting a luxurious ensuite bath, a walk-in closet W/ custom-built closet organizers. All bedrooms are generously sized W/ an ensuite bathroom. The professionally finished basement is an entertainer's paradise, W/a state-of-the-art theater room, built-in audio system **** EXTRAS **** Tastefully upgraded house. Top of the line B-I kitchen appliances.2 car garage W/ an EV charger connection. Smart Switches all over. Filtered Hot/Cold Water Dispenser in the kitchen. (id:40227)
Royal LePage Signature Realty
#905 Ph5 -50 Old Mill Rd
Oakville, Ontario
Everything is right here for you! An extra secure & super cute penthouse unit. An easy walk to The Oakville GO station & downtown. A short distance to Whole Foods, Oakville Place & easy access to 403/QEW. Over 950 sq ft of living space with floor to ceiling windows offering unobstructed NW views. Added layer of security with restricted access to penthouse floors. The building is accessible, & the unit has some accessibility features. Upon entry, you'll notice a sizeable laundry room & upgraded barn door for the coat closet. Open concept kitchen features all stainless steel appliances, a breakfast bar, & is open to the living/dining room. The den is currently being used as a dining room. The living room features an inviting gas fireplace (gas & water are included in maintenance) & Juliette balcony. The primary room will accommodate a king size bed, has a walk-in closet, plus a 2nd closet. Step in & indulge in the curved jetted tub in the main bath with separate stand up shower & upgraded vanity/sink. 2 parking spots (in tandem) are included and can fit 2 SUVS. Includes all appliances - fridge, stove, dishwasher, microwave, front load washer and dryer, 2 IKEA cabinets in primary, tv & bracket in primary, all electric light fixtures. **** EXTRAS **** Building allows a cat &/or dog up to 30 lb. Amenities ~ heated wave pool, dry sauna, gym, billiards, library, party room (no rental fee), security sys, EV charging stations, u/g visitor parking, outdoor bbqs w seating area, bicycle storage. (id:40227)
RE/MAX West Realty Inc.
447 George Ryan Ave
Oakville, Ontario
Welcome Home to upgraded functional floor plan featuring 2705 Sqft of living space in Highly coveted North Oakville area. Freshly painted, Modern Custom Front Door, with brand new aluminum/glass railing on the front porch. Hardwood Floor throughout, Pot lights on Main floor & First Floor hallway. Great Layout With separate Living & Family Room with Gas fireplace. Gourmet Kitchen with Quartz Backsplash & Countertop, Eat-In Bar And Breakfast Area. Home Office with French doors. 2 Mud rooms one by the Main door and other by the Garage door. Spacious Prime Bedroom with walk-in Closet and 5-piece en-suite. Large Guest bedroom with en-suite bath. The Other 2 Bedrooms Are Generous Size with Jack & Jill bathroom. Double Car Garage with space to park 2 more cars on the drive way. **** EXTRAS **** This Beauty Features Exposed concrete from Driveway to backyard. Close to Groceries, Highways, Stores, 12 mins drive to Go station. (id:40227)
First Class Realty Inc.
80 Morningside Dr
Halton Hills, Ontario
Introducing a modern, brick and stone corner lot home, built in 2018, featuring a Brand new legal 2-bedroom suite rented built in 2023 for $2,000.Lots of upgrade done in 2023, This exquisite property boasts 5 spacious rooms , including 4 bedrooms plus a study, 4 washrooms, and a plethora of upgrades such as California shutters, new pot lights, and a 10' smooth ceiling. The kitchen showcases a granite countertop and pantry, leading to a master bedroom with a 5-piece ensuite and walk-in closet. Additional amenities include a concrete patio, ample parking, a separate entrance, security cameras, central vacuum, and double door entry, all maintaining a carpet-free, well-kept interior. **** EXTRAS **** S/S Gas Stove, Dishwasher, Refrigerator, Washer, Dryer & California Shutters. All appliances basement and washer and dryer upstairs has 5 years warranty, Having rough-in for laundry on the main floor can be a significant asset for a home. (id:40227)
Yes Realty Inc.
3029 Burnhamthorpe Rd S
Milton, Ontario
Almost 3 Acres Single Family Home Available. Prime Location. Corner of HWY 25 And Burnhamthorpe Oakville/Milton Border, Location for Living/ Investment/ Renovating/ New Build. Close To Hwy 407, QEW. Minutes From The Oakville Hospital, Shopping, Go Train Or Commuting Highways To Major Cities. **** EXTRAS **** Att: Investors/Builders Don't Wait, There's A Good Opportunity Calling. To Conduct Own Due Diligence For Any Potential Future With Uses Single Family Home (2.721 ac) With 800 Sq Feet Workshop. Please Do Not Walk on Property. (id:40227)
Exp Realty
100 Burloak Drive, Unit #2505
Burlington, Ontario
Welcome to "Hearthstone by the Lake" Retirement Community. Live as independently as you wish or make use of the number of available amenities. This unit offers 9' ceilings, large windows, a full kitchen, a separate dining room, a spacious living room with a walk-out to the treed balcony with North/West exposure, a good-sized bedroom with a walk-in closet, and convenient in-suite laundry. Plus, there is one underground parking space and a locker. Hearthstone Club Fee includes 1-hour of monthly housekeeping, a $250 (incls tax) meal/dining credit, shuttle service, an on-site handyman, an emergency call system, 24-hour emergency nursing, a wellness centre, a concierge, an exercise room, an indoor pool, a library, a dining lounge, and games room -both with fireplaces. Also, enjoy the lovely landscaped grounds and courtyard with outdoor patio areas and a gazebo. All this and just steps to the Lake! (id:40227)
Keller Williams Edge Realty
1490 Bishops Gate Unit# 411
Oakville, Ontario
Welcome to 1490 Bishops Gate, nestled amidst the serene beauty of Glen Abbey. This beautiful boutique penthouse is perched atop the highest floor, exuding both charm and practicality. The primary bedroom is a private retreat from the rest of the home. Boasting over 1300 square feet with 3 bedrooms and 2 bathrooms, this residence radiates grandeur and elegance, complemented by its close proximity to Trafalgar Memorial hospital, Glen Abbey Golf Course and nearby schools such as St. Ignatuis of Loyola CSS and St. John Paul II CES. The kitchen stands as a testament to craftsmanship, featuring a custom oversized Caesarstone countertop with breakfast bar seating for 4, paired with custom soft-close cabinetry illuminated by auto and under lighting. Escape to the primary bedroom, a haven of comfort and relaxation, separate from the rest of your home with a 3-piece ensuite to pamper and rejuvenate. Option for renting two additional parking spaces is available. (id:40227)
RE/MAX Escarpment Realty Inc.
#411 -1490 Bishops Gate
Oakville, Ontario
Welcome to 1490 Bishops Gate, nestled amidst the serene beauty of Glen Abbey. This beautiful boutique penthouse is perched atop the highest floor, exuding both charm and practicality. The primary bedroom is a private retreat from the rest of the home. Boasting over 1300 square feet with 3 bedrooms and 2 bathrooms, this residence radiates grandeur and elegance, complemented by its close proximity to Trafalgar Memorial hospital, Glen Abbey Golf Course and nearby schools such as St. Ignatuis of Loyola CSS and St. John Paul II CES. Option to rent two additional parking spaces **** EXTRAS **** With an array of amenities that elevate this residence, from luxury the luxury of underground parking to the heated underground car wash be at ease knowing every aspect caters to your needs. (id:40227)
RE/MAX Escarpment Realty Inc.
Ipro Realty Ltd.
#101 -340 Plains Rd E
Burlington, Ontario
Trendy Affinity Condos built by Rosehaven, located just over 1km to GO station is sure to impress! This stunning **1+1 DEN* *ground floor suite is filled with sunshine flowing in from floor-to-ceiling windows! You won't know you're in a condo with your yard like 215 sq ft corner patio with access from living room & primary bedroom! The modern kitchen features a large centre island with breakfast bar, quartz countertops & 3 stainless steel full sized appliances. Perfectly sized living room with custom blinds, lighting & exterior door leading to the patio for easy transition from indoor/outdoor living. The primary bedroom offers a double closet & sliding glass door to the patio. The 4 piece bath is complete with a spa-like vibe. Enjoy the den as an office or cozy reading space. Building amenities include: gym (just steps away), party room, roof top, electric charging station, bike storage, one underground owned parking space, and locker conveniently located on the same level as the unit. **** EXTRAS **** Additional amenities @ 320 Plains Rd E include gym & party room with pool table (access included for residents of 340 Plains Rd E). Pump Rental @ $71.76/month. Fantastic location w easy highway access & less than a 10 min walk to 3 parks! (id:40227)
Century 21 Miller Real Estate Ltd.
11 Rayne Avenue
Oakville, Ontario
Experience LUXURY LIVING in this stunning Oakville neighborhood with Top Rated Schools such as White Oaks SS 8.6; Sunningdale PS 8.5; St Michael C ES 7.6; ÉÉ du Chêne 9.3; ÉÉC Sainte-Marie 7.7; ÉS Gaétan Gervais 7.5. This extensively renovated home offers over 3000Sqft of Total Living Space, boasting 3+1 bedrooms & 3 full bathrooms. Situated on an large corner lot (60ft x 125ft) relish in unmatched privacy with limited neighboring properties. Step onto the large front porch & immerse yourself in the professionally redesigned open-concept main floor, with 9’ft ceilings, gleaming hardwood floors, & recessed lighting throughout. The chef's kitchen stands as the centerpiece, featuring a generously sized induction cooktop island and premium Stainless Steel Kitchenaid built-in appliances. Retreat to the lavish primary bedroom ensuite, reminiscent of a spa-like oasis, complete with heated floors, a luxurious air jets soaker tub, and a spacious shower equipped with a linear drain. The basement presents an excellent opportunity for rental income or an in-law suite, offering a separate walk-up entrance, a bedroom, a full bathroom with heated floors, and a convenient kitchenette. A noteworthy addition to the main floor includes an oversized double car garage, a workshop, and a dedicated art/hobby room, each equipped with its own independent heater. Outside, discover meticulously maintained perennial gardens adorned with a charming gazebo, flagstone pathways, and flourishing shrubs requiring minimal upkeep. The tranquil backyard is equipped with ambient lighting, and multiple patios for hosting gatherings. Enjoy the convenience of being mere steps away from Oakville Golf Club, a short stroll to Sheridan College, Oakville Place Shopping Mall, and the bustling Trafalgar Road with its array of shops, dining options, and amenities. For commuters, Oakville GO Train and QEW access are just a quick 5min drive away. Seize this extraordinary opportunity for upscale living at its finest! (id:40227)
Royal LePage Real Estate Services Ltd.
60 Old Mill Road, Unit #603
Oakville, Ontario
Welcome to this large 2 bedroom Condo in Oakridge Heights; a gated community walking distance to the Oakville GO transit terminal and just minutes from the QEW. A commuter’s dream! Also, a short drive to parks, waterfront trails, the Marina and downtown Oakville with upscale shopping and dining; lots to do! This beautiful corner suite offers a spectacular southern view overlooking the Sixteen Mile Creek; enjoy watching the seasons change. And the dining area features floor to ceiling windows to surround you; a perfect spot to take in this view. You won’t have to go out to keep busy; the Oakridge Heights amenities include an indoor pool, billiards room, exercise facility, sauna, and party room and an abundance of visitors’ parking. This suite features a large living room, with hardwood floors, a fireplace and lots of windows; it can comfortably include a dinning area. The Primary suite features a walkout to the balcony, a 4pc up dated ensuite and a walk-in closet. The 2nd bedroom has a large closet and built in desk area with storage and the 3pc. bathroom close by. The in-suite laundry includes storage shelves and if that is not enough storage there are 2 storage lockers in the building (LLB 99 &110). Parking is underground and this unit includes 2 tandem parking spaces (LLB #6). It is ready and waiting for you to call it home. (id:40227)
Heritage Realty Inc.
868 Danforth Pl
Burlington, Ontario
Do you see epic parties? A sanctuary to hide away from the world? A magical setting where your family will create incredible memories? Then this is your home. 868 Danforth Place has it all. The ultimate lifestyle in south Burlington with unobstructed lake views, this California style hillside hideaway offers an impressive 227' deep, almost 1/2 acre lot, with 130' of waterfront. Launch your kayak from your private dock, and watch the sunrise from the hot tub. This stunning, modern, over 3700 sq. ft. fully renovated home, is your luxurious cottage in the city. The interior offers an open plan main level with Scandinavian style kitchen, living area with fireplace, dining area with breathtaking views, a bedroom and 3-piece bath. The middle level offers 3 more bedrooms including the primary with glamorous en suite, a 3rd bath, laundry room & dog wash! The lower level is a fantastic lounging space with rec room, fireplace, kitchen, fully equipped gym, and 5th bedroom with en suite. **** EXTRAS **** WATCH THE VIDEO & 3D TOUR! Pure peace and tranquility, but just minutes to endless amenities: shopping, restaurants, LaSalle Park, Burlington Golf Club, downtown Burlington & the beach, RBG & conservation areas, GO train & highway access. (id:40227)
Right At Home Realty
3090 Mistletoe Gardens
Oakville, Ontario
Cozy, Well-Maintained Freehold Townhouse Located In Oakville’s sought-after neighborhood of the Preserve! Open Concept Living/Dining with a walk-out to balcony, Upgraded Kitchen With Granite Countertop And S/s appliances. Hardwood Flooring On Main Floor And Upper Hallway. Convenient Upper floor laundry! Steps to stores, parks, trails and Oodenawi school and minutes to New Oakville Hospital, big box stores, and major highways. Includes: Existing Stainless Steel Appliances: Fridge, Stove, Dishwasher, front loading Washer & Dryer, All Electrical Light Fixtures, All Window Coverings. Garage Door Opener. (id:40227)
Right At Home Realty
3 Ennisclare Dr E
Oakville, Ontario
One of the last remaining developable Riparian Lakefront estates in South East Oakville boasting unrivalled and expansive views of Lake Ontario from Downtown Toronto to the Niagara Escarpment. With 184ft of lake frontage and boat access and with a total of 3.63 acres and over 3/4 acres of tableland, this breathtaking and extremely private lot offers endless possibilities. With RL1-0 zoning the land can accommodate a new build of up to approximately 10,000 square feet above grade without a variance and the potential to increase to more than 11,000 sq ft with approval. Located on one of Oakville's most sought-after and finest, tree lined and quiet family friendly streets and only 30 minutes to downtown Toronto, this peninsula land is the furthest projected vantage point for Toronto views in Oakville. With a extremely rare concrete docking pier and with new Seawall (2020) with poured concrete walkway the development setback line is already established. Documents available include new Survey, architectural renderings and development review report. This is an outstanding investment opportunity in a prime location. **** EXTRAS **** Documents available include new survey, architectural renderings and development review report. This is an outstanding investment opportunity in a prime location. (id:40227)
RE/MAX Aboutowne Realty Corp.
#611 -399 Elizabeth St E
Burlington, Ontario
Two large side by side underground parking spaces. Level 2, P2 41 & P2 42. Beautiful open concept 2 Bedroom plus Den, 2 Bath Condo. Locker 1 on Level 6. Hardwood Floors. 1322 Sq Ft. (Builder's Floor Plan) 1293 Sq Ft. (3rd party measuring service). Ensuite has a separate tub and shower. Superb downtown location across from the lake and park. (id:40227)
Royal LePage Burloak Real Estate Services
4316 Derry Road
Burlington, Ontario
Welcome to your secluded haven at 4316 Derry Road, Burlington, just minutes from Milton! This custom home on 10 acres boasts private walking trails and luxurious living. Seamlessly blending elegance with nature, this 3 bedroom, 4 bathroom villa is a must see! Enjoy captivating escarpment views and easy access to the Rattlesnake Conservation area. Indulge in the renovated kitchen with quartz countertops, alongside amenities like an indoor pool, sauna, tennis court, and pond. The hand-carved barn wood exposed beams throughout the home infuse a rustic charm, perfectly balancing with the modern updates that provide contemporary convenience and amenities. Recent upgrades, including newer windows and bathrooms, enhance the allure of this retreat. Recent enhancements such as a new carport (2024), exterior lighting, fire pit, and pergola elevate the outdoor experience. Plus, plans for a 1500 sqft addition are in progress. Updates in 2023 brought new flooring, carpets, and kitchen improvements, while the pool area was revamped in 2022-23. Don’t be TOO LATE*! *REG TM. RSA. (id:40227)
RE/MAX Escarpment Realty Inc.
#3 -75 Mcintyre Cres
Halton Hills, Ontario
Don't miss this rare opportunity perfect for first-time home buyers or downsizers! Live in one of the largest condo units in this amazing Mcintyre Mansion. This charming unit filled with traditional finishes and modern updates. The kitchen is elevated with stainless steel appliances, new backsplash and a walkout to the spacious, private balcony perfect for your summer BBQs. Newly added laminate flooring in Living Room and a cozy floor to ceiling stone gas fireplace with high ceilings, crown molding and expansive bright windows. Master has wall-to-wall closets, large windows and 2nd bedroom has a double closet. Spacious 4-piece bathroom with ample storage, offering the potential for a convenient washer/dryer unit. Additionally, it includes two parking spaces and a generously sized locker, providing both practicality and convenience. Close to schools, parks, shopping and more!!! Great for first time buyers or downsizers. **** EXTRAS **** Laundry in building lower level. Visitor parking on site. (id:40227)
Keller Williams Real Estate Associates
4701 Irena Avenue
Burlington, Ontario
Welcome to this beautiful 3 bed, 4 bath detached home in Alton Village. The property has great curb appeal with a 2 car garage for lots of parking. Upgraded hardwood, stairs, pot lights, and lighting throughout. Beautifully renovated eat-in kitchen with quartz countertops, island and cabinetry for extra storage. Walkout through custom California shutters to the mini deck and interlocking in the backyard, ideal for BBQ's and hosting family or friends. Convenient main floor laundry room. Large family room upstairs with cozy gas fireplace and media wall with shelving across. Large primary bedroom with 4 pc ensuite. 2 more generously sized bedrooms with big windows for lots of natural lighting and closets. Professionally finished basement with a 3pc bath, office/4th bedroom, wet bar and another cozy gas fireplace perfect for entertainment or lounging. Ideal location, great school district with easy access to all amenities including Shopping, Steps to Top Schools, Highways and Parks/Trails. Book a showing today! (id:40227)
RE/MAX Escarpment Realty Inc.
#305 -50 Kaitting Tr
Oakville, Ontario
Hard To Find. Upgraded & Premium Corner Unit With An Open Balcony. Laminate Floor, Open Concept Kitchen W Quartz C/Top, S/S Apps, Island W Breakfast Br & W/I Pantry. 2 Size Bedrooms And 2 Full Washrooms, 9th Ft Ceilings, One Underground Parking and locker Included. Mesmerizing Sunshine View From Living Room, Balcony, and bedrooms. This Condo Is In The Most Attractive Neighbourhood Located With Easy Access To Shopping Centres, All Major Highways and Transportation. Must See! **** EXTRAS **** Amenities Include Outdoor Rooftop With Bbq, Party Room, And An Fitness Room. Excellent Location, Min Drive To 403, Walk To Stores, Shops, Restaurants, Banks. (id:40227)
Homelife/diamonds Realty Inc.
3119 Walkers Line
Burlington, Ontario
Discover a property in the heart of Alton Village that offers an innovative blend of residential charm and commercial viability. The residential space offers a kitchen, designed for hosting gatherings and culinary adventures and unfolds into a generous terrace. The primary bedroom features a large window inviting ample natural light with a closet that complements the room. Two additional bedrooms provide extra sleeping quarters, perfect for families. Parking is effortlessly managed with a double-car garage that can be easily retrofitted back to its original size and an additional double-car driveway. This property unfolds into commercial space. The welcoming entrance greets you with a spacious reception area. Two offices offer a private environment for business activities. This clever design maintains a clear separation between the residential and commercial spaces, preserving a distinct work-life balance for professionals. (id:40227)
Revel Realty Inc.
37 Boulton Tr
Oakville, Ontario
Welcome to this inviting family home located in a sought-after Oakville neighbourhood. The open concept design and hand-scraped hardwood flooring create a warm and welcoming atmosphere throughout the main living areas. Pot lights and upgraded fixtures add a touch of elegance, while the formal dining room offers a perfect space for gatherings. The sunlit great room features a cozy gas fireplace and an accent wall with slate wood wall paneling, adding a modern touch to the space. The modernized white kitchen showcases stainless steel appliances, quartz counters, an island with breakfast bar, valence lighting, backsplash, pot lights, and garden door access to the backyard for seamless indoor-outdoor living. Wood stairs with wrought iron spindles lead to four spacious bedrooms. The primary bedroom offers a walk-in closet and a spa-like ensuite with double sinks, a frameless glass shower, and a freestanding tub. Bedroom 2 has ensuite privileges to a 3-piece bath, while Bedroom 3 and Bedroom 4 share semi-ensuite privileges to a 5-piece bath. The professionally finished lower level adds living space with a spacious rec area, 3-piece bath, laundry, and cold cellar. Enjoy the convenience of being just minutes away from parks, trails, top-rated schools, shopping, restaurants, the hospital, sports complex, highway access, and more amenities. This home offers a perfect blend of comfort, style, and convenience for your family's enjoyment. (id:40227)
Century 21 Miller Real Estate Ltd.
2258 Providence Rd
Oakville, Ontario
Prestigious Woodhaven Community! The ""Arbourview"" Former Model Home. 3+1 Bdrm. Bungalow Loft, Perfect Luxury Downsizer, 4 Baths And Upgrades Galore. Vaulted Ceilings, Stone Fireplace, Gourmet Granite Kitchen, Maple Hardwood Flrs., Slate, Crown Mouldings, 8"" Baseboards, 9 Ft. Ceilings, Pot Lts And Fully Finished Basement With Huge Rec Rm, 3Pc Bath & Office/Bdrm. Prof. Landscaped with waterfall pond feature, stonework, wrought iron fence, and hot tub with privacy fence. Mature Cedars for Privacy. Premium Inside Corner Lot W/Sw Exp. **** EXTRAS **** Woodhaven Community Is Designed Along The 16 Mile Creek To Fully Take Advantage Of The Walking Trail System & Parks (id:40227)
Sutton Group Quantum Realty Inc.
3939 Lodi Rd
Burlington, Ontario
Welcome New Gorgeous Double Car Garage Detached Home Less Than One Year Old with premium lot facing open view Open Concept Living Area, the seine Model, which Is One of The Desired models offered By The Builder, Located In Alton Village West Community of Burlington. Featuring 3155 sqft Square Feet of Living Space Including 590-Square Feet Finished Basement. 4 Bedrooms, 4 Washrooms. The Family Rm In The Secnd Floor Could Be Used As a Fifth Bedroom 9 Ft Ceilings, Hardwood Floors, Pot Lights On Main Floor. Modern Kitchen With an Oversized Quartz Island. Upgraded Oak Stairs, Finished Basement Including A 4 Pc Washroom. Laundry On The 2nd Floor. Walking Distance To Shops, Plaza's and Transportation. Close to HWYS 407/403/QEW &, Conservation areas (Mount Nemo), Schools, Community Parks, Trails, Plazas, Walmart, Farm Boy, Golf Courses, Longos, Costco, etc. **** EXTRAS **** Oak Stairs, gas fire place w mantle,Glass Shower in prime BrKitchen Granite Counter Top , Wall Panels Decoration in Dining ,Living and Prime Bedroom (id:40227)
RE/MAX Real Estate Centre Inc.
#2 -2248 Upper Middle Rd S
Burlington, Ontario
Beautifully renovated 3 bedroom townhouse full of natural light. Hardwood flooring throughout, updated kitchen with granite counter tops, ceiling height cabinets and stainless-steel appliances. Large, bright living room with electric fireplace, built-in surround and wainscotting. 2 updated modern bathrooms, 1 with oversized spa like shower. Fully finished basement with recreation room providing additional living space. Private fenced yard with mature gardens, cozy patio and gazebo backing onto greenspace and surrounded by nature. A birdwatchers dream! Minutes walk Cavendish park for additional greenspace and tranquil creek. Entrance directly from basement to underground parking garage with 2 parking spaces and private storage area, ramp access to home from front entrance. Front porch south/west fronting onto greenspace, a truly peaceful environment and perfect spot to view stunning sunsets. Community Centre with private function room, indoor swimming pool, basketball net and lots of walking paths to enjoy. Moments from all the conveniences of Central Burlington, Costco, IKEA, retail shops and restaurants. Short drive to several golf courses and many of Halton's conservation areas. Less than 8 km to Joseph Brant Hospital, 5Km to Burlington Go station. Many Fantastic private and Catholic schools close by. Extras: washer, dryer, central vacuum, California shutters, gazebo, Ikea closet system in primary bedroom. Condo fees include: Building insurance, snow removal, garbage removal, water, roof, Bell Fibe cable. (id:40227)
RE/MAX Escarpment Realty Inc.
37 Boulton Trail
Oakville, Ontario
Welcome to this inviting family home located in a sought-after Oakville neighbourhood. The open concept design and hand-scraped hardwood flooring create a warm and welcoming atmosphere throughout the main living areas. Pot lights and upgraded fixtures add a touch of elegance, while the formal dining room offers a perfect space for gatherings. The sunlit great room features a cozy gas fireplace and an accent wall with slate wood wall paneling, adding a modern touch to the space. The modernized white kitchen showcases stainless steel appliances, quartz counters, an island with breakfast bar, valence lighting, backsplash, pot lights, and garden door access to the backyard for seamless indoor-outdoor living. Wood stairs with wrought iron spindles lead to four spacious bedrooms. The primary bedroom offers a walk-in closet and a spa-like ensuite with double sinks, a frameless glass shower, and a freestanding tub. Bedroom 2 has ensuite privileges to a 3-piece bath, while Bedroom 3 and Bedroom 4 share semi-ensuite privileges to a 5-piece bath. The professionally finished lower level adds living space with a spacious rec area, 3-piece bath, laundry, and cold cellar. Enjoy the convenience of being just minutes away from parks, trails, top-rated schools, shopping, restaurants, the hospital, sports complex, highway access, and more amenities. This home offers a perfect blend of comfort, style, and convenience for your family's enjoyment. (id:40227)
Century 21 Miller Real Estate Ltd.
2248 Upper Middle Road Unit# 2
Burlington, Ontario
Beautifully renovated 3 bedroom townhouse full of natural light. Hardwood flooring throughout, updated kitchen with granite counter tops, ceiling height cabinets and stainless-steel appliances. Large, bright living room with electric fireplace, built-in surround and wainscotting. 2 updated modern bathrooms, 1 with oversized spa like shower. Fully finished basement with recreation room providing additional living space. Private fenced yard with mature gardens, cozy patio and gazebo backing onto greenspace and surrounded by nature. A birdwatchers dream! Minutes walk Cavendish park for additional greenspace and tranquil creek. Entrance directly from basement to underground parking garage with 2 parking spaces and private storage area, ramp access to home from front entrance. Front porch south/west fronting onto greenspace, a truly peaceful environment and perfect spot to view stunning sunsets. Community Centre with private function room, indoor swimming pool, basketball net and lots of walking paths to enjoy. Moments from all the conveniences of Central Burlington, Costco, IKEA, retail shops and restaurants. Short drive to several golf courses and many of Halton’s conservation areas. Less than 8 km to Joseph Brant Hospital, 5Km to Burlington Go station. Many Fantastic private and Catholic schools close by. Extras: washer, dryer, central vacuum, California shutters, gazebo, Ikea closet system in primary bedroom. Condo fees include: Building insurance, snow removal, garbage removal, water, roof, Bell Fibe cable. see Schedules for more detail. (id:40227)
Royal LePage Real Estate Services Ltd.
#318 -216 Oak Park Blvd
Oakville, Ontario
Bright apartment at The Renaissance At Oak Park building. One Bedroom +Den in a 629 sq ft unit as per builder plan w/huge balcony. 9Ft Ceilings, S/S appliances, Open space, One parking and one locker. Freshly painted with new Vinyl floor at the bedroom, Just move in. Central location Close To Shops, Transit & Parks. (id:40227)
Royal LePage Signature Realty
#1 -471 Woodview Rd
Burlington, Ontario
Welcome Home! This beautiful 3 bedroom, 2 bathroom, end unit townhouse is located within the highly sought after Dynes Neighbourhood in South Burlington. Walk in to a large front foyer with vinyl flooring(2019) throughout. The main floor offers a 2pc bathroom, generously sized living room and dinning room, perfect for hosting and family gatherings. The kitchen is a show stopper, recently renovated in 2019, with stunning quartz countertops, beautiful fixtures and high end appliances. This unit is not only desirable because its an end unit, its also beside visitor parking and also allows for privacy in the backyard, backing onto the bike path and Makwendam public school.The upper floor offers a 4 pc bathroom and 3 generously sized bedrooms. The primary comes completed with two wide closets.The lower level comes partially finished, with a large recreation room, and laundry room. Awaiting your finishing touches. The value doesnt stop inside this property. Go around the corner to the community pool open all summer, surrounded by mature trees and afternoon sun. With close proximity to schools, public transit, parks, bike paths, shopping, places of worship and more, this is one youve got to see! Book your private showing today!AC(2023), Furnace(2022),Kitchen(2019),Vinyl Flooring(2019),Electrical Panel(2019) (id:40227)
RE/MAX Hallmark Alliance Realty
2279 Hyacinth Crescent Crescent
Oakville, Ontario
Luxury Living at Glen Abbey Encore, Opportunity to live in brand new luxury detached corner lot! 4 bedrooms, 4 washrooms, over 3,600 sq ft. features 10-ft ceiling on the main floor, 9ft on the 2nd floor and lower level. Over 200K spent on builder upgrades! Smooth ceilings and pot lights throughout. Family room features Waffle ceilings and a modern limestone gas fireplace. Coffered ceilings in Foyer and dining room, French doors added to Living room can be used a main floor office. The chef’s kitchen features top-of-the-line appliances, including a sub-zero panel-ready all fridge and all freezer, a 36-inch wolf gas stove, quartz countertop and marble backsplash. Also features a large island with quartzite countertop and extra cabinets on seating side of the island. Upgraded open riser staircase with glass railings, and a skylight that adds even more natural light throughout. The second level of this home features a large principal bedroom with an oversized walk-in closet and a 5 pc luxurious ensuite with his and hers sinks, frameless shower with rain shower head and body jets and a freestanding soaker tub. The three additional bedrooms are of a generous size, one with an ensuite and the other two share a jack and jill washroom. The laundry room is conveniently located on the bedroom level. Finally, The Unspoiled Basement is awaiting your finishing touches. This home is equipped with outdoor cctv cameras , video door bell, & self monitored alarm system. Front and backyards features irrigation system. Steps To playground, Splash Pad, Tennis Court , Trails and Deerfield Golf Club. Easy Access To Major Highways, Bronte GO Train station, and Top Rated Schools, A few minute drive to the lake. (id:40227)
Right At Home Realty
1732 Copeland Circ
Milton, Ontario
Gorgeous, very well maintained & modern layout 2-Storey Townhome Offers Plenty Of Space For Everyone with 1,764 Sq Ft Of Living Space. It Boasts Very Easy Access To Highway 401 And Go Station, And Walking Distance To Schools, Parks, Trails, And Amenities. Bonus: No Potl- Freehold Property. This Home is Situated On A Quiet Family-Friendly Street. The Kitchen Is Spacious And Bright With Cream Coloured Cabinets , Quartz Countertops & Loads Of Counter Space. The house has Open concept And Airy With Laminate Floors, Large Windows, And Custom Shutters. The Primary Suite Has a large Closet And a 4-Piece Ensuite. This Home has a Laundry On The 2nd Floor. This Home Is Move In Ready, Making It A Perfect Family Home. The house has a huge backyard with a custom built deck and storage ideal for Family parties and BBQs. **** EXTRAS **** Perfect For Commuters, Clarke Is Located In The East End Of Milton & Offers Convenient Access To The 401 & 407. Steps From The Milton Leisure Centre, Milton Memorial Area & Lions Park, There Are Plenty Of Great Activities Close By! (id:40227)
RE/MAX Realty Specialists Inc.
2279 Hyacinth Cres
Oakville, Ontario
Luxury Living at Glen Abbey Encore, Opportunity to live in brand new luxury detached cornerlot! 4 bedrooms, 4 washrooms, over 3,600 sq ft. features 10-ft ceiling on the main floor, 9ft on the 2nd floor and lower level. Over 200K spent on builder upgrades! Smooth ceilings and pot lights throughout. Coffered ceilings in the Foyer and dining room, the Family room features waffle ceilings and a modern limestone gas fireplace. French doors added to the Living room can be used as a main floor office. The chef's kitchen features top-of-the-line appliances, including a sub-zero panel-ready all fridge and all freezer, a 36-inch wolf gas stove, a quartz countertop, and marble backsplash. Also features a large island with a quartzite countertop and extra cabinets on the seating side of the island. Upgraded open riser staircase with glass railings, and a skylight that adds even more natural light throughout. The second level of this home features a large principal bedroom with an oversized walk-in closet and a 5 pc luxurious spa-like ensuite with his and hers sinks, a frameless shower with rain shower head and body jets, and a freestanding soaker tub. The three additional bedrooms are of a generous size, one with an ensuite, and the other two share a jack-and-jill washroom. The laundry room is conveniently located on the bedroom level. Finally, The Unspoiled Basement is awaiting your finishing touches. This home is equipped with outdoor CCTV cameras, a video doorbell, & amp; self-monitored alarm system. Front and backyards feature irrigation systems. Steps To playground, Splash Pad, Tennis Court, Trails, and Deerfield Golf Club. Easy Access to major highways, Bronte GO Train station, and Top Rated Schools, A few minute drive to the lake. (id:40227)
Right At Home Realty
9291 Highway 25 W
Halton Hills, Ontario
Presenting 9291 Highway 25 Halton Hills. This family home offers three large bedrooms with lots of storage space. The main floor will sweep you away. House is positioned at the edge of the city, this home offers country living with city benefits. Formal living and dining room with eastern exposures enhanced by large windows. Beautiful Upgraded kitchen for the chef in the family with dinette morning area to help get everyone underway. A pocket door separates the garage entrance. Separate entrance from either the back door or large double car garage. The House also come with 2 Bedroom and 4 Piece Washroom and Large Kitchen in the Basement with Separate Entrance. (id:40227)
Century 21 President Realty Inc.
Address
3027 Harvester Rd #105
Burlington, ON L7N 3G7
