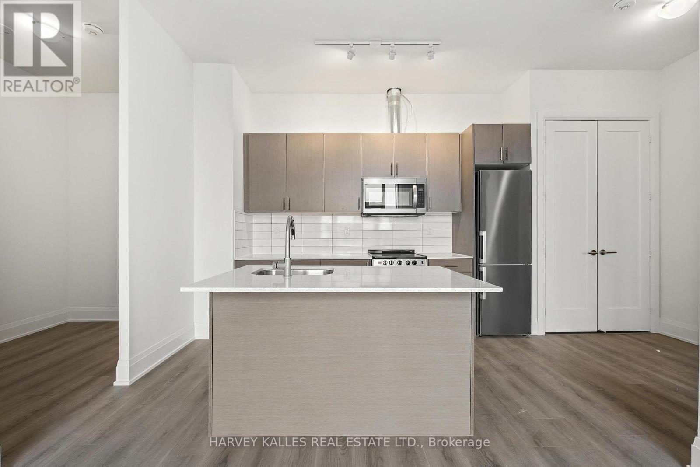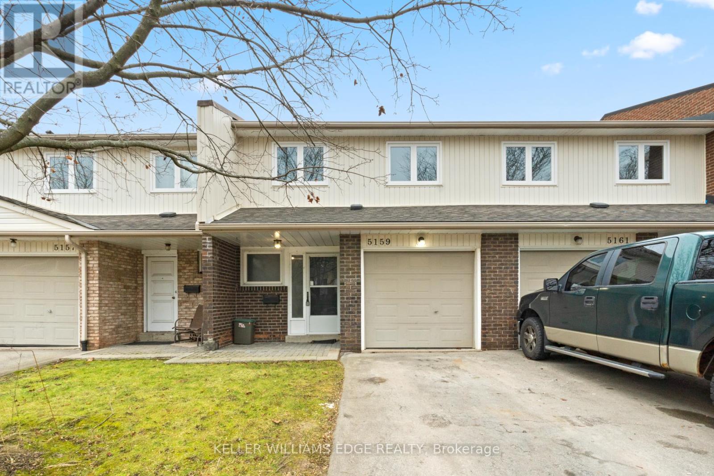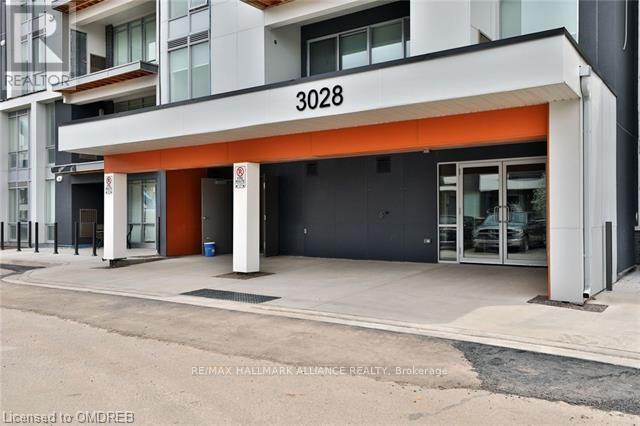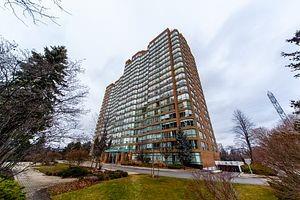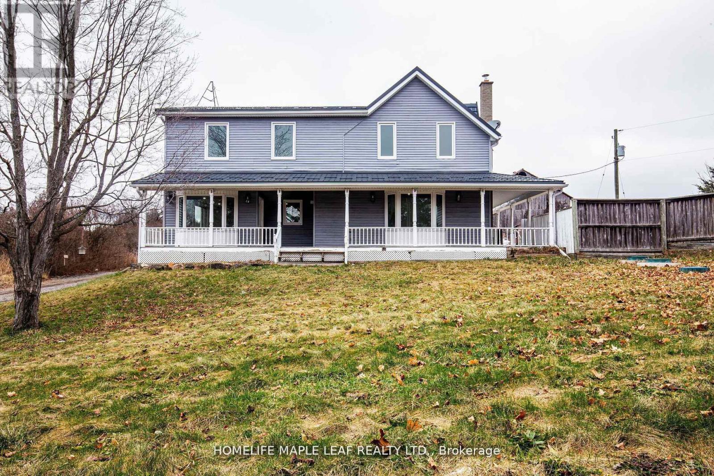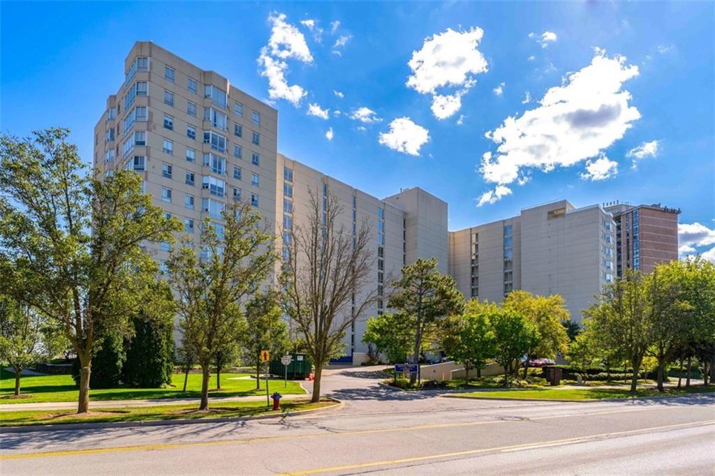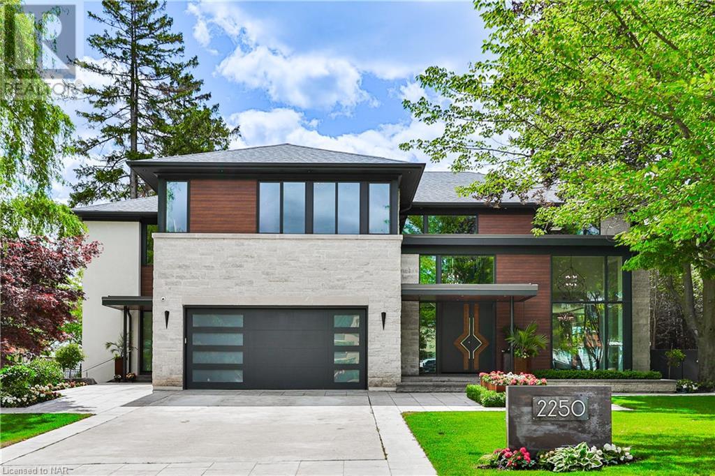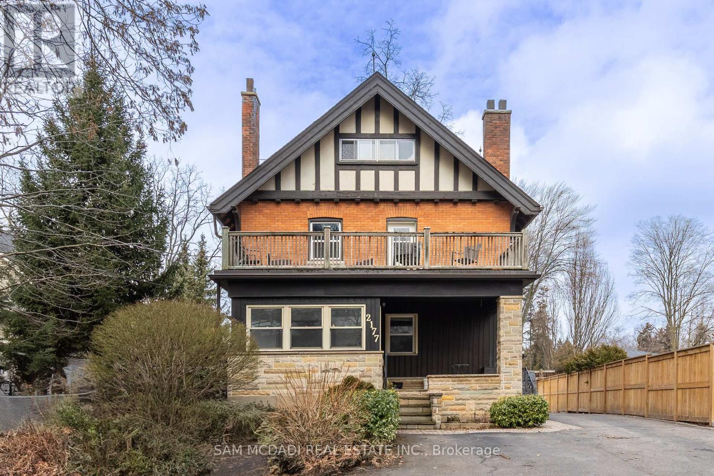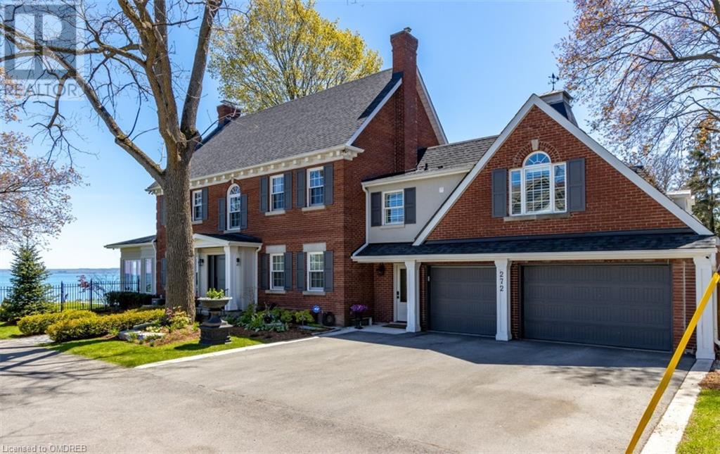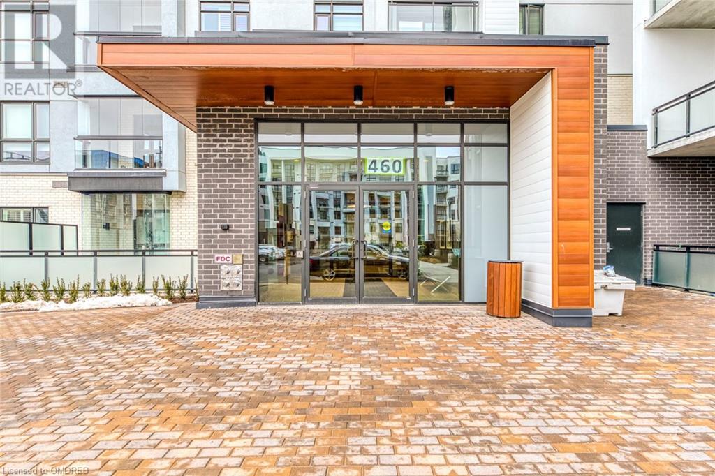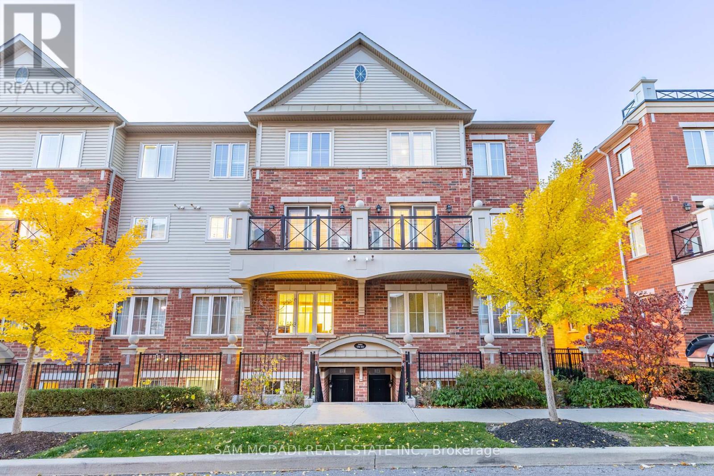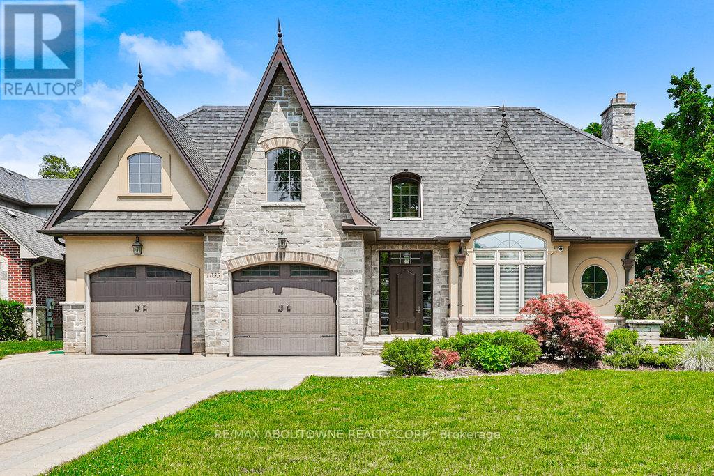Halton Listings
#811 -509 Dundas St W
Oakville, Ontario
Welcome home to Dundas West Condos. This Bright, Never Lived-In 943sqft Penthouse unit, in brand new, state of the art building with Two (2) Bedrooms + Den & Two (2) Bathrooms, comes with One Parking Spot & 1 Storage Locker. The unit features floor to ceiling windows, wide plank laminate floors, & en-suite laundry. Open concept living/dining room offers a walkout to the balcony. Upgraded kitchen features quartz counters, subway style backsplash, stainless steel appliances & track lighting. Primary bedroom suite has its own 3 pc bathroom & walk-in closet. Spacious second bedroom overlooks the balcony. If you are working from home, there is a separate den for added convenience. Building amenities include - party room, exercise room, rooftop lounge, lobby & Wi-Fi lounge. The condo building is located close to shopping, parks, schools, & other essentials. Easy highway & public transit access as well. (id:40227)
Harvey Kalles Real Estate Ltd.
5159 Banting Crt
Burlington, Ontario
Welcome to your new home - a recently updated and beautifully appointed two-story townhome in the heart of South East Burlington. Just steps away from the serene lakefront parks, excellent schools, shopping and convenient bus routes, this residence offers a lifestyle of comfort and accessibility, with the added benefit of leaving the car behind. It is boasting contemporary finishes, open concept and thoughtful design elements throughout. The updates are a new gourmet kitchen & center Island, beautiful main floor flooring, and new baths enhancing both the aesthetic appeal and functionality of the space, creating a welcoming atmosphere. A must to see from lower level to upper. Great for a new family home. (id:40227)
Keller Williams Edge Realty
#415 -3028 Creekshore Common
Oakville, Ontario
Experience luxurious living at Creekshore Common, a boutique condo with 2 beds and 2 baths. The open-concept layout and floor-to-ceiling windows create a bright space with panoramic views. The kitchen features extra pantry space, granite countertops, and a sleek breakfast bar, flowing into a living and dining area that leads to a spacious balcony. The primary bedroom is a retreat with a spa-inspired ensuite, Euro-glass shower, walk-in closet, and additional linen closet. Enjoy the rooftop terrace, two-level lounge, and fully-equipped gym. Amenities include BBQ patio, lounge, dog wash station, and party room with kitchen. Move-in ready with underground parking and locker. Conveniently located near grocery stores, restaurants, Sixteen Mile Sports Complex, walking trails, hospital, public transit, and HWY 407. Ideal for young professionals and empty nesters, it's more than a home - it's a lifestyle upgrade. Welcome to contemporary living at Creekshore Common! (id:40227)
RE/MAX Hallmark Alliance Realty
1276 Maple Crossing Boulevard
Burlington, Ontario
Welcome to The Grande Regency, a gem nestled in the heart of Burlington. This stunning remodelled, sun soaked condo features one Bedroom & a spacious Den that can be used as a second bedroom or office. AMENITIES Include ALL utilities (Hydro, Water & Gas) + Outdoor Pool, Gym, Tennis, Squash, Party Rm, Rooftop Patio, Lounge, library, Gated Complex & 24 hrs Concierge service for low monthly fees. Short Stroll to Mall, waterfront Downtown Burlington, Lake & many hot spots Easy Access To Major Highways, GO-Train, Public Transit. *1 Underground parking + visitors parking* Seller will patch & paint all tv Bracket & picture holes before delivery Seller provided square foot details (id:40227)
Ipro Realty Ltd.
12097 6th Line Nassagaweya
Milton, Ontario
Country Living At Its Finest! Gorgeous Property Beautiful 44.81 Acres Farm With 30 Acres Workable And Private Trails, Well Maintained Totally Renovated Top To Bottom 5 Bed 2 Storey House With 3 Washrooms, Separate Living/Family, Breakfast Area. House Have Metal Roof And Much More TO See. Easy Access To Hwy 401/Toronto, Minutes To Milton, Guelph And Georgetown.**** EXTRAS **** All Elf's, New Stainless Steel Appliances, New Kitchen (2023), New Flooring, New Pot Lights, New 3 PC Washroom In Master Bedroom, New Well Pump, New Washrooms Upstairs, Barn. (id:40227)
Homelife Maple Leaf Realty Ltd.
5280 Lakeshore Road, Unit #505
Burlington, Ontario
Highly sought-after Lake facing unit in the immaculately maintained Royal Vista! Nestled in the lush treetops of the manicured property, overlooking Lake Ontario, this spacious two bedroom, 2 bathroom unit features over 1,300 sq.ft. of living space with many recent updates, including freshly painted walls, crown molding and luxury plank vinyl flooring (no carpet in the unit). The solarium has been opened to extend the living / great room with breathtaking water views and is open to the dining room. The kitchen showcases granite counter tops, backsplash and stainless-steel appliances. The primary bedroom features custom built-in wardrobes and work-top / vanity, and 4 pc. ensuite bathroom. Spacious second bedroom and 3 pc. bathroom. Laundry room with ample extra storage. Five-star building amenities include on-site superintendents, heated in-ground pool, hot tub, tennis / pickleball court, lakeside BBQ area, exercise room, party room, bicycle storage and visitor parking. Centrally located close to shopping, amenities, and parks, with easy highway access. No disappointments – don’t miss your chance! RSA. (id:40227)
Sutton Group About Town Realty
2250 Chancery Lane W
Oakville, Ontario
Expertly crafted & designed to capture panoramic water views - Waterfront luxury awaits at 2250 Chancery Lane W. Situated in an exclusive SE Oakville enclave, this modern masterpiece offers 9,177 sf with 5 bedrooms & 7 baths. Bright & airy with soaring 10ft ceilings on every level & vast windows creating an environment of both grandeur & opulence. Make culinary delights in the chef’s kitchen with modern cabinetry, quartz countertops & slab backsplash & top-of-the-line Gaggenau built-in appliances. All living & entertaining spaces are generously proportioned, offer lake vistas & luxurious finishes such as suspended slab fireplaces, designer lighting & cleverly integrated storage to maintain a sleek & calm aesthetic. Multiple walkouts lead to a sprawling natural stone terrace & infinity pool beyond. The main floor office is located for maximum privacy without sacrificing water views & flow to the outdoors. On the 2nd level, the principal retreat, with spa-like ensuite, capitalizes on the views of Lake Ontario, whether it be from your bed or dressing room. 3 additional bedrooms, each with their own ensuite, & a laundry room complete this level. Three bedrooms upstairs have unobstructed lake views. The entertainment options are endless in the lower level – from movie nights in the fully automated theatre with 16 speakers, to year-round golfing in the golf simulator, to hosting parties in the open concept rec/games room with wet bar. This level also offers a 5th bedroom, exercise room, wine wall, 2 full bathrooms (one with steam shower), & walk-up to backyard. This property offers numerous features including 3-level elevator, heated tiled floors & full home automation. Mature trees grace the perimeter of the grounds which are landscaped with manicured gardens, stone terraces, outdoor kitchen & a showstopping infinity saltwater pool from which to watch the sailboats glide past on the Lake. Embrace the very best of Oakville Waterfront Living at 2250 Chancery Lane W. (id:40227)
RE/MAX Escarpment Realty Inc.
2177 Lakeshore Rd
Burlington, Ontario
Nestled in an unrivalled location within strolling distance of The Lake, Pier, Pearl Hotel, and Spencer Smith Park, this legal duplex property is a masterpiece. Its thoughtfully designed layout encompasses a main floor with 2 beds and 1.5 baths, a second and third level boasting 4 beds and 1.5 baths, Basement with 2 beds and 1 bath, and a unique touch - a barn converted into its own separate unit. Currently fully tenanted, it generates a robust $11,000 monthly income, making it an investor's dream for positive cash flow in the heart of Downtown Burlington. Alternatively, envision converting it into a sprawling single-family home, surrounded by top-notch schools, acclaimed restaurants, and easy highway access. Seize this rare opportunity to own a versatile gem in the heart of downtown - act now and unlock its full potential**** EXTRAS **** All existing appliances' 4 Fridges, 4 Stoves, 1 Dishwasher, 1 Washer, 1 Dryer.All elf . (id:40227)
Sam Mcdadi Real Estate Inc.
272 Cliffcrest Court
Burlington, Ontario
Spectacular waterfront home with 180 degree views of Lake Ontario! This private oasis tucked in off of Lakeshore Rd is the perfect escape from noise. Enjoy a swim and sunbathe by your pool on a beautiful sunny day watching the boats float by, then move down to the deck right at the water’s edge for a sunset drink, followed by a short walk to the best restaurants that Burlington has to offer. Fabulous Great Room with floor to ceiling windows overlooking the gunite saltwater pool (2017) and breathtaking water views. With lake views from almost every room, the open and airy main floor plan makes it perfect for entertaining family and friends. The kitchen is every chef’s dream complete with top of the line appliances, large kitchen island, quartz countertops, a servery for extra storage with freezer and a wet bar. A side entry door into large mudroom with inside access to oversized double garage. From your master bedroom wake up every morning to the view and sounds of the lake outside your window. The master suite includes a spacious walk-in closet and 4 pcs ensuite with skylight, vanity area and heated floors. 2 oversized additional bedrooms with double closets, a 3pcs bath with skylight and heated floors complete the level. Step down to the 2nd level laundry and 4th bedroom. This generous sized bedroom features a cozy sitting area with fireplace and plenty of storage. An updated 4 pcs bath with heated floors and a back hall staircase make this the perfect guest suite or nanny wing. Unfinished lower level awaits your finishing touches. Entirely new professionally designed landscaping (2017) including night lighting and irrigation system. Take advantage of the extensive network of bike paths that are only a few hundred feet away. If you have been waiting for the ultimate lakefront property with one of a kind views you will not be disappointed. (id:40227)
RE/MAX Escarpment Realty Inc.
460 Gordon Krantz Avenue Unit# 216
Milton, Ontario
Discover the epitome of luxury living in this stunning, brand-new condominium where size truly matters! Boasting one of the largest floor plans in the building, this immaculate residence has been meticulously upgraded with the finest finishes to create a living space that exudes sophistication and comfort. Welcome to Soleil Condos, a prestigious development by Mattamy Homes, ideally situated at the intersection of Louis St. Laurent Ave and Tremaine Rd in Milton. This exclusive 886 Sqft Meteor Corner model offers a spacious open-concept layout, featuring 2 bedrooms and 2 full bathrooms. Every inch of this residence has been thoughtfully designed and upgraded, ensuring a seamless blend of style and functionality. Indulge in the opulence of motorized blinds throughout the entire unit, complemented by a modern kitchen island and pristine Quartz-Alpine Mist countertops. The kitchen is adorned with top-of-the-line appliances, full-height cabinets, and an exquisite backsplash. The attention to detail extends to the laundry room with upgraded appliances, while the entire unit boasts elegant floor tiles and closet organizers for optimal organization. Step into a world of luxury with beveled mirrored closet doors, carefully selected lighting, and upgraded finishes in all bathrooms. The Soleil Condos not only provide a lavish living space but also offer a host of amenities, including a rooftop garden, a well-equipped gym, and a 24-hour concierge service for added convenience. Situated in a prime location, residents of Soleil Condos enjoy proximity to the GO station, hospitals, reputable schools, scenic trails, shops, restaurants, major highways, and the upcoming Wilfrid Laurier University. Embrace the lifestyle you deserve in this exceptional condominium that redefines modern elegance and convenience. (id:40227)
Royal LePage Real Estate Services Ltd.
#15 -2464 Post Rd
Oakville, Ontario
Freshly Painted Fernbrooks Waterlilies Community Located In The Trendy Uptown Core In Oak Park. Premium Location! This Popular Ground Floor Model Offers 946 Sq Ft Open Concept Space . With Dark Laminate Floors Throughout. The Huge Kitchen Boasts Ample Cupboards And Gorgeous Granite Countertops. Master Bedroom With Two Piece En-Suite, Computer Nook And W/I Closet. Walkout To A Private Patio With Gas Line For Bbq's. In-Suite Laundry, Secured Underground Parking And Locker.**** EXTRAS **** Freshly Painted (id:40227)
Sam Mcdadi Real Estate Inc.
1035 Truman Ave
Oakville, Ontario
THIS STUNNING CUSTOM HOME IS AN ARCHITECURAL AND DESIGNER GEM French Chateau inspired, with over 6,300SF (4,205 AG) of impeccably finished space on spectacular lot. Rarely do homes of this caliber come to market in this highly sought after neighborhood. This beautiful home is both timeless and modern. From the moment you step inside, you'll be struck by the grand entry with Juliet balcony, marble tile with inlay and custom millwork. Here's just a few of the luxury features: Chef's Kitchen w/ highend appliances. Wolf gas range, Sub-Zero fridge, Miele D/W, Microwave & coffee maker, island bar fridge. Quartz counters & backsplash. 10'-20' ceilings on main, 9' on 2nd & lower level.Crown moldings T/O. Pot lighting T/O. 10"" baseboards. Hunter Douglas blinds T/O. Gorgeous wide-plank hand scraped maple hardwood flooring with marble inlays. 4 Security cameras. Enjoy the tranquility & privacy of the large covered patio, outdoor kitchen with BBQ, Grill, beer taps, smoker & wood burning pizza oven**** EXTRAS **** Lower level has theater area with built-in speakers, wet bar, sauna, steam shower, guest bedroom and office. Close to highly rated schools, shopping, restaurants, golf, GO station, Oakville's beautiful downtown and lakefront walkways. 10+++ (id:40227)
RE/MAX Aboutowne Realty Corp.
Address
3027 Harvester Rd #105
Burlington, ON L7N 3G7
