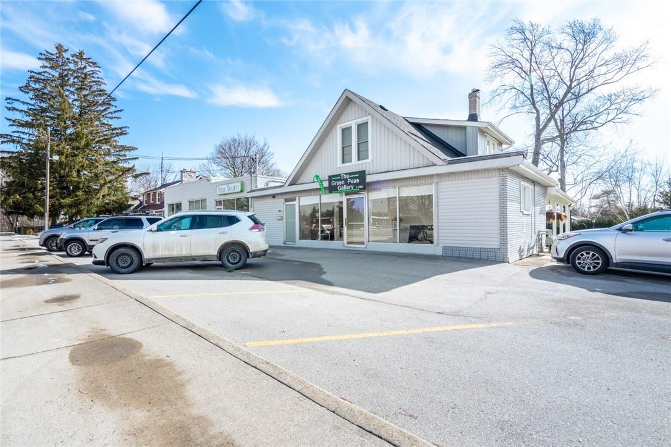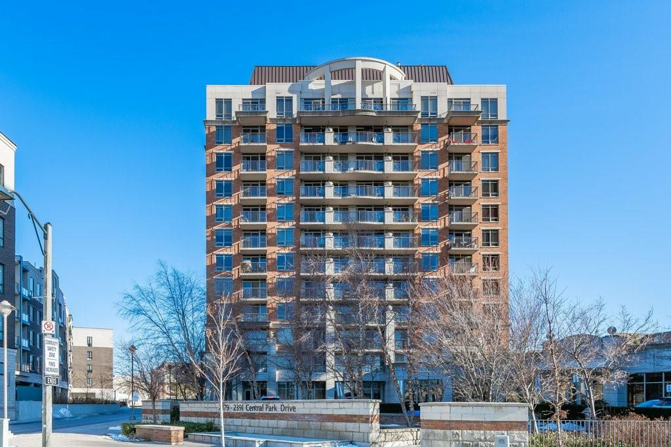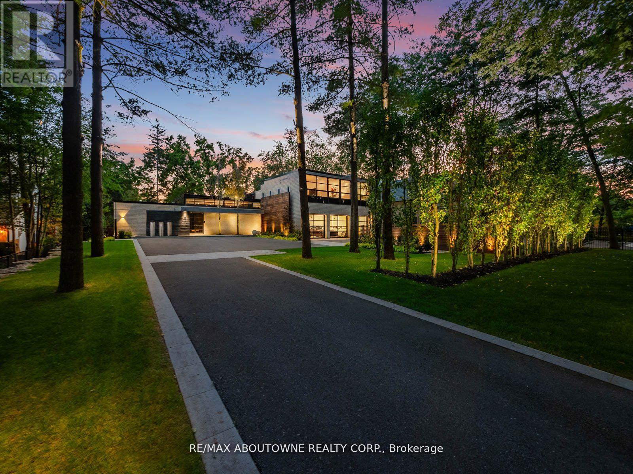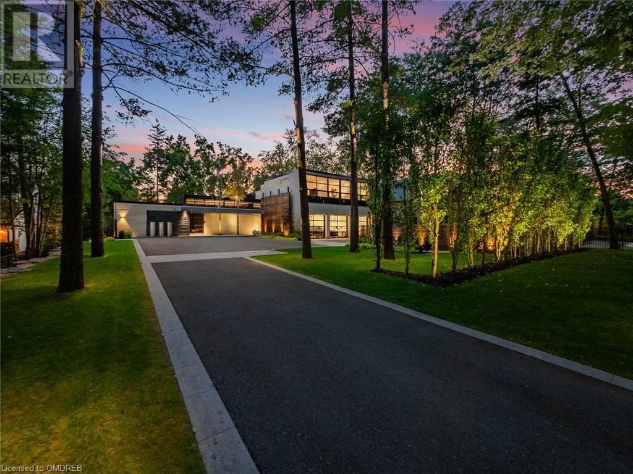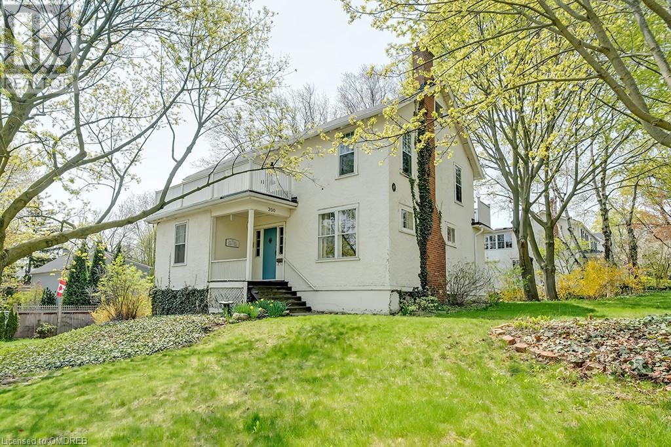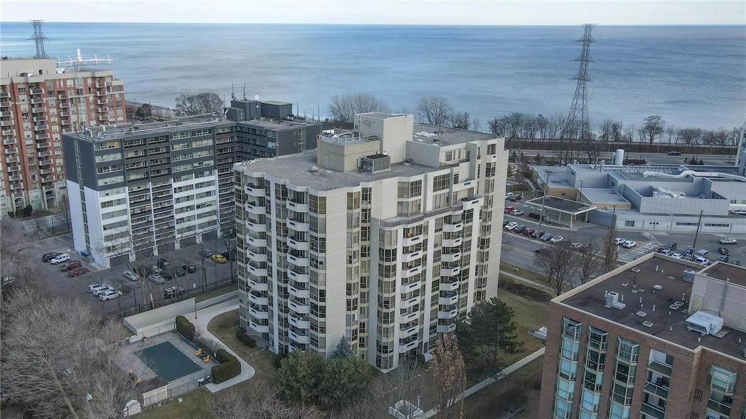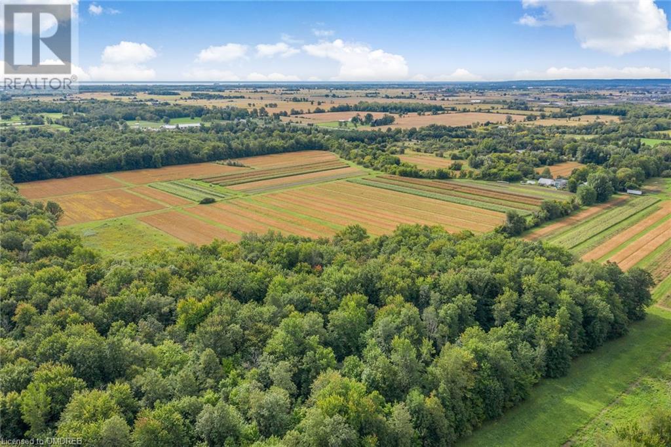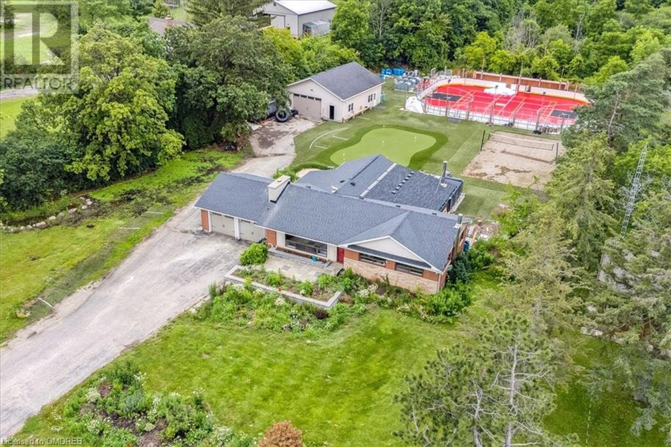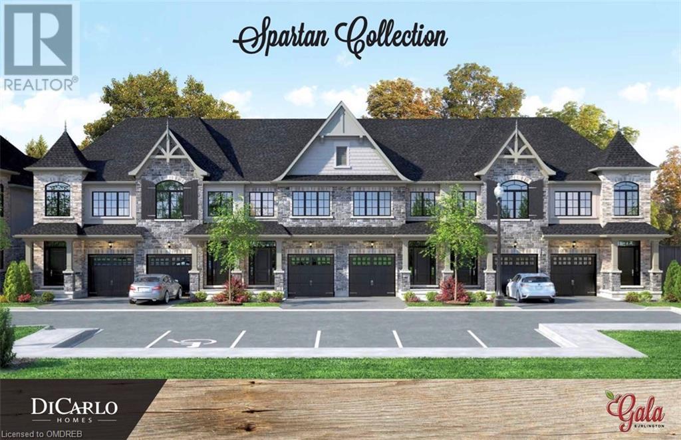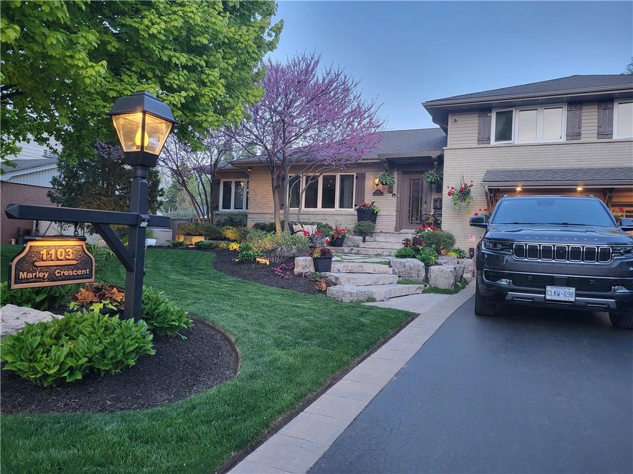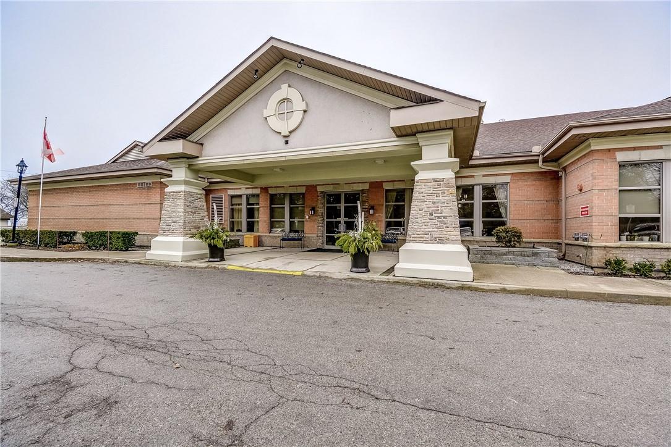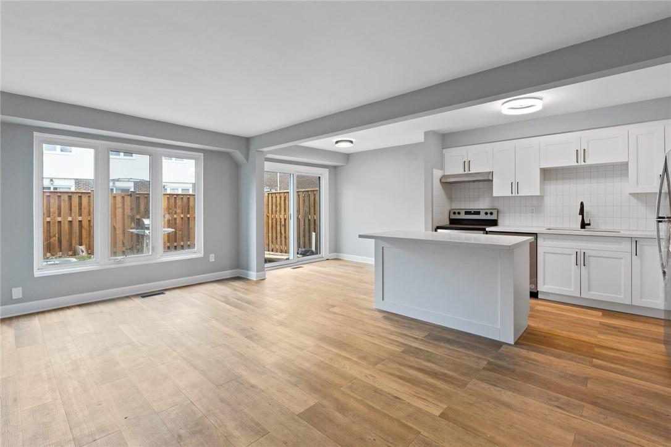Halton Listings
654 Spring Gardens Road
Burlington, Ontario
A multi-use investment property with CN2 zoning directly across from Royal Botanical Gardens. Currently setup as 4 units - 2 commercial and 2 residential with potential to generate over $140K in income. Commercial unit #1 is 995 square feet with 10’ 8” ceilings, reception area, and one bathroom. Commercial unit #2 is 845 square feet open concept with one bathroom. Residential home #1 is a 1,555 square foot, 2 storey home with 2+1 beds and 3 full baths and potential to add in-law suite in finished basement (separate entrance in place). Residential home #2 is a detached 1,017 square foot home with 2 bedrooms and 1 full bath. All buildings have been updated and are in extremely great shape. The same owner has lovingly cared for the property since 1989. All units are on separate hydro meters, with 3 separate gas meters and shared water. Investments like these don’t come around often. Vacant possession. So much potential in such a great location close to highway access, RBG, restaurants, hospital, parks and more. Don’t Be TOO LATE*! * REG TM. RSA. (id:40227)
RE/MAX Escarpment Realty Inc.
2391 Central Park Drive, Unit #209
Oakville, Ontario
Live in one of the most desirable, walkable, and friendly buildings/neighbourhoods in all of beautiful Oakville! Shopping, Restaurants and Medical care are steps from your door. A wonderful sense of community can be felt the moment you arrive. Everything you need is here in this luxurious suite that truly stands out! The stunning kitchen includes, upgraded cabinetry, quartz counters and quartz bad
RE/MAX Escarpment Realty Inc.
210 Chartwell Rd
Oakville, Ontario
Exceptional Californian inspired Custom rebuild on one of Oakvilles most sought-after streets. Modern Luxury awaits you at 210 Chartwell road.Gren Weis contemporary interior design and architecture along with Mazengas craftsmanship, created over 7500 sf of spectacular living space offering the perfect entertainers home. Chefs' kitchen with double islands and oversized walk-in pantry, living and dining room with 18ft ceilings, all with floor to ceiling windows. Upstairs offers 3 large bedrooms, all with ensuites and upper level living room. Built on an expansive 102 x 235lot with tiered manicured gardens, gunite saltwater pool and hot tub, custom fountain, and year-round turf grass. Ideally located, just a walk to Downtown Oakville. (id:40227)
RE/MAX Aboutowne Realty Corp.
210 Chartwell Road
Oakville, Ontario
Exceptional Californian inspired Custom rebuild on one of Oakville’s most sought-after streets. Modern Luxuryawaits you at 210 Chartwell road. Gren Weis’ contemporary interior design and architecture along withMazenga’s craftsmanship, created over 7500 sf of spectacular living space offering the perfect entertainershome. Ideal chef's kitchen w/ Hays cabinetry has double islands, an oversized walk-in pantry, top-of-the-lineappliances, Azul Macabus Blue Quartzite backsplash from Brazil, family room with gas fireplace and wall towall built-ins. Flooded with light from the floor-to-ceiling windows, The living & dining area offers18ftceilings, linear gas fireplace, and custom walnut media wall. Spacious main floor office (could be mainfloor bedroom). The upper level offers 3 large bedrooms with ensuites, 2nd laundry, Primary retreat withglass catwalk, walk through closet and incredible spa-like ensuite with Lilac Marble wall from Turkey andbronze fixtures. The impressive lower level has heated radiant flooring, theatre room, huge laundry with 2washers/2dryers, gym, spa bathroom with steam shower and a full suite with separate entrance and walkout. Some extraordinary features include Moncer European White Oak floors, stone by Marble Trend, newfloating staircases with glass handrails, built in speakers in every room, Control4 home automation, views ofthe gardens from every window! Car enthusiasts will love the expansive 3 car garage with Reznor heater,epoxyfloors, storage, LED lighting and peekaboo window into the main floor. Built on an expansive 102 x 235lot with tiered manicured gardens, gunite saltwater pool and hot tub, custom fountain, and year-round turfgrass. Ideally located, just a walk to Downtown Oakville where you can enjoy the best shops, restaurants andCafes Oakville has to offer. (id:40227)
RE/MAX Aboutowne Realty Corp.
200 William Street
Oakville, Ontario
Perfectly situated original heritage home C.1922 on a full-sized 11,044SF lot with dimensions of 105' x 105'. Sitting proudly up on a rise, this 2 1/2 storey home features wonderful views, southwest light and plenty of space to expand. The existing home sits entirely on one half of the property in the northeast corner leaving the south and the west portions of the lot open for wonderful gardens and additions. The existing residence features higher ceilings, a grand staircase, formal living room with woodburning fireplace and adjacent sunroom. Lovely southeast dining room takes in all the sunlight. The kitchen and back entrance are in the southwest corner of the main floor. The second floor features 4 bedrooms and one main bathroom. The third floor with two large rooms used as the Primary suite features wonderful views over the garden, the lake, church tower and the beautiful trees of historic Old Oakville. What better place to create your forever home, south of Lakeshore, just steps to the beach, Oakville harbour and Town Square. (id:40227)
Royal LePage Real Estate Services Ltd.
1237 North Shore Boulevard E, Unit #104
Burlington, Ontario
WELCOME TO SUITE 104 AT HARBOUR LIGHTS. THIS SPACIOUS 1780 sq ft, LARGE SUITE FEATURING 2 BEDROOMS AND A DEN WITH FABULOUS WALK-OUT TO VERY PRIVATE PATIO NEAR THE POOL. 2 BATHROOMS, MASTER BEDROOM HAS AN ENSUITE WITH WALK IN SHOWER. SECOND BEDROOM IS ROOMY CAN EASILY FIT A QUEEN SIZE BED. OPEN CONCEPT KITCHEN OVERLOOKS THE DINNING ROOM AREA. THE LIVING ROOM IS LARGE AND INVITING. SPACIOUS EAT-IN-KITCHEN, LAUNDRY.ROOM. LOCATED IN DOWNTOWN BURLINGTON, NEAR WALKING TRAILS, LAKE ONTARIO, BEACH, SPENCER PARK, JOSEPH BRANT HOSPITAL, EASY HIGHWAY ACCESS, SHOPPING, SCHOOLS, AND ALL AMENITIES THAT BURLINGTON'S DOWNTOWN PROVIDES. PARKING SPOTS (LEVEL 1-P4L1) (LEVEL 2-U26), LOCKER ON P1 (#5 ). GREAT AMENITIES FEATURING: OUTDOOR INGROUND POOL, FULLY EQUIPPED GYM, RECREATION PARTY ROOM, SAUNA, CAR WASH, PERFECT LOCATION. CONDO FEE IS $1,125 A MONTH, INCLUDES BUILDING INSURANCE AND MAINTENANCE, CABLE, WATER, HEAT, LOCKER AND PARKING. (id:40227)
Chettle House Realty Inc.
6597 Sixth Line
Milton, Ontario
Investment Land Zoned A-1, A-2 Agricultural In Greenlands A And Greenlands B & Partially In Natural Heritage System. Property Is Directly Across Road From Lands In Phase 2 Town Of Milton Official Plan, Schedule C-9-B Derry Green Corporate Business Park. Sixth Line Proposed By Town Of Milton For Widening Between 2027 And 2029. Water Mains Are Proposed To Be Installed At The Same Time Road Is Widened. Approx. 90 Acres Acres Of Prime Very Flat Farmland, Mostly Tile Drained, Of Which Approx. 12 Acres Are In Flood Plan With A Tributary Of The Sixteen Mile Creek Running Through It And Is Under The Control Of Conservation Halton. Bushland Is About 6 Acres. Taxes Reflect Farmlands And Residential Use. Attach Are Pdfs Re Zoning, Permitted Uses, Conservation Halton Control, Greenbelt, Natural Heritage System. All Info Provided Herein Is Subject To Change Or Revisions. All Interested Parties Should Preform All Due Diligence And Obtain Independent Legal Advice Prior To Submitting Offer. Property Has Been An Ongoing Family Farm Since 1968 With Old Out Buildings And Residence But Is Considered To Be Land Value. The Price is $500,000 per Acre, Non-Divisible. Please contact LA further details. (id:40227)
RE/MAX Real Estate Centre Inc
Royal LePage Meadowtowne Realty Inc.
1099 Burnhamthorpe Road W
Oakville, Ontario
Attention, investors, builders, developers, or anyone looking for a country property in the city within 10 minutes to downtown Oakville. This 1 acre private lot is located in part of North Oakville's last phase for future residential development plan. This rare find is minutes away in the future 407 GO train station/Neyagawa transit hub, making it ideal for future development. Backing onto forest this approx 2000 square-foot bungalow offers 2+2 bedrooms with open concept kitchen overlooking sun filled 382 square-foot addition with cathedral ceiling and hardwood floors. Walk out to deck overlooking a fire pit, putting green with bunker, sand filled volleyball court and outdoor sports court and artificial turf. Newly added 244 ft.² sunken family room with fireplace open to main living area. Two entrances lead to the basement with 2 bedrooms, recreation room and 3-piece bath. A double car garage plus separate heated 35'x 31' workshop, insulated with perimeter, weeping tiles, sump pump and 10 foot high doors was completed in 2010. Present owner has made many improvements. Please note: Seller would consider renting back for 2 years. (id:40227)
Royal LePage Real Estate Services Ltd.
600 Maplehill Drive Unit# 1
Burlington, Ontario
Welcome to the ‘Gala Community’ with a French Country feel, rustic warmth & modest farmhouse design. Soon to be built 2-storey end unit townhouse by DiCarlo Homes located in South Burlington on a quiet and child friendly private enclave. The “Spartan” model offers 1551 sq ft, 3 bedrooms, 2+1 bathrooms, high level of craftsmanship including exterior brick, stone, stucco & professionally landscaped with great curb appeal. Main floor features 9 ft high California ceilings, 4-1/8” base boards throughout, Oak handrails/spindles & Satin Nickel door hardware. Open concept kitchen, family room & breakfast area is excellent for entertaining. Choose your custom quality kitchen cabinetry from a variety of options! Kitchen includes premium ceramic tile, double sink with pull out faucet & option to upgrade to pantry & breakfast bar. 2nd floor offers convenient & spacious laundry room. Large primary bedroom has private ensuite with glass shower door, stand alone tub, option to upgrade to double sinks & massive walk-in closet. Additional bedrooms offer fair size layouts and large windows for natural sunlight. All bedrooms include Berber carpet. *Bonus $25,000 in Décor Dollars to be used for upgrades, and Level 1 Hardwood in Great Room and Main Hall (limited time only).* This location is walking distance to parks, trails, schools Burlington Mall & lots more! Just a few minutes highways, downtown and the lake. DiCarlo Homes has built homes for 35 years and standing behind the workmanship along with TARION New Home Warranty program. (id:40227)
Revel Realty Inc. Brokerage
1103 Marley Crescent
Burlington, Ontario
This stunning home is a meticulously cared for property with over 2,000 sq/ft of finished living space, offering 3 bedrooms and 2 full bathrooms for comfortable living. The spacious eat-in kitchen boasts a garden window, s/s appliances, granite countertops, pot & pan drawers, pantry, crown molding & backsplash. The main floor also features a cozy living room with a gas fireplace, built-in cabinetry, gleaming hardwood floors, along with a bright versatile den. The finished rec room features a cleverly designed bar built into the closet. Large laundry room boasts ample storage. Outside, the professionally landscaped rear yard is a private oasis, complete with hardscaped pathways, artificial turf, a shed, sprinkler system, and mature landscaping with lighting. The covered back composite deck leads to the Hot tub, while the spectacular pavilion includes a gas f/p & 2 bar fridges for unforgettable outdoor gatherings. Front walkway features armor stone, custom corbels above the front, back & garage doors. Other features include: 200 amp service, Generac generator, Roof (23), Ring doorbell, potlights, crown molding. Double garage with heater, epoxy floors, built in cabinetry & 2 GDO’s. Situated in the charming Aldershot area of Burlington this property offers a perfect blend of convenience and luxury. (id:40227)
Royal LePage State Realty
100 Burloak Drive, Unit #2403
Burlington, Ontario
Retire in style at Hearthstone by the Lake. Spacious One Bedroom with east-facing balcony. This unit has a full kitchen (fridge, stove, dishwasher) and in-suite laundry. Live independently or make use of the many services available like dining room, gym, indoor pool, exercise programs, 24/7 emergency nursing, wellness centre, the list goes on. Each unit has one underground parking space and a locker. Club fee includes a credit to the dining room, most activities, some housekeeping, emergency call system. This is a condominium complex that offers so many extra services. (id:40227)
Davenport Realty
5159 Banting Court
Burlington, Ontario
Welcome to your new home – a recently updated and beautifully appointed two-story townhome in the heart of South East Burlington. Just steps away from the serene lakefront parks, excellent schools, shopping and convenient bus routes, this residence offers a lifestyle of comfort and accessibility, with the added benefit of leaving the car behind. It is boasting contemporary finishes, open concept and thoughtful design elements throughout. The updates are a new gourmet kitchen & center Island, beautiful main floor flooring, and new baths enhancing both the aesthetic appeal and functionality of the space, creating a welcoming atmosphere. A must to see from lower level to upper. Great for a new family home. (id:40227)
Keller Williams Edge Realty
Address
3027 Harvester Rd #105
Burlington, ON L7N 3G7
