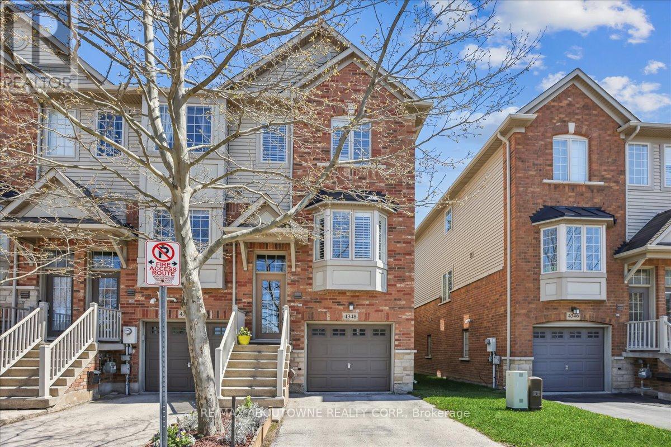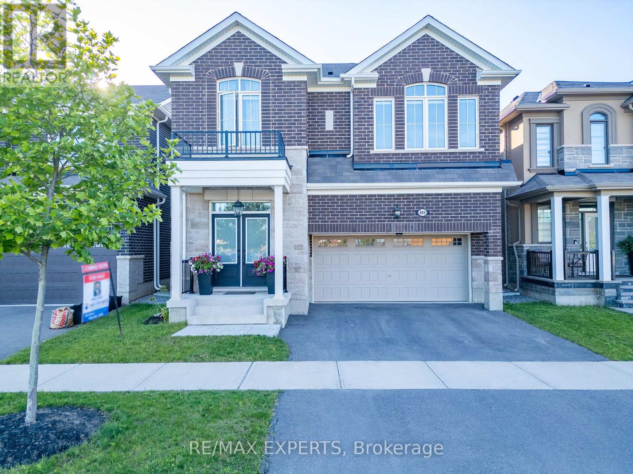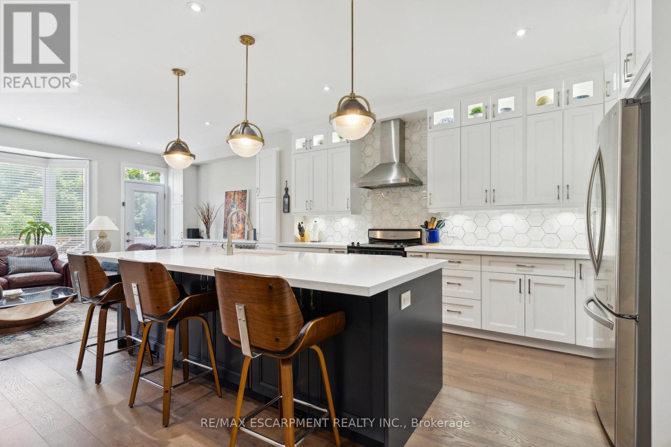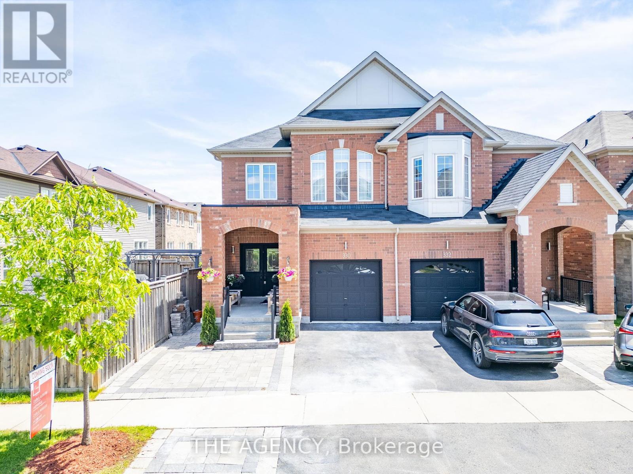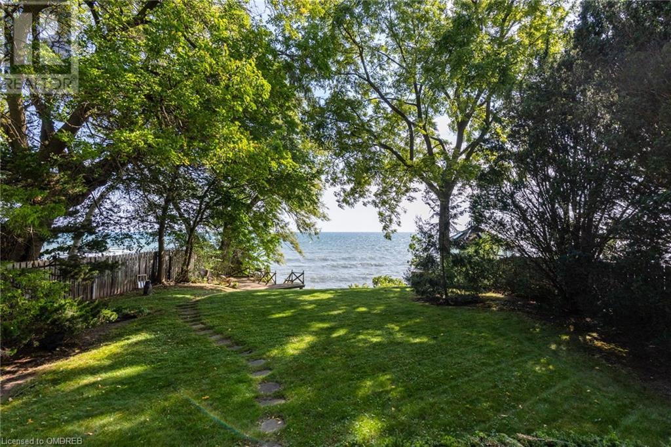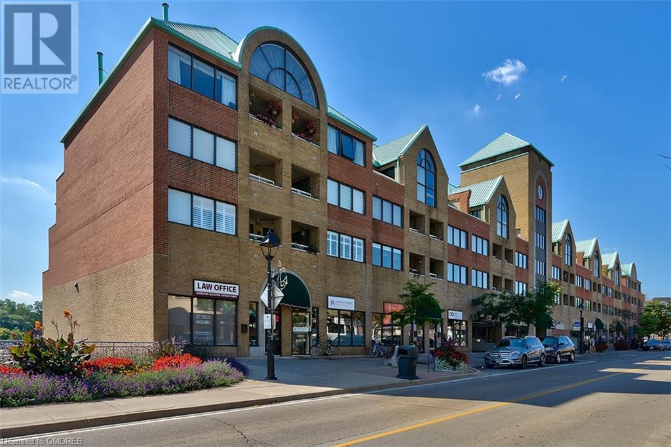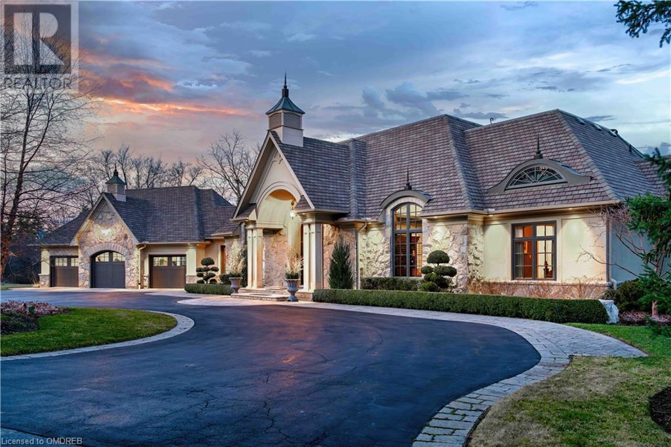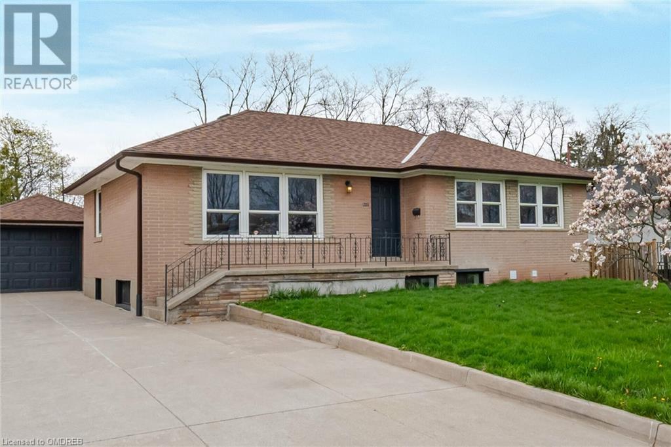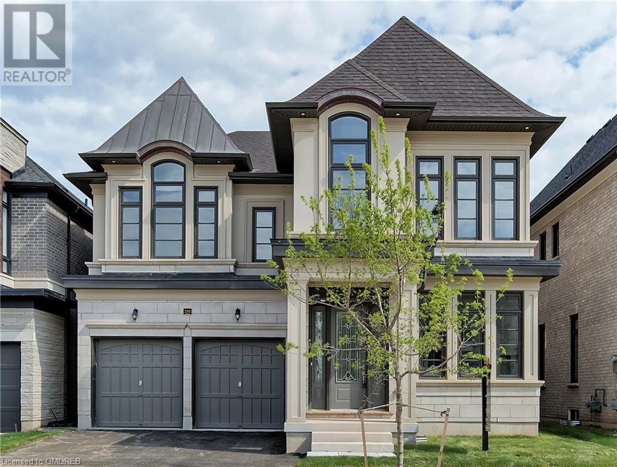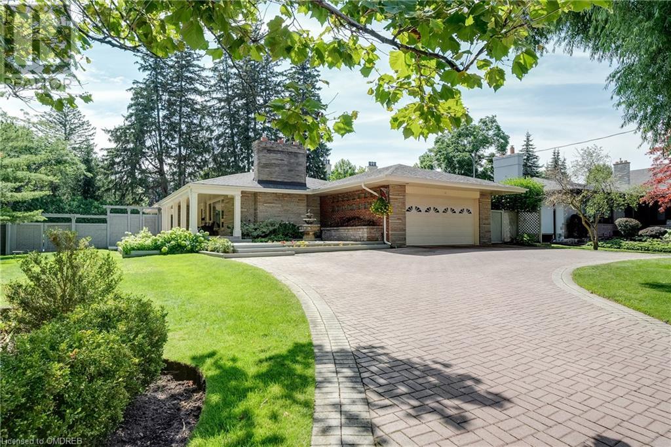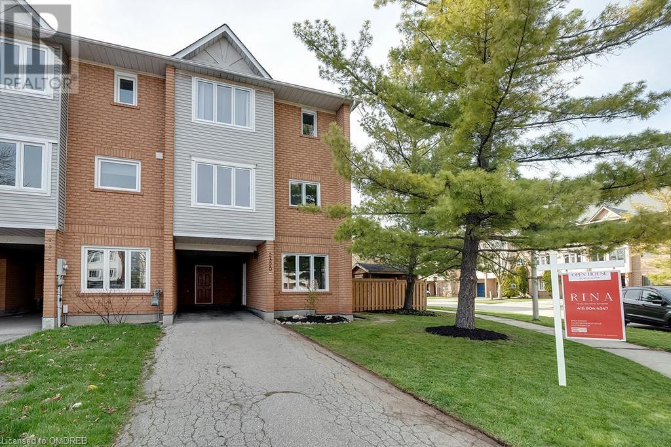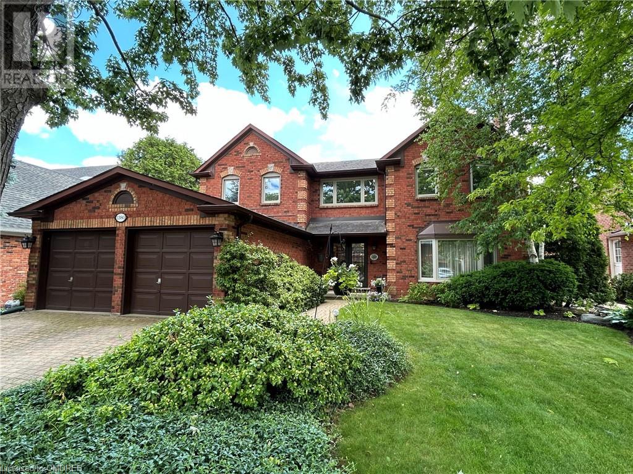Halton Listings
4348 Ingram Common Court
Burlington, Ontario
This is the one you have been waiting for! Bright and spacious end unit townhome located in South Burlington. Main floor features hardwood flooring. Large Eat in kitchen with upgraded cabinetry, stainless steel appliances, granite counter tops and a walk out to a private balcony. Spacious living and dining room with bay window and California shutters. Main floor 2 piece washroom with large window and California shutters. Upper level features 2 large bedrooms each having an ensuite, large closets and oversized windows with California shutters. Also conveniently located on this floor is the laundry room and linen closet. Finished walk out basement to mature rear yard with patio. The patio doors on this level are large which shows the beauty of the private yard. There is a large finished walk in closet/storage room on this level. Another bonus is the inside access to the garage from this level. Excellent location with quick access to highways, Appleby Go Station and you are within walking distance to all amenities. This home has been freshly painted throughout, well cared for and ready for you to call it HOME! (id:40227)
RE/MAX Aboutowne Realty Corp.
889 Whitlock Avenue
Milton, Ontario
Discover the epitome of luxury living at 889 Whitlock Ave. Situated on the Whitlock Ave in Hawthorn South Village in Milton's16 Mile Creek Community, this exquisite four-bedroom, four-bathroom home spans approximately 2700 square feet, offering an ideal space for family life. Conveniently positioned opposite the neighborhood's school and park, it encapsulates the essence of community-centered living. Step into elegance through the double doors into a polished porcelain foyer, where the ambiance is set by wainscoting, gleaming hardwood flooring and pot lights throughout the main floor. Formal dinning room overlooking the great room and kitchen is perfect for entertaining. The grand kitchen features built-in appliances, quartz countertops, a subway tile backsplash, kitchen desk and upgraded lighting fixtures, combining functionality with style. The second floor includes four large bedrooms with walk-in closets, three full bathrooms and a convenient laundry room. Side door entry by the builder leading into the unspoiled basement with rough-ins ready and enlarged windows are perfect for your touch and creativity. (id:40227)
RE/MAX Experts
40 - 300 Ravineview Way
Oakville, Ontario
Welcome to your oasis in the heart of the city! Nestled within the serene confines of The Brownstones, this exquisite Condo townhouse invites you to experience the perfect blend of urban convenience & natural beauty. Step into a world of modern elegance as you enter the newly renovated kitchen, boasting a magnificent 10' centre island, sleek quartz countertops & abundant cabinetry. Seamlessly connected to the inviting great room, adorned with a cozy fireplace & luxurious wide plank hardwood floors, this space is tailor-made for both entertaining guests & enjoying everyday moments. Indulge in breathtaking views from your private 18 x 19 deck, overlooking the tranquil pond and lush nature trails, a picturesque backdrop for morning coffees or evening gatherings. Retreat to the primary bedroom oasis, complete with a charming ensuite bathroom & large walk-in closet. Two additional bedrooms, bathed in natural light, offer ample space and comfort. The lower level presents an open concept finished basement, ideal for creating your own recreational haven. Embrace the sense of community fostered within this friendly complex, where monthly social gatherings await. With condo fees covering exterior maintenance & landscaping, including snow removal & grass cutting, this home is designed for effortless living, perfect for busy families & professionals alike. **** EXTRAS **** Furnace, A/C & HWT 2019, HWT Owned,Renovated Kitchen w/10' Island & quartz countertops 2021, Sound Insulation Main Floor Ceiling, Roof 2015, New Rear Door 2021, New Inusulated Garage Doors 2019, Newer Windows, 18 x 19 Deck (id:40227)
RE/MAX Realty Specialists Inc.
330 Michener Place
Milton, Ontario
This exceptional end-unit semi-detached home has been completely RENOVATED and is situated in a prime location in Milton. With 4 bedrooms and 3.5 bathrooms, it offers ample space for comfortable living. As you enter, you'll be greeted by a custom-built foyer Wainscotting accent wall and bench, adding sophistication to the entrance. The kitchen is a true highlight of the home, featuring granite countertops and an open-concept design that seamlessly connects to the family room. The family room boasts intricate coffered ceilings, adding a level of detail and elegance to the space. The kitchen also includes a convenient island with extra storage space and a butcher block countertop, as well as a new fridge. In the living room, you'll find a newly installed fireplace that not only provides warmth and coziness but also serves as a beautiful focal point. Another notable feature is the newly installed barn door, which adds a touch of charm and elevates the overall appeal of the home. Step outside into the backyard oasis, which is perfect for entertaining. Complete with cobblestone accents and armor stone steps in both the front and backyards, this space offers a picturesque setting for gatherings and relaxation. The upper level of the home boasts newly renovated washrooms, featuring double granite sinks and exquisite newly installed light fixtures. These upgrades add a luxurious touch to the space. The finished basement, with a SEPARATE ENTRANCE, is an ideal space for an in-law suite or rental property, and includes a newly built washroom. Additional features of the property include a newly installed AC unit and hardwood flooring throughout the main level. The location of the home is highly convenient, with close proximity to top rated schools, major highways, and parks. Don't miss out on the opportunity to make this exceptional property your new home! **** EXTRAS **** Refrigerator (1 Year Old LG), A/C (Brand New *1st 3 Month Free* June 24 to August 24,2024, Payment $80/Per Month Start). Stove, Dishwasher (Whirlpool), Microwave, Washer, Dryer, All Existing Electrical Light Fixtures, Pantry in Kitchen. (id:40227)
The Agency
21 Second Street
Oakville, Ontario
RIPARIAN WATERFRONT IN DOWNTOWN OAKVILLE. Potential abounds – fantastic opportunity to renovate, or build a new custom home. The possibilities are endless in this secluded waterfront residence where location and privacy are second to none. Charming main floor offers a functional layout with an open concept living and dining room as well as a separate family room with views to the water! There are 2 main floor bedrooms, a 3-pc bathroom and a conveniently located main floor laundry room. Upstairs, the principal retreat provides a walk-in closet, 4-piece bathroom, 3 skylights, and a den with walkout to the upper flat roof where you can watch sailboats gliding across the Lake. Rare, detached double car garage. Located on an approximately 67ft x 170ft riparian lot, graced by mature trees and magnificent lake views off the 2-tiered deck to the water. Just a short stroll to the shops and restaurants of historic downtown Oakville. House and Chattels/Fixtures being sold in “as is” “where is” condition. (id:40227)
RE/MAX Escarpment Realty Inc.
100 Bronte Road Unit# 407
Oakville, Ontario
Welcome to Oakville’s vibrant Bronte neighbourhood with fine dining, pubs and other popular cafes and eateries all within steps. Live music, festivals, patios overlooking the lake and marina... Bronte offers it all at your doorstep. This two bedroom plus den, two full bathroom open floor plan loft provides 1,847 square feet of dramatic living space, plus a large balcony with views of the marina and park. Lots of natural light through large windows, skylights and three balcony walkouts. Includes two parking spaces with their own double garage door. Residents enjoy a fitness room, large party room, patio area overlooking marina and sauna. The location caters to an active lifestyle providing access to the beautiful waterfront trail leading to Bronte Heritage Park and Bronte marina. Plenty of other area trails and parks to explore and a short distance to the Queen Elizabeth Recreation Centre and Bronte Tennis Club. Area shopping and amenities to cover almost any need, including a new Farm Boy grocer. (id:40227)
RE/MAX Aboutowne Realty Corp.
5652 Steeles Avenue W
Milton, Ontario
Discover this secluded haven tucked away on over five picturesque acres! This exceptional custom-designed bungalow spans across 7,000 square feet of impeccable craftsmanship, offering a lavish lifestyle. Upon arrival, you’re welcomed by spectacular views of city skylines and surrounding nature. Each room boasts its own unique ambiance, characterized by bespoke millwork and varied ceiling designs. The main level showcases culinary excellence, featuring a chef’s kitchen complete with a grand 136” island and premium appliances. A caterer’s prep kitchen stands nearby for added convenience. Adjacent, a sunroom with tongue and groove cedar ceiling, propane BBQ, and exhaust offers year-round cooking options, while the upper Dura Deck patio serves as an ideal entertainment space. Retreat to the luxurious primary bedroom, featuring a stylish five-piece ensuite with a glass shower, double vanities, and a Jacuzzi tub surrounded by panoramic windows. The lower level unveils the ultimate entertainment zone, with heated flooring throughout. A combined yet distinct bar, games room, family room with fireplace, powder room, and multiple walk-outs to the back yard create an inviting ambiance. Two additional bedrooms share a four-piece bathroom, while a spacious storage area with walk-out access completes this level. Outside, the grounds offer a sanctuary for relaxation and recreation, boasting a solar and propane heated saltwater pool, stone patio spaces, professionally landscaped irrigated grounds adorned with beautiful perennial gardens, and a variety of trees. On a clear night the sky can be painted with fiery hues, igniting a captivating atmosphere reminiscent of dancing flames. Immerse yourself in the beauty and power of nature, while also enjoying spectacular fireworks displays simultaneously. Your dream residence awaits, where timeless elegance, functionality, and natural beauty converge. (id:40227)
Royal LePage Real Estate Services Ltd.
Century 21 Miller Real Estate Ltd.
441 Pinegrove Road
Oakville, Ontario
Fantastic opportunity to own this bungalow on 60 x 125 ft lot with recently renovated basement suite with separate entrance basement, 2 large bedrooms, 3 piece bathroom, brand new kitchen, private laundry, plenty of storage, plenty of parking(town approved electrical, egress windows, foundation). Bright and sunny upstairs with south facing picture window. 3 bedrooms, 4 piece bathroom. Double drive, room to park 6 cars + detached garage with EV charger. Private backyard. So much potential to either Live and rent or build your dream home. South Oakville progressive neighbourhood just minutes to QEW, GO train stations, transit, shopping, schools and more! (id:40227)
Royal LePage Realty Plus Oakville
2352 Charles Cornwall Avenue
Oakville, Ontario
Quality built by renowned Fernbrook Homes in well-established + family-oriented Glen Abbey. Backing directly onto Deerfield Golf Course offers a unique experience where you can enjoy lush nature + local wildlife from your own backyard. Glen Abbey Encore is among the last new home communities built within Glen Abbey - a clever blend of modern and new set within a mature landscape. Natural linear stone + brick clads the exterior and the front portico w/stately entry creates a welcoming front exterior. 3825 finished square feet, 4 bedrooms + 4.5 baths. Luxuriously finished throughout where a transitional aesthetic seamlessly blends w/classic woods and textures. Sunken formal foyer + adjacent living room w/oversized glazing sets the tone for the rest of the home. The powder room is tucked away, while a functional mudroom is located off the garage. The dedicated dining space lends itself to more formal gatherings, while staying connected to the great room and kitchen through a servery. A private office is tucked away w/golf course views. Custom Downsview kitchen w/full-height cabinetry w/dark pewter hardware, pantry w/shelves + lower drawers, panelled appliances + expansive island w/double waterfall edges, extra seating + hidden storage. The breakfast space is bright + offers lush rear views w/glass doors to the upper rear deck, making al fresco dining seamless. With spectacular golf course views this is an ideal family gathering spot. The primary bedroom is bright + spacious w/2 walk-in closets + luxurious ensuite w/soaker tub + oversized glass shower. Three additional bedrooms are generously sized w/ample storage, extensive glazing + ensuites. Convenient laundry rounds out this level. The lower level is unspoiled + has ample windows, 3-piece rough-in + high ceilings. Offering a myriad of amenities close by, top rated schools, easy access to beautiful Bronte Creek Provincial Park + close proximity to Bronte GO and major highways – this is an ideal choice. (id:40227)
Century 21 Miller Real Estate Ltd.
1123 Lakeshore Road E
Oakville, Ontario
Stunning bungalow on a massive lot in Southeast Oakville close to Lake Ontario & historic downtown Oakville. Fabulous mature landscaping & hardscaping with a pool, huge patio & deck in the backyard utopia. Park 6 cars on the interlock stone driveway & 2 more in the heated garage. A total of 4 bedrooms, 2.5 bathrooms & approximately 3,895 sq. ft. including the professionally finished basement. Extensive upgrades include outstanding trim & architectural details, beautiful wide-plank hardwood floors throughout the main floor (2019), luxurious bathrooms (basement bath renovated in 2020), two gas fireplaces, two walkouts, pot lights, crown mouldings, California shutters & custom blinds. New windows in the living room, dining room, office, & primary bedroom closet. Gracefully entertain in the spacious formal living with French doors to the elegant dining room. You’ll love the fabulous custom kitchen with custom white cabinetry, a wall-to-wall pantry, granite counters, built-in appliances & breakfast area with a walkout to the massive deck & yard. Family room is prewired for surround sound & has wall-to-wall windows with a walkout to the deck. Main floor office with custom cabinetry, powder room & primary bedroom with a lavish 5-piece ensuite bath featuring a freestanding soaker tub & separate glass shower. Recreation room with gas fireplace, huge laundry room, 3 big bedrooms & a renovated (2020) 3-piece bath in the basement. In OT school catchment & close to highways & GO Station. (id:40227)
Royal LePage Real Estate Services Ltd.
2320 Strawfield Court
Oakville, Ontario
Stunning renovated end-unit townhome on an oversized lot & a quiet cul-de-sac in family-friendly River Oaks. The back yard offers a large deck & the vast green space is fully fenced, providing a safe environment for the kids to play. Abundant luxury upgrades & an optimum floor plan satisfy your I want list. New vinyl plank flooring on all levels, a renovated kitchen, numerous added pot lights, fresh décor & front windows replaced in 2023, renovated main bath (2021) & roof shingles replaced in 2019. On the ground floor a bright den awaits those who work from home & the family will love movie nights in the spacious family room gathered in front of the updated gas fireplace. Sliding glass doors access the private deck & yard. The main level offers a generous living room with a walkout to the upper deck & the adjoining dining room provides ample space for formal celebrations. Your newly renovated kitchen will inspire culinary creativity with its beautiful shaker-style cabinetry, quartz counters, upgraded stainless steel appliances & the island offers a breakfast bar for quick meals or a place to mingle with guests over appetizers. On the upper level is a renovated 4-piece bathroom with stylish finishes & a soaker tub/shower combination, & 3 sizeable bedrooms including the spacious primary bedroom. The ideal location offers proximity to schools, parks, trails, Oakville Hospital, shopping & recreation & commuters will appreciate quick access to highways & the GO Train. Great location & inviting home! (id:40227)
Royal LePage Real Estate Services Ltd.
1380 Merrybrook Lane
Oakville, Ontario
Beautiful Executive home on RARELY offered MERRYBROOK LANE in Glen Abbey! This home offers over approx.5,940 SF of living space. The grand entry with floating staircase leads you into the extra wide formal living/dining room with a cozy fireplace, rich hardwood floors,crown moulding, wainscotting and beautiful picture windows! The large upgraded kitchen features beautiful custom cabinets, herringbone backsplash, large over-sized island with granite, built-in dual temperature wine fridge, LG Stainless Steel appliances, D/W, B/I Microwave drawer. Family size breakfast room, with sliding doors leading to the spectacular fenced yard. Spacious family room is a perfect gathering place with cozy woodburning FP, wall to wall build-in book shelves for your own personal library! Main Floor laundry room with new front loading W/D, with entry into the garage area. Upper level features 4 spacious bedrooms. Primary Bedroom offers a seating area, stylish custom wall to wall closet. Ensuite bathroom has been recently renovated with a walk-in shower, gorgeous white double vanity,heated floor, free standing soaker tub complete with extensive walk-in closet! Three additional spacious bedrooms ,renovated main bathroom complete this level .Fully finished Lower level with two additional bedrooms, bathroom, rec. room, storage and office space. Exceptional professionally landscaped backyard oasis, with inground pool, PCV deck, backing onto lush ravine! Updates incl. windows, furnace, AC, pool equip & more. Enjoy the short walk to elementary and high schools,recreation center,shopping and Windrush park right around the corner.Totally surrounded by abundance of ravine trails.Updates incl. windows, furnace & AC(21), pool equip & more.Excellent location on a very sought after family street. Enjoy the short walk to elementary and high schools, recreation center, shopping and Windrush park right around the corner.Totally surrounded by ravine trails.Buyer to Verify All Room Measurements (id:40227)
Royal LePage Real Estate Services Ltd.
Address
3027 Harvester Rd #105
Burlington, ON L7N 3G7
