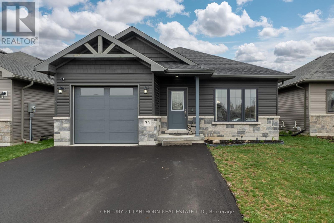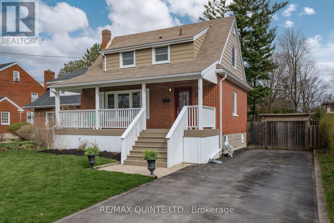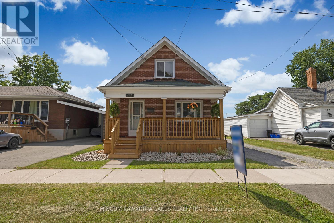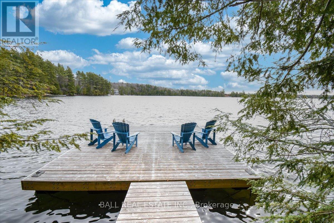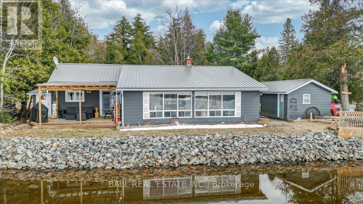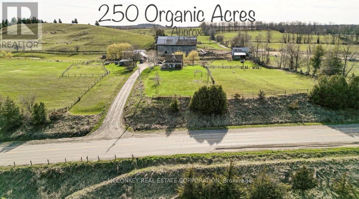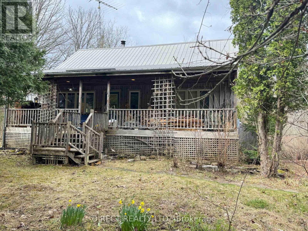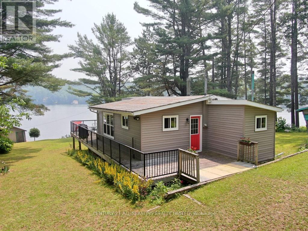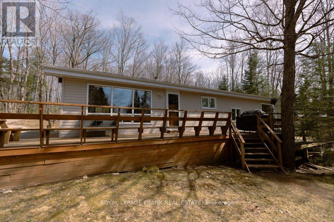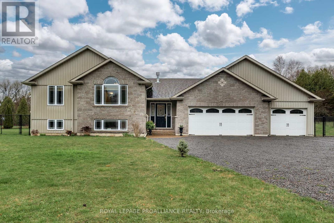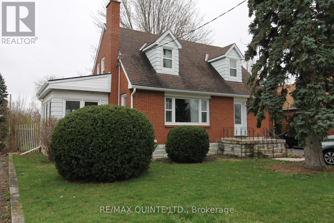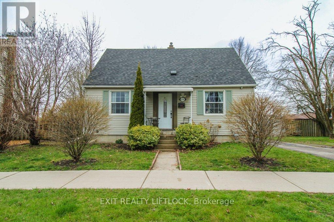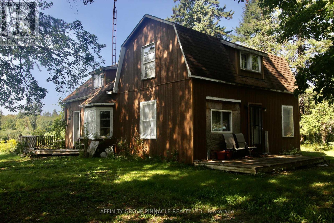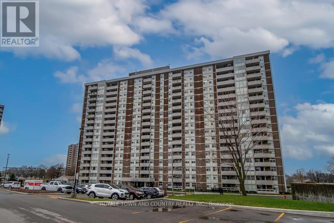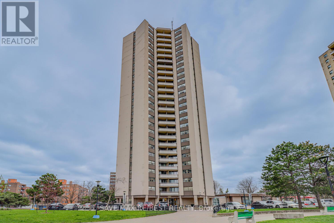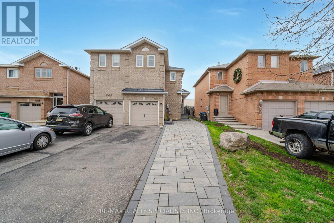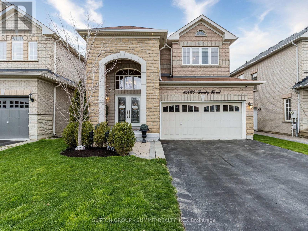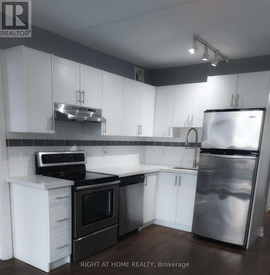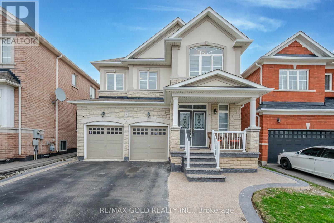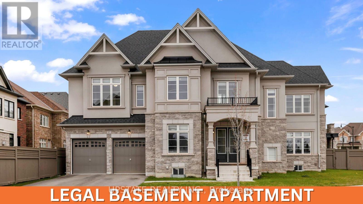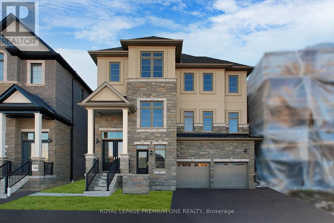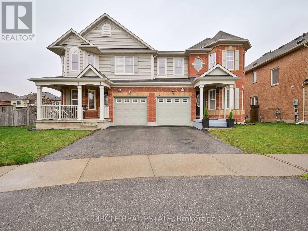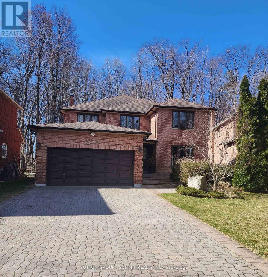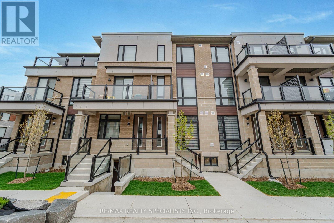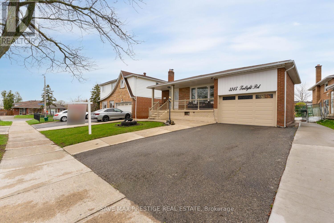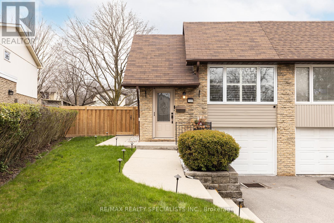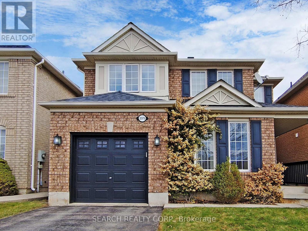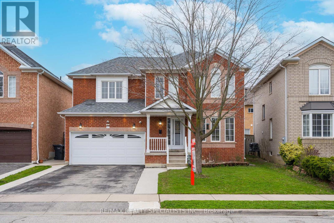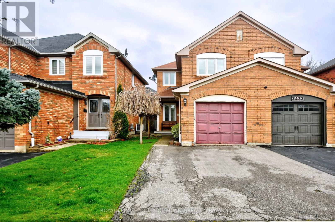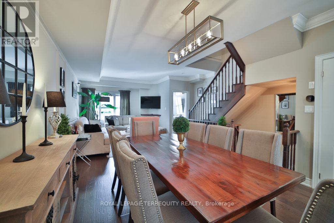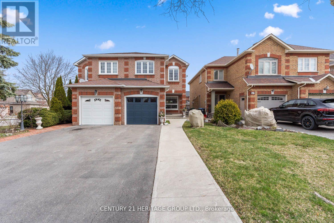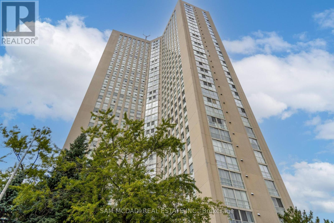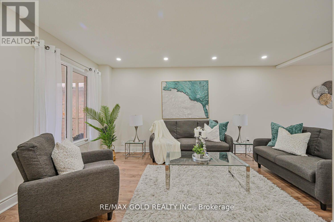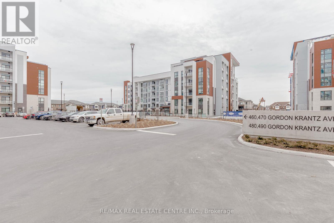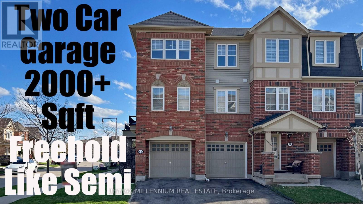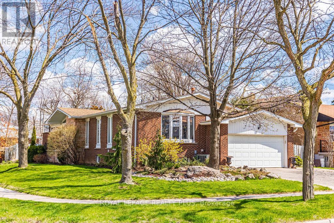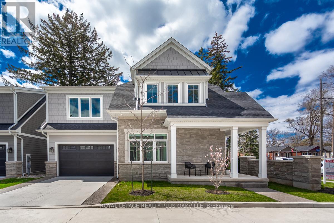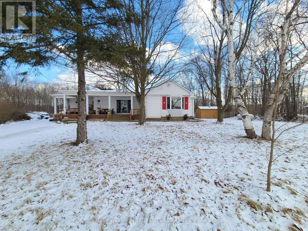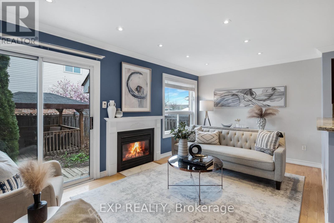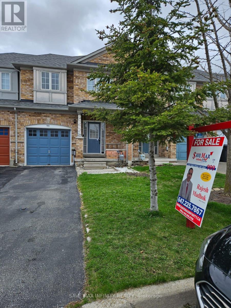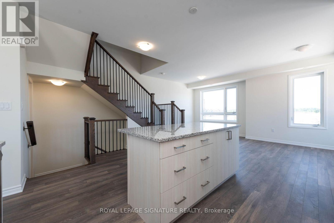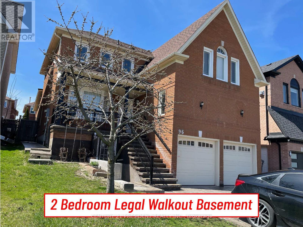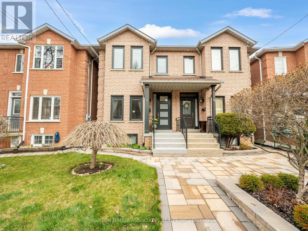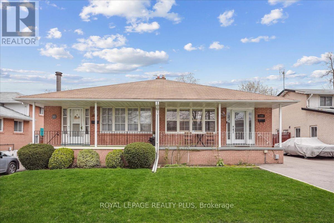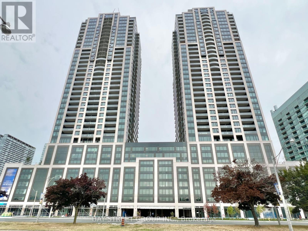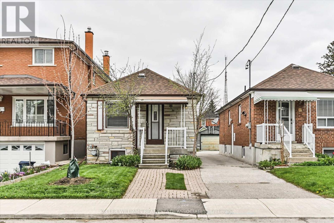Browse Listings
View Hamilton Listings
View Halton Listings
View Niagara Listings
32 Barley Tr
Stirling-Rawdon, Ontario
Welcome / Bienvenue to 32 Barley Trail! This delightful 2021 bungalow by Farnsworth Construction offers an inviting open floor plan filled with natural light. The living room boasts a soaring vaulted ceiling, flowing seamlessly into the dining area and stunning kitchen. The gourmet kitchen is a chef's dream, with ample quartz countertops and abundant cabinet storage. Sliding glass doors lead out to the back deck, providing a tranquil view of the neighbouring farmer's field - the perfect spot for morning coffee or evening entertaining. Two spacious bedrooms and a full bathroom with a quartz vanity complete the main level. Downstairs, the fully finished basement provides exceptional bonus living space. Unwind in the large rec room or utilize the two additional bedrooms for guests or a home office. A second full bathroom with quartz counters and a laundry room add convenience. Exterior highlights include a brand-new asphalt driveway and an attached single-car garage. This impeccable new construction bungalow offers low-maintenance living and endless charm in a serene setting. Could it be your Home Sweet Home? Est-ce que ca pourrait etre votre Home Sweet Maison? (id:40227)
Century 21 Lanthorn Real Estate Ltd.
148 Queen St
Belleville, Ontario
Check out this alluring home nestled in the heart of Old East Hill Belleville! This attractive 2-storey home boasts 4 bedrooms and 4 baths, offering ample space for you and your family to live and grow. Starting at the back of the home outside to discover your own private oasis with a refreshing (salt water) pool, perfect for those warm summer days, large deck, with patio below, and courtyard off to the side entrance to the kitchen/family room.The inviting front porch sets the tone for this entertainer's dream home, ideal for welcoming guests and bring them inside through to the backyard oasis - hosting gatherings and creating lasting memories with loved ones. Upstairs on the second floor, you are invited into the Primary Bedroom with ensuite and a beauty view of the backyard. Down the hallway are the three other bedrooms and their own full bath for privacy and security all at the same time. Back down on the main level, there is both open concept living in the kitchen and family room paired with a separate dining and living room at the front of the house. With two basements, you'll have plenty of storage space for all your belongings, as well as a dedicated area for a home gym, allowing you to stay fit without ever leaving the comfort of your own home. Currently the laundry is downstairs in one of the two basements, with the option to have laundry on the main floor in the powder room. 148 Queen Street is close to the hospital, grocery stores, downtown, local eateries, library and THE PERFECT location for Belleville's grand summer musical event, Porchfest. Don't miss out on the opportunity to make this stunning property your own. **** EXTRAS **** Gas line to BBQ. Pool's deepest point 6ft deep. *Inclusions continued: Battery Powered Lawn Mower, Weed Whacker, Gazebo, Outdoor Umbrella & Stand, Pool Equipment, Pool Heater. (id:40227)
RE/MAX Quinte Ltd.
539 Edison Ave
Peterborough, Ontario
Nestled in Peterborough's desirable South-End, 536 Edison Ave, a delightful all-brick, 1 1/2 storey home, offers three bedrooms and one bath with recently renovated high-end, modern charm at every turn. Illuminated by natural light as well as thoughtfully laid out pot lighting, the bright, white kitchen features, clean lines, a Side-By-Side Refrigerator, and ample storage solutions. A main floor updated 4-piece bath serves convenience, complemented by one main floor bedroom and two additional bedrooms upstairs. The full unfinished basement awaits your creative touch. While outside, accenting the facade is a beautiful new front porch, as well as a quaint fully-fenced backyard. Detached garage with ample storage. Great opportunity for 1st time buyers to enter the market! (id:40227)
Mincom Kawartha Lakes Realty Inc.
69 Doc Evans Rd
North Kawartha, Ontario
Situated among the Hemlock and Evergreen trees, you'll discover this captivating mid-70s Viceroy 3 season Cottage with a vintage feel. This charming property offers a serene setting, nestled among tall trees and overlooking stunning Chandos Lake. With three bedrooms and one bathroom, this well-maintained cottage provides plenty of space for comfortable living. Step inside and marvel at the number of upgrades that have been done in recent years, including new flooring, a new kitchen and appliances, an updated bathroom, plumbing, and spray foam insulation beneath the cottage. What sets this cottage apart is the fact that it is being sold fully furnished, allowing you to move right in and start enjoying its beauty and amenities right away.Chandos Lake is renowned for its beauty and recreational opportunities. There are three marinas nearby, providing docking facilities and convenience for boaters. Additionally, you will find food and gas outlets nearby, ensuring you have everything you need for an enjoyable stay. The town of Apsley is only a 15-minute drive away. This vibrant community offers a wide range of services, including a grocery store, cafes, a fitness center, library and more. (id:40227)
Ball Real Estate Inc.
42195 Combermere Rd
Madawaska Valley, Ontario
Welcome to beautiful Kamaniskeg Lake! Enjoy miles of boating or just hang out at the perfect sand shoreline and enjoy the sunsets from this South/West facing property. The cottage has 3 bedrooms (one is under construction), a four piece bathroom, formal dining area, cozy living room including a granite stone fireplace with newer insert and the best room, a 30 waterfront sunroom, with lots of windows and a bar area! Total square footage is approx. 1825 and it is four season, with great road access too. This older cottage has many upgrades for a mix of new and traditional cottage vibes! Turnkey and ready to move into. Lots of extra inclusions as well. Also includes a garage and a small bunkie. (id:40227)
Ball Real Estate Inc.
1578 Heritage Line
Otonabee-South Monaghan, Ontario
Invest In A Thriving Organic* Farm (*Fields Have Not Been Sprayed or Fertilized) With High Visibility On Main Road And Nearby Popular Attractions. Once In A Lifetime Opportunity To Own Approx. 250 Acres In A Prime Location Just 10 Min SE of Peterborough. Exquisite Spacious All Brick Farmhouse; 4 Bedrooms, 2 Bathrooms, Beautifully Updated. Enjoy Picturesque Country Views From The Family Room, Sunroom & Living Room. Good Condition Barn & Outbuildings. High Visibility On Main Road By Quaint Village Of Keene. Lang Pioneer Village Nearby. Soccer Fields & Scenic Hope's Mill Conservation Area. (*Fields Have Not Been Sprayed or Fertilized). This Approx. 250 Acres Is Comprised Of 2 Separate Parcels PIN #281530155(Roll #15060100041100) Which Is Approx. 200 Acres & PIN # 281530098(Roll # 150601000413200) Which Is Approx. 50 Acres. **** EXTRAS **** Legal Description: N 1/2 LOT 18 CONCESSION 7 OTONABEE EXCEPT PART 1 45R546,PARTS 1,2 &3 45R14356 7 PART 1 45R16755; W 1/2 LOT 19 CONCESSION 7 OTONABEE (200 acre parcel) & NE 1/4 LT 18 CON 8 OTONABEE (50 acre parcel). (id:40227)
Mcconkey Real Estate Corporation
582 Gilmore Rd
Stone Mills, Ontario
If you are looking for privacy, a rustic dwelling and a lazy river then here it is. This Rustic Board and Batten home was built in1991 and sits off the road and is nestled in a beautiful forest of maples, birch and other rare trees. The house consists of an open concept Living Room and Kitchen with a wood burning stove in the centre. The vaulted ceiling provides a very calming atmosphere and the sun room on the south side makes a wonderful area to work from home or to sit and read. There are 2 bedrooms and a 3 pc bath on the main level as well as hardwood floors in all the rooms on the main level except the kitchen. The primary bedroom and a good size 3 piece bath is on the 2nd level. There is over 3,000 feet of water frontage, ideal to put in your kayaks, canoes or float down the Salmon River in your tube. Wake up in the morning and hear the woodpeckers or the frogs. There is also a chicken coop, deck, front verandah and 2 storage sheds. You are only minutes from Tamworth and 25 min to Napanee. You will enjoy the peace and quiet that this property provides. (id:40227)
Direct Realty Ltd.
63 O-At-Ka Rd
Bancroft, Ontario
Escape to your own piece of Baptiste Lake with this inviting 4-season cottage nestled on one of the most desirable lakes in the area. Perfect for those seeking tranquility and natural beauty, this cottage offers the ideal getaway from the hustle and bustle of city life. Cottage requires some TLC, but brimming with potential!, Boat house for convenient lake access and storage. Gently sloping lot for easy movement and stunning views. Sandy, clean shoreline for endless waterfront fun. Explore a world of recreational possibilities right at your doorstep. Whether you enjoy fishing, boating, or simply unwinding by the water, this cottage presents the perfect opportunity to embrace the great outdoors. Inside, you'll find 3 bedrooms and 1 bathroom, offering ample space for family and friends to make lasting memories. With a little bit of imagination and renovation, you can transform this cottage into your dream retreat. (id:40227)
Century 21 All Seasons Realty Limited
44 Fire Route 294a
Galway-Cavendish And Harvey, Ontario
Enjoy cottaging the way it was meant to be! With a 100 ft of sandy waterfront on Greens lake, you can swim, fish and boat all you want on those hot summer days. Then sit around the fire roasting marshmallows, making smores and swapping stories until its time to come into your 4-season cottage, where pretty much everything is included! The glass-railed deck stretches across the whole cottage, the open concept layout lets everyone stay involved; the bathroom has been updated, and with 4 bedrooms, there's lots of room for family and friends. And don't forget the built-in garage and shed where there's lots of room for toys, tools, and loads more. You can even convert the shed to a Bunkie if you want! Feeling adventurous? There are 100's of acres of trails just across the road where you can walk, ATV or sled to your heart's desire. Don't miss another day at the cottage! Come and see what life on the lake can be like all year round! (id:40227)
Royal LePage Frank Real Estate
13562 Little Lake Rd
Cramahe, Ontario
Popular Colorado style home situated on approx 1.1 acres less than 10 mins to town! Open concept and neutrally decorated through out offering 4 bdrms, 3 full baths, fully finished up and down w/ loads of upgrades. Kitchen w/quartz countertops, plenty of cabinets w/ crown moulding, updated trim package, gas fireplace, vaulted ceiling, engineered hardwood floors, main bath has soaker tub, primary bdrm with walk-in closet complete w/ built-in closet organizer, ensuite has large vanity and glass and tile shower. Lower level boasts loads of natural light, spacious rec room and wet bar. Forced air propane w/ central air, HRV, UV light and water softener. Exterior complete with parking for 15+cars, extra deep triple car garage, large deck, fully fenced yard, no neighbours behind or one side. Perfectly located less than 10 minutes to Brighton, Presquile Provincial Park, 401, schools and shopping. 60 mins to GTA. This is the whole package, check out the video walk through for more! (id:40227)
Royal LePage Proalliance Realty
503 Bridge St E
Belleville, Ontario
Beautifully updated east end legal duplex (basement apartment with separate entrance). Located close to shopping, schools, parks and the hospital this charming home has many possibilities. The main floor has a large family room (hardwood flooring), separate dining room, amazing heated sunroom with access to the backyard/patio and updated kitchen including laundry. The second level has three ample sized bedrooms (hardwood flooring) and four pc bath. The lower level apartment has a family room with an updated large window, bedroom, laundry, updated kitchen and four pc bath. The appliances are included, June 3 closing is possible, main house to be vacant, basement apartment is Tenanted. (id:40227)
RE/MAX Quinte Ltd.
438 Hamilton St
Peterborough, Ontario
Begin Home Ownership Here! Peterborough's desirable south end has this lovely well maintained 4 bedroom home which is move in ready. Open concept kitchen, living room plus eating bar make these rooms feel bright and spacious. 2 bedrooms on main floor and 2 on upper level as well as 1 in the basement. Large mud room entrance at rear of house gives plenty of storage space as well as a covered walk to large deck overlooking private yard big enough for a pool or triple garage if desired. Quiet street, walking distance to a park or Lansdowne Place for shopping. (id:40227)
Exit Realty Liftlock
159 Burnt River Rd
Kawartha Lakes, Ontario
WELCOME TO 159 BURNT RIVER RD! THIS PROPERTY FEATURES TWO ABUTTING PROPERTIES FOR A TOTAL OF 47+ ACRES. THE HOME IS IN NEED OF EXTENSIVE REPAIR/RENOVATIONS AND FEATURES 4 BEDROOMS AND 1 BATHROOM ALONG WITH A DETACHED 1 CAR GARAGE AND 31 X 34 BARN/SHOP. THIS PROPERTY IS LOCATED WITHIN WALKING DISTANCE TO THE TOWN OF BURNT RIVER, IF YOU'RE A HANDY PERSON LOOKING FOR AN AFFORDABLE PROPERTY WITH ACREAGE THIS MIGHT BE THE ONE FOR YOU! (id:40227)
Affinity Group Pinnacle Realty Ltd.
#1611 -44 Falby Crt
Ajax, Ontario
h what a view! Enjoy your dinner while looking out over Lake Ontario. This suite offers both a beautiful city- scape as well as a view of the lake, all because it is a corner unit with a private balcony. This suite offers an updated kitchen, 2 bedrooms, 2 updated bathrooms, formal dining room, huge living room, insuite laundry, and tons of closet/storage space. This building is all inclusive with underground parking, outdoor pool, tennis courts, darts, pool tables, several community rooms, workshop, car wash station, library and an in building laundry. As well as, all utilities are included in the condo fee of $701.00. An additional parking space may also be available. Centrally located near shopping, schools, a recreation center, and Ajax hospital all within walking distance. (id:40227)
Royale Town And Country Realty Inc.
#2707 -380 Dixon Rd
Toronto, Ontario
*Penthouse*Great Opportunity to own this Recently Renovated 3-bed penthouse in Sought After Kingsview Village. Great Open Concept Layout with an inviting Oversized Living Room and Large Dining Room, allows a seamless flow between the living, dining areas and kitchen, Modern Upgraded Kitchen with Quartz C/Tops, Backsplash, New Laminate Flooring in Bedrooms, No carpet in the unit. Master offers ensuite 2 pc Washroom while the common area offers an additional full Bath. Quite Relaxing Balcony with Mesmerizing CN Tower & City Views. Very clean & quiet building and one of the most preferred in the area. Beautifully landscaped Grounds, 24 Hr Security, Indoor Pool, Party Room, Gym, Sauna, & tons of Visitors' Parking. Close To Hwys, Pearson Airport, Schools, TTC, GO Transit. (id:40227)
Save Max Re/best Realty
5588 Cortina Cres
Mississauga, Ontario
upgraded All 3 levels last 3 years, Semi-Detached 3 Bedrooms, 3 full baths (2 upstairs) & Powder room (Main floor), Master bedroom with 4pc ensuite, walkout to interlocking paving with Gazebo, Premium lot with Huge backyard, All neighbourhood schools walking distance, Roof shingles & Chimney upgraded (Dec 2021) with 10 yrs warranty certificate, Water heater Owned, All appliances (3 yrs old) & wifi controlled, ceiling fans in all bedrooms & hall, AC & Furnace 3 years old, quartz kitchen counters & backsplash, porcelain tiles main floor + kitchen & washrooms, Faucets, sinks all new, New interlock paving, 2 Oakwood staircases 3 years, Basement soundproof ceiling, 200 Amps Electric panel certified, backyard sodding freshly done. Garden tools (Weeder, Trimmer, Spade etc in tool box.) Ducts cleaned recently. **** EXTRAS **** ALL EXISTING APPLIANCES FRIDGE,STOVE, DISHWASHER,WASHER, DRYER,MICROWAVE. CLOSE TO ALL MAJOR HIGHWAYS 403/401/407. SQUARE ONE, UPCOMING HURONTARIO LRT, HEARTLAND SHOPPING CENTRE. DO NOT USE WASHROOMS. (id:40227)
RE/MAX Realty Specialists Inc.
15089 Danby Rd
Halton Hills, Ontario
Gorgeous and meticulously cared for, this 2 storey, all brick and stone home, is pride of ownership, it boasts a stunning interior, graud 2 storey foyer, 4 bedrooms, 4 washroom, finished basement(2020), with separate side entrance, open concept main floor, features 9ft ceiling, crown moulding, pot lights, hardwood flours, new floor tiles in the kitchen, power room, and foyer, maple kitchen with new quartz counter top, matching back-splash(2024) and walk out to aggregate concrete patio, family room wigas fireplace overlooks breakfast area. Combined LR and DR excellent for entertaining, gleaming oak stancase hardwood floors in upper hallway. All bedrooms have luxury vinyl plank floors, Prim bedroom w/4pc and walk in closet. Hot tub in backyard(2022), and Yardistry cedar gazebo(2022). Finished basement with large recreation room, gas fireplace, pot lights, plank flooring, wet bar with mini fridge, 4-pc wshrm with oversized shower and heated floor. Main floor laundry room. **** EXTRAS **** Gas hookup for bbq, ev plug in the garage, cold cellar, fully fenced, water filtration, water softener, reverse osmosis water system, new garage door opener and glass windows, close to schools, parks, trails and amenities. (id:40227)
Sutton Group - Summit Realty Inc.
#706 -2737 2737 Keele St
Toronto, Ontario
Great Location at a Great Price. 1 Bed/1 Bath Open Concept Kitchen with Quartz Counter Top, Backsplash & Stainless Steel Appliances. Large Bedroom with Unobstructed Views & 2 Juliette Balconies! Renovated Kitchen with Newer S/S Appliances, Updated Bathroom, New Washer/Dryer Unit and Updated Thermostat. Walking Distance To Humber River Hospital, Shopping, GO Transit Stop, Parks, Hwy 401/400, Yorkdale Mall, York University. Parking and Locker Included. **** EXTRAS **** Stainless Steel Fridge, Stove, B/I Dishwasher, Hood Fan, Washer & Dryer (Combined), Track Lighting, Dimmer Switch For Living Room, Foyer Light Has 5 Touch Mood Lighting Options. (id:40227)
Right At Home Realty
4 Lockport Cres
Brampton, Ontario
Come & Check Out This Very Well Maintained Fully Detached Luxurious House!! Comes With Fully Finished Legal Basement With Second Dwelling + Sep Entrance. Features Open Concept Layout. Combined Living & Dining With Spacious Family Room, Hardwood Floor Throughout The Main Floor. Pot Lights In The Living & Dining Room. Fully Upgraded Kitchen Is Equipped With Quartz Counters, S/S Appliances & Central Island. 4 Good Size Bedrooms + 3 Full Washrooms & Loft On Second Floor. Master Bedroom With Ensuite Bath & Walk-in Closet. Fully Finished Legal Basement With Sep Entrance Offers 1 Bedroom & Full Washroom. Sep Laundry In The Basement. Recently Done Side Walk Stamp Concrete, Front Porch & Windows Zebra Blinds. **** EXTRAS **** All Existing Appliances: S/S Fridge, Stove, Dishwasher, Washer & Dryer, All Existing Window Coverings, Chandeliers & All Existing Light Fixtures Now Attached To The Property. (id:40227)
RE/MAX Gold Realty Inc.
57 Rolling Acres Dr
Brampton, Ontario
Step into the lap of luxury with this exquisite residence nestled within the esteemed Cleaveview Estate in Brampton. Boasting opulent features and an enviable location, this REGAL CREST HOME 4+2 bedroom, 6 bathroom with LEGAL BASEMENT APARTMENT WALK UP ENTRANCE with 9ft ceiling in the basement, epitomizes premium living. Premium corner lot, this abode is adorned with numerous upgrades. Smooth Ceiling through out the house. Indulge your culinary passions in the chef's dream kitchen granite countertops, B/I Microwave, B/I Wall Oven, B/I Cooktop, hardwood floor, pot lights, centre island and a backsplash, Enjoy the elegance of 10-foot ceilings on the main floor, complemented by 9-foot ceilings on the second level. The expansive family room with a lot of natural light and the generously sized living room offer abundant space for hosting guests. Retreat to the master bedroom oasis, boasting his-and-her closets and a lavish ensuite. Each of the remaining three bedrooms are generously sized with hardwood. 5 mins to GO station, 3 Mins to Lionhead Golf Club. Close to all amenities, shopping centre, school. (id:40227)
Upstate Realty Inc.
44 James Walker Ave
Caledon, Ontario
Amazing opportunity to move in ready brand new home the Stirling ""B"" 3,875 sqft. Fully upgraded, 9' Basement, 10' Main and 9' Second Floor ceiling heights. Separate basement entry. Smooth Ceiling throughout, Engineered 4"" x 3/4"" Hardwood, Upg Porcelain Tiles, Leyah Sone Fireplace Mantel, Iron Picketts, Large Custom Kitchen Cabinetry, Servery, Walk-in Pantry, Quartz Countertop, Tiled base/ceiling in primary shower, Upg Vanities, Opt Tray Ceiling in Primary Bedroom. **** EXTRAS **** 200 Amp Service, 8"" Two Panel Smooth doors on main floor, 3"" casing & 7"" baseboard throughout, 36"" x 24"" basement windows (4), capped Barbeque gas line at the rear. (id:40227)
Royal LePage Premium One Realty
914 Raftis Cres W
Milton, Ontario
Beautiful Mattamy Brentgrove Model With Finished Basement. With Over 2,050 Sq Ft Of Living Space, This Beautiful Semi Is Sure To Tick Your Boxes. Easy Access To 401/407 & Go Station. Main Floor Features Hardwood Flooring, new pot lights, Fully upgraded kitchen with top of the line stainless steel appliances including a gas stove and double door fridge, Undermounted Lighting, Soft CloseDoors & More. 2nd Floor Laundry & Each B/R offers ample space with Freshly Painted, ensuring comfortfor all occupants! **Entry From Garage To House**, Tastefully Finished Bsmt W/ extra Room, Rec Area with big window & Plenty Of Storage! **** EXTRAS **** LG washer-2022, Furnace-2023, Latest Google Nest thermostat 300 meters from Day Care (little hands) 1 Km from Cudly corner day care. **Freshly Painted, new flooring(2nd floor)** (id:40227)
Circle Real Estate
5292 Parkwood Pl
Mississauga, Ontario
Experience the allure of this stunning residence firsthand. Spectacular, Rarely Available 5+1 Bedroom Gem in Prime Mississauga. Immaculate Ravine Location. Over 4000 Sq Ft of Total Living Space. Inside, the family room beckons with hardwood flooring, pot lights, a built-in Fireplace. Entertain in style with an oversized dining area overlooking a chef's kitchen with high end built-in stainless-steel appliances. Enjoy summer gatherings with a walkout to a beautiful private Ravine Lot. Upper level features a double door entry to the fabulous oversized Primary bedroom suite with large window and seating area. Relax in the spa like Ensuite complete with a soaker tub and a shower/steam bath. Large his & her walk-in closets. This amazing home is located steps to top rated schools, nature trails, Staghorn Woods Park, Britannia Farm Sugar Bush & Heartland Town Centre. Easy access to all highways QEW, 403,407. Too Many Features To Mention **** EXTRAS **** See The Attached ""Outstanding Features"" (id:40227)
Sutton Group - Summit Realty Inc.
#2008 -1 Valhalla Inn Rd
Toronto, Ontario
Looking For Hotel Living For A Fraction Of The Cost? Welcome To 1 Valhalla Inn Rd #2008! A Beautiful One Bedroom Open Concept Layout W/ Custom Upgrades And Renovations T/O. Gorgeous Unobstructed North View With 9 Foot Ceilings. Tons Of Natural Light With Floor To Ceiling Windows. In A Excellent Location W/ Steps To Ttc And A Short Ride To Kipling Station. Close To All Amenities Including Shopping, Schools, Transit, Highways And Parks & More! **** EXTRAS **** Parking & Locker Same Level. Building Amenities Feature: Gym, Yoga Room, Indoor Swimming Pool, Whirlpool/Hot Tub, Sauna, Party Room, Outdoor Bbq Terrace, Billiard & Games Room! (id:40227)
Homelife Frontier Realty Inc.
#48 -45 Knotsberry Circ
Brampton, Ontario
Welcome to your new built 3 bedroom 3 washroom Stacked Condo townhouse! Enjoy a spacious great room featuring a cozy electric fireplace and 9 ft ceilings. The open-concept kitchen boasts stainless steel appliances and marble countertops, perfect for entertaining and combined with Dining with walk out to Balcony. Floor-to-ceiling windows flood the space with natural light. Upstairs, the primary bedroom includes a balcony, Closet and ensuite, while two more bedrooms features a Closet, Large Windows and share a bath. Laminate through Main and Second Floor, Modern convenience awaits with laundry on the main floor. Perfect for first time Buyers or investors, Experience luxury living in this thoughtfully designed home! Near to Hwy 407, 401 and Go Station! (id:40227)
RE/MAX Realty Specialists Inc.
3245 Twilight Rd
Mississauga, Ontario
Very Well Maintained Fully Detached 4-level Backsplit on Huge 60x120 lot in most sought after location of Mississauga. Spacious Living/Dining w/ laminate flooring , Electric Fireplace & crown moulding. Eat-in Kitchen S/S Fridge, S/S Gas Stove, S/S Dishwasher & Back splash combined w/Breakfast area. New Stained Oak stairs w/iron pickets. Master bedroom w/ hardwood floor & closet. 2nd Bedroom w/hardwood flooring, 2pc washroom. Good sized 3rd Bedroom. 1 full washroom on upper floor. 2 Bedrooms , Kitchen & 1-3pc washroom on Lower level. 1 Bedroom, 1 Rec room, Kitchen & 1-3pc washroom in Basement. Deep lot w/ amazing backyard for family entertainment. Lots of Potential!! **** EXTRAS **** Close to School, Bus, Shopping Plaza, Hwy, Religious center & much more. (id:40227)
Save Max Prestige Real Estate
7107 Cadiz Cres
Mississauga, Ontario
Who Needs A Cottage When You Can Have The Perfect Backyard To Retreat To. Enjoy Family And Friends Barbecues And Birthday Celebrations In This Large Pie Shaped Lot Backyard Featuring A Large Deck, Roast Marshmallows Around The Fire-Pit Then Relax In The Hot Tub. Walk Into This Beautiful Home Where True Pride Of Ownership Is Evident Throughout And There Is Absolutely Nothing To Do But Move In And Enjoy. The Renovated Kitchen Features Quality Stainless Steel Appliances And Tons Of Counter And Cabinet Space. Large Pantry Ideal For Those Costco Shopping Days. Enjoy The Perfect Coffee Made On Your Own Coffee Nook. Combined Living And Dining Room For Easy Entertaining Offers A Stone Feature Wall. Upgraded Wood Stairs With Rod Iron Pickets. All New Windows With California Shutters. New Doors With Glass Inserts. Beautifully Renovated Bathrooms In Modern Designer Tones. The Basement Is Tastefully Finished Offers Direct Access To The Garage, A Large Recreation Room, A Fourth Bedroom And A Bathroom. Tons Of Storage In The Basement. This Beautiful Home On A Large Pie Shaped Lot Is Nestled Among Mature Trees And Close To Shopping And Amenities. **** EXTRAS **** Sprinkler System. Hot Tub. Tv Mounts. Gas BBQ Hookup. Fire pit. Phantom Screen. (id:40227)
RE/MAX Realty Specialists Inc.
2375 Proudfoot Tr
Oakville, Ontario
Welcome to 2375 Proudfoot Trail in desirable West Oak Trails! This meticulously maintained home features hardwood floors throughout. The spacious and cozy primary bedroom has an upgraded jacuzzi soaker tub in the ensuite. The upper level also boasts two generously sized bedrooms and another full bathroom. You will appreciate that the laundry room is conveniently located upstairs (builder upgrade). The bright, sun-filled living and dining rooms are perfect for family gatherings or entertaining guests. The kitchen offers ample counter space and enough cupboard space to suit anyone's needs. Located in a sought-after neighbourhood with some of the best schools that Oakville offers. Close to parks, shopping, amenities, and the Oakville Trafalgar Hospital. Don't miss out on the opportunity to make this your next dream home! Book a showing today. This beautiful home won't last long!! New roof in 2021, hardwood floors throughout, jacuzzi soaker tub in primary ensuite, freshly painted on Main level, Pebble concrete finished patio in backyard. **** EXTRAS **** New roof in 2021, hardwood floors throughout, jacuzzi soaker tub in primary ensuite, freshly painted on Main level, Pebble concrete finished patio in backyard. (id:40227)
Search Realty Corp.
27 Great Plains St
Brampton, Ontario
Welcome To 27 Great Plains Street Located In The Heart Of The Prestigious Springdale Community. This Beautiful Sun-Filled All Brick 2-Story Home Features A Premium 45Ft Lot, Separate Basement Apartment, Brand New Chef's Kitchen With High Sloped Ceilings & Walk Out To Fully Fenced Backyard From Breakfast Area. Freshly Painted & New Concrete Landscaping. The Second Floor Features 3 Spacious Bedrooms, The Primary Bedroom Offers A Walk-In Closet With Ensuite Washroom. Basement Fully Renovated In 2023. True Pride Of Ownership! Close Proximity To All Amenities, Hospital, Parks, Schools, Recreation Centers, Trails & Shopping Centers. **Virtual Tour** **** EXTRAS **** Basement Apartment Currently Rented For $1600/Month. (id:40227)
RE/MAX Realty Specialists Inc.
3435 Spirea Terr
Mississauga, Ontario
Welcome to 3435 Spirea Terr nestled in the sought-after Lisgar Community! This 2-Storey, Semi Detached Home Is Conveniently Located Near All Essential Amenities! Steps To Schools, Parks, Walking Trails,Minutes To Lisgar Go, Shopping And Access To Major Hwy's 401 & 407. Featuring 3 Spacious Bedrooms,An Open Concept Main Floor Family/Dining Room And Eat-In Kitchen W/Strip Hardwood Flooring & Crown Moulding Throughout. Oak Staircase Leads To A Lovely, Bright And Spacious Finished Basement W/Berber Carpeting, Ample Potlights With Dimmers, Plenty of Storage Space And A Four Piece Bathroom W/Large Soaker Tub. Direct Access To Garage From Home. Perfectly Priced To Sell And Awaits Your PersonalTouch! **** EXTRAS **** Air Conditioner (2021) Newer Windows In Family Room, Middle & Front Bedroom Overlooking Garage. (id:40227)
Royal LePage Your Community Realty
59 Dryden Way
Toronto, Ontario
2 - STORY! WALK-OUT BASEMENT! !! FREEHOLD!! 3 Bedroom 3 Bathrooms TOWNHOUSE - Central Etobicoke GEM - No Standard Features In This Space! Excellent Size For The Professional; Young Family Or Retired Couple! Gracious Finishes To Savor - B/I Appliances To Excite Any Cook. Bright And Transitional Feel, Hand Scraped Floors Complimented By The Stained Oak Railing & Stairs On All Levels. Natural Stone Compliments All Bathrooms. Custom Marble B/S In Kitchen! Gas Line On Terrace, It Welcomes BBQ Parties! Too Much To List-Upgrades Galore... TOP RATED SCHOOLS, ST GREGORY'S CATHOLIC, FATHER SERRA AND RICHVIEW COLLEGIATE HIGH SCHOOL, SURROUNDED BY PARKS, WALKING DISTRANCE TO GROCERY STORE AND LCBO!! 3 Parking Spots. PLEASE SEE ATTACHMENT FOR LIST OF ALL upgraded finishes-if you like to entertain: This is your Homes and Gardens HAVEN. NOT YOUR STANDARD TOWN HOUSE IN PRESTIGIOUS ETOBICOKE LOCATION. LRT SUBWAY IS WELL ON ITS WAY!!TTC, MAJOR HIGHWAYS; 401, 427, 407, and TORONTO AIRPORT IS A 7 MIN CAB RIDE! !! **** EXTRAS **** Dacor B/I Appliances: Gas Cook Top, Wall Oven, Ventahood Fan, Bosch Dishwasher, Kitchen aid Fridge. B/I Microwave, Custom Island & Elf's ,Gas Line, LG Washer & Dryer, Berber Carpeting W/ Laid!! (id:40227)
Royal LePage Terrequity Realty
59 Highmore Ave
Caledon, Ontario
Welcome to 59 Highmore Ave. This Home located in desirable South Bolton has been completely renovated from top to bottom. Featuring New Hardwood Flooring and Trim, Crown Moldings, Pot lights T/O, New washrooms on the main and 2nd floor, Waterfall Quartz countertops finish, upgraded Elf's, New stairs with Iron pickets, custom feature walls T/O. Finished basement with 3 pc ensuite and extra living space, Custom Blinds T/O, Great size lot with backyard private Deck. Show with confidents this move in ready home!!!! **** EXTRAS **** All Appliances, all ELF's, Garage Door Opener, Tankless Hot Water Tank. (id:40227)
Century 21 Heritage Group Ltd.
#1707 -3650 Kaneff Cres
Mississauga, Ontario
Prestigious Kaneff ""IV"" building Unit featuring 3 Sided Exposure W/ Panaramic Views!! This extraordinary residence boasts a grand floor plan of approx. 1682 sqft, offering an abundance of living space. The expansive rooms create an open and airy ambiance, allowing for endless possibilities in interior design.The 3 well-proportioned bedrooms provide ample comfort and privacy, including a 3-piece primary bedroom ensuite. Building amenities include 24-hour concierge, indoor pool, sauna, gym, underground parking and beautifully landscaped grounds. **** EXTRAS **** Maintenance Fee Includes All Utilities+Cable+Internet.Walking distance to future frontline of LRT**Square one, celebration square, restaurant, schools, shopping,entertainment, trails, parks-Easy access to hwys(403/Qew) (id:40227)
Sam Mcdadi Real Estate Inc.
#501 -500 Brock Ave
Burlington, Ontario
UNIT 501 IN THE BRAND NEW ILLUMINA BUILDING AT 500 BROCK AVE. IS WAITING FOR YOU TO CALL HOME.THIS 1 BEDROOM, 1 BATH, 640 SQFT CONDO APARTMENT BOASTS FLOOR TO CEILING WINDOWS GIVING ALL THE WEST EXPOSURE HAS TO OFFER. LUXURY PLANK FLOORING THROUGHOUT THE UNIT COMPLIMENTING THE NEWAPPLIANCES AND HARDWARE. MINUTES TO DOWNTOWN BURLINGTON AND STEPS TO SPENCER PARK IF THE LOCATION ISN'T ENOUGH THE AMENITIES WILL WOW YOU. CONCIERGE, FULL EXERCISE GYM, ROOFTOP PARTY ROOM AND MEETING ROOM WITH A 360 DEGREE BBQ AREA TERRACE WITH BREATHTAKING VIEWS. **** EXTRAS **** CONCIERGE, GYM, ROOFTOP PARTY ROOM / MEETING AREA, BBQ AREA, TERRACE, PARKING, LOCKER (id:40227)
RE/MAX Hallmark Alliance Realty
10 Stalbridge Ave
Brampton, Ontario
3 Bedrooms + 1 Beds Finished Basement With Sep-Ent Rented For $1800. Beautiful layout at main floor with Sep Family Room, Sep Living room & Dining room. Great size kitchen with breakfast area plus upgraded S/S appliances. Pot Lights, Laminated Floors Throughout, Commodious Bedrooms. Walking Distance to Sheridan College, Temple, Park, Near By Shoppers World , plaza, school & other all amenities & Much More.. Don't Miss it!! **** EXTRAS **** 2 Stove, 2 Fridge, Dishwasher, Washer & Dryer, All Elf's.Inclusions: (id:40227)
RE/MAX Gold Realty Inc.
#615 -470 Gordon Krantz Ave
Milton, Ontario
Welcome Soleil Condos By Mattamy Homes. This Brand New Never Lived in 1 Bed Plus Den Unit is just steps from the New university campus. This PENTHOUSE unit has highered ceiling and boasts stunning unobstructed views. Modern Finished, Open Concept Design, Kitchen W/breakfast Bar, Granite countertop, Spacious Rooms, open balcony, stand up shower, and smart home hub. Beautiful New Development with Rooftop party room, Gym, 24 hr Concierge & Other Excellent Amenities & All in Prime Location near great schools, the Go Station, Hospital, Escarpment & Trails, Shops, restaurants, and best of all the worlds renowned Milton Educational Village, Buy Now, and Watch your money grow with the collage and university across the street! * 470 Gordon Krantz has better amenities over 460 Gordon Krantz!* **** EXTRAS **** Penthouse unit, 1 Owned Underground Parking & 1 Owned Locker, 1 year Free Wifi. (id:40227)
RE/MAX Real Estate Centre Inc.
69 Betterton Cres
Brampton, Ontario
Welcome to your serene retreat in the sought-after Mount Pleasant community. This spacious, upgraded end unit Freehold townhome offers the luxury of an Immaculate home, complete with a double car garage and an abundance of natural light. Step inside to discover generously sized rooms, a chef's kitchen featuring quartz countertops and an additional pantry, and elegant engineered wide plank hardwood flooring complemented by two-tone stairs. The walk-out basement leads to a sprawling yard with a charming stone patio, perfect for outdoor entertaining. Convenience is key with second-floor laundry, freshly painted interiors, and a move-in ready status. Enjoy the proximity to the GO station, esteemed schools, shopping destinations, and more. **** EXTRAS **** (((((( Two Car Garage )))))) & ((((( Extra Office spaces on ground & main floors ))))) (id:40227)
RE/MAX Millennium Real Estate
3551 Burningelm Cres
Mississauga, Ontario
As you lift your eye to the sky and look down at 3551 Burningelm, you will see all the wonder of this property. Deceptively large, and unique in more ways than one, this house is full of treasures to uncover. Dramatic bay windows, which overlook the inground pool, grace either side of a wood burning fireplace. Located in a dining room fit for 20 person dinner party. Striking windows that flank the eat-in kitchen which allow for natural light to delight your senses at breakfast. A spacious kitchen and off shoot family room with a walk out to a raised patio. Last but not least - off the kitchen is a neat little porch, where you can enjoy your morning coffee under the Ginkgo Biloba tree, known a symbol of hope. In summertime the arbour is covered in grapevines, and is reminiscent of a secret garden. There are many places to visit in this dynamic backyard, with visual features set up like individual rooms. A refreshing inground pool is the icing on top and final focal point to this fantastic backyard. Silverthorn Public School and Bloor Athletic Field is practically in your backyard. Little kids can walk to school, and come home for lunch without having to pass by busy streets. Applewood SS up the street. Other notable features include 3100+sq ft total living space, a wet bar, indoor sauna, hot tub, large primary bedroom with ensuite bathroom, a massive basement spanning over 1300 sq ft, and a separate basement walk out. Welcome to an amazing family oriented neighbourhood. You will be glad you came **** EXTRAS **** Alpine roof (40 yr warranty), eavestrough cleaned, freshly painted, exposure on all sides (N,S,E,W), lovely front gardens (id:40227)
Royal LePage Realty Plus
#1 -2134 New St
Burlington, Ontario
An exclusive enclave of LUXURY DETACHED HOMES offering a low maintenance and easy living lifestyle. Attention to detail in this new custom home is sure to impress. Stone Pillars and solid concrete drive mark the entrance into this private road setting. The curb appeal is lovely with beautiful stone work, large windows, designer colours and an exposed aggregate walkway. Offering 3500sqft of living space, 3+1 bedrooms, hardwood floors, 9ft ceilings, 8ft interior wood doors, 7 1/4"" wood baseboards, specialty lighting, custom closets throughout, Control 4 Audio/Visual... the list goes on!(SEE LIST OF UPGRADES). A main floor open concept floorplan with lots of natural light ensures a spacious and airy ambiance and striking 9 ft porcelain gas fireplace wall creates a cozy focal point. Meticulous luxury extends though-out the entire home and is a must see to truly appreciate the effort and investment made. Life is simple when you can walk to local restaurants, stores, parks and the lake. **** EXTRAS **** See the attached UPGRADE LIST AND FLOOR PLAN, Built in 2021. (id:40227)
Royal LePage Realty Plus Oakville
3364 Burnhamthorpe Rd W
Oakville, Ontario
Rare Rural Lot in North Oakville! This 3Br, 2.5 Bath Bungalow Sits On A 0.924 Acre Property Close To Hwy 25 and 407. Also A Short Drive to Shopping and Public Transit. This Spacious Home Offers A Large Eat-In Kitchen, Updated 2pc and 4pc Bath As Well As 3 Large Bedrooms With Ample Natural Light. The Master Bedroom Includes A 3pc Ensuite And Built In Walk-In Closet. Addt'l Structures Include Garage/Wrkshp 220 Amp, Barn W/3 Stalls & Storage Shed. **** EXTRAS **** ADDITIONAL 2.3 ACRES LEASED FROM HYDRO ONE. (id:40227)
Keller Williams Real Estate Associates
2861 Westbury Crt
Mississauga, Ontario
Impressive Large 4-bedroom semi-detached home located in the sought-after Central Erin Mills area, within the John Fraser/Gonzaga school district. Situated on a tranquil street, this home boasts a spacious 1710 sq. ft. layout plus a finished basement, maximizing every inch of space. The kitchen features a granite countertop and overlooks the cozy family room. Elegant touches like pot lights and crown molding adorn the main floor, complemented by hardwood flooring throughout the main and second levels. The oak staircase is enhanced with wainscoting, and the convenience of second-floor laundry adds to the home's appeal. The primary and second bedrooms are extra-large, providing ample space for comfort and relaxation. Outside, a covered deck offering a perfect spot to relax and enjoy the beautifully landscaped garden. New furnace and air conditioner were installed in 2021, showcasing the home's updated and well-maintained features. Equipped w/ 1 Garage and 2 Driveway Parking (Could Fit 4 small cars on driveway). Steps to Sugar Maple Woods park. **** EXTRAS **** Fridge, Stove, B/I Dishwasher, Microwave, Washer, Dryer, All Electrical Light Fixtures, All Window Coverings, Garage Door Opener And Remotes. (id:40227)
Exp Realty
99 Timbertop Cres
Brampton, Ontario
Freehold townhouse, Quartz counter kitchen counter top and stainless steel appliances, S/S Fridge, Washer, Dryer, S/S stove, dishwasher, Hardwood flooring, pot lights **** EXTRAS **** Seller/Sellers agent do not warrant retrofit status of the basement. (id:40227)
Save Max Infinity Realty
24 Summer Wind Lane
Brampton, Ontario
Beautiful Corner End Unit Townhouse With 4 Bedroom & 4 Bath with Separate Entrance.Mattamy Built in 2022. Top of the line finishing & furnishings, Enjoy The Luxury Of Living In Spacious Home That Feels Like A Semi Detached. Comes With A Lot Of Upgrades, 2 Bedrooms With Ensuite Bath, Open Concept Kitchen With An Upgrade To An Centre Island, with Separate Breakfast area & Dinning, Family Room Can be converted to 5th Bedrm, Upgraded Baths. Double Car Garage. PotL 202. Close To All Amenities, parks , Go-Train, Grocery etc. (id:40227)
Royal LePage Signature Realty
96 Sal Circ
Brampton, Ontario
**Absolute Showstopper & Beautiful, Fully Upgraded House of 4 Bedroom, 3 Washroom with **Two Bedroom Legal W/O Basement & Den. Large Family Rm Fireplace, Freshly Painted, Spacious Bedrooms, Fully Renovated Kitchen With Quartz Counter Top & A Large Breakfast Area, New Flrs, New Light fixture & Pot lights. No carpet in the house, Two Laundry on the main floor & in Bsmt. Door To Garage, New Stamped Concrete (driveway, Back yard & sides), Close To Schools, Hospital, All Other Amenities & more!***** **** EXTRAS **** *S/S Fridge, *S/S Gas Stove, *S/S Dishwasher. *S/S (Frontload Washer & Dryer). *(S/S Fridge, *S/S Stove, Frontload Washer & Dryer In Bsmt), **All New Window Blinds,** All Electric Fixtures, **Hot water tank Owned**. (id:40227)
Century 21 President Realty Inc.
68 Hook Ave
Toronto, Ontario
Immerse Yourself In The Luxury Of This Impressive 3 Bedroom, 3 Bathroom Abode Nestled in the Highly Sought After Junction Neighbourhood. Boasting a Sizeable Interior Living Area Accentuated By High Ceilings And An Abundance Of Natural Light. Meticulously Renovated To Perfection. The Large, Modern Entertainers Kitchen Is A Chefs Dream Come True! It Includes A Sizeable Island, Upgraded Appliances, And Ample Storage, While Its Openness Seamlessly Flows Into The Backyard. Traverse Downstairs Into The Finished Basement Which Includes A Cozy Living Room With Bar And The Flexibility Of An Office Space Or Additional Bedroom. With A Convenient Walk-Up Entrance To The Outside, The Possibilities For This Space Are Limitless. The Exterior Matches Up To The Interior - A Quiet Street Vibe, Landscaped Property, And A Desirable 2 Car Garage. Live In A Classic, Yet Contemporary Neighbourhood That Is Conveniently Located To All Amenities Such As Restaurants, Shops, Cafes, And Parks, Yet Offers The Solace Of A Tranquil Street. (id:40227)
Sutton Group-Associates Realty Inc.
2480 Yeovil Rd
Mississauga, Ontario
This beautifully renovated, open concept home is great for entertaining! Main floor features large living/dining room open to bright custom kitchen with quality stainless steel appliances and island w/breakfast bar. Renovated bathrooms. Walkout to backyard deck/fully fenced yard from the cozy family room. Spacious rec room boasts kitchenette and additional 2 pc bath. Oversized shed offers additional storage and long driveway can accommodate 4 cars. Close to major highways and transit/GO train, shopping and schools. 3rd bedroom currently being used as home office. **** EXTRAS **** Existing fridge, stove, dishwasher, washer, dryer, fridge/stove in basement. All window coverings and light fixtures. Backyard shed. (id:40227)
Royal LePage Realty Plus
#1809 -1926 Lakeshore Blvd W
Toronto, Ontario
Luxurious condo, with a breathtaking lakefront view! Lived-In Model Unit Nestled In The Highly Coveted High Park Swansea Neighbourhood. Boasting A Spacious Layout, Featuring 1 Bedroom + Den (2nd Bedroom Potential), W/2 Full Baths Has 680Sqft Of Living Space And A Balcony W/Views To Dream Of. This Unit Has A Modern Kitchen, Accentuated By High Ceilings, And Boasts Unobstructed, Awe-inspiring Views of The Lake & DT Toronto. World Class Amenities, Indoor Pool, Party Room, Exercise Room With Yoga Studio, Business Centre. **** EXTRAS **** Internet Included In Maintenance Fee (id:40227)
Bay Street Group Inc.
20 East Dr
Toronto, Ontario
Charming, Clean & Renovated BungalowHome On An Oversized 133' Deep Lot On A Builder Friendly Street! This Home Features An Updated Kitchen With Stainless Appliances, Full 4 Piece Bath Upstairs And Sun Filled Rooms. Finished Basement With Large Windows Allows Lots Of Natural Light And Includes Ensuite Laundry, 2 Piece Washroom, Side Door Entrance & Two Bedrooms. Mutual Drive with 2 Car Parking. **** EXTRAS **** Close to All Amenities, Shopping, Noble Park and Playground, Schools, Transit and 401/400! Short Drive to Downtown Or The Lake. (id:40227)
Keller Williams Real Estate Associates
Address
3027 Harvester Rd #105
Burlington, ON L7N 3G7
