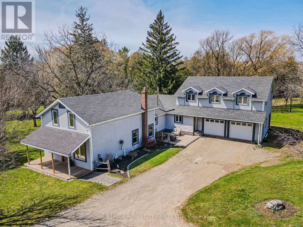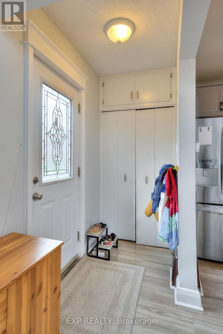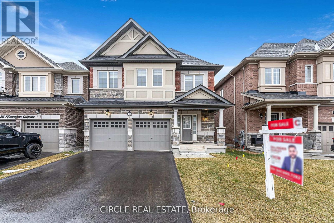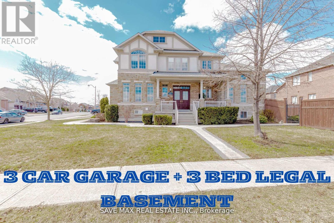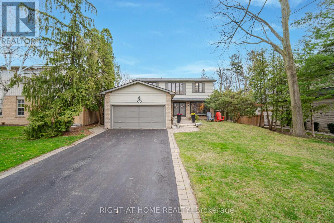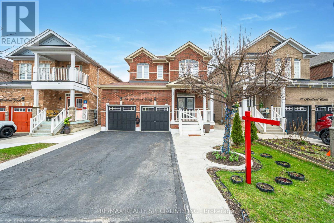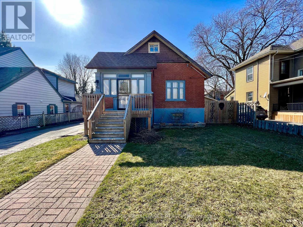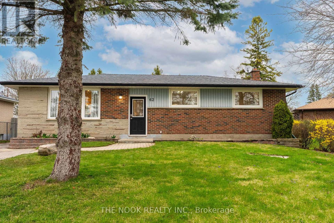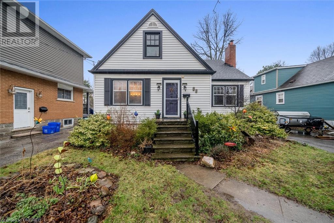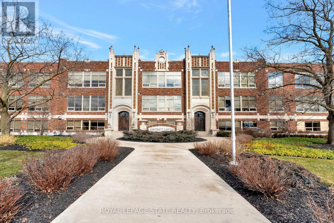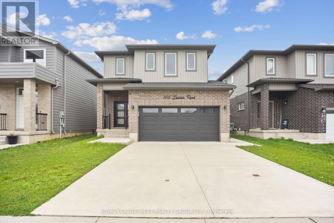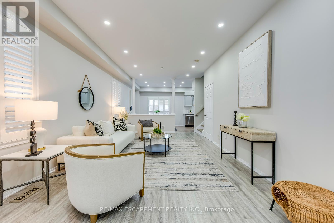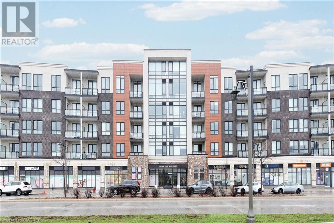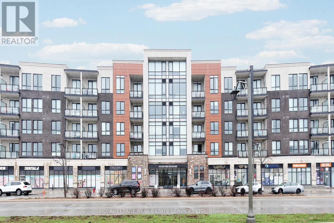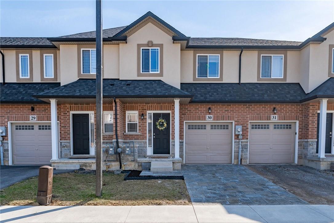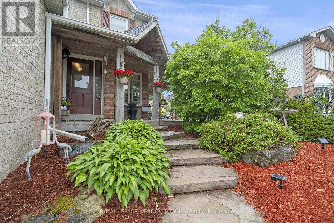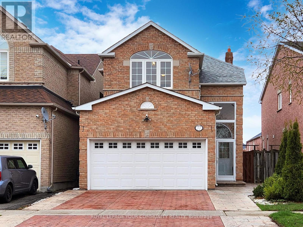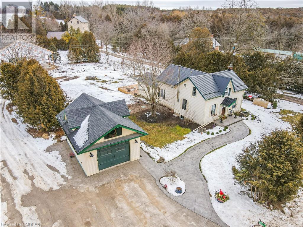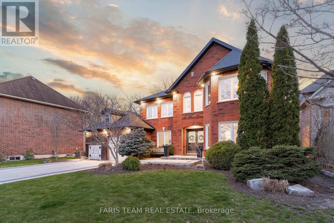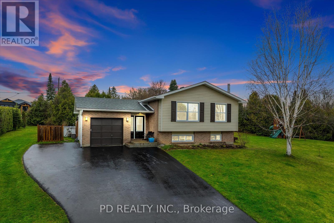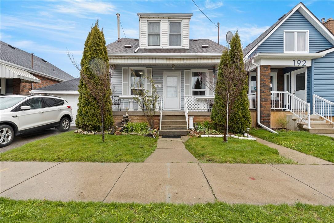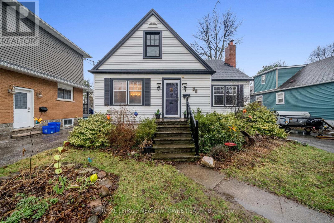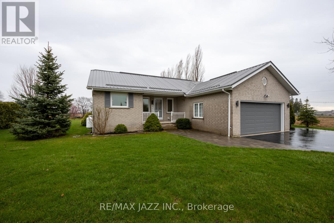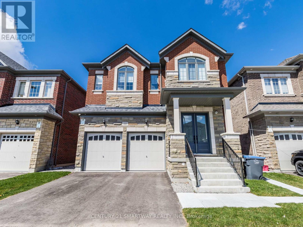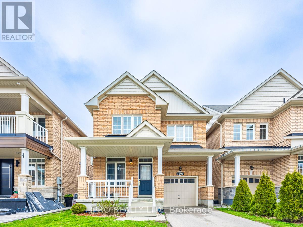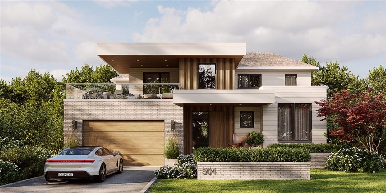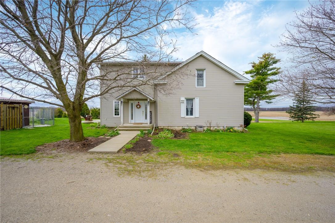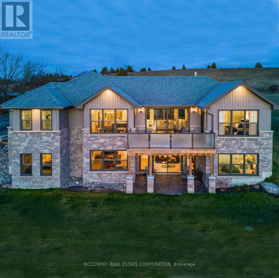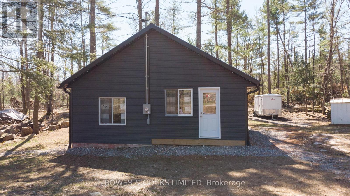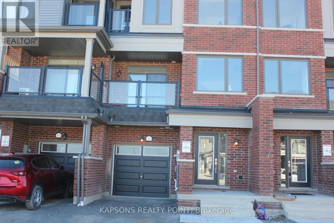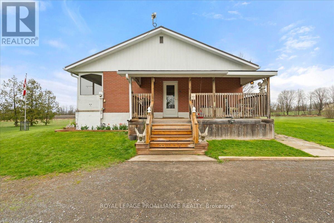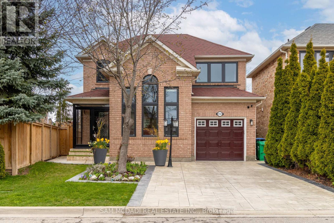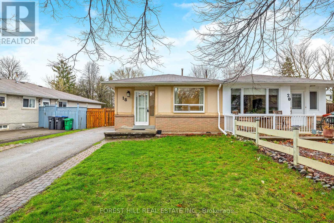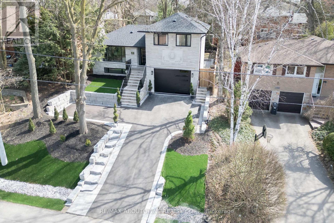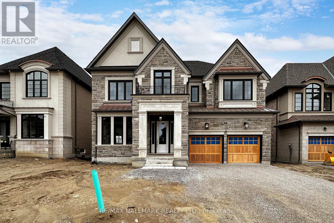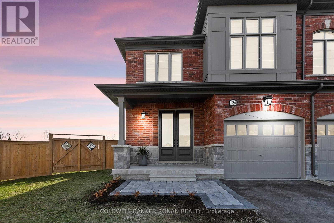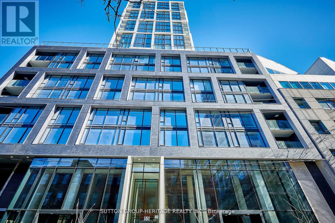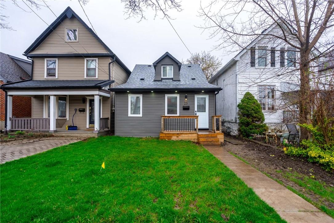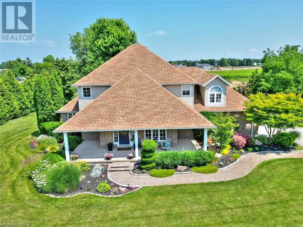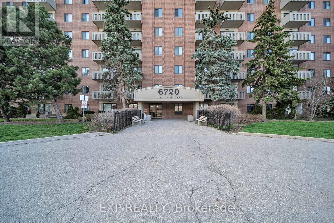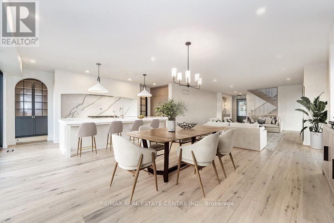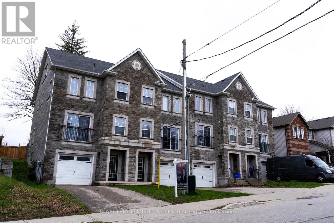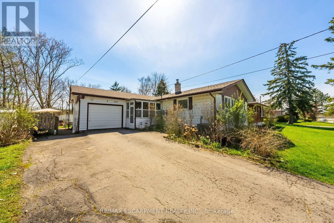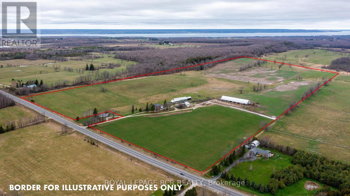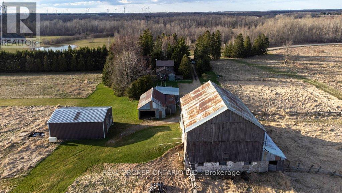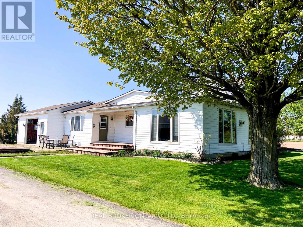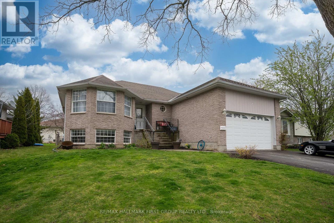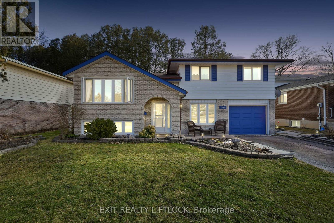Browse Listings
View Hamilton Listings
View Halton Listings
View Niagara Listings
7242 Wellington Rd 17 Rd
Mapleton, Ontario
Welcome to 7242 Wellington Rd 17 blending historic charm with modern comfort on 2.74 acres of tranquil countryside. This remarkable property offers over 3,000 sq ft of open-concept living space amidst nature's beauty. The mid-1800s structure, once a coach house, hotel, and bar, seamlessly blends timeless craftsmanship with contemporary amenities. Discover four bedrooms, two full washrooms, and a cozy pellet stove for chilly evenings. The expansive bonus room, with a projector, offers potential as a luxurious primary suite. Outside, enjoy leisurely strolls along the stream or relax under majestic apple trees. Conveniently located in Alma, this property provides a serene retreat while remaining close to amenities. Whether seeking a family sanctuary, weekend getaway, or historical gem, 7242 Wellington Rd 17 invites you to indulge in elegance and comfort. Step into the backyard oasis featuring a composite deck and sunken hot tub, ideal for relaxation and entertainment. Surrounded by lush greenery, the deck invites al fresco dining and tranquil moments. Experience soothing hydrotherapy beneath starlit skies, creating a sanctuary where every moment exudes comfort and beauty. Not to mention, the property boasts invisible fencing along the perimeter, ensuring security and peace of mind for your beloved animals. Embrace country living at its finest at 7242 Wellington Rd 17, where historic charm, modern comfort, and natural serenity converge for an unparalleled lifestyle. (id:40227)
Royal LePage Royal City Realty Ltd.
133 Mausser Ave
Kitchener, Ontario
Welcome to your dream home! Nestled in a great family-friendly neighborhood, this charming property boasts a detached garage and a newly paved driveway, providing ample parking space. Step inside to discover a beautifully renovated kitchen featuring brand new stainless steel appliances, including a convection oven with an air fryer perfect for culinary enthusiasts! With three spacious bedrooms and two updated bathrooms, comfort and convenience await. The finished basement offers additional living space, ideal for entertainment or relaxation. Outside, enjoy the tranquility of a fenced-in backyard adorned with delightful perennials, including vibrant tulips and soothing lavender, blooming anew each spring. Don't miss the opportunity to make this your forever home schedule a showing today! (id:40227)
Exp Realty
28 Branigan Cres
Halton Hills, Ontario
Welcome to this charming 4-bedroom, 3-bathroom detached house nestled in the heart of Georgetown. Boasting an ideal location and ample living space, this property offers a perfect blend of comfort, style, and convenience. Upon entering, you'll be greeted by a spacious and inviting living area, perfect for hosting gatherings or simply relaxing with family. The open-concept layout seamlessly connects the living room to the dining area and kitchen, creating an ideal space for entertaining. Located in the desirable Georgetown area, this home is close to parks, schools, shopping, and dining options, offering the perfect combination of tranquility and convenience. Don't miss your chance to make this stunning detached house your new home sweet home. Lock out basement for lots of natural light. **** EXTRAS **** Stove, Fridge, Dishwasher, Washer, Dryer (id:40227)
Circle Real Estate
62 Mount Royal Circ
Brampton, Ontario
Welcome To One Of The Most Highly Desirable ""The Chateaus"" Neighborhood. This Incredible Corner Detached Home Is Sitting On A Premium 70' Lot With Stone And Stocco Elevation! Dark Stained Hardwood Flooring Throughout, Beautiful Gourmet Kitchen With Breakfast Bar, Quartz New Waterfall Counter Top & Same Backsplash. Loaded With Pot Lights, Chandeliers, Crown Molding Throughout, High Ceiling In The Family Room. Tandem 3 Car Parking Garage, Office on Main Floor with Living & Dining combined, Formal Family Room with 12 Feet Height, Formal Office on Main Floor. 2nd Floor Primary Bedrrom with Huge W/I Closet and 6 Pcs Ensuite. 2nd Master Bed Room with Ensuite & Walking Closet, Rest 2 Huge Bedrooms with Semi Ensuite and W/I Closet. 3 Bed Legal Basement with Separate Entrance & 2 Full Bath. Concrete Rap Around the Lot to the Backyard. **** EXTRAS **** All Elf's, Built-In Gas Cook Top, Built-In Oven, Built-In Microwave, Stainless Steel Fridge, Stainless Steel Dish Washer, Washer, Dryer, Central A/C, Furnace. OWN WATER TANK.All Basement Appliances. (id:40227)
Save Max Real Estate Inc.
1481 Chriseden Dr
Mississauga, Ontario
Prime Lorne Park Location Directly Across From Highly Rated Tecumseh Public School. Walk through the Double Door entrance of this Luxurious Home & be greeted by a Spacious Floor Plan incl. 4 Bedrooms & 4 Baths. Beyond the Open Entrance, the Main Level Flows into a Bright & Traditional Layout Featuring Generously Sized Rooms to Enjoy and Entertain. This gorgeous Home boasts Hardwood Floors plus Bay Window overlooking Front Garden & Chefs Delight Kitchen With Quality Cabinetry, Peninsula & Gas Stove. Entertain & Enjoy the Outdoors In the Private Large Yard Which Has Access From Both the Family Room & Living Room. Master features W/I Closet and 4pc Ensuite. 2nd Bedroom has 4pc Semi Ensuite. Finished Lower Level Features Large Rec Room w/Large Windows, 3pc Bath and Large Storage room. 2 Car Garage. Close to Highly Rated Lorne Park Secondary School. (id:40227)
Right At Home Realty Inc.
24 Haviland Circ
Brampton, Ontario
Welcome to this stunning 4+1 bedroom, 4 washroom home boasting 6 parking spaces (Double Car Garage + 4 Drive). With over $100k in upgrades, this home features modern touches throughout. The main floor offers a spacious great room with an open concept kitchen, featuring professional upgrades like quartz countertops, custom backsplash, an extended center island, and a wine cooler. Upstairs, the primary bedroom includes a 4 pc upgraded ensuite and closet, while the 2nd ,3rd and 4th bedrooms feature closets, large windows and share the upgraded 4 pc bath. The finished basement offers a kitchen with stove range top and custom backsplash and an additional bedroom with a separate entrance and laundry. Outside, enjoy the newly built deck and a built-in heated jacuzzi for 8 people, along with an aluminum built storage shed. Other highlights include pot lights on the main floor, multiple chandeliers throughout and Vinyl flooring in Garage. Conveniently located within walking distance to schools and plazas, this home offers the perfect blend of luxury and functionality. **** EXTRAS **** Walking distance to school, Highways, bus stop, trails, park and plaza. Ideal location. (id:40227)
RE/MAX Realty Specialists Inc.
170 Albert St
Belleville, Ontario
Historic East Hill Charm and modern day updating blend beautifully in this three bedroom plus den, one bathroom, storey and a half brick home in a lovely family neighborhood. Main floor living is a breeze with everything you need including a generous bedroom, full bath and laundry on the first floor. Upstairs you'll find two additional light filled bedrooms and a den/nursery. The generous lower level has access from the side door and great potential to add a full in law suite. (id:40227)
Royal LePage Proalliance Realty
62 Lakeview Rd
Clarington, Ontario
Welcome to 62 Lakeview Road in Newcastle! This home is situated in a mature neighbourhood in the quaint town of Newcastle. The property offers a large 60 x 184 foot lot with so much possibility! Inside the home features three generous sized bedrooms, an open concept living, dining and kitchen with updated stainless steel appliances. Separate entrance to basement/backyard. (id:40227)
The Nook Realty Inc.
20 Durham Street
Georgetown, Ontario
This house has heart! Located in an eclectic and established neighbourhood in central Georgetown. This highly walkable location is steps to Dominion Gardens Park, schools, shopping and the Go Station. Set well back from the street, the peaks and gables of 20 Durham Street beckon you in. Bigger than it looks! Bungalow style living with a 3 pce bathroom and bedroom on the main floor along with office/family room and sunroom/den in addition to the Living & Dining rooms.This home will surprise you with its versatile layout and multiple opportunities for your family to spread out. Warm end enduring hickory hardwood floors extend through the main floor. The 3 piece bathroom has a rough-in for stackable washer and dryer. Both the kitchen and dining room open to a window-filled sunroom/den/breakfast room. The living and dining room include custom cabinetry, large windows and a statement wood fireplace mantel. Charm and character extend to the second floor with 2 more bedrooms and a bathroom. Pause in the landing to take in the sunshine and notice the large storage closet. Add a dormer to the bathroom and turn it into a 4 piece as neighbours have done. The 3 season sunroom recent addition will project you into private fenced and treed backyard complete with sundeck and garden shed. Enjoy dining al fresco on the large deck off the sunroom. The private driveway has ample parking for friends and family. (id:40227)
Royal LePage Meadowtowne Realty Inc.
#104 -397 King St W
Hamilton, Ontario
One of a kind professional condo located in the beautiful Dundas District Lofts, a unique historic building with only 44 units on 3 floors. This conveniently located main floor executive unit boasts 1608 sq ft of open concept space. Lots of natural light from east and south facing windows, w/ approx a 400 sq' private terrace. Coffered ceiling detail in living/dining room. The primary bdrm features a walk-in dressing room w/organizers & 4pc ensuite w/double sink vanity & glass shower. Thekitchen includes ss appliances, 10' granite island and cherry cabinets.A 16' x 11' den with Murphy bed provides the space for a large office or media room. A walk-in pantry, powder room,ensuite laundry/utility and plenty of addt'l closets round out this lovely unit.Infloor heating throughout. Original heating/water system replaced in 2023. 1 single garage parking, 1 outside parking adjacent to the main entrance and 1 locker included. The building features a fitness room and rooftop terrace **** EXTRAS **** With a communal bbq and patio furniture to enjoy the beautiful view of the escarpment and Dundas Peak. Easy walk to Downtown Dundas and the Bruce Trail. RSA (id:40227)
Royal LePage State Realty
1415 Lawson Rd
London, Ontario
Presenting an impressive home nestled in the heart of North London, boasting a spacious layout of 1,863 sq.ft. above grade with the main floor with its 9 ft. ceilings and gleaming hardwood flooring, seamlessly integrating an open concept design. The gourmet kitchen boasts quality cabinetry, an expansive island, stylish backsplash. The second level features four bedrooms adorned with laminate flooring, while the 3.5 bathrooms showcase elegant quartz countertops. Adding versatility to the property, the finished basement with separate entrance offers additional living space, including a room and a second kitchen complete with an island and quartz countertops, plus a three-piece bathroom, egress window, and second washer and dryer. This lower level provides endless possibilities for extra income. notably, the washer and dryer on the second level were upgraded in 2023, ensuring modern convenience throughout the home. don't miss the opportunity to make this exquisite home your own. **** EXTRAS **** Security Camera & Alarm System. (id:40227)
Royal LePage West Realty Group Ltd.
183 Featherstone Rd
Milton, Ontario
Introducing this enchanting detached, convenient 3 car parking, residence nestled on a tranquil street in East Milton. Recently renovated, this home boasts 3 bedrooms, 4 bathrooms, and a host of modern upgrades that redefine elegant living. Upon entering, you'll be greeted by a radiant interior adorned w/ new pot lights (2024), custom California Shutters (2024), Fresh paint (2024) and chic modern flooring throughout. Oversized Family/Living room. A Family sized eat-in kitchen with high quality quartz countertops (2024) and a walk-out to a large backyard with a stone patio (2022) perfect for hosting/BBQ. Privacy glass (2024) throughout the entire property. The 2nd level, traveling up new Oak Stairs (2024) following 3 large bedrooms. Primary suite offers a tranquil 4-Pc ensuite and a spacious walk-in closet. Journey downstairs to the welcoming basement, featuring a generous recreational area, ample storage, and a contemporary 3-Pc bathroom. Many new upgrades throughout including Insulated garage door with wifi opener (2024), Roof with frost guard underlayment (2022), Sidewalk & driveway (2022) (Sand, Wash and Sealing booked for June), Heat Pump (2024), Wifi Thermostat (2024), professionally installed Security cameras (2003), Water Heater owned (2019) Serviced every year. Ideal location, great school district with easy access to all amenities including Shopping, Go-Station, Highways and Parks/Trails. Don't miss out on this move-in ready home! (id:40227)
RE/MAX Escarpment Realty Inc.
150 Oak Park Boulevard Unit# 404
Oakville, Ontario
Welcome to an almost 900 square feet, one-bedroom plus den which is a pure beauty! Nestled in this Low-rise modern condo complex, This unit much bigger when compared to other two-bedroom apartments, is very bright , has a massive living/ dinning area with extra large windows and a walk out to a sit-out balcony with views of the courtyard. Nothing has been spared from its being carpet free to stainless steel appliances, also having a Den big enough for an additional bedroom. This complex is equipped with an ultramodern gym, a party room and a pet wash area. The location has a walk score of almost 100% having all amenities (Walmart, LCBO, Superstore, banks, public transit, shops, restaurants, and so much more) all within a less than 5minute foot walk. A parking spot and locker are all part of this all inclusive package of a home that surely will not last. Sounds too good but it defintely is TRUE. (id:40227)
Royal LePage Real Estate Services Ltd.
#404 -150 Oak Park Blvd
Oakville, Ontario
Welcome to an almost 900 square feet, one-bedroom plus den which is a pure beauty! Nestled in this Low-rise modern condo complex, This unit much bigger when compared to other two-bedroom apartments, is very bright , has a massive living/ dinning area with extra large windows and a walk out to a sit-out balcony with views of the courtyard. Nothing has been spared from its being carpet free to stainless steel appliances, also having a Den big enough for an additional bedroom. This complex is equipped with an ultramodern gym, a party room and a pet wash area. The location has a walk score of almost 100% having all amenities (Walmart, LCBO, Superstore, banks, public transit, shops, restaurants, and so much more) all within a less than 5minute foot walk. A parking spot and locker are all part of this all inclusive package of a home that surely will not last. Sounds too good but it definitely is TRUE. (id:40227)
Royal LePage Real Estate Services Ltd.
9 Hampton Brook Way, Unit #30
Glanbrook, Ontario
WELCOMING A WARM AND COZY FREEHOLD TOWNHOME WITH OVER 1500 SQFT OF SPACIOUS LIVING. HOMES FEATURES 9 FT CELINGS ON MAIN FLOOR, 3 BEDROOMS, 2.5 BATHS, NEW FLOORING WITH QUARTS COUNTERTOP, POTLIGHTS, FIRE PLACE AND FRESHLY FINISHED BASEMENT. LOT FEATURES UPDATED STONE INTERLOCK DRIVE WAY WITH INSIDE ENTRY GARAGE AND A FULLY DECKED AND FENCED YARD. HOME IS MINUTES FROM HIGHWAY ACESS, SCHOOLS , SHOPPING CENTERS, TRAILS, PARKS AND ALSO WITHIN HAMILTONS INTERNATIONAL AIRPORT AND BUSINESS PARK WITH ONE OF AMAZONS LARGEST WAREHOUSE. ROAD FEE IS $85 INCLUDES SNOW AND GARBAGE REMOVAL. LOTS OF VISTORS PARKING AVAILABLE. ROOM SIZES APPROXIMATE. (id:40227)
Bridgecan Realty Corp.
144 Leeson St S
East Luther Grand Valley, Ontario
You've finally found the perfect home!! 144 Leeson Street screams tranquility mixed with country. Imagine coming home to this perfectly decorated home steps from downtown and the Grand River. This home boasts 3 living levels including extra outdoor space. This beautifully manicured back and front yard includes a bar shed side deck with a porch swing, in one of the quiet areas of town. Get ready to have memorable gatherings. New bathroom in the basement 2020, updated Kitchen 2022. (id:40227)
Royal LePage Meadowtowne Realty
77 Cartmel Dr
Markham, Ontario
Gorgeous Monarch Built Double Garage Detached Family Home in High Demand Milliken Mills Location. Bright & Spacious Open Concept Approx 9' Feet Ceiling on Main Floor, 4 Large Bedrooms with 2 Ensuite Bathrooms. Renovated Kitchen Centre Island, Hardwood Floor on Main Floor, Circular Wood Staircase. Direct Access to Garage. Enclosed Front Porch, Stamped Concreate Driveway & Walkway, Close to TTC, Pacific Mall, Schools, Park, Groceries, Hwy 404/407. Great schools. **** EXTRAS **** S/S Fridge,Stove, Hood Fan, B/I Dishwasher.Washer & Dryer, Existing Window Coverings & Elf's, CAC, Nest Thermostat. Front & Backyard Irrigation Systems.EV Charger-240V/40A. Garage Door Opener W/Remote, CVAC & Bsmt Fridge (As is) (id:40227)
Royal LePage Your Community Realty
5777 Third Line
Guelph/eramosa, Ontario
Country Cute! The perfect country retreat on 1.3 acres! Located just outside Rockwood in Birge Mills is this renovated farmhouse that offers country living at its finest. This 1.5 storey home has had many upgrades including but not limited to; septic tank replacement, stamped concrete walkway, concrete porch, windows, exterior doors, wood burning fireplace (WETT TESTED) propane furnace, air conditioner, kitchen counters & waterfall backsplash, 50 x 60 workshop, and more! (See attached for list of upgrades) Perfect spot waiting for that perfect family. (id:40227)
RE/MAX Real Estate Centre Inc
136 Park Dr
Whitchurch-Stouffville, Ontario
Top 5 Reasons You Will Love This Home: 1) This expansive 6 bedroom Fairgate Home is situated on desirable Park Drive with 68"" frontage and is conveniently located in Stouffville Village within walking distance to Main Street 2) Tasteful updates include a renovated powder room, laundry room, and mudroom, smooth ceilings and pot lights and three solid wood doors with craftsman casings, while the upper level boasts white oak flooring, all solid wood doors enhanced with craftsman casings, and an updated bathroom with new floors and vanity 3) Enjoy endless entertaining options in the renovated basement, complete with a cozy stone gas fireplace, two extra bedrooms with solid wood doors with craftsman casing along with a built-in Murphy bed and a three-piece washroom, built-in cabinetry with a sink, bar fridge, and ice maker, and offering full kitchen potential 4) The private yard is perfect for entertaining with a multi-level deck, a gazebo, garden shed, and a tree-lined natural fence, creating a private oasis 5) Ideally located close to all the amenities that Main Street/Stouffville Village has to offer, including the Stouffville GO Station for easy commuting, shops and restaurants along Main Street, local schools, and conservation areas. 4,417 fin.sq.ft. Age 69. Visit our website for more detailed information. **** EXTRAS **** Additional inclusions: Fridge, Stove, Dishwasher, Central Vacuum, Owned Hot Water Heater. (id:40227)
Faris Team Real Estate
215 Charlore Park Dr
Kawartha Lakes, Ontario
This 3 + 1 bedroom raised bungalow is situated on a park like 0.69 acre lot in a family friendly waterfront community conveniently located between Lindsay and Peterborough. The home features a very spacious foyer that provides access to the main floor, finished basement, rear deck and also provides entry to the attached garage. The main floor features a 4 piece bathroom, 3 good size bedrooms, kitchen with stainless steel appliances, living room and dining room. The finished basement has a large recreation room with a wood stove, a 4 piece bathroom, bedroom, large utility/laundry room and additional storage space. Plenty of room for outdoor activities and no shortage of parking in the paved driveway. Public boat launch just 3 minutes away - perfect for those who love boating or fishing adventures on the Trent-Severn Waterway. (id:40227)
Pd Realty Inc.
194 Fairfield Avenue
Hamilton, Ontario
Affordable and full of potential! This charming home offers an excellent opportunity for first-time buyers or savvy investors looking to make their mark. Step inside to a cozy living space, where the layout is both practical and inviting, with room to personalize and make it your own. The kitchen is equipped with the essentials for everyday cooking, while the adjoining dining area provides the perfect setting for shared meals and gatherings with loved ones. With three comfortable bedrooms, this home offers flexibility to accommodate your needs, whether it's a growing family, a home office, or a guest room. Outside, you'll find a manageable yard space, perfect for enjoying the outdoors without the hassle of extensive upkeep. Conveniently located near schools, parks, shopping and transportation, this home provides easy access to everything you need for your daily life. Don't miss this chance to take your first step into homeownership or expand your investment portfolio. (id:40227)
Keller Williams Complete Realty
20 Durham St
Halton Hills, Ontario
This house has heart! Located in an eclectic and established neighbourhood in central Georgetown. This highly walkable location is steps to Dominion Gardens Park, schools, shopping and the Go Station. Set well back from the street, the peaks and gables of 20 Durham Street beckon you in.Bigger than it looks! Bungalow style living with a 3 pce bathroom and bedroom on the main floor along with office/family room and sunroom/den in addition to the Living & Dining rooms.This home will surprise you with its versatile layout and multiple opportunities for your family to spread out. Warm end enduring hickory hardwood floors extend through the main floor. The 3 piece bathroom has a rough-in for stackable washer and dryer. Both the kitchen and dining room open to a light-filled sunroom/den/breakfast room. The living and dining room include custom cabinetry, large windows and a statement wood fireplace mantel.Charm and character extend to the second floor with 2 more bedrooms and a bathroom. Pause on the landing to take in the sunshine and notice the large storage closet. Add a dormer to the bathroom and turn it into a 4 piece as neighbours have done. **** EXTRAS **** The 3 season sunroom addition will project you into private fenced & treed backyard complete with sundeck and garden shed. Enjoy dining al fresco on the large deck off the sunroom. The private drive has ample parking for friends and family (id:40227)
Royal LePage Meadowtowne Realty
6 Hallett Cres
Kawartha Lakes, Ontario
This appealing 2+1 bedroom bungalow is situated on approx 0.6 acres with tons of yard space. Enjoy the outdoors year round on the screened in deck, perfect for entertaining in rain or shine and enjoying nature. Eat-in kitchen boasts hardwood flooring and lots of cupboard space. Living room also contains hardwood flooring and features crown moulding, walk-out to the deck and a woodstove. Primary ensuite contains hardwood flooring, walk-in closet and semi-ensuite with soaker tub. 2nd bedroom also contains a good-sized closet. Step down into relaxation in the spacious, finished rec room with a cozy gas fireplace perfect for gatherings or quiet evenings. Basement area also contains a laundry room, 3-pc bath and a wet bar area with cupboards . Great-sized mudroom/laundry room with cupboards and entrance into garage. **** EXTRAS **** Great-sized paved driveway for plenty of parking. (id:40227)
RE/MAX Jazz Inc.
60 Jura Cres
Brampton, Ontario
Wow!! This Is A Must See, An Absolute Show Stopper!!! A Well Kept Newer Detached Home 5 Bedrooms Plus 3 Bedroom Legal Basement Apartment With Separate Laundry And Side Entrance! No Homes Behind, Impressive 10 Ft Ceiling On Main Floor Creating An Aura Of Grandeur. Main Floor Bedroom With 4 PC Ensuite Plus Separate Powder Room. That Is Rare And Unique! Premium Hardwood Floors Throughout M/Floor! The Upgraded Kitchen A Chef's Dream With Built In Appliance Center Island And 9 Ft Ceiling. Huge Master Bedroom With Walk-In -Closet, Providing Ample Space For A King-Size Bed And A Sitting Area With 5PC Ensuite. 3 Full Washrooms And Laundry Room On 2nd Floor. It's A Property That Checks All The Boxes For Luxury, Functionality, Style, Premium Finishes And Thoughtful Design. **** EXTRAS **** Built-in Jenn Air Stainless Steel Appliances, 2 Washer, 2 Dryer, Basement Fridge,Stove And All Window Coverings. (id:40227)
Century 21 Smartway Realty Inc.
1609 Winville Rd
Pickering, Ontario
Stunning* Specious And Very Well maintained,4 bedroom Detached Home In The Beautiful Community Of Duffin Heights | Main Floor Features Formal Living Room and A Cozy Family Room w/ Gas Fireplace | Kitchen Features Stainless Steel Appliances, Granite Countertop, Custom Backsplash, & Breakfast Bar | Breakfast Walks Out To Fully Fenced Backyard *-Lavish Primary Bedrooms Features 5pc Ensuite and Walk In Closet | Spacious Bedrooms and Beautiful Windows Throughout, Letting In Tons Of Light | This Community Is Family Oriented with Parks and Trails At Close Proximity. **** EXTRAS **** Close Proximity To Shopping Plazas, Go Train, Parks, And Walking Trails,401/407. (id:40227)
RE/MAX Royal Properties Realty
Ipro Realty Ltd.
504 Winona Road
Stoney Creek, Ontario
Welcome 504 Winona Road—an architectural masterpiece that redefines sophistication & elegance. This newly built home stands as a testament to craftsmanship, showcasing a contemporary elevation, and an awe-inspiring facade. Step inside and experience a fusion of Scandinavian inspired design & functionality. The thoughtfully crafted floorplan encompasses a home office, mudroom, butler's pantry, and a covered rear porch—each designed to enhance your daily living experience. Prepare to be captivated as you enter the heart of the home—the kitchen. Every detail has been considered to create a space that is as functional as it is beautiful, featuring custom cabinetry, luxe appliances, and stone countertops. Venture to the 2nd level, where luxury knows no bounds. 3-bedrooms, each with its own ensuite & walk-in closet, and a primary bedroom that promises a retreat of opulence & tranquility. As a crowning jewel, the walkout terrace beckons, offering lake views and a stunning cantilevered overhang. No corner of this residence has been overlooked, including the lower level. With endless possibilities, it has been engineered with 10-foot ceilings, and an insulated slab ensuring comfort throughout the year. Considered the gateway to Niagara, Winona is known for its breathtaking scenery. From the shores of Lake Ontario, just steps away, to the surrounding vineyards & wineries, its no surprise that this area continues to gain popularity. Tarion registered builder. Occupancy Summer 2024! (id:40227)
Coldwell Banker Community Professionals
3142 Jerseyville Road W
Ancaster, Ontario
Experience the allure of countryside living with this unique property boasting picturesque views and rolling fields. Originally built in the late 1800s, the main house exudes old-world charm, while a monumental addition in the 2000s brings modern luxury with soaring ceilings and large windows. Natural light flows through the living room, perfect for gatherings around the fireplace. The spacious kitchen is a culinary delight. Upstairs, the master suite offers a serene retreat. With 5 bedrooms, 3 baths, 2 dining areas and 2 living rooms, there's ample space for family and friends. Outside, 1.553 acres feature garden beds and sheds. The basement offers a workshop and potential for additional living space. Escape to this oasis and embrace the tranquility of country living. (id:40227)
Royal LePage State Realty
1548 Heritage Line
Otonabee-South Monaghan, Ontario
Experience luxury living in this exquisite custom-built executive bungalow, built only four years ago! Perched on top of a picturesque hilltop, it commands stunning views of Lang Pioneer Village. Boasting 3+2 bedrooms, this home offers a seamless open-concept layout accentuated by panoramic views. Custom built kitchen, complete with an island. This property boasts 9-foot ceilings and Loretto Hickory hardwood flooring throughout. The fully finished basement features a walkout with patio doors out to a patio area with amazing views! Located very close to Lang Pioneer Village and just a short drive to Peterborough, it provides elegance and comfort in a coveted location. Basketball, baseball, and soccer amenities located just a couple minutes away! This property includes PIN#s 281530132 & 281530154. **** EXTRAS **** Excluded from Room Details: Main Floor; 4 piece bath, 5 piece en-suite, Walk-in closet, foyer. Basement; 4 piece bath. LEGAL DESCRIPTION: PT N 1/2 LT 18 CON 7 OTONABEE, PTS 1,2 & 3 PL 45R14356 & PT LT 18 CON 7 OTONABEE PT 1 45R16755 OTONABE (id:40227)
Mcconkey Real Estate Corporation
2261 County Road 504
North Kawartha, Ontario
Located 10 km East of Apsley, sits this one bedroom updated country retreat! The building has a 200 amp panel, updated window, new siding, steel roof and beautiful eastern walk out from sunken living room. There is an outhouse (no septic) and a Well with hand pump to collect your water. Enjoy the forest views, lots of parking and space on this 0.8 acre property. Enjoy Garbage/recycle collection, on school bus route and has mail delivery - close to snowmobile trail, multiple lakes with boat launches and beaches in every direction! **** EXTRAS **** This property is being sold as is. (id:40227)
Bowes & Cocks Limited
1100 Lockie Dr
Oshawa, Ontario
The mesmerizing View of Sunrise awaits you in this amazing opportunity to own a stunning Brand New, Never Been Live-in, Freehold with No Condo Fee, Brick Front townhome in Oshawa desirable neighborhood. This practical layout, 3-bedroom, 3-bathroom home features modern finishes throughout. Enjoy the spacious open concept 9 Ft ceiling main floor of living area with large window and bright modern kitchen with center island, breakfast bar, and walk-out to a balcony. The upper-level features 2 cozy bedrooms with broadloom and sun filled windows including the primary bedroom with 3 pcs Ensuite and walk-in closet . Attached Single car garage, long Private Driveway without sidewalk, Direct entry from garage to foyer. Brand new appliances. Located close to all amenities, great schools, shopping, parks, Costco, Go train and highway 407. New Blinds will be installed. (id:40227)
Kapsons Realty Point
1017 Hollowview Rd N
Centre Hastings, Ontario
Great Country Bungalow with full basement and a spacious three-car garage/shop. 6.2 acres with fruit trees, vegetable gardens, and lots of perennials. Enjoy sitting along the bonfire while taking in a game of horseshoes. (id:40227)
Royal LePage Proalliance Realty
5757 Macphee Rd
Mississauga, Ontario
Show Stopper!!! This is the one you've been holding out for! This fully renovated inside and out, 3 bedroom home with 4 washrooms, a spacious sun filled 4 season addition, along with a finished basement just happens to be in a fantastic neighborhood too. Having invested $250,000 over the last 3 years on the addition, renovations, and all around improvements has transformed this home into a complete master piece. The impressive workmanship and immaculate maintenance provides you with the confidence and peace of mind to just sit back, relax and enjoy. That's right, once you've unpacked the moving truck, all that's left is to fire up the BBQ and start living! Offers will graciously be reviewed on Monday April 29, 2024 **** EXTRAS **** Garage is wired for EV charger. (id:40227)
Sam Mcdadi Real Estate Inc.
18 Marblehead Cres
Brampton, Ontario
This home is the perfect home for a first-time home buyer or an investor! Located in the vibrant community of Central Park in the heart of Brampton, with significant green space in the city, offering a range of recreational activities and amenities for its residents. The property has been recently renovated extensively in 2024, showcasing a large backyard and lots of parking on the driveway. The finished basement features a designated separate entrance for access to the 1 bedroom plus den that has its very own kitchen & 3 piece washroom. This home is perfect for extended family living or a potential rental income. List of upgrades/updates: 2018 - New Furnace, 2020 - New Dishwasher, 2021 - New Exterior Fencing, 2021 - New Refrigerator, 2021 - Kitchen Cabinet Paint, Upstairs Paint & Added Pot Lights, 2021 - New Kitchen Stove & Hood, 2023 - Eavestrough Cleanup & Repair, 2024 - Full Basement Renovation (Flooring, Paint, Pot Lights, New Kitchenette, New Washroom), 2024 - New Upstairs Laminate Flooring and Fresh Paint in Living Room and Washrooms. No rental items on the property. What makes this a sought after place to live! Location: Central Park is situated in the central-eastern part of Brampton, making it easily accessible from major roads and highways. Parks and Recreation: Chinguacousy Park, one of Brampton's largest parks, is nearby and offers a range of amenities such as playgrounds, splash pads, a ski hill, and even a petting zoo. Shopping and Dining: Plazas and shopping centers are in the vicinity, offering everything from grocery stores and retail outlets to restaurants and cafes. Transportation: Public transportation options are readily available in Central Park, with several Brampton Transit bus routes serving the area. Major roads like Kennedy Road and Queen Street also provide easy access to other parts of Brampton and the Greater Toronto Area. Schools: Families with children will appreciate the proximity to schools in the Central Park neighborhood. **** EXTRAS **** Property has been virtually staged. (id:40227)
Forest Hill Real Estate Inc.
3411 Enniskillen Circ
Mississauga, Ontario
Better than New!! Professionally renovated from top to bottom!! 3 bedrooms, 3+1 bath detached home located on quiet circle. Armour stone lining the driveway leads to wide stairs to the main entrance with tinted glass railings. Elegant stone/stucco elevation. Modern open concept main level. The sun filled Great Room offers an accent wall with cozy built-in electric fireplace. Gorgeous Chefs Kitchen comes complete with large island/breakfast bar, custom cabinets, state of the art appliances, backsplash & numerous pot lights. Impressive glass domed Sunroom overlooking large & private rear garden. All 4 bathrooms have been recently renovated with good quality materials. Lower level features spacious Rec Room, 3 pc bath & laundry room. List of upgrades include: newer windows & doors, trim, laminate floors, interior & exterior pot lights, interlocking backyard patio & separate entrance through upgraded high ceiling garage to lower level. 6 parking spaces (2 in garage, 4 on driveway). Close to Credit River, parks, schools, shopping, & Mississauga transit. Easy commute to major highways. (id:40227)
RE/MAX Aboutowne Realty Corp.
21 Calla Tr
Aurora, Ontario
BUILDER'S MODEL HOME - BRAND NEW! Spectacular executive home with a 3 car tandem garage offers unparalleled luxury and sophistication set on a large lot within the elite Princeton Heights community of Aurora Estates. Proudly built by Fernbrook Homes and filled with upgraded features & finishes combined with quality craftmanship. Step inside from the portico to the spacious marble foyer where you will immediately appreciate that no detail has been overlooked. An amazing floorplan perfect for not only family living but also for entertaining large groups. White oak hardwood floors flow seamlessly throughout, complemented by potlights, detailed ceilings & crown moulding, upgraded light fixtures and abundant natural lighting. Elegant living room with multiple windows and coffered ceiling. Refined dining room with chandelier creating ambiance and unforgettable memories to be made. Every chef's dream kitchen by 'Downsview' is unbelievable. Top of the line integrated appliances, large centre island with pendant lighting & breakfast bar, plenty of floor to ceiling cabinetry with marble countertops, separate severy room and breakfast area with walk-out to deck. Stunning open concept great room features soaring approx. 20ft ceilings open to the 2nd floor, gas fireplace with porcelain wall surround, suspended chandeliers & huge picturesque windows overlooking the backyard. Distinguished main floor office/den. The contemporary staircase with open risers & metal pickets leads to the 2nd floor offering a loft area, overlooking the great room, convenient laundry room and 4 amazing bedrooms each with it's own luxurious ensuite bathroom with heated floors & large closet with organizers. BONUS: Bright, finished lower level provides even more living space with an exercise/media room, recreation room, wet bar, Napoleon gas fireplace, a spa-like bathroom, cold cellar/cantina and plenty of storage space. This home is truly a masterpiece! (id:40227)
RE/MAX Hallmark Realty Ltd.
1950 Mcneil St
Innisfil, Ontario
Welcome to 1950 McNeil St. a Gem located in the Wondrous growing Alcona Innisfil just a short drive to the lake (Innisfil Beach). This Unique TownHome end unit is on a Premium lot and is One of the biggest properties on McNeil St. The Front of the Home looks out to the street with no Homes obstructing Ones view. This irregular pie shaped lot has a gracious 200ft (approximately) at the back of the backyard and has no other Homes directly behind it. Plentiful potentials of space in this enormous lot from a Pool Oasis to a Park for the kids and still plenty of room for Soccer, Catch and storing Ones Boats. The interior features a Gorgeous Main floor Open Concept with hardwood floors, a large kitchen island and generous natural light supplied by upgraded 3 Panel windows in the dining area, to accompany sliding door and 3 panel window in living area. Upgrades like Pot lights with dimmers on Main Floor as well as Motorized blinds on Main Floor and Master Bedroom/Ensuite grants a deserving feeling of Luxury and the ability to set whatever mood One is feeling when arriving Home after a day in the Outer experience. The 2nd floor Layout is remarkable with 3 bedrooms, large double sinked shared bathroom, laundry room, pantry closet and Master Quarters. The beautiful Master bedroom which includes a grand floor area for morning stretches by the bed as well as a walk in closet and a 5pc ensuite. Take a nice bike ride or walk within a community of Nature Enthusiasts, Artists, Families and Professionals. Be Present with Now and Make a Move. (id:40227)
Coldwell Banker Ronan Realty
#1708 -55 Ontario St
Toronto, Ontario
Modern sophisticated downtown lifestyle with all the amenities! King east's vibrant neighbourhood amongst upscale restaurants, shops, nightlife, parks, TTC, and new transit hubs coming soon. Short walk to distillery district, St Lawrence Market, George Brown College. Rarely offered large 1007 sf (as per builder), 3 bdrms, 2 baths, S/W corner unit w/approx 236 sf balcony of outdoor living space including BBQ gas line. perfect layout with natural light. Stunning City Skyline and lake views. **** EXTRAS **** Fridge, stove, stovetop, full size washer/dryer, d/w, m/w lrg island w/dble sink, custom blinds thru-out, mstr bdrm blackout blinds. Bldg offers 24hr security, guest suite, outdoor roof, s/pool, large terrace, bike storage see virtual tour! (id:40227)
Sutton Group-Heritage Realty Inc.
25 East 24th Street
Hamilton, Ontario
Welcome to this 3 bed, 2 bath home in Hamilton’s Central Mountain in the Eastmount neighbourhood. Completely renovated, lots of newer updates including roof, plumbing and sewer work. Perfect for the first-time buyer or investor with turnkey home. Large main floor open concept, large upper primary bed with own bath. Access to rear yard from 2 points. Newer appliances and kitchen, also has mud room/laundry space. This home also has a large garage accessed through the alley. This home has it all in a great location. (id:40227)
RE/MAX Escarpment Frank Realty
1621 Concession 6 Road
Niagara-On-The-Lake, Ontario
Nestled in the heart of Virgil, within the picturesque town of Niagara on the Lake, this majestic 2-storey home offers an unparalleled blend of luxury, comfort, and potential. Sitting proudly on a generous 250' x 175' lot, the property’s strategic positioning on the right side opens up a world of possibilities. Whether you dream of building a large workshop, considering the potential for a future second lot, or simply cherishing the vast green space, this home adapts to your vision of upscale living. Spanning an impressive 2,868 sq.ft. (not including a fully finished basement), every room in this residence is designed with space and elegance in mind. The living room, a marvel with its double-height ceilings, features a gas fireplace, creating the perfect backdrop for memorable family gatherings. Oversized windows flood the space with natural light, enhancing the open-concept layout that seamlessly connects to a kitchen any chef would envy. Crisp white cabinets, built-in appliances, and a large island with a breakfast area offer panoramic views of the expansive yard. The main floor master suite is a sanctuary of its own, boasting a walk-in closet with custom built-ins and a 3-piece ensuite with a large tiled walk-in shower. The suite’s direct access to the patio and hot tub invites relaxation at any time of day. Entertain in style on the nearly 650 sq.ft. interlock brick patio, or welcome guests through a grand dining room that greets you off the front foyer. The convenience of a triple garage, with one bay currently used as a workshop, adds practicality to luxury. Upstairs, two bedrooms, a loft, and a spacious 5-piece bathroom await, alongside the potential for a third bedroom expansion above the master suite. The finished basement is an entertainer’s dream, featuring two large recreation rooms ready for your personal touch. Don’t miss the opportunity to make this Niagara on the Lake gem your forever home. (id:40227)
Royal LePage NRC Realty
#607 -6720 Glen Erin Dr
Mississauga, Ontario
Rare opportunity to own a Corner unit! Enjoy this meticulously renovated 2-bedroom, 1-bathroom Condo on the seventh level! With stainless steel equipment, great storage, and a stunning living/dining area. Go to the peaceful master bedroom with a closet. Step inside your private sanctuary and take in the wonderful balcony that is perfect for summertime bliss in the quiet neighborhood. This condo provides hassle-free commuting together with luxury and convenience. Ideally located close to parks, schools, and shops, and convenient access to transportation. (id:40227)
Exp Realty
204 King St
Guelph, Ontario
Exquisite 4-bdrm custom build W/stunning finishes on beautiful property W/breathtaking views! Situated amidst tree-lined streets & historic century homes this property offers captivating views of Downtown. Within mins walk to the hospital, trails & all amenities downtown offers. Crafted by Bellamy Custom Homes renowned for attention to detail & unparalleled quality. All the benefits of a new never lived-in home without the long wait. Upon entering youll notice captivating stone feature wall. To the left is private office space perfect for working from home. Kitchen W/top-tier appliances, white cabinetry & thick quartz counters & backsplash. Massive centre island for casual dining & dining area that can easily accommodate large table for formal gatherings. There is also a prep kitchen! Family room W/hardwood & floor-to-ceiling fireplace. Wall of floor-to-ceiling windows across the back of home provides scenic views of mature trees! Sliding doors lead to balcony! Mud room with B/Is & access to garage. Upstairs is primary suite W/wall of windows offering sweeping views & walk-through closet! Spa-like ensuite W/glass shower, custom tiling, enclosed soaker tub & 2 oversized vanities W/quartz counters. 3 other bdrms W/hardwood, large windows & closet space. One bdrm has its own ensuite & W/I closet! Main bathroom features W/I shower & oversized vanity W/dbl sinks & quartz counters. There is an open loft that would make excellent office or sitting area. Laundry room W/sink & B/I storage completes this level. Lower level beckons W/endless possibilities, featuring soaring ceilings, W/O to backyard & abundant natural light. Walk to town & grab a drink at Springmill, have dinner on La Cucinas rooftop or browse boutiques! This address isnt just a house; its a lifestyle embraced by fine dining, shops, nightlife & nearby GO Station. Guelph is investing over $300 million into its downtown making this location more desirable & resulting in this home being an excellent investment! (id:40227)
RE/MAX Real Estate Centre Inc.
53 Woolwich St
Kitchener, Ontario
Discover the perfect blend of comfort and convenience at 53 Woolwich Street, Kitchener - a property that's ideal for first-time homebuyers and growing families. This beautifully crafted home sits on a spacious lot, features 3 large yet cozy bedrooms, and 3 washrooms. At over 2,300 square feet it feels like your are living in a detached home. On the loft style 4th floor there is a private family room designed to host your cherished gatherings and create lasting memories. The heart of the home shines with natural light, inviting you to relax and enjoy each moment. Located in the vibrant growing hub that is Kitchener, 53 Woolwich is situated in proximity to good schools, lush parks, and convenient shopping nearby. University of Waterloo & Wilfred Laurier are 10 minutes away. It's the perfect setting for families to to plant their roots. **** EXTRAS **** Stove, Fridge, Dishwasher, Microwave, Wash & Dryer, all ELF and Window Coverings (id:40227)
Royal LePage Credit Valley Real Estate
238 Mary St
Thorold, Ontario
What Moves You? Excellent opportunity awaits to own a secluded deep lot property backing on to greenspace just minutes to the city. 3+1 bedroom bungalow provides for affordable and comfortable living on a 160 foot deep lot featuring a raised deck and multiple lounge areas backing on to greenspace with no rear neighbours. The last home on a quiet low traffic street next to a pond connected to the Welland Canal system. Separate side entrance and ample parking for 6 or more vehicles provides for future income potential with a basement already complete with bedroom, living area, and bathroom. Completely owned solar panels offer chance to earn income with optional micro fit participation upon qualification or use for your own hydro needs. (id:40227)
RE/MAX Escarpment Realty Inc.
204117 Highway 26
Meaford, Ontario
102 acres with 80 acres workable and pasture with perimeter fencing. 46x196 pack barn built in 2021, outside scrape and manger, currently used for cattle. Original bank barn with 200 fence line feeder. Nice strip of maple bush along the west side of the farm. 2 storey brick farmhouse has 4 bedrooms. Natural gas, paved road, located between Meaford and Owen Sound. (id:40227)
Royal LePage Rcr Realty
484358 30 Sdrd
Amaranth, Ontario
This is an exceptional 55-acre farm property that boasts around 25 acres of workable land, multiple outbuildings, a barn, and a shop that could be your dream workshop! The house is a stunning two-story 4-bedroom home with 1 bathroom just waiting for a loving family to add their finishing touches. The shop is an impressive space that measures approximately 30x40 feet, featuring a 6-ton hoist and a 16x20 foot door, making it perfect for working on your everyday drivers or your project car! With a 125 amp panel, heating, and covered skylights, it is a remarkable space. Additionally, there is a shed and a beautiful pond that used to be stocked with rainbow trout and has potential for fish again. The property is surrounded by meticulously treed perimeters that provide privacy and aesthetic appeal. It also has a reverse osmosis water treatment system. The barn used to hold horses, and it is now waiting for your plans for it. The workable land is currently rented out for soya bean farming. The property offers a peaceful rural lifestyle while providing easy access to essential amenities; it is only 5 minutes to Shelburne, 20 minutes to Orangeville, and 1 hour to the GTA area. With this property, you can have the best of both worlds. **** EXTRAS **** Go and show! Wear boots if raining, lights to shop are in first shed, in the small room - flip the breaker and FLIP BACK WHEN LEAVING! Please be sure to TURN OFF BREAKER when finished! (id:40227)
Davenport Realty
86119 Kintail Line
Ashfield-Colborne-Wawanosh, Ontario
Escape to the tranquillity of rural living with this unique property, boasting a host of features that blend functionality with comfort. Set against a backdrop of stunning natural beauty, this residence is the perfect haven for hobbyists and equestrian enthusiasts alike. The main floor plays host to an expansive bedroom granting a peaceful retreat, a large mudroom to keep your outdoor gear organized, and a full bath for utmost convenience. Immerse yourself in the bright atmosphere created by large windows throughout the property, ushering in the beauty of the changing seasons. Features 2 single doors, both fitted with electric openers, the garage has ample space for vehicles and tools, equipped with a 100 amp panel, ideal for tackling projects year-round or storing your equipment. Venture outside to the extensive deck, where breathtaking views set the stage for memorable gatherings or quiet, reflective moments. Worry not about water, as the property includes a brand-new pump in the well, with the water supply recently tested and approved for quality. The 2-storey hobby barn includes 3 horse stalls, a 60 amp panel for all your electrical requirements, crawl space for additional storage, and significant room for hay storage above. Whether you're starting your day with a serene sunrise or winding down to vibrant sunsets, this property offers a lifestyle opportunity that balances the need for privacy with the call of outdoor adventures. Your search for the perfect countryside oasis ends here. New roof on shop and new roof on all lower of house and car garage. **** EXTRAS **** 24 hrs notice - Tenanted. Book showings thru BROKERBAY. Lockbox located at the man door in garage. Offers anytime; 24 hours irrevocable. Please attach Schedule B found in supplements to all offers. (id:40227)
Davenport Realty
192 Centre St
Deseronto, Ontario
This raised ranch bungalow constructed in 1996 has a unique layout offering a fully separate in-law suite. 2 + 2 Bedroom, 2 Full + 1.5 bath bungalow. There is no access from the main level but room to add if needed. Elevated raised ranch bungalow giving the basement large windows with lots of natural light. The attached 1.5-car garage and paved double-wide driveway provide ample parking space. On the main level enjoy hardwood flooring, an ensuite bathroom, sunroom off the kitchen, and a natural gas fireplace in the living room. Well-manicured backyard. Located on Highway 2 but still within walking distance of parks and the downtown core. Be sure to ask for the floor plans and see the video virtual in the multi-media link below. (id:40227)
RE/MAX Hallmark First Group Realty Ltd.
1163 Danita Blvd
Peterborough, Ontario
Welcome to Peterborough's coveted West-end. This spacious side split offers 3+1 bedrooms, 3 bathrooms and ample living space for families or individuals alike. Featuring hardwood flooring, a bright updated kitchen with plenty of working space, built-in appliances, fresh paint, and a lower level den. Outside, a spacious deck awaits, offering the perfect setting for outdoor entertaining or simply enjoying the beauty of nature. Relax and unwind in the luxurious hot tub, surrounded by the lush greenery of the treed yard. (id:40227)
Exit Realty Liftlock
Address
3027 Harvester Rd #105
Burlington, ON L7N 3G7
