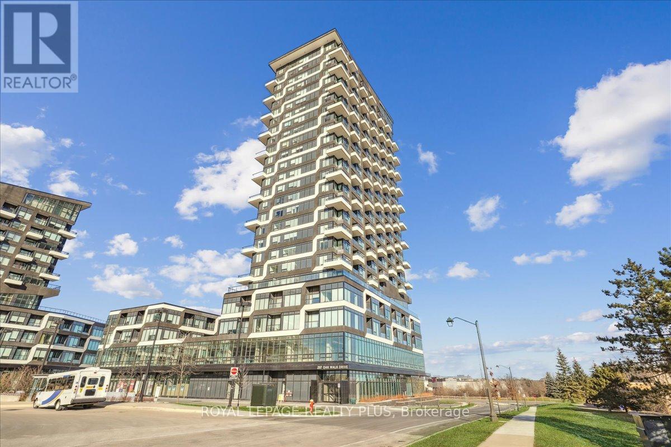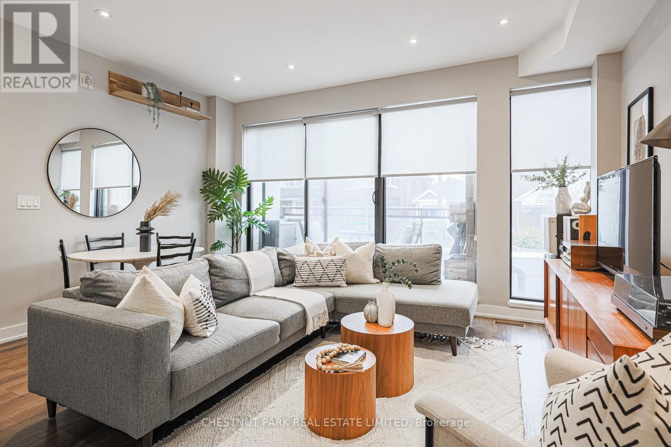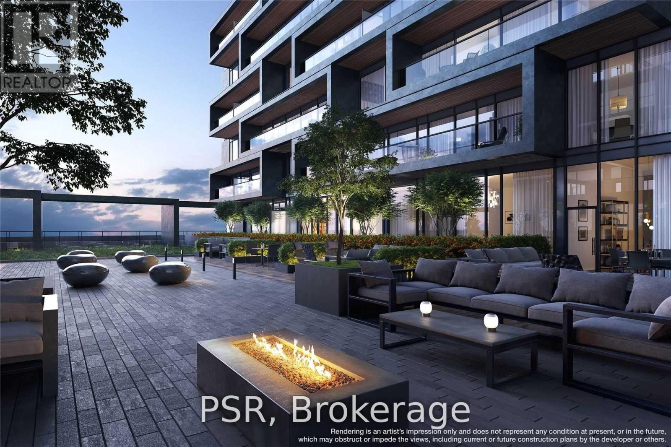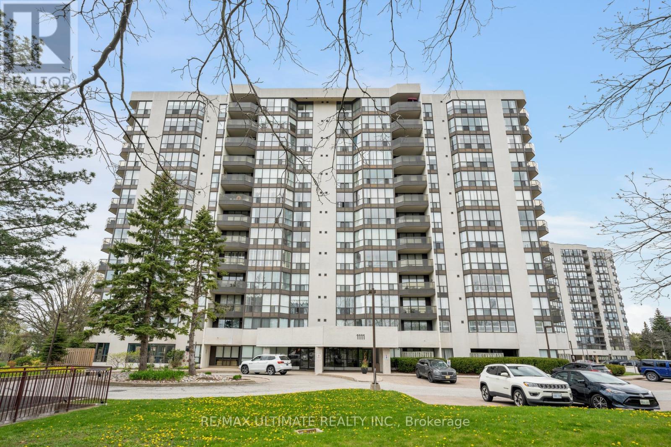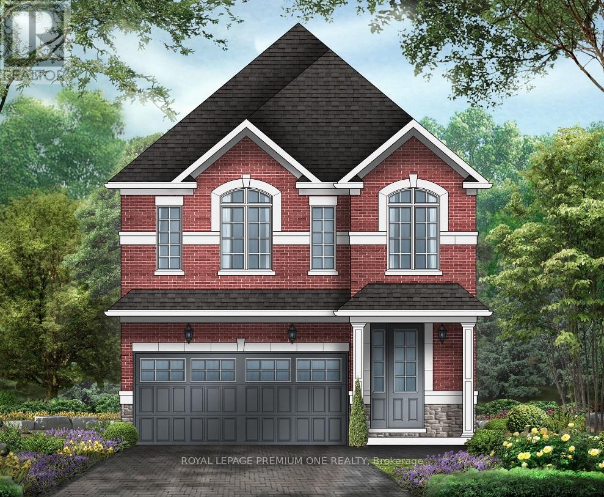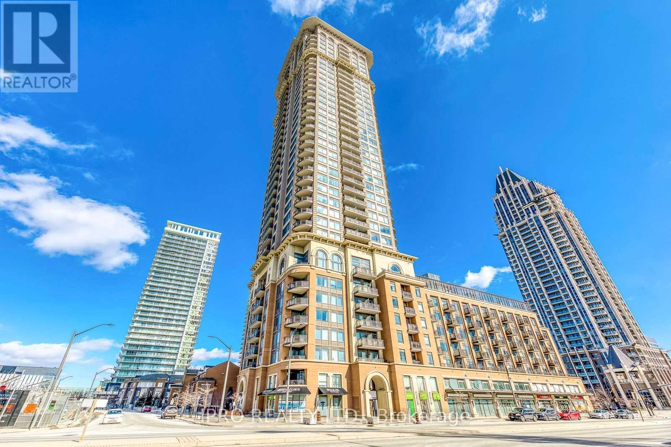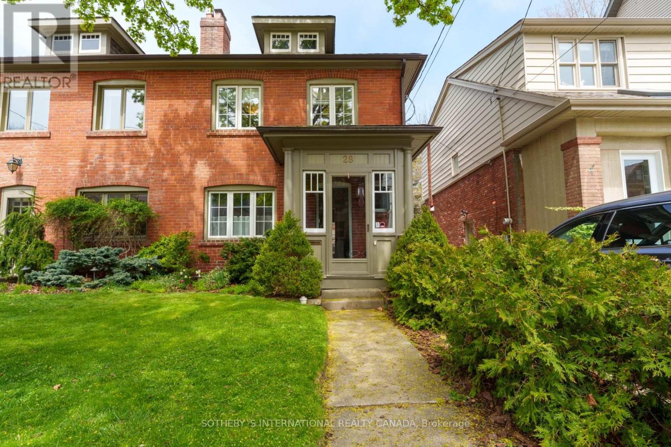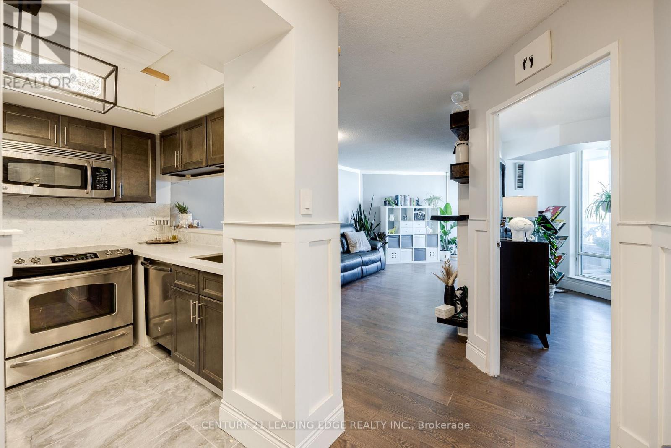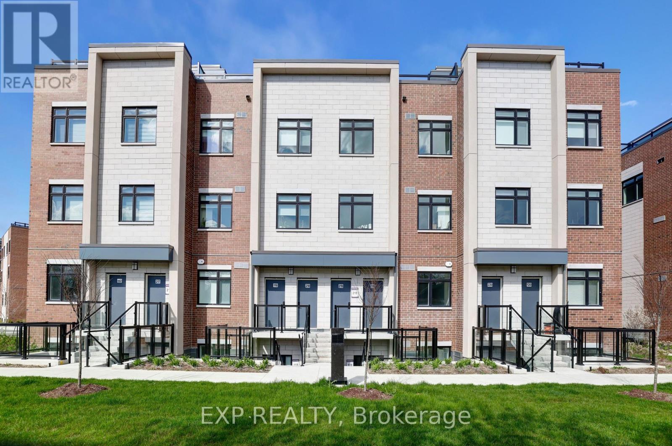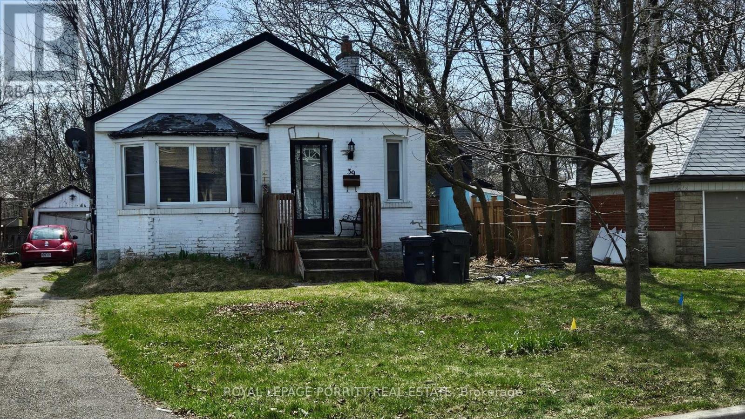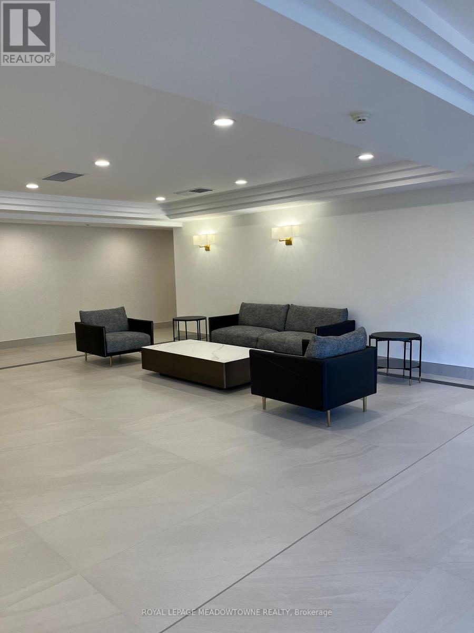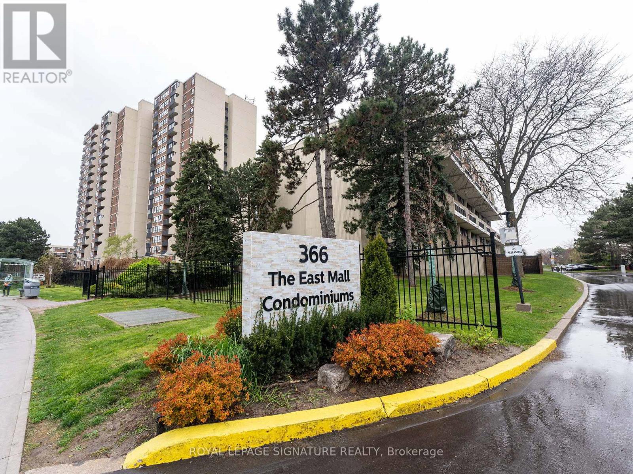Browse Listings
View Hamilton Listings
View Halton Listings
View Niagara Listings
#1005 -297 Oak Walk Dr
Oakville, Ontario
Welcome To One Of The Most Desirable Condominiums In The Heart of Oakville!, 1 Bedroom + Den Condo with 1 Parking and 1 Locker! With huge Open Balcony and Unobstructed Beautiful View. Conveniently Located By All Sought After Amenities - Shopping Centres, Parks, Recreational Centres, Hospital, Major Highways, Schools, and More. Inside This Remarkably Designed Condo Is An Upgraded Open Concept Layout Enhanced With Smooth 9ft Ceilings, Large Windows, Paneled Kitchen Cabinets and Luxury Laminate Floors. The Bespoke Paneled Kitchen Designed With Quartz Countertops and Stainless Steel Appliances Invites You To Create Memorable Moments While Savouring The Joy Of Cooking With Loved Ones. Spacious Bedroom With Mirrored Closet Provides The Perfect Space For Some Rest and Relaxation While The Den Is Ideal For A Home Office Or A Secondary Bedroom/Nursery. Just move in and enjoy the luxury living in Oakvilles premium neighborhood. Oakville transit on your doorstep, few minutes walk to LCBO, Walmart, PC, Homesense, Canadian Tire, Banks, Restaurants, Central Park - Unbeatable location! Buy before it's too late!!! **** EXTRAS **** Building Amenities Include 24 Hour Concierge, Rooftop Deck, Main Floor Lobby, Main Floor Library Lounge, Party Rm, State Of The Art Fitness Centre, Discovery Den and Ample Visitor Parking. (id:40227)
Royal LePage Realty Plus
#105 -441 Jane St
Toronto, Ontario
Amazing opportunity to own in Runnymede, adjacent to Baby Point. This modern 2 bedroom, 2 bath condo with parking and balcony features an open floor plan and contemporary kitchen with stainless steel appliances, stone counters and breakfast bar. Natural light floods this townhome through floor-to-ceiling windows in the living room. 2 large bedrooms with ample sized closets, modern spa like bath. Bedrooms are on a separate floor - great for family life or working from home. Walk to Bloor and close to TTC and great schools. Fantastic neighbourhood - Upper Bloor West Village - close access to highway, downtown, local shops, restaurants, grocery, parks and Humber River trails. **** EXTRAS **** Locker is bike storage underground #18. Parking space is surface #13 accessible via the laneway running north off Montye Ave. (id:40227)
Chestnut Park Real Estate Limited
#505 -1245 Dupont St
Toronto, Ontario
Calling All Families, Young Professionals & Investors! This Brand New Suite Features a Perfect Layout with 3 Bedrooms & 2 Washrooms, Soaring 10' Ceilings, Designer Kitchen with Panelled Appliances, Large Primary with Ensuite & W/I Closet. Split Floorplan Allows for True Functionality and Privacy. Wind Down on Your Private Balcony Overlooking The Beautiful Courtyard. This Is Your Chance to be the First to Live in Torontos Most Anticipated Master Planned Community, with A Brand New 8Acre Park Right Outside Your Door, New 95,000SqFt Community Centre, 300,000SqFt Of New Commercial/Retail, Short Walk To Multiple TTC Stops, Up Express, Go Train, Trendy Geary Ave, Bloor St W. Retail & Restaurants, & So Much More. Amenities Inc 24H Conc, Rooftop Pool, Outdoor Terrace, Gym, Co-Working Space/Social Lounge, Kids Play Area & More. Parking & Locker Available To Purchase. **** EXTRAS **** Pay $0 Development Charges! (id:40227)
Psr
#601 -1111 Bough Beeches Blvd
Mississauga, Ontario
Welcome to your sunlit sanctuary! Nestled in the heart of Rathwood, this bright and spacious condo offers a harmonious blend of contemporary design, ample space, and breathtaking views. As you step inside, you're greeted by an inviting open-concept layout, where natural light dances freely through expansive windows, illuminating every corner of the 1425 sqft space. The unobstructed vista to the southeast invites you to indulge in panoramic scenes that stretch as far as the eye can see, offering a daily spectacle of sunrise and cityscape. This condo boasts two generously sized bedrooms, each providing a tranquil haven for rest and relaxation. Additionally, a spacious den, rivalling the size of a bedroom, offers versatile possibilities, whether utilized as a home office, a cozy reading nook, or even transformed into guest quarters for visitors. The heart of the home is where the kitchen is, where culinary creativity flourishes amidst stainless steel appliances, ample counter space, sleek cabinetry and a great solarium which could be used as a breakfast room. Entertain guests effortlessly in the adjoining living and dining area, where conversations flow seamlessly amidst captivating views. Beyond the walls of your urban oasis, you will find great building amenities such as a pool, hot tub, party room, and visitor parking. Walking distance to Rockwood Mall **** EXTRAS **** Click on more photos to watch video tour (id:40227)
RE/MAX Ultimate Realty Inc.
Lot 3 Jack Kenny Crt
Caledon, Ontario
Brand New House to be Built by Grand Brook Homes, part of a Limited Collection of 7 Executive Detached Homes in a Cul-de-sac Community in Bolton. This Model at 2215 square feet has 4 bedrooms and 4 washrooms and 2 car garage. Some of the Features include: 9FT. CEILINGS on main floor and 8' ceilings on second floor (approx.) except in sunken or raised areas, stairways and where there are raised, dropped or cathedral ceilings. Choice of Oak Stairs, Railing & 1 5/16"" Pickets from main to second floor. Staircase in natural finish. Classique Style Series interior passage doors as per plans, except cold cellar. 5 1/4"" Colonial Baseboards with quarter-round throughout except carpeted areas. Cathedral and Vaulted Ceilings, as per plans. Contrasting accent brick as per elevation, pre-finished maintenance-free aluminum soffits, fascia, siding and downspouts as per elevation. Stone, wood, stucco on exterior as per elevation. **** EXTRAS **** For more information, please refer to the Feature Sheet, Floor Plan and Site Plan attached (id:40227)
Royal LePage Premium One Realty
#2602 -385 Prince Of Wales Dr
Mississauga, Ontario
Don't Miss On This Beautiful 2 Bed. In The Luxury ""Chicago"" Condo By Daniels In Heart Of Mississauga. Corner Unit, Living Walks Out To Balcony With Unobstructed Views. 9'Ft Ceiling, Open Concept Kitchen With Granite Counter And S/S Appliances,Two Good Sized Bedrooms And Full Bathroom. 24Hrs Concierge , Terr W/Bbq, And Jacuzzi, Pool, Exercise Room, Home Theate, Access To Major Highways, Public Transit & Go. Walking Distance To Square One, Sheridan College. **** EXTRAS **** Include All Existing S.S Fridge, Stove, Dishwasher, Washer/Dryer, Over Range Microwave, All Lights Fixtures, Window Coverings. (id:40227)
Ipro Realty Ltd.
28 Mayfield Ave
Toronto, Ontario
Looking for a Beautiful Brick Family Home with Fantastic Neighbours in the Swansea Catchment? Look No Further! Homes Like This on Mayfield Ave are Rarely Available. Originally The Home of Poet Raymond Souster, This Well Designed Property That Was Renovated to the Studs in 2010. New Electrical & Plumbing While Maintaining the Home's Original Charm & Character - Just Move in and Enjoy! Main Floor Showcases Original Hrdwd Floors, Large Foyer, B/I Sound System, Beautifully Designed Modern Kitchen with Cork Floors & S/S Appliances Plus A Formal Living & Dining Room for the Whole Family. Upstairs Are Three Well Appointed Bedrooms and an Updated Bath. Finished Basement with Great Ceiling Height and Hrdwd Floors For Extra Living Space. Large Deck and North Facing Backyard with an Oasis of Perennial Plants and Vines. Incredibly Rare Detached Garage + Two Parking Spaces, and Custom Shed Perfect for Tinkering & Home Projects. Unbeatable Family Friendly Location. Can You Imagine Calling This Home? **** EXTRAS **** Convenient Location Steps to Bloor West Village Shopping, Restaurants, Schools, Subway & High Park. 20 Min Drive to Airport/ Downtown. Swansea Jr/sr Catchment. Home qualifies for a garden suite, report available. Original Survey Available. (id:40227)
Sotheby's International Realty Canada
#2501 -550 Webb Dr
Mississauga, Ontario
OPEN HOUSE SAT MAY 11 & SUN MAY 12(1-4PM). Welcome to This Amazing Renovated Condo In The Heart OfMississauga. Bright and Spacious Over 900 Sq Feet Unit, extensively Renovated. Beautiful Kitchen,Quartz Counters, Sleek Laminate Floors, Gorgeous Built In Fireplace W/ TV Wall! Split Lay Out With 2Generous Size Bedrooms and Den that can be used as a 3rd bedroom or home office. Large Balcony.2Parking Spaces and Locker. Centrally Located, Close To Square One Shopping, Public Transit,Restaurants, Schools And Parks. Excellent Building With Private Fenced 2 Acre Park. Outdoor Pool,Tennis Court, Hot Tub/Sauna And More. Lots Of Visitor Parking. 2 W/Outs to the Balcony. New Lobbyand Lots of Improvements in the Building. Maintenance Fee includes All Utilities. This unit isunlike others in the building! **** EXTRAS **** All Stainless Steel Appliances! Ensuite Laundry Washer/Dryer! Large Balcony! Ensuite Storage Room!All Inclusive Maintenance Fees. 2 parking spots and locker (id:40227)
Century 21 Leading Edge Realty Inc.
#219 -1070 Douglas Mccurdy Comm Dr E
Mississauga, Ontario
BEAUTIFUL TWO BEDROOM TWO BATH IN THE PRESTIGIOUS COMMUNITY OF RISE AT STRIDE URBAN TOWNS. OPEN KITCHEN TO FAMILY/LIVING AREA, LARGE WINDOWS PROVIDE LOTS OF NATURAL LIGHT, STAINLESS STEEL APPLIANCES IN KITCHEN, GOOD SIZE KITCHEN WITH LARGE ISLAND/BREAKFAST BAR, ENGINEERED HARDWOOD FLOORS, 9 FOOT CEILINGS, 2 BEDROOMS, 2 BATHROOM, AMAZING LARGE WALKOUT ROOFTOP FOR RELAXING OR ENTERTAINING. MINUTES WALK TO LAKE ONTARIO, PORT CREDIT WITH ITS RESTAURANTS AND SHOPS. CLOSE TO TRAILS, SCHOOLS AND A SHORT DRIVE TO TORONTO. **** EXTRAS **** WIFI INCLUDED IN MAINTENANCE FEES (ROGERS) (id:40227)
Exp Realty
39 Ash Cres
Toronto, Ontario
Attention Builders, investors, end users! Prime 50 ft by 125 ft lot south of Lake Shore Blvd on a mature winding crescent in Long Branch. Zoning may permit many uses. Endless opportunities. Build your dream home or income property. A short stroll to Lake Ontario, Samuel Smith Park/Marina/skating trail, beaches, Marie Curtis park, waterfront bicycle trails, Etobicoke Creek. Walk to shopping, cafes, bistros , pubs, health spas, medical and excellent local amenities. Steps to TTC street cars and buses with direct route to Long Branch GO. Mins to Sherway Gardens, Downtown Toronto and Airport . Easy Access to QEW, 427 and 401. **** EXTRAS **** March 1987 Survey available. (id:40227)
Royal LePage Porritt Real Estate
#1807 -22 Hanover Rd E
Brampton, Ontario
Step into this inviting 2-bedroom, 2-bathroom haven nestled within the coveted gated community of Bellair Estates in Brampton. Prepare to be captivated by the exceptional amenities on offer - including squash, tennis, and racquetball courts, all set amidst impeccably maintained grounds. Indoors, discover a billiards and party room, as well as a rejuvenating indoor pool, hot tub, sauna, and fitness center.This spacious 1100+ sq ft suite radiates with brightness and openness, boasting newly installed modern vinyl flooring and freshly painted walls, trim, doors, and ceilings in a pristine white hue. Imagine starting your mornings with a cup of coffee in the eat-in kitchen or relishing breathtaking westerly views from the expansive balcony overlooking the escarpment.Experience ultimate convenience with the Bramalea City Centre just a stone's throw away, providing access to over 100 shops, bus transit, and a diverse selection of dining options. Additionally, enjoy close proximity to Sault College, Brampton Campus, ideal for students or academics, as well as outdoor adventures at the nearby 100-acre Chinguacousy Park. This is lifestyle living at its finest! **** EXTRAS **** n/a (id:40227)
Royal LePage Meadowtowne Realty
#336 -366 The East Mall St
Toronto, Ontario
Discover A Fantastic Opportunity To Own This Lovely Home With 4 Bedroom Plus Den! With Ample Living Space & Versatility, With Ensuite Laundry For Your Convenience & Comfort, Great For Large Families With Plenty Of Room For Everyone To Have Their Own Space, Enjoy The Fresh Air From 2 Private Balconies , With A Large Living Area Perfect For Entertaining Guests., Take Advantage Of The Nearby Park And Greenery For Outdoor Activities. Located In A Vibrant Community This Condo Townhouse Is Conveniently Situated Near Schools, Parks , Shopping Centers, Grocery Stores, Library, Major Highways & More. Don't Miss Out On This Opportunity. This Hidden Gem Is Perfect For You! **** EXTRAS **** Fridge In The Kitchen, Stove, Washer & Dryer, All Electrical Fixtures, All Window Coverings. (id:40227)
Royal LePage Signature Realty
Address
3027 Harvester Rd #105
Burlington, ON L7N 3G7
