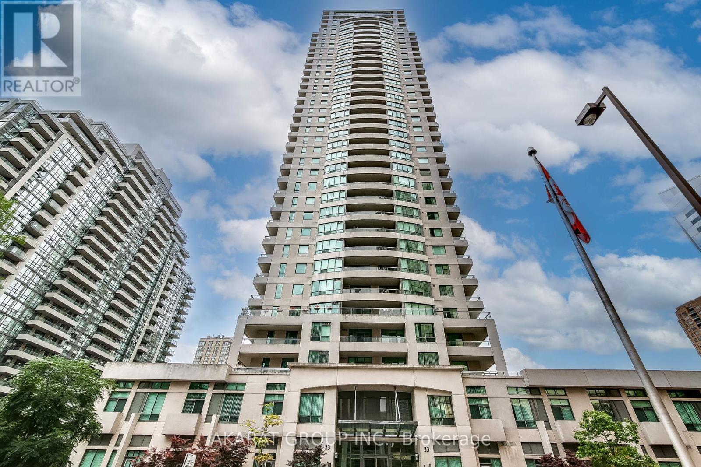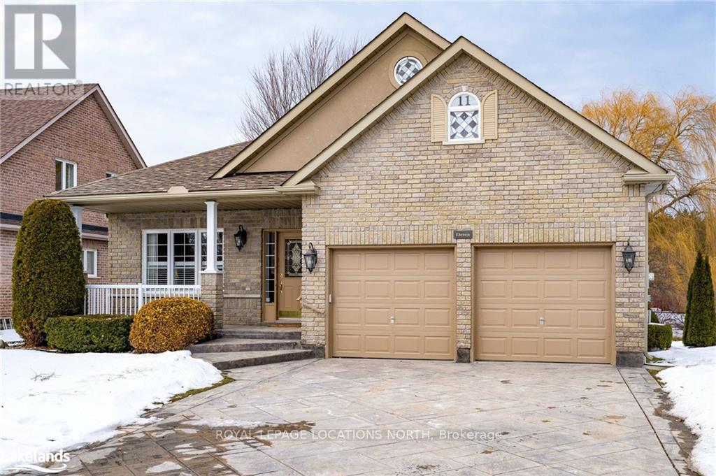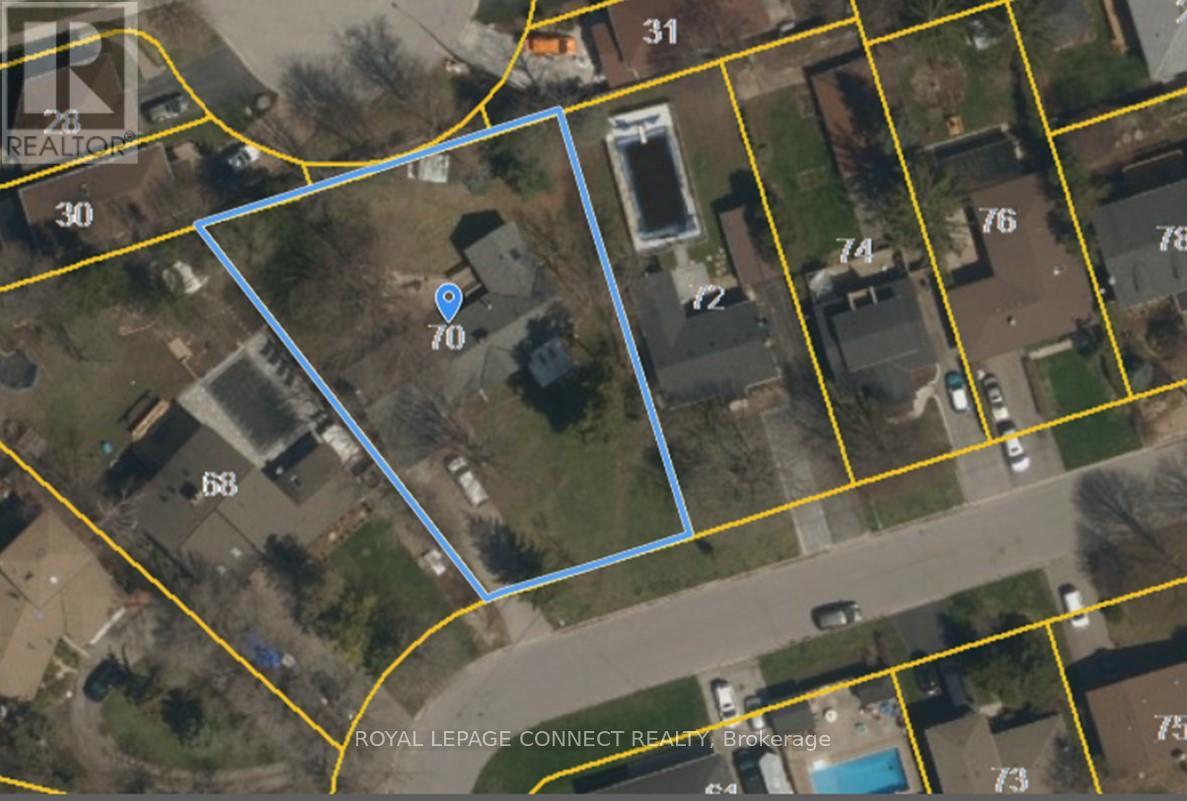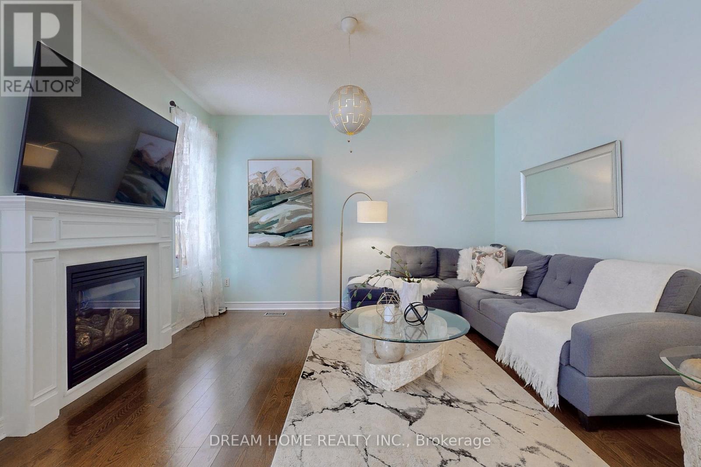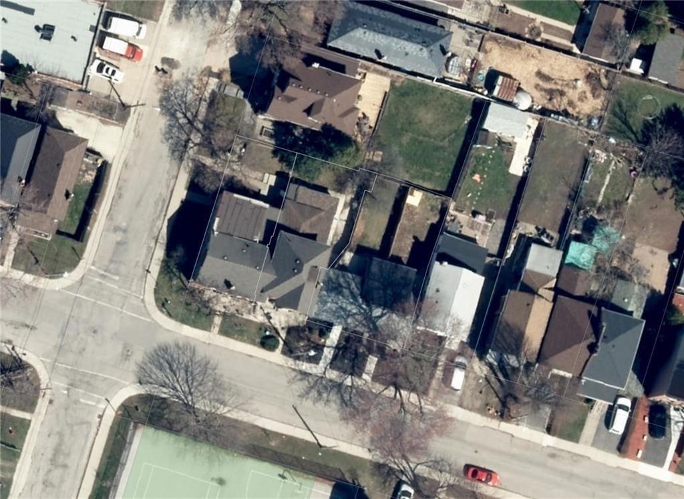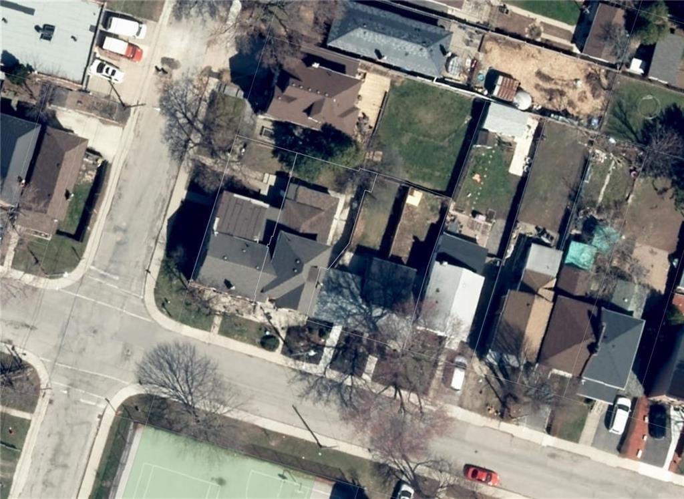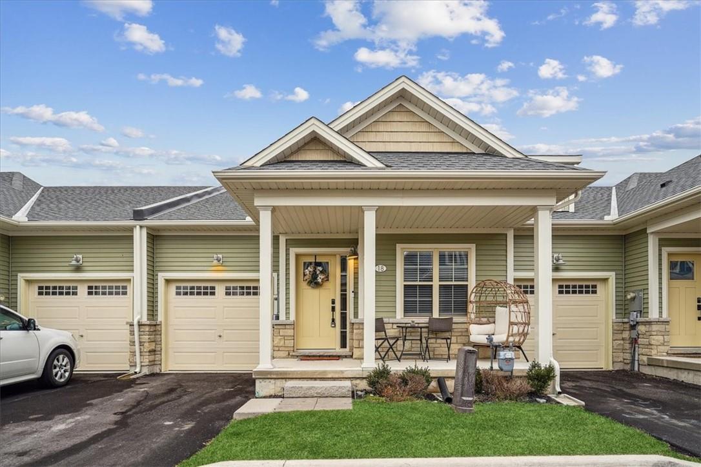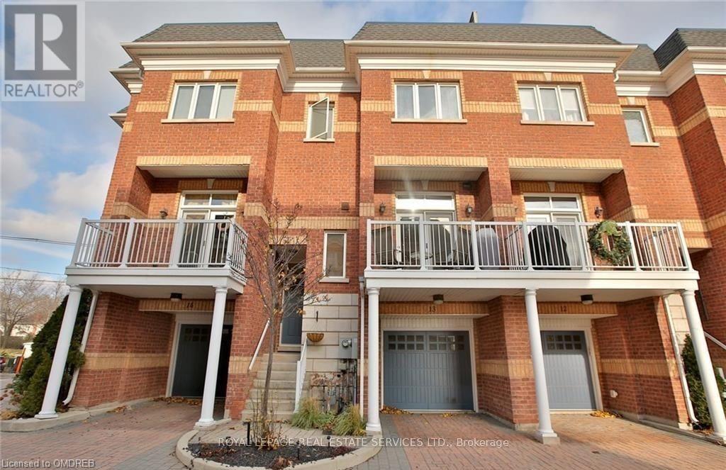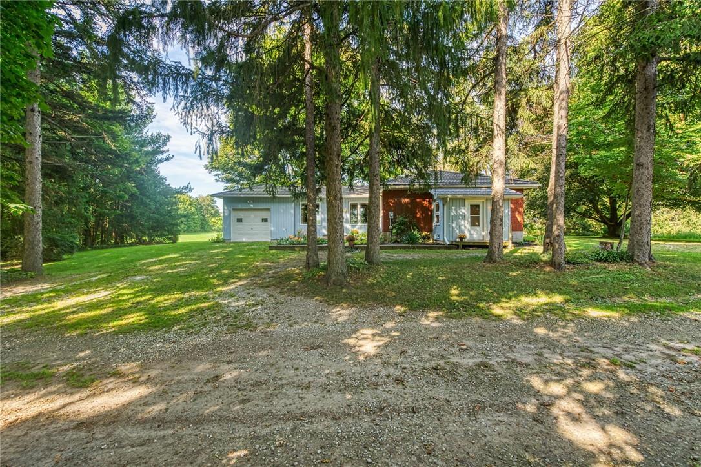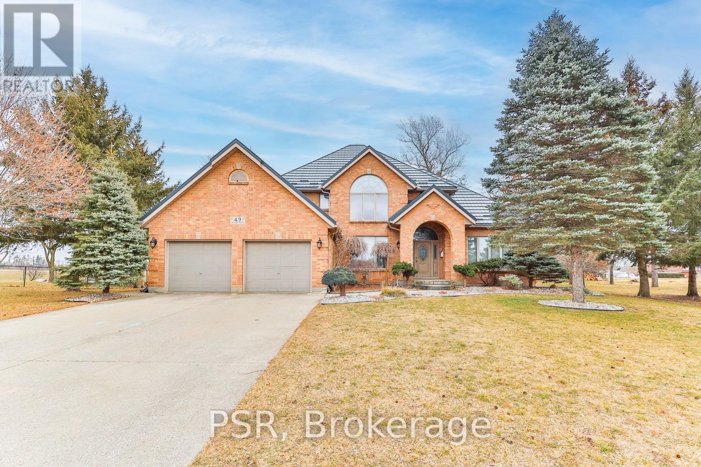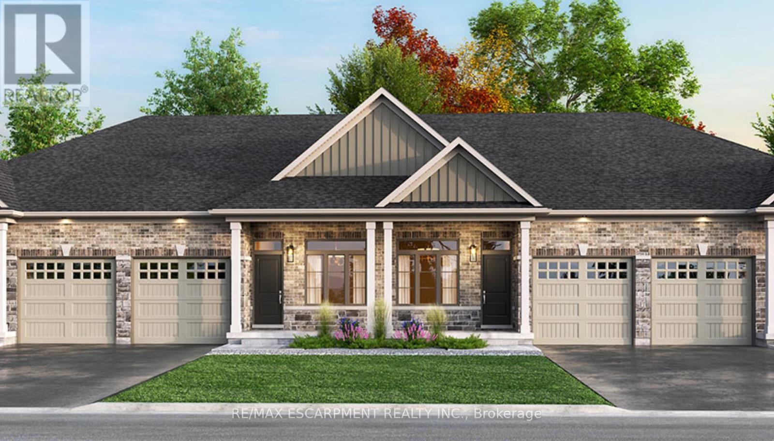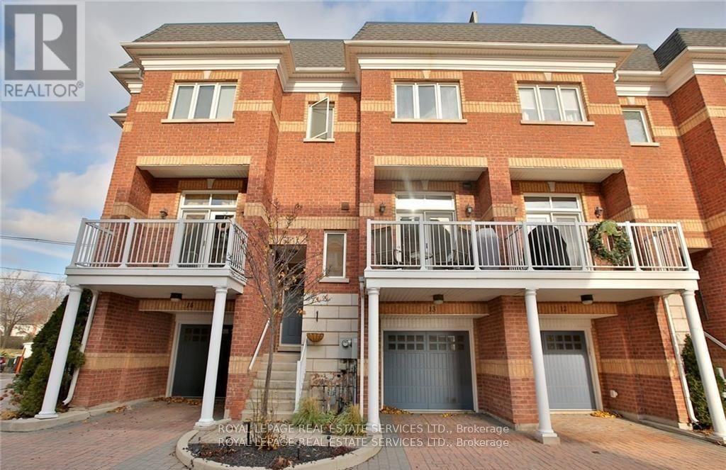Browse Listings
View Hamilton Listings
View Halton Listings
View Niagara Listings
#3905 -23 Hollywood Ave
Toronto, Ontario
Indulge in the urban luxury with this stunning condo nestled in the heart of North York. This spacious unit offers a lavish lifestyle with a large terrace boasting an unobstructed east view of the iconic Toronto skyline. The seamless integration of the living and kitchen areas with the terrace creates a perfect blend of indoor and outdoor living spaces. The kitchen showcases granite countertops, providing a touch of elegance, while the two full bathrooms feature the high-end material. Crown molding throughout the condo adding ophistication to the exquisite design. The generously sized walk-in closet comes equipped with cabinets, offering ample storage. Maintenance includes heat and hydro and water, ensuring a hassle-free living. The unbeatable location is just a 5-minute walk to the subway, providing convenient access to the city's vibrant cultural and business hubs. Embrace a lifestyle of opulence, convenience, and panoramic city views in this unparalleled North York luxury.**** EXTRAS **** Owned Locker and Parking spot included. All SS Appliances(Fridge, Stove, Dishwasher, Washer & Dryer) were purchased almost a year ago. (id:40227)
Akarat Group Inc.
11 Mair Mills Dr
Collingwood, Ontario
Located in the quiet and family friendly neighbourhood of Mair Mills, this raised bungalow has a lot to offer! The floor plan is ideal for someone looking for main floor living, and yet there's plenty of room for a growing family or weekend guests. While the primary bedroom has a walk in closet and a 3 piece ensuite, there is another full, 4 piece bath on the main floor. The kitchen provides lots of space for multiple cooks, opening up to the dining area and family room. If you want a little more separation from your guests while preparing a meal, there's also a formal living room to entertain in. Outdoors you can see the hills at Blue Mountain from the covered front porch and you can barbeque during rainstorms, while enjoying the privacy of the back yard, on the covered back porch.**** EXTRAS **** The home is also situated just around the corner from the community playground and municipal tennis courts. (id:40227)
Royal LePage Locations North
70 Dunstall Cres
Toronto, Ontario
Builders & Investors take advantage of 4.5 years of planning work by Seller. The property has final approval to be severed into 2 pie-shaped lots. Zoning allows a 4/plex & Garden Suite on each lot for a total of 10 units. Part 1 lot is 753 sq m (8,105.2 sq ft). Part 2 lot is 754 sq m (8,115.9 sq ft). Zoning variances have final approval for Part 1 to have a potential total of about 652.38 sq m(7,022.1 sq ft) of living space & for Part 2 to have a potential total of 651.6 sq m (7,014.2 sq ft) of living space. See att. for details. Extra long driveways for extra parking. Zoning Certificates in hand for 2 single family homes / Part 1 being 367.67 sq m GFA (3,957.5 sq ft) above grade & Part 2 being 379.65 sq m GFA (4,086.5 sq ft) above grade. Showings of house only after an accepted offer. Existing house straddles severance line & is rentable. Speak to LA about substantial incentives available for reduced Development Charges, 100% HST rebates & below market financing.**** EXTRAS **** No chattels to be included in purchase price. Property sold as is, where is. Floorplans for existing house attached. Planning materials for property attached. (id:40227)
Royal LePage Connect Realty
63 Murray Tabb St
Clarington, Ontario
This stunning 4 bedroom all brick 2-storey home has everything that you would desire with lots of upgrades: 9 foot ceilings, a bright warm open concept kitchen with quartz countertops and LED underlighting, laundry on upper floor, 2 fireplaces, new laminate flooring in basement, access to backyard oasis from kitchen with view of trees and nature, a custom built wooden deck with fixed awning and LED lighting, storage shed, new patio tiles, BBQ with gas connection, upgraded garage door, heated garage and no sidewalk at foot of driveway. Only 2 minutes drive to Highway 2 and Smart Centre shopping. 3 minutes drive to Clarington Central Secondary School.**** EXTRAS **** Fridge, stove, microwave, dishwasher, washer & dryer, all ELFs (id:40227)
Dream Home Realty Inc.
33-35 Wood Street E
Hamilton, Ontario
Steps to the Bayfront, Artcrawl, and GO station. Very desirable area. Must be sold with 488 Hughson St N (total price $1,899,000). There are 2 deeds/2lots. Both are legal 4 units, so a total of 8 units. 6 units fully renovated along with common areas, 2 units need reno's. 8 hydro meters, 2 furnaces approx. 12 years. Proforma, plans, information sheet, zoning verifications are attached as a supplement. Buyer to verify sq. footage. Street parking only. All water lines replaced, most sewer stacks replaced, back rood redone, newer windows, exterior paint, all eavestroughs and facia new. Please include registrants disclosure and 48 hr irrevocable with all offers. Seller willing to consider a VTE up to 80% LTV. For more information email listing agent with specific questions. (id:40227)
Realty Network
488 Hughson Street N
Hamilton, Ontario
Steps to the Bayfront, ARtcrawl and GO station. VERY desirable area Must be sold with 33-35 Wood St E (total price $1,999,998) There are 2 deeds/2lots. Bothe are legal 4 units, so a total of 8 units. 5 units fully renovated along with common areas, 3 units need reno's. 8 hydro meters, 2 furnaces approx. 12 yrs. Proforma, plans, information sheet, zoning verifications are attached as a supplement. Buyer to verify sq.footage. Street parking only. All water lines replaced, most sewer stacks replaced, back roof redone, newer windows, exterior paint, all eavestroughs and facia new. Please include registrants disclosure and 48 hr irrevocable with all offers. Seller willing to consider a VTB up to 80% LTV. For more info please email listing agent with specific questions. (id:40227)
Realty Network
18 South Coast Circle
Crystal Beach, Ontario
Welcome to the Shores of Crystal Beach! A master planned community by Award winning builder Marz Homes. This 2 bedroom, 2 bath bungalow town home offers easy living with everything you need on the main floor. Enjoy the open concept great room area perfect for entertaining adjacent to the functional kitchen with island and breakfast bar featuring granite counters, extended height cabinets and stainless-steel appliances, including built-in microwave. Walk out from the great room to the backyard with sunny west exposure. High ceilings, ensuite with glass enclosed shower, convenient main floor laundry and walk out to garage, plus ceramic and vinyl floors, offer lots of features to enjoy. Owners will also get to enjoy the onsite Clubhouse (under construction) with kitchen and outdoor pool and patio area exclusively offered to these residents. The location couldn’t be better with a short walk to the beach, boutique shopping and restaurants. The Crystal Beach Community continues to grow and thrive and gets better every year. Come experience everything this Premium Beach Side community can deliver! (id:40227)
Royal LePage State Realty
120 Bronte Road Unit# 13
Oakville, Ontario
Heritage Harbour Executive Live/Work Opportunity In The Heart Of Bronte. Imagine The Financial Freedom Of Owning Your Own Home And Commercial Retail/Office. The Midship Model Offers 2,282 Sq. Ft. Including 400Sf Commercial Space Located At Street Level. Open Concept Floor Plan With 3 Brs, 2.5 Baths, 2nd level Laundry, Stunning Gourmet Eat In Kitchen With Granite Ctrs & High End Stainless Steel Apps. 10' Ceilings On Main Floor And Crown Molding, Pot Lights, W/ Brushed Nickel Hardware. 580 Sq.Ft. Private Roof Top Terrace Offers Great Views Of Bronte Harbour Perfect For Entertaining family and friends. Enjoy The Waterfront Trails Marinas, Parks, Shops And Restaurants Bronte Village Has To Offer Or Make It An Income Producing Property. The Choice Is Yours Rent Both The Upstairs & Downstairs As A Pure Investment Or Live Upstairs And Rent The Street Level Commercial To Help Pay The Mortgage... Commercial Space Currently Hair Salon *2 Separately Metered Hydro Meters* Tenant has approx. 1 year remaining on lease. (id:40227)
Royal LePage Real Estate Services Ltd.
2097 Jerseyville Road W
Hamilton, Ontario
Escape the City pressure here at 2097 Jerseyville Road - must view almost acre (0.86ac) rural property boasting prime W of Ancaster location - 15 mins to Brantford - offers close proximity to schools, parks & 403. Positioned proudly on mature treed lot overlooking neighbouring north pond & endless acres of farm fields to west is 1962 solid brick bungalow reflecting pride of original family ownership. Introduces 1360sf of well designed, functional living area, 1063sf unspoiled lower level + att. 360sf 1.5 car garage incs 11ft ceiling height. Inviting 9.6ft hi sunken family/sun room highlights main floor design incs wood stove & WO to sparkling new 16x10 treated wood deck - continues to country-sized kitchen sporting ample oak cabinetry, formal dining room, convenient side foyer/mud room, spacious primary bedroom, 2 add. bedrooms & 4pc main bath. Gleaming hardwood, durable linoleum & quality broadloom flooring compliment freshly painted neutral décor. Roomy open basement incs finished 4th bedroom/office, spray foam insulated perimeter walls & 238sf/4.5ft hi storage crawl space - loads of space waiting for personal finish - houses 2nd wood stove, oil furnace'18 equipped w/AC, owned hot water heater & 100 amp hydro. Notable extras -steel tile lifetime roof, oil tank'22, vinyl windows, eaves w/gutter filters, 4000g. water cistern, sump pump w/battery back-up, Bell fibre internet + Natural Gas at road. Note-driveway easement - 2006 survey.Country Road - Take Me Home! (id:40227)
RE/MAX Escarpment Realty Inc.
49 Melody Dr
Norfolk, Ontario
Welcome to 49 Melody Dr situated on a well-established and highly desirable court in Delhi. Upon arrival, you'll be captivated by the impressive curb appeal of this grand two-story, all-brick residence boasting over 3000 sq ft of living space, nestled on a generously proportioned, private pie-shaped lot enveloped by mature trees. Step into the foyer where soaring 17' ceilings greet you in the main living area, accentuated by windows flooding the space with natural light. A separate dining room provides an ideal setting for hosting family gatherings. The main floor offers a luxurious primary bedroom retreat featuring a lofty 15' ceiling, a walk-in closet, and a spa-like ensuite bathroom. The open-concept eat-in kitchen seamlessly connects to the rear deck, perfect for outdoor entertaining. With a total of 4 bedrooms and 4 bathrooms, there's ample accommodation for family and guests. (id:40227)
Psr
920 Garden Court Cres
Woodstock, Ontario
Welcome to Garden Ridge, the 55+ Adult Lifestyle Community in the sought-after Sally Creek neighborhood. The freehold Diamond model unit boasts 1100 sqft on the main level and an additional 530 sqft in the lower level, providing a total of 1630 sqft of living space. With 10' ceilings on the main level, revel in elevated cabinets, doors, and ample natural light, complemented by transom-enhanced windows. This unit offers engineered hardwood flooring, 1x2 ceramic tiles, custom kitchen with quartz, and three full bathrooms featuring quartz. An oak staircase with wrought iron spindles, pot lights, and various other exquisite finishes add a touch of luxury. Scheduled for occupancy is summer/fall 2024, these carefully crafted units present a rare opportunity to become part of an energetic and welcoming community.**** EXTRAS **** Residents enjoy exclusive access to the Recreation Centre, featuring a bookable party room with a kitchen, a fitness area, games and crafts rooms, a library, and a seating area with a bar. (id:40227)
RE/MAX Escarpment Realty Inc.
#13 -120 Bronte Rd
Oakville, Ontario
""Heritage Harbour"" Executive Live/Work Opportunity In The Heart Of Bronte. Imagine The Financial Freedom Of Owning Your Own Home And Commercial Retail/Office. ""The Midship"" Model Offers 2,282 Sq. Ft. Including 400Sf Commercial Space Located At Street Level. Open Concept Floor Plan With 3 Brs, 2.5 Baths, 2nd Level Laundry, Stunning Gourmet Eat In Kitchen With Granite Ctrs & High End Stainless Steel Apps. 10' Ceilings On Main Floor And Crown Molding, Pot Lights W/ Brushed Nickel Hardware. 580 Sq.Ft. Private Roof Top Terrace Offers Views Of Bronte Harbour Perfect For Entertaining Family And Friends. Enjoy The Waterfront Trails Marinas, Parks, Shops And Restaurants Bronte Village Has To Offer. Commercial Space Currently Hair Salon *2 Separately Metered Hydro Meters***** EXTRAS **** Enjoy Bronte Village Lifestyle By The Lake Or Make It An Income Producing Property. The Choice Is Yours Rent Both The Upstairs & Downstairs Or Live Upstairs And Rent The Street Level Commercial To Help Pay The Mortgage. (id:40227)
Royal LePage Real Estate Services Ltd.
Address
3027 Harvester Rd #105
Burlington, ON L7N 3G7
