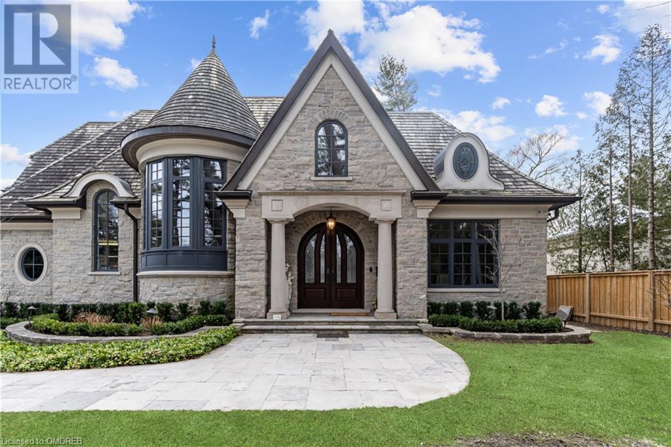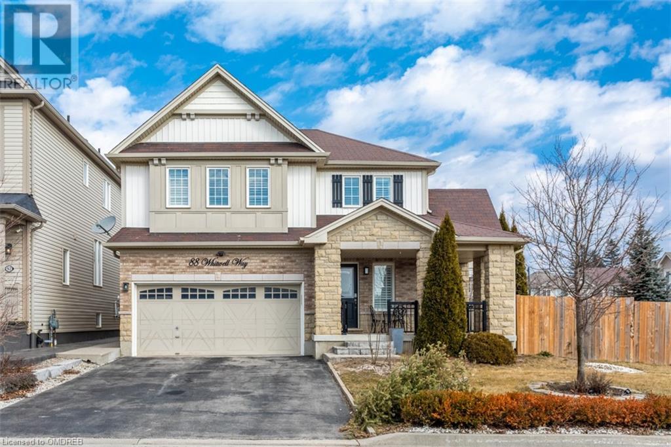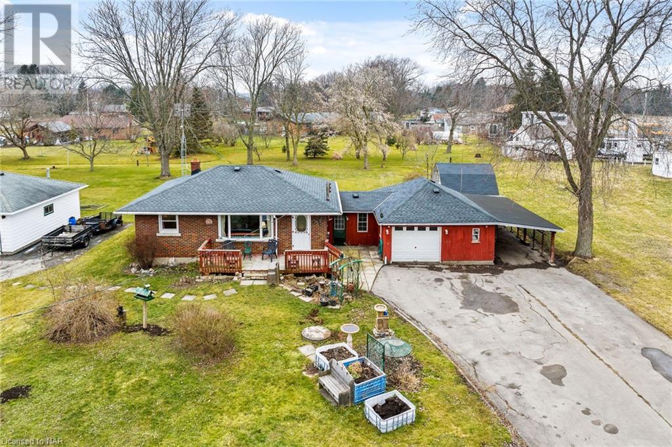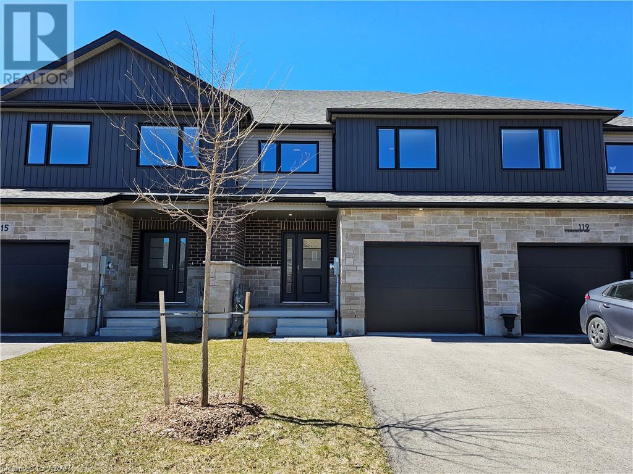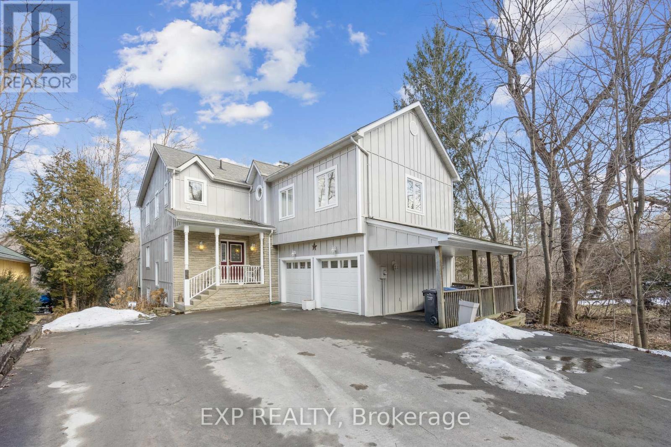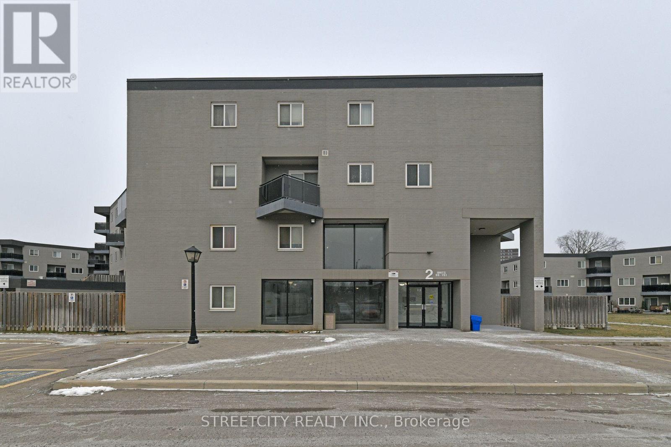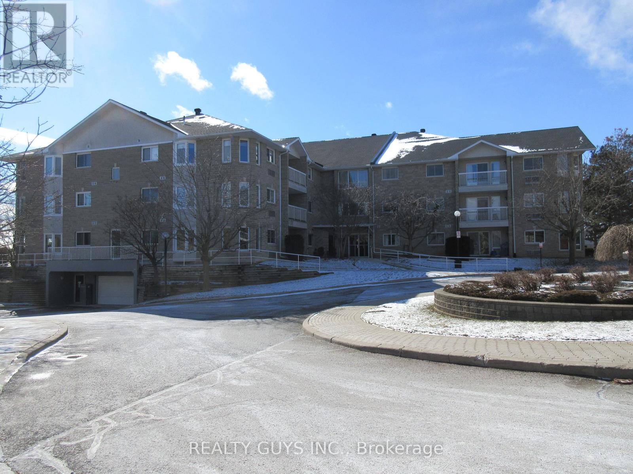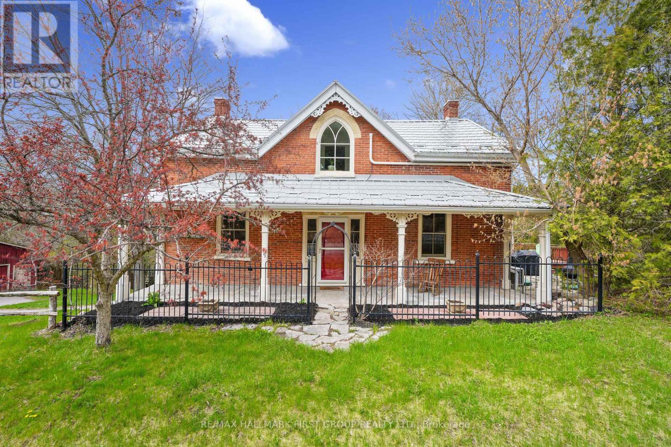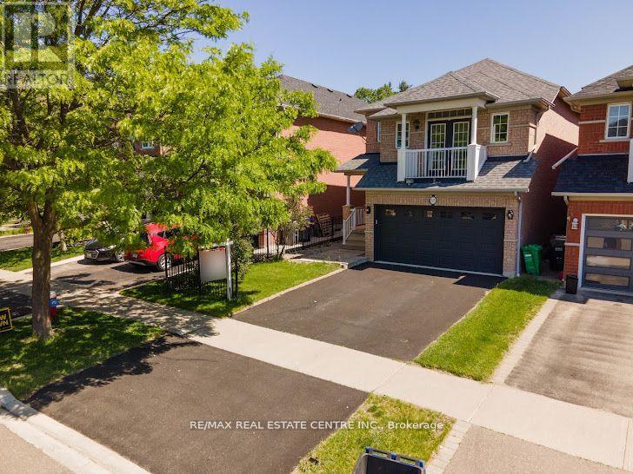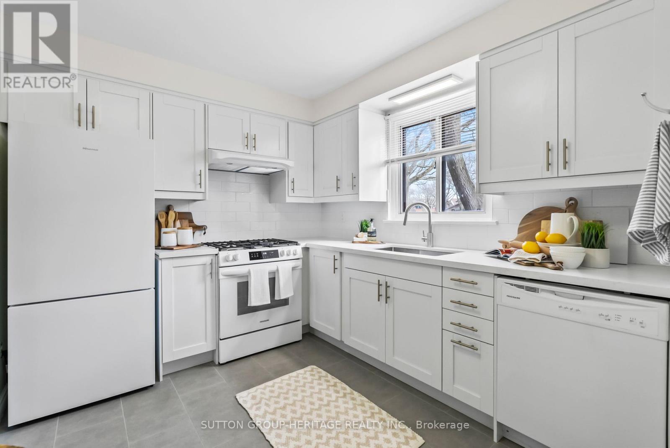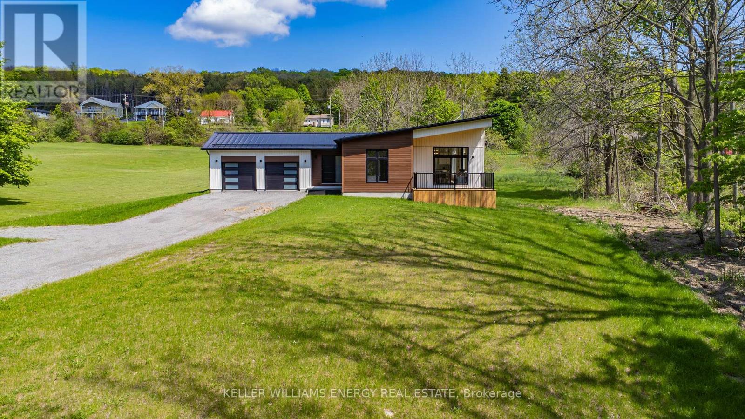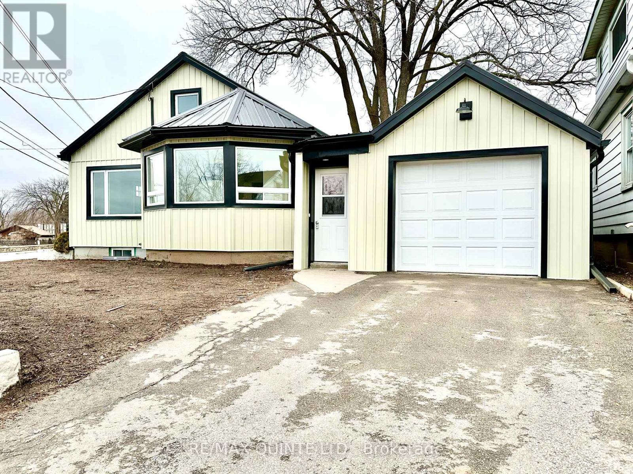Browse Listings
View Hamilton Listings
View Halton Listings
View Niagara Listings
1476 Carmen Drive
Mississauga, Ontario
Welcome to 1476 Carmen Dr, a magnificent estate set on a sprawling 105x348 ft lot. This dream castle-like home boasts over 8200 sq ft of living space, featuring 5 bed & 6 bath. Upon entry through solid wood double doors, you're greeted by heated travertine marble floors & vaulted ceilings, showcasing meticulous attention to detail. The gourmet kitchen, with its heated travertine marble flooring, coffered ceilings, & top-of-the-line appliances, is a culinary haven. Retreat to the opulent primary bedroom suite w/ heated hardwood floors, a cozy fireplace, & oversized windows overlooking the backyard oasis. Pamper yourself in the spa-like ensuite with a jacuzzi tub, steam shower, & granite counters. Outside, your private oasis awaits with an inground pool, hot tub, & built-in BBQ amidst picturesque surroundings. Surrounded by lush landscaping & panoramic ravine views, this estate offers a harmonious fusion of serenity & recreation, promising a lifestyle of unparalleled tranquility & indulgence. (id:40227)
RE/MAX Escarpment Realty Inc.
88 Whitwell Way
Binbrook, Ontario
Welcome to 88 Whitwell. Large corner lot located in the heart of Binbrook and walking distance to downtown Binbrook. This charming home is bright, spacious and offers 3 + 1 bedrooms, 3.5 baths, finished basement and a spectacular backyard. The main level features the great room with fireplace, hardwood floor, kitchen with quartz island, new tiles, powder room, walk-in closet, california shutters and attached garage access. Upper level boast a spacious primary bedroom with walk-in closet, large ensuite with soaker tub, separate shower. Two additional bedrooms, main bath and laundry room. The lower level is finished with a recreation area, bedroom area and 3 piece bathroom. Enjoy warm days and nights in the backyard on the large composite deck with gazeebo. Over 40K of upgrades since ownership. (id:40227)
Right At Home Realty
11694 Burnaby Road
Wainfleet, Ontario
Move right in to this 2 bedroom brick bungalow in beautiful Wainfleet. Open concept living area with living room/ dining area, inviting kitchen with plenty of cabinets, glass doors off the bedroom to relaxing rear deck. Full basement ready for your family room or 3rd bedroom. Insulated, attached garage with heater is a great place to hang out or work on hobbies. Updates include vinyl windows, shingles (17), UV (19), c/vac, owned hot water tank. Conveniently located only 5 minutes to Lake Erie and 10 minutes to all amenities in Port Colborne. Quick possession is available. (id:40227)
RE/MAX Niagara Realty Ltd.brokerage
RE/MAX Niagara Realty Ltd.
117 Stephenson Way
Palmerston, Ontario
Welcome to The Meadow – an impeccably crafted middle-unit townhome by Wrighthaven Homes, nestled in the newly established Creek Bank Meadows subdivision in Palmerston. Boasting a generous 1746 square feet, this residence seamlessly merges a well-thought-out layout with captivating design elements and luxurious finishes. Upon entry the main floor unfolds, featuring 9-foot ceilings that create an inviting and open-concept living space. The modern kitchen showcases granite countertops, harmonizing style with functionality, while the great room invites you to relax and seamlessly extends to your private deck for a connection with the outdoors. Up on the second floor, where serenity awaits in the well-appointed primary bedroom. Revel in the comforts of the private ensuite, highlighting a walk-in shower and walk-in closet. Two additional bedrooms, another full bathroom, and the practicality of second-floor laundry contribute to a harmonious living experience, accommodating residents at every life stage. The lower level, a blank canvas for your future aspirations, remains untouched and holds potential for a recreational room, home gym, or office space. Offering an egress window for a potential bedroom, a rough-in for a 3-piece bathroom, and a utility/storage area, the space is full of possibilities. This move-in-ready home comes complete with a comprehensive appliance package, a private deck for outdoor enjoyment, a paved driveway, and a modern lighting package. (id:40227)
Exp Realty
95 Credit Rd
Caledon, Ontario
A rewarding escape peacefully situated on the Credit River. This tranquil 3 plus 1 bedroom, 4-bathroom home offers plenty of living space and rests on 1.2 beautiful acres backing onto the Credit River. Enjoy nature with your own private bridge over a stream that connects the properties lush and private surroundings. Richly-appointed spaces include a 30ft vaulted ceiling in the great room with breathtaking views, a bright upgraded kitchen, stunning floor to ceiling stone fireplace, a large wrap-around deck for entertaining and a small deck off the primary bedroom. The lower level consists of a large area with a walkout, a wet bar, 3pc bathroom and more. Cheltenham is located in southern Caledon, and exemplifies country living while still being close to the city. Many amenities are still close at hand with hiking trails, skiing, Golfing, schools and more. (id:40227)
Century 21 Millennium Inc.
#140 -2001 Bonnymede Dr
Mississauga, Ontario
This charming 2-sty condo nestled in the heart of Clarkson Village is perfect for 1st time buyers, families, investors & renovators. This corner unit boasts 3 bdrms, 2 lrg balconies, o/looking the courtyard & well-maintained green spaces, providing a bright & serene retreat. The open-concept, main floor features dining & living room, kitchen & entranceway, ideal for entertaining guests. Upstairs, 3 bedrooms, a 4-piece bath & convenient in-unit laundry w a washer/dryer & laundry tub w a separate egress to upstairs service hallway. This low-rise gem is in an excellent location step away from schools, parks, trails, Clarkson GO, QEW, grocery stores, banks & restaurants w an elevator offering ease of access. The building contains a heated indoor salt pool, underground carwash, outdoor entertaining courtyard, childrens playground, sauna, fitness centre, free visitor parking & party/meeting room. Don't miss out on the opportunity to call Clarkson Village home. (id:40227)
Streetcity Realty Inc.
#226b -1099 Clonsilla Ave
Peterborough, Ontario
RARE FIND. 3 BEDROOM END UNIT WESTWIND CONDO WITH BALCANY AND UNDERGROUND PARKING. This condo is very spacious and has lots of natural light. This condo offers, nice foyer, large living room with sliding glass doors to large balcony, huge dining area, nice kitchen with lots of cupboards and nook with bay window, Massive primary bedroom with 2 walk in closets and 4 pc bath, 2nd bedroom and 3rd bedroom at the other end of the condo for your guest privacy , 3 pc bath and laundry room with sink. Storage locker included plus entertainment area in the complex. EXCELLENT LOCATION CLOSE TO HOSPITAL, TRANSIT AND ALL AMENITIES. (id:40227)
Realty Guys Inc.
9198 Dale Rd
Cobourg, Ontario
Welcome to this enchanting century brick farmhouse nestled on the north end of Cobourg. Meticulously restored to preserve its timeless charm, this property seamlessly blends historic character with contemporary luxuries. Welcoming living & dining rooms adorned with wide trim & baseboards greet you. A bright kitchen boasts built-in appliances & informal dining area. The cozy family room beckons with a wood-burning fireplace, exposed brick, & panoramic windows that frame breathtaking views. Convenient bathroom with laundry complete the layout. Upstairs the primary bedroom awaits with wall-to-wall modern closets, providing ample storage. Spacious full bathroom, 2 bedrooms, & office with a stunning cathedral window offer versatility for work or relaxation. Outside, the property unveils its unique charm, featuring a spacious lawn embraced by mature trees. Entertain on the stone patio or deck. A flowing stream with stone shoreline & fire pit area enhances the outdoor experience.**** EXTRAS **** This hidden gem, only minutes from town, offers direct access to the 401 and nearby amenities. Discover the perfect blend of historic allure and modern comfort in this captivating farmhouse oasis. (id:40227)
RE/MAX Hallmark First Group Realty Ltd.
925 Knotty Pine Grve
Mississauga, Ontario
Location, Location, Pride Of Ownership! Exceutive 4 Beds, Appx 2500 Sq Ft. Home In A Premium Lot. Backing On Wood/ Grn Belt/ Clear View. Natural Lover Delight! Bright And Spacious Layout, Modern Kitchen, Granite Countertop, Dbl Door Entrance To A Huge Master And W/O To Balcony. Prof. Fin Bsmt With Sauna And Bar. Excellent Neighborhood. Walk Dist To Credit River/Conservation. Minutes To 401/407 And 410, Heartland Cntr. Rare Lot In This Price Range.**** EXTRAS **** Fridge, Stove, Microwave, Dishwasher, Washer/Dryer, Existing Window Coverings, All Existing Light Fixtures (id:40227)
RE/MAX Real Estate Centre Inc.
#7 -155 Glovers Rd
Oshawa, Ontario
Professionally Renovated End Unit, Condo Townhome Just Hit The Market In A Fabulous Pocket of North Oshawa! What Makes This Model Unique Is That It Offers One Bedroom On The Main Floor & Three Upstairs For A Total Of Four Bedrooms! Beautiful Eat-In Kitchen Overlooks The Front Yard & Has Quartz Counters, Porcelain Floors, A 5-Burner Gas Stove & A Counter Depth Refrigerator - All Brand New! The Sun-Filled Living Room Is A Generous Size & Overlooks The Separate Dining Room. Relax On Your Back Deck W/Built-In Flower Pots Or Play In The Wide Open Space With Grass & Trees. The Yard Can Be Closed Off If You Are Looking For Privacy. This Home Is Freshly Painted Top To Bottom And Has Updated Light Fixtures & Updated Bathrooms. It's Located In A Family Friendly, Well Maintained Complex That Is Walking Distance To Shopping, Transit, Schools, Libraries & Rec Centre. Durham College & Ontario Tech University Is Less Than 3Kms Away & The 407/401, GO Transit Is A Short Drive For An Easy Commute.**** EXTRAS **** Spacious Family Home W/ A Partially Finished Bsmnt That Includes 816 SqFt Of Space For Hobbies, Storage or Can Be Finished For Extra Living Space. Property Was Approved For A License As A Rental Unit In Accordance With The City of Oshawa. (id:40227)
Sutton Group-Heritage Realty Inc.
85 Cedar Lane N
Prince Edward County, Ontario
A spectacular custom-build by Hickory Homes! Feel the difference with high-end finishes & luxurious consideration throughout. Boasting cathedral ceilings & breathtaking water views, the open concept main floor offers an abundance of space for entertaining guests & comfortable family living. Adorned with a contemporary 'Stuv' fireplace, this sun-filled space is sure to please. A spacious kitchen with expansive cabinetry is complete with a 9' solid quartz island & premium appliances. The primary bedroom with WIC and 5pc ensuite spa is further elevated by a private walk-out deck. The main floor is complete with a second bedroom suite, adjacent 4pc bath, practical and aesthetic laundry room & home office. Lower level offers a generous family room, 3rd bdrm, 4pc bath & ample storage space. Sitting on over 2 acres, and just minutes into historic Picton, Lake on the Mountain, renowned beaches and wineries. Come enjoy all that PEC has to offer!**** EXTRAS **** Tarion New Home Warranty! Sellers plan to offer a sliding door from kitchen to an intended new deck at rear of the home for additional exterior living space. (id:40227)
Keller Williams Energy Real Estate
134 Dundas St W
Belleville, Ontario
Say hello to this inviting 3 bedroom 2 bath newly renovated home. With a welcoming atmosphere the main level will not disappoint. Enter through the spacious mudroom with cathedral ceilings which also features an entrance to the single car garage and fully fenced backyard. Carrying on you'll find a gorgeous renovated kitchen lined with ample countertops, storage space and an eat in area. A large bay window flooded with natural light will draw you into the cozy living room. Two bedrooms and a full bathroom complete the main floor. Upstairs, the large primary loft bedroom with ensuite provides an oasis getaway. Complete with a full basement waiting for your finishing touches that provides additional space for a growing family or storage. New siding, windows, doors, roof, insulation and flooring are just a few of the updates done to this home. Just steps away from parks, schools, shopping centres, and beautiful amenities, all that's left to say is welcome home!**** EXTRAS **** Full list of updates attached, turn key like a new home (id:40227)
RE/MAX Quinte Ltd.
Address
3027 Harvester Rd #105
Burlington, ON L7N 3G7
