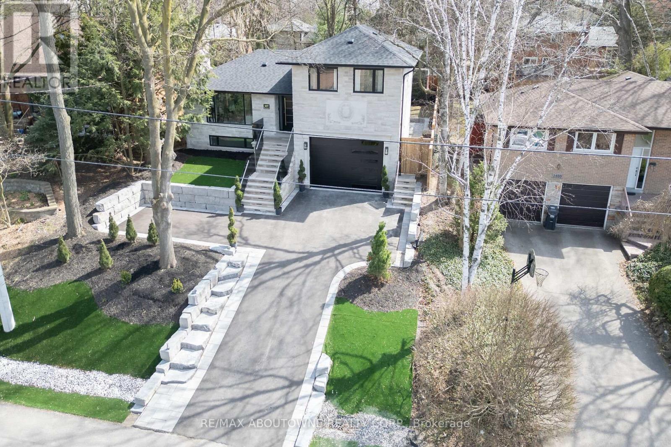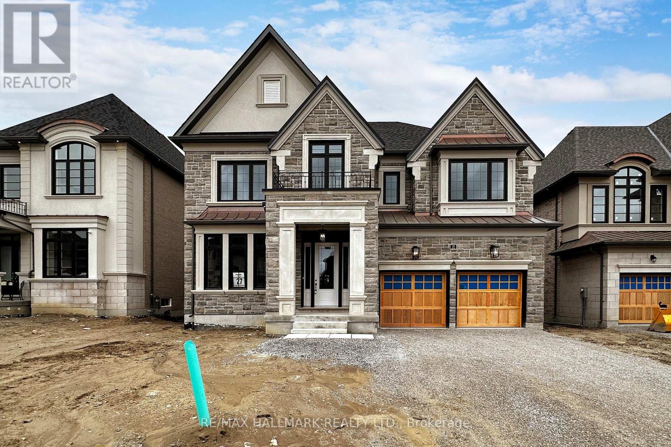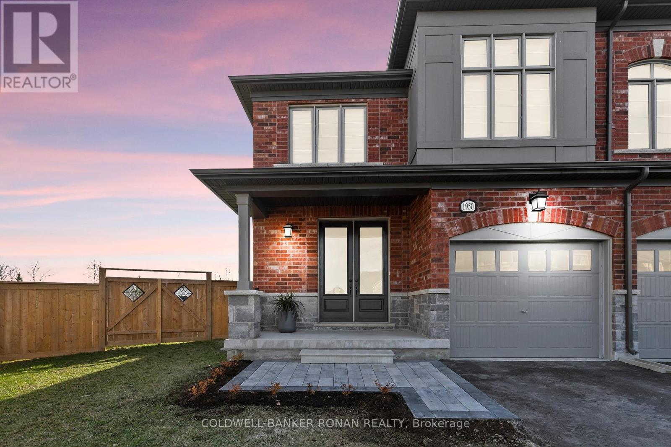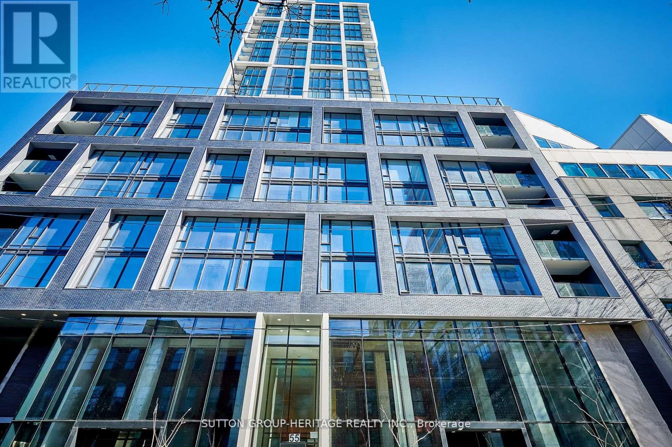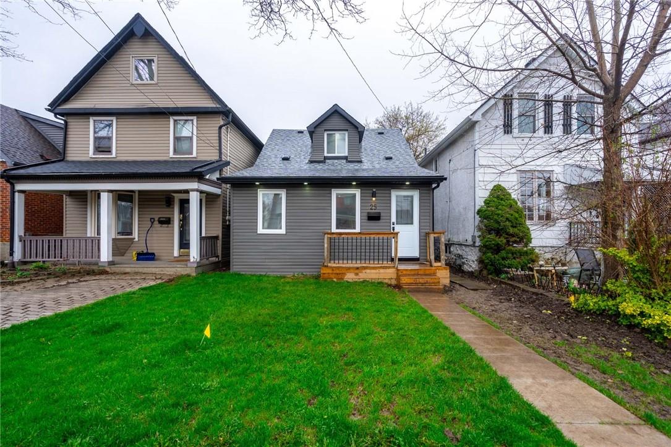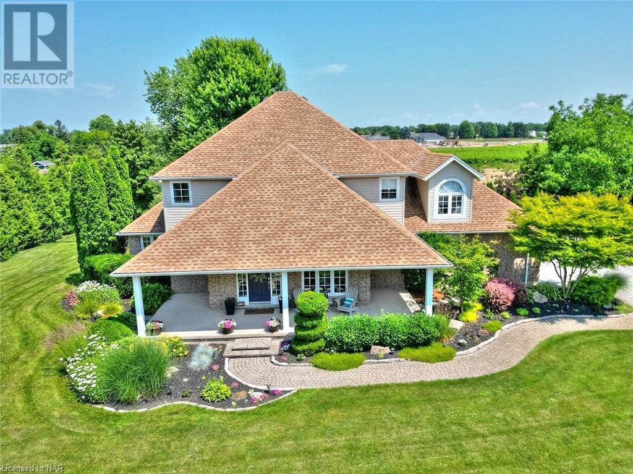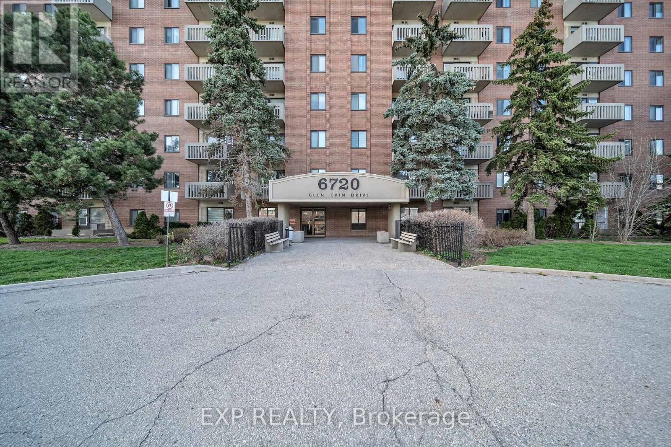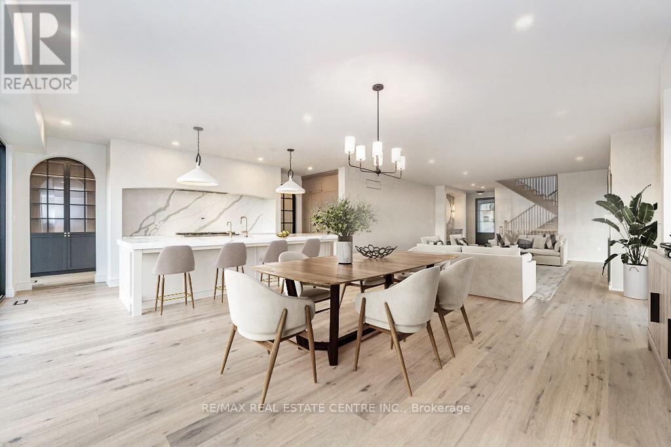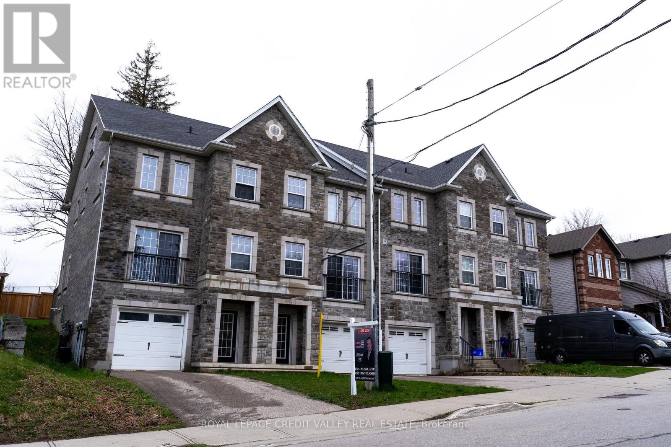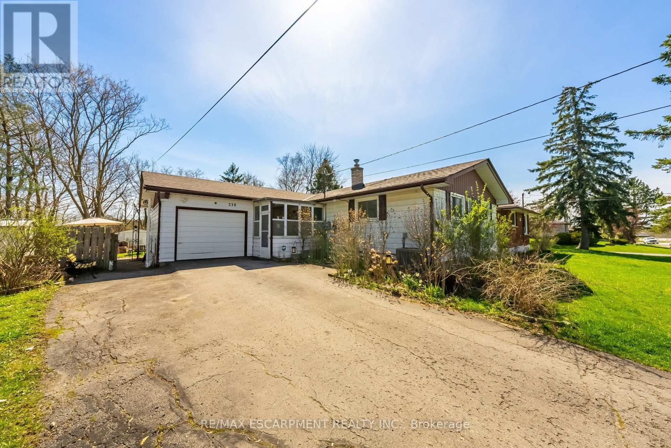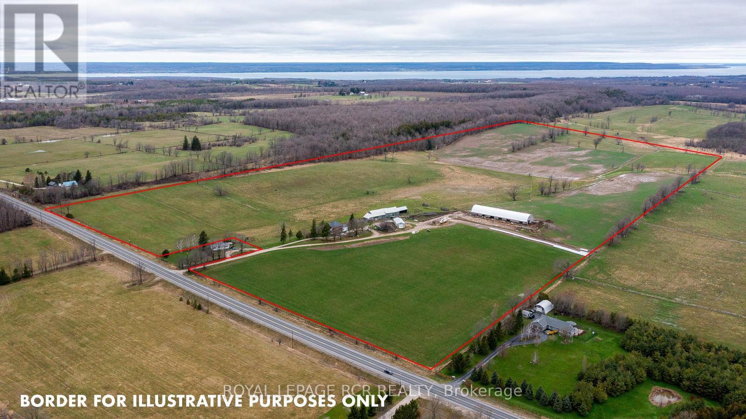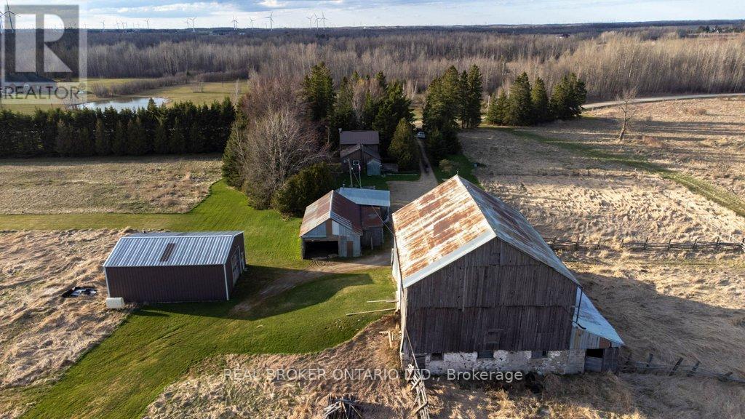Browse Listings
View Hamilton Listings
View Halton Listings
View Niagara Listings
3411 Enniskillen Circ
Mississauga, Ontario
Better than New!! Professionally renovated from top to bottom!! 3 bedrooms, 3+1 bath detached home located on quiet circle. Armour stone lining the driveway leads to wide stairs to the main entrance with tinted glass railings. Elegant stone/stucco elevation. Modern open concept main level. The sun filled Great Room offers an accent wall with cozy built-in electric fireplace. Gorgeous Chefs Kitchen comes complete with large island/breakfast bar, custom cabinets, state of the art appliances, backsplash & numerous pot lights. Impressive glass domed Sunroom overlooking large & private rear garden. All 4 bathrooms have been recently renovated with good quality materials. Lower level features spacious Rec Room, 3 pc bath & laundry room. List of upgrades include: newer windows & doors, trim, laminate floors, interior & exterior pot lights, interlocking backyard patio & separate entrance through upgraded high ceiling garage to lower level. 6 parking spaces (2 in garage, 4 on driveway). Close to Credit River, parks, schools, shopping, & Mississauga transit. Easy commute to major highways. (id:40227)
RE/MAX Aboutowne Realty Corp.
21 Calla Tr
Aurora, Ontario
BUILDER'S MODEL HOME - BRAND NEW! Spectacular executive home with a 3 car tandem garage offers unparalleled luxury and sophistication set on a large lot within the elite Princeton Heights community of Aurora Estates. Proudly built by Fernbrook Homes and filled with upgraded features & finishes combined with quality craftmanship. Step inside from the portico to the spacious marble foyer where you will immediately appreciate that no detail has been overlooked. An amazing floorplan perfect for not only family living but also for entertaining large groups. White oak hardwood floors flow seamlessly throughout, complemented by potlights, detailed ceilings & crown moulding, upgraded light fixtures and abundant natural lighting. Elegant living room with multiple windows and coffered ceiling. Refined dining room with chandelier creating ambiance and unforgettable memories to be made. Every chef's dream kitchen by 'Downsview' is unbelievable. Top of the line integrated appliances, large centre island with pendant lighting & breakfast bar, plenty of floor to ceiling cabinetry with marble countertops, separate severy room and breakfast area with walk-out to deck. Stunning open concept great room features soaring approx. 20ft ceilings open to the 2nd floor, gas fireplace with porcelain wall surround, suspended chandeliers & huge picturesque windows overlooking the backyard. Distinguished main floor office/den. The contemporary staircase with open risers & metal pickets leads to the 2nd floor offering a loft area, overlooking the great room, convenient laundry room and 4 amazing bedrooms each with it's own luxurious ensuite bathroom with heated floors & large closet with organizers. BONUS: Bright, finished lower level provides even more living space with an exercise/media room, recreation room, wet bar, Napoleon gas fireplace, a spa-like bathroom, cold cellar/cantina and plenty of storage space. This home is truly a masterpiece! (id:40227)
RE/MAX Hallmark Realty Ltd.
1950 Mcneil St
Innisfil, Ontario
Welcome to 1950 McNeil St. a Gem located in the Wondrous growing Alcona Innisfil just a short drive to the lake (Innisfil Beach). This Unique TownHome end unit is on a Premium lot and is One of the biggest properties on McNeil St. The Front of the Home looks out to the street with no Homes obstructing Ones view. This irregular pie shaped lot has a gracious 200ft (approximately) at the back of the backyard and has no other Homes directly behind it. Plentiful potentials of space in this enormous lot from a Pool Oasis to a Park for the kids and still plenty of room for Soccer, Catch and storing Ones Boats. The interior features a Gorgeous Main floor Open Concept with hardwood floors, a large kitchen island and generous natural light supplied by upgraded 3 Panel windows in the dining area, to accompany sliding door and 3 panel window in living area. Upgrades like Pot lights with dimmers on Main Floor as well as Motorized blinds on Main Floor and Master Bedroom/Ensuite grants a deserving feeling of Luxury and the ability to set whatever mood One is feeling when arriving Home after a day in the Outer experience. The 2nd floor Layout is remarkable with 3 bedrooms, large double sinked shared bathroom, laundry room, pantry closet and Master Quarters. The beautiful Master bedroom which includes a grand floor area for morning stretches by the bed as well as a walk in closet and a 5pc ensuite. Take a nice bike ride or walk within a community of Nature Enthusiasts, Artists, Families and Professionals. Be Present with Now and Make a Move. (id:40227)
Coldwell Banker Ronan Realty
#1708 -55 Ontario St
Toronto, Ontario
Modern sophisticated downtown lifestyle with all the amenities! King east's vibrant neighbourhood amongst upscale restaurants, shops, nightlife, parks, TTC, and new transit hubs coming soon. Short walk to distillery district, St Lawrence Market, George Brown College. Rarely offered large 1007 sf (as per builder), 3 bdrms, 2 baths, S/W corner unit w/approx 236 sf balcony of outdoor living space including BBQ gas line. perfect layout with natural light. Stunning City Skyline and lake views. **** EXTRAS **** Fridge, stove, stovetop, full size washer/dryer, d/w, m/w lrg island w/dble sink, custom blinds thru-out, mstr bdrm blackout blinds. Bldg offers 24hr security, guest suite, outdoor roof, s/pool, large terrace, bike storage see virtual tour! (id:40227)
Sutton Group-Heritage Realty Inc.
25 East 24th Street
Hamilton, Ontario
Welcome to this 3 bed, 2 bath home in Hamilton’s Central Mountain in the Eastmount neighbourhood. Completely renovated, lots of newer updates including roof, plumbing and sewer work. Perfect for the first-time buyer or investor with turnkey home. Large main floor open concept, large upper primary bed with own bath. Access to rear yard from 2 points. Newer appliances and kitchen, also has mud room/laundry space. This home also has a large garage accessed through the alley. This home has it all in a great location. (id:40227)
RE/MAX Escarpment Frank Realty
1621 Concession 6 Road
Niagara-On-The-Lake, Ontario
Nestled in the heart of Virgil, within the picturesque town of Niagara on the Lake, this majestic 2-storey home offers an unparalleled blend of luxury, comfort, and potential. Sitting proudly on a generous 250' x 175' lot, the property’s strategic positioning on the right side opens up a world of possibilities. Whether you dream of building a large workshop, considering the potential for a future second lot, or simply cherishing the vast green space, this home adapts to your vision of upscale living. Spanning an impressive 2,868 sq.ft. (not including a fully finished basement), every room in this residence is designed with space and elegance in mind. The living room, a marvel with its double-height ceilings, features a gas fireplace, creating the perfect backdrop for memorable family gatherings. Oversized windows flood the space with natural light, enhancing the open-concept layout that seamlessly connects to a kitchen any chef would envy. Crisp white cabinets, built-in appliances, and a large island with a breakfast area offer panoramic views of the expansive yard. The main floor master suite is a sanctuary of its own, boasting a walk-in closet with custom built-ins and a 3-piece ensuite with a large tiled walk-in shower. The suite’s direct access to the patio and hot tub invites relaxation at any time of day. Entertain in style on the nearly 650 sq.ft. interlock brick patio, or welcome guests through a grand dining room that greets you off the front foyer. The convenience of a triple garage, with one bay currently used as a workshop, adds practicality to luxury. Upstairs, two bedrooms, a loft, and a spacious 5-piece bathroom await, alongside the potential for a third bedroom expansion above the master suite. The finished basement is an entertainer’s dream, featuring two large recreation rooms ready for your personal touch. Don’t miss the opportunity to make this Niagara on the Lake gem your forever home. (id:40227)
Royal LePage NRC Realty
#607 -6720 Glen Erin Dr
Mississauga, Ontario
Rare opportunity to own a Corner unit! Enjoy this meticulously renovated 2-bedroom, 1-bathroom Condo on the seventh level! With stainless steel equipment, great storage, and a stunning living/dining area. Go to the peaceful master bedroom with a closet. Step inside your private sanctuary and take in the wonderful balcony that is perfect for summertime bliss in the quiet neighborhood. This condo provides hassle-free commuting together with luxury and convenience. Ideally located close to parks, schools, and shops, and convenient access to transportation. (id:40227)
Exp Realty
204 King St
Guelph, Ontario
Exquisite 4-bdrm custom build W/stunning finishes on beautiful property W/breathtaking views! Situated amidst tree-lined streets & historic century homes this property offers captivating views of Downtown. Within mins walk to the hospital, trails & all amenities downtown offers. Crafted by Bellamy Custom Homes renowned for attention to detail & unparalleled quality. All the benefits of a new never lived-in home without the long wait. Upon entering youll notice captivating stone feature wall. To the left is private office space perfect for working from home. Kitchen W/top-tier appliances, white cabinetry & thick quartz counters & backsplash. Massive centre island for casual dining & dining area that can easily accommodate large table for formal gatherings. There is also a prep kitchen! Family room W/hardwood & floor-to-ceiling fireplace. Wall of floor-to-ceiling windows across the back of home provides scenic views of mature trees! Sliding doors lead to balcony! Mud room with B/Is & access to garage. Upstairs is primary suite W/wall of windows offering sweeping views & walk-through closet! Spa-like ensuite W/glass shower, custom tiling, enclosed soaker tub & 2 oversized vanities W/quartz counters. 3 other bdrms W/hardwood, large windows & closet space. One bdrm has its own ensuite & W/I closet! Main bathroom features W/I shower & oversized vanity W/dbl sinks & quartz counters. There is an open loft that would make excellent office or sitting area. Laundry room W/sink & B/I storage completes this level. Lower level beckons W/endless possibilities, featuring soaring ceilings, W/O to backyard & abundant natural light. Walk to town & grab a drink at Springmill, have dinner on La Cucinas rooftop or browse boutiques! This address isnt just a house; its a lifestyle embraced by fine dining, shops, nightlife & nearby GO Station. Guelph is investing over $300 million into its downtown making this location more desirable & resulting in this home being an excellent investment! (id:40227)
RE/MAX Real Estate Centre Inc.
53 Woolwich St
Kitchener, Ontario
Discover the perfect blend of comfort and convenience at 53 Woolwich Street, Kitchener - a property that's ideal for first-time homebuyers and growing families. This beautifully crafted home sits on a spacious lot, features 3 large yet cozy bedrooms, and 3 washrooms. At over 2,300 square feet it feels like your are living in a detached home. On the loft style 4th floor there is a private family room designed to host your cherished gatherings and create lasting memories. The heart of the home shines with natural light, inviting you to relax and enjoy each moment. Located in the vibrant growing hub that is Kitchener, 53 Woolwich is situated in proximity to good schools, lush parks, and convenient shopping nearby. University of Waterloo & Wilfred Laurier are 10 minutes away. It's the perfect setting for families to to plant their roots. **** EXTRAS **** Stove, Fridge, Dishwasher, Microwave, Wash & Dryer, all ELF and Window Coverings (id:40227)
Royal LePage Credit Valley Real Estate
238 Mary St
Thorold, Ontario
What Moves You? Excellent opportunity awaits to own a secluded deep lot property backing on to greenspace just minutes to the city. 3+1 bedroom bungalow provides for affordable and comfortable living on a 160 foot deep lot featuring a raised deck and multiple lounge areas backing on to greenspace with no rear neighbours. The last home on a quiet low traffic street next to a pond connected to the Welland Canal system. Separate side entrance and ample parking for 6 or more vehicles provides for future income potential with a basement already complete with bedroom, living area, and bathroom. Completely owned solar panels offer chance to earn income with optional micro fit participation upon qualification or use for your own hydro needs. (id:40227)
RE/MAX Escarpment Realty Inc.
204117 Highway 26
Meaford, Ontario
102 acres with 80 acres workable and pasture with perimeter fencing. 46x196 pack barn built in 2021, outside scrape and manger, currently used for cattle. Original bank barn with 200 fence line feeder. Nice strip of maple bush along the west side of the farm. 2 storey brick farmhouse has 4 bedrooms. Natural gas, paved road, located between Meaford and Owen Sound. (id:40227)
Royal LePage Rcr Realty
484358 30 Sdrd
Amaranth, Ontario
This is an exceptional 55-acre farm property that boasts around 25 acres of workable land, multiple outbuildings, a barn, and a shop that could be your dream workshop! The house is a stunning two-story 4-bedroom home with 1 bathroom just waiting for a loving family to add their finishing touches. The shop is an impressive space that measures approximately 30x40 feet, featuring a 6-ton hoist and a 16x20 foot door, making it perfect for working on your everyday drivers or your project car! With a 125 amp panel, heating, and covered skylights, it is a remarkable space. Additionally, there is a shed and a beautiful pond that used to be stocked with rainbow trout and has potential for fish again. The property is surrounded by meticulously treed perimeters that provide privacy and aesthetic appeal. It also has a reverse osmosis water treatment system. The barn used to hold horses, and it is now waiting for your plans for it. The workable land is currently rented out for soya bean farming. The property offers a peaceful rural lifestyle while providing easy access to essential amenities; it is only 5 minutes to Shelburne, 20 minutes to Orangeville, and 1 hour to the GTA area. With this property, you can have the best of both worlds. **** EXTRAS **** Go and show! Wear boots if raining, lights to shop are in first shed, in the small room - flip the breaker and FLIP BACK WHEN LEAVING! Please be sure to TURN OFF BREAKER when finished! (id:40227)
Davenport Realty
Address
3027 Harvester Rd #105
Burlington, ON L7N 3G7
