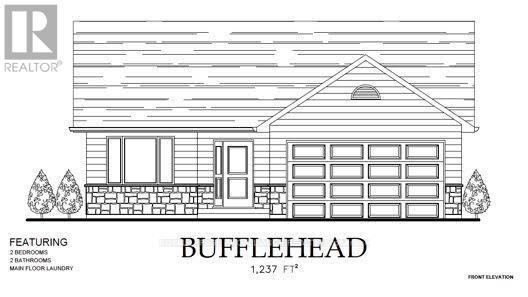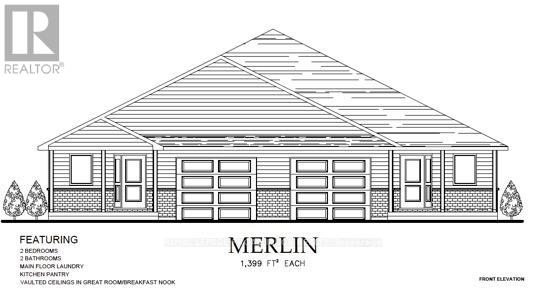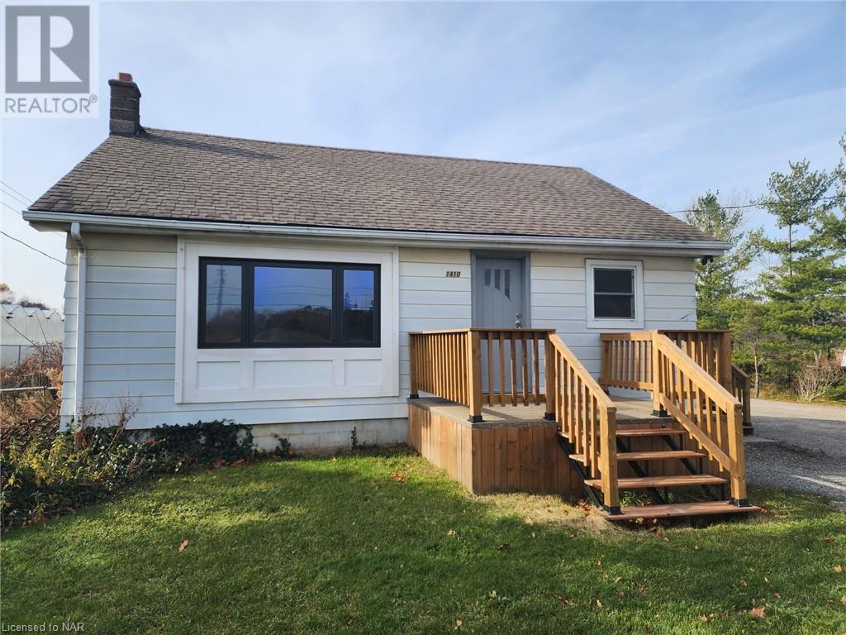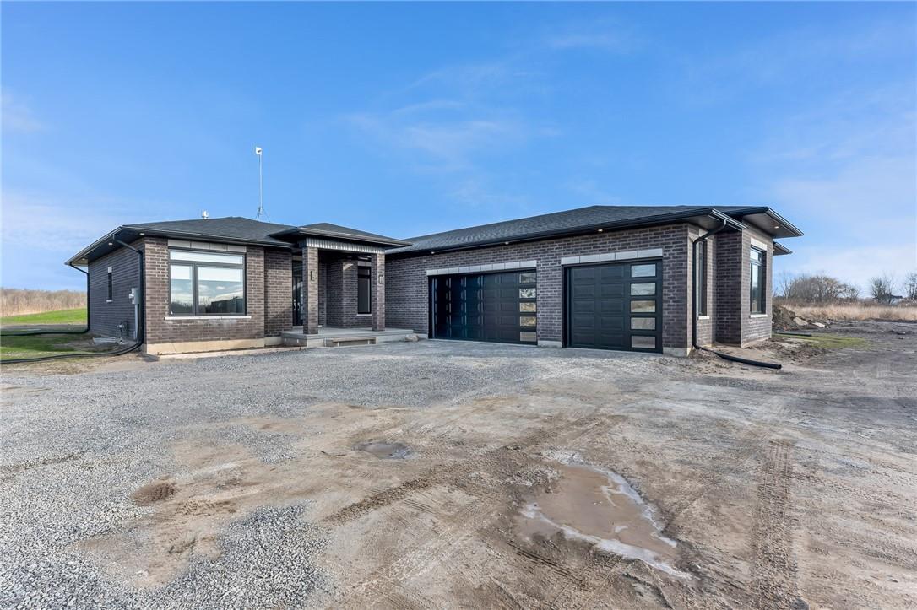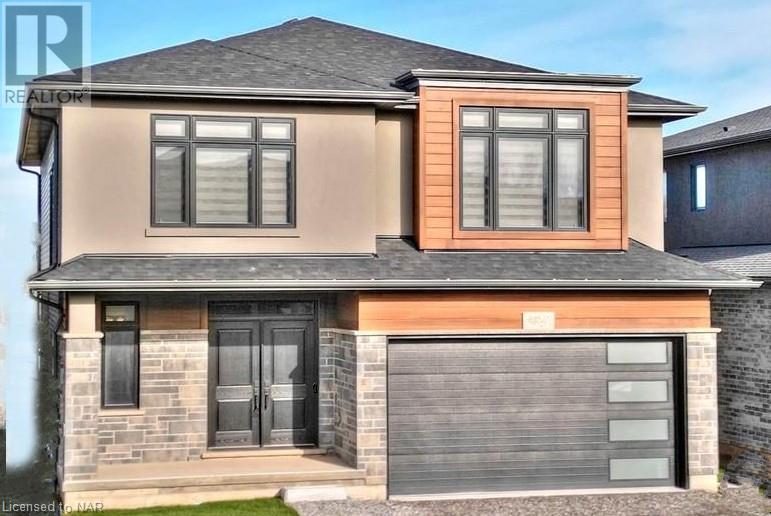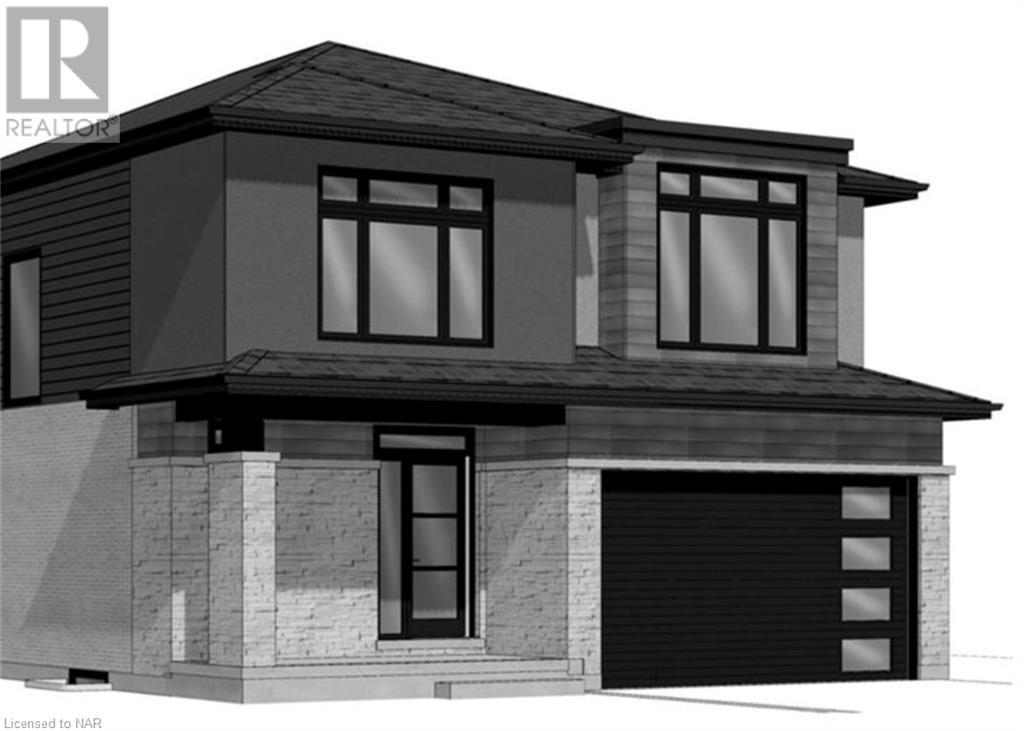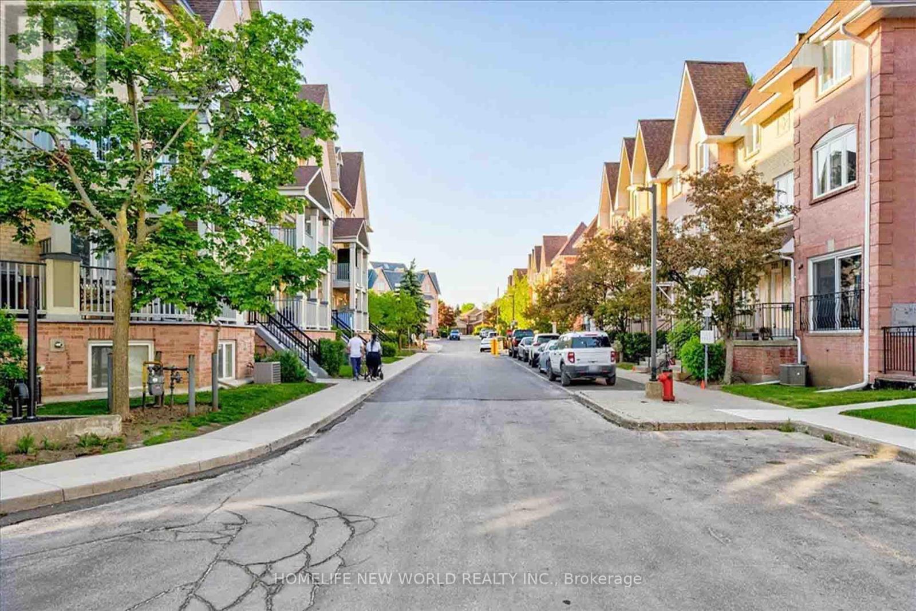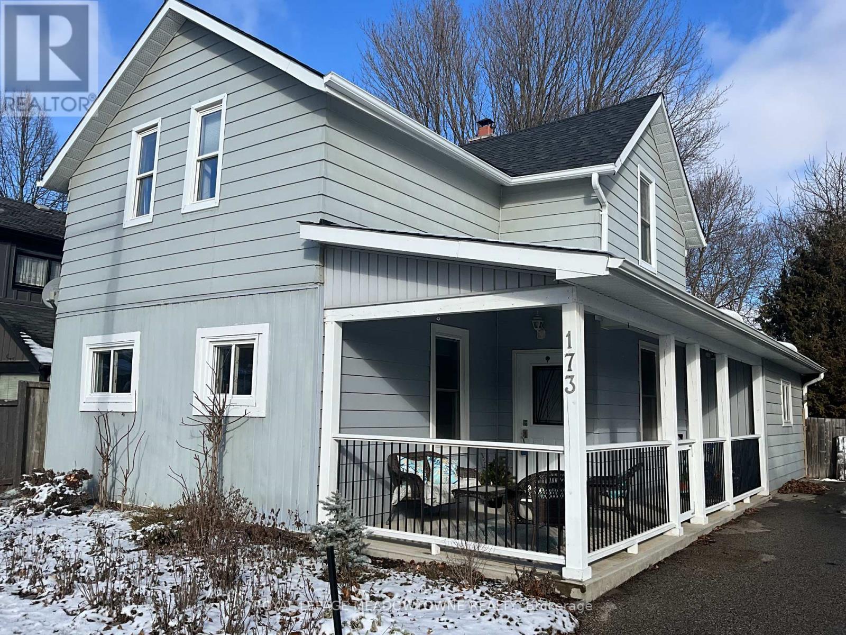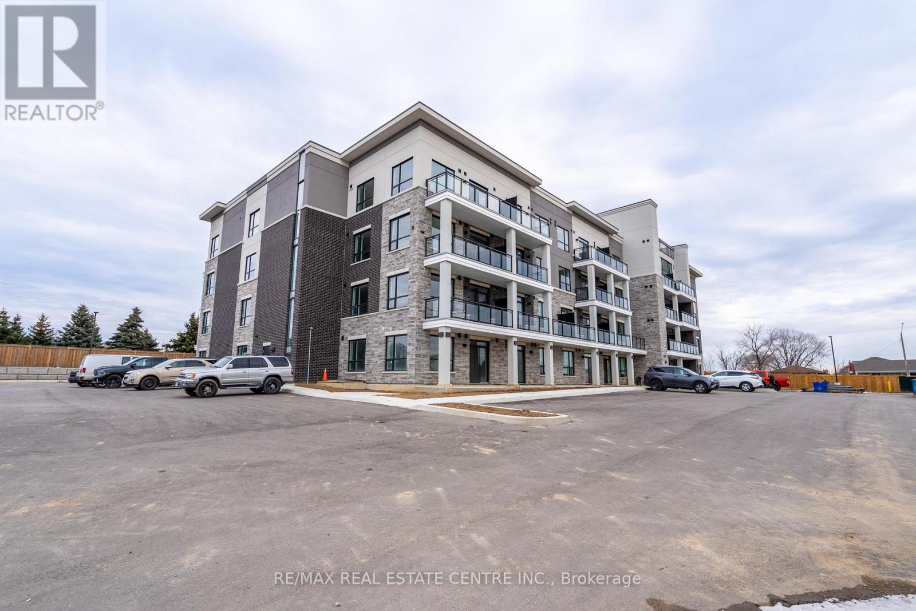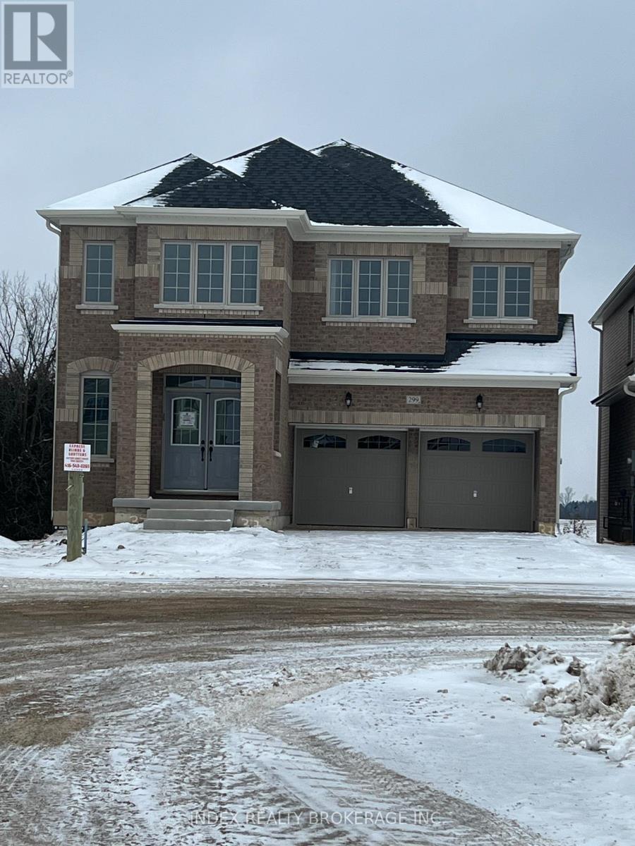Browse Listings
View Hamilton Listings
View Halton Listings
View Niagara Listings
41 Clayton John Ave
Brighton, Ontario
Open House Sundays 12:30-1:30 at 81 Lakehurst Street. McDonald Homes is pleased to announce new quality homes with competitive Phase 1 pricing here at Brighton Meadows! This Bufflehead model is a 1237 sq.ft two bedroom, two bath bungalow featuring high quality laminate or luxury vinyl plank flooring, custom kitchen with island and eating bar, great room with walkout to back deck, primary bedroom with ensuite, and main floor laundry. Economical forced air gas, central air, and an HRV for healthy living. These turn key houses come with an attached double car garage with inside entry and sodded yard plus 7 year Tarion New Home Warranty. Located within 5 mins from Presqu'ile Provincial Park and downtown Brighton, 10 mins or less to 401. Customization is possible, Summer 2024 closing! (id:40227)
Royal LePage Proalliance Realty
13 Clayton John Ave
Brighton, Ontario
Open House Sundays 12:30-1:30 at 81 Lakehurst Street. McDonald Homes is pleased to announce new quality townhomes with competitive Phase 1 pricing here at Brighton Meadows! This 1138 sq.ft Bluejay model is a fully finished inside unit with WALKOUT basement! Featuring 2+1 bedrooms, and 3 baths, high quality laminate or luxury vinyl plank flooring, custom kitchen with island and eating bar, great room with vaulted ceiling and walkout to deck, primary bedroom with ensuite and double closets, main floor laundry and lots of pot lights! Economical forced air gas and central air, deck and an HRV for healthy living. These turn key houses come with an attached single car garage with inside entry and sodded yard plus 7 year Tarion Warranty. Located within 5 mins from Presqu'ile Provincial Park and downtown Brighton, 10 mins or less to 401. Summer 2024 closing! (id:40227)
Royal LePage Proalliance Realty
17 Clayton John Ave
Brighton, Ontario
Open House Sundays 12:30-1:30 at 81 Lakehurst Street. McDonald Homes is pleased to announce new quality townhomes with competitive Phase 1 pricing here at Brighton Meadows! This 1158 sq.ft Bluejay model is a fully finished END unit with WALKOUT basement featuring 2+1 bedrooms, and 3 baths, high quality laminate or luxury vinyl plank flooring, custom kitchen with island and eating bar, great room with vaulted ceiling and walkout to deck, primary bedroom with ensuite and double closets, and main floor laundry. Economical forced air gas and central air, deck and an HRV for healthy living. These turn key houses come with an attached single car garage with inside entry and sodded yard plus 7 year Tarion Warranty. Located within 5 mins from Presqu'ile Provincial Park and downtown Brighton, 10 mins or less to 401. Summer 2024 closing! (id:40227)
Royal LePage Proalliance Realty
20 Clayton John Ave
Brighton, Ontario
Open House Sundays 12:30-1:30 at 81 Lakehurst Street. McDonald Homes is pleased to announce new quality townhomes with competitive Phase 1 pricing here at Brighton Meadows! This 1399 sq.ft 2 bedroom, 2 bath semi detached home features high quality laminate or luxury vinyl plank flooring, custom kitchen with peninsula, pantry and walkout to back deck, primary bedroom with ensuite and double closets, main floor laundry, and vaulted ceiling in great room. Economical forced air gas, central air, and an HRV for healthy living. These turn key houses come with an attached single car garage with inside entry and sodded yard plus 7 year Tarion Warranty. Located within 5 mins from Presqu'ile Provincial Park and downtown Brighton, 10 mins or less to 401. Customization is possible, Summer 2024 closing! (id:40227)
Royal LePage Proalliance Realty
1410 Balfour Street
Fenwick, Ontario
Discover the ideal fusion of work and living at 1410 Balfour St in Fenwick. This property boasts a charming residential dwelling featuring 2 bedrooms and 1 bathroom which was just recently freshened up, alongside a COMMERCIAL building that could be used as a workshop, garage and/or storage. The COMMERCIAL building already does have one COMMERCIAL tenant renting which provides extra income. The expansive 118 by 280-foot lot, ZONED for COMMERCIAL-RURAL use, provides limitless potential. Nestled in a prime location, it's a versatile space that could be tailored to your lifestyle. Don't miss the chance to make 1410 Balfour St your unique haven—where creativity meets comfort. The COMMERCIAL building in the back behind the house is 5272 sqft total. 3810 sqft is the main floor plus 1462 sqft upstairs. A commercial tenant rents the front part of the commercial building. There is approx 1700 sf of grade level space available in the commercial building at the back. (id:40227)
Royal LePage NRC Realty
40850 Forks Road
Wainfleet, Ontario
Welcome to 40850 Forks Rd. in Wainfleet. Custom built 2030 sqft brick bungalow with 3 bedroom and 2.5 bath. Attached oversized triple car garage(1200 sqft) with staircase to lower level. Situated on a 2.3 acre lot with no immediate neighbors. If privacy is what your looking for , this is it!!Open floor plan with sharp kitchen and island quartz countertops, 6 burner gas stove, pot lights and more. Large great room with gas fireplace, 4 panel wide sliding door which leads to a 20' x 18' covered patio with concrete floor. Large master bedroom with ensuite and walk-in closet. 200 amp service, 4000 gallon cistern, rough-in in lower level for kitchen and bath (ideal in-law or extended family living) Located 10 min. to Welland-Port Colborne in the Heart of Niagara Region. Please call for more details-Must be seen!! (id:40227)
Royal LePage State Realty
17 Samuel Avenue
Fonthill, Ontario
TO BE BUILT: Starting at $950,000 you could build a custom two storey 4-bedroom home with a double car garage and separate entrance for potential in-law suite. Your custom build by Accent Homes Niagara (www.AccentHomesNiagara.com) is on a delightful 40ft x 104ft lot in Saffron Estates. Spanning 2280 square feet on the main and upper floors with a basement level unfinished and ready for a future recreation room and additional bathroom. The main floor features an open-concept kitchen and dining room with sliding patio doors leading to the covered rear deck. All four bedrooms are situated on the upper level, including a primary bedroom complete with a walk-in closet and ensuite. Enjoy the convenience of the double-car garage walk in and second floor laundry. This fantastic value includes beautiful finishes, and the buyer has the freedom to customize the home at an additional cost. Welcome to your future home, a stunning custom-build by Accent Homes Niagara. Sample pictures from previous AccentHomesNiagara.com builds. Located in one of Niagara's most desirable new neighbourhoods, just minutes away from all the conveniences of Fonthill. (id:40227)
Royal LePage NRC Realty
19 Samuel Avenue
Fonthill, Ontario
TO BE BUILT: Starting at $950,000 you could build a custom two storey 4-bedroom home with a double car garage and separate entrance for potential in-law suite. Your custom build by Accent Homes Niagara (www.AccentHomesNiagara.com) is on a delightful 40ft x 104ft lot in Saffron Estates. Spanning 2280 square feet on the main and upper floors with a basement level unfinished and ready for a future recreation room and additional bathroom. The main floor features an open-concept kitchen and dining room with sliding patio doors leading to the covered rear deck. All four bedrooms are situated on the upper level, including a primary bedroom complete with a walk-in closet and ensuite. Enjoy the convenience of the double-car garage walk in and second floor laundry. This fantastic value includes beautiful finishes, and the buyer has the freedom to customize the home at an additional cost. Welcome to your future home, a stunning custom-build by Accent Homes Niagara. Sample pictures from previous AccentHomesNiagara.com builds. Located in one of Niagara's most desirable new neighbourhoods, just minutes away from all the conveniences of Fonthill. (id:40227)
Royal LePage NRC Realty
#216 -75 Weldrick Rd E
Richmond Hill, Ontario
A Clean & Bright Spacious Townhome In Richmond Hill Unit, Well Kept, Move In Condition. An Ideal New Home For A Young Family Or First Home Buyer. Good Location Closed To All Amenities, Shops, Restaurants And Public Transit, Easy Access To Yonge On Foot. Supermarkets, T&T, No Frills And Hillcrest Mall Nearby. Newer Windows, Ceramic & Laminate Floors. Low Maintenance Fees, Largest Unit In This Complex 915 Square Feet.**** EXTRAS **** Fridge, Stove, Built In Dishwasher, Range Hood, Stacked Washer-Dryer, Central Air/Water Heater(Rental)/All Existing Electric Light Fixtures, All Existing Window Coverings, Two Parking included. (id:40227)
Homelife New World Realty Inc.
173 Main St
Erin, Ontario
Mixed-use zoning may also permit professional services, a home-based or live-work business or Legal Duplex Opportunities.This home features 3 good size bedrooms and a family bathroom on the second floor. The main floor features a renovated kitchen with centre island & stainless-steel appliances. The open concept allows you to connect with the living room and see out to your fully fenced yard with mature trees. A double door pantry is perfect for a growing family. There is a second full bath on the main floor and a large laundry room with great storage, folding and clothes hanging areas. Parking for 6 cars on the paved pad is ideal. A covered front porch is fantastic for so many reasons. There is a storage shed in back for the garden/snow tools. Here are a few of the completed renovations. Kitchen, Bathrooms, Shingles and blown in attic insulation 2020. Hydronic Baseboard Boiler 2015. Heat Pump on main floor/heat & air 2021. Pleasure to show. Clean and bright. Walk to groceries/school**** EXTRAS **** 200AMP electrical panel 2015. Windows & Doors replaced over past 10 yrs. Water Heater is Gas-Rented. Lot is L shape 54 ft w x 168 ft deep w/ mature trees & has a great location to add garage. Tiny portion of front lot has CVC conservation. (id:40227)
Royal LePage Meadowtowne Realty
#302 -120 Springvalley Cres
Hamilton, Ontario
Assignment Sale!! Luxe Condominium is an exciting new trend-setting condominium that will be your desired destination for a modern carefree lifestyle. Executive 2 bedroom 2 bath Condo on Prime West Hamilton Mountain ! Brand New ! Sophisticated style with a little urban attitude, this luxurious condominium is the city's most sought-after real estate property. You will enjoy an upgraded lifestyle with enviable amenities including an intimate address with contemporary architecture, an elegant lobby, beautifully appointed party lounge with an outdoor BBQ patio, landscaped grounds and more. Steps away from major shopping malls, restaurants, city parks and recreational facilities, community centres, public transit and just mins to highway access. Quick Possession is Possible. (id:40227)
RE/MAX Real Estate Centre Inc.
299 Trillium Crt
Shelburne, Ontario
Luxurious 6 BR Ravine Lot/ Walkout Basement. Additional Full Guest Suite On Main Floor With Full Washroom. Spacious 3202 Sqft Home With Double Door Entrance. 9' Ceiling On The Main. Sep Family Room With Fireplace. Master BR/ 5 Pc Ensuite. Take an Opportunity to OWn a Home in This Fast Growing Town Of Shelburne. Double Card Garage.**** EXTRAS **** Close to All Amenities NoFrills, Schools, Parks, Starbucks (New) Tim Hortons, McDonald's And Many More. (id:40227)
Index Realty Brokerage Inc.
Address
3027 Harvester Rd #105
Burlington, ON L7N 3G7
