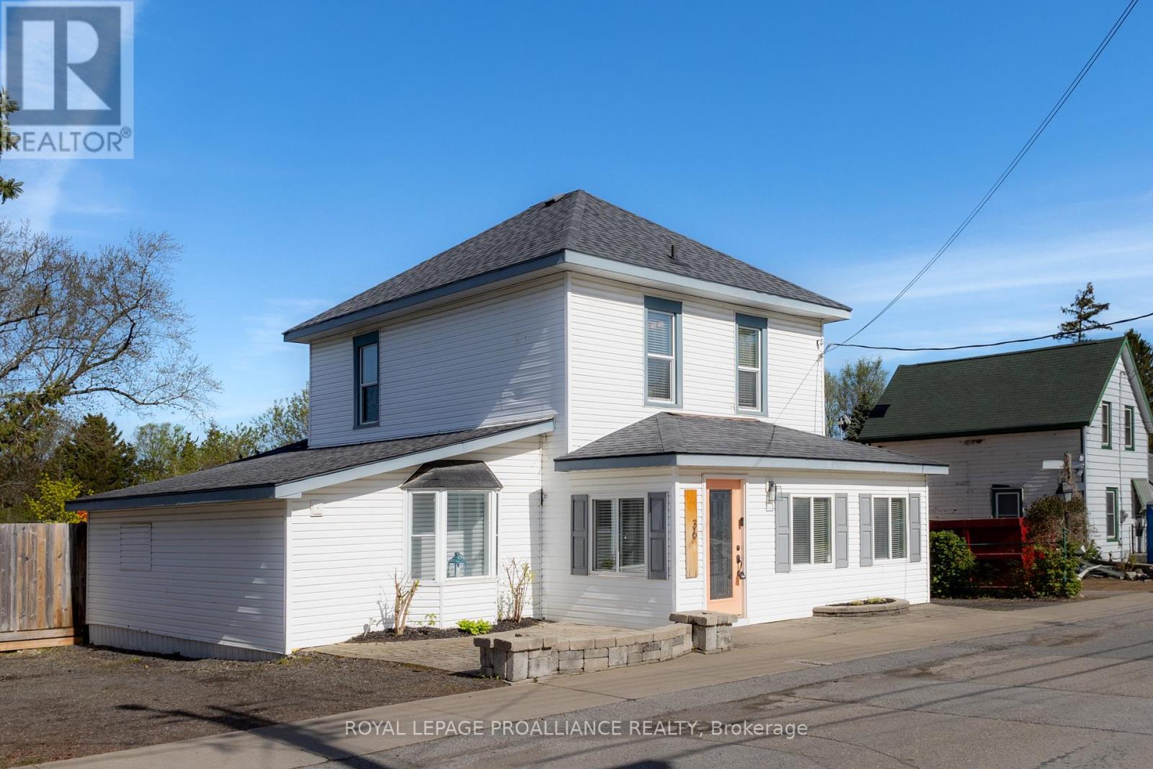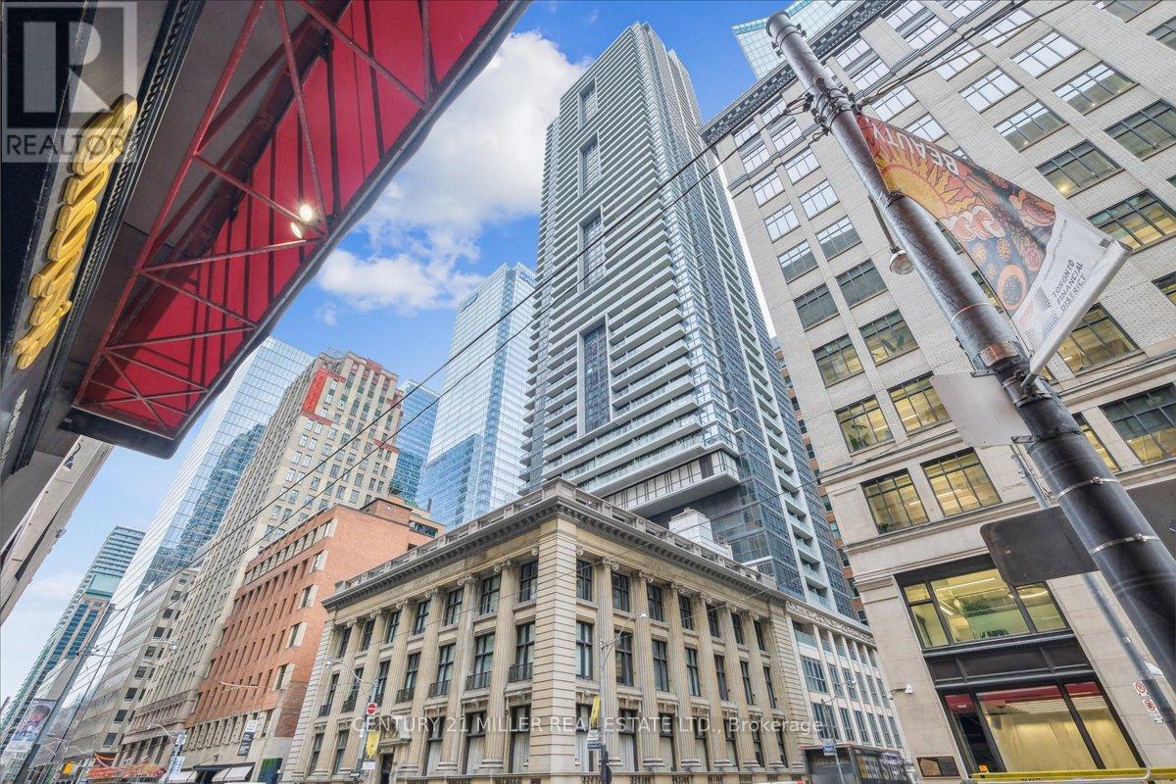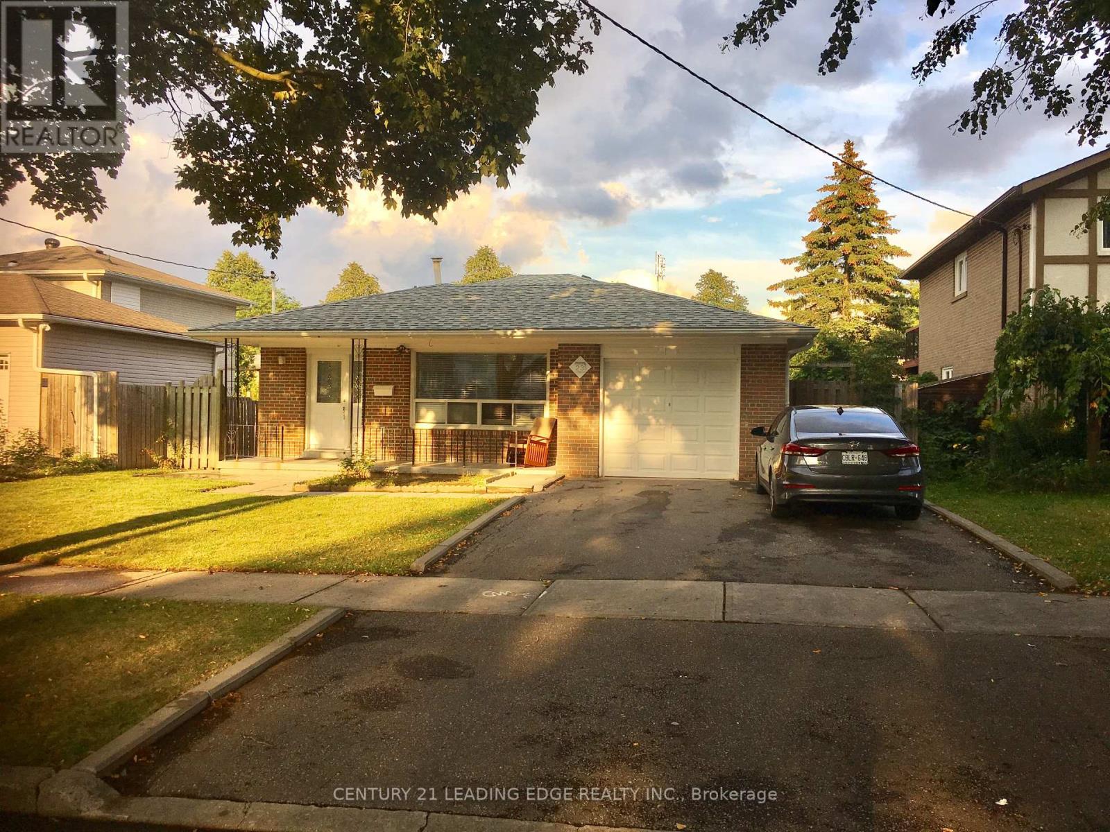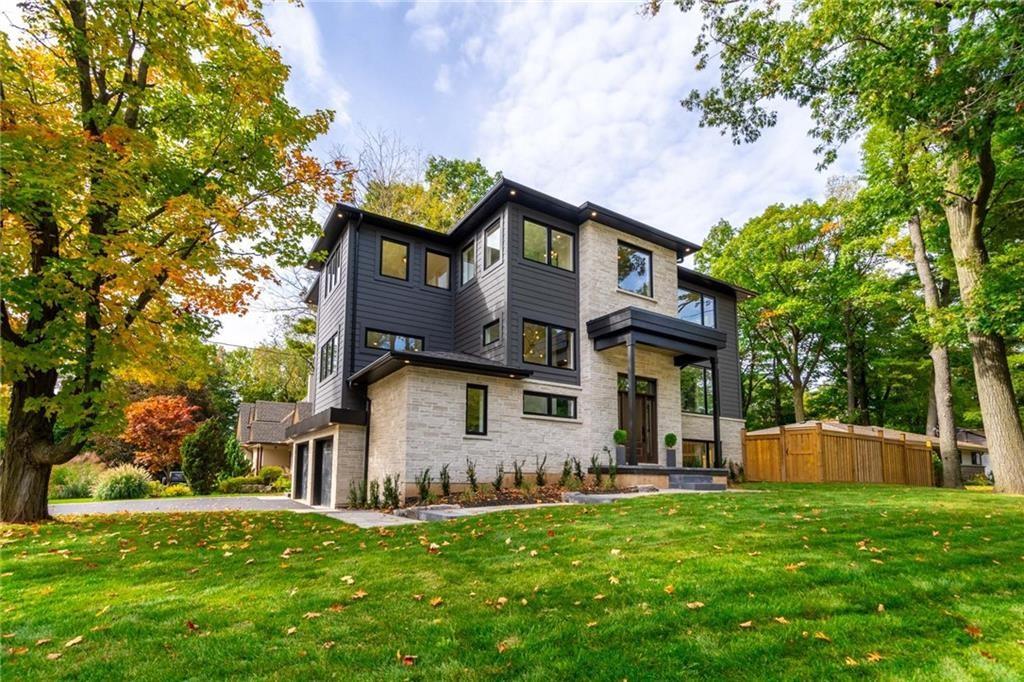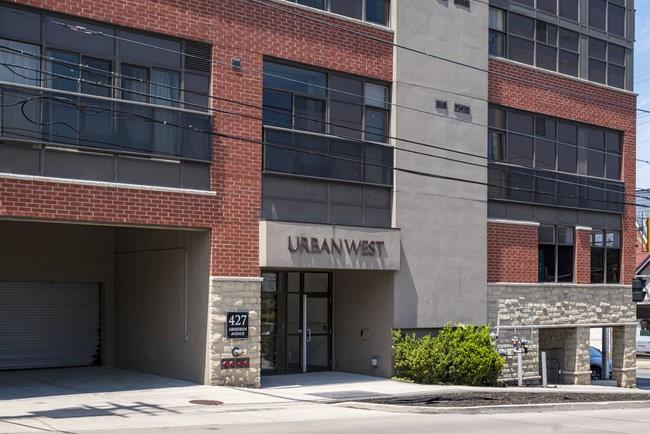Browse Listings
View Hamilton Listings
View Halton Listings
View Niagara Listings
521 - 400 Adelaide Street E
Toronto, Ontario
Offers Anytime. Beautiful, Bright And Spacious 1 Bedroom Unit In The Ivory On Adelaide With Very Functional Layout. Shows 10/10. Low Maint Fees And Low Taxes! Modern Finishes Including - Full Sized Ss Appliances, Granite Counter, Custom Island W/Wine Rack, Laminate Throughout&Upgraded Lighting, Full Size Whirlpool Washer & Dryer, Marble Vanity Counters, Deep Soaker Tub.Full Sized Open Balcony With Access From Bedroom, Facing The Courtyard. Natural Light In Every Room- South Exposure. Additional living room space for your work from home needs. Oversized laundry room for storage. Steps To Groceries, St Lawrence Market, Distillery District **** EXTRAS **** Includes: Full-Sized Fridge/Stove/Dishwasher. Washer & Dryer. All Existing Window Coverings. Amenities: 24 Hr Concierge, Gym, Rooftop Deck And Bbq, Outdoor Patio, Party Room, Media Room, Underground Visitor Parking & More! (id:40227)
Right At Home Realty Inc.
6307 - 10 York Street
Toronto, Ontario
Best View in the City! Discover the epitome of downtown living with this Alison Milne designed 2+1-bedroom luxury condo at Ten York.Locatedsteps from the waterfront and Union Station, this ultra high end Tridel development offers the utmost in convenience and luxury. Keylesscodeentry ensures your security, while high-end finishes throughout the unit create an atmosphere of sophistication. Natural light floods theopen-concept floorplan, an ideal space for both living and working. But the true allure lies in the hotel-like amenities at your fingertips. Stay fit inthe gym, unwind in thesauna, or soak up the sun at the outdoor pool. Entertain friends in the party room, and relish the ultimate in downtownliving. Imagine sipping your morningcoffee while gazing out at the tranquil waters of Lake Ontario. A front-row seat to the ever-changing beautyof the waterfront **** EXTRAS **** From your door step explore the vibrant city with ease. Walk to the waterfront, Union Station, Rogers Centre, Scotia Bank Arena, St.LawrenceMarket, CN Tower, Ripley's Aquarium, and many restaurants and cafes. Large storage locker. (id:40227)
Keller Williams Referred Urban
36 Ontario Street
Prince Edward County, Ontario
Absolutely prime location nestled in the heart of PICTON! This charming property at 36 Ontario St., promises a lifestyle of convenience and tranquility. Just a stone's throw away from local cafes and a vibrant array of boutique shops and eateries on main street, yet situated in a peaceful family-oriented neighbourhood. Step into your own private retreat with an expansive backyard oasis boasting a hot tub, heated pool, ample lounging areas, natural gas BBQ hook up and storage space. Inside, discover a beautifully updated century home featuring 3 bedrooms, 2.5 bathrooms, and a host of recent upgrades. From stunning solid quartz counters and sleek stainless-steel appliances to trendy matte black hardware and chic ship-lap accents, every detail exudes modern elegance. With tall ceilings and abundant natural light, the main floor creates an inviting ambiance. Don't miss this opportunity to immerse yourself in the charm and allure of Prince Edward County living! (id:40227)
Royal LePage Proalliance Realty
5005 - 70 Temperance Street
Toronto, Ontario
Nestled in the heart of the financial district with unobstructed views from the 50th floor. Immerse yourself in the city's pulse with iconic landmarks, fine dining and entertainment just steps away. This executive studio at the prestigious INDX luxurious condo is perfect for young professionals, students, singles, couples downsizing, frequent travellers, investors, tech savvy individuals, first time homebuyers and more! Functional open concept layout with 9 foot smooth ceilings, floor to ceiling windows with an open balcony and engineered wood floors. Built in high end appliances with a modern kitchen finish. Amenities include lounge, party room, golf room, yoga/spin studio, Guest room, theatre room, board room, rooftop patio, fitness centre and 24 hour concierge. Super location! Minutes walk to everything you need! Connected to Toronto path system and subway line. (id:40227)
Century 21 Miller Real Estate Ltd.
23 Lesgay Crescent
Toronto, Ontario
Beautiful 3 Bedroom Backsplit, newer kitchen, Glowing In Family Room. Laminate Floors Throughout The House, Basement finished with separate entrance. Walking Distance To Leslie Subway, Close To All Other Amenities Located On A Very Quiet Street. **** EXTRAS **** 2 fridges, 2 stoves, washer dryer, garage door opener with remote. (id:40227)
Century 21 Leading Edge Realty Inc.
3602 - 183 Wellington Street W
Toronto, Ontario
Welcome to suite 3602 at The Residences of The Ritz-Carlton Toronto. This stunning one-bedroom home offers over 1,500 square feet of luxurious living space and fully unobstructed north views overlooking the city. The suite boasts impressive 10-foot ceilings and more than 50 feet of floor-to-ceiling windows, flooding the space with natural light. The beautifully designed eat-in kitchen is fitted with top-of-the-line Sub-Zero and Wolf appliances. Additional suite features include elegant herringbone-pattern hardwood flooring, upgraded mouldings and baseboards, sun sheers in the main rooms with blackout curtains in the bedroom, a gas fireplace, and much more. The spacious primary bedroom showcases breathtaking north views and includes a large walk-in closet fitted with custom built-ins and a luxurious five-piece ensuite washroom with heated marble flooring.Residents of The Ritz-Carlton enjoy access to some of the city's finest amenities. Two floors of residents-only amenity spaces are spread across the 21st and 22nd floors. Here you will find the sky lobby, fitness centre, meeting rooms, a private theatre, coffee bar, and a beautiful outdoor terrace on the 21st floor with captivating city views and barbecues available for residents' use. Also available is the wide range of hotel amenities and services, including an additional gym, indoor pool and hot tub, and the exceptional services of The Ritz-Carlton including a doorman, valet service, porter, concierge, in-room dining, and all the additional hotel services available. **** EXTRAS **** This suite includes one parking spot with valet parking and one locker. (id:40227)
Chestnut Park Real Estate Limited
212 Lakeside Avenue
Burlington, Ontario
Luxury unfolds in this meticulously designed and renovated home. Upon entering you are greeted by an impressive foyer, 7 ½” baseboards, and 8’ solid core doors throughout. The kitchen/living/dining area with vaulted ceilings and in-ceiling speakers, create an immersive experience. Custom millwork, LED and designer lighting showcase meticulous craftsmanship. 7 ½” American walnut hardwood floors throughout the main level while heated tile adds a touch of luxury to the kitchen, foyer and main floor washrooms. The main floor office features built-in wood cabinetry and a custom glass showcase wall. Skylights and wall-to-wall windows in the living room offer stunning views of the backyard oasis. The kitchen is a culinary haven with granite countertops and top-tier appliances. Retreat to the oversized primary bedroom with custom built-ins, vaulted ceilings, and a walk-out patio. Dual ensuites showcase marble finishes and luxurious spa-like amenities. The lower level is an entertainment haven with a theatre area, gas fireplace, and a 3-piece washroom with a steam shower. The heated garage is a car enthusiast's dream with enough space for 5 vehicles and features an epoxy floor, cameras, and an EV charger. The exterior is an outdoor oasis with a stamped concrete patio, circular drive, and a beautiful backyard water feature. Fully landscaped, fenced, gated, and boasts a 7-zone irrigation system. This home seamlessly blends luxury, functionality, and environmental stewardship. (id:40227)
The Agency
3 Muscat Drive
Grimsby, Ontario
Nestled at the base of the scenic Niagara Escarpment, this stunning two-story home spans 1950 sq ft and is perfect for your family’s needs. The open-concept main living area boasts a spacious eat-in kitchen, complete with ample cabinetry and a convenient breakfast bar for quick meals. The bright living room, featuring engineered hardwood floors, offers a serene view of the backyard. A separate dining room is ideal for hosting family dinners or formal gatherings. Upstairs, the large primary bedroom provides a breathtaking view of the Niagara Escarpment. Additionally, there are two generously sized bedrooms and a versatile loft area that can serve as an office or a quiet retreat. The unspoiled basement, featuring large windows and a rough-in for a bathroom, offers endless possibilities for customization. Modern amenities include a new heat pump installed in 2022. With easy access to the QEW, the new West Niagara Secondary School, and the YMCA, this home is a true winner. Don't miss out on this exceptional opportunity—book your showing today! (id:40227)
Royal LePage NRC Realty Inc.
167 Locke Street N
Hamilton, Ontario
Discover the possibilities in this semi-detached home, located in West Hamilton’s desirable Strathcona neighbourhood. Potential to restore into a beautiful home or duplex, this deep 100ft. lot property offers over 1,300 sq.ft. of living space featuring 3 bedrooms plus a versatile den (or potential kitchen), and 2 full baths. The expansive detached garage located in the back is perfect for a workshop, hobby space, or additional storage for your use. Just a short distance to Bayfront Park and the Waterfront Trail, all of the popular shopping and restaurant amenities on James Street North or Locke Street South, and for commuters it is just minutes to the West Harbour GO Station or highway access. Whether you're an experienced renovator or a first-time homebuyer eager to create a personalized haven, this home is a canvas ready for your masterpiece. Don’t miss it! (id:40227)
RE/MAX Escarpment Golfi Realty Inc.
558 - 1881 Mcnicoll Avenue
Toronto, Ontario
Most Luxurious & Secluded Townhouse unit at this Tridel Built gated community with 24/7 security & dedicated guardhouse!! Rarely appearing on the market, this unit boasts an unobstructed garden/pond view, and showcases over $200K worth of luxurious upgrades. Every detail in this exceptional 3+1 Bdrs, nearly 2000 sq ft, 3 storey unit, has been meticulously crafted to create a luxurious space that stands out from the rest. Two spacious balconies offer breathtaking garden views. Easy access to great amenities include indoor pool, hot tub, sauna, gym & billiard room etc. Next to L'Amoreaux North Park with scenic trail of pond & forest, Sports Arena, Community Centre, Dog & Kidstown Park & top-ranked schools; A few minutes' walk to a large new plaza featuring Starbucks, the GTA's largest Asian supermarket open 24/7, a wide range of top-rated restaurants, Rona, and a medical office building. Minutes away from Highway 401, golf courses, Milliken GO Station, and Pacific Mall. Premium upgrades:- American Walnut Solid Wood Flooring: USA-crafted, spans three floors and stairs, with high-quality Soundproof glue-down Underlayment for tranquility.- Kitchen & Foyer Renovation: Italian Travertine tiles in foyer, stairs, and kitchen, Norwegian Blue Pearl Granite Countertops, Spanish Crema Marfil Marble Mosaic Kitchen Backsplash, pot lights, stainless steel appliances, R/O water filter.- SPA-like Master Bathroom Renovation: Natural Honed Slate tiles, frameless glass door shower with premium rain shower system, custom mirror walls, pot lights, Norwegian Blue Pearl granite countertop, Toto 1-piece Toilet, high-quality satin finish faucet & fixtures, oversized SPA hot tub.- Additional Renovations: Upgraded powder room and 3rd-floor bathroom with Italian travertine tiles, wooden vanities with marble tops, updated toilets, lighting fixtures with dimmers.- New AC Unit and Heating System: Ensures year-round comfort. (2022) **** EXTRAS **** Fridge, Stove, Dishwasher, Rangehood, Stack Washer And Dryer, RO Water Filter System, Furnace/ AC (2022), Elfs, Window covers. (id:40227)
Right At Home Realty Inc.
262 Robina Road
Ancaster, Ontario
Luxury CUSTOM build enveloped in the treetops in the most serene & picturesque Ancaster area. Stunning 5-bed, 5-bath residence sprawled over 4200sqft offering Ravine views & peaceful surroundings. Step inside & you're welcomed by an eye-catching grand foyer bathed in natural light. The main lvl is an open-concept masterpiece, featuring a chef's dream kit., elegant living, dining, & working spaces. Bold windows, Glass wine rm, central quartz gas FP, walk-in pantry, servery & formal dining rm deliver both style & function. Bright & beautiful main flr ofc w/custom double drs for privacy. Up a gorgeous White Oak staircase, the primary bdrm Suite boasts breathtaking views, walk-through closets, & heavenly spa-like ensuite bath. Convenient 2nd Flr Laundry rm, 3 more bdrms (1 w/it's own luxurious 3pc ensuite!) & an ADD'L 5pc bath completes the superior upper level. Fully fin. bsmnt is a retreat of its own w/jaw dropping, soaring ceilings, convenient 3pc bath, open entertaining space & sep rm for your gym equipment, golf sim or home theatre! Enjoy your wraparound rear deck & private, fenced-in yard overlooking a scenic ravine. True 2 car garage+5 car driveway. Embrace the lifestyle you deserve in this one-of-a-kind haven thoughtfully built just across from renowned Hamilton Golf & CC! Min away from restaurants, arts centre, The Ancaster Mill, conservation area & hiking trails, library, shopping, grocery & other amenities. Commuters can quickly reach the 403. You MUST see this home! (id:40227)
RE/MAX Escarpment Realty Inc.
RE/MAX Escarpment Realty Inc
427 Aberdeen Avenue, Unit #104
Hamilton, Ontario
Welcome to Urban West, an exceptional condo located in the highly sought after southwest Kirkendall Neighbourhood. This move-in ready gem boasts a prime location, offering unparalleled convenience and access to a variety of amenities. Step inside to discover a spacious and inviting living space, highlighted by wall to ceiling windows that flood the unit with natural light. The large primary bedroom provides a serene retreat, while an additional den offers flexible space for a home office or guest rm. Enjoy modern, carpet free living with granite counter tops in the kitchen. One of the standout features of this unit is the Juliet balcony, perfect for enjoying your morning coffee or evening breeze. For those who enjoy outdoor living, the beautiful roof top. patio offers gorgeous views of the city, ideal for entertaining or winding down for the day. Residence will appreciate the proximity to shopping, HWY, the Go, McMaster University and public transit. The Chedoke Rail trail is only a 5 min walk. New Furnace & A/C 2023. Don't miss out on this incredible opportunity! (id:40227)
RE/MAX Escarpment Realty Inc.
Address
3027 Harvester Rd #105
Burlington, ON L7N 3G7


