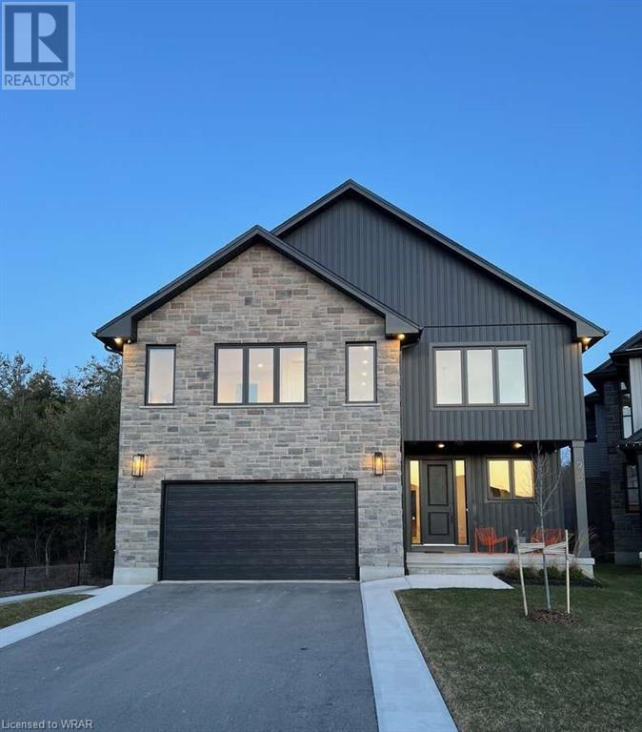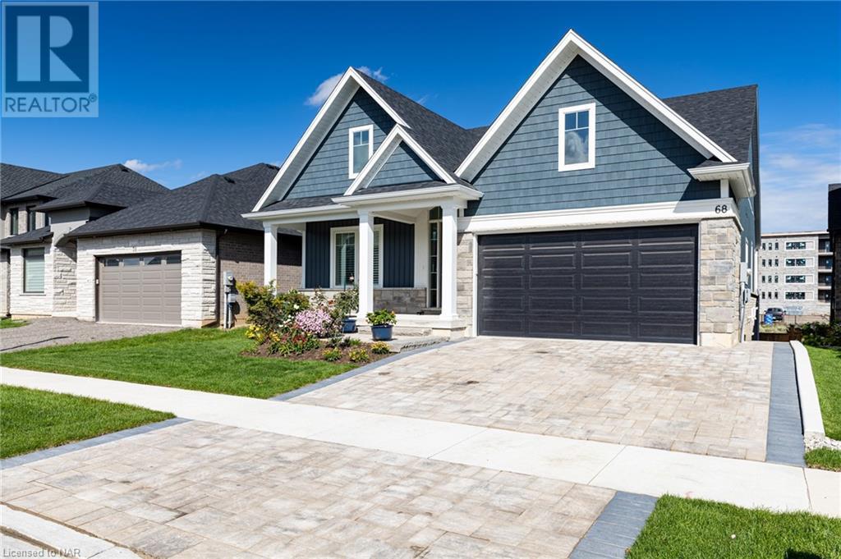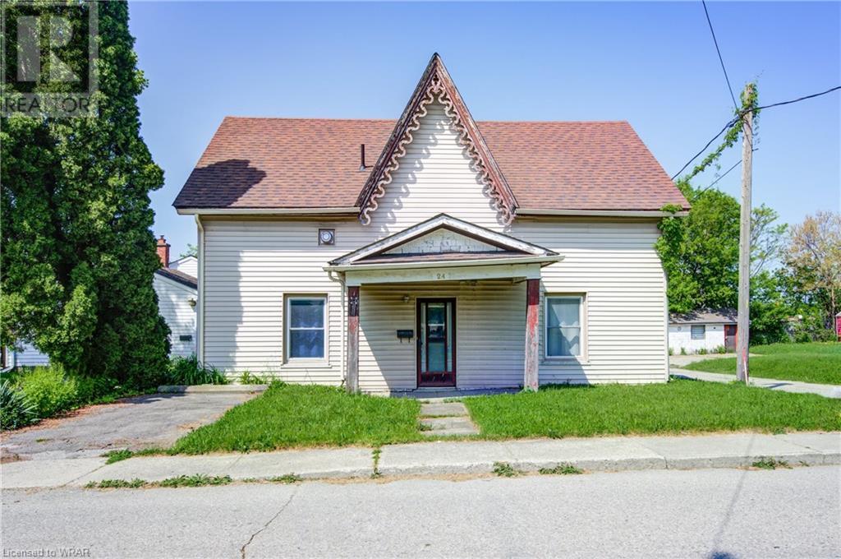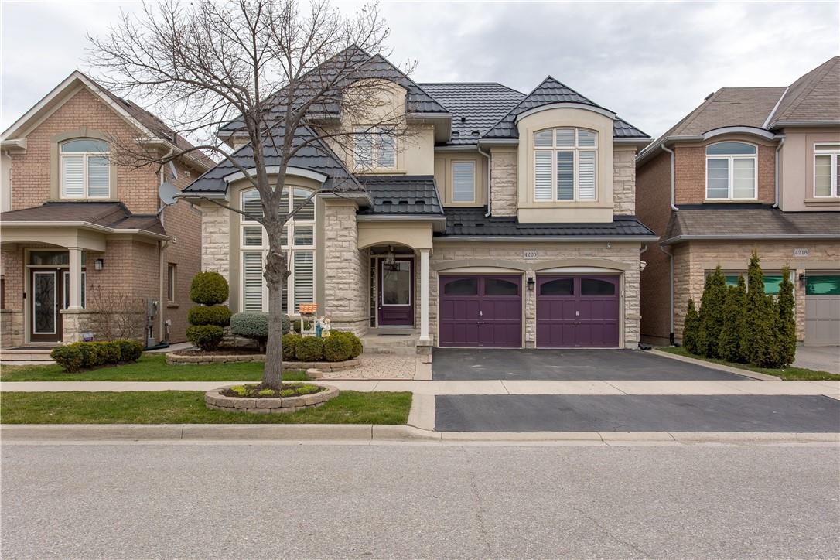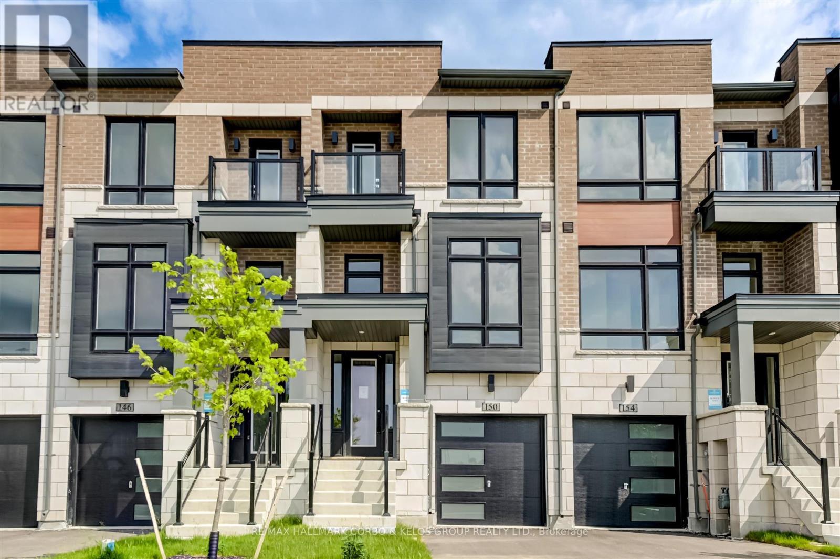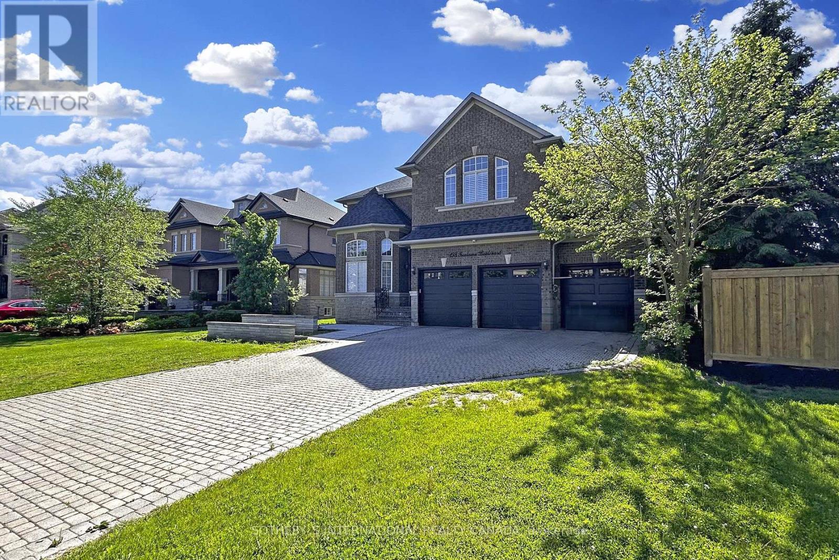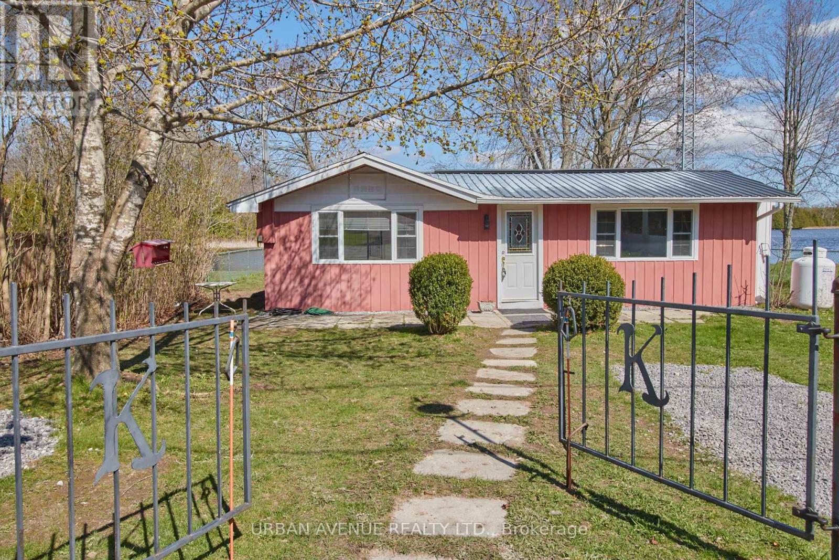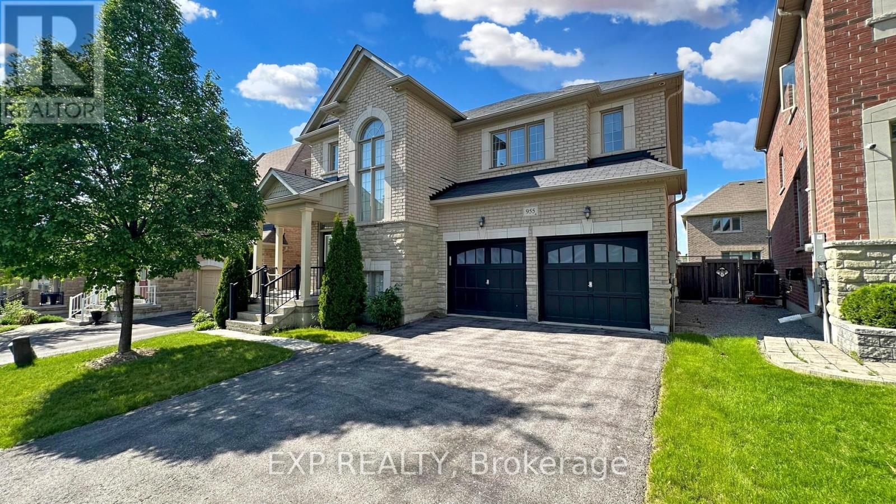Browse Listings
View Hamilton Listings
View Halton Listings
View Niagara Listings
38 Mcintyre Court
Guelph, Ontario
For more info on this property, please click the Brochure button below. This home is 3899 sqft with an additional 1400 sqft of fully finished basement area. It features an impressive 2 storey foyer, 9ft main floor ceilings, large 2 car garage, a generous kitchen with a large island, bar fridge, modern custom cabinets, 48 inch range, 2 appliance garages, open concept dinette and great room, 4 bedrooms on the second floor as well as 2 in the basement, den on main floor with custom built in cabinetry, a gallery located on the second floor. As well as custom shelving with doors in the mudroom, wide plank hardwood throughout main and second floor, large concrete tile gas fireplace, upgraded modern light fixtures, plumbing fixtures, tile, granite, vanities, security system with cameras, water softener and reverse osmosis system, and motorized blinds. The Master has a see through fireplace, 20ft walk-in closet and a stunning ensuite, featuring a 11ft wide, 2 rain head shower and 9ft vanity. (id:40227)
Easy List Realty
Lot 3 Anchor Road
Thorold, Ontario
Welcome to the heart of Niagara! Allanburg is a quant little town situated just five minutes from Welland/Fonthill/Thorold/Niagara Falls/St. Catharines, only 15 mins from Niagara on the Lake wine country and the Jordan Bench wine country. Surrounded by scenic country feels and bordering the Welland Canal this exciting new community provides peace and serenity while being only minutes away from world class dining, wine and entertainment. Perfectly planned by one of Niagara’s elite custom luxury home builders, with excellent lot sizes and a plethora of designs for inspiration you have the opportunity to build the home of your dreams and choose everything from design of the building and floorpan right through the materials and finishes. Our expert partners will assist you with bringing your vision to life and helping you to create the perfect sanctuary just for you. ***BUILD TO SUIT*** Pictures & details within the listing are of previous builds and used as examples only. LOTS 1-12 AVAILABLE FOR THIS BUILD LEVEL - PRICES RANGE FROM $1.35M TO $1.95M (id:40227)
Revel Realty Inc.
24 Chapel Street
Woodstock, Ontario
The main level includes a spacious living room, kitchen, laundry area, 2 bedrooms, and four-piece bath. The upper level includes a good size living room, kitchen, laundry area, 2 bedrooms, and four-piece bath. Tenants preferred no interior photos. (id:40227)
Makey Real Estate Inc.
4220 Cole Crescent
Burlington, Ontario
Stunning family home in sought-after Alton Village, located within walking distance to schools, parks & recreation centre & with easy access to hwys and essential amenities. Boasting an interlock walkway & double garage. Step inside to a bright entrance feat 9’ ceilings on the main level & Shade-O-Matic California shutters throughout with main floor hardwood. The front sitting area or office space, highlighted by vaulted ceilings, creates an open, airy feel. An expansive living room with warm gas fireplace opens to the heart of the home! The eat in kitchen, equipped w SS appliances, a centre island, quartz countertops & pot lighting is perfect for family gatherings. Upgraded 8’ sliding doors lead to the fully fenced backyard complete with a pergola and patio for outdoor enjoyment. The main floor also feat an additional office/sitting area and a practical laundry/mudroom with garage access. Upstairs, the generous primary suite offers a 5PC ensuite w glass shower, separate tub, and double sinks. 4 additional bedrooms provide ample space, incl 2 with Jack & Jill access to another full bathroom. Plus 1 more main bathroom. Unfinished basement presents a great opportunity for customization. Upgrades: 200 AMP electrical panel, rough-in for a lower-level bathroom, a 50-year metal roof (‘21), re-insulated attic, tankless water heater, additional lg basement window & backwater valve (‘21) for added peace of mind. Combines comfort & convenience in a family-friendly community (id:40227)
Royal LePage Burloak Real Estate Services
150 Sandwell Street
Vaughan, Ontario
Welcome to 150 Sandwell St! Kensington District by Lynbury Homes Offers a Stunning Collection of Luxury Freehold Townhomes in Vaughan's Sought After Vellore Village. This Executive 3 Storey Townhome Features A Modern Kitchen With Open Concept Entertainer's Plan, Extended Pantry, Walk-out To Balcony, Large Windows, Spacious Principal Rooms, Plenty of Storage Space & More. Located In Close Proximity To Shopping, Schools, Parks, Transit, Hospital, Canada's Wonderland, and Highways (400). Don't Miss This One! **** EXTRAS **** *Full Legal Description: Part Block 2, Plan 65M4774; Part 10, Plan 65R40367, Subject To An Easement For Entry As In YR3607487, City of Vaughan* (id:40227)
RE/MAX Hallmark Corbo & Kelos Group Realty Ltd.
4303 - 2220 Lakeshore Boulevard W
Toronto, Ontario
Spacious 9Ft Ceiling, 1 Bedroom Plus Den, Lg Balcony, Parking W/Adjacent Locker Both Next To Main Elevator. Amenities At The Base Of Building, Td, Starbucks, Metro, Shoppers, Lcbo Plus Much More. 24Hr Concierge, Pool,Gym,Media Rm,Party Rm, Bbq Area And More. Stepsto The Waterfront,Trails,Transit. Minutes To The Gardiner, Qew, Downtown Core. Incl, Ss Fridge, Stove, Microwave,Dishwasher. Stacked Front-Loading Washer Dryer. **** EXTRAS **** S/S Fridge, Stove, Dw, Microwave, Stacked Washer/Dryer, Parking & Locker. 24Hrs Concierge, Shared Amenities Incl Indoor Pool & Hot Tub, Party Rm W/Kitchen, Theatre Rm, Yoga Studio, Bbq, Squash Rm. (id:40227)
RE/MAX Dash Realty
198 Treelawn Boulevard
Vaughan, Ontario
Nestled in the prestigious Kleinburg Village, this luxurious residence sits on a stunning 334.82 ft deep pool-sized lot. The bright, open-concept living and dining areas feature high ceilings, flooding the space with natural light. The family room boasts a fireplace and large windows, creating a warm and inviting atmosphere. The Chef's style kitchen is adorned with stainless steel appliances, luxurious stone countertops, with center island, and a breakfast area that opens to a meticulously landscaped yard. The office, with hardwood floors and a window, provides a perfect workspace. The prime bedroom is a serene retreat with his-and-hers walk-in closets and a spa-like 6-piece ensuite. The grand backyard oasis features an interlocking stone patio, outdoor kitchen with built-in gas BBQ, and a gas fire pit, perfect for entertaining. (id:40227)
Sotheby's International Realty Canada
1902 - 18 Lee Centre Drive
Toronto, Ontario
This Spacious Three-Bedroom, Three-Bathroom Condo Apartment Has Been Fully Renovated. The Contemporary Design Features High-End Finishes, An Open-Concept Living Area, And A Modern Kitchen With All Kitchen Aid Appliances(Stove, French Door Fridge, Dishwasher, Range Hood, Microwave) . Each Bedroom Offers Ample Space, Natural Light, And Luxurious Bathrooms. Upgraded Kitchen With New Cabinets, Quartz Counter-Top, Backsplash, Pot Lights (Kitchen, Bathroom And Hallway), And Laminated Flooring. Close To Many Amenities Such As TTC, STC, 401, Scarborough Town Centre, And Library. **** EXTRAS **** Kitchen Aid S/S French Door Fridge, Stove, Range Hood Canopy, Dishwasher, Top Range, Washer & Dryer. (id:40227)
Homelife/future Realty Inc.
14 - 420 Linden Drive
Cambridge, Ontario
Beautiful end-unit townhome in a great location. Open concept main floor with combined living and dining rooms overlooking the kitchen. Mud room with direct access to garage. Open L-shaped kitchen with stainless steel appliances. The breakfast area walkout to backyard onto a huge 167 ft deep lot. Large primary bedroom with walk/in closet and 4-piece ensuite bathroom. Great sized bedroom 2 and 3 with double closets. Convenient 2nd floor laundry room. (id:40227)
RE/MAX Experts
240 Centennial Lane
Trent Hills, Ontario
Start your summer off in this relaxing waterfront cottage. Located on the Trent river between lock 17 (Healey Falls) and lock 18 (Hastings) with 17 kilometers of lock free boating and direct access to Seymour Lake. This cottage has been lived in year round with easy access just off County road 30 and 12 minute drive north of Campbellford. Cozy living/dining room features a B/I storage unit with propane fireplace. The sunroom can double as a 3rd bedroom or combination of both. Great rental potential with a nice sized deck leading to the 20' dock. Good for all kinds of water sports ,skiing, tubing, swimming etc. Septic has been maintained and is in good working condition. VIDEO AVAILABLE ON YOUTUBE https://youtu.be/I1JrRzDWcDY OPEN HOUSE SAT AND SUN JUNE 1 &2 FROM 1TILL 4 DOCK IS IN AND BRING YOUR SWIM SUIT **** EXTRAS **** Fridge, stove, chest freezer, washer and dryer (id:40227)
Urban Avenue Realty Ltd.
24 South Fork Drive
Kawartha Lakes, Ontario
Take advantage of this once in a lifetime opportunity to own a large custom home in a sought after quiet bay on Balsam Lake. Surrounded by beautiful mature trees, gardens and deep lawns extending to the concrete waterfront, allowing for easy boat dockage and fishing. Just off HWY 35, its an easy drive to the city and minutes to local fare and groceries. This home boasts more than approx. 5200 sq ft of total living space. Relax in the main floor master with 5 piece ensuite, walk in closet and private deck overlooking the bay. A formal dining room is just off the open concept kitchen with granite island and glass cooktop. Featured double sided stone fireplace, office, hidden attic space, partially finished basement with games room, propane fireplace, heated stamped front porch, maintenance free commercial Dryvit exterior, steel roof, wired in General generator, central vac, water softener, air exchange, humidifier, intercom system, attached 2 car garage and plenty of parking. This home is not just a residence, its a retreat that caters to your every need. Seize the opportunity to experience waterfront living at its finest. **** EXTRAS **** SCHEDULE B ATTACHED MUST BE INCLUDED WITH ALL OFFERS. (id:40227)
Royal LePage Kawartha Lakes Realty Inc.
955 Ernest Cousins Circle
Newmarket, Ontario
Nestled in the sought-after Copperhill neighborhood, this stunning 4-bedroom detached home exudes timeless charm and modern sophistication. From the moment you step inside, youll be captivated by the thoughtful design and luxurious features. Spacious Layout: With almost 3000 sq ft, this home offers ample room for your family to thrive. The open-concept main floor boasts 9 ceilings, creating an airy and inviting ambiance. Stylish Details: The solid oak staircase with wrought iron pickets adds a touch of elegance, while the side window floods the space with natural light. The stone/brick exterior enhances curb appeal, making a lasting impression. Gather around the fireplace in the lovely cozy family room, perfect for relaxing evenings or entertaining guests. Gourmet Kitchen: The open concept kitchen features flexibility for culinary adventures. Hardwood floors on the main level add warmth and character. The primary bedroom boasts a 5-piece ensuite with a separate shower and freestanding tub. A walk-in closet and an extra double closet ensure ample storage. Ascend the solid oak staircase to the second floor, where youll find a thoughtfully designed laundry room. No more lugging baskets up and down the stairsthe convenience is right at your fingertips.: Two of the bedrooms on this level offer their own private ensuites. Imagine unwinding in your personal oasis, complete with a luxurious shower. Convenient Location: Less than 5 minutes from Highway 404, this home is close to restaurants, grocery stores, schools, transit, and pharmacies.Welcome home to comfort, style, and convenience! (id:40227)
Exp Realty
Address
3027 Harvester Rd #105
Burlington, ON L7N 3G7
