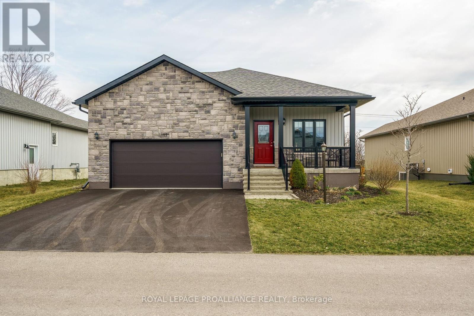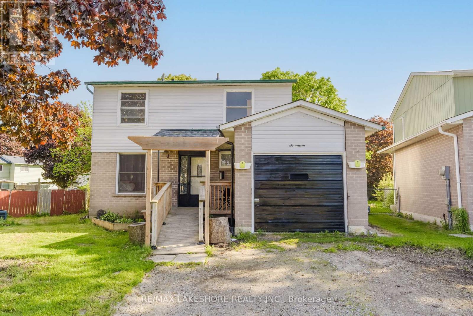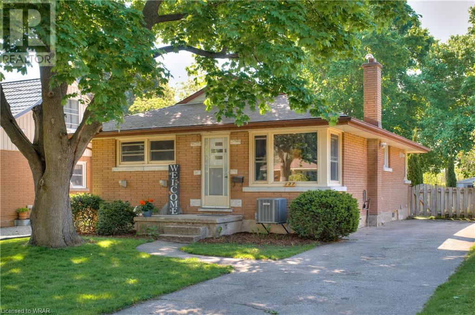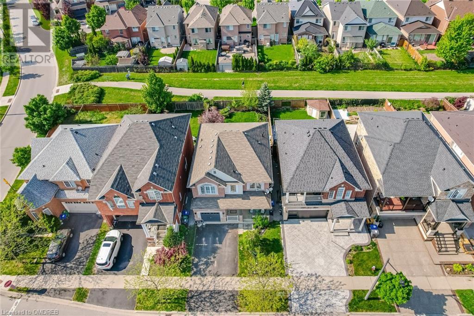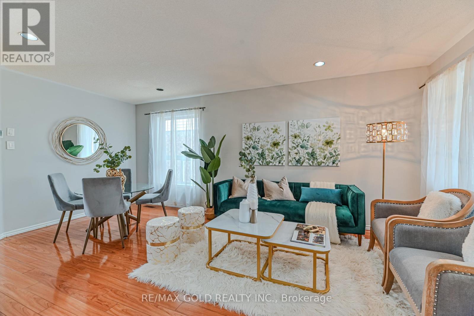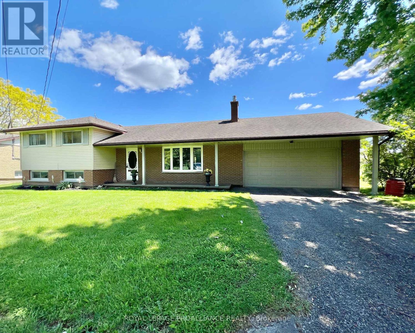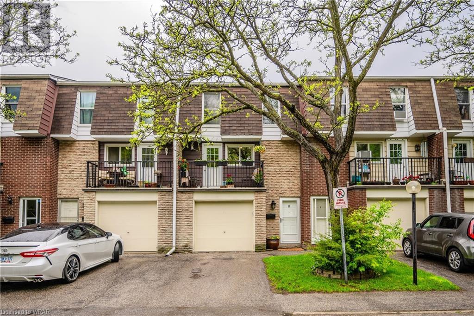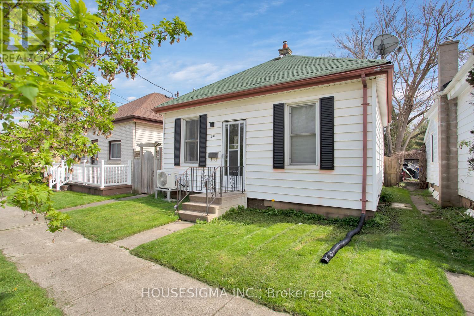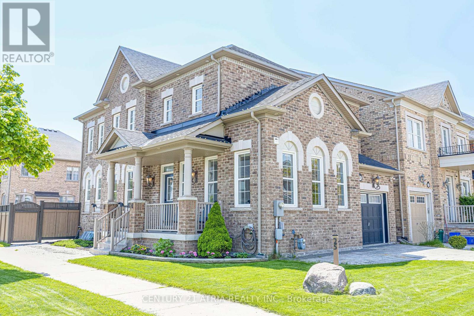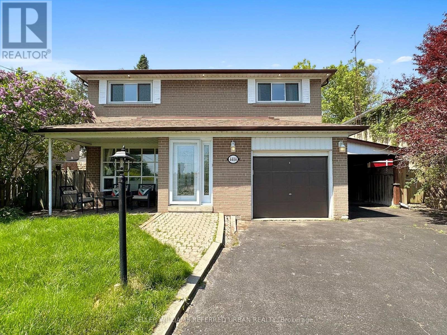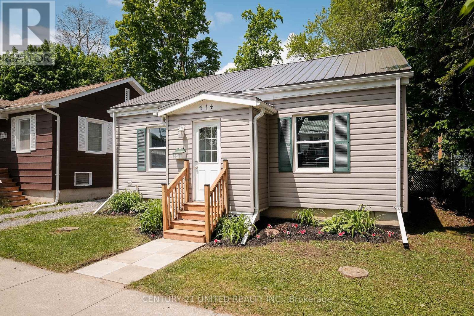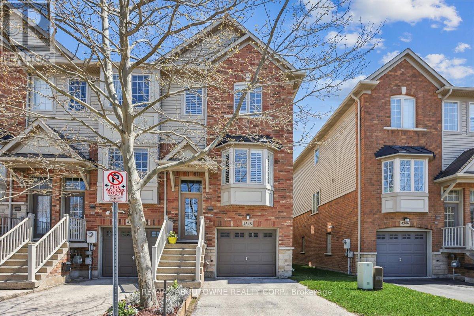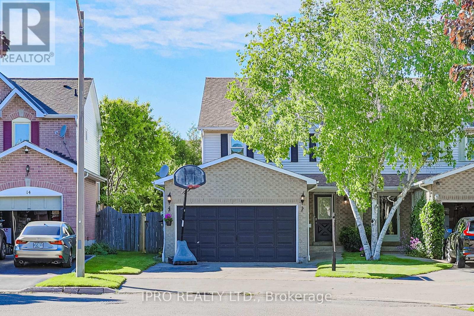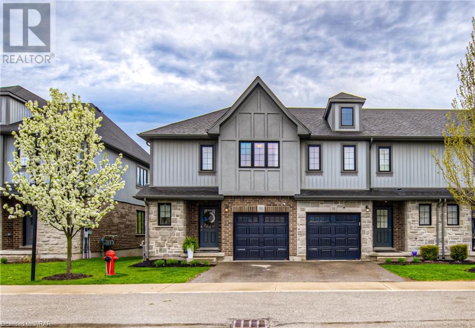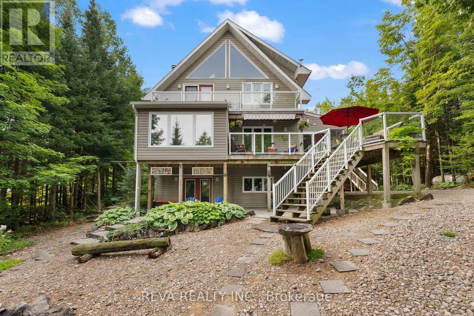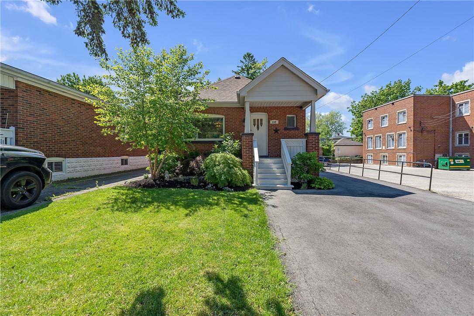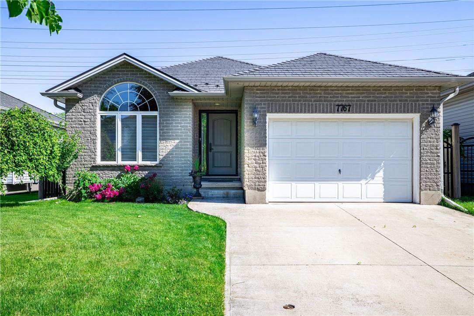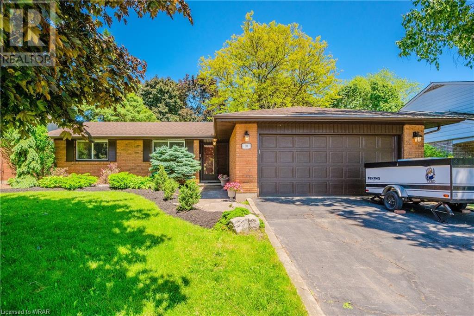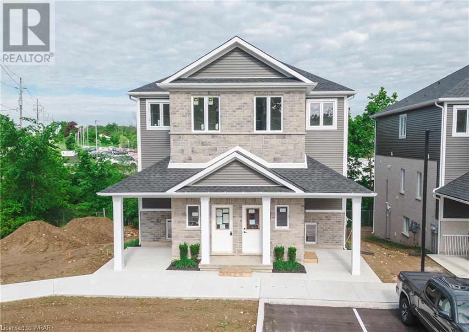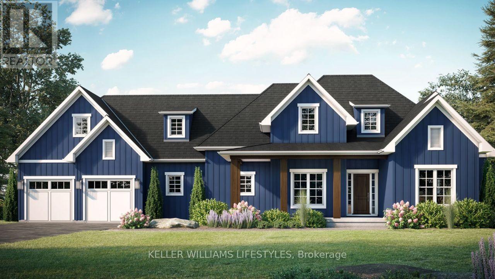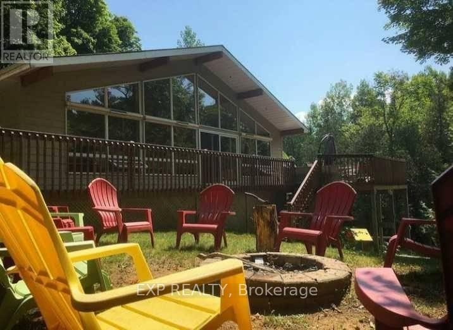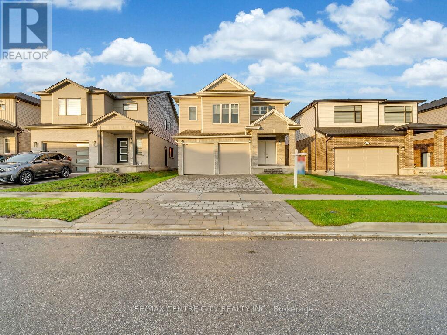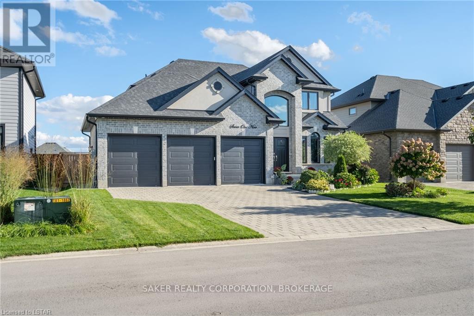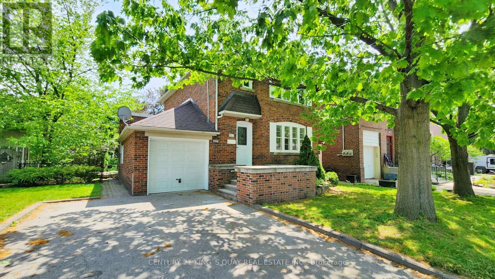Browse Listings
View Hamilton Listings
View Halton Listings
View Niagara Listings
12 Dorchester Drive
Prince Edward County, Ontario
Welcome to Wellington on the Lake, a premier adult lifestyle community just off the shores of Lake Ontario in Prince Edward County! Situated on a premium lot, this immaculate bungalow with 2605 sq ft of living space offers main floor living at its finest. An open concept design, gleaming hardwood floors, floor to ceiling stone faced gas fireplace, oversized windows, & 9' ceilings are some of features of this exquisite home.The sun-soaked kitchen offers gorgeous maple cabinets, quartz countertops, a large pantry, & stainless steel appliances. The spacious primary bedroom offers a walk-in closet & 4-pc. en-suite. A 2nd bedroom, 3-pc. bathroom, & laundry room complete the main level. The finished lower level offers a comfortable family room with cozy gas fireplace, 2 additional bedrooms, 3-pc. bathroom & office space. The expansive deck spanning the entire back of the home is perfect for outdoor entertaining. Steps to the Wellington on the Lake Golf Course & the Recreation Centre. **** EXTRAS **** WOTL Community Association Fees for 2024 $235.80. Garbage removal, snow removal, grounds and road maintenance, Amenities include: rec centre, pool, tennis court, on-site golf course and various clubs to get involved in. (id:40227)
Royal LePage Proalliance Realty
17 Arthur Mark Drive
Port Hope, Ontario
Discover an exceptional opportunity to own a spacious 4-bedroom, 2-bathroom home on an expansive lot. This property offers ample room for outdoor activities, gardening, or family gatherings. With its generous living space you can put your personal design touches to transform this house into your dream home. Whether you envision a modern retreat or a cozy traditional haven, the potential is limitless. Seize this chance to create a space that truly reflects your style and meets your family's needs. Don't miss out on making this unique property your own! (id:40227)
RE/MAX Lakeshore Realty Inc.
127 Brandon Avenue
Kitchener, Ontario
Location, location! Welcome to this adorable bungalow on a nice deep lot in wonderful Westmount! In the heart of this city, on this mature, tree-lined, and quiet street, you will find this lovely landscaped home just a short walk from Belmont Village, Catalyst Centre, and uptown Waterloo! The curb appeal of this attractive all-brick home is evident, along with the deep driveway offering ample parking. The cozy living room with gorgeous hardwood flooring and large windows immediately welcomes you to this bright and modernized home. You'll love the updated kitchen overlooking the yard, featuring white cabinets, stainless appliances, trendy hardware, pot lighting, quartz countertops, and lots of storage! The large formal dining room is incredibly stylish and awaits all the wonderful memories around the table. The bonus pantry with a barn sliding door is a nice addition for storage. Head down to the finished basement, offering plenty of natural light, to find a bonus bedroom, a second living room, a full bathroom, and ample storage space! The backyard is a true rare find! Walk out from the kitchen to the large deck to appreciate the private, deep, lovingly maintained backyard, ready for your gardening touches. This lot is large enough for a possible tiny home to be added for more income! With many updates, this home is in close proximity to transit, reputable schools, Iron Horse Trail, downtown Kitchener, the hospital, and all amenities! (id:40227)
Chestnut Park Realty Southwestern Ontario Ltd.
3905 Janice Drive
Mississauga, Ontario
Welcome to your dream home in the desirable community of Churchill Meadows! This Stunning fully renovated 4-bedroom, 4-bathroom with Luxury finished and smooth ceiling and basement residence boasts impeccable craftsmanship and luxurious features throughout. Nestled conveniently near the new community developments and a high-end plaza.Upon entering, you'll be greeted by a grand foyer leading into a spacious and elegantly designed formal living and dinning space. The main level features an open concept layout with gleaming hardwood floors and large windows that flood the rooms with natural light.The chef's kitchen with custom made range hood is a culinary delight, featuring top-of-the-line stainless-steel appliances, Quartz countertops, a stylish backsplash, and lots of storage space. It seamlessly flows into the dining and room with stone fireplace, making it perfect for entertaining guests.Upstairs, the master suite with its own private ensuite bathroom & showcasing. Three additional well-appointed bedrooms provide comfort and flexibility for families of all sizes. Each bathroom in the home has been meticulously updated with modern fixtures and premium finishing , Basement has 5th bedroom with modern full bath & game room with 2nd fireplace offering both style and functionality. One of the standout features of this property is its Big Private backyard oasis, which Professionally landscaped and backs onto a serene green area. Imagine relaxing on the deck or hosting gatherings. (id:40227)
Royal LePage Real Estate Services Ltd.
90 Cordgrass Crescent
Brampton, Ontario
Location!! Location!! Location!! Upgraded Home 3+1 Bedroom With **Legal Basement** Rented For $1600. Beautiful layout At Main floor with living room & Dining room. Upgraded kitchen with quartz countertop & Stainless Steel Appliances. Pot lights. Oak stair. No Rug In The House. No house at the back. Close to Park, plaza, school & other all amenities & Much More.. Don't Miss it!! **** EXTRAS **** 2 Stove, 2 Fridge, Dishwasher, Washer & Dryer, All Elf's. (id:40227)
RE/MAX Gold Realty Inc.
314 Massassauga Road
Prince Edward County, Ontario
You're in The County and still only minutes from Belleville's amenities. Large sidesplit home with attached double garage on an acre plus lot minutes to the Bay Bridge. Well setback from the road. Enjoy this quiet rural location with no neighbours behind you and incredible rural vistas. A family room addition with a vaulted ceiling and lots of windows makes this not your average sidesplit. It is very cozy, with a gas fireplace and many windows to enjoy the property and view. The lower level has a walkup separate entrance. Newer kitchen and the windows have been updated. To add to your rural lifestyle, 2 outbuildings offer lots of possibilities. Mechanically updated and in excellent condition. Falls into Massassauga School catchment. (id:40227)
Royal LePage Proalliance Realty
423 Westwood Drive Unit# 8
Kitchener, Ontario
Welcome to Unit 8 at 423 Westwood Dr., a charming split-level condo located in the vibrant Forest Hill community of Kitchener. This beautifully updated home features three bedrooms, two bathrooms, and an attached single car garage. The unique split-level design offers a functional layout brimming with character. The recently updated white kitchen is flooded with natural light and opens onto a lovely balcony, perfect for morning coffee or evening relaxation. The large family room boasts high ceilings and provides access through patio doors to your exclusive-use backyard with an updated stone patio—ideal for entertaining and outdoor enjoyment. All three bedrooms are located on the upper floor, ensuring privacy and tranquility. The primary bedroom is particularly spacious and bright, providing a peaceful retreat. Benefit from an attached single car garage, driveway parking, and ample visitor parking within the complex. Through the back gate, you can easily access the condo's many amenities, including an heated inground pool and a playground. The development is thoughtfully designed with all units surrounding the amenities, creating a safe and welcoming courtyard environment. The condos location is conveniently situated near excellent schools, including the University of Waterloo and Wilfrid Laurier University, as well as The Boardwalk shopping center and offers easy access to HWY 7/8. Don’t miss the chance to own this exceptional condo in a desirable Kitchener location. With its modern updates, unique design, and excellent amenities, Unit 8 at 423 Westwood Dr. offers a comfortable and convenient lifestyle. (id:40227)
Hourglass Real Estate
39.5 Ada Street
London, Ontario
Here's your chance to get a detached 2-bedroom home in London at a great price without those pesky condo fees! Located close to paths along the river, shopping, great restaurants, Victoria Hospital, and downtown. This home offers 2 bedrooms, a freshly painted bathroom, and laminate flooring throughout the main living area. Put your finishing touches into action and add even more value. While this home does not include parking, you'll find plenty of street parking available nearby. The large backyard extends your living space for summer BBQs and family get-togethers. Don't miss out and book your showing today! (id:40227)
Housesigma Inc.
25 Church View Avenue
Markham, Ontario
Immaculate Condition 4 Bedrooms Detached Home with Tons Of Upgrades And Features, Approx. 3000'Living Space Included Finished Basement In Prestigious Victoria Manor Neighborhood, Easy Access To Hwy And Close To All Amenities, Direct Access To Garage, Renovated Kitchen With Quartz Countertop &Large S/S Sink, B/I Cabinet & Pantry Organizer, Valance Lighting, Smart Wireless Blinds, Family Room With B/I Speakers, Original Main Fl. Laundry Rm. Converted To Custom Built Shoes Closet, Upgraded Pot Light & Exterior Lighting, Skylight, Interlock Driveway and Backyard, Updated Bathrooms W/Frameless Glass Showers, Designer's Master Bedroom And Closet Organizer, Finished Basement With Waterfall Stone Island, Wet Bar, Wine Racks, 3Pcs Bathroom And Pre-Wired Entertaining Centre ,Sunlight filled Backyard. **** EXTRAS **** Existing S/S (5 Burner Gas Stove, Fridge, B/I Dishwasher, Range Hood), Washer, Dryer, Existing Light Fixtures, Window Coverings Incl. Kitchen Wireless Blinds, Motorized Patio Door Shade, CAC, Humidifier, Alarm System. (id:40227)
Century 21 Atria Realty Inc.
4414 Lawrence Avenue E
Toronto, Ontario
Prime West Hill Locale. This Beautifully Renovated 4 bedroom home is perfect for a growing family. Updated 4 Bdrm Home Exudes Pride Of Ownership. Stunning Main Floor With Modern, Bright Eat-In Kitchen & Open Concept Living/Dining Room With Walkout To A Wonderful Summer Oasis with an inground pool in backyard. Separate Entrance to 3 bedroom basement with full kitchen and laundry. **** EXTRAS **** ALL EXISTING APPLIANCES, WINDOW COVERINGS/BLINDS (id:40227)
Keller Williams Referred Urban Realty
414 Wellington Street
Peterborough, Ontario
Welcome to 414 Wellington Street! This charming 3 bedroom bungalow is located in the North End. Enjoy the spacious backyard and the convenience of being within walking distance of shopping, restaurants and Jackson Park. If you are a first time home buyer or looking for an investment property, this is the house for you!! (id:40227)
Century 21 United Realty Inc.
4348 Ingram Common Court
Burlington, Ontario
This is the one you have been waiting for! Bright and spacious end unit townhome located in South Burlington. Main floor features hardwood flooring. Large Eat in kitchen with upgraded cabinetry, stainless steel appliances, granite counter tops and a walk out to a private balcony. Spacious living and dining room with bay window and California shutters. Main floor 2 piece washroom with large window and California shutters. Upper level features 2 large bedrooms each having an ensuite, large closets and oversized windows with California shutters. Also conveniently located on this floor is the laundry room and linen closet. Finished walk out basement to mature rear yard with patio. The patio doors on this level are large which shows the beauty of the private yard. There is a large finished walk in closet/storage room on this level. Another bonus is the inside access to the garage from this level. Excellent location with quick access to highways, Appleby Go Station and you are within walking distance to all amenities. This home has been freshly painted throughout, well cared for and ready for you to call it HOME! (id:40227)
RE/MAX Aboutowne Realty Corp.
16 Humphrey Drive
Ajax, Ontario
Welcome to this beautiful semi-detached home in Ajax, perfect for families looking to expand or those with in-laws! This inviting home features a finished basement, offering extra living space or potential for a separate suite. The main floor boasts a luxurious kitchen with ample storage, and a comfortable living room. The master bedroom leads to an adjoining room, ideal for a nursery or home office. Enjoy the luxurious bathroom with a relaxing soaker tub. Located in a family-friendly neighborhood, this home is close to schools, parks, shopping, and public transit. With its modern amenities and thoughtful layout, this home provides a perfect blend of comfort and functionality for your family's needs! (id:40227)
Ipro Realty Ltd.
625 Blackbridge Road Unit# 30
Cambridge, Ontario
OPEN HOUSE SUN June 02/24 2:00-4:00pm. Nature at your back step!! Gorgeous END UNIT, executive townhome backing onto tranquil Greenbelt. Attractive & tasteful exterior with stone/stucco accents. This home boast extensive carpet free living (except for stairs to lower level). Bright and open white kitchen with durable quartz counters, subway tile backsplash and stainless steel appliances. Great room feature wall has built-ins/shelving and electric fireplace. Grand oak staircase to 2nd floor featuring 3 spacious bedrooms, open den/office area and convenient 2nd floor laundry. Primary Bdrm with walk-in closet & en suite with glass shower. All countertops are either quartz or granite. Finished rec room with plenty of room for exercise space and TV nook, includes 3-piece bath with glass shower. Parking: 1 in garage and 1 on driveway. Short walk to walking trails to Guelph! This is an excellent opportunity for nature lovers & those who want to enjoy the care-free condo lifestyle. Excellent value, don’t miss this opportunity!! (id:40227)
Peak Realty Ltd.
349c Allen Lake Drive
Bancroft, Ontario
Welcome to this exquisite lakefront artist's retreat surrounded by natural gardens and captivating waterfront views. A double insulated garage/workshop, complete with spacious studio loft features a propane stove and bathroom. The home offers a spacious kitchen designed to inspire the chef in your family while the adjacent dining room offers a seamless transition to a charming 3-season sunroom. Hardwood floors and a wood burning stove exude warmth, complementing the abundant natural light. Vaulted ceilings and skylights are featured in the upper bedrooms. Fully finished basement, featuring a large recreation room and a wet bar. Waterfront and garden views and remote control waterfall offer unique perspectives. Stroll along the lakefront boardwalk or swim right from the dock, N-W exposure offers plenty of sunshine and amazing sunsets. Whether you are seeking a peaceful sanctuary for artistic pursuits or a private waterfront retreat to call home, this is an unparalleled opportunity to live amidst natural beauty and creative inspiration. **** EXTRAS **** Standby generator. 16 x 16 floating dock, ramp to dock, fishing (stocked lake trout along with bass and pike), whirlpool tub in primary bedroom. Storage includes two car garage, ATV shed, garden shed and utility shed. (id:40227)
Reva Realty Inc.
112 Prince George Avenue
Hamilton, Ontario
This beautiful Hamilton Mountain gem is a perfect choice for first-time homebuyers or downsizers! Welcome to this charming 2-bedroom, 2 bathroom home with laminate throughout & fresh finishes. The bright finished basement is perfect for additional living space or a home office. A fenced, spacious yard is your to enjoy through the separate back entrance onto the beautiful deck. The nearby amenities, including Lime Ridge Mall are steps away, which offers a variety of stores, dining options, and entertainment venues. As well as Mohawk College just 5 minutes away! Public transit stops are conveniently located within walking distance, ensuring effortless commutes and easy access to the vibrant city life of Hamilton. (id:40227)
RE/MAX Escarpment Golfi Realty Inc.
7767 Charnwood Avenue
Niagara Falls, Ontario
Nestled in a highly desirable neighbourhood is where you will find this spacious family home offering serene Niagara greenspace views from the back yard and no rear neighbours for added privacy. The open-concept design enhances family interaction and entertainment, featuring a stunning floor-to-ceiling arch window that floods the main floor's vaulted ceiling with natural light. The master bedroom boasts an ensuite privilege bathroom and a walk-in closet, while the second bedroom features a step-in closet. The inviting family room, equipped with a gas fireplace, opens directly to the deck. The eat-in kitchen has a convenient side door and offers clear views into the dining room and open access to the family room, making it perfect for hosting gatherings. Outside you will find gardens and plenty of space to throw fun family gatherings. Situated close to schools, parks, sports centres, numerous amenities, and with easy highway access, this home is ideal for family living. Additional highlights include a metal roof, hardwood floors on the main level, an eat-in kitchen, double walk-out, 14X19 car garage with inside access, and a double driveway. (id:40227)
RE/MAX Escarpment Golfi Realty Inc.
39 Alderwood Crescent
Cambridge, Ontario
Welcome to 39 Alderwood Crescent, where comfort meets style in a spacious bungalow offering 1,312 sq ft of well-designed living space on the main floor. Nestled on a generous lot, this home provides the perfect blend of practicality and elegance, ideal for families seeking both convenience and a touch of luxury. Enjoy summer days in your own in-ground pool, the centerpiece of a backyard oasis that also boasts a well-kept lawn, perfect for family gatherings and outdoor fun. The large bedrooms provide ample space for rest and relaxation, while the double garage offers plenty of room for vehicles and storage. The basement, with its potential for a separate entrance, opens up exciting possibilities for creating a rental unit or an in-law suite, adding both flexibility and value to your home. Located in a charming, established neighborhood, 39 Alderwood Crescent offers more than just a place to live. You'll be close to excellent schools, beautiful parks, and the picturesque Grand River. Commuting is a breeze with easy access to major roads, and the nearby Cambridge Gas Light District offers a variety of dining, shopping, and entertainment options. Experience a lifestyle of comfort and convenience in this delightful bungalow. Schedule your visit today and discover all that 39 Alderwood Crescent has to offer. (id:40227)
Dewar Realty Inc.
800 Myers Road Unit# 205
Cambridge, Ontario
Welcome to Creekside Trail - come and experience the charm of 205-800 Myers Rd, Cambridge! This unique stacked semi beckons you with its cozy embrace and modern allure. Boasting three bedrooms and two and a half bathrooms, it's a space designed to cater to your every need. Step inside, and you'll be greeted by luxury water-resistant vinyl flooring throughout, that not only adds a touch of sophistication but also ensures durability for your everyday life. The sleek modern finishes throughout the home elevate its aesthetic appeal, creating an atmosphere that's both inviting and chic. The open concept main floor features a bright living room, 2 piece bathroom, and modern kitchen with stainless steel appliances, quartz countertops, two toned cabinetry and a spacious dinette area. Sliding patio doors lead out to the cedar deck for outdoor entertaining/dining. Moving upstairs you will find a primary bedroom with 3 piece ensuite, dual closets and sliding glass doors to a juliette balcony. Two additional bedrooms with large windows and a 4 piece bath complete the second floor. Just a short distance away from schools for the kids, shopping centres for your daily needs, and scenic trails for those leisurely walks. It's the perfect blend of urban convenience and suburban tranquility. Don't miss out on the opportunity to make this stacked semi your own schedule a viewing today! Noteworthy Incentives: No Development Charges, Low Deposit Structure ($20,000 total), Free Assignment, Parking Included, No Water Heater Rental, Kitchen Appliances Included, Up to $20,000 of Upgrades included **Open House every Saturday & Sunday from 2-4pm** Please note: Photos are of the model suite unit (id:40227)
Rego Realty Inc.
50 East Glen Drive
Lambton Shores, Ontario
The 'Laurent' model by Banman Developments is a luxurious home with 1,923 sq ft on the main floor, featuring 3 bedrooms, an office, 2.5 bathrooms, & a triple car garage. The house is built with high quality finishes, including custom cabinetry, quartz countertops, & engineered hardwood & tile flooring. A linear gas fireplace adds warmth & ambiance to the living space. The master suite is a luxurious retreat with a large walk-in closet, ensuite, & direct access to the covered porch. The property is situated on a prime lot in the subdivision, backing onto Arkona Fairways Golf Course. This home is ready for quick possession or have the opportunity to pick a lot of your preference & build this model, or one of many other plans, to create your dream home, or bring your own builder. Price includes HST. Property tax & assessment not set. Hot water tank is a rental. Book your showing today! (id:40227)
Keller Williams Lifestyles Realty
204 Jennison Road
Bancroft, Ontario
Escape to tranquility with this stunning raised bungalow nestled on the shores of Dickey Lake. Situated on a sprawling 1-acre lot, this year-round retreat promises both comfort and adventure. Step inside to discover soaring cathedral ceilings and floor-to-ceiling windows that flood the space with natural light, complemented by sleek laminate flooring throughout. Relax beside the gas fireplace in the spacious living area or step out onto the expansive raised deck to soak in serene lake views. Boasting 4 bedrooms and 2 full bathrooms, convenience reigns supreme.. The lower level beckons with a sprawling rec room, complete with a pool table, darts, air hockey, and a walkout to the patio with direct lake access. Dive into a world of aquatic adventures with swimming, boating, fishing, and water sports right at your doorstep. Launch your vessel from the private boat launch with convenient drive-up access. Dickey Lake, brimming with Lake Trout, Small & Large Mouth Bass, and Perch, offers approximately 3 miles of scenic boating opportunities and connects to Lake of Islands. Equipped with a septic system and drilled well, reliability is assured. The main heat source is a cozy propane fireplace. Parking is a breeze with an expansive driveway accommodating up to 10 vehicles, while a wooden storage shed provides ample space for your outdoor gear. Conveniently located near ATV and snowmobile trails, with year-round road access and inclusion in garbage/recycling programs, this property offers the perfect blend of tranquility and adventure. Simply turn the key and embrace life on the water! (id:40227)
Exp Realty
120 Knott Drive
London, Ontario
Welcome to 120 Knott Dr! Located in the south London neighborhood of Middleton, Get ready to be impressed. Over 2200sqf, only 2 years old, this enchanting two-story residence boasts an expansive open-concept layout, complete with a generously sized eat-in kitchen featuring a central island. Adorned with hardwood flooring, the great room exudes warmth and elegance, perfect for family gatherings. The main floor features a 9f ceiling, pot lights, Back Splash ,quartz Ct throughout the kitchen, STS appliances, attractive white tall kitchen cabinets, all door handles upgraded, and zebra blinds for your privacy. Upstairs 4 Spacious bedrooms with deep closets in each bedroom and with ( 3 FULL Bathrooms - TWO ENSUITES) Quarts vanity in all washrooms. Wide 45-inch staircase with modern black iron spindles,2nd-floor laundry for your convenience, carpeted, side entrance done already by the builder full basement waiting for your creative touches. Lows, Home Depot, and all major amenities within a few minutes of driving range. Hwy 402/401 is less than a mint drive. London is on the rise, and this location is one to keep an eye on over the years. Book your showing today! (id:40227)
RE/MAX Centre City Realty Inc.
719 Radisson Lane
Strathroy-Caradoc, Ontario
Discover the perfect family oasis at 719 Radisson Lane in Mount Brydges, a stunning property backing onto a pond! This spacious home offers over 3000 sq ft of finished space, 4 + 2 bedrooms and 3.5 baths. Inside, enjoy modern conveniences like a custom kitchen with quartz countertops, engineered hardwood throughout the main and upper level, and a gas fire place to make your living room feel complete and cozy. Upstairs you'll find 4 large bedrooms, with all but one complete with built-in shelving in the closets. The primary bedroom features a large walk-in closet, along with a 5-piece ensuite! Built-in speakers throughout the house, garage, and backyard allow to listen to your favourite music from anywhere in the house. The fully finished basement provides a perfect rec room for movie night, along with two additional bedrooms, a 3 piece bathroom, and an additional room that could be perfect for a home gym, toy room, or office! The backyard is where you'll spend all of your time this summer. Walkout onto an expansive 16' x 40' deck, 32' of which is covered with lights and ceiling fans. It's perfect for family gatherings, outdoor entertainment, and allows you to enjoy the backyard even on rainy days! A 24' above-ground heated pool is perfect to keep you warm on the colder days, and let you cool down on the hot ones! The rest of the backyard is complete with a 16' x 12' shed, a concrete fire pit, and a playground, with the tranquil pond as your backdrop. You have an irrigation system hooked up to your sand point outside to keep your grass looking green all summer without hitting your hydro bill! Gemstone lighting is featured on the front of the home to really make it light up at night! A massive 3 car garage, with an extra long garage space added specifically to fit your truck if needed! This home is designed for comfort, convenience, and fun, making it an ideal choice for your growing family. (id:40227)
Saker Realty Corporation
137 Lawrence Avenue E
Toronto, Ontario
Opportunity Knocks & Your Search Is Over! WOW a Newly Renovated & Sparkle Detached Home on a Perfect 50' Lot in Highly Sought After Lawrence Park South Neighborhood. An Exceptional Home WITH: 1. An Attached Garage & a Private Double Driveway. 2. A Full Height Finished Basement Walk up To Fenced Backyard & Large Patio Deck. 3.Forced Air Gas Heating & Central Air. Brand New: (Kitchen w/Breakfast Area, S/S Appliances, Kitchen Range Hood, Flooring & Baths on Main & 2/F), Entire Property Freshly Painted. High Efficiency Gas Furnace. Turn Key & Move IN Condition. Excellent School District: Blythwood Jr PS, Bedford Park PS, Glenview Sr PS, Lawrence Park CI, Toronto French School, Havergal College. Steps To Lawrence/Yonge Subway, Public Transit, Coffee Shops, Restaurants & Other Amenities on Yonge St. Easy Access To Highways. Survey Available & Plan To Expand The Dwelling. **** EXTRAS **** Many New Upgrades and Full of Potentials. Roof Reshingled in 2014 & All Windows (Except One) Are Replaced. (id:40227)
Century 21 King's Quay Real Estate Inc.
Address
3027 Harvester Rd #105
Burlington, ON L7N 3G7
