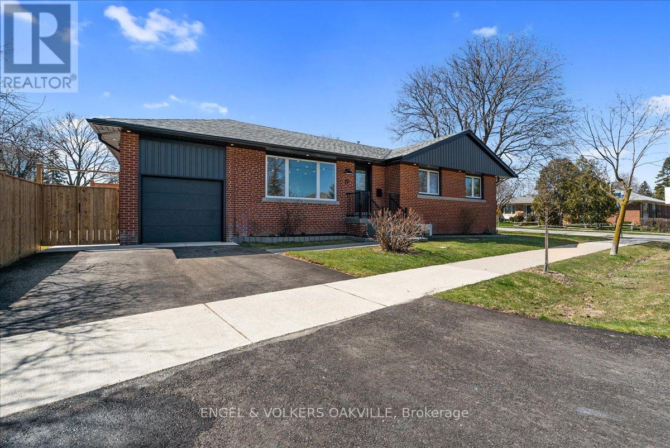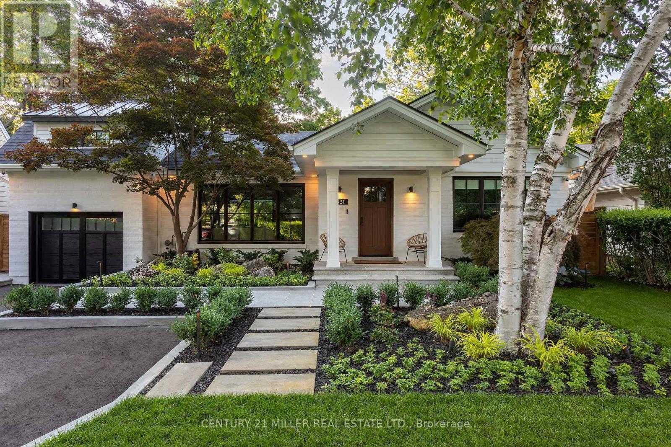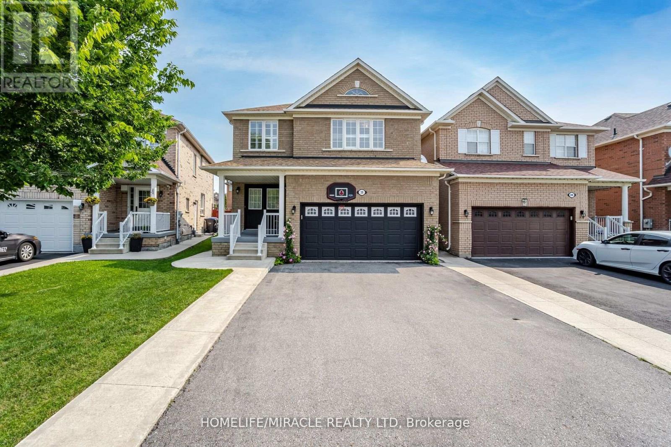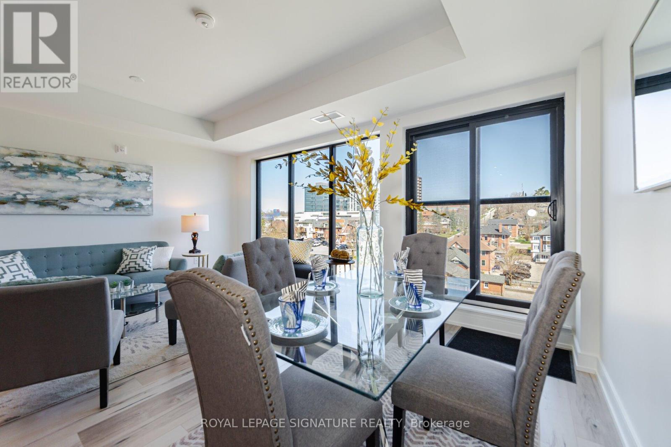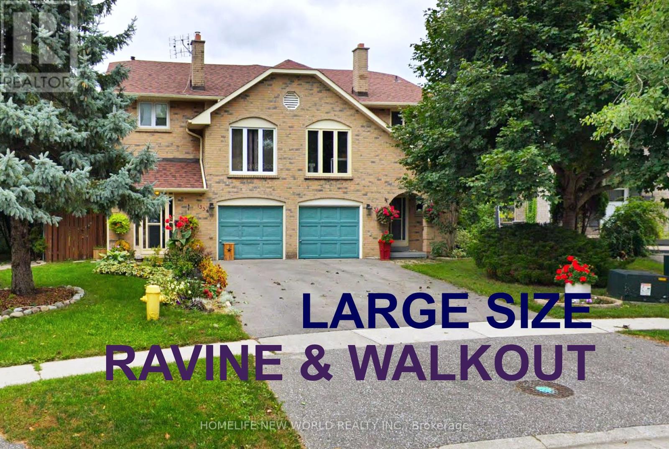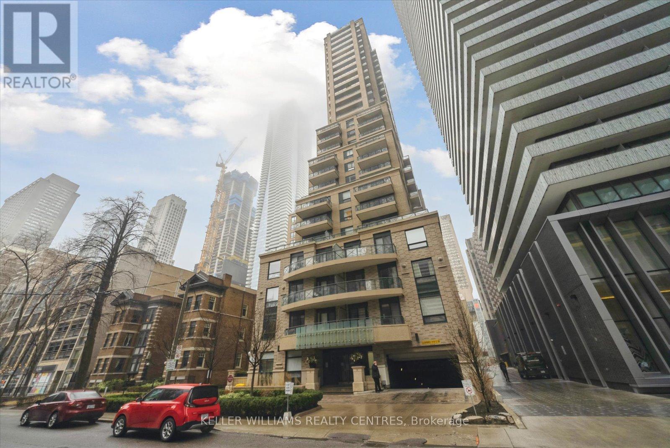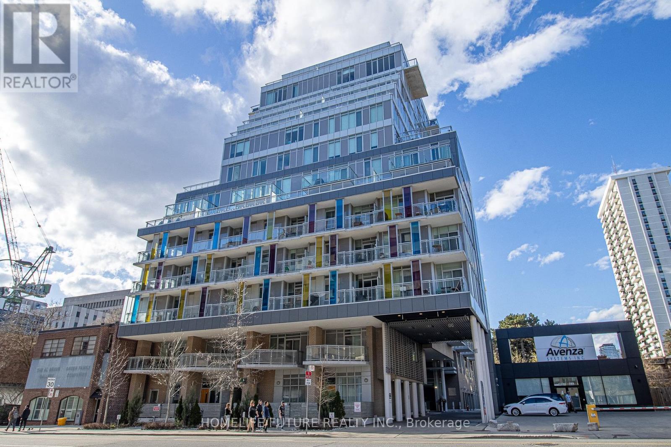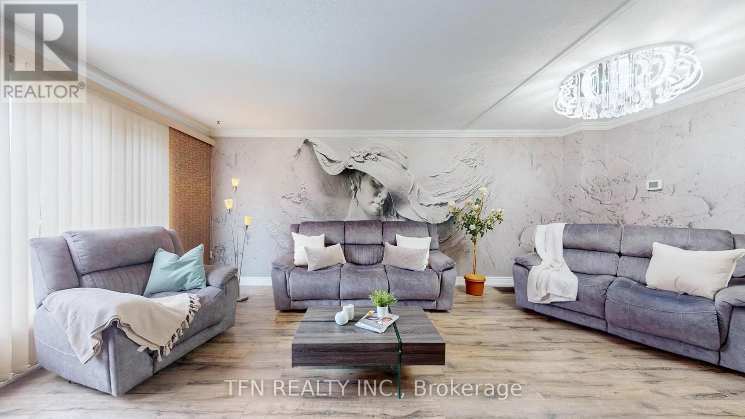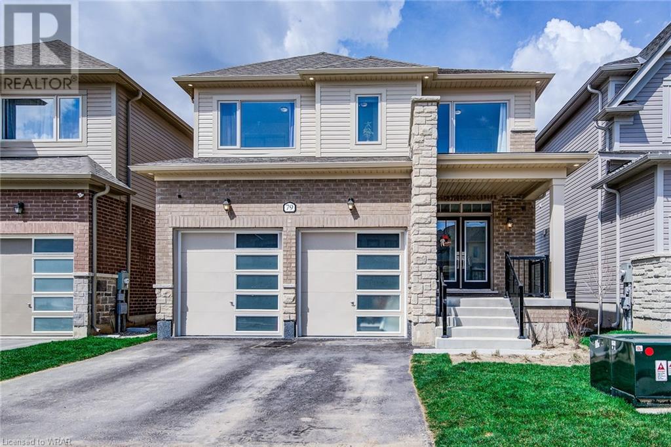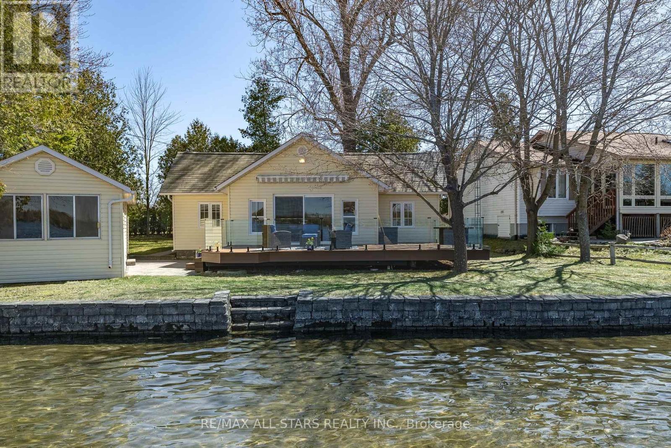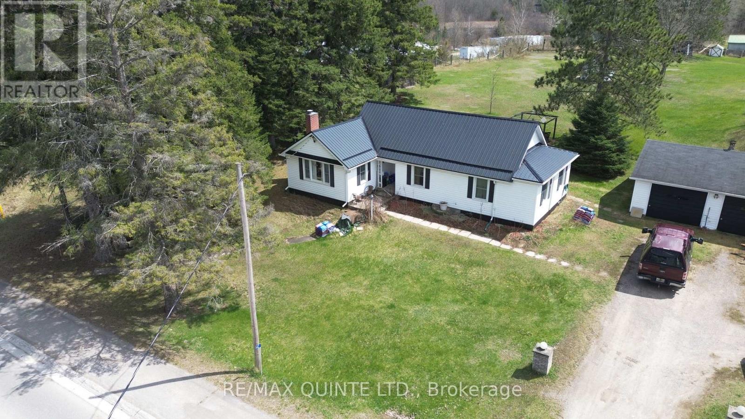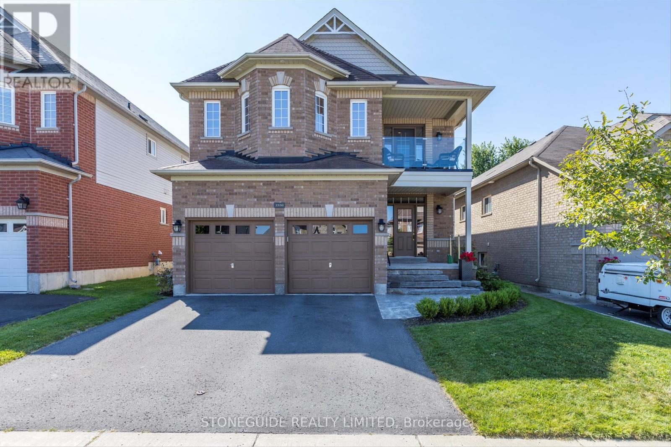Browse Listings
View Hamilton Listings
View Halton Listings
View Niagara Listings
19 Rayside Dr
Toronto, Ontario
Welcome to your Dream Home in Markland Wood. This 4 bedroom, 2 bathroom bungalow has been fully renovated from top to bottom with no expense spared and no detail overlooked. Nestled on a corner lot measuring 125 ft x 62 ft x 113 ft in a quiet neighbourhood, this turn key, mesmerizing home features an open concept layout, gourmet state-of-the-art chef's kitchen with upgraded countertop, cabinetry, and stainless steel appliances. Every finish created custom for this masterpiece. Fitted with brand new Breath of Winter Oak Flooring, the main floor features three sun-filled spacious bedrooms and a custom 3pc bathroom with heated stone edge floor and Sahn White wall tiling. Enjoy a finished basement with brand new luxury Sandbanks flooring, an oversized entertainment room, one bedroom, custom 3pc bathroom and a full kitchen. An entertainers dream with potential for in-law suite or a separate apartment revenue. Located just minutes to 5-star amenities, schools, public transit, Hwy 427, The Gardiner and Hwy 401. You have to see it to believe it! **** EXTRAS **** Entire house newly renovated, including all appliances, all electrical wiring, all plumbing, and more. Check out feature sheet in attachments for all details. (id:40227)
Engel & Volkers Oakville
431 River Side Dr
Oakville, Ontario
Situated on a stunning ravine lot this fully renovated central Oakville family home has 3+1 bedrooms and 3.1 baths. An award-winning front and backyard oasis was created by ProScape Land Design in 2022 including a new driveway, full irrigation system, fire pit, hot tub and full outdoor kitchen. Mature tree canopy and mixed perennial gardens creates beautiful privacy and lush exterior views. This home has a functional layout and a large open main floor to entertain in. In the summer, the outdoor kitchen and backyard expands the floor plan and makes it perfect for those extended family gatherings. Large Pella wood windows (2021) keep all the rooms bright and sunny throughout the day whereas an open kitchen provides a clear sight line to the living and dining rooms. The second level of this home was completely rebuilt in 2021 and features a large private principal bedroom with ensuite including heated floors and a walk-in closet by California Closets. The two additional bedrooms are of a generous size with closets and access to the main washroom. The fully renovated basement provides an efficient layout. A large recreation space with additional playroom/home gym has endless built-ins to maximize storage. A large laundry room with folding counter in addition to a fourth bedroom/home office with built-in desk and murphy bed along with a full washroom are also located in the basement. Finally, the mechanical room was rebuilt in 2018 with HVAC system including duct work, plumbing, panel and tankless hot water heater. Endless upgrades to this home also include home automation, upgraded insulation, new roof/shingles/eaves, exterior siding, complete garage renovation with epoxy floor, slatwall system and garage door just to name a few! Ideally situated within walking distance to downtown Oakville as well as easy access to the GO Train and all major highways. This home is turn-key and the full package. (id:40227)
Century 21 Miller Real Estate Ltd.
38 Mario St
Brampton, Ontario
A Very Clean Maintained Home. 2410 Square Feet As Per Builder's Floor Plan. 2 Bedrooms Basement Apt With Side Door( Non Retrofitted) Move In Condition. A very friendly neighborhood close to Highway 50 and Highway 427. close to shopping malls, Costco, bus stops. **** EXTRAS **** above ground swimming pool with water heater, swimming pool can be removed. Spacious Garden Shed and a huge size of space for gardening. (id:40227)
Homelife/miracle Realty Ltd
#722 -185 Dunlop St
Barrie, Ontario
Gorgeous Open Concept Layout & Unobstructed Views! Bright Living & Dining Room With Floor-To-Ceiling Windows. Large Kitchen With Quartz Counters, High End Fisher & Paykel Stainless Steel Kitchen Appliances & Breakfast Area With A View! Primary Bedroom Offers A 3-Piece Bath & A Large Walk-In Closet! The Condo Building, Is A 10-Storey Scandinavian-Inspired Boutique Condo Offers Breathtaking Lake Views And Top-Notch Amenities. Enjoy Rooftop Terraces, BBQ Stations, And Fireplaces Amidst Nature's Beauty. Explore Downtown Barrie's Fine Dining Scene, Savor Evening Strolls Along The Boardwalk, And Indulge In Summer Festivals. Prioritize Wellness With Your Private Gym, Hot-Tub, Sauna, And Lakeside Trails. Don't Miss Out! **** EXTRAS **** Location Location Location! Conveniently Located In Downtown Barrie Right in Front Of The Lake! Building Offers Great Amenities Such as Concierge, Exercise Room, Indoor Pool, Sauna, Rooftop Garden & Rec Room. See It First Before It Is Gone (id:40227)
Royal LePage Signature Realty
1356 Sunnybrae Cres
Oshawa, Ontario
Rare ravine property! Large Pie lot, 3-car prk, W/O Basement, meticulously maintained, freshly painted, with upgrades throughout! Welcome to this oversized bright and warm 3 bdrm, 3 bth semi-detached home on quiet crescent in family-friendly Oshawa neighborhood. Lovely front foyer leads into an inviting open concept combined living & dining room space, with W/O to the huge deck overlooking the amazing backyard, fenced, filled with beautiful flowers and matured trees, and surrounded by tranquil greenspace. Newly renovated kitchen features S/S appliances and ample storage. Separated upper-level Family room boasts10'+ Ceiling, fireplace, and large windows filling the room with plenty of sunlight. 3 spacious bedrms on top-floor: retreat to the master bdrm overlooking garden/ravine for privacy, including upgraded bathroom and his/her closets, while the other two bdrms offer versatility for guests or a home office. Finished W/O basement provides additional living space, perfect for recreation and an in-law suite. Walking distance to schools, parks & amenities! Easy access to transit, 401, shopping & restaurants! Beautifully landscaped front to back! **** EXTRAS **** Basement and Deck finished (2023). Custom-built large garden shed, New Fences; The following were installed in 2016/17: AC , All windows and doors, All washroom vanities/toilets, Roof shingles ,Driveway, Hardwood floor, 2nd Floor Carpet. (id:40227)
Homelife New World Realty Inc.
#1903 -35 Hayden St
Toronto, Ontario
Beautiful Bloor Street Neighbourhood Condo. Sunlight Streams Into This Stunning 2 Bedroom Plus Den Unit. Open Concept Layout with 10' ceilings Features Combined Living, Dining and Kitchen. Gleaming hardwood flooring and custom crown moulding throughout. The Kitchen Is Complete With Stainless Steel Appliances Overlooking The Living/Dining Room With Walkout To South West Facing 22 x 10 covered terrace. Entertaining perfection flowing from indoor to out! The Primary Suite Is Complete With A Four Piece Ensuite, Closet and walk-out to another terrace. The Possibilities Are Endless, Work From Home Office/den Or Easily Use As 3rd Bedroom. Only 4 suites on the floor. The Building Features Visitor Parking, Indoor Pool, Guest Suites, board room, large party room with kitchen, billiard room, Gym & 24 Hour Concierge. Perfect For Anyone Looking To Live Comfortably While Downtown. (id:40227)
Keller Williams Realty Centres
#405 -68 Merton St
Toronto, Ontario
Situated in the heart of the exclusive Davisville village, this modern, spacious, and sun-filled one-bedroom plus den with two bathrooms suite offers tranquility and convenience! The den is large enough for a double bed, perfect for use as an office or guest room. The two full bathrooms add to your comfort, and the floor-to-ceiling windows in the open concept living area flood the suite with natural light. Step outside and unwind on the private balcony. Conveniently located in the best part of Midtown, between bustling Yonge & Eglinton and chic Yonge & St. Clair, just a 5-minute walk from Davisville subway station. You'll be steps away from Davisville Medical Dental Centre (a one-stop shop for doctors, dentists, RMTs, etc.), as well as a variety of independent grocery stores, LCBO, boutique coffee shops, and more. Enjoy the outdoors at the nearby Kay Gardner Beltline Trail and Oriole Park. This boutique condo is quiet, extremely neat, and well-managed, with a collection of amenities including 24-hour concierge, gym, party room, guest suites, BBQ area, and more. Your comfort is ensured with a secure parking spot (right by the elevators) and a standard locker, both included. Water and heat bills are covered in the maintenance fees. (id:40227)
Homelife/future Realty Inc.
60 Elise Terr
Toronto, Ontario
With features like updated amenities, ample parking, and proximity to essential facilities, this property presents a strong investment opportunity, especially for rental income. The separate entrance to the basement rental adds versatility and potential for additional rental income. A modern kitchen that has been updated with new features and custom cabinets. An informal breakfast space adjacent to the kitchen, perfect for casual meals. The front of the house contains the living and dining room with plenty of natural light. All 3 bedrooms on the 2nd floor boast beautiful laminate floors and ample lighting. Tons of upgrades (see full list attached). The fully renovated basement includes a kitchen, laundry area, 2 bedrooms and a third 3 piece washroom. Laminate floor, pot lights and beautiful renovated accents accentuate the beauty of this wonderful addition to living space. (id:40227)
Tfn Realty Inc.
79 Harpin Way W
Fergus, Ontario
Welcome to 79 Harpin Way W, located in Fergus ON. This gorgeous family home features 4 bedrooms, 3.5 bathrooms, and a heated 2-car garage. Head into the homes foyer, and immediately notice the beautiful marble tiled flooring throughout as well as a double door closet for all your outdoor clothing storage. The main level features a 2-piece powder room, as well as a garage entry into the home. The windows on the main level are large and allow for boasts of natural light to flow into the level. The kitchen is extremely spacious and features soft closing cupboards, high end stainless steel appliances, an eat in kitchen island, and it offers ample amounts of storage space, as well as countertop space for food prepping and storing. The dining area features a sliding door out to the homes backyard space! Immediately off the dining space, conveniently located, is the living room, making it the perfect space for family get togethers! Head to the second level to find all 4 bedrooms, as well as the laundry closet! All 4 bedrooms feature large windows, allowing for lots of natural light, as well as their own closet spaces for clothing storage! The primary bedroom features a walk in closet, and a 3-piece ensuite bathroom featuring a beautiful walk in shower with a glass door and marble tiling. The other 4-piece bathroom on the second level feature's the same marble tiling throughout, and under kitchen sink vanity storage. The basement of the home remains unfinished, which offers the opportunity for customization allowing you to tailor the space to your preference but does include a 3-piece rough in for a bathroom, as well as larger windows to make a legal 5th bedroom aswell! Come and see for yourself all that 79 Harpin has to offer, book your private viewing today! (id:40227)
RE/MAX Twin City Realty Inc. Brokerage-2
362 County Rd 24
Kawartha Lakes, Ontario
Welcome to your serene lakeside retreat! Nestled amidst nature, this charming 3-season cottage offers the perfect blend of tranquility & adventure. As you arrive, the cottage unveils itself from behind a natural curtain of trees, creating a secluded & private ambiance, shielded from the road. Stepping inside, you're greeted by a warm, inviting kitchen. It seamlessly flows into the great room, where patio doors frame the breathtaking, unobstructed view of Sturgeon Lake, offering a priceless backdrop to your everyday moments. This cozy abode features a bathroom & 3 bedrooms, providing ample space for family & guests. Step outside onto the expansive, newer composite deck, enclosed by sleek glass railings that preserve the stunning waterfront panorama. Adjacent to the main cottage, a separate building awaits, offering versatile options. Whether you choose to utilize it as storage, a games room, art studio, or an additional spacious bedroom, the choice is yours. At the other end of this building, a garage provides ample space for lawn care items, water toys, or a couple of Sea-doo's, ensuring you're ready for all your lakeside adventures. This property truly offers a rare find - a coveted waterfront leading to a highly sought-after beach-like sandy shoreline. Whether you're seeking a peaceful retreat or a fun-filled getaway, this cottage offers it all. Embrace the beauty of lakeside living & create unforgettable memories in this picturesque haven. (id:40227)
RE/MAX All-Stars Realty Inc.
142 Crookston Rd S
Centre Hastings, Ontario
2 bedroom bungalow on country lot. Open concept kitchen/living room, pantry. Main floor laundry. Many updates including new metal roof, eavetroughing. Natural gas fireplace in living room, 2 heat/air conditioners (1 in LR, 1 in bedroom). Double detached garage 24.4 x 26 with a lean to. Garage has office, workshop and wood stove. 3 sheds. Beautiful lot includes separate lot attached. Lots of garden area including 3 apple, 2 plum, 2 pear trees and a strawberry patch. Water your garden with underground piping from well 8 gpm in the shed on attached lot. Close to many amenities, paved road, garbage and recycling, school bus route. Great first time home or retirement. Great neighbourhood. ** This is a linked property.** (id:40227)
RE/MAX Quinte Ltd.
2530 Cunningham Blvd
Peterborough, Ontario
This lovely home is located in desirable Thompson Bay Estates close to the Rotary Trail, Peterborough Golf & CC, Otonabee River, local parks, and Trent University. This home has great curb appeal with a new walkway, stone steps, glass railing and inviting porch. The main floor offers a dining room and living room with double-sided fireplace shared with family room. The eat-in kitchen leads to a private deck with gazebo to enjoy morning coffee or evening dinner. You will also find the main floor laundry room & 2 pc bath near the double garage entrance . Upstairs you will find a large primary suite with walk-in closet and a huge ensuite complete with double vanity and makeup counter, jacuzzi tub and separate shower. A second large bedroom also has its own ensuite and walk-in closet and the 3rd and 4th bedrooms are separated by a 4 pc bathroom with double vanities. This amazing floor plan also has space for an office or reading nook leading to a 2nd storey deck. The lower level is unfinished with a rough-in for a 5th bathroom, a blank canvas for your imagination. New Roof: April 29, 2024 (weather permitting) (id:40227)
Stoneguide Realty Limited
Address
3027 Harvester Rd #105
Burlington, ON L7N 3G7
