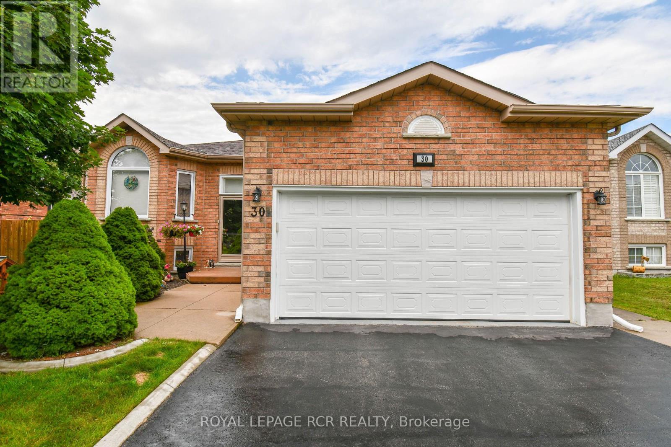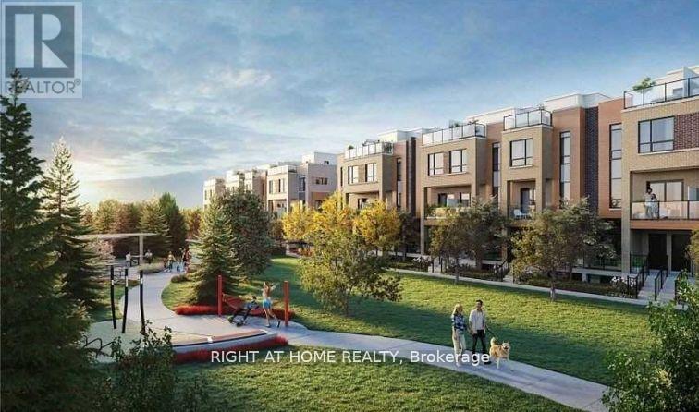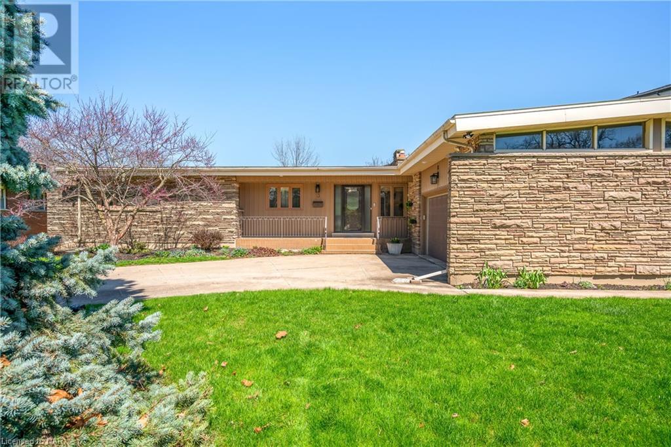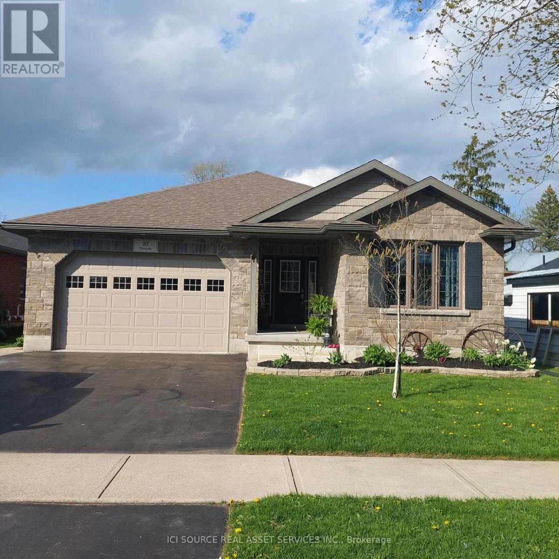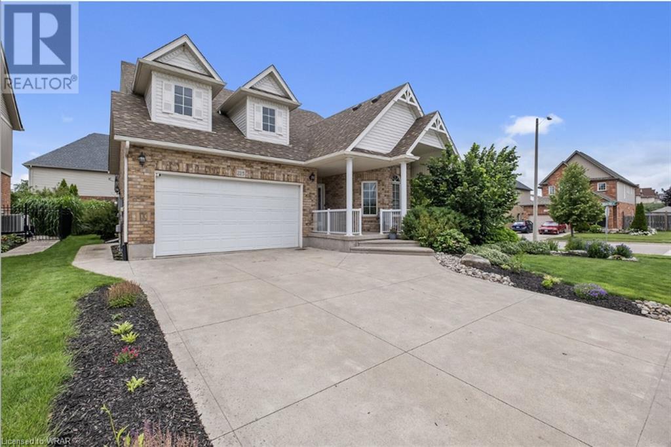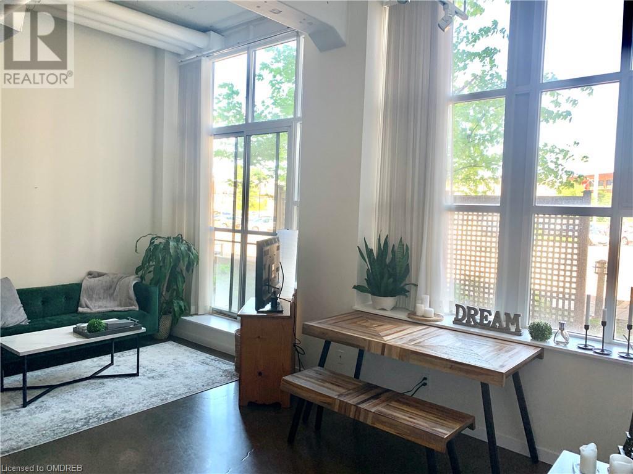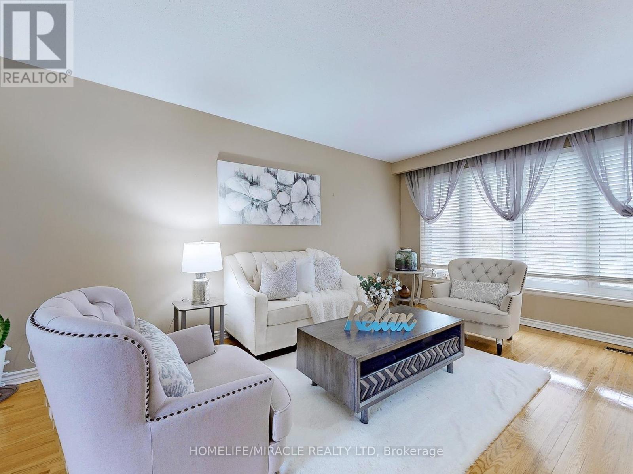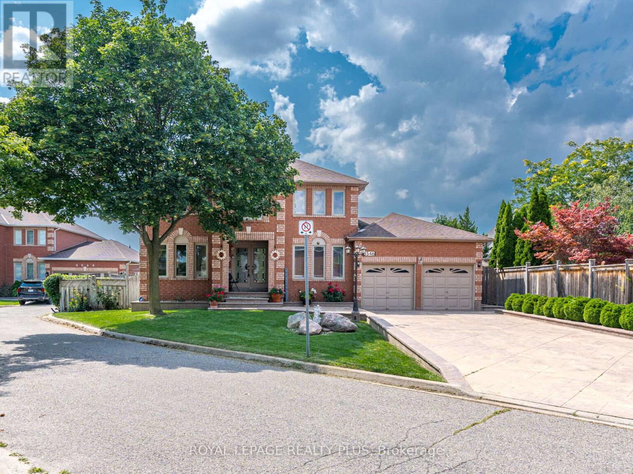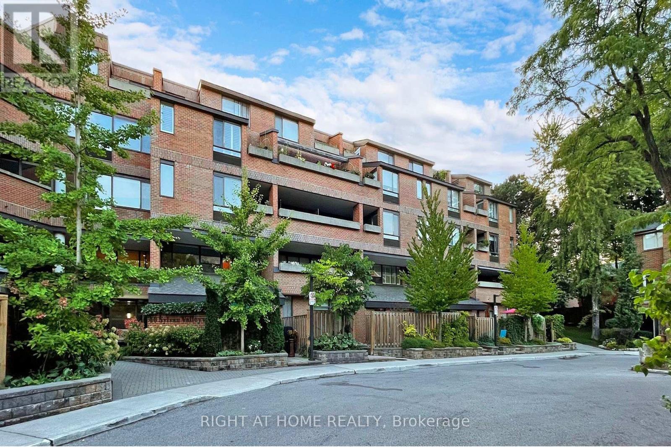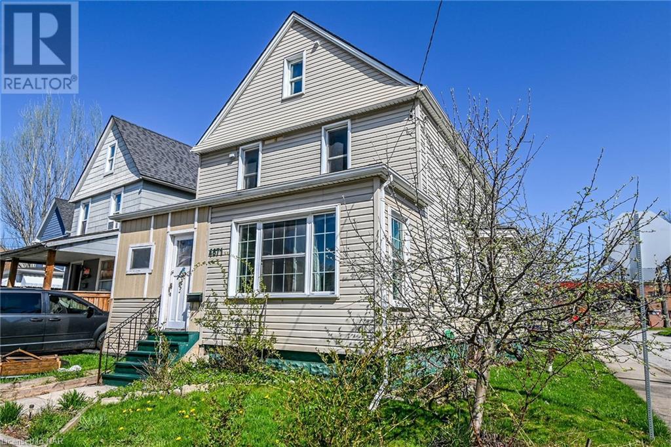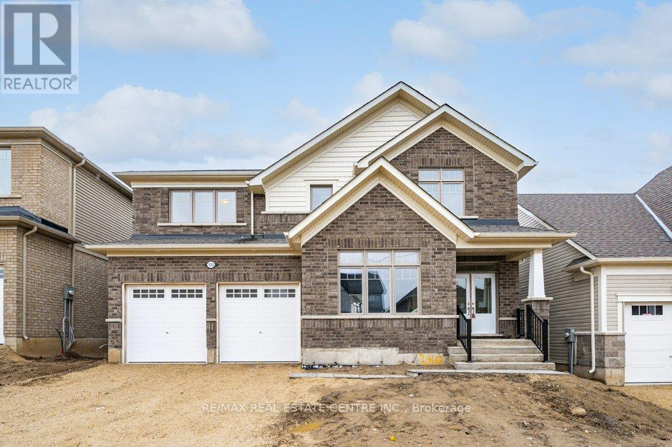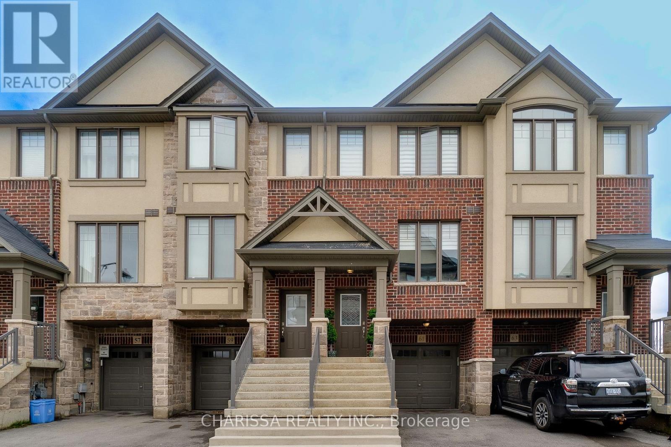Browse Listings
View Hamilton Listings
View Halton Listings
View Niagara Listings
30 Marsellus Dr
Barrie, Ontario
Pride of ownership shows in this beautiful all Brick raised bungalow. Nothing to do but move in. Located In the community of Holly. Perfect for Commuters with Hwy 400 access via Essa Rd or Mapleview. Walking distance to the Community Centre, Shopping & Schools. Everything has been updated over the last few years. Main bath(22/23), Bsmt bath(22), Living/Dining Room ceiling scrapped flat(21), Kitchen Cabinets & Quartz c/top(20) w/undercabinet lighting & pot lights in Kitchen, Hardwood on main level(22) except for Vinyl tile floor in Kitchen(21) new broadloom in bedrooms & bsmt(21), Privacy coating on front door, front composite deck(21), Driveway paved & curbs added(21), Blinds(20), Window are from Brock Windows(20), Garage door(18), shingles replaced(15), furnace & a/c(16). Open Concept Lower Level W/Gas Fireplace and complete games rooms. Finished Laundry Room, Double Garage With Inside Entry. Also a mezzanine in Garage for extra storage. Over Sized Deck offers a permanent awning, a gazebo, & a gas firepit table to enjoy summer evenings outside. Fully fenced yard. Total 2488 sqft of living space! **** EXTRAS **** Inside access to the garage! Pots & pans drawers, pull outs in pantry, special pull outs in corner base cabinet. Gas BBQ hook up. Bonus already wired for a hot tub! Beautiful Curb edging enhances driveway and flowerbeds (id:40227)
Royal LePage Rcr Realty
#164 -11 Lytham Green Circ
Newmarket, Ontario
Assignment Sale- Prime location in desirable Glenway Estate. First Tentative Occupancy Nov 2024, This spacious 2 bed & 2 baths With open concept layout. 2nd Floor, 3rd Floor And HUGE Terrace. North exposure with unobstructive view of Upper Canada Mall. Close to all amenities and walking distance to public transit Bus terminal Transport & Go Train, Costco, Restaurants & Entertainment. Professionally Landscaped Grounds With Multiple Walking Paths, Seating Areas, Play Areas, Private Community Park, Dog Park, Dog Wash Station And Car Wash Stall **** EXTRAS **** Buyer(S) Still Has The Chance For Color And Decor Selection. One Underground And Visitor Underground Parking Area. (id:40227)
Right At Home Realty
13 Jasmin Crescent
St. Catharines, Ontario
This Mid Century Modern bungalow was specifically fashioned by Wakil Construction for a beloved family member. 13 Jasmin Crescent celebrates a generous 4,408 square feet of quality and craftsmanship residing on an 11,969 square foot lot. A unique three-sided wood burning fireplace, flanked in angel stone, is the centrepiece of the living and dining rooms outfitted with Hickory hardwood flooring and tailor-made drapery. A custom kitchen with maple cabinetry and granite countertops features high quality Miele and GE Monogram appliances. The four season sunroom, located off the dining area, adds a quiet and restful main floor location to relax close to nature. This spacious home provides 5 substantial bedrooms, the principal with ensuite and soaker tub, and 4 full baths. The recently completed basement presents an open concept home theatre with bar, games room, and an exercise room, along with the 5th bedroom (with ensuite bath). A home office, an additional 3-piece bath, and laundry room complete this level. The ample backyard delivers a space with room for a pool, cabana and vegetable garden. Attached is a considerable double-car garage (with interior entry) and a driveway with parking for 6 vehicles. The neighborhood extends to include close proximity to parks, trails, an excellent public school with a 8.4 Fraser ranking and Brock University. Shopping is available at the Pen Centre with the Niagara-on-the-Lake Outlet Collection nearby. Enjoy sports, arts, culture, and entertainment minutes away in downtown St. Catharines. Appreciate the close proximity to a multitude of Niagara's numerous wineries and microbreweries. Book your viewing of this exceptional property today. (id:40227)
Mcgarr Realty Corp
37 Victoria St
West Perth, Ontario
This charming 3 + 2 bedroom home is much larger than one would think looking at it from outdoors. It is move in ready boasting both main floor and lower level laundry hook up, a large master bedroom with walkin closet and ensuite, luxurious open concept kitchen with a stunning island and vaulted ceilings in the living room which overlooks a beautiful landscaped back yard retreat, which is fully fenced with two gates(on each side of the house). This home also features three full bathrooms, a finished basement (except the utility room) with gas fireplace and stunning mantle. This home has over 1,800 square feet of finished living space and tonnes of storage space. LOT size is approx 106' x 49' . Room measurements noted may need to be confirmed. **** EXTRAS **** *For Additional Property Details Click The Brochure Icon Below* (id:40227)
Ici Source Real Asset Services Inc.
225 Livingston Boulevard
Baden, Ontario
PERFECT FOR MULTI-GENERATIONAL FAMILIES! With over 4,500 sq ft of living space, this wonderful family home with in-law set-up, is located across the street from the grounds of Historic Castle Kilbride. This unique bungaloft home is detailed with professionally designed landscaping around the entire property, it has an abundance of hardwood floors throughout the interior, high ceilings, and numerous modern updates from this year (2023). Entering the home, you are greeted with a generous front porch and a beautiful front door with double side lites. The main level has 9-foot ceilings throughout and is a brilliant mixture of an open concept layout with a bit of compartmentalization for form and function. The large great room boasts high vaulted ceilings which connect to the second level, pot lights, skylight, a gas fireplace, and the space is open to the dining room and kitchen. The kitchen has plenty of counter space with a raised breakfast bar and a large pantry. The kitchen has been updated with white quartz countertops, stainless steel appliances, lighting, and a Moen faucet. The luxurious main level primary bedroom features a center stone electric fireplace, a large walk-in closet with white custom built-in storage cabinetry, a brand new (2023) white custom ensuite bathroom boasting heated tile floors, double sinks, floor to ceiling tiled walk-in shower with a streamline freestanding soaker bathtub. The main level also features a newly installed powder room and a formal living room. The open concept second level offers a spacious office/den that overlooks the great room and leads to a 3-piece bathroom and two generous sized bedrooms. The open concept lower level was completely renovated in 2023 finished with wide plank premium laminate flooring boasting additional living space that could be used as an in-law suite. The modern kitchenette doubles as a wet bar to support the large family, rec room, fourth bedroom, a 3-piece bathroom, and finished bonus room or gym. (id:40227)
RE/MAX Twin City Realty Inc.
410 King Street W Unit# 101
Kitchener, Ontario
Live in the iconic Kaufman Lofts. This main floor unit has 2 BEDS, 2 PARKING SPOTS, A PRIVATE HOBBY ROOM, and an XL LOCKER. It features floor to ceiling windows, 12 foot ceilings, and ample closet space (second bedroom has huge walk-in closet). Bedroom walls extend to the ceiling and are insulated for sound. The hobby room is 500 sqft; complete with windows, hydro, plumbing, and heating/air conditioning. Many residents have turned these units into gyms, an office, or a bar/pool table/movie room set up. The LRT is directly outside the door, Google Canada is across the street, and bars and restaurants/shops are steps away. The location does not get better. Amenities include a rooftop/garden BBQ area, a party room with a kitchen area, and visitor parking. Book your showing today. (id:40227)
Right At Home Realty
86 Coral Gable Dr
Toronto, Ontario
Gorgeous, Luxury & Bright 3 Bed Detached House, Finished Basement with walk-out with 2 Bedrooms, Full washroom & Kitchen. Most Prestigious Neighborhoods. Hardwood & Laminate On Main Floor. Modern Kitchen Cabinets & Backsplash. Access To Kitchen Thru side driveway, Close To All Amenities! Shopping! Transits! Parks! 401 And 400! Sun Filled! Spacious Living! Too Many To List! Must see! **** EXTRAS **** Roof (2020), Windows replaced 2019, Fridge 2, Stove 2, Washer & Dryer, All Window Coverings, Garden Shed. (id:40227)
Homelife/miracle Realty Ltd
3546 Trelawny Circ
Mississauga, Ontario
Welcome Home To Trelawny Estates! Located On A Quiet Cul-De-Sac, This Home Is Surrounded By Mature Trees And Sun Soaked! The Main Floor Features A CHEF Inspired Kitchen, A Main Floor Den, Large Living/Dining Room, Family Room & A Bedroom. The Kitchen Walks Out To A Large Private Yard Backing Onto Greenspace. Sun Soaked West Exposure! **** EXTRAS **** Existing Fridge, Gas Stove, B/In Dishwasher, Washer/ Dryer, All Window Coverings/Blinds, All Light Fixtures, CAC, CVAC + Equipment, 2 GDO, Inground Sprinkler System, Wet Bar, Pool Table. (id:40227)
Royal LePage Realty Plus
#301 -40 Sylvan Valley Way
Toronto, Ontario
Fabulous, rarely offered, ground level ""corner"" unit located in the award winning Bedford Glen Condo. This immaculate, move-in ready suite provides 1160 sq. ft. of exceptional living space. Sunken Living Room with a walkout to a large, private patio. Family-sized, open concept Dining Room. Charming, sunlit Kitchen with a picture window overlooks garden & trees. Primary Bedroom with a walkout to a spacious balcony with flower box for the avid gardener. Walk-in Closet/Dressing Area with sink & vanity. 2nd floor Laundry Room with full size, side-by-side washer & dryer. Convenient access from patio to street for easy loading/unloading. Amazing amenities including, Golf Driving Room, Squash Court, Gym, Party Room, Games Room, Arts & Crafts Room, Saunas, Car Wash Bay, Bike Storage & beautifully landscaped grounds with walking trails, scenic bridge, waterfall & Koi fish pond. Excellent location just steps to TTC, shopping, restaurants (Pusateri's), schools & parks. A must see home! **** EXTRAS **** 2 Underground Parking Spaces conveniently located near entry door. Garage space 147 is deeded/owned and can be used, rented or sold. 8'x5' exclusive use Storage Locker. (id:40227)
Right At Home Realty
4671 Eastwood Crescent
Niagara Falls, Ontario
Welcome home to 4671 Eastwood Cres in beautiful Niagara Falls! Need room? Looking for an income generating beast? This 7 Bedroom, 3.5 bathroom, 2 Kitchen home is ready for new owners! This home has potential to be almost anything, including: Duplex, Triplex, Student housing, rooming house or a family home! This home is close to and in walking distance to all amenities. Located close to the Niagara river, and the Niagara falls tourist district, with very convenient access to the QEW and the Rainbow bridge to USA! Set your own rents! Book your appointment today and bring your ideas! (id:40227)
Royal LePage NRC Realty
123 Rea Dr
Centre Wellington, Ontario
Are you searching for a spacious and thoughtfully designed home? Look no further! This stunning 2-storey offers beautiful carpet free flooring throughout, instantly providing an elegant and timeless feel. Step inside to the formal living and dining room, perfect for hosting dinner parties or enjoying family gatherings. Convenience is key, as this home features a main floor laundry and mudroom, making everyday tasks a breeze. The heart of the home lies in the large eat-in kitchen, complete with an island and plenty of pantry space. Whether you're a culinary enthusiast or simply enjoy cooking meals for loved ones, this kitchen is sure to impress. Adjacent to the kitchen with massive walk out to rear yard is a cozy family room, complete with a gas fireplace, providing the perfect spot to unwind and relax after a long day. Upstairs you will find 4 bedrooms (three with ensuites) including a large primary suite with dual walk in closets and a gorgeous ensuite bathroom. The second bedroom also boasts its own ensuite bath, perfect for guests or family members who desire their own private space. And if you thought that was impressive, wait until you hear about bedroom three. It features a cheater ensuite, which means it's connected to the shared hallway bathroom, providing convenience and privacy. With these thoughtfully designed bedrooms and bathrooms, this home offers the best of both worlds - comfort and functionality. The basement is wide open with impressively large windows, walkout to rear yard and rough in for washroom. Perfect for an inlaw suite. So, if you're on the hunt for a home that caters to your needs, look no further than this gem! (id:40227)
RE/MAX Real Estate Centre Inc.
61 Farley Lane
Hamilton, Ontario
Immaculate 3-bedroom, 3-bathroom, 3-storey home with a finished basement and walkout to the yard. Freshly painted and featuring hardwood flooring throughout no carpet. All closets are equipped with professionally installed organizers. Custom blinds and upgraded light fixtures enhance every room. The kitchen boasts quartz countertops, a trendy backsplash, and designer-professionally painted colors. This townhome, built by reputable Losani Homes, is situated in a welcoming, family-oriented neighborhood with excellent highway access and proximity to local amenities. Includes a garage parking spot with direct home access, plus a spacious separate storage room for your belongings. (id:40227)
Charissa Realty Inc.
Address
3027 Harvester Rd #105
Burlington, ON L7N 3G7
