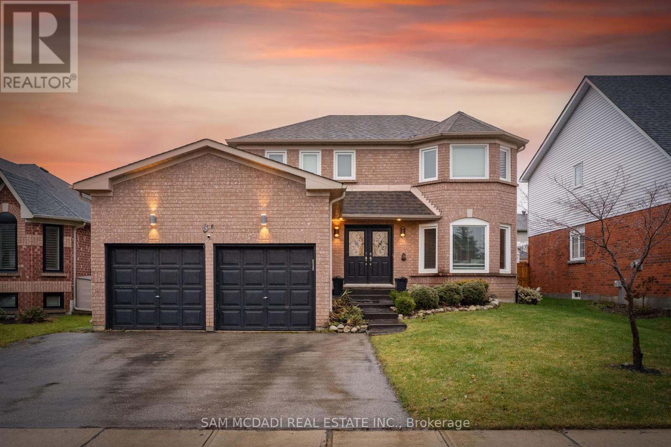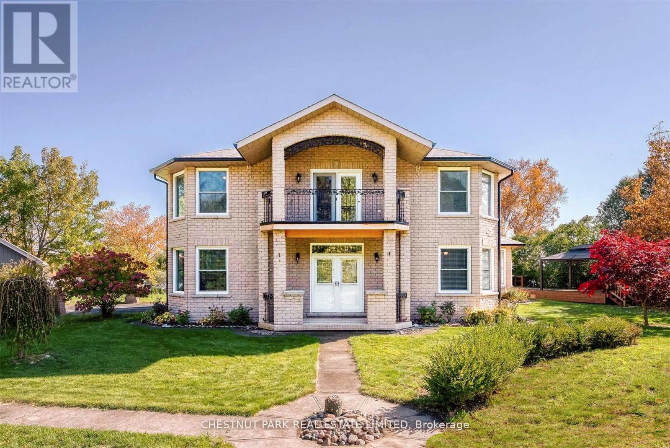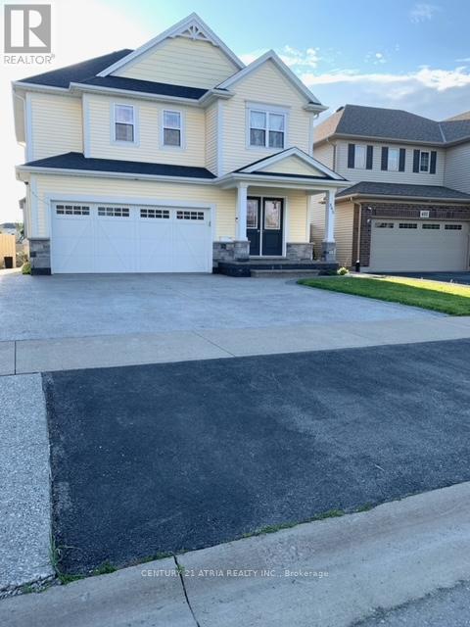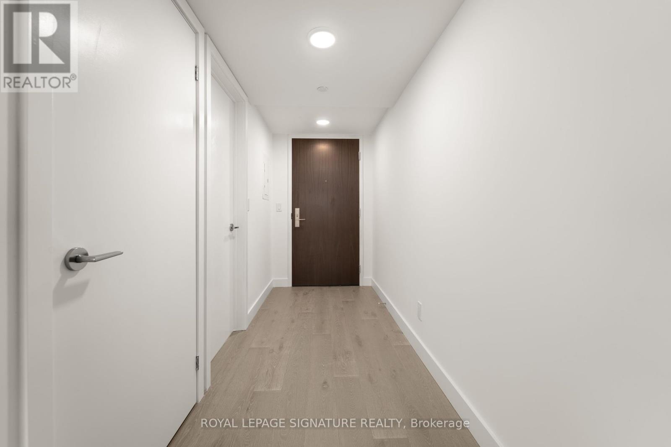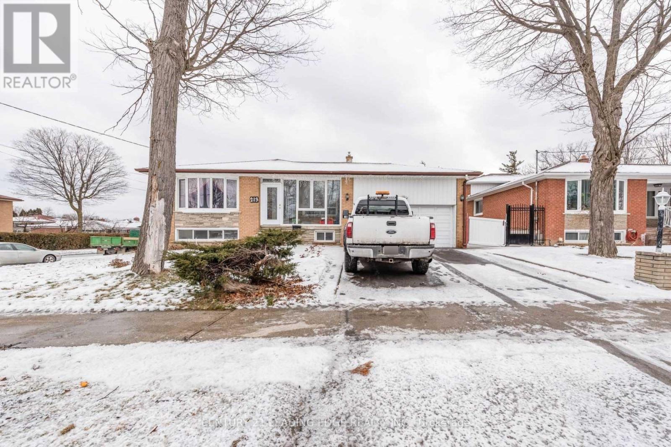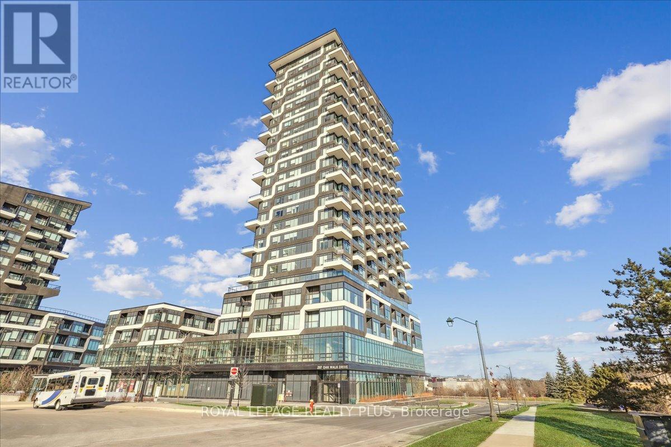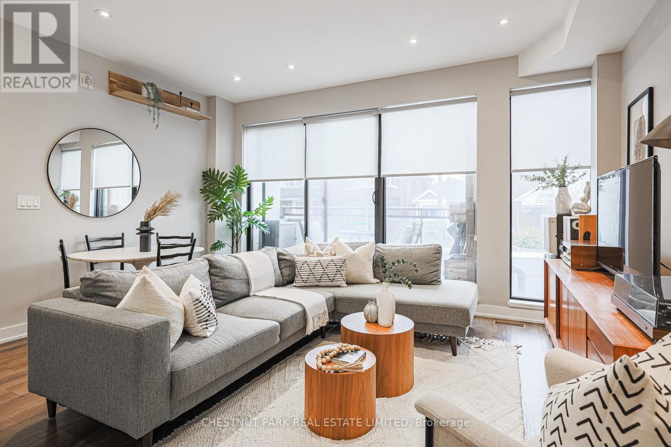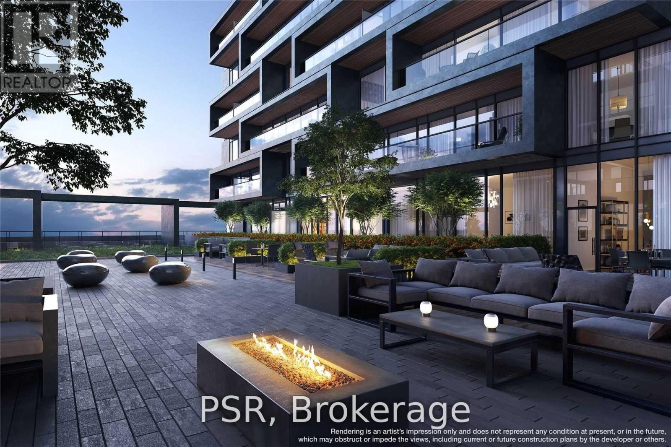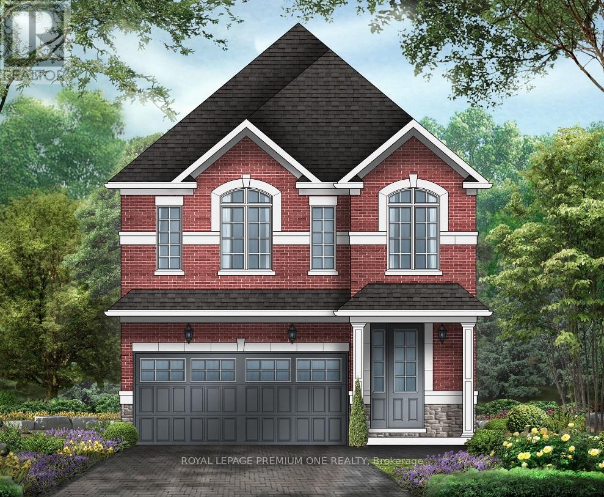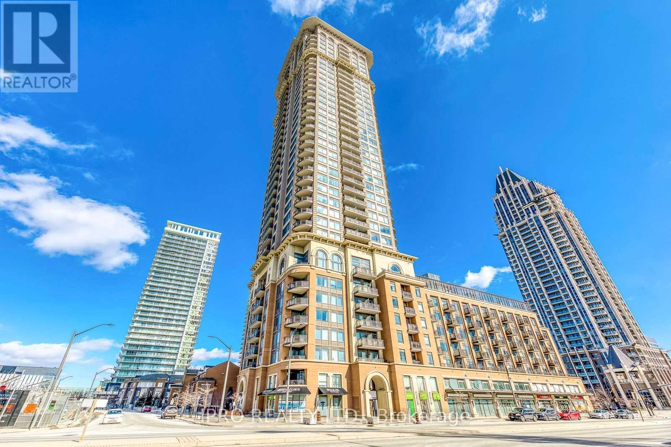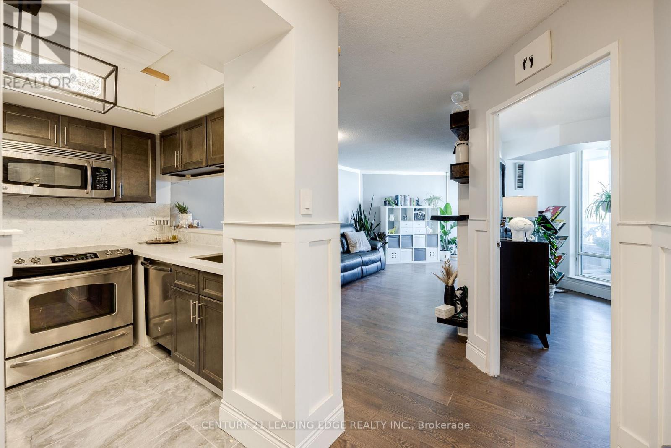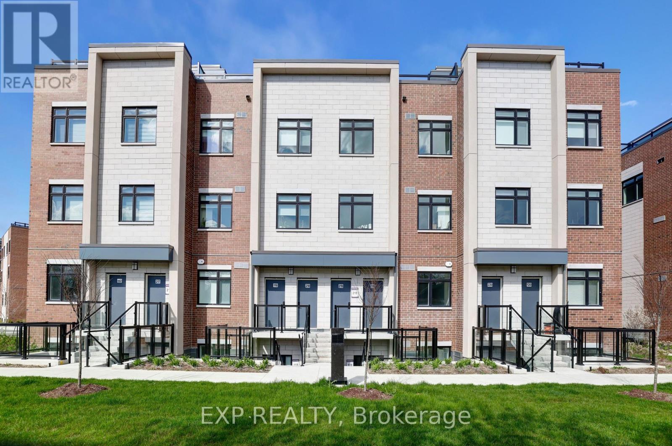Browse Listings
View Hamilton Listings
View Halton Listings
View Niagara Listings
31 Forestview Dr
Cambridge, Ontario
Welcome To Your Dream Home Situated on a 50 x 114.85ft Lot In A Desirable, Family-Oriented Community. Inside The Approx 3,100 SF Interior (Including Bsmt) Is A Tastefully Upgraded Residence With Elegant Features That Include Beautiful Porcelain Floors, Pot Lights, Large Windows, and A Functional Layout That Seamlessly Leads You From Room to Room. Striking The Perfect Balance Between Aesthetics and Functionality Is Your Gourmet Kitchen Elevated With Crisp Quartz Countertops, Ample Storage Space, B/I Stainless Steel Appliances, and A Sizeable Breakfast Area With Built-in Coffee Bar. The Inviting Family Room Boasts A Gas Fireplace With Porcelain Surround Creating A Warm Ambiance Ideal For Unwinding and Rejuvenating After A Long Day of Work. The Owner's Suite On The 2nd Level Features A Lg Walk-in Closet and An Elegant 5pc Ensuite With Soaker Tub. 3 More Bedrooms With Their Own Design Details Can Be Located Down The Hall With a Shared 3pc Bath. This Beautiful Home Also Includes A Partially Finished Basement and A Pool Size Lot With A Wood and Stone Patio That Is Perfect For Hosting Those Summer Bbq's With Family and Friends! **** EXTRAS **** Conveniently Located Near Schools, Grocery Stores, Parks and All Other Desired Amenities. (id:40227)
Sam Mcdadi Real Estate Inc.
117 Front St
Alnwick/haldimand, Ontario
Nestled Amidst The Beautiful Tapestry Of Nature Between Cobourg & Brighton, 117 Front Emerges As A Solid 4+1 Bed, 3 Bath Brick Home Situated In The Beautiful Lakeport Enclave. Almost 3500 Sq Ft Above Ground, The Home Offers The Very Best Of Serene Living W The Gentle Lapping Waters Of Lake Ontario Located Just Down The Street. A True Architectural Gem, Crafted W Precision, This Home Integrates Its Verdant Surroundings Creating A Picturesque Tableau Of Tranquility While Featuring High-Quality Materials & Craftsmanship. The Main Fl Features Ceramic & Bamboo Flooring, A Lrg Updated Chef's Kitchen W Oversized Island, 2 Pantries & S/S Appliances Overlooking The Family Room W Fireplace, A 3 Season Sunroom W Walkout To A Sun Soaked Deck W Gazebo, Generous Living & Dining Rm, Screened In Porch & A 2 Pc Bath. The 2nd Flr Includes A Large Primary Suite W 5 Pc Ensuite & Walkout To A Balcony W Gorgeous Views, 3 Additional Bedrooms, Lrg 4 Pc Bath & A Large Family Rm W Wet Bar W Addtl W/o Balcony. **** EXTRAS **** Minutes Off The 401 & 6 Mins To Town. Paved Parking W 2 Car Att Garage + Detached Double Garage (4 Car Garage Pkg Total) & Loft Space. (id:40227)
Chestnut Park Real Estate Limited
395 Classic Ave
Welland, Ontario
A fabulous home located in a quiet family friendly neighbourhood surrounded by parks schools and trials this detached home features an amazing open concept main floor plan with built in appliances, main floor laundry access to garage combined living and dining room 2pc powder room and many more features second floor features 3 large bedrooms with a walk in closet in master and a 3pc ensuite a3pc main bath and lots of natural lights a finished basement with a kitchen full bath and and bedroom combined with a private separate entrance to make the perfect in law suite (id:40227)
Century 21 Atria Realty Inc.
#219 -160 Kingsway Cres
Toronto, Ontario
Experience luxury city living at its finest in one of the west end's most prestigious neighborhoods,Kingsway Crescent. This exquisite one-bedroom unit boasts modern finishes including 9-foot ceilings,quartz counters, full-size integrated kitchen appliances, open-concept living, engineered hardwood floors, designer cabinets, gas stove, and BBQ hook-up on the balcony. The building's stunning design features an expansive art gallery lounge on the main floor showcasing artwork by Peter Triantos.Surrounded by parks, golf courses, and lush greenery in The Kingsway area, residents enjoy easy access to TTC, Bloor Street, dining establishments, Humber River trails, highways, airports, and downtown. Welcome to unparalleled urban sophistication at Kingsway Crescent. Amenities include:Concierge, Exercise Room, Gym, Party/Meeting Room, Rooftop Deck/Garden, Visitor Parking **** EXTRAS **** Gas Stove & Gas-Line on Balcony. Unit is Tenanted, 24 hours notice required (id:40227)
Royal LePage Signature Realty
213 Grandravine Dr
Toronto, Ontario
Location !! lot size 65x125 feet, 4 bedrooms and Family room, with Basement finished, 3 kitchens, 4 washrooms, 3 separate entrances. Great investment, it's corner unit, extra parking, very spacious, close to all amenities especially York university, Keele subway, 401 Hwy, 404 Hwy, Etc. **** EXTRAS **** 3 Fridge, 3 Stoves, washer dryer, all window coverings, all ELFS. (id:40227)
Century 21 Leading Edge Realty Inc.
#1005 -297 Oak Walk Dr
Oakville, Ontario
Welcome To One Of The Most Desirable Condominiums In The Heart of Oakville!, 1 Bedroom + Den Condo with 1 Parking and 1 Locker! With huge Open Balcony and Unobstructed Beautiful View. Conveniently Located By All Sought After Amenities - Shopping Centres, Parks, Recreational Centres, Hospital, Major Highways, Schools, and More. Inside This Remarkably Designed Condo Is An Upgraded Open Concept Layout Enhanced With Smooth 9ft Ceilings, Large Windows, Paneled Kitchen Cabinets and Luxury Laminate Floors. The Bespoke Paneled Kitchen Designed With Quartz Countertops and Stainless Steel Appliances Invites You To Create Memorable Moments While Savouring The Joy Of Cooking With Loved Ones. Spacious Bedroom With Mirrored Closet Provides The Perfect Space For Some Rest and Relaxation While The Den Is Ideal For A Home Office Or A Secondary Bedroom/Nursery. Just move in and enjoy the luxury living in Oakvilles premium neighborhood. Oakville transit on your doorstep, few minutes walk to LCBO, Walmart, PC, Homesense, Canadian Tire, Banks, Restaurants, Central Park - Unbeatable location! Buy before it's too late!!! **** EXTRAS **** Building Amenities Include 24 Hour Concierge, Rooftop Deck, Main Floor Lobby, Main Floor Library Lounge, Party Rm, State Of The Art Fitness Centre, Discovery Den and Ample Visitor Parking. (id:40227)
Royal LePage Realty Plus
#105 -441 Jane St
Toronto, Ontario
Amazing opportunity to own in Runnymede, adjacent to Baby Point. This modern 2 bedroom, 2 bath condo with parking and balcony features an open floor plan and contemporary kitchen with stainless steel appliances, stone counters and breakfast bar. Natural light floods this townhome through floor-to-ceiling windows in the living room. 2 large bedrooms with ample sized closets, modern spa like bath. Bedrooms are on a separate floor - great for family life or working from home. Walk to Bloor and close to TTC and great schools. Fantastic neighbourhood - Upper Bloor West Village - close access to highway, downtown, local shops, restaurants, grocery, parks and Humber River trails. **** EXTRAS **** Locker is bike storage underground #18. Parking space is surface #13 accessible via the laneway running north off Montye Ave. (id:40227)
Chestnut Park Real Estate Limited
#505 -1245 Dupont St
Toronto, Ontario
Calling All Families, Young Professionals & Investors! This Brand New Suite Features a Perfect Layout with 3 Bedrooms & 2 Washrooms, Soaring 10' Ceilings, Designer Kitchen with Panelled Appliances, Large Primary with Ensuite & W/I Closet. Split Floorplan Allows for True Functionality and Privacy. Wind Down on Your Private Balcony Overlooking The Beautiful Courtyard. This Is Your Chance to be the First to Live in Torontos Most Anticipated Master Planned Community, with A Brand New 8Acre Park Right Outside Your Door, New 95,000SqFt Community Centre, 300,000SqFt Of New Commercial/Retail, Short Walk To Multiple TTC Stops, Up Express, Go Train, Trendy Geary Ave, Bloor St W. Retail & Restaurants, & So Much More. Amenities Inc 24H Conc, Rooftop Pool, Outdoor Terrace, Gym, Co-Working Space/Social Lounge, Kids Play Area & More. Parking & Locker Available To Purchase. **** EXTRAS **** Pay $0 Development Charges! (id:40227)
Psr
Lot 3 Jack Kenny Crt
Caledon, Ontario
Brand New House to be Built by Grand Brook Homes, part of a Limited Collection of 7 Executive Detached Homes in a Cul-de-sac Community in Bolton. This Model at 2215 square feet has 4 bedrooms and 4 washrooms and 2 car garage. Some of the Features include: 9FT. CEILINGS on main floor and 8' ceilings on second floor (approx.) except in sunken or raised areas, stairways and where there are raised, dropped or cathedral ceilings. Choice of Oak Stairs, Railing & 1 5/16"" Pickets from main to second floor. Staircase in natural finish. Classique Style Series interior passage doors as per plans, except cold cellar. 5 1/4"" Colonial Baseboards with quarter-round throughout except carpeted areas. Cathedral and Vaulted Ceilings, as per plans. Contrasting accent brick as per elevation, pre-finished maintenance-free aluminum soffits, fascia, siding and downspouts as per elevation. Stone, wood, stucco on exterior as per elevation. **** EXTRAS **** For more information, please refer to the Feature Sheet, Floor Plan and Site Plan attached (id:40227)
Royal LePage Premium One Realty
#2602 -385 Prince Of Wales Dr
Mississauga, Ontario
Don't Miss On This Beautiful 2 Bed. In The Luxury ""Chicago"" Condo By Daniels In Heart Of Mississauga. Corner Unit, Living Walks Out To Balcony With Unobstructed Views. 9'Ft Ceiling, Open Concept Kitchen With Granite Counter And S/S Appliances,Two Good Sized Bedrooms And Full Bathroom. 24Hrs Concierge , Terr W/Bbq, And Jacuzzi, Pool, Exercise Room, Home Theate, Access To Major Highways, Public Transit & Go. Walking Distance To Square One, Sheridan College. **** EXTRAS **** Include All Existing S.S Fridge, Stove, Dishwasher, Washer/Dryer, Over Range Microwave, All Lights Fixtures, Window Coverings. (id:40227)
Ipro Realty Ltd.
#2501 -550 Webb Dr
Mississauga, Ontario
OPEN HOUSE SAT MAY 11 & SUN MAY 12(1-4PM). Welcome to This Amazing Renovated Condo In The Heart OfMississauga. Bright and Spacious Over 900 Sq Feet Unit, extensively Renovated. Beautiful Kitchen,Quartz Counters, Sleek Laminate Floors, Gorgeous Built In Fireplace W/ TV Wall! Split Lay Out With 2Generous Size Bedrooms and Den that can be used as a 3rd bedroom or home office. Large Balcony.2Parking Spaces and Locker. Centrally Located, Close To Square One Shopping, Public Transit,Restaurants, Schools And Parks. Excellent Building With Private Fenced 2 Acre Park. Outdoor Pool,Tennis Court, Hot Tub/Sauna And More. Lots Of Visitor Parking. 2 W/Outs to the Balcony. New Lobbyand Lots of Improvements in the Building. Maintenance Fee includes All Utilities. This unit isunlike others in the building! **** EXTRAS **** All Stainless Steel Appliances! Ensuite Laundry Washer/Dryer! Large Balcony! Ensuite Storage Room!All Inclusive Maintenance Fees. 2 parking spots and locker (id:40227)
Century 21 Leading Edge Realty Inc.
#219 -1070 Douglas Mccurdy Comm Dr E
Mississauga, Ontario
BEAUTIFUL TWO BEDROOM TWO BATH IN THE PRESTIGIOUS COMMUNITY OF RISE AT STRIDE URBAN TOWNS. OPEN KITCHEN TO FAMILY/LIVING AREA, LARGE WINDOWS PROVIDE LOTS OF NATURAL LIGHT, STAINLESS STEEL APPLIANCES IN KITCHEN, GOOD SIZE KITCHEN WITH LARGE ISLAND/BREAKFAST BAR, ENGINEERED HARDWOOD FLOORS, 9 FOOT CEILINGS, 2 BEDROOMS, 2 BATHROOM, AMAZING LARGE WALKOUT ROOFTOP FOR RELAXING OR ENTERTAINING. MINUTES WALK TO LAKE ONTARIO, PORT CREDIT WITH ITS RESTAURANTS AND SHOPS. CLOSE TO TRAILS, SCHOOLS AND A SHORT DRIVE TO TORONTO. **** EXTRAS **** WIFI INCLUDED IN MAINTENANCE FEES (ROGERS) (id:40227)
Exp Realty
Address
3027 Harvester Rd #105
Burlington, ON L7N 3G7
