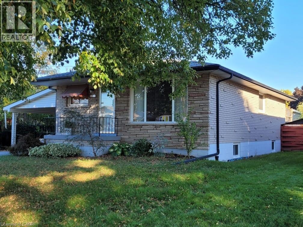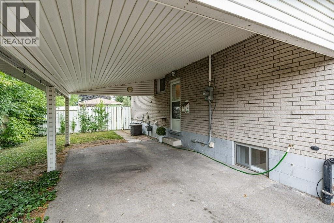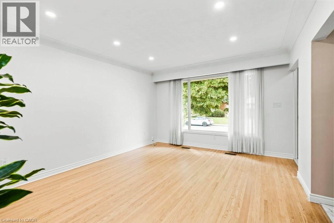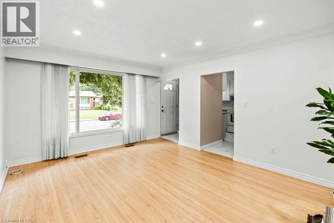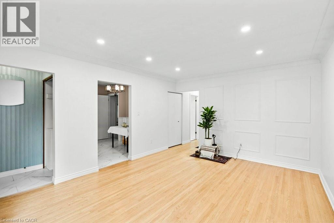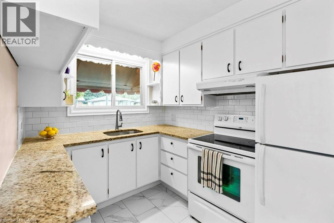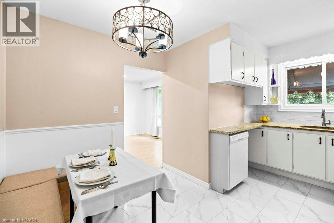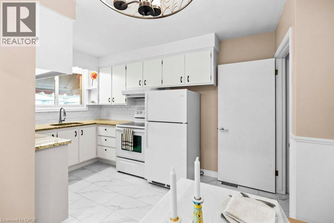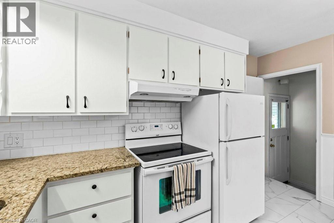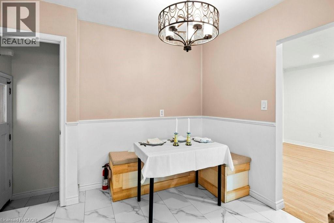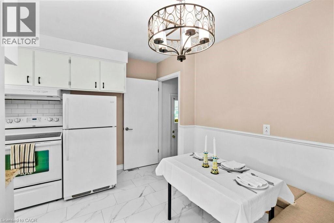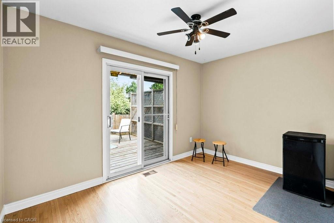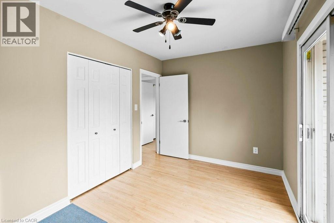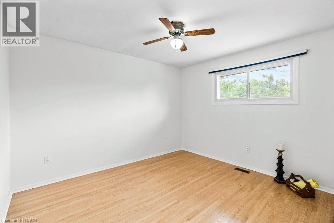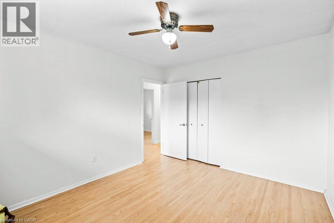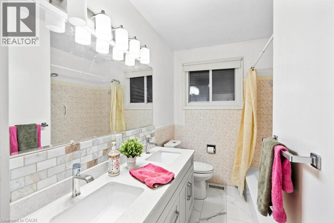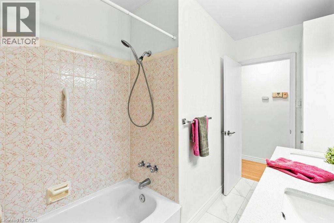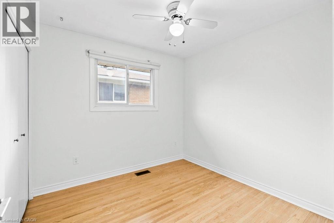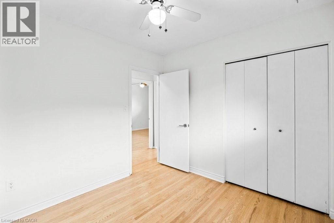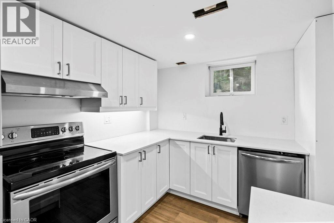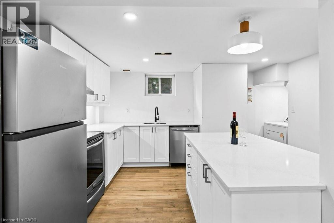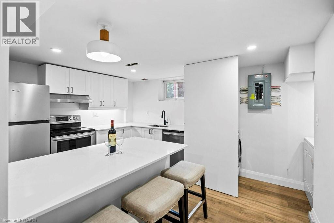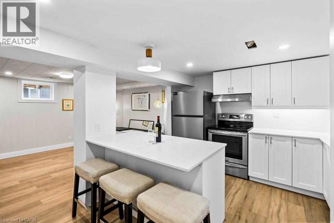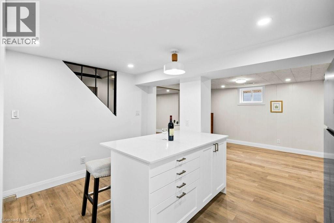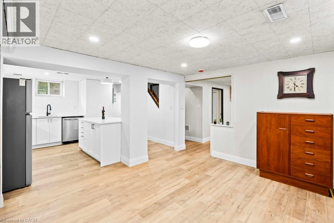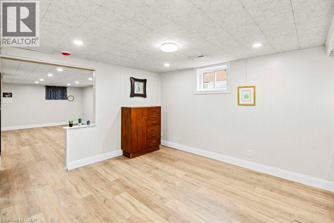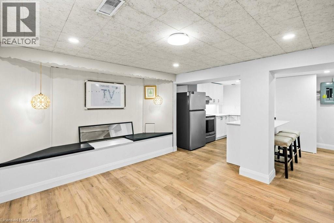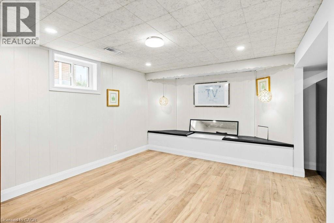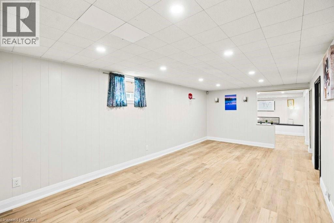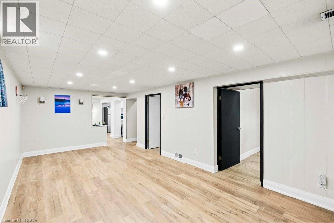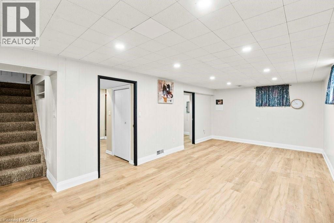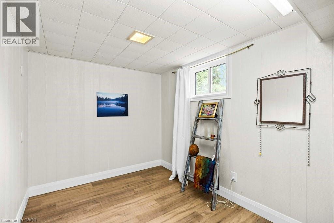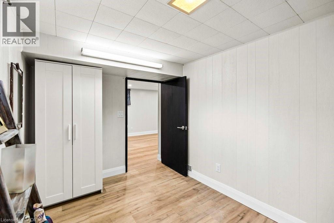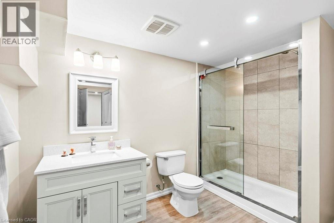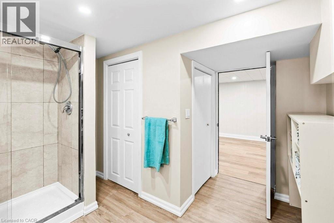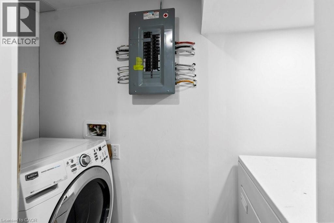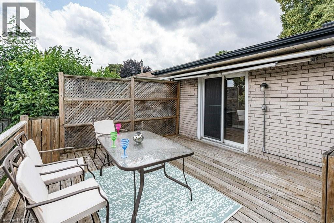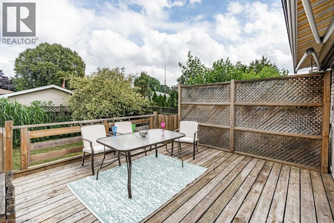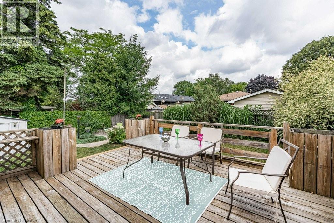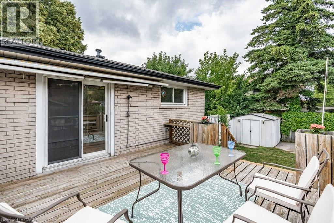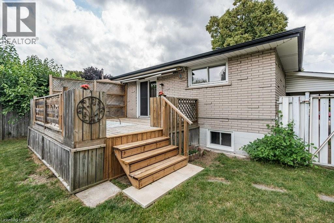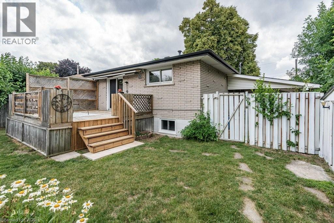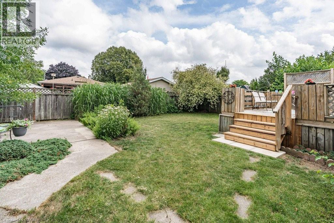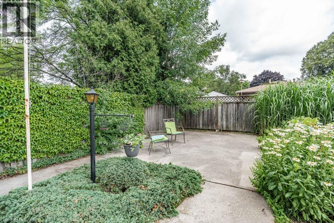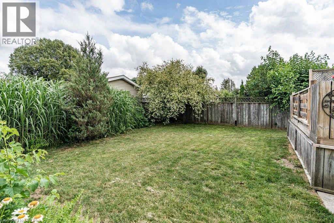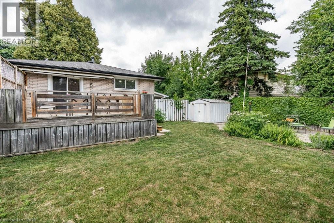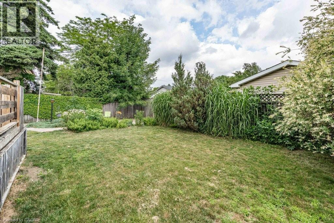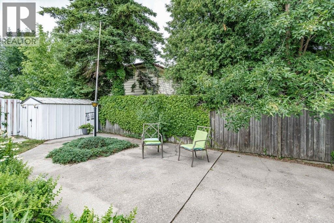25 Greeningdon Drive Hamilton, Ontario L9A 3A8
$710,000
A Timeless Residence Designed for Multi-Generational Comfort Welcome to a home where elegance meets everyday function - thoughtfully designed for families who live, grow, and thrive together. This beautifully appointed and newly renovated throughout 4 bedroom residence offers classic comfort with a modern sensibility, ideal for multi-generational living without compromise. 3 spacious bedrooms on the main floor and 1 in the lower level provide flexible accommodation - perfect for aging parents, visiting in-laws, or independent teens. Custom built-in kitchen banquette creates a natural gathering point for meals, homework sessions, and impromptu heart-to-hearts over tea. A 2nd stunning kitchen with island and stainless appliances. Both kitchens flow seamlessly into welcoming living spaces, ideal for connection and conversation. Walkout to an expansive deck and landscaped garden - a tranquil retreat for morning coffees and summer entertaining. Mature greenery and private backyard offer space for gardening and family gatherings. It's not just a fenced in yard; it’s an private and contained extension of your living space and lifestyle. Smartly laid out with potential to expand or reconfigure - whether adding a home office, nanny suite, or simply giving everyone a little more breathing room. Carport parking, plus an additional 2 driveway spots. Set on a quiet, family-friendly street in a sought-after neighborhood - where schools are strong, sidewalks are wide, and the community feels like home. Whether you're upsizing, merging households, or finally ready to plant roots in a space that reflects your values, this home is an invitation to live beautifully, together. (id:40227)
Property Details
| MLS® Number | 40749097 |
| Property Type | Single Family |
| AmenitiesNearBy | Hospital, Park, Schools, Shopping |
| EquipmentType | None |
| Features | In-law Suite |
| ParkingSpaceTotal | 3 |
| RentalEquipmentType | None |
Building
| BathroomTotal | 2 |
| BedroomsAboveGround | 3 |
| BedroomsBelowGround | 1 |
| BedroomsTotal | 4 |
| ArchitecturalStyle | Bungalow |
| BasementDevelopment | Finished |
| BasementType | Full (finished) |
| ConstructionStyleAttachment | Detached |
| CoolingType | Central Air Conditioning |
| ExteriorFinish | Brick, Stone |
| HeatingFuel | Natural Gas |
| HeatingType | Forced Air |
| StoriesTotal | 1 |
| SizeInterior | 820 Sqft |
| Type | House |
| UtilityWater | Municipal Water |
Parking
| Carport |
Land
| AccessType | Highway Access |
| Acreage | No |
| LandAmenities | Hospital, Park, Schools, Shopping |
| Sewer | Municipal Sewage System |
| SizeDepth | 100 Ft |
| SizeFrontage | 53 Ft |
| SizeTotalText | Under 1/2 Acre |
| ZoningDescription | C |
Rooms
| Level | Type | Length | Width | Dimensions |
|---|---|---|---|---|
| Basement | 3pc Bathroom | 10'3'' x 11'4'' | ||
| Basement | Laundry Room | Measurements not available | ||
| Basement | Kitchen | 22'8'' x 13'10'' | ||
| Basement | Recreation Room | 22'0'' x 10'9'' | ||
| Basement | Bedroom | 7'8'' x 11'1'' | ||
| Main Level | Bedroom | 12'3'' x 8'5'' | ||
| Main Level | Primary Bedroom | 10'6'' x 11'10'' | ||
| Main Level | Bedroom | 9'0'' x 10'9'' | ||
| Main Level | 5pc Bathroom | 10'7'' x 6'6'' | ||
| Main Level | Living Room | 15'7'' x 12'3'' | ||
| Main Level | Kitchen | 13'6'' x 10'4'' |
https://www.realtor.ca/real-estate/28588079/25-greeningdon-drive-hamilton
Interested?
Contact us for more information
418 Iroquois Shore Road Unit 102
Oakville, Ontario L6H 0X7
