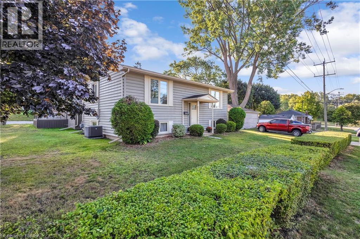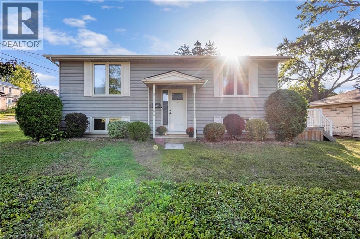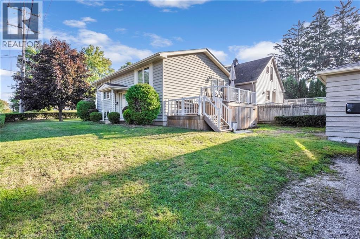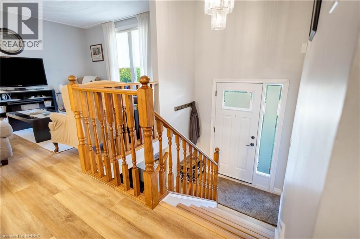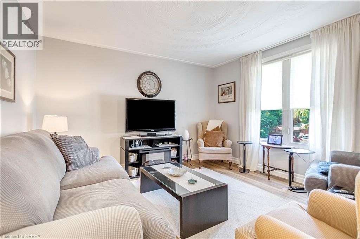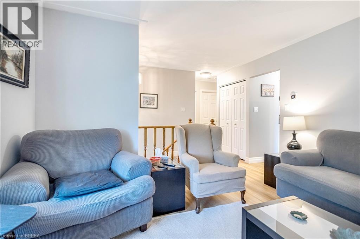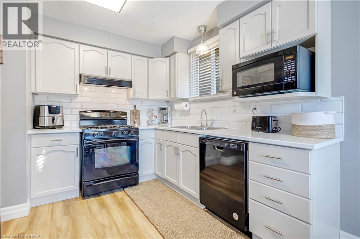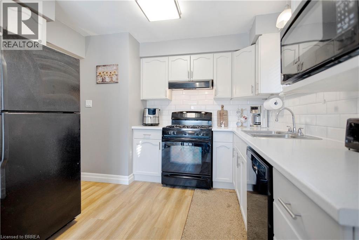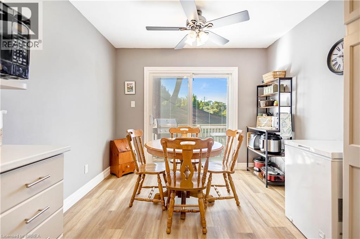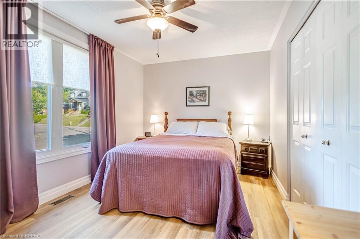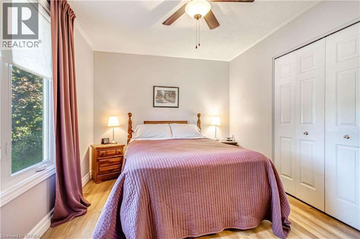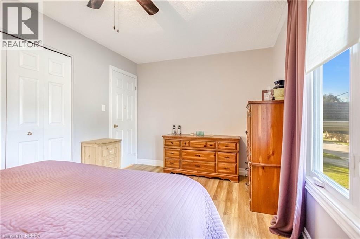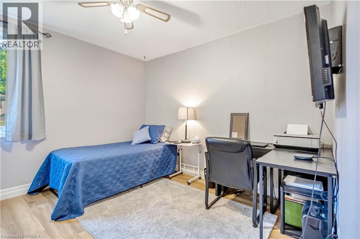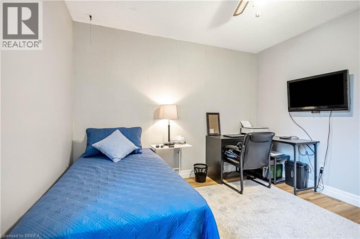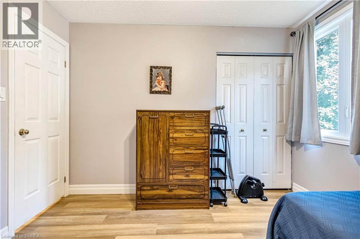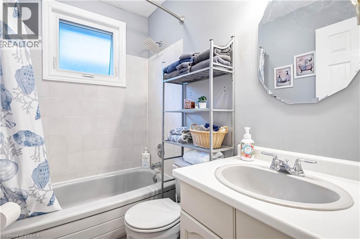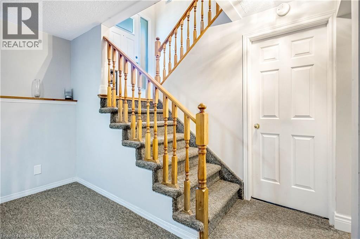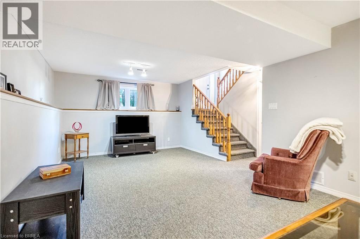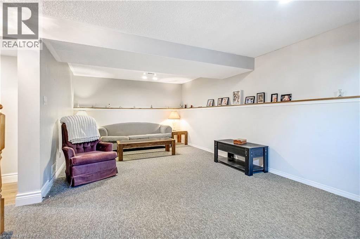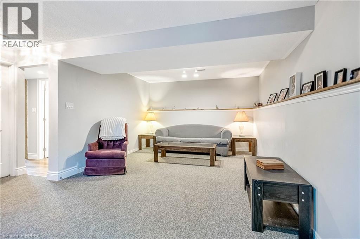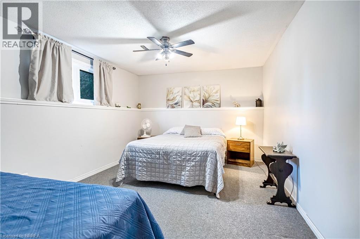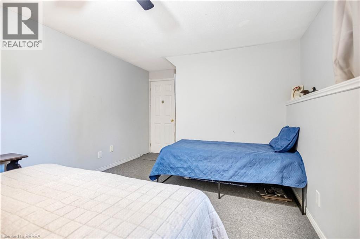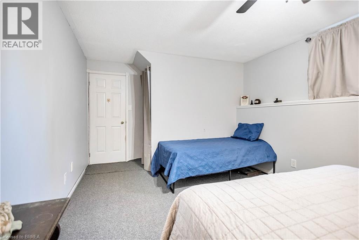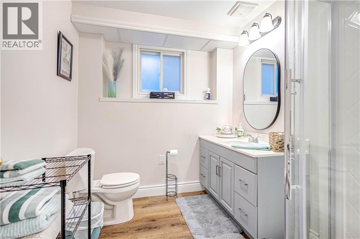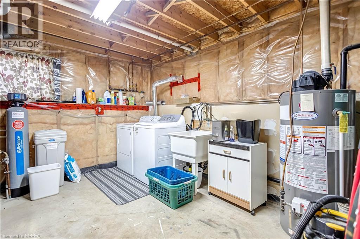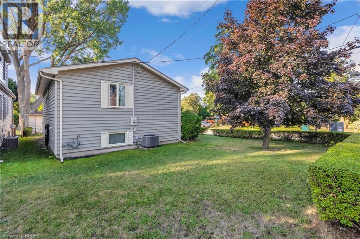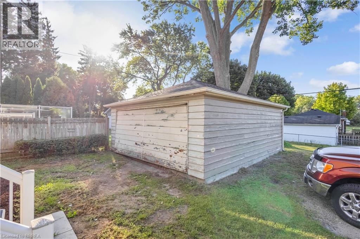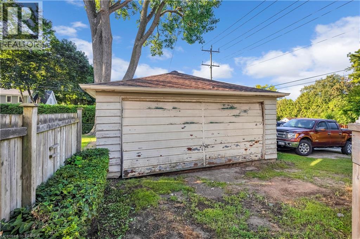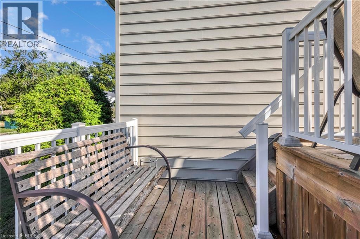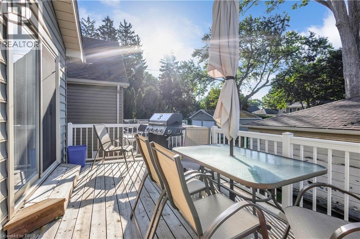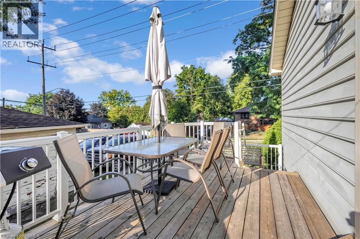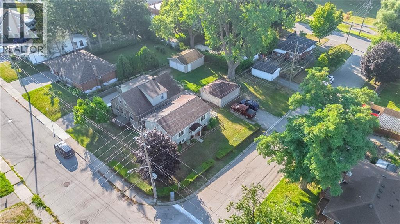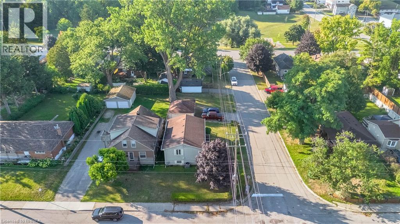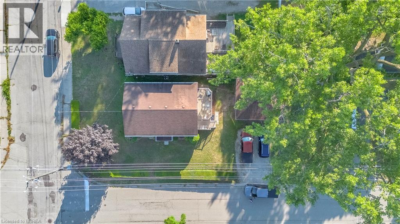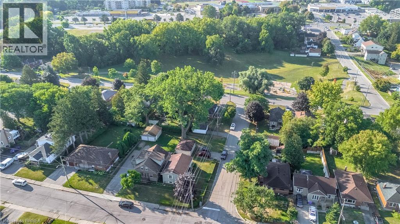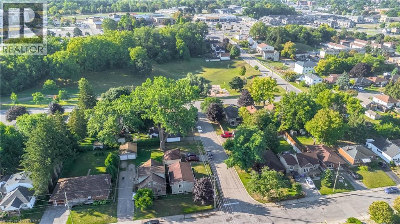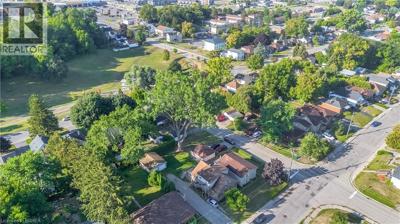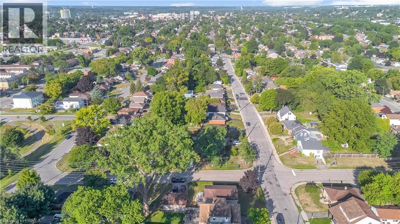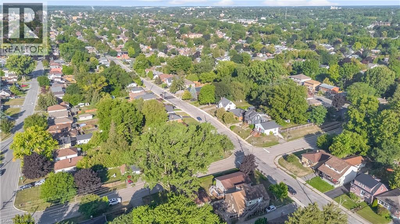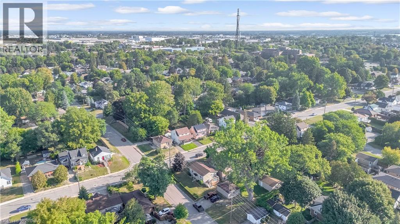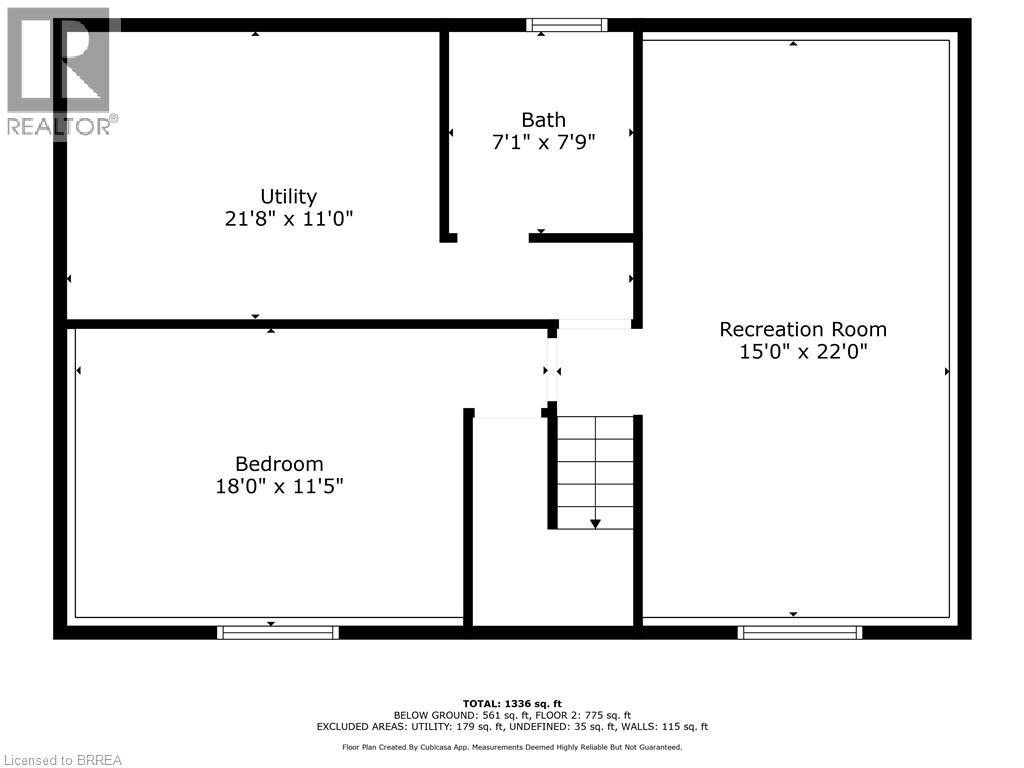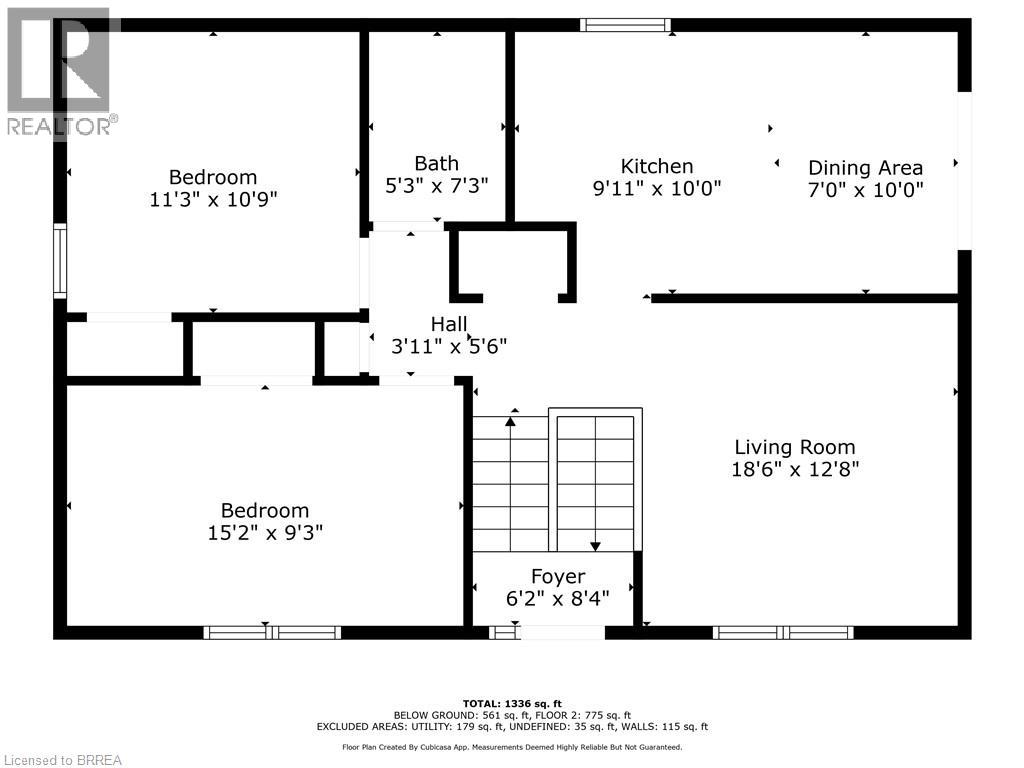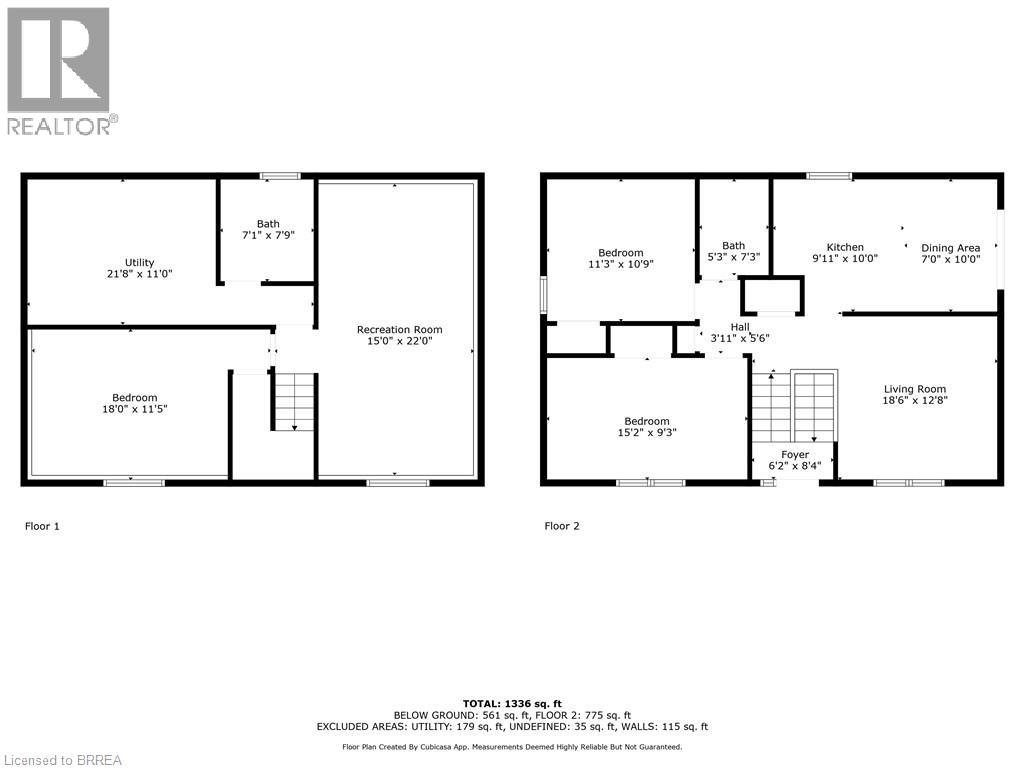11 Fourth Avenue Brantford, Ontario N3S 7T9
$614,900
Welcome to this beautifully maintained 3-bedroom, 2-bathroom raised bungalow in Brantford’s desirable Echo Place neighbourhood. From the moment you arrive, you’ll appreciate the pride of ownership and thoughtful updates, including a brand-new basement bathroom (2024), furnace and A/C (2019), windows and exterior doors (2018), giving you both style and peace of mind. Perfectly positioned for family living, this home is close to schools, shopping, everyday amenities, and just minutes from Highway 403 for easy commuting. At the heart of the neighbourhood, Devereaux Park now features a brand-new playground—an inviting space where children can play and families can gather. Blending modern updates with a warm, welcoming community, this Echo Place bungalow is ready to be the backdrop for years of new memories. (id:40227)
Property Details
| MLS® Number | 40778691 |
| Property Type | Single Family |
| AmenitiesNearBy | Park, Public Transit, Schools |
| EquipmentType | Rental Water Softener, Water Heater |
| ParkingSpaceTotal | 2 |
| RentalEquipmentType | Rental Water Softener, Water Heater |
Building
| BathroomTotal | 2 |
| BedroomsAboveGround | 2 |
| BedroomsBelowGround | 1 |
| BedroomsTotal | 3 |
| Appliances | Dishwasher, Dryer, Microwave, Refrigerator, Stove, Water Softener, Washer, Window Coverings |
| ArchitecturalStyle | Raised Bungalow |
| BasementDevelopment | Finished |
| BasementType | Full (finished) |
| ConstructionStyleAttachment | Detached |
| CoolingType | Central Air Conditioning |
| ExteriorFinish | Vinyl Siding |
| FoundationType | Poured Concrete |
| HeatingFuel | Natural Gas |
| HeatingType | Forced Air |
| StoriesTotal | 1 |
| SizeInterior | 1336 Sqft |
| Type | House |
| UtilityWater | Municipal Water |
Parking
| Detached Garage |
Land
| AccessType | Highway Nearby |
| Acreage | No |
| LandAmenities | Park, Public Transit, Schools |
| Sewer | Municipal Sewage System |
| SizeDepth | 126 Ft |
| SizeFrontage | 40 Ft |
| SizeIrregular | 0.12 |
| SizeTotal | 0.12 Ac|under 1/2 Acre |
| SizeTotalText | 0.12 Ac|under 1/2 Acre |
| ZoningDescription | R1c |
Rooms
| Level | Type | Length | Width | Dimensions |
|---|---|---|---|---|
| Lower Level | Utility Room | 21'8'' x 11'0'' | ||
| Lower Level | 3pc Bathroom | 7'1'' x 7'9'' | ||
| Lower Level | Bedroom | 18'0'' x 11'5'' | ||
| Lower Level | Recreation Room | 15'0'' x 22'0'' | ||
| Main Level | Primary Bedroom | 15'2'' x 9'3'' | ||
| Main Level | Bedroom | 11'3'' x 10'9'' | ||
| Main Level | 4pc Bathroom | 5'3'' x 7'3'' | ||
| Main Level | Living Room | 18'0'' x 12'8'' | ||
| Main Level | Dining Room | 7'0'' x 10'0'' | ||
| Main Level | Kitchen | 9'11'' x 10'0'' |
https://www.realtor.ca/real-estate/28984338/11-fourth-avenue-brantford
Interested?
Contact us for more information
265 King George Rd, Unit 115
Brantford, Ontario N3R 6Y1
80 Brant Avenue, Suite 1001-Unita
Brantford, Ontario N3T 3H1
