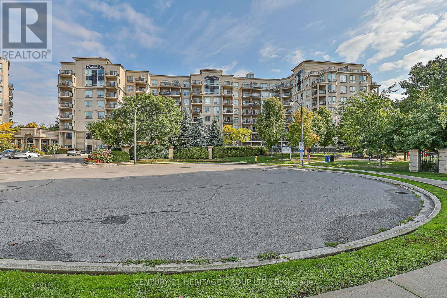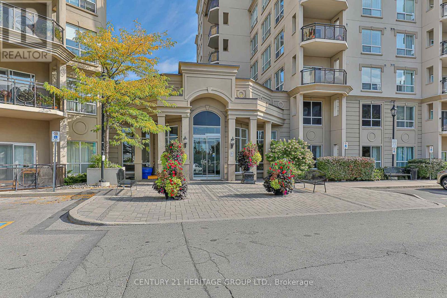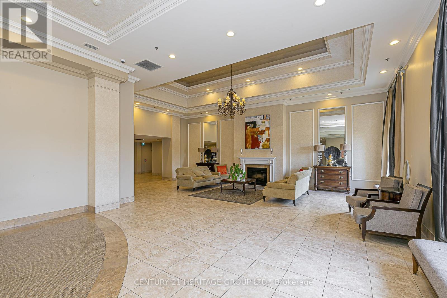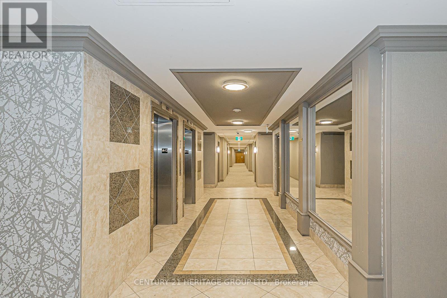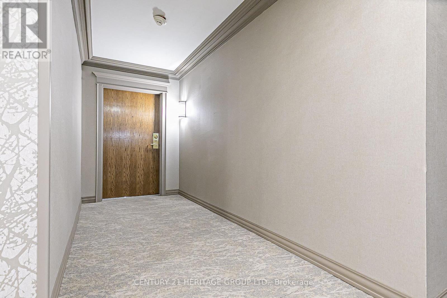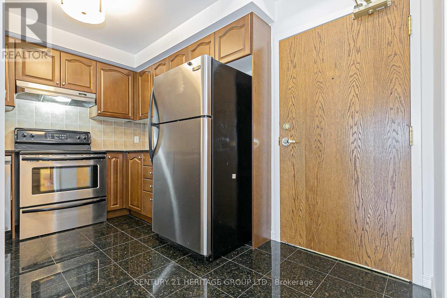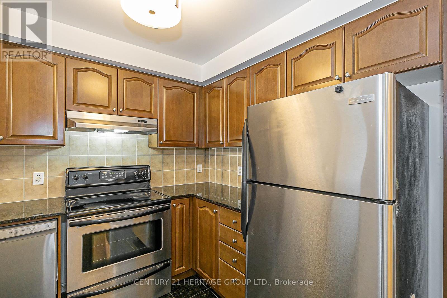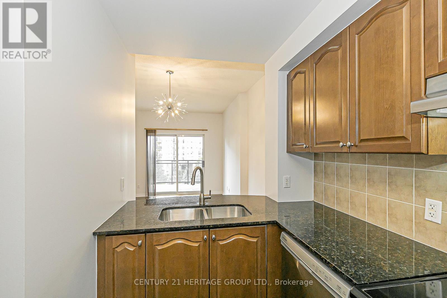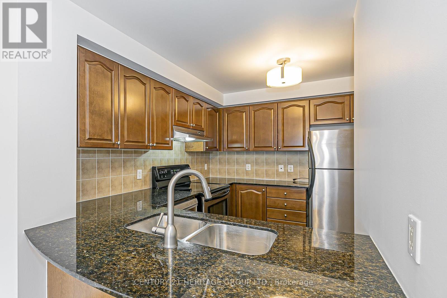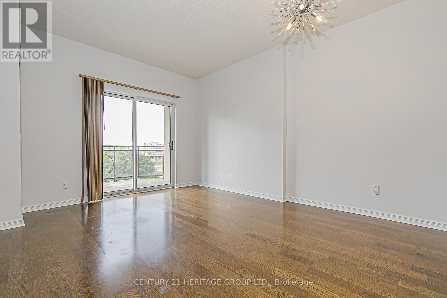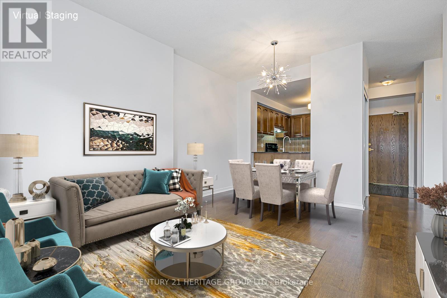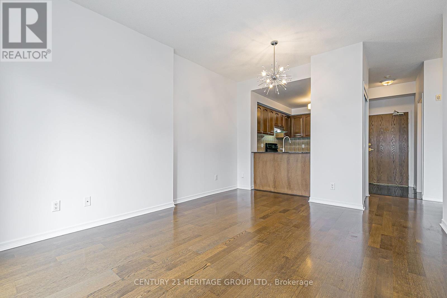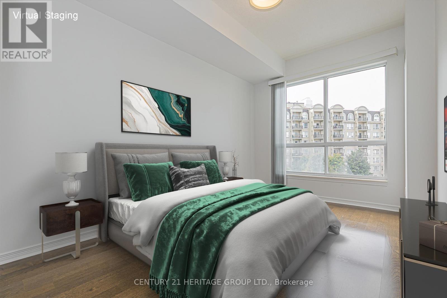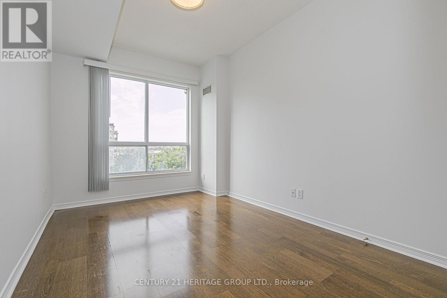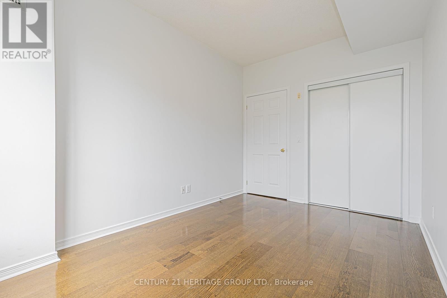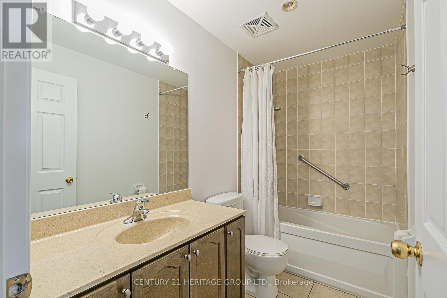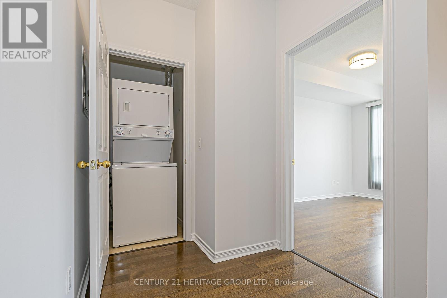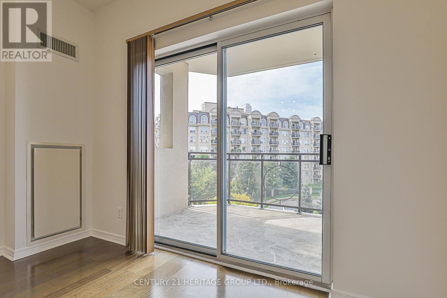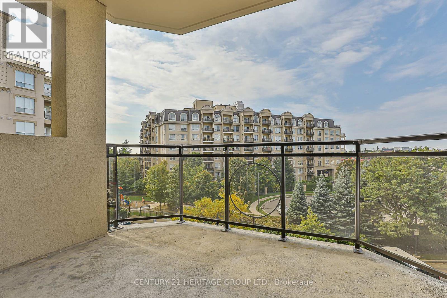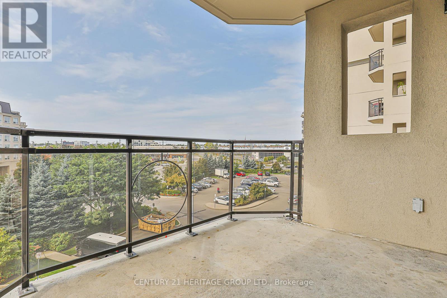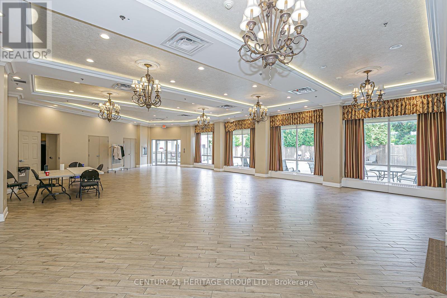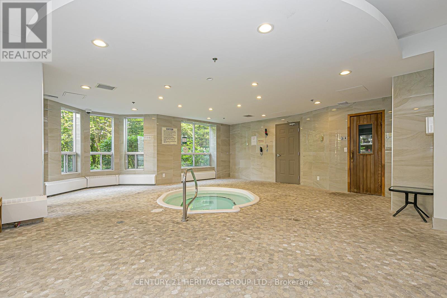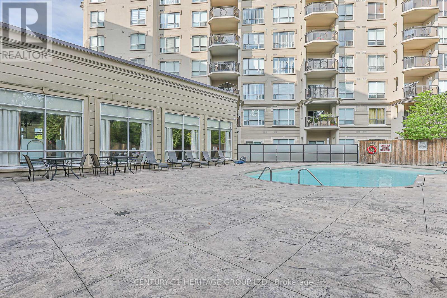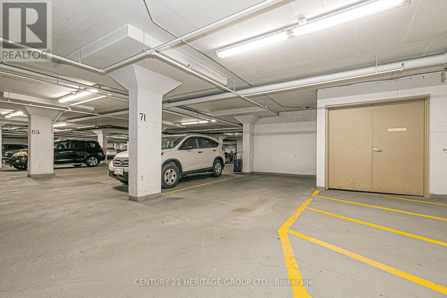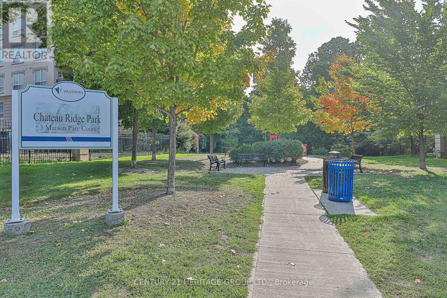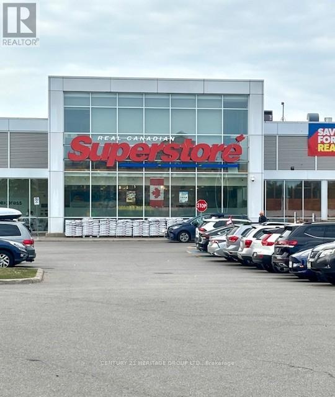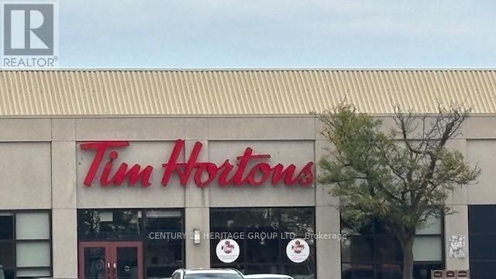414 - 2 Maison Parc Court Vaughan (Lakeview Estates), Ontario L4J 9K4
$494,900Maintenance, Heat, Common Area Maintenance, Insurance, Water, Parking
$478.68 Monthly
Maintenance, Heat, Common Area Maintenance, Insurance, Water, Parking
$478.68 MonthlyWelcome to Chateau Parc Condos, well maintained building by Del Property Management, located on a quite Court, Just under 600 sq. ft, This one bedroom Suite features 9 feet Ceiling, Upgraded kitchen Cabinet, Granit Counter Top, Granit tiles, Backsplash, all stainless Steel appliances, Breakfast Bar. South West View with natural light, Large Balcony, Private Entrance, Freshly painted, Laminate and Granit flooring. One Parking and locker included at P1. Building amenities include Concierge, Outdoor Pool, Hot Tub, Sauna, Party/Meeting Room, Plenty of Outdoor visitor Parking. Walking Distance to Transit, TTC, YRT, Shopping, Restaurants, Close to York University, Pioneer Village Metro Station, Children's Paly Ground. (id:40227)
Property Details
| MLS® Number | N12419397 |
| Property Type | Single Family |
| Community Name | Lakeview Estates |
| AmenitiesNearBy | Park, Public Transit |
| CommunityFeatures | Pets Allowed With Restrictions |
| Features | Balcony, Carpet Free |
| ParkingSpaceTotal | 1 |
| PoolType | Outdoor Pool |
| ViewType | View |
Building
| BathroomTotal | 1 |
| BedroomsAboveGround | 1 |
| BedroomsTotal | 1 |
| Age | 16 To 30 Years |
| Amenities | Security/concierge, Exercise Centre, Party Room, Visitor Parking, Storage - Locker |
| Appliances | All, Dishwasher, Dryer, Stove, Washer, Window Coverings, Refrigerator |
| BasementType | None |
| CoolingType | Central Air Conditioning |
| ExteriorFinish | Concrete |
| FireProtection | Security Guard |
| FlooringType | Laminate |
| HeatingFuel | Other |
| HeatingType | Forced Air |
| SizeInterior | 500 - 599 Sqft |
| Type | Apartment |
Parking
| Underground | |
| Garage |
Land
| Acreage | No |
| LandAmenities | Park, Public Transit |
Rooms
| Level | Type | Length | Width | Dimensions |
|---|---|---|---|---|
| Flat | Living Room | 4.25 m | 3.51 m | 4.25 m x 3.51 m |
| Flat | Dining Room | 4.25 m | 3.51 m | 4.25 m x 3.51 m |
| Flat | Kitchen | 3.25 m | 2.43 m | 3.25 m x 2.43 m |
| Flat | Primary Bedroom | 3.96 m | 2.74 m | 3.96 m x 2.74 m |
Interested?
Contact us for more information
11160 Yonge St # 3 & 7
Richmond Hill, Ontario L4S 1H5
