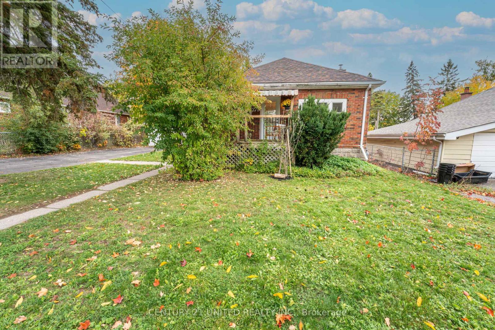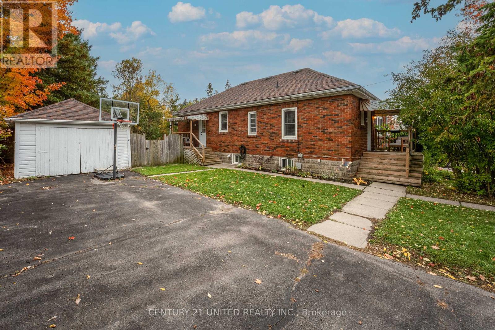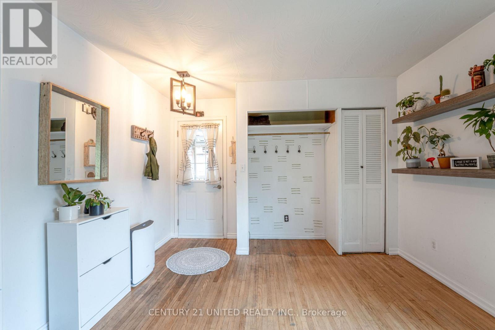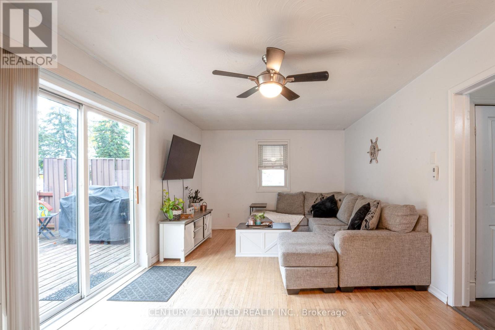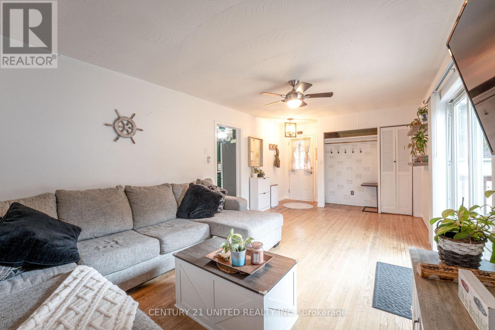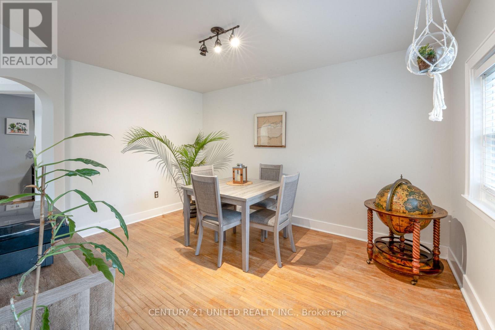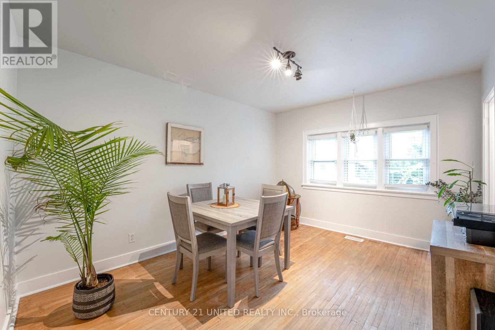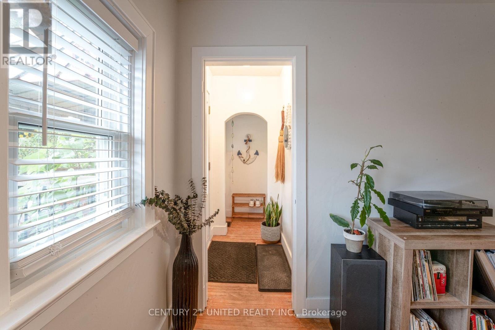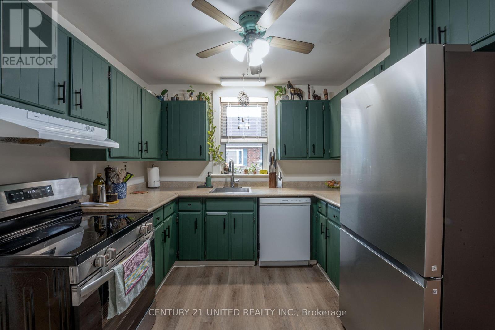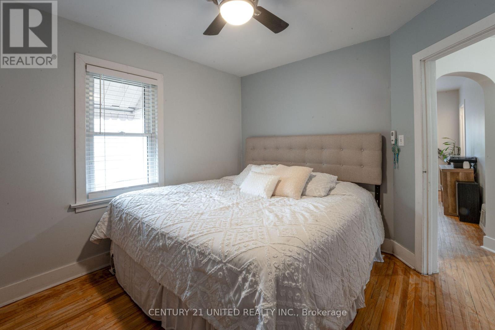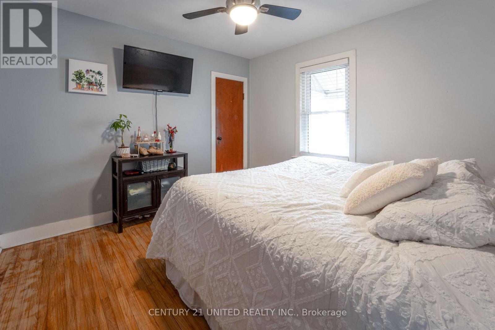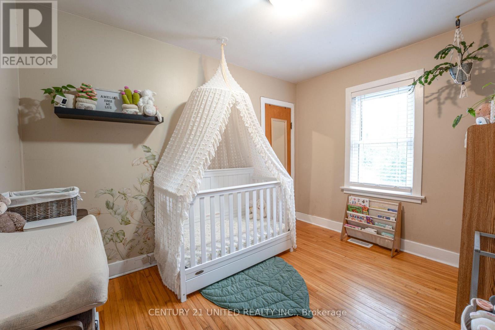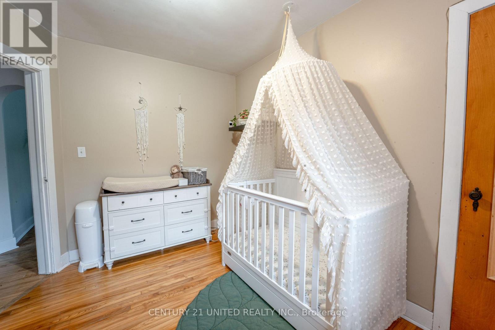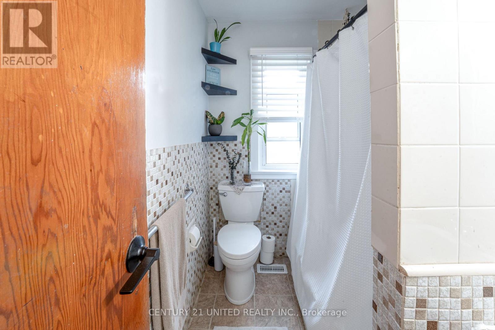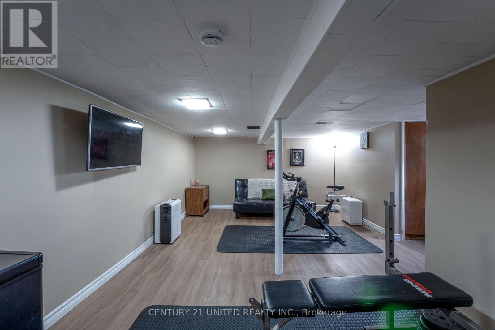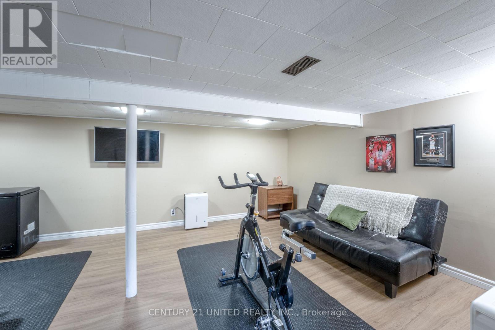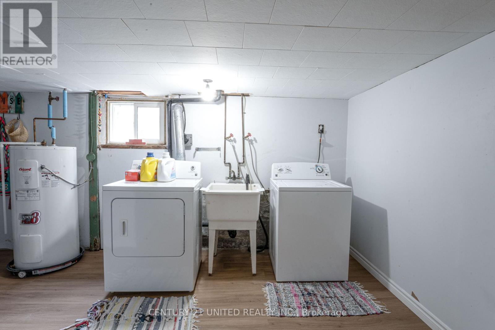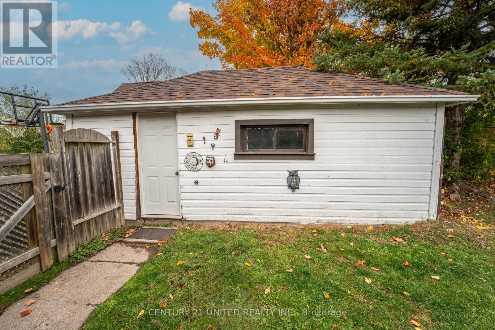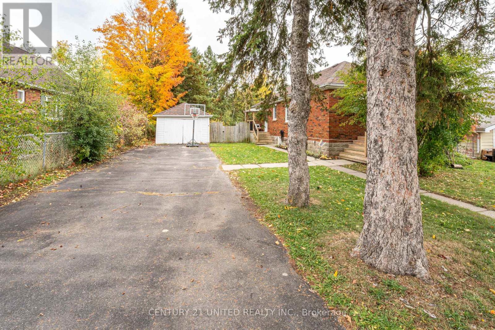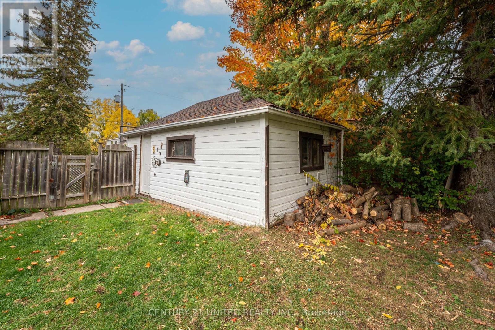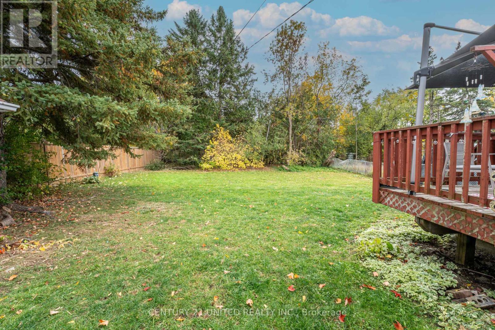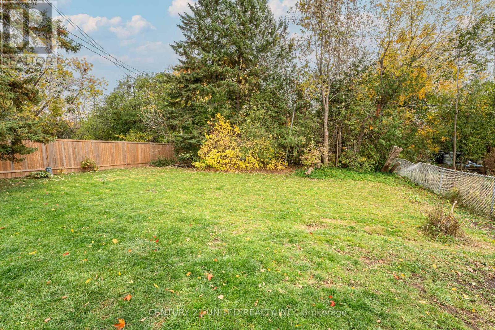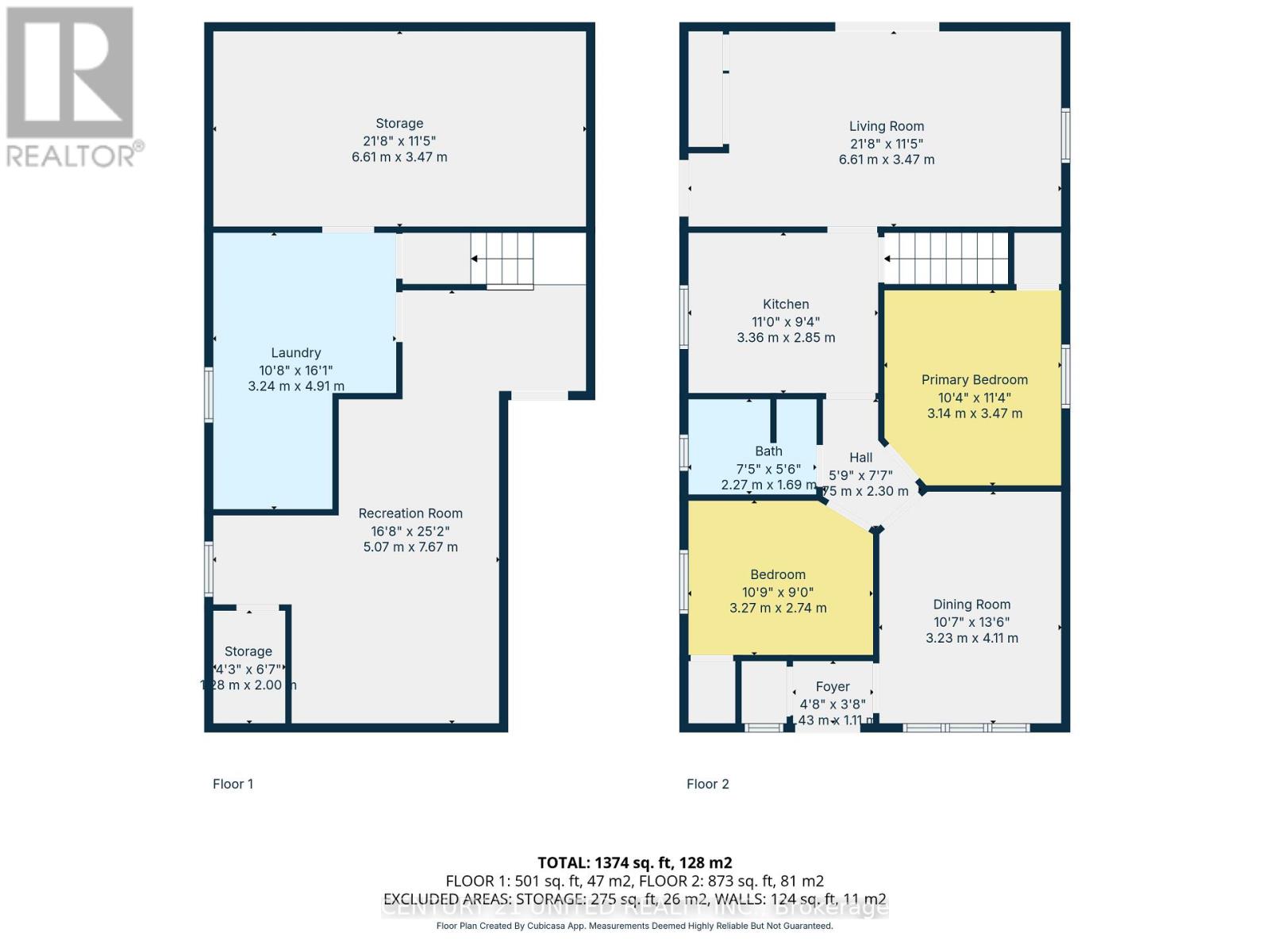273 Bennet Street Peterborough (Northcrest Ward 5), Ontario K9H 5B8
$479,000
All-brick bungalow in Peterborough's north end offering a large yard! This 2-bedroom, 1-bathroom home sits on a large 63 150ft fully fenced lot-perfect for first-time buyers, young families, or anyone looking to downsize. On the main floor, you'll find a bright living room with walk-out to deck & back yard, a separate dining area, kitchen, two bedrooms, and a 4pc bathroom. The partially finished basement provides bonus living space with a spacious rec room, a clean laundry area, and a generous storage zone for belongings, hobbies, or a workshop. Outside, the expansive yard is ideal for kids, pets, or entertaining and yard games, and is complemented by a detached 1-car garage and ample parking. Located close to parks, schools, and everyday amenities for maximum convenience -don't miss this opportunity, book your viewing today! (id:40227)
Open House
This property has open houses!
1:00 pm
Ends at:3:00 pm
1:00 pm
Ends at:3:00 pm
Property Details
| MLS® Number | X12485705 |
| Property Type | Single Family |
| Community Name | Northcrest Ward 5 |
| AmenitiesNearBy | Hospital, Park, Place Of Worship, Schools |
| EquipmentType | Water Heater |
| ParkingSpaceTotal | 4 |
| RentalEquipmentType | Water Heater |
| Structure | Deck |
Building
| BathroomTotal | 1 |
| BedroomsAboveGround | 2 |
| BedroomsTotal | 2 |
| Appliances | Dishwasher, Dryer, Stove, Washer, Window Coverings, Refrigerator |
| ArchitecturalStyle | Bungalow |
| BasementDevelopment | Partially Finished |
| BasementType | Partial (partially Finished) |
| ConstructionStyleAttachment | Detached |
| CoolingType | None |
| ExteriorFinish | Brick |
| FireProtection | Smoke Detectors |
| FoundationType | Block |
| HeatingFuel | Natural Gas |
| HeatingType | Forced Air |
| StoriesTotal | 1 |
| SizeInterior | 700 - 1100 Sqft |
| Type | House |
| UtilityWater | Municipal Water |
Parking
| Detached Garage | |
| Garage |
Land
| Acreage | No |
| FenceType | Fenced Yard |
| LandAmenities | Hospital, Park, Place Of Worship, Schools |
| Sewer | Sanitary Sewer |
| SizeDepth | 150 Ft |
| SizeFrontage | 63 Ft ,6 In |
| SizeIrregular | 63.5 X 150 Ft |
| SizeTotalText | 63.5 X 150 Ft |
| ZoningDescription | R1 |
Rooms
| Level | Type | Length | Width | Dimensions |
|---|---|---|---|---|
| Basement | Recreational, Games Room | 5.07 m | 7.67 m | 5.07 m x 7.67 m |
| Basement | Laundry Room | 3.24 m | 4.91 m | 3.24 m x 4.91 m |
| Basement | Utility Room | 6.61 m | 3.47 m | 6.61 m x 3.47 m |
| Main Level | Kitchen | 3.36 m | 2.85 m | 3.36 m x 2.85 m |
| Main Level | Living Room | 6.61 m | 3.47 m | 6.61 m x 3.47 m |
| Main Level | Dining Room | 3.23 m | 4.11 m | 3.23 m x 4.11 m |
| Main Level | Primary Bedroom | 3.14 m | 3.47 m | 3.14 m x 3.47 m |
| Main Level | Bedroom 2 | 3.27 m | 2.74 m | 3.27 m x 2.74 m |
Utilities
| Cable | Available |
| Electricity | Installed |
| Sewer | Installed |
Interested?
Contact us for more information
387a George St South Box 178
Peterborough, Ontario K9J 6Y8
