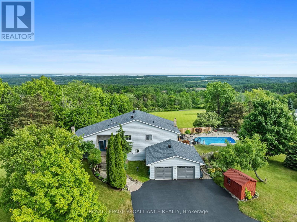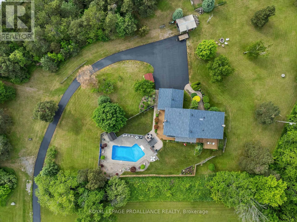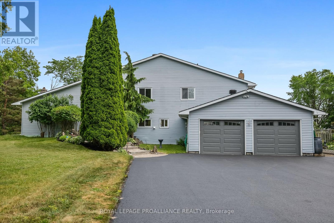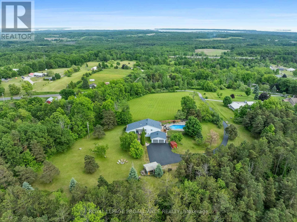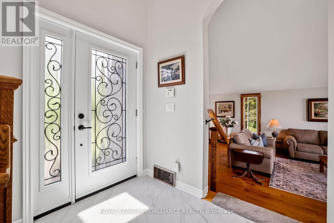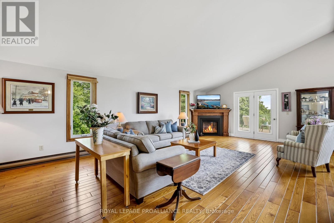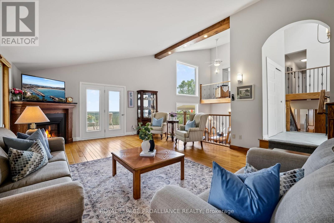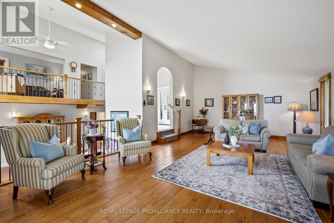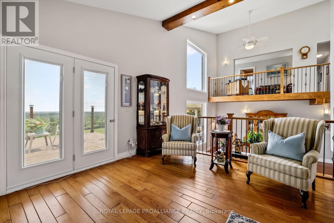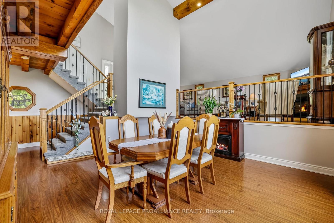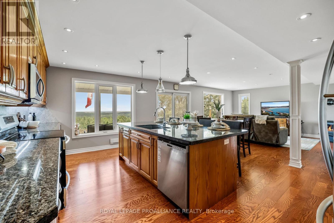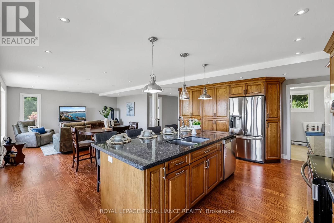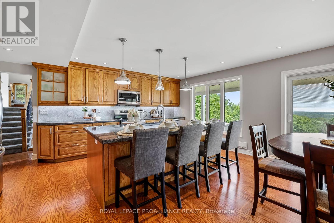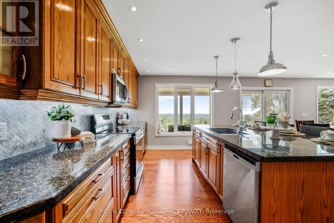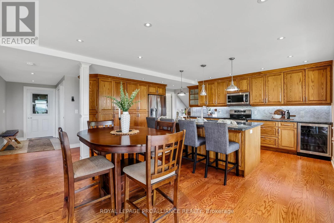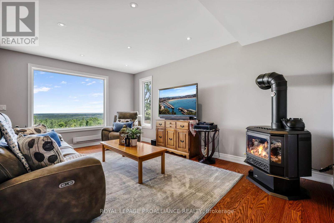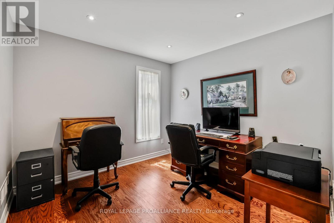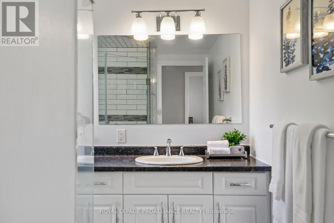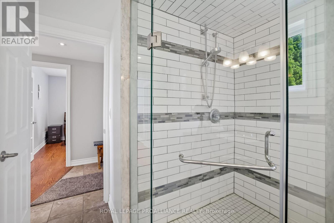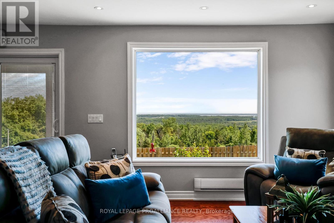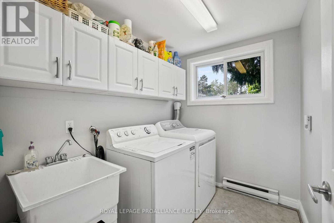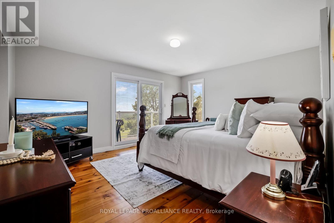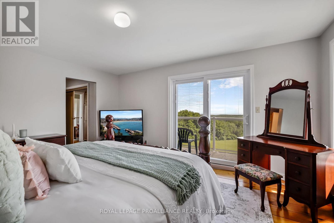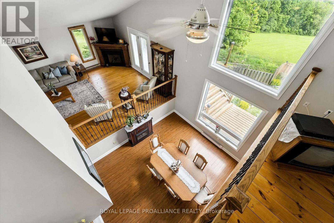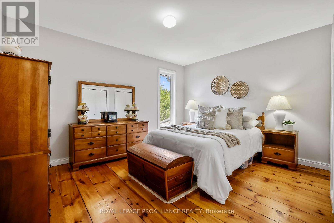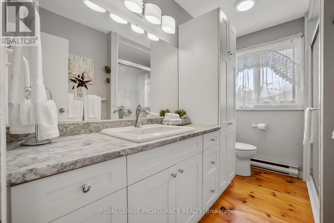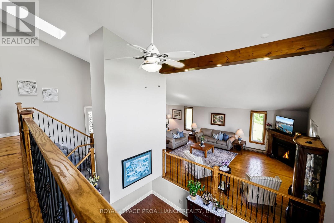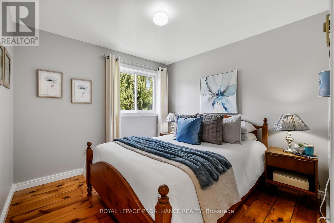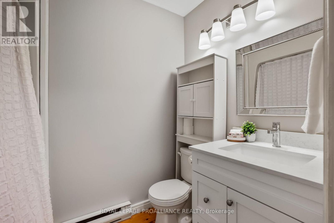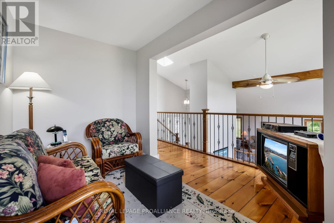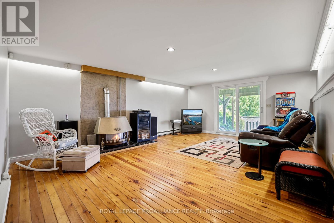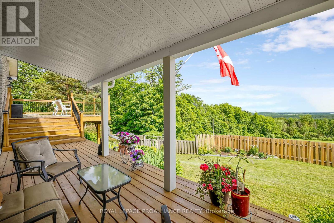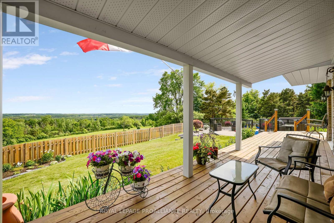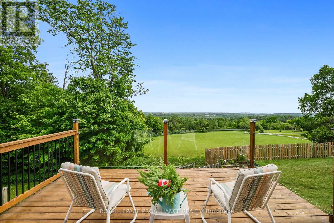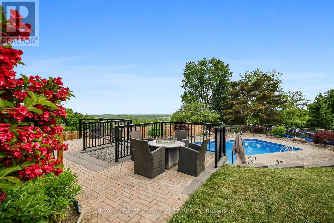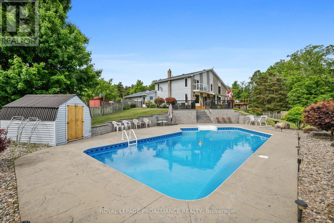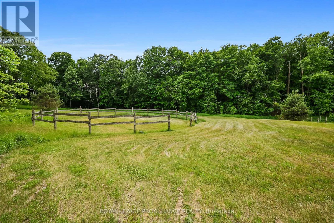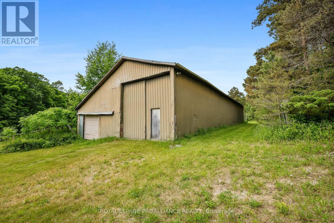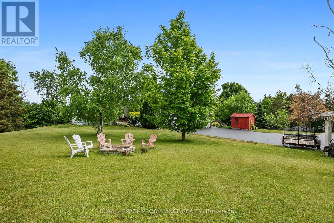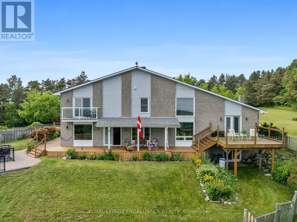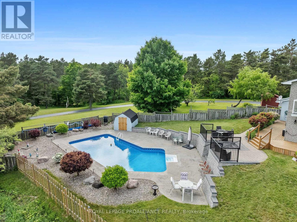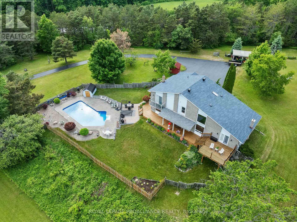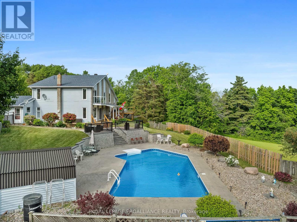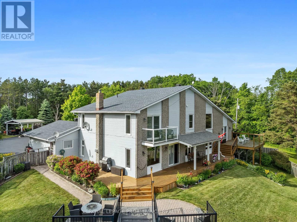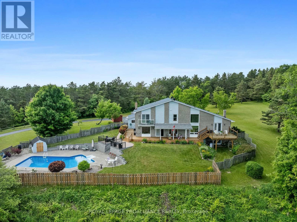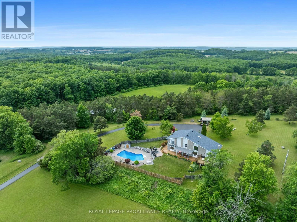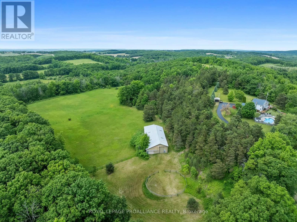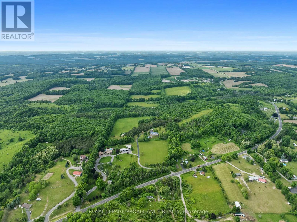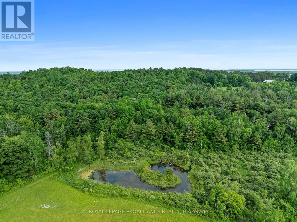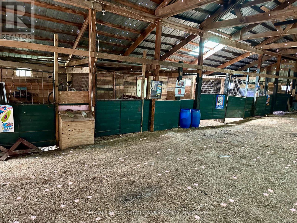748 County Rd 26 Brighton, Ontario K0K 1H0
$1,450,000
Discover the perfect balance of country charm and modern comfort in this beautifully upgraded, custom-built home. Featuring 3 spacious bedrooms and 3 full bathrooms, this property offers four walkouts that showcase stunning panoramic views of Lake Ontario, filling the home with natural light and peaceful scenery.The generous kitchen is designed for both everyday living and entertaining, featuring ample cabinetry for cookware, utensils, and pantry essentials, along with a large island ideal for gathering family and friends.Step outside to your private sanctuary - an inviting inground pool accented with elegant stonework and surrounded by multiple seating areas, perfect for relaxing or hosting memorable gatherings.Set on over 37 acres of versatile land, this mixed-use estate includes a spacious barn, a tranquil pond, and endless possibilities. Whether your dream is hobby farming, recreation, or simply enjoying the quiet beauty of nature, this property offers the perfect canvas.Additional Features:Brand-new roof installed in 2025 with transferable warranty for peace of mindExceptional custom craftsmanship throughout every corner of the homeConveniently located close to Hwy 401 and just minutes from town amenitiesThis isn't just a house - it's a lifestyle waiting to be embraced. (id:40227)
Property Details
| MLS® Number | X12485723 |
| Property Type | Single Family |
| Community Name | Brighton |
| CommunityFeatures | Community Centre |
| Features | Irregular Lot Size, Rolling |
| ParkingSpaceTotal | 6 |
| PoolType | Inground Pool, Outdoor Pool |
| Structure | Deck, Barn, Barn, Shed |
| ViewType | View, Lake View |
Building
| BathroomTotal | 3 |
| BedroomsAboveGround | 3 |
| BedroomsTotal | 3 |
| Age | 31 To 50 Years |
| Amenities | Fireplace(s) |
| Appliances | Garage Door Opener Remote(s), Water Heater, Water Purifier, Water Softener, All, Dishwasher, Dryer, Stove, Washer, Window Coverings, Wine Fridge, Refrigerator |
| BasementDevelopment | Finished |
| BasementFeatures | Walk Out |
| BasementType | N/a (finished) |
| ConstructionStyleAttachment | Detached |
| CoolingType | None |
| ExteriorFinish | Brick Facing, Vinyl Siding |
| FireplacePresent | Yes |
| FireplaceTotal | 3 |
| FoundationType | Block |
| HeatingFuel | Electric |
| HeatingType | Baseboard Heaters |
| StoriesTotal | 2 |
| SizeInterior | 2500 - 3000 Sqft |
| Type | House |
| UtilityWater | Drilled Well |
Parking
| Attached Garage | |
| Garage | |
| Inside Entry |
Land
| Acreage | Yes |
| FenceType | Partially Fenced, Fenced Yard |
| LandscapeFeatures | Landscaped |
| Sewer | Septic System |
| SizeDepth | 2559 Ft ,4 In |
| SizeFrontage | 394 Ft ,7 In |
| SizeIrregular | 394.6 X 2559.4 Ft |
| SizeTotalText | 394.6 X 2559.4 Ft|25 - 50 Acres |
| SoilType | Mixed Soil |
| SurfaceWater | Lake/pond |
| ZoningDescription | A2 |
Rooms
| Level | Type | Length | Width | Dimensions |
|---|---|---|---|---|
| Second Level | Great Room | 4.71 m | 7.87 m | 4.71 m x 7.87 m |
| Third Level | Bedroom | 3.32 m | 4.02 m | 3.32 m x 4.02 m |
| Third Level | Bathroom | 2.17 m | 2.95 m | 2.17 m x 2.95 m |
| Third Level | Bathroom | 2.21 m | 1.64 m | 2.21 m x 1.64 m |
| Third Level | Bedroom | 2.23 m | 4.01 m | 2.23 m x 4.01 m |
| Third Level | Primary Bedroom | 4.8 m | 4.01 m | 4.8 m x 4.01 m |
| Third Level | Bedroom | 3.02 m | 2.95 m | 3.02 m x 2.95 m |
| Basement | Recreational, Games Room | 4.72 m | 5.99 m | 4.72 m x 5.99 m |
| Main Level | Kitchen | 3.38 m | 5.69 m | 3.38 m x 5.69 m |
| Main Level | Eating Area | 2.22 m | 5.69 m | 2.22 m x 5.69 m |
| Main Level | Dining Room | 4.65 m | 4.4 m | 4.65 m x 4.4 m |
| Main Level | Office | 3.02 m | 3.04 m | 3.02 m x 3.04 m |
| Main Level | Laundry Room | 1.85 m | 2.35 m | 1.85 m x 2.35 m |
| Main Level | Bathroom | 2.73 m | 2.35 m | 2.73 m x 2.35 m |
| Main Level | Living Room | 3.94 m | 5.69 m | 3.94 m x 5.69 m |
Utilities
| Electricity | Installed |
https://www.realtor.ca/real-estate/29039523/748-county-rd-26-brighton-brighton
Interested?
Contact us for more information
1005 Elgin St West #300
Cobourg, Ontario K9A 5J4
