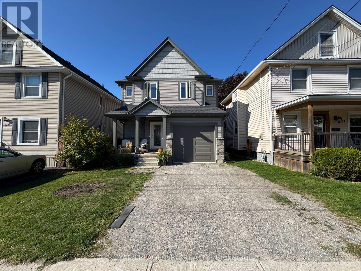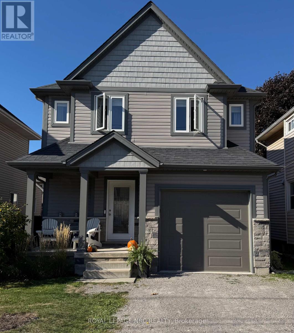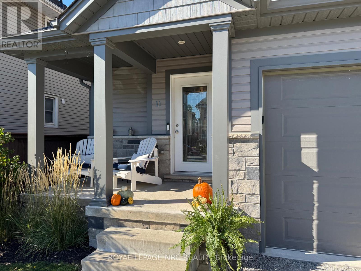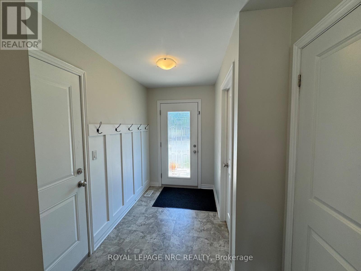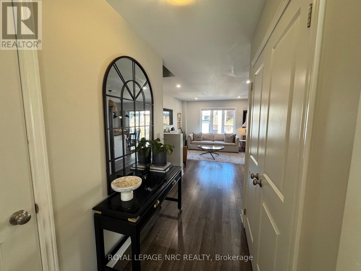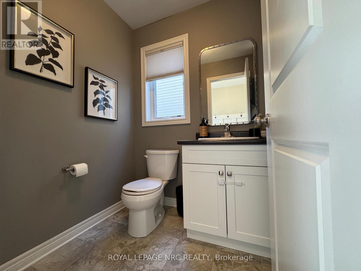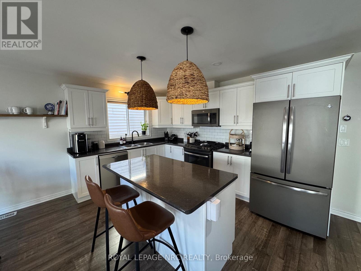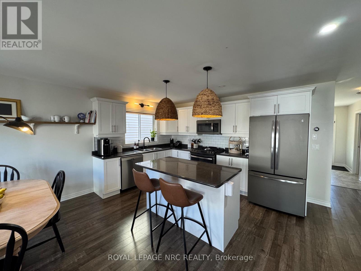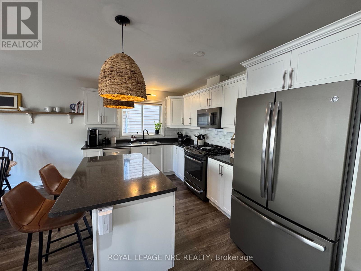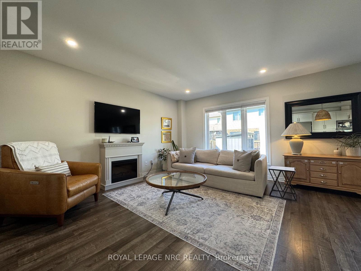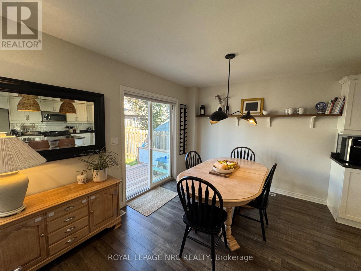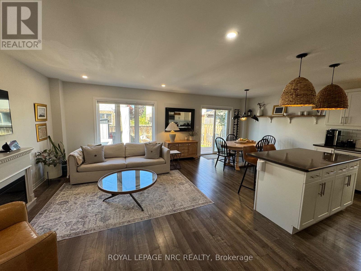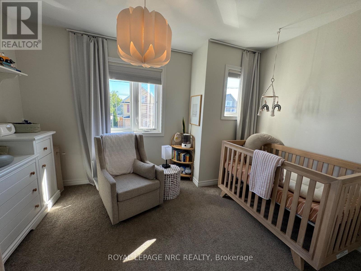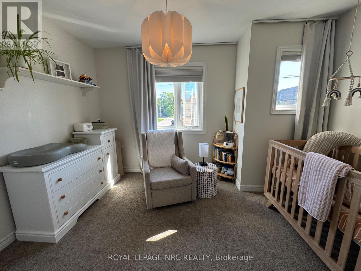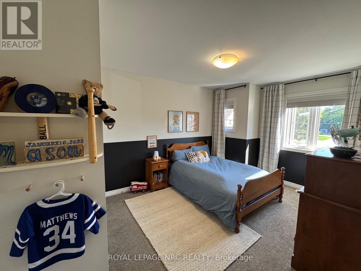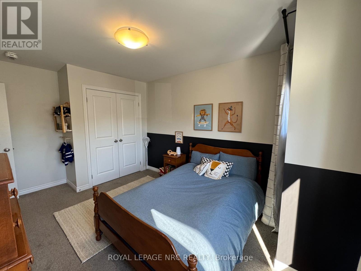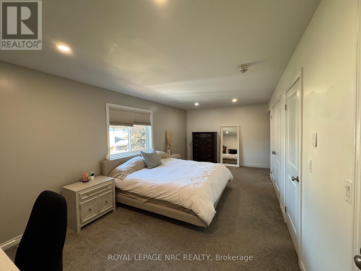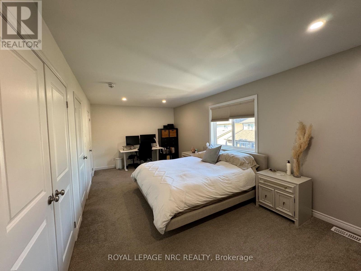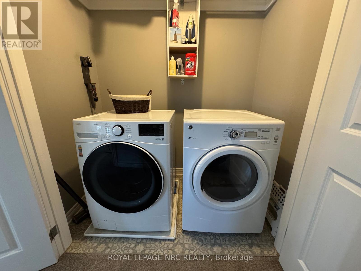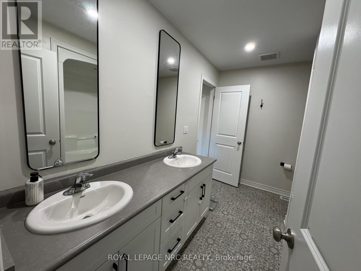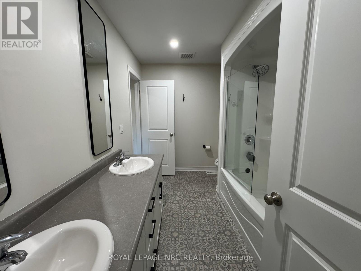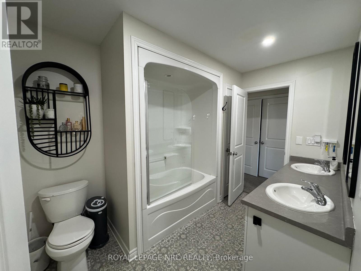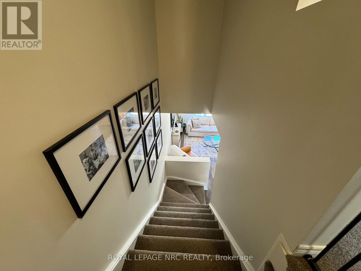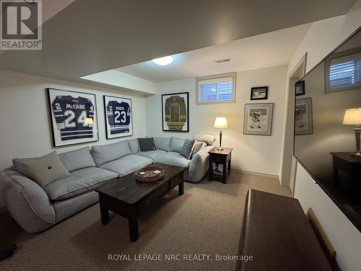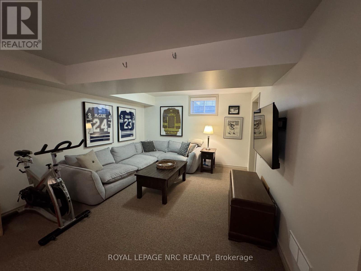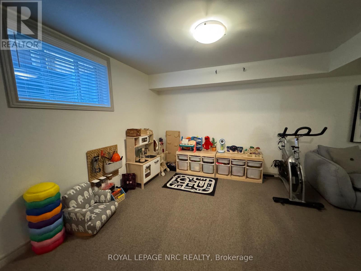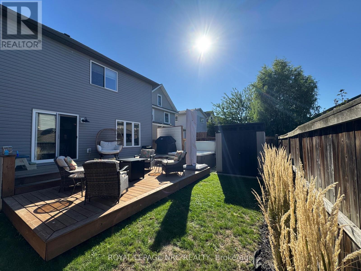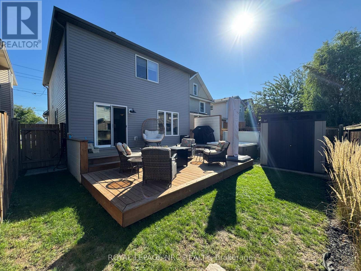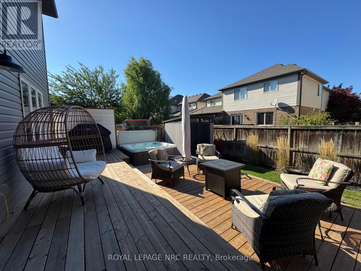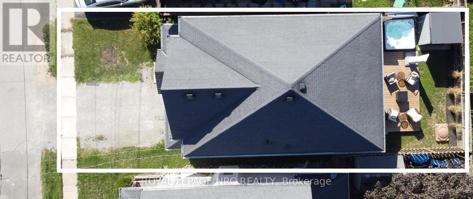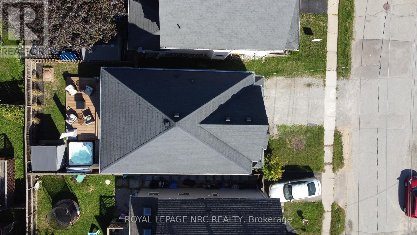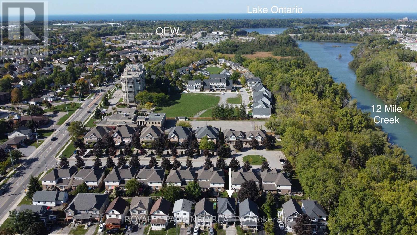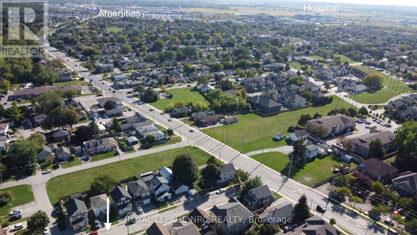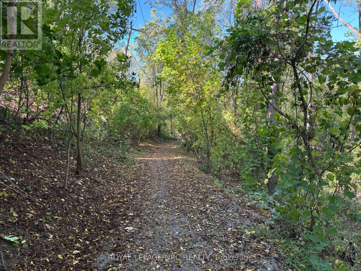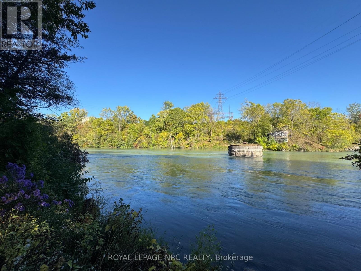11 Violet Street St. Catharines (Grapeview), Ontario L2S 2X1
$699,000
Welcome Home to 11 Violet St., located on a quiet dead end street in the highly desirable grapeview location. This sought after area is close to everything you could possibly want. Great schools, bus routes, public transit, shopping, amenities, restaurants, walking trails, Port Dalhousie, Hospital, QEW, Hwy 406, Wineries and more! This 9yr old two storey family home features: nice open concept main floor, white kitchen w/island, backsplash, stainless steel appliances, living room w/large window overlooking rear yard, dining area w/sliding doors to rear yard w/multi level decking, fenced yard and shed. Upper level has three nice sized bedrooms, huge master w/ensuite privilege, laundry area and plenty of windows that allow an abundance of natural light. Finished lower level w/rec room and play area for the kids, storage area & r/in for another bathroom complete the lower level. Most recent updates include: a/c (2024), deck (2022), newer appliances & pot lights. Move in condition and a must see. (id:40227)
Property Details
| MLS® Number | X12485653 |
| Property Type | Single Family |
| Community Name | 453 - Grapeview |
| AmenitiesNearBy | Hospital, Public Transit, Schools |
| CommunityFeatures | School Bus |
| EquipmentType | Water Heater |
| Features | Sump Pump |
| ParkingSpaceTotal | 3 |
| RentalEquipmentType | Water Heater |
| Structure | Shed |
Building
| BathroomTotal | 2 |
| BedroomsAboveGround | 3 |
| BedroomsTotal | 3 |
| Age | 6 To 15 Years |
| Amenities | Fireplace(s) |
| Appliances | Garage Door Opener Remote(s), Water Heater, Water Meter, Dishwasher, Microwave, Stove, Window Coverings, Refrigerator |
| BasementType | Full |
| ConstructionStyleAttachment | Detached |
| CoolingType | Central Air Conditioning |
| ExteriorFinish | Vinyl Siding, Stone |
| FoundationType | Poured Concrete |
| HalfBathTotal | 1 |
| HeatingFuel | Natural Gas |
| HeatingType | Forced Air |
| StoriesTotal | 2 |
| SizeInterior | 1500 - 2000 Sqft |
| Type | House |
| UtilityWater | Municipal Water |
Parking
| Attached Garage | |
| Garage |
Land
| Acreage | No |
| FenceType | Fully Fenced, Fenced Yard |
| LandAmenities | Hospital, Public Transit, Schools |
| Sewer | Sanitary Sewer |
| SizeDepth | 80 Ft |
| SizeFrontage | 32 Ft |
| SizeIrregular | 32 X 80 Ft |
| SizeTotalText | 32 X 80 Ft |
Rooms
| Level | Type | Length | Width | Dimensions |
|---|---|---|---|---|
| Second Level | Bedroom | 6.91 m | 3.35 m | 6.91 m x 3.35 m |
| Second Level | Bedroom 2 | 3.68 m | 2.47 m | 3.68 m x 2.47 m |
| Second Level | Bedroom 3 | 4.57 m | 3.04 m | 4.57 m x 3.04 m |
| Lower Level | Great Room | 6.52 m | 3.74 m | 6.52 m x 3.74 m |
| Main Level | Kitchen | 3.35 m | 3.04 m | 3.35 m x 3.04 m |
| Main Level | Living Room | 4.45 m | 4.26 m | 4.45 m x 4.26 m |
| Main Level | Dining Room | 3.35 m | 3.23 m | 3.35 m x 3.23 m |
| Main Level | Foyer | 3.04 m | 1.64 m | 3.04 m x 1.64 m |
https://www.realtor.ca/real-estate/29039561/11-violet-street-st-catharines-grapeview-453-grapeview
Interested?
Contact us for more information
33 Maywood Ave
St. Catharines, Ontario L2R 1C5
