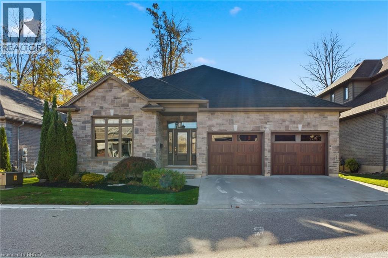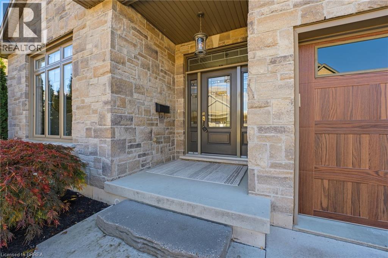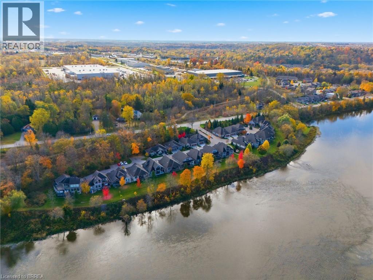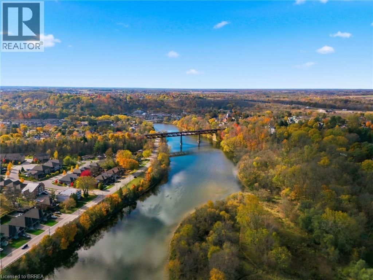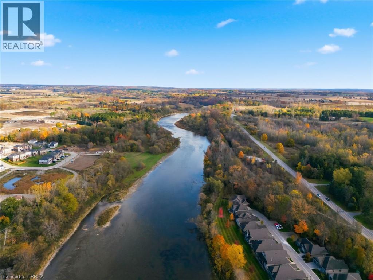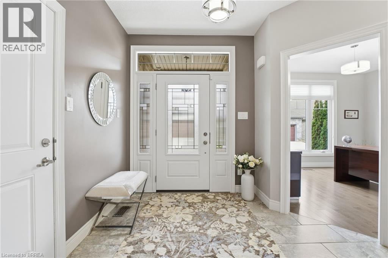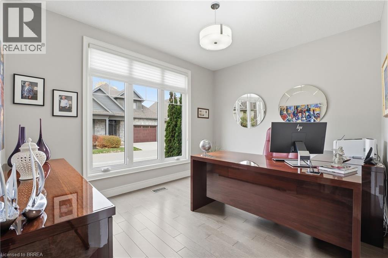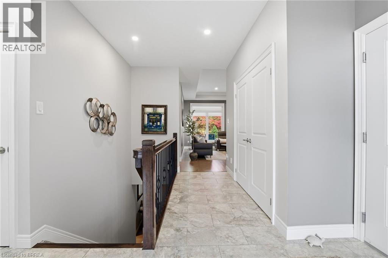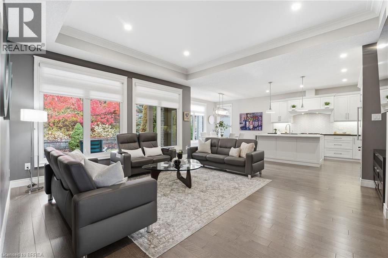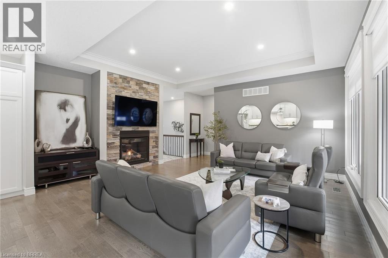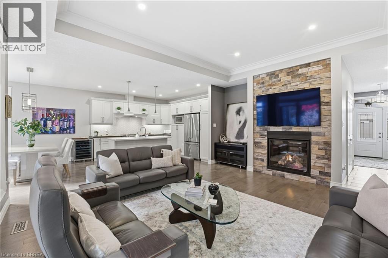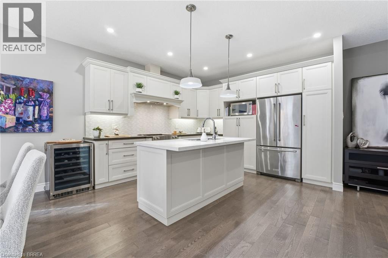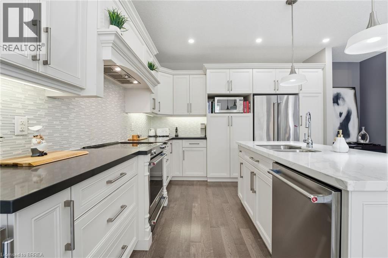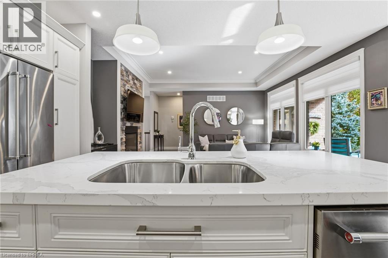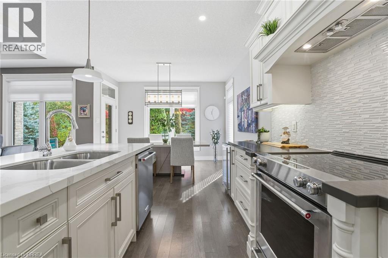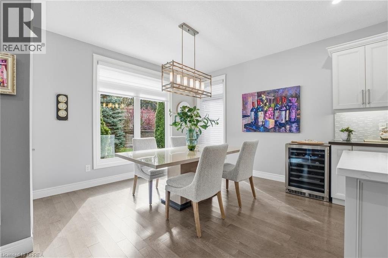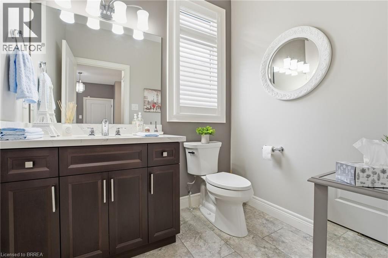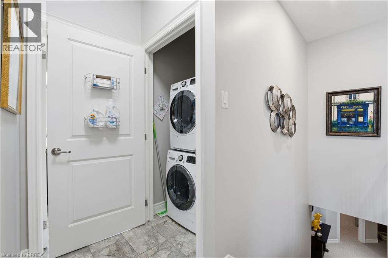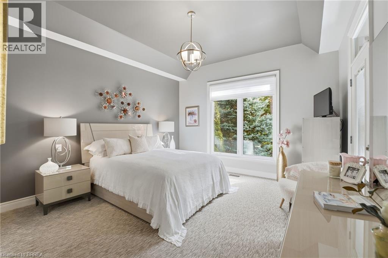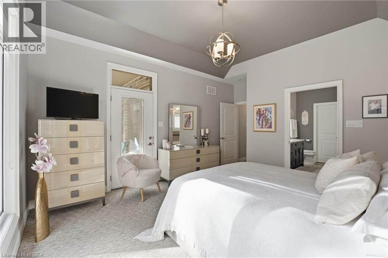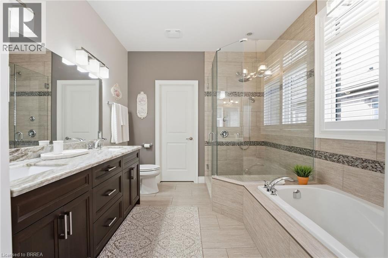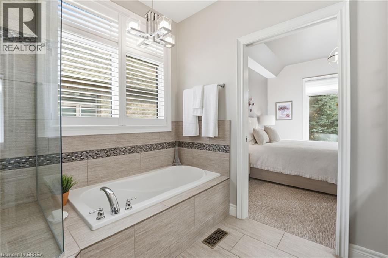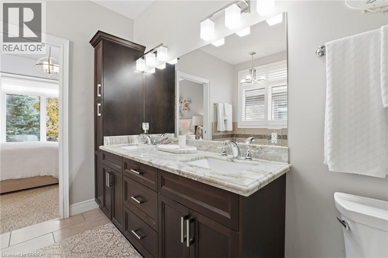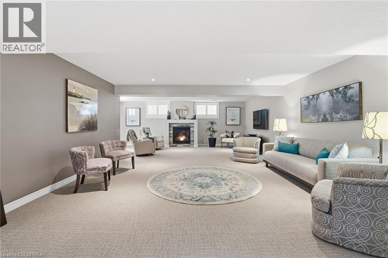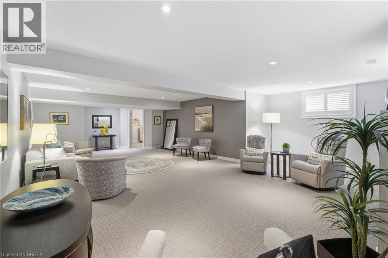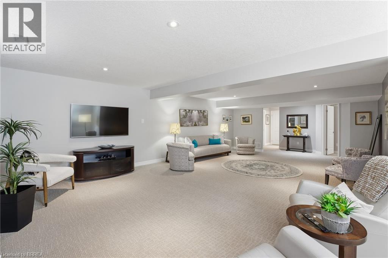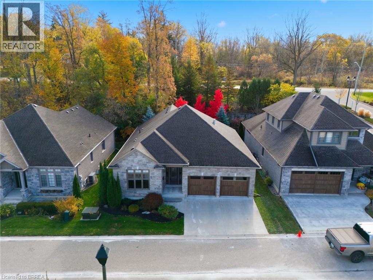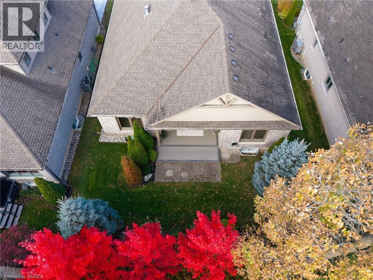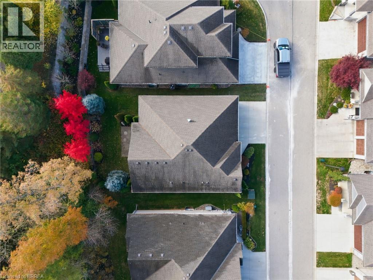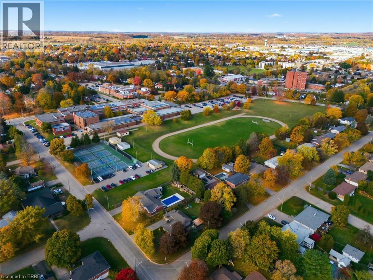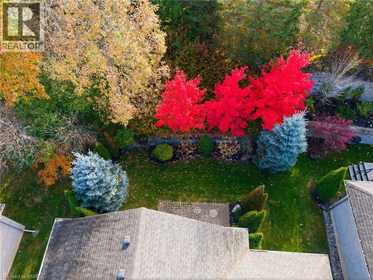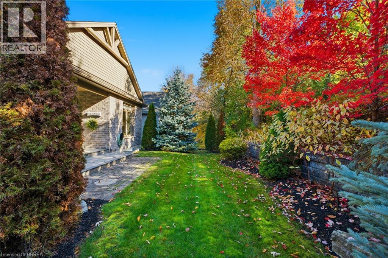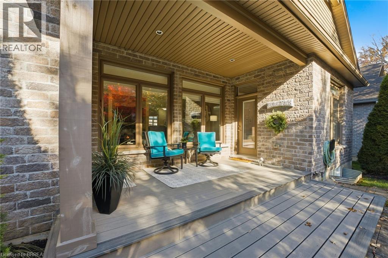158 Willow Street Unit# 19 Paris, Ontario N3L 0C5
$1,049,000Maintenance, Landscaping
$315 Monthly
Maintenance, Landscaping
$315 MonthlyYour search has ended, living life on the Grand will never disappoint, located in the prestigious Riverview development, nestled close to the banks of the Grand River in Paris. These homes are architecturally controlled and designed to take advantage of the spectacular setting. This 1483 sf three bedroom stone and brick bungalow has an elegant open concept living and dining area, hardwood and tiled floors, nine and ten foot ceilings, beautifully crafted finishes, including a stoned faced fireplace, granite and quartz countertops, trayed ceiling with crown moulding, so much to enjoy. The main floor primary suite offers a walk in closet, ensuite bathroom with a glass enclosed shower, soaker tub, and double vanity. Laundry is on the main floor as well as on the lower level, which offers a very large recreation room, bedroom, bathroom, gas fireplace, making this complete with everything you need to call this home, your home. Discover life's new path, a sparkling gem along the banks of the Grand River, close proximity to the Trans Canada walking trail and just steps from downtown Paris. (id:40227)
Property Details
| MLS® Number | 40782421 |
| Property Type | Single Family |
| AmenitiesNearBy | Shopping |
| CommunicationType | High Speed Internet |
| CommunityFeatures | Quiet Area |
| EquipmentType | Rental Water Softener, Water Heater |
| Features | Cul-de-sac, Conservation/green Belt, Balcony, Sump Pump, Automatic Garage Door Opener |
| ParkingSpaceTotal | 4 |
| RentalEquipmentType | Rental Water Softener, Water Heater |
| Structure | Porch |
| ViewType | Direct Water View |
| WaterFrontType | Waterfront |
Building
| BathroomTotal | 3 |
| BedroomsAboveGround | 2 |
| BedroomsBelowGround | 1 |
| BedroomsTotal | 3 |
| Appliances | Dishwasher, Dryer, Microwave, Refrigerator, Stove, Water Softener, Washer, Hood Fan, Window Coverings, Wine Fridge, Garage Door Opener |
| ArchitecturalStyle | Bungalow |
| BasementDevelopment | Finished |
| BasementType | Full (finished) |
| ConstructedDate | 2015 |
| ConstructionStyleAttachment | Detached |
| CoolingType | Central Air Conditioning |
| ExteriorFinish | Brick, Concrete, Stone |
| FireProtection | Smoke Detectors |
| FireplacePresent | Yes |
| FireplaceTotal | 2 |
| FoundationType | Poured Concrete |
| HalfBathTotal | 1 |
| HeatingType | Forced Air, Hot Water Radiator Heat |
| StoriesTotal | 1 |
| SizeInterior | 2783 Sqft |
| Type | House |
| UtilityWater | Municipal Water |
Parking
| Attached Garage |
Land
| AccessType | Road Access |
| Acreage | No |
| LandAmenities | Shopping |
| LandscapeFeatures | Lawn Sprinkler, Landscaped |
| Sewer | Municipal Sewage System |
| SizeFrontage | 53 Ft |
| SizeTotalText | Under 1/2 Acre |
| SurfaceWater | River/stream |
| ZoningDescription | R1-8 |
Rooms
| Level | Type | Length | Width | Dimensions |
|---|---|---|---|---|
| Lower Level | Utility Room | 16'10'' x 13'2'' | ||
| Lower Level | Recreation Room | 32'2'' x 22'10'' | ||
| Lower Level | 4pc Bathroom | Measurements not available | ||
| Lower Level | Bedroom | 12'0'' x 13'8'' | ||
| Main Level | Laundry Room | 3'6'' x 3'1'' | ||
| Main Level | 2pc Bathroom | Measurements not available | ||
| Main Level | Bedroom | 10'5'' x 10'6'' | ||
| Main Level | Full Bathroom | Measurements not available | ||
| Main Level | Primary Bedroom | 14'0'' x 13'5'' | ||
| Main Level | Dining Room | 11'6'' x 12'4'' | ||
| Main Level | Kitchen | 11'6'' x 12'4'' | ||
| Main Level | Great Room | 16'0'' x 15'4'' |
Utilities
| Cable | Available |
| Electricity | Available |
| Natural Gas | Available |
https://www.realtor.ca/real-estate/29040997/158-willow-street-unit-19-paris
Interested?
Contact us for more information
2 Holiday Dr Unit A
Brantford, Ontario N3R 7J4
