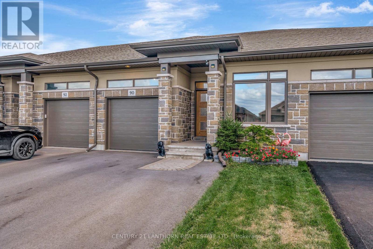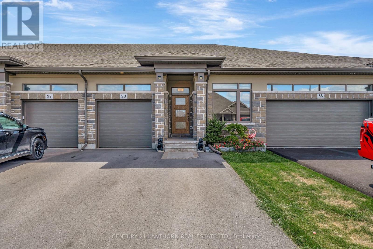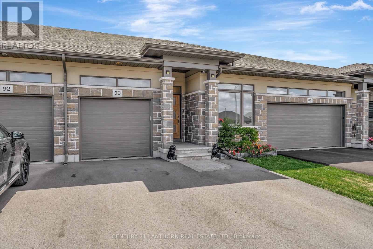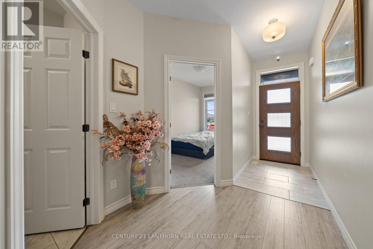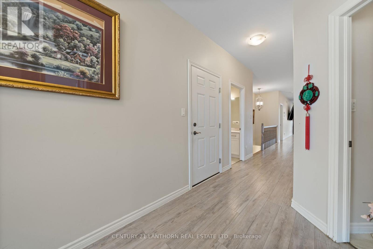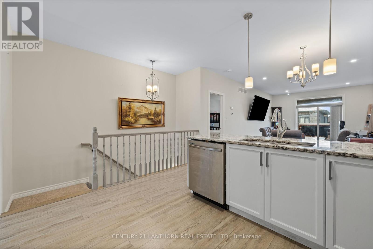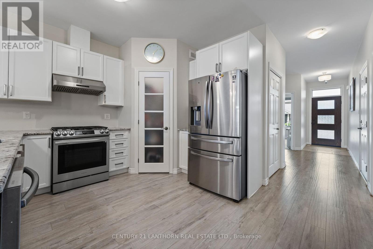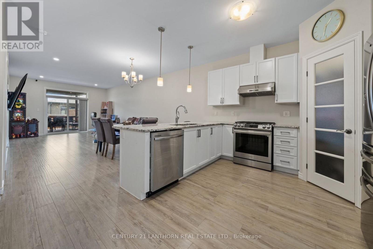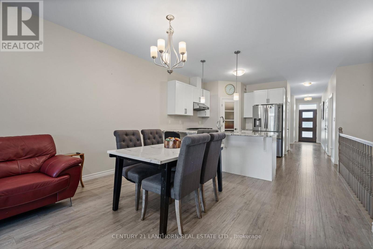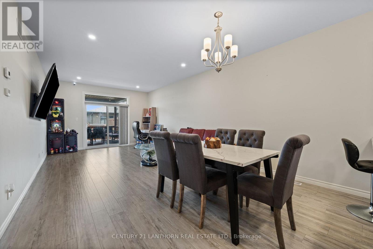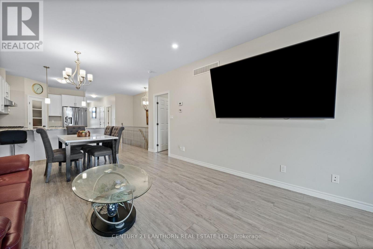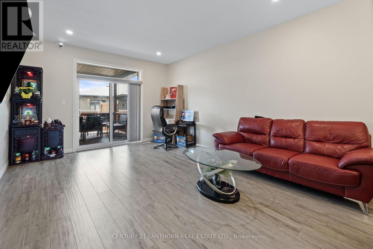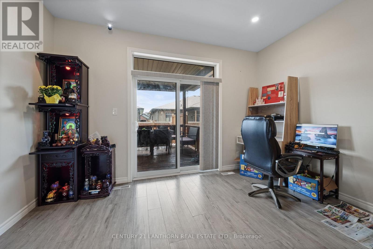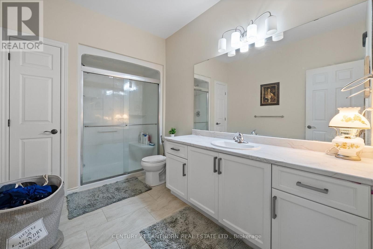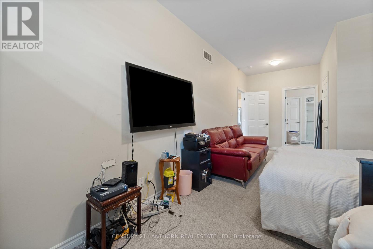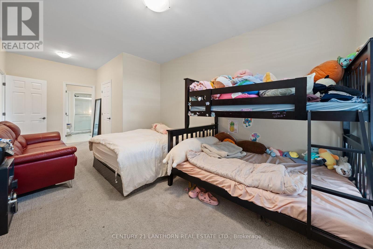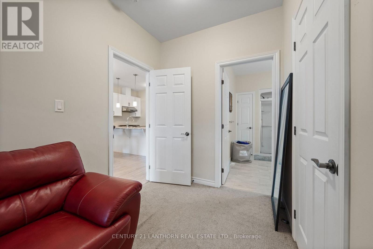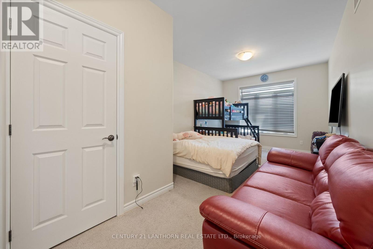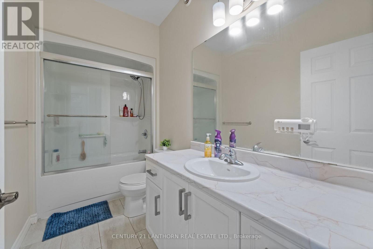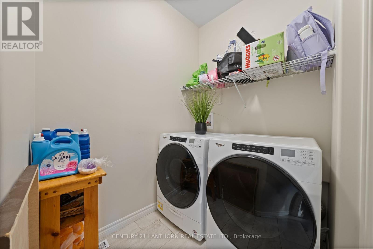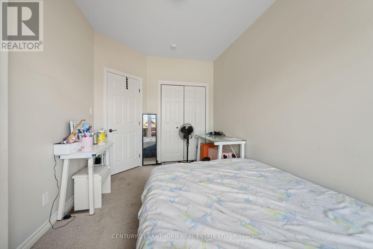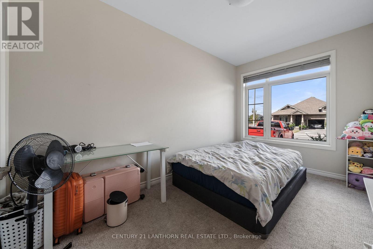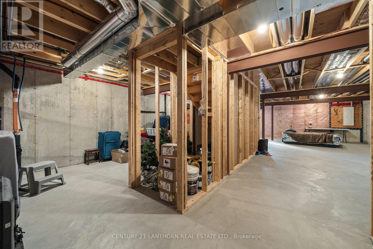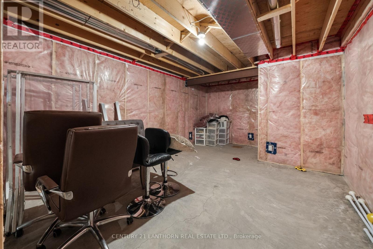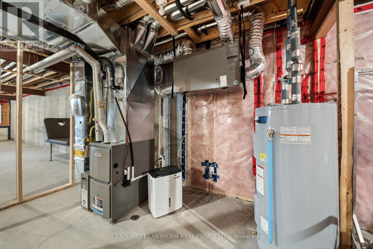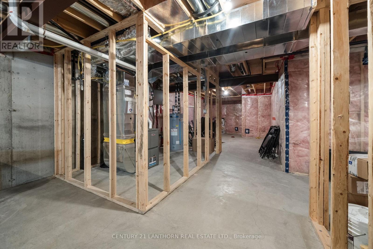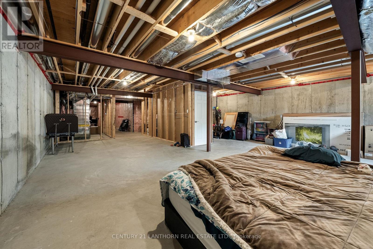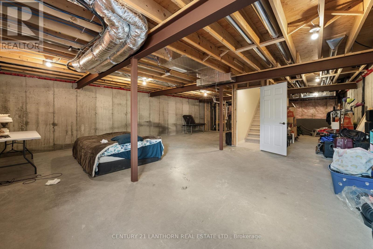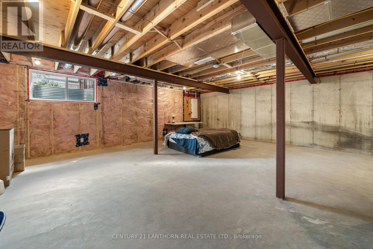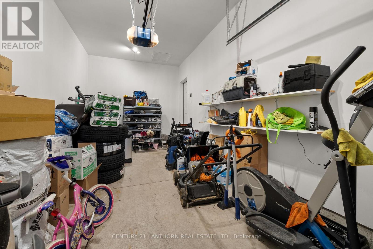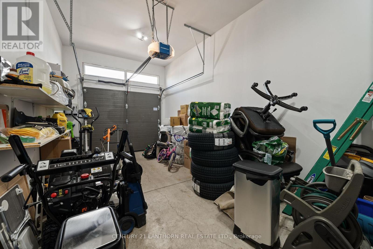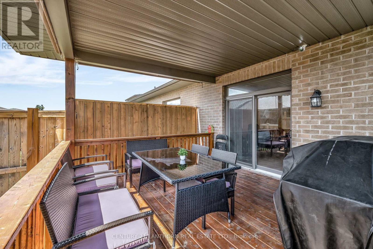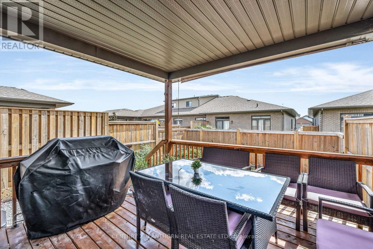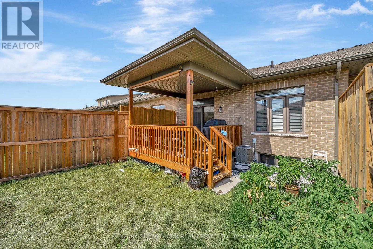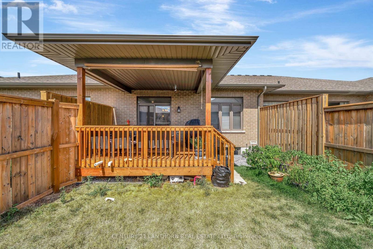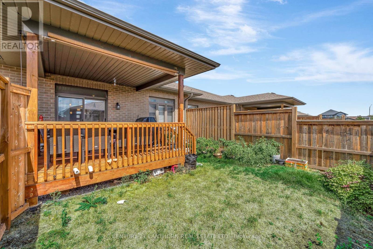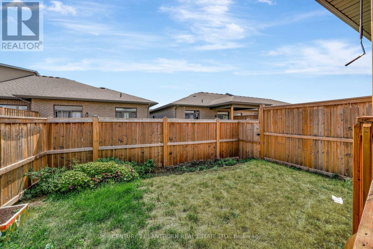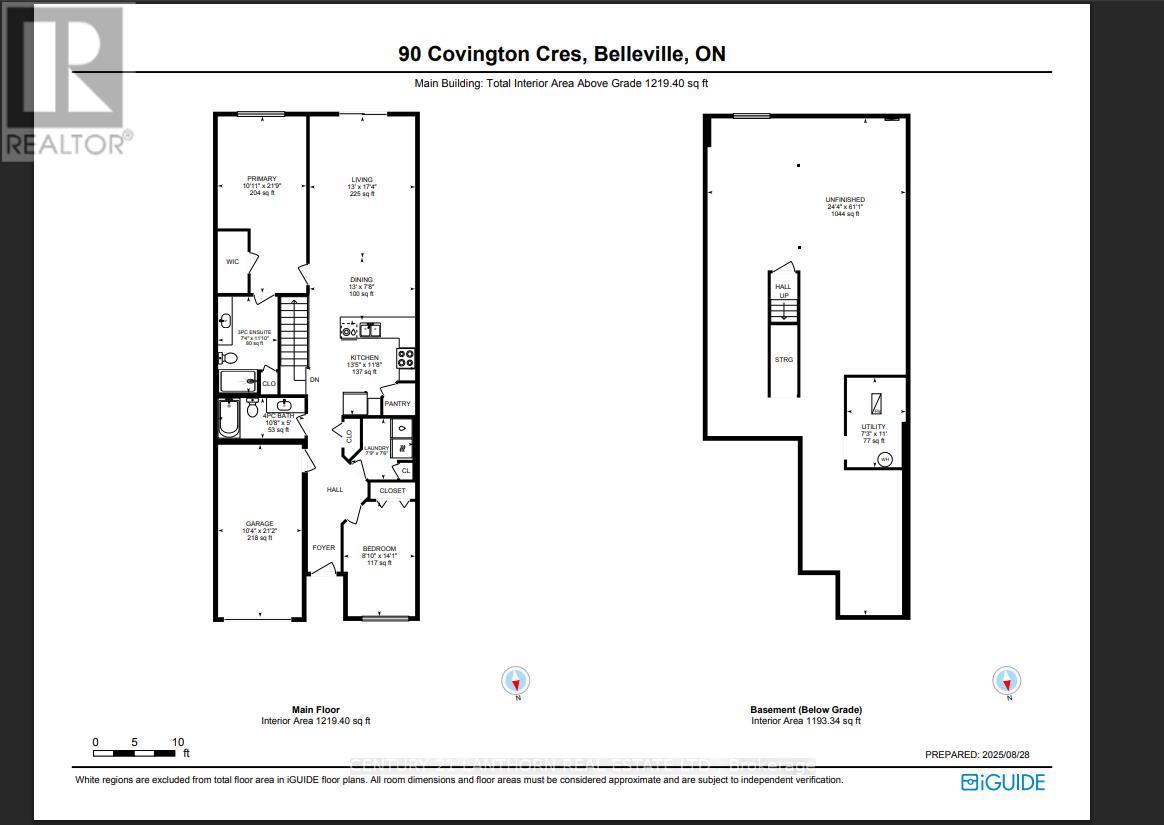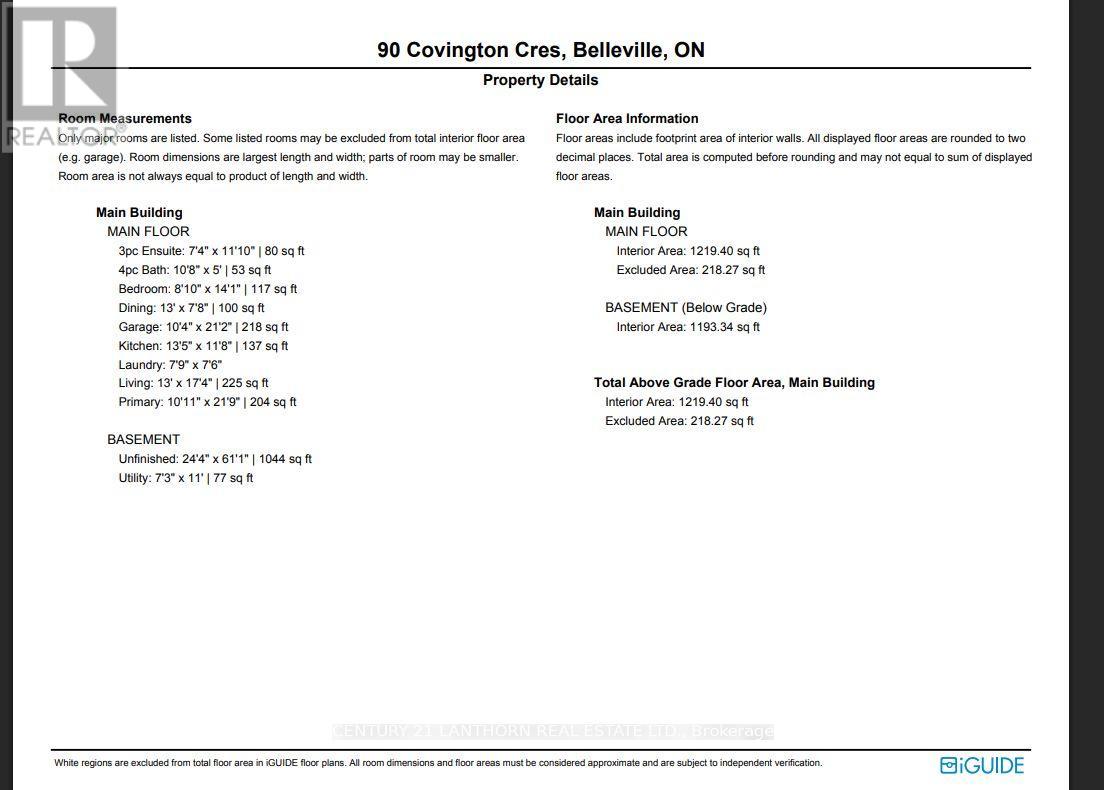2 Bedroom
2 Bathroom
1100 - 1500 sqft
Bungalow
Central Air Conditioning, Air Exchanger
Forced Air
$524,900
Welcome to 90 Covington. This townhome bungalow offers a very desirable layout. Relax in the spacious great room and on the attached 12'x12' deck. The convenient U shaped kitchen features Granite counter tops, an extended eating bar, gas stove and a 4'x4' corner pantry! The large master bedroom features a walk in closet and 3 piece ensuite while the second bedroom enjoys easy access to the main 4 piece bathroom. The full, unfinished basement has room for an additional 2 bedrooms, a family room and has a rough in for a bathroom. This home comes complete with a single car garage with inside entry, paved driveway, and central air conditioning. The desirable Settlers Ridge is close to many amenities such as the Quinte Mall, Quinte Sports and Wellness Centre, Walmart and the 401. (id:40227)
Property Details
|
MLS® Number
|
X12376252 |
|
Property Type
|
Single Family |
|
Community Name
|
Thurlow Ward |
|
AmenitiesNearBy
|
Hospital, Park |
|
CommunityFeatures
|
School Bus |
|
Easement
|
Easement |
|
Features
|
Cul-de-sac, Flat Site, Dry, Sump Pump |
|
ParkingSpaceTotal
|
4 |
Building
|
BathroomTotal
|
2 |
|
BedroomsAboveGround
|
2 |
|
BedroomsTotal
|
2 |
|
Age
|
0 To 5 Years |
|
Appliances
|
Water Heater, Water Meter, Dryer, Hood Fan, Stove, Washer, Refrigerator |
|
ArchitecturalStyle
|
Bungalow |
|
BasementDevelopment
|
Unfinished |
|
BasementType
|
Full (unfinished) |
|
ConstructionStyleAttachment
|
Attached |
|
CoolingType
|
Central Air Conditioning, Air Exchanger |
|
ExteriorFinish
|
Brick |
|
FoundationType
|
Poured Concrete |
|
HeatingFuel
|
Natural Gas |
|
HeatingType
|
Forced Air |
|
StoriesTotal
|
1 |
|
SizeInterior
|
1100 - 1500 Sqft |
|
Type
|
Row / Townhouse |
|
UtilityWater
|
Municipal Water |
Parking
|
Attached Garage
|
|
|
No Garage
|
|
Land
|
Acreage
|
No |
|
FenceType
|
Fenced Yard |
|
LandAmenities
|
Hospital, Park |
|
Sewer
|
Sanitary Sewer |
|
SizeDepth
|
114 Ft ,9 In |
|
SizeFrontage
|
25 Ft ,3 In |
|
SizeIrregular
|
25.3 X 114.8 Ft |
|
SizeTotalText
|
25.3 X 114.8 Ft|under 1/2 Acre |
|
ZoningDescription
|
R4-2 |
Rooms
| Level |
Type |
Length |
Width |
Dimensions |
|
Basement |
Utility Room |
2.18 m |
3.35 m |
2.18 m x 3.35 m |
|
Main Level |
Bathroom |
2.26 m |
3.58 m |
2.26 m x 3.58 m |
|
Main Level |
Bathroom |
3.2 m |
1.55 m |
3.2 m x 1.55 m |
|
Main Level |
Bedroom |
2.69 m |
4.32 m |
2.69 m x 4.32 m |
|
Main Level |
Dining Room |
3.99 m |
2.62 m |
3.99 m x 2.62 m |
|
Main Level |
Kitchen |
4.04 m |
3.71 m |
4.04 m x 3.71 m |
|
Main Level |
Laundry Room |
2.36 m |
2.31 m |
2.36 m x 2.31 m |
|
Main Level |
Living Room |
3.94 m |
4.9 m |
3.94 m x 4.9 m |
|
Main Level |
Primary Bedroom |
3.35 m |
6.63 m |
3.35 m x 6.63 m |
https://www.realtor.ca/real-estate/28803907/90-covington-crescent-belleville-thurlow-ward-thurlow-ward
