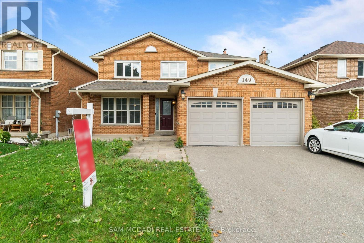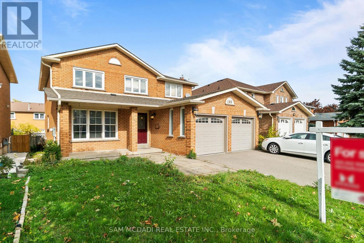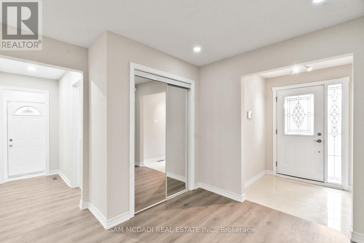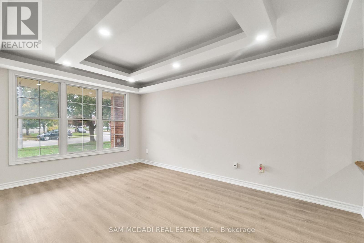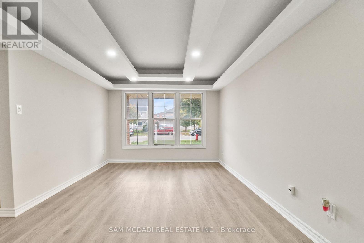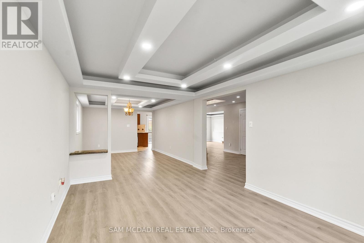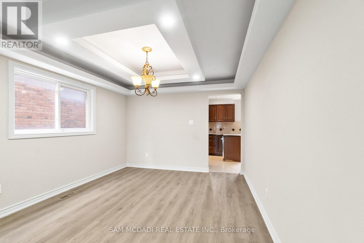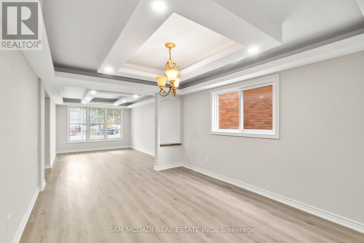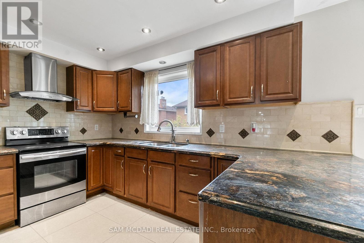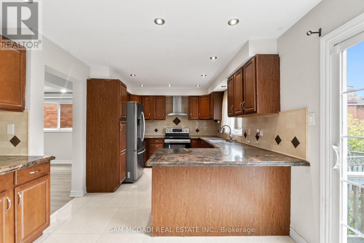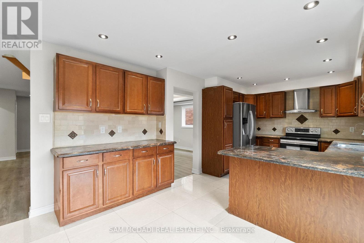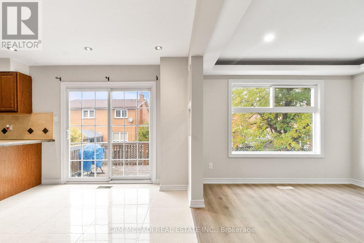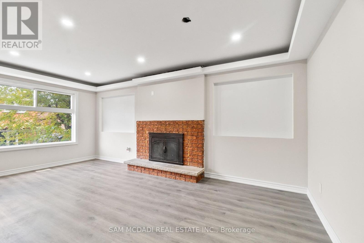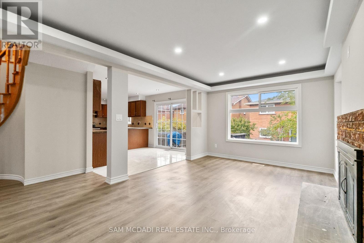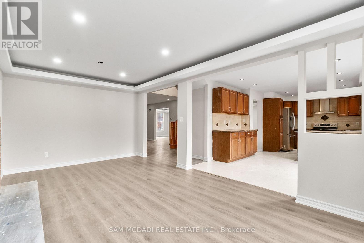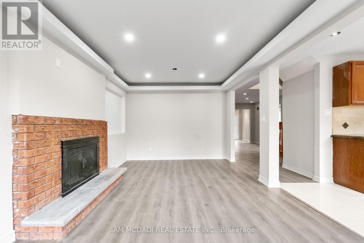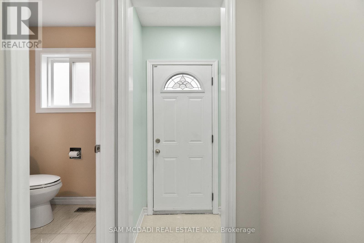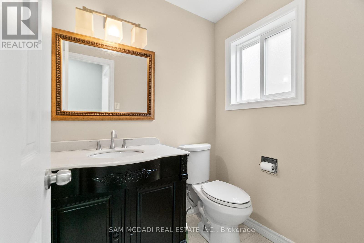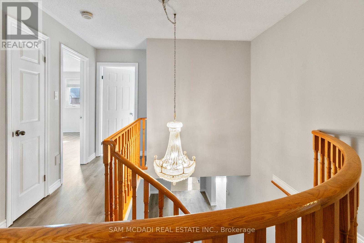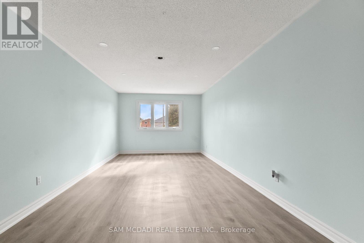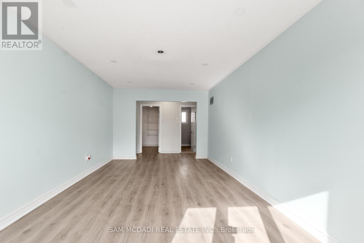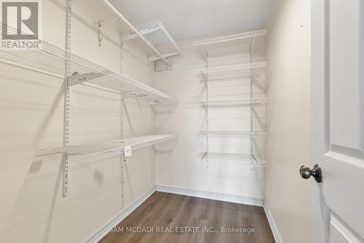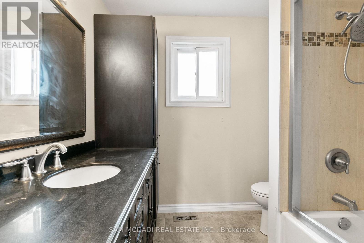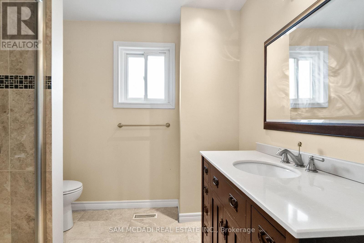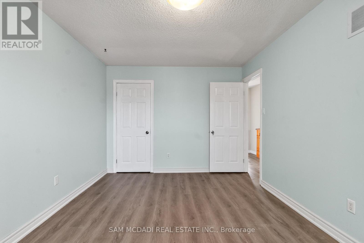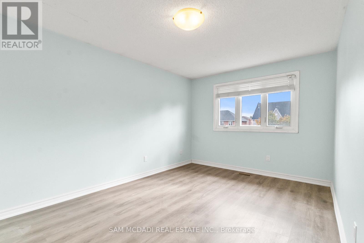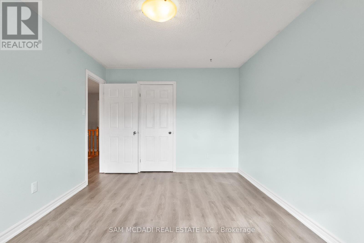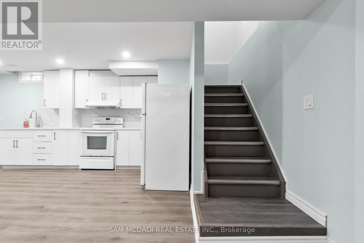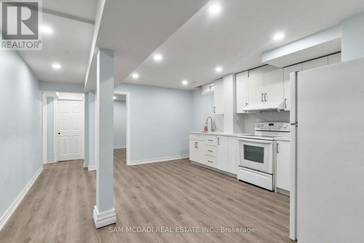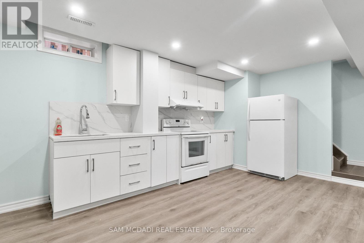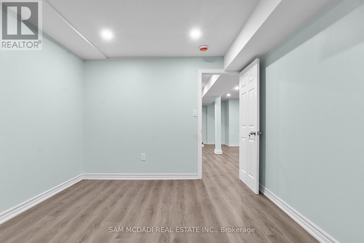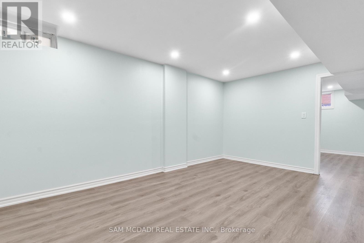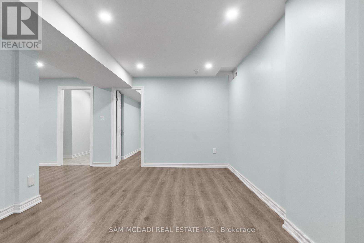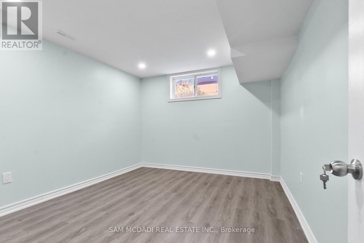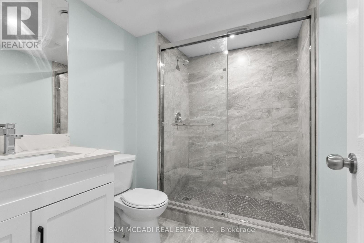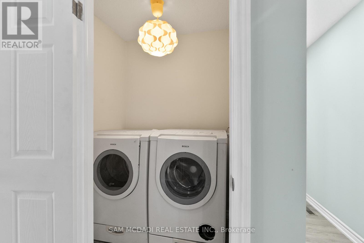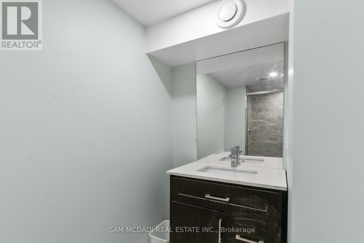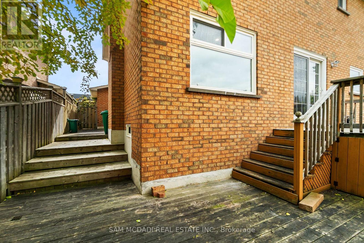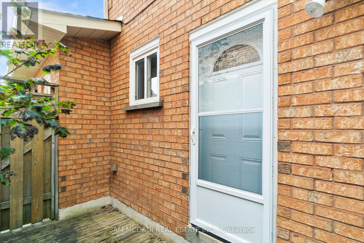149 Sunforest Drive Brampton (Heart Lake West), Ontario L6Z 4B7
$1,199,999
Welcome to this beautifully maintained detached home, featuring 4+3 spacious bedrooms and 3+2 bathrooms, perfect for families of all sizes. The thoughtfully designed layout offers a bright, open-concept living and dining area, a large kitchen with ample storage, and comfortable spaces ideal for both entertaining and everyday living.A separate entrance provides added flexibility - perfect for an in-law suite, home office, or potential rental income. Outside, enjoy a private backyard with a two-tier deck and ample parking.Nestled in a desirable neighborhood, this home is conveniently close to schools, parks, shopping, and transit, offering the perfect blend of comfort and convenience. (id:40227)
Property Details
| MLS® Number | W12485819 |
| Property Type | Single Family |
| Community Name | Heart Lake West |
| AmenitiesNearBy | Public Transit, Schools |
| ParkingSpaceTotal | 4 |
Building
| BathroomTotal | 5 |
| BedroomsAboveGround | 4 |
| BedroomsBelowGround | 3 |
| BedroomsTotal | 7 |
| Appliances | Water Heater, Window Coverings |
| BasementDevelopment | Finished |
| BasementFeatures | Separate Entrance |
| BasementType | N/a (finished), N/a |
| ConstructionStyleAttachment | Detached |
| CoolingType | Central Air Conditioning |
| ExteriorFinish | Brick |
| FlooringType | Hardwood, Ceramic, Laminate |
| FoundationType | Unknown |
| HalfBathTotal | 1 |
| HeatingFuel | Natural Gas |
| HeatingType | Forced Air |
| StoriesTotal | 2 |
| SizeInterior | 2000 - 2500 Sqft |
| Type | House |
| UtilityWater | Municipal Water |
Parking
| Attached Garage | |
| Garage |
Land
| Acreage | No |
| FenceType | Fenced Yard |
| LandAmenities | Public Transit, Schools |
| Sewer | Sanitary Sewer |
| SizeDepth | 100 Ft ,1 In |
| SizeFrontage | 45 Ft ,1 In |
| SizeIrregular | 45.1 X 100.1 Ft |
| SizeTotalText | 45.1 X 100.1 Ft |
Rooms
| Level | Type | Length | Width | Dimensions |
|---|---|---|---|---|
| Second Level | Primary Bedroom | 7.71 m | 3.35 m | 7.71 m x 3.35 m |
| Second Level | Bedroom 2 | 4.55 m | 3.12 m | 4.55 m x 3.12 m |
| Second Level | Bedroom 3 | 4.56 m | 3.12 m | 4.56 m x 3.12 m |
| Second Level | Bedroom 4 | 3.25 m | 3.15 m | 3.25 m x 3.15 m |
| Basement | Bedroom 5 | 3.77 m | 3.12 m | 3.77 m x 3.12 m |
| Basement | Bedroom | 3.9 m | 3.25 m | 3.9 m x 3.25 m |
| Basement | Bedroom | 2.72 m | 3.35 m | 2.72 m x 3.35 m |
| Basement | Bathroom | 2.02 m | 3.4 m | 2.02 m x 3.4 m |
| Basement | Bathroom | 2.02 m | 3.4 m | 2.02 m x 3.4 m |
| Basement | Kitchen | 4.29 m | 3.77 m | 4.29 m x 3.77 m |
| Basement | Recreational, Games Room | 5.4 m | 4.97 m | 5.4 m x 4.97 m |
| Main Level | Living Room | 4.75 m | 3.31 m | 4.75 m x 3.31 m |
| Main Level | Dining Room | 4.07 m | 3.35 m | 4.07 m x 3.35 m |
| Main Level | Kitchen | 3.78 m | 3.02 m | 3.78 m x 3.02 m |
| Main Level | Eating Area | 3.4 m | 2.67 m | 3.4 m x 2.67 m |
| Main Level | Family Room | 5.58 m | 3.3 m | 5.58 m x 3.3 m |
Interested?
Contact us for more information
110 - 5805 Whittle Rd
Mississauga, Ontario L4Z 2J1
110 - 5805 Whittle Rd
Mississauga, Ontario L4Z 2J1
