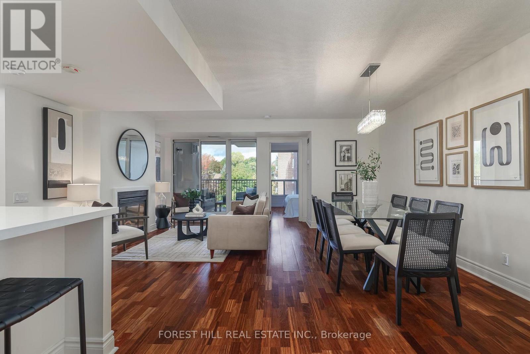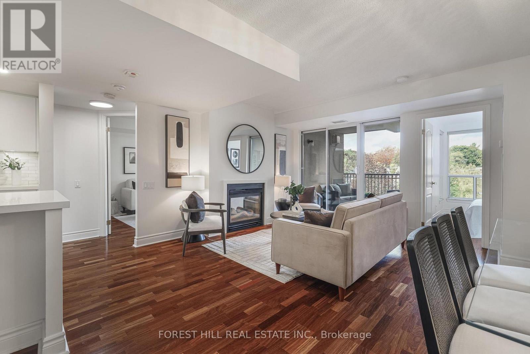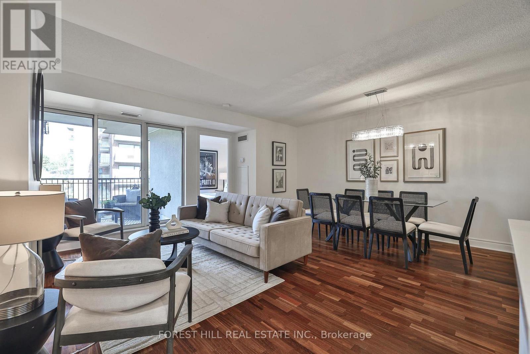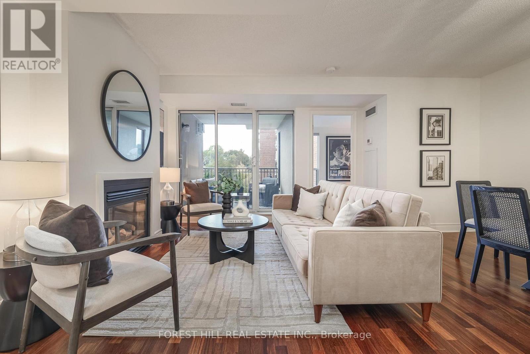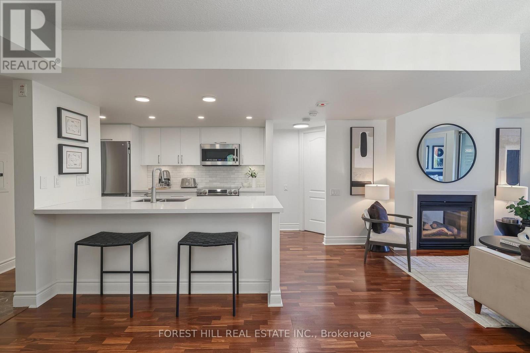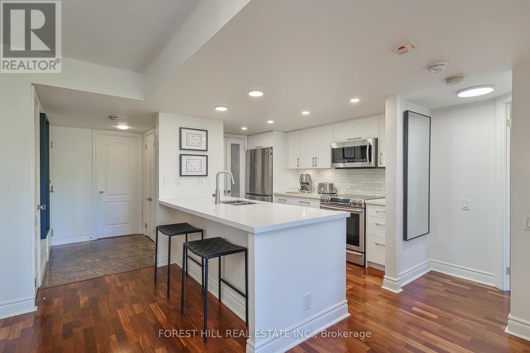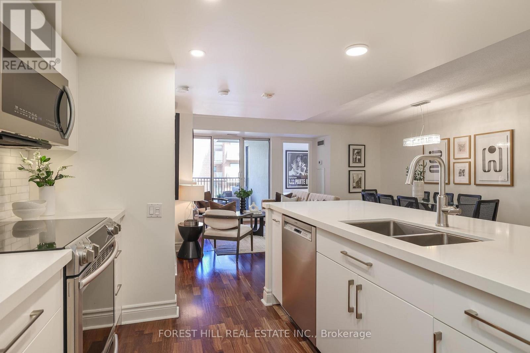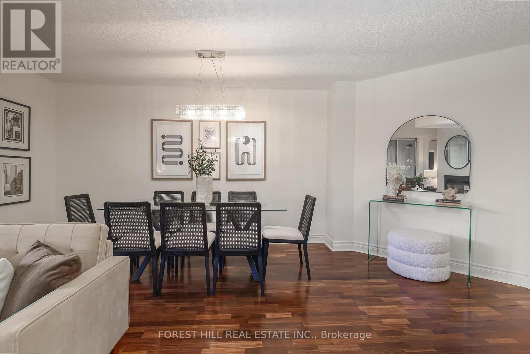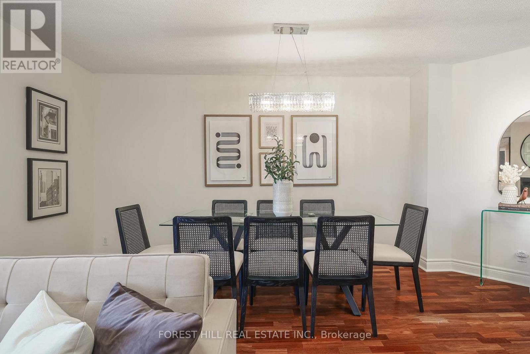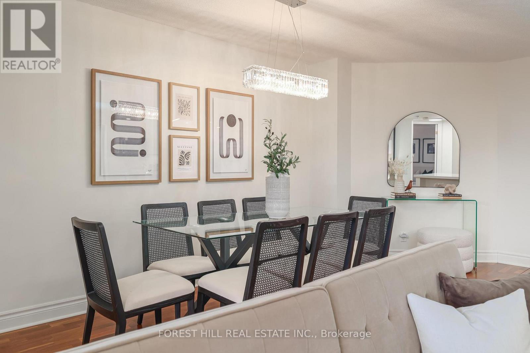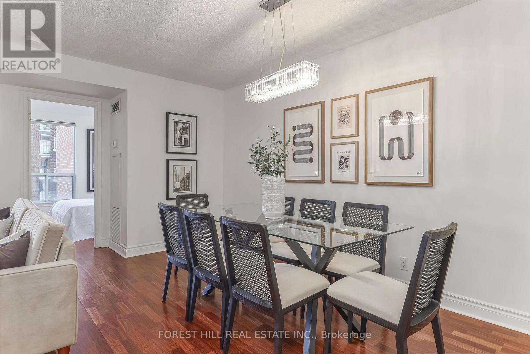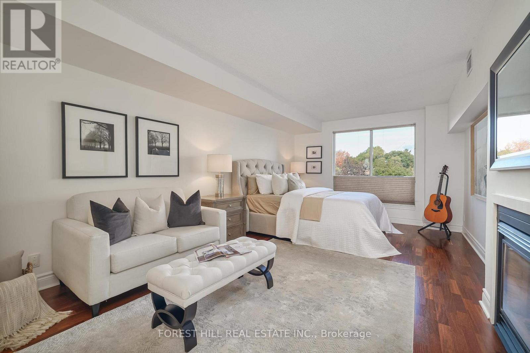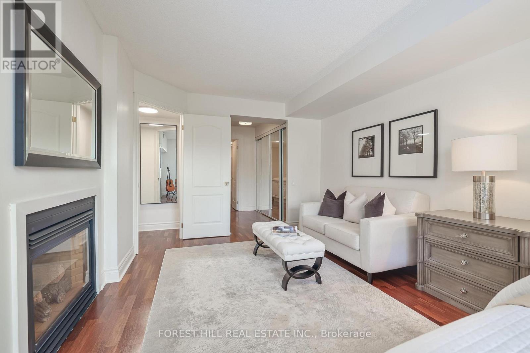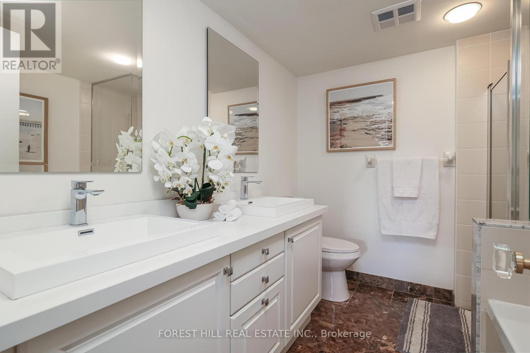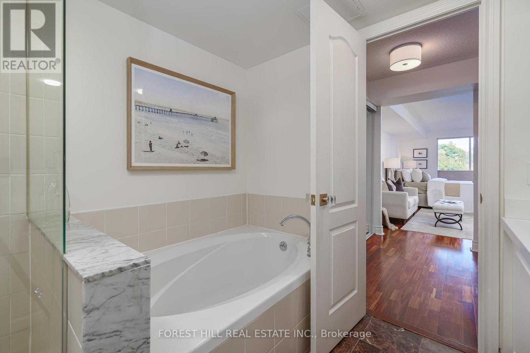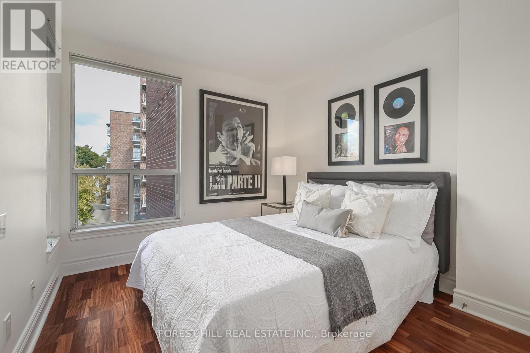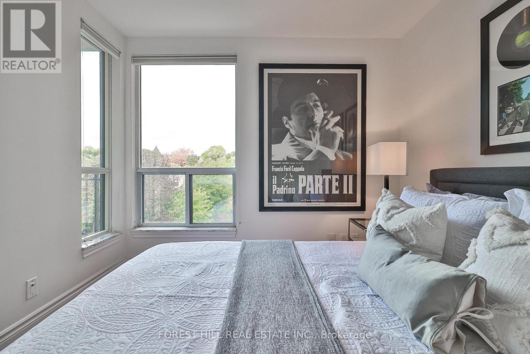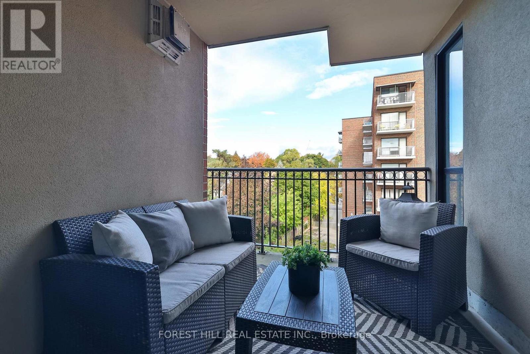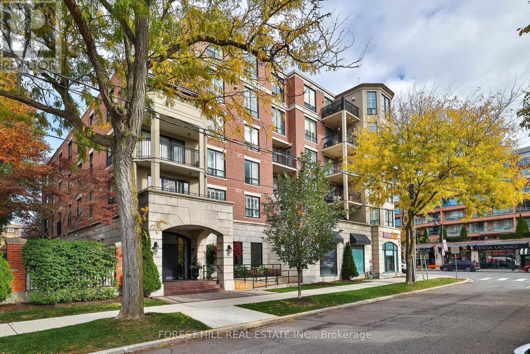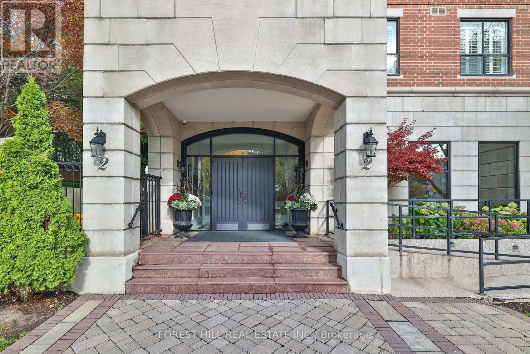407 - 2 Alexandra Boulevard Toronto (Lawrence Park South), Ontario M4R 1L7
$1,095,000Maintenance, Heat, Water, Electricity, Common Area Maintenance, Insurance, Parking
$1,323.17 Monthly
Maintenance, Heat, Water, Electricity, Common Area Maintenance, Insurance, Parking
$1,323.17 MonthlyNestled in the coveted enclave of Lytton Park in a boutique building with only 31 exclusive suites and situated on one of the most picturesque streets, shaded by a lush canopy of mature trees, this beautiful 2 bedroom, 2 bathroom residence has been thoughtfully renovated to captivate. The expansive open-concept living and dining rooms are adorned by a unique two-sided gas fireplace, creating an inviting ambiance for cozy evenings. The living area seamlessly flows to a generous covered terrace, offering enchanting treetop views, an ideal setting for both intimate gatherings and sophisticated entertaining. The modern Chef's kitchen exudes elegance, featuring custom cabinetry, stainless steel appliances, and a stylish quartz breakfast bar, perfect for culinary enthusiasts. The primary suite is a true sanctuary, generously proportioned, complete with a sitting area, fireplace and a luxurious 5 piece spa like bathroom. An additional bright bedroom serves as a perfect guest retreat or a productive home office, equipped with a Gardall safe. Just steps away, vibrant Yonge Street awaits, offering an array of fabulous restaurants, boutique shops, serene Sherwood Park and picturesque walking trails. This prestigious address represents the epitome of Lawrence Park living, where sophistication meets comfort in a turnkey suite ready to embrace its new owners. Discover the lifestyle you've been longing for in this exceptional home. (id:40227)
Property Details
| MLS® Number | C12485646 |
| Property Type | Single Family |
| Community Name | Lawrence Park South |
| AmenitiesNearBy | Hospital, Public Transit, Place Of Worship, Park, Schools |
| CommunityFeatures | Pets Allowed With Restrictions |
| Features | Balcony, Carpet Free, In Suite Laundry |
| ParkingSpaceTotal | 1 |
Building
| BathroomTotal | 2 |
| BedroomsAboveGround | 2 |
| BedroomsTotal | 2 |
| Amenities | Party Room, Visitor Parking, Storage - Locker |
| Appliances | Window Coverings |
| BasementType | None |
| CoolingType | Central Air Conditioning |
| ExteriorFinish | Brick |
| FireplacePresent | Yes |
| FlooringType | Marble, Hardwood |
| HeatingFuel | Natural Gas |
| HeatingType | Forced Air |
| SizeInterior | 1000 - 1199 Sqft |
| Type | Apartment |
Parking
| Underground | |
| Garage |
Land
| Acreage | No |
| LandAmenities | Hospital, Public Transit, Place Of Worship, Park, Schools |
Rooms
| Level | Type | Length | Width | Dimensions |
|---|---|---|---|---|
| Flat | Foyer | 2.69 m | 1.55 m | 2.69 m x 1.55 m |
| Flat | Living Room | 6.38 m | 5.21 m | 6.38 m x 5.21 m |
| Flat | Dining Room | 6.38 m | 5.21 m | 6.38 m x 5.21 m |
| Flat | Kitchen | 3.33 m | 2.84 m | 3.33 m x 2.84 m |
| Flat | Primary Bedroom | 6.02 m | 3.56 m | 6.02 m x 3.56 m |
| Flat | Bedroom 2 | 2.92 m | 2.77 m | 2.92 m x 2.77 m |
| Flat | Laundry Room | 1.52 m | 1 m | 1.52 m x 1 m |
Interested?
Contact us for more information
28a Hazelton Avenue
Toronto, Ontario M5R 2E2
