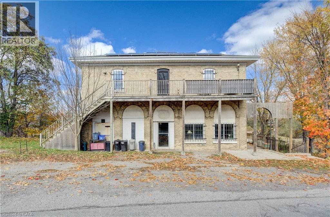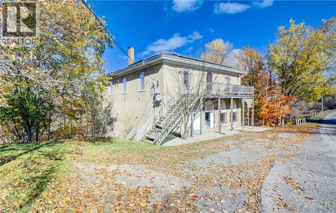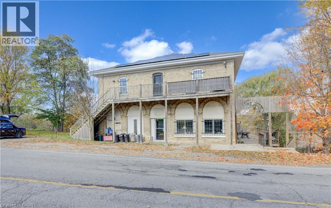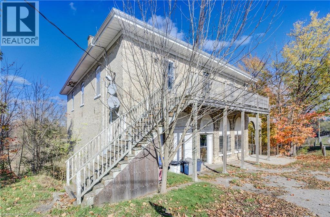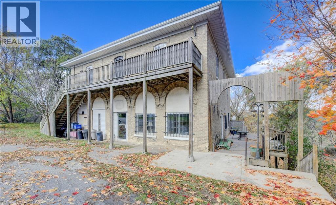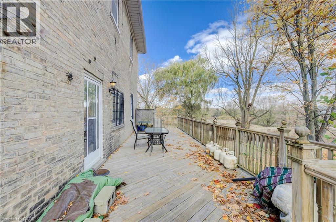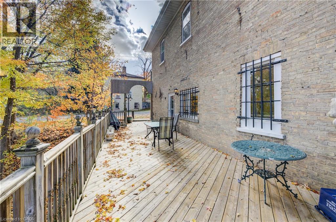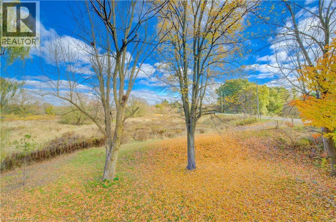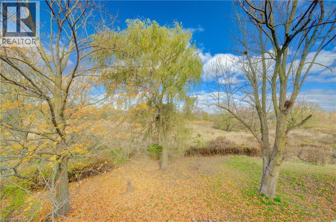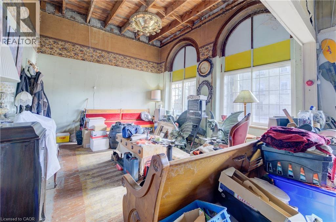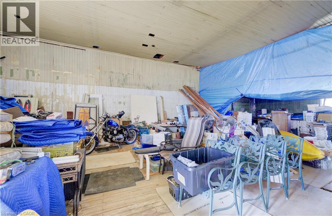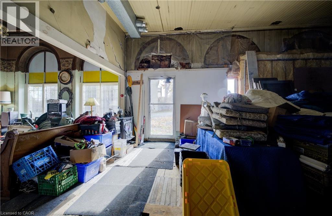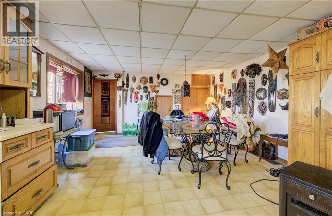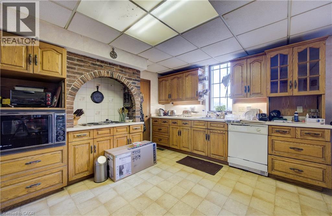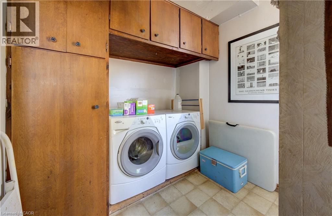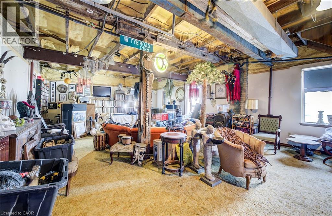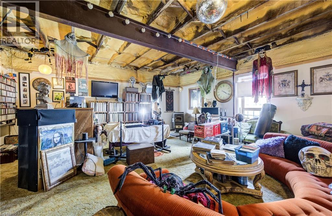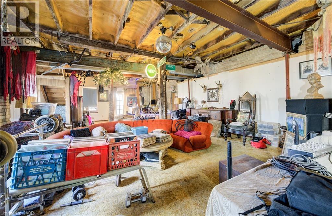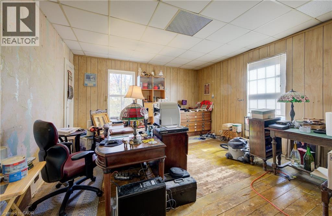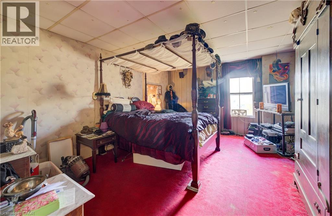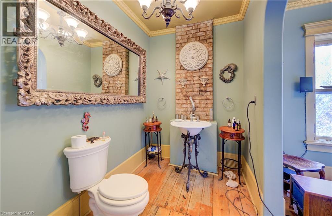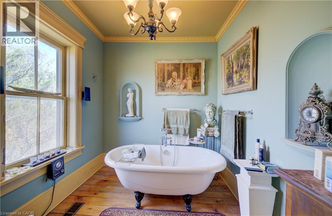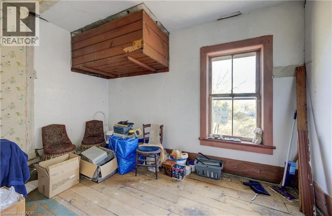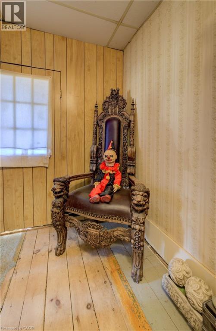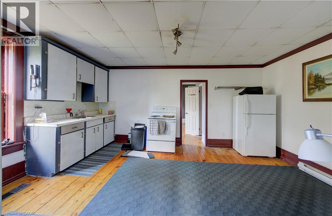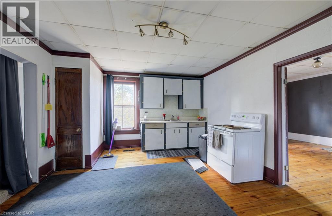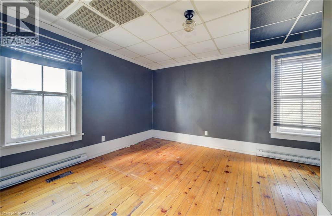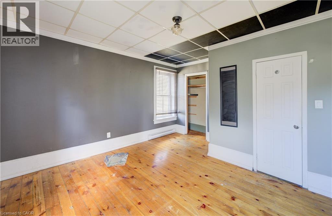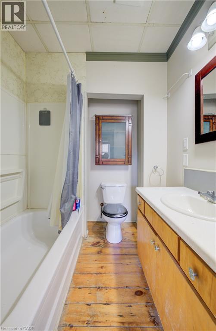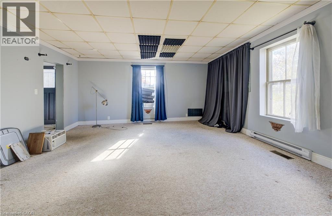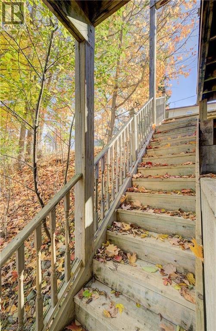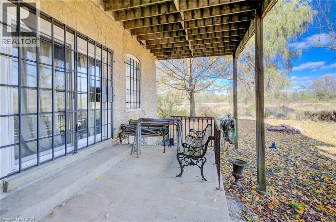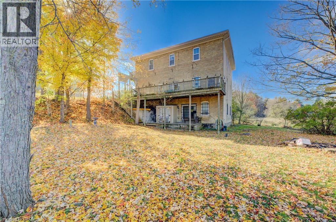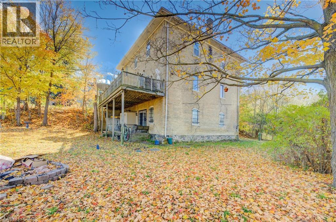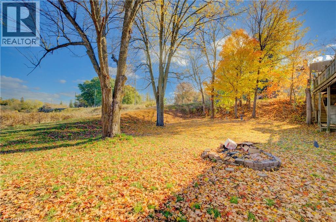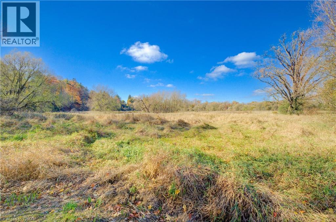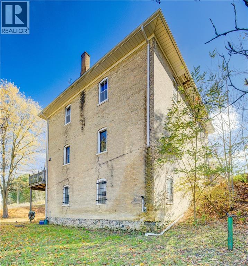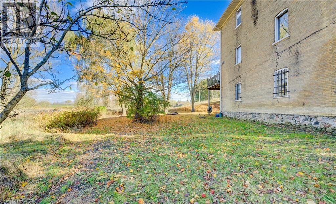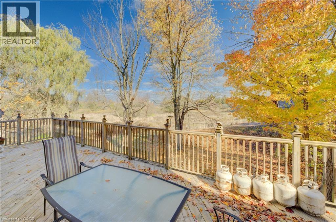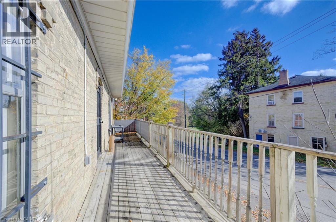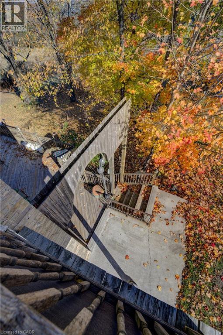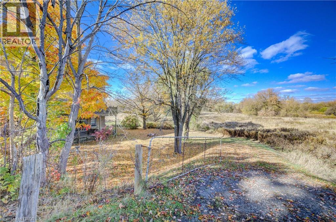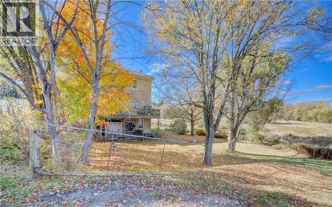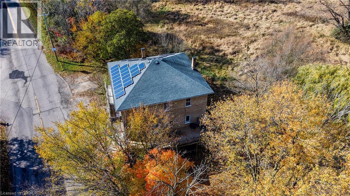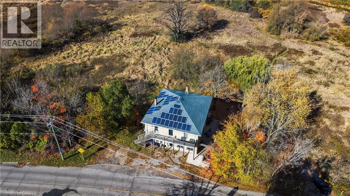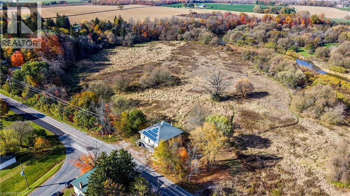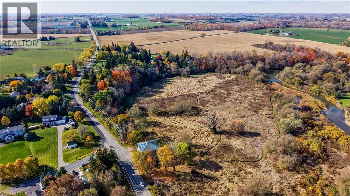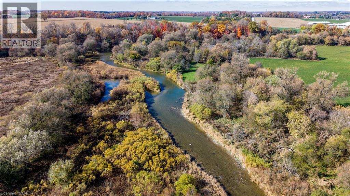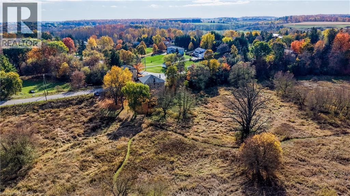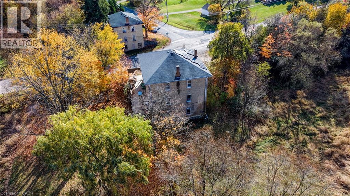3506 Huron Road Haysville, Ontario N3A 3C4
$649,900
Welcome to Haysville! The possibilities are endless in this 1840s built yellow brick home with almost 5000 sq ft of living space. In the past this building has been a stage coach stop, a general store and a meat market. The main floor lends itself well to a commercial venture (although you would need to investigate a rezone possibility) with soaring ceilings and a large open space. Or remodel the area and have a huge home for a large family. Large kitchen, main floor laundry and a 2 piece bathroom. Upstairs features 3 bedrooms and a terrific bathroom, plus a self contained one bedroom apartment with a separate entrance. One of a kind basement that is decked out for halloween! Wonderful yard overlooking the Nith River, perfect for entertaining family and friends. (id:40227)
Property Details
| MLS® Number | 40782631 |
| Property Type | Single Family |
| AmenitiesNearBy | Park, Place Of Worship, Schools |
| CommunityFeatures | Quiet Area |
| Features | Country Residential |
| ParkingSpaceTotal | 5 |
Building
| BathroomTotal | 3 |
| BedroomsAboveGround | 2 |
| BedroomsTotal | 2 |
| ArchitecturalStyle | 2 Level |
| BasementDevelopment | Partially Finished |
| BasementType | Full (partially Finished) |
| ConstructionStyleAttachment | Detached |
| CoolingType | None |
| ExteriorFinish | Brick |
| FoundationType | Stone |
| HalfBathTotal | 1 |
| HeatingFuel | Propane |
| HeatingType | Forced Air |
| StoriesTotal | 2 |
| SizeInterior | 5167 Sqft |
| Type | House |
| UtilityWater | Drilled Well |
Land
| Acreage | No |
| LandAmenities | Park, Place Of Worship, Schools |
| Sewer | Septic System |
| SizeFrontage | 113 Ft |
| SizeTotalText | Under 1/2 Acre |
| ZoningDescription | A |
Rooms
| Level | Type | Length | Width | Dimensions |
|---|---|---|---|---|
| Second Level | Storage | 16'9'' x 12'11'' | ||
| Second Level | Primary Bedroom | 16'9'' x 13'0'' | ||
| Second Level | Office | 14'4'' x 14'0'' | ||
| Second Level | Living Room | 16'4'' x 17'0'' | ||
| Second Level | Kitchen | 16'7'' x 12'10'' | ||
| Second Level | Bedroom | 14'2'' x 12'9'' | ||
| Second Level | 4pc Bathroom | 6'8'' x 6'4'' | ||
| Second Level | 3pc Bathroom | 14'4'' x 7'11'' | ||
| Basement | Utility Room | 18'9'' x 20'2'' | ||
| Basement | Storage | 18'10'' x 20'3'' | ||
| Basement | Recreation Room | 39'6'' x 21'3'' | ||
| Main Level | Other | 24'10'' x 43'5'' | ||
| Main Level | Living Room | 15'7'' x 13'8'' | ||
| Main Level | Laundry Room | 7'0'' x 7'11'' | ||
| Main Level | Kitchen | 15'4'' x 11'6'' | ||
| Main Level | Dining Room | 15'4'' x 10'7'' | ||
| Main Level | 1pc Bathroom | 5'8'' x 3'2'' |
https://www.realtor.ca/real-estate/29039761/3506-huron-road-haysville
Interested?
Contact us for more information
106 Huron St.
New Hamburg, Ontario N3A 1J3
