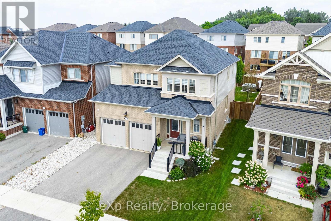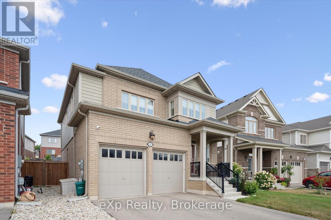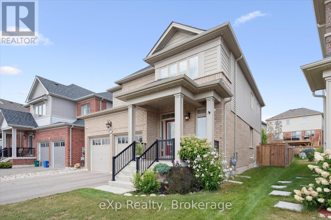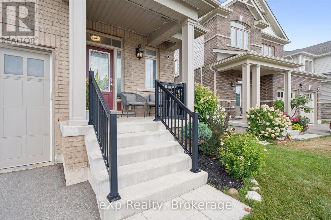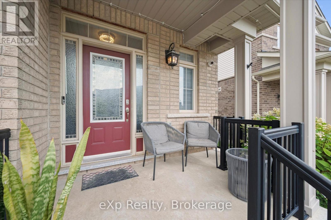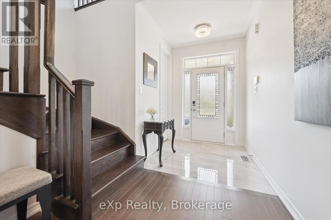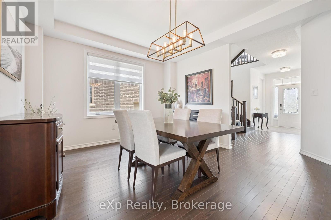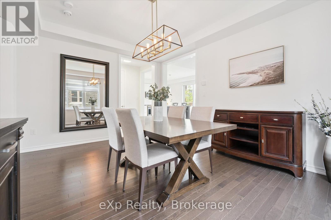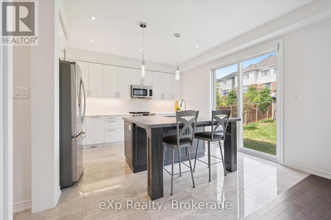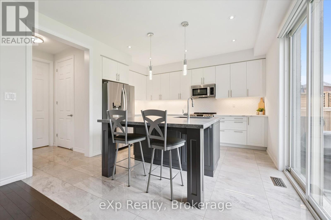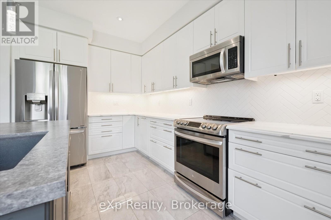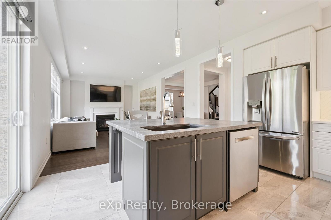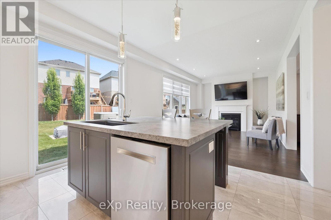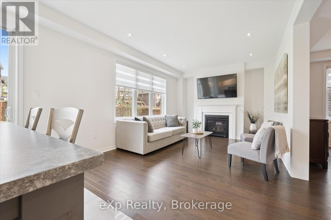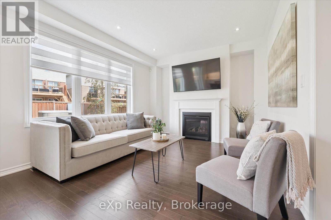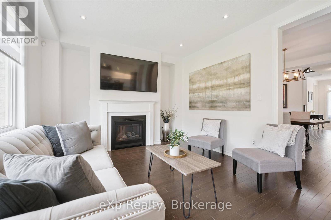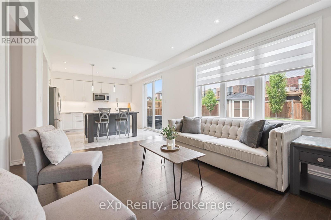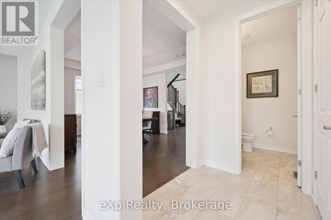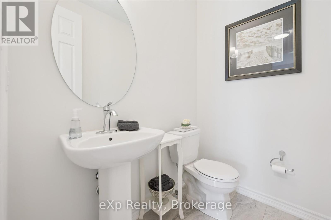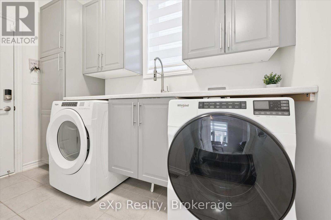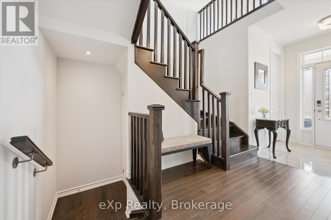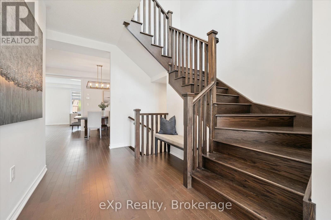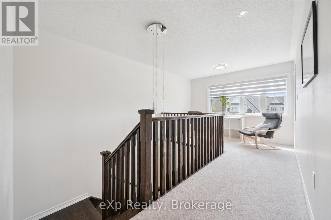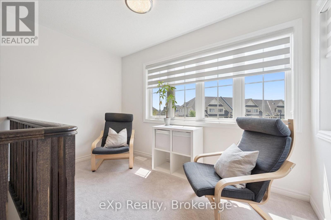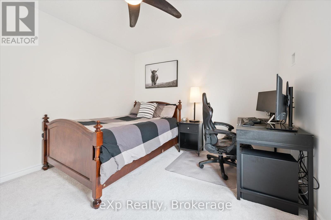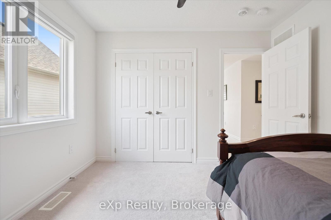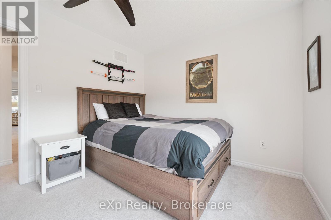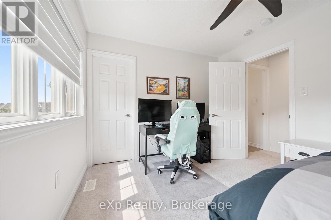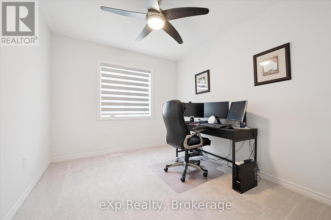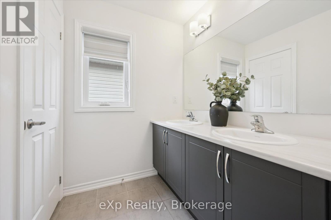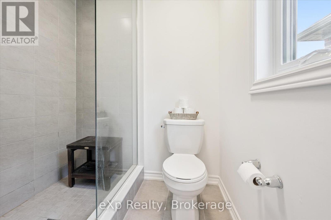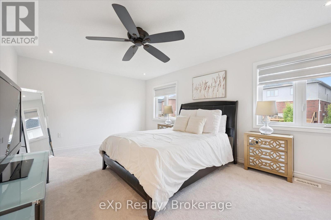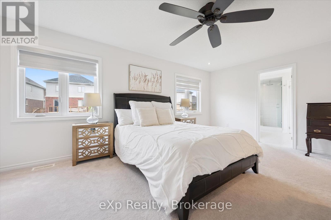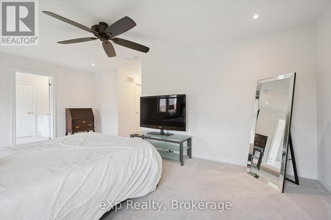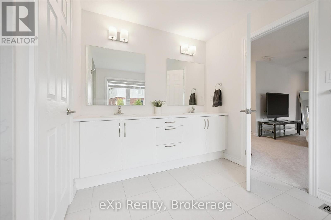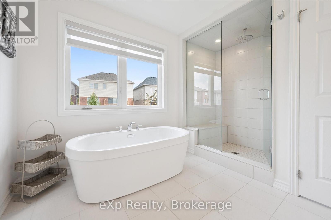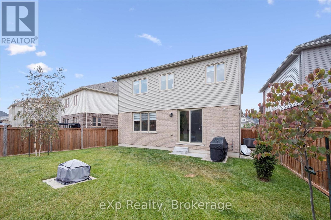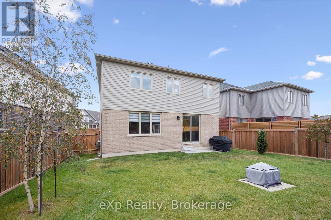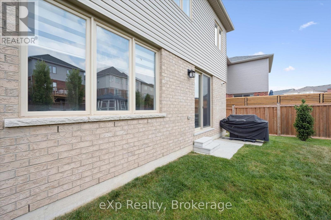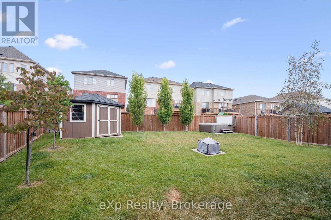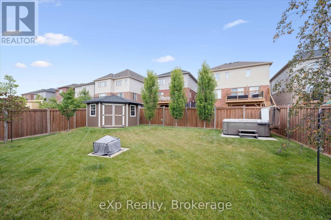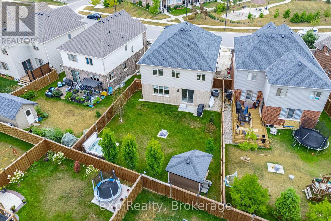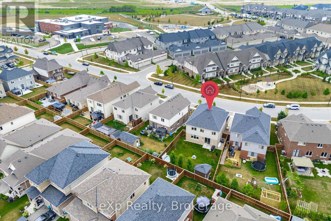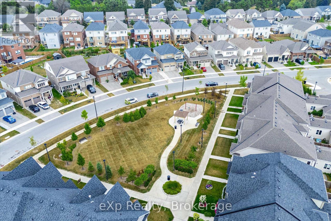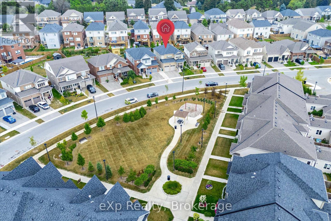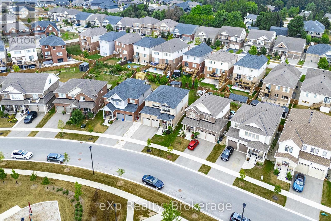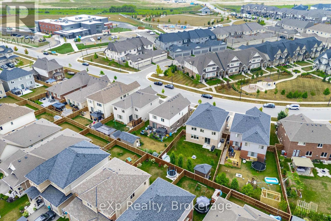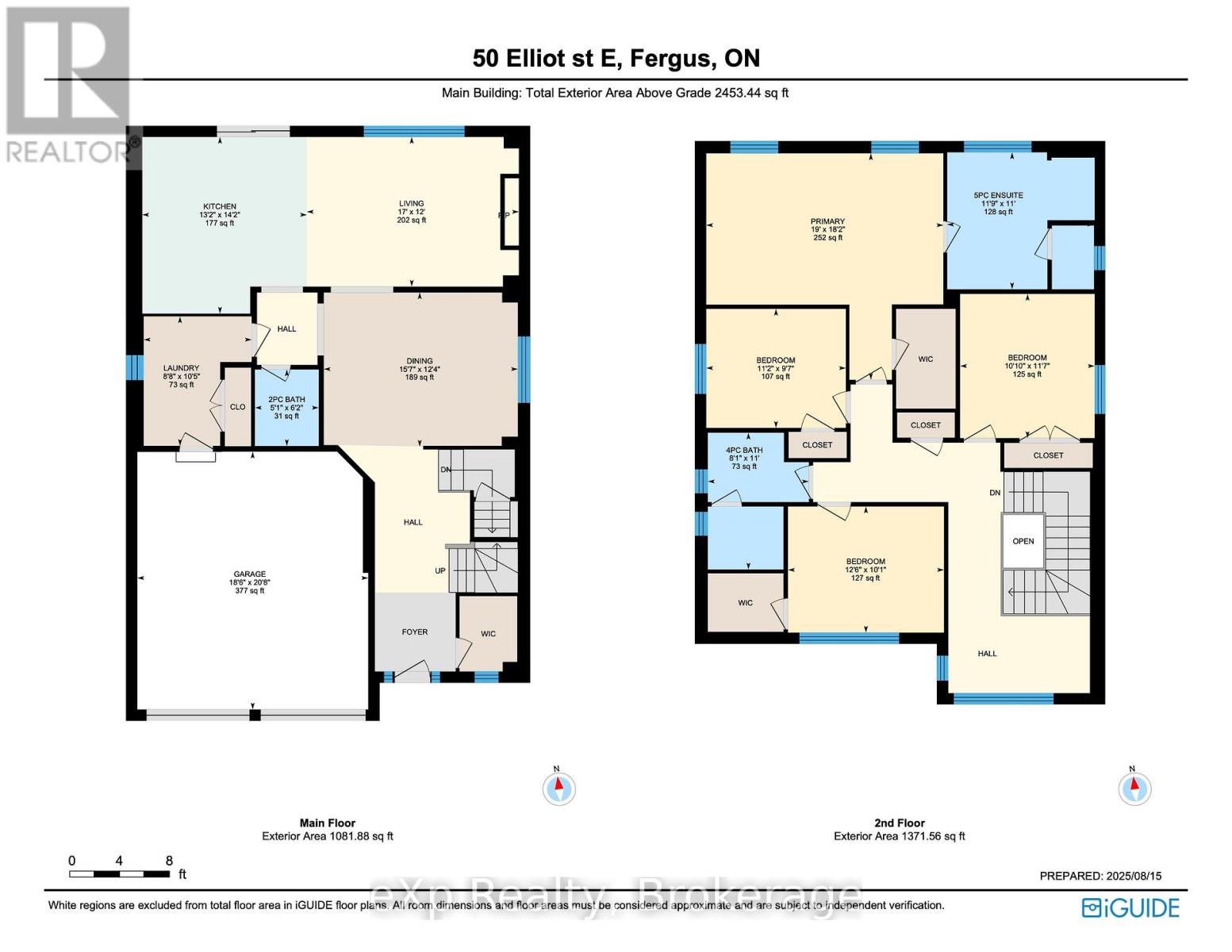50 Elliot Avenue E Centre Wellington (Fergus), Ontario N1M 0G9
$1,050,000
Welcome to 50 Elliot, where modern style meets everyday comfort in the desirable northwest side of Fergus. This bright and spacious two-storey home offers four bedrooms, three bathrooms, and an open-concept design that's ideal for both entertaining and daily family life. The modern kitchen is filled with natural light, featuring quality finishes and a seamless connection to the family room. Outside, the fully fenced backyard is your private retreat, complete with a shed with electricity perfect for a workshop, studio, or extra storage, and a hot tub. A thoughtfully designed home that combines style, functionality, and outdoor living. (id:40227)
Property Details
| MLS® Number | X12346866 |
| Property Type | Single Family |
| Community Name | Fergus |
| EquipmentType | Water Heater - Gas, Water Heater |
| ParkingSpaceTotal | 4 |
| RentalEquipmentType | Water Heater - Gas, Water Heater |
Building
| BathroomTotal | 3 |
| BedroomsAboveGround | 4 |
| BedroomsTotal | 4 |
| Amenities | Fireplace(s) |
| Appliances | Water Softener, Central Vacuum, Garage Door Opener Remote(s), Water Meter, Dishwasher, Dryer, Microwave, Stove, Window Coverings, Refrigerator |
| BasementDevelopment | Unfinished |
| BasementType | Full, N/a (unfinished) |
| ConstructionStyleAttachment | Detached |
| CoolingType | Central Air Conditioning, Air Exchanger |
| ExteriorFinish | Brick, Vinyl Siding |
| FireplacePresent | Yes |
| FireplaceTotal | 1 |
| FoundationType | Poured Concrete |
| HalfBathTotal | 1 |
| HeatingFuel | Natural Gas |
| HeatingType | Forced Air |
| StoriesTotal | 2 |
| SizeInterior | 2000 - 2500 Sqft |
| Type | House |
| UtilityWater | Municipal Water |
Parking
| Attached Garage | |
| Garage |
Land
| Acreage | No |
| Sewer | Sanitary Sewer |
| SizeDepth | 111 Ft |
| SizeFrontage | 40 Ft |
| SizeIrregular | 40 X 111 Ft |
| SizeTotalText | 40 X 111 Ft |
Rooms
| Level | Type | Length | Width | Dimensions |
|---|---|---|---|---|
| Second Level | Bathroom | 3.35 m | 3.59 m | 3.35 m x 3.59 m |
| Second Level | Bedroom | 3.09 m | 3.82 m | 3.09 m x 3.82 m |
| Second Level | Bedroom 2 | 3.53 m | 3.29 m | 3.53 m x 3.29 m |
| Second Level | Bedroom 3 | 2.91 m | 3.42 m | 2.91 m x 3.42 m |
| Second Level | Bedroom 4 | 5.54 m | 5.8 m | 5.54 m x 5.8 m |
| Second Level | Bathroom | 3.35 m | 2.47 m | 3.35 m x 2.47 m |
| Main Level | Bathroom | 1.56 m | 1.87 m | 1.56 m x 1.87 m |
| Main Level | Dining Room | 4.75 m | 3.77 m | 4.75 m x 3.77 m |
| Main Level | Kitchen | 4.03 m | 4.32 m | 4.03 m x 4.32 m |
| Main Level | Living Room | 5.19 m | 3.66 m | 5.19 m x 3.66 m |
| Main Level | Laundry Room | 2.64 m | 3.17 m | 2.64 m x 3.17 m |
https://www.realtor.ca/real-estate/28738227/50-elliot-avenue-e-centre-wellington-fergus-fergus
Interested?
Contact us for more information
200 - 101 St. Andrew Street West
Fergus, Ontario N1M 1N6
200 - 101 St. Andrew Street West
Fergus, Ontario N1M 1N6

