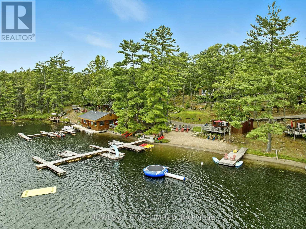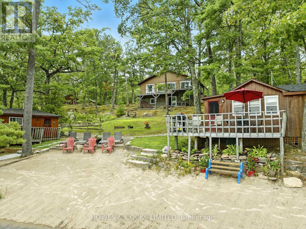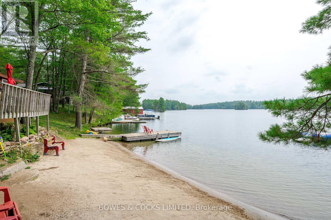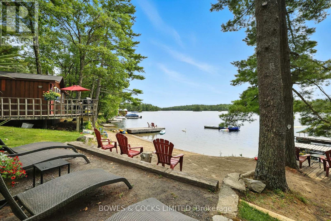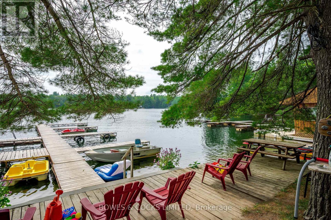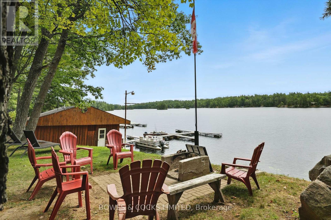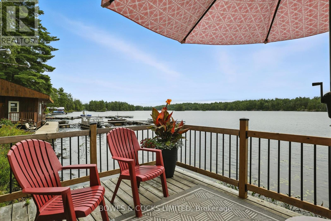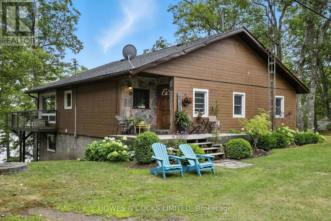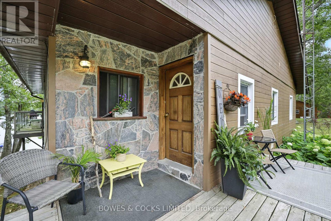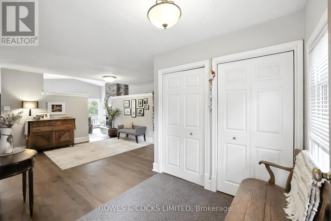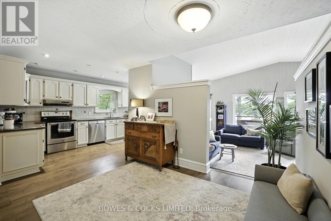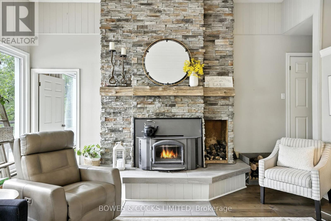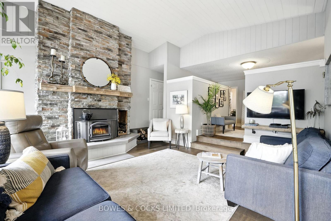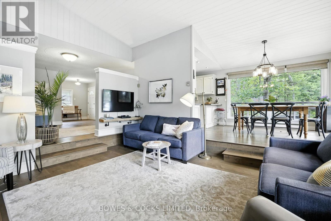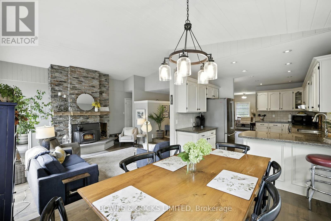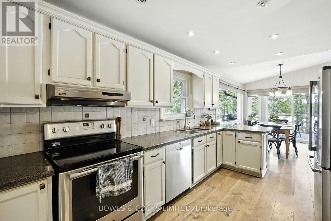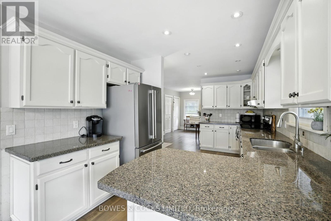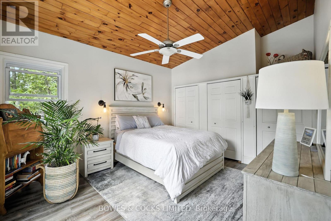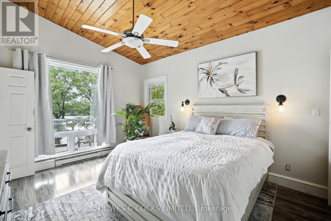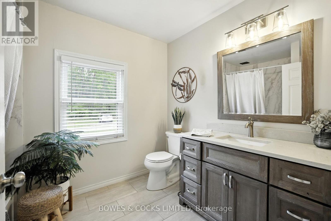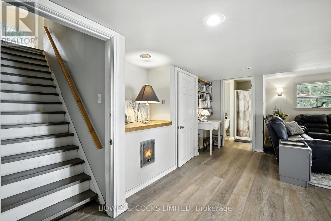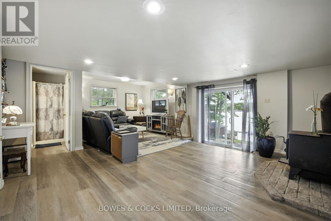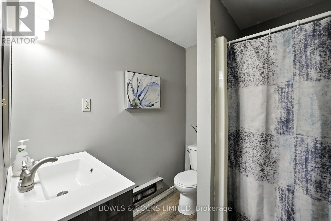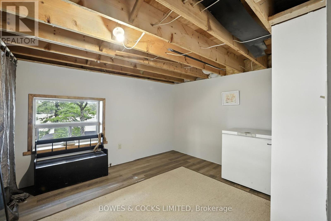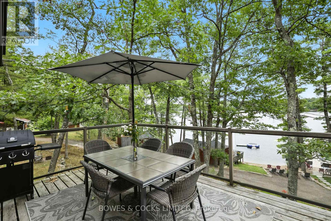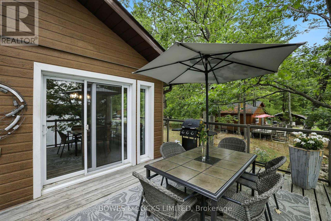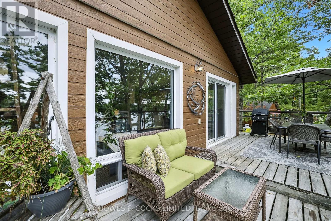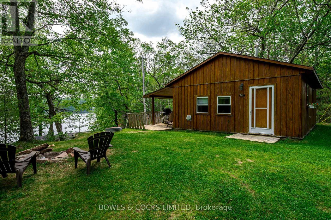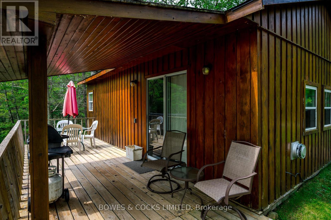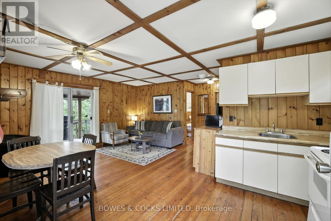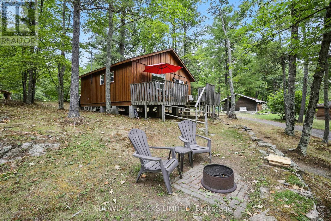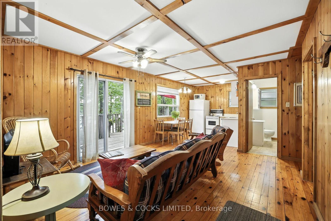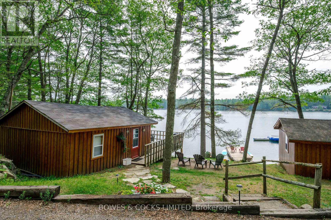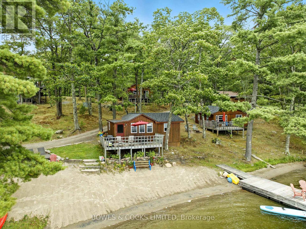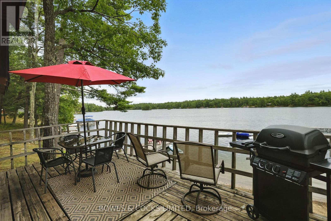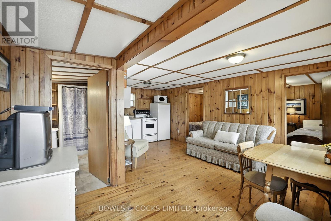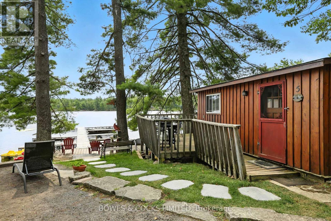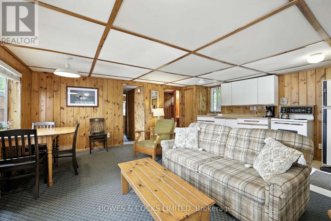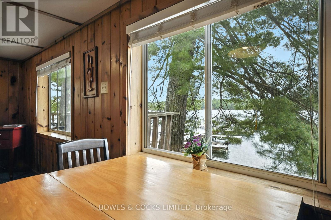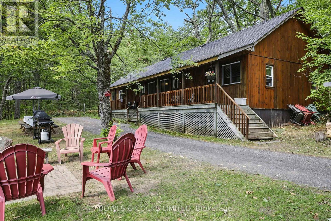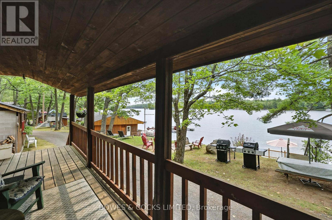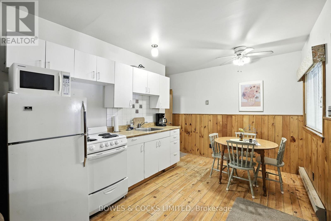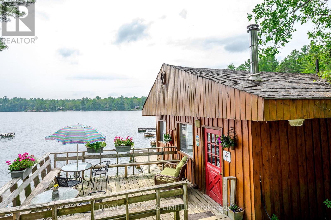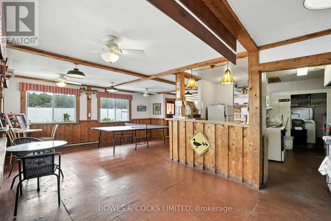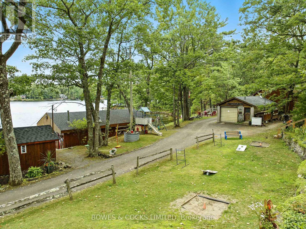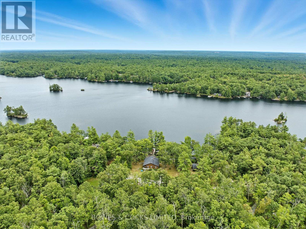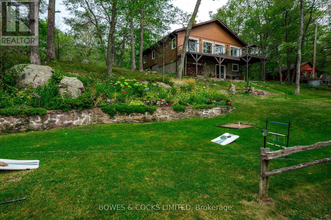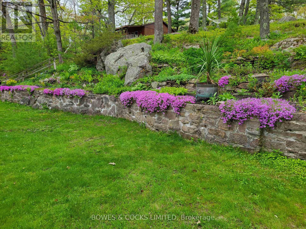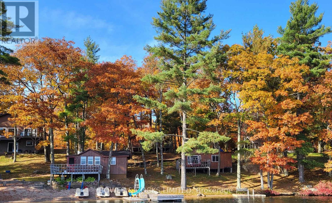17 Bedroom
2 Bathroom
1500 - 2000 sqft
Bungalow
Fireplace
Other
Waterfront
Acreage
Landscaped
$2,799,000
BLUE MOUNTAIN LODGE | LAKE KASSHABOG - This iconic landmark has been lovingly cared for and nurtured by the same family for the past 42 years. Offering 7 two bedroom house keeping cottages, a 1600 sq ft three bedroom primary residence, a restaurant with Liquor License, 20+ boat slip docking system, 2.4 acres, 3 trailer sites and 370 feet of some the best waterfront you will find. Blue Mountain Lodge is more than just a family resort, it is a lifestyle. With loyal, repeat clients, this resort is setup for the next owner to have a turnkey operation. Not interested in running a business? How about an amazing family compound. Pride of ownership is evident as you roam the well manicured property, showcasing a gorgeous beach with expansive lake views, lake side decking and flourishing gardens. Surrounded by snowmobile and ATV trails as well as endless acres of crown land often enjoyed by hunters, Blue Mountain Lodge offers unlimited untapped 4 season potential. Come see what you've been missing! (id:40227)
Property Details
|
MLS® Number
|
X12454038 |
|
Property Type
|
Single Family |
|
Community Name
|
Havelock-Belmont-Methuen |
|
AmenitiesNearBy
|
Beach, Marina |
|
CommunityFeatures
|
Fishing |
|
Easement
|
Unknown |
|
Features
|
Wooded Area, Irregular Lot Size, Sloping, Backs On Greenbelt, Waterway, Flat Site |
|
ParkingSpaceTotal
|
21 |
|
Structure
|
Deck, Porch, Outbuilding, Shed, Workshop, Dock |
|
ViewType
|
View, Lake View, Direct Water View |
|
WaterFrontType
|
Waterfront |
Building
|
BathroomTotal
|
2 |
|
BedroomsAboveGround
|
17 |
|
BedroomsTotal
|
17 |
|
Age
|
31 To 50 Years |
|
Appliances
|
Water Heater, Water Treatment |
|
ArchitecturalStyle
|
Bungalow |
|
BasementDevelopment
|
Partially Finished |
|
BasementFeatures
|
Walk Out |
|
BasementType
|
N/a (partially Finished) |
|
ConstructionStyleAttachment
|
Detached |
|
FireplacePresent
|
Yes |
|
FireplaceTotal
|
1 |
|
FireplaceType
|
Woodstove |
|
FoundationType
|
Block |
|
HalfBathTotal
|
2 |
|
HeatingFuel
|
Wood |
|
HeatingType
|
Other |
|
StoriesTotal
|
1 |
|
SizeInterior
|
1500 - 2000 Sqft |
|
Type
|
House |
|
UtilityWater
|
Drilled Well, Lake/river Water Intake |
Parking
Land
|
AccessType
|
Public Road, Private Docking |
|
Acreage
|
Yes |
|
LandAmenities
|
Beach, Marina |
|
LandscapeFeatures
|
Landscaped |
|
Sewer
|
Septic System |
|
SizeDepth
|
304 Ft |
|
SizeFrontage
|
370 Ft |
|
SizeIrregular
|
370 X 304 Ft |
|
SizeTotalText
|
370 X 304 Ft|2 - 4.99 Acres |
|
SurfaceWater
|
Lake/pond |
|
ZoningDescription
|
Ct |
Rooms
| Level |
Type |
Length |
Width |
Dimensions |
|
Basement |
Recreational, Games Room |
6.57 m |
5.71 m |
6.57 m x 5.71 m |
|
Basement |
Other |
6 m |
6.69 m |
6 m x 6.69 m |
|
Basement |
Other |
4.48 m |
3.13 m |
4.48 m x 3.13 m |
|
Basement |
Other |
5.94 m |
5.32 m |
5.94 m x 5.32 m |
|
Basement |
Bathroom |
2.04 m |
2.16 m |
2.04 m x 2.16 m |
|
Main Level |
Dining Room |
2.97 m |
1.02 m |
2.97 m x 1.02 m |
|
Main Level |
Bathroom |
1.67 m |
2.67 m |
1.67 m x 2.67 m |
|
Main Level |
Living Room |
5.05 m |
3.99 m |
5.05 m x 3.99 m |
|
Main Level |
Office |
1.83 m |
2.28 m |
1.83 m x 2.28 m |
|
Main Level |
Kitchen |
3.08 m |
4.83 m |
3.08 m x 4.83 m |
|
Main Level |
Dining Room |
3.18 m |
3.34 m |
3.18 m x 3.34 m |
|
Main Level |
Family Room |
4.78 m |
5.47 m |
4.78 m x 5.47 m |
|
Main Level |
Living Room |
2.87 m |
1.31 m |
2.87 m x 1.31 m |
|
Main Level |
Primary Bedroom |
3.99 m |
4.33 m |
3.99 m x 4.33 m |
|
Main Level |
Bedroom |
3.99 m |
3.06 m |
3.99 m x 3.06 m |
|
Main Level |
Bedroom |
3.99 m |
2.84 m |
3.99 m x 2.84 m |
|
Main Level |
Bathroom |
3 m |
2.29 m |
3 m x 2.29 m |
|
Main Level |
Living Room |
3.6 m |
2.99 m |
3.6 m x 2.99 m |
|
Main Level |
Dining Room |
3.6 m |
2.34 m |
3.6 m x 2.34 m |
|
Main Level |
Kitchen |
1.61 m |
5.33 m |
1.61 m x 5.33 m |
|
Main Level |
Primary Bedroom |
1.92 m |
3.39 m |
1.92 m x 3.39 m |
|
Main Level |
Kitchen |
2.87 m |
2.73 m |
2.87 m x 2.73 m |
|
Main Level |
Bedroom |
3.18 m |
1.63 m |
3.18 m x 1.63 m |
|
Main Level |
Bathroom |
2.31 m |
1.66 m |
2.31 m x 1.66 m |
|
Main Level |
Living Room |
7.96 m |
3.94 m |
7.96 m x 3.94 m |
|
Main Level |
Primary Bedroom |
3.8 m |
2.52 m |
3.8 m x 2.52 m |
|
Main Level |
Bedroom |
4.06 m |
2.52 m |
4.06 m x 2.52 m |
|
Main Level |
Primary Bedroom |
2.93 m |
2.36 m |
2.93 m x 2.36 m |
|
Main Level |
Bathroom |
2.66 m |
1.56 m |
2.66 m x 1.56 m |
|
Main Level |
Dining Room |
4.05 m |
3.94 m |
4.05 m x 3.94 m |
|
Main Level |
Kitchen |
0.89 m |
3.94 m |
0.89 m x 3.94 m |
|
Main Level |
Primary Bedroom |
3.94 m |
2.5 m |
3.94 m x 2.5 m |
|
Main Level |
Bedroom |
3.97 m |
2.5 m |
3.97 m x 2.5 m |
|
Main Level |
Other |
2.89 m |
3.49 m |
2.89 m x 3.49 m |
|
Main Level |
Other |
2.91 m |
2.96 m |
2.91 m x 2.96 m |
|
Main Level |
Bathroom |
2.94 m |
4.7 m |
2.94 m x 4.7 m |
|
Main Level |
Bathroom |
2.99 m |
0.88 m |
2.99 m x 0.88 m |
|
Main Level |
Bedroom |
2.93 m |
2.6 m |
2.93 m x 2.6 m |
|
Main Level |
Bathroom |
2.92 m |
0.88 m |
2.92 m x 0.88 m |
|
Main Level |
Dining Room |
4.15 m |
2.49 m |
4.15 m x 2.49 m |
|
Main Level |
Living Room |
4.15 m |
2.38 m |
4.15 m x 2.38 m |
|
Main Level |
Kitchen |
1.86 m |
3.21 m |
1.86 m x 3.21 m |
|
Main Level |
Primary Bedroom |
2.59 m |
3.3 m |
2.59 m x 3.3 m |
|
Main Level |
Bedroom |
2.67 m |
2.51 m |
2.67 m x 2.51 m |
|
Main Level |
Bathroom |
1.76 m |
2.35 m |
1.76 m x 2.35 m |
|
Main Level |
Living Room |
2.65 m |
2.57 m |
2.65 m x 2.57 m |
|
Main Level |
Kitchen |
2.28 m |
4.17 m |
2.28 m x 4.17 m |
|
Main Level |
Primary Bedroom |
2.49 m |
2.95 m |
2.49 m x 2.95 m |
|
Main Level |
Bedroom |
3.37 m |
2.47 m |
3.37 m x 2.47 m |
|
Main Level |
Bathroom |
1.15 m |
2.93 m |
1.15 m x 2.93 m |
|
Main Level |
Bathroom |
1.2 m |
2.64 m |
1.2 m x 2.64 m |
|
Main Level |
Living Room |
3.99 m |
3.61 m |
3.99 m x 3.61 m |
|
Main Level |
Kitchen |
2.76 m |
3.73 m |
2.76 m x 3.73 m |
|
Main Level |
Primary Bedroom |
3.09 m |
3.5 m |
3.09 m x 3.5 m |
|
Main Level |
Bedroom |
2.55 m |
3.74 m |
2.55 m x 3.74 m |
Utilities
https://www.realtor.ca/real-estate/28971036/124-blue-mountain-road-havelock-belmont-methuen-havelock-belmont-methuen
