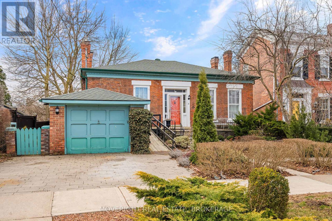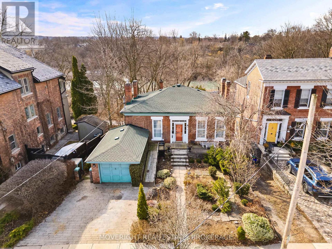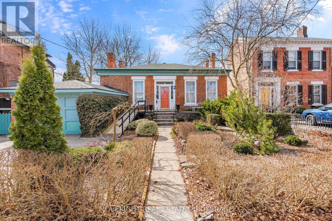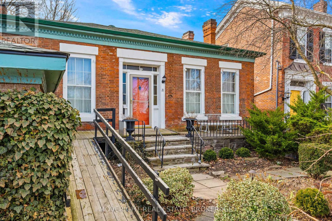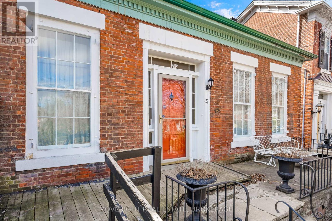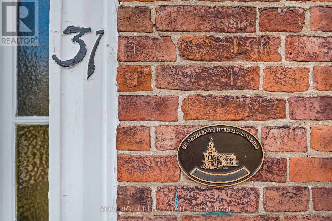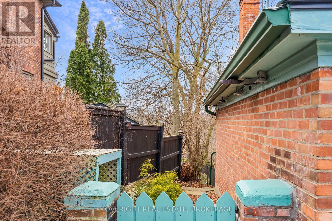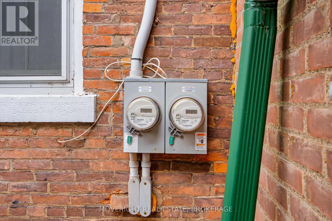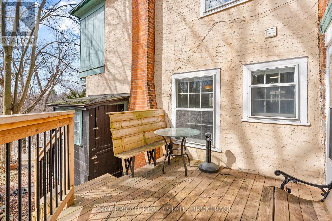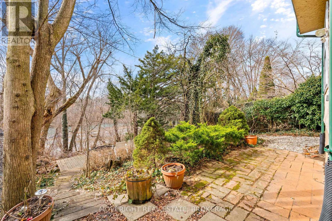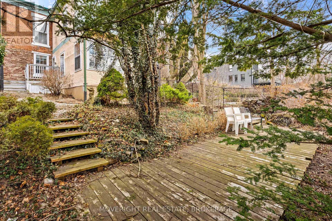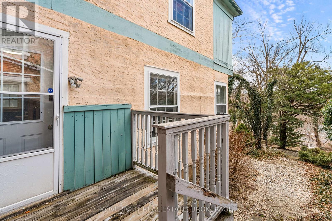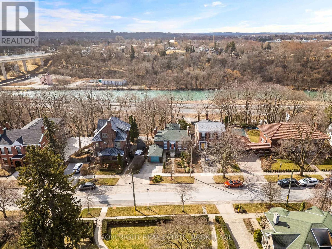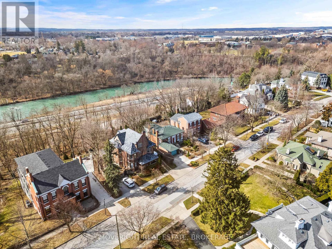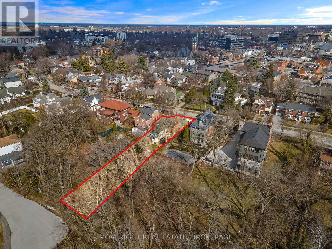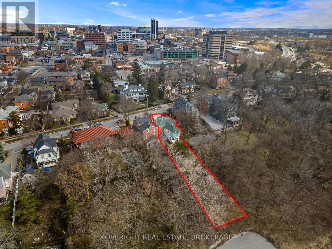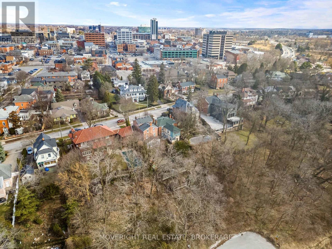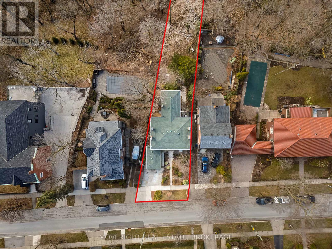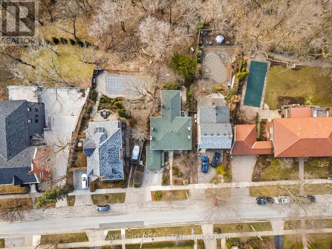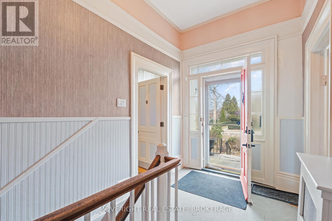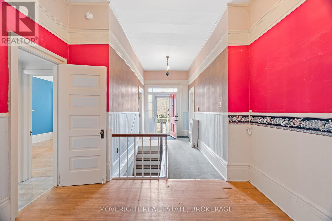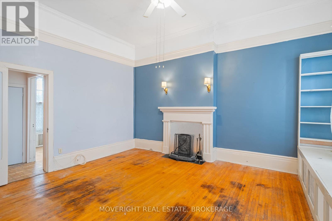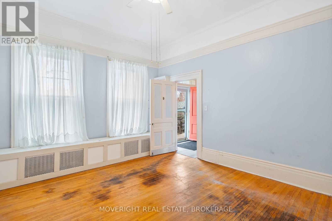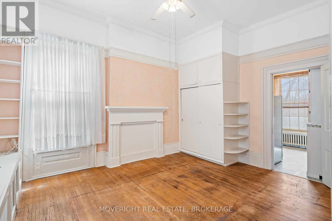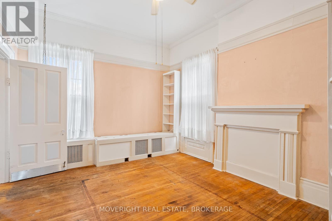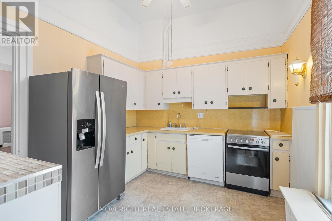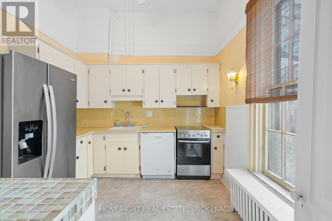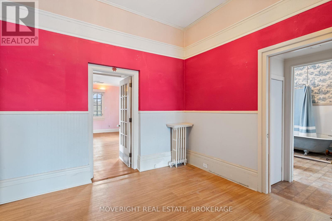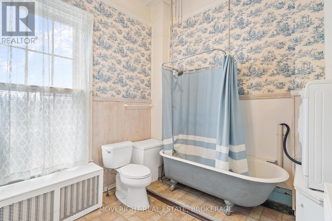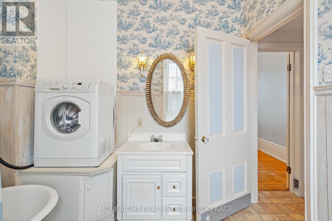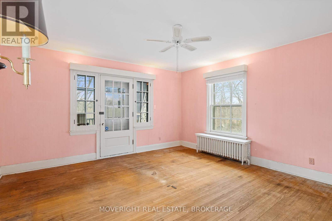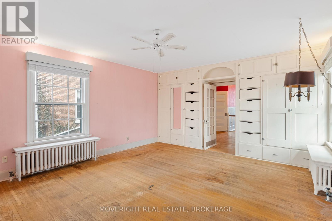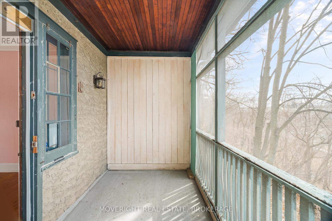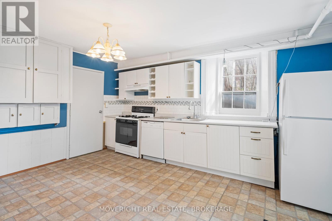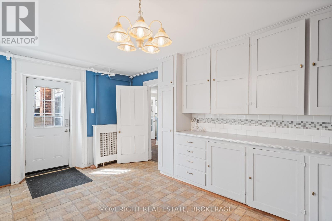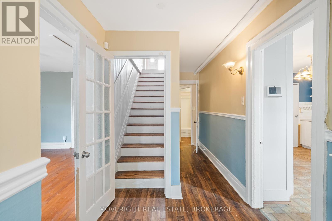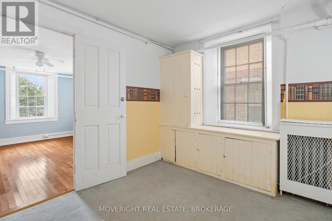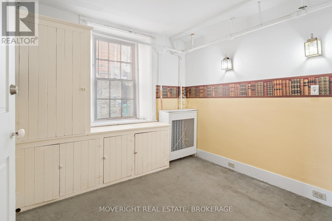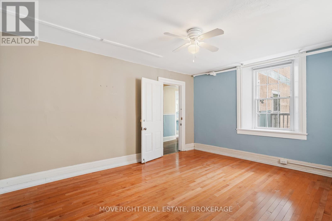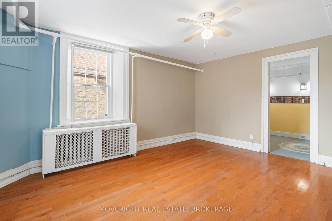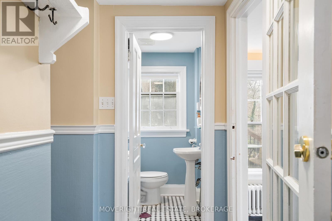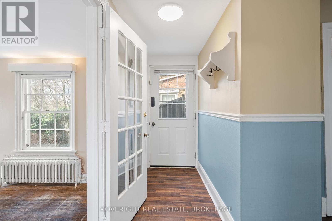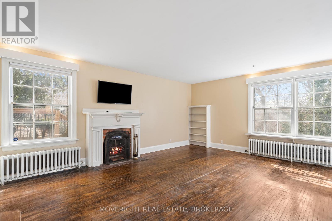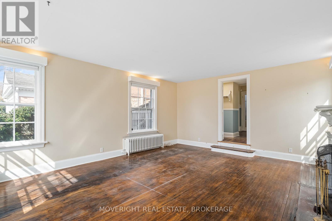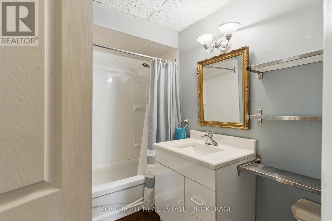31 Yates Street St. Catharines (Downtown), Ontario L2R 5R3
3 Bedroom
3 Bathroom
1100 - 1500 sqft
Bungalow
Fireplace
Window Air Conditioner
Forced Air
Waterfront
$650,000
31 Yates Street sits on a rare 55 x 233 ft ravine lot in one of St. Catharines most prestigious neighbourhoods. Surrounded by million-dollar homes, this solid brick bungalow with 11-ft ceilings, original trim, and walkouts on both levels is primed for transformation. With 2 hydro meters, 2 kitchens, and separate entrances, it's ideal for a legal duplex or high-end flip. Key updates done: roof (2022), boiler (2012), HWT (2017). Bring your tools and vision - build serious equity in a prime location. (id:40227)
Property Details
| MLS® Number | X12451309 |
| Property Type | Multi-family |
| Community Name | 451 - Downtown |
| AmenitiesNearBy | Hospital, Park, Public Transit, Place Of Worship |
| Easement | Unknown, None |
| EquipmentType | None |
| Features | In-law Suite |
| ParkingSpaceTotal | 3 |
| RentalEquipmentType | None |
| Structure | Deck |
| ViewType | View Of Water |
| WaterFrontType | Waterfront |
Building
| BathroomTotal | 3 |
| BedroomsAboveGround | 3 |
| BedroomsTotal | 3 |
| Amenities | Separate Electricity Meters |
| Appliances | Water Heater, Dishwasher, Two Stoves, Window Coverings, Two Refrigerators |
| ArchitecturalStyle | Bungalow |
| BasementDevelopment | Finished |
| BasementFeatures | Walk Out |
| BasementType | N/a (finished) |
| CoolingType | Window Air Conditioner |
| ExteriorFinish | Brick |
| FireplacePresent | Yes |
| FoundationType | Concrete |
| HalfBathTotal | 1 |
| HeatingFuel | Natural Gas |
| HeatingType | Forced Air |
| StoriesTotal | 1 |
| SizeInterior | 1100 - 1500 Sqft |
| Type | Duplex |
| UtilityWater | Municipal Water |
Parking
| Detached Garage | |
| Garage |
Land
| AccessType | Year-round Access |
| Acreage | No |
| LandAmenities | Hospital, Park, Public Transit, Place Of Worship |
| Sewer | Sanitary Sewer |
| SizeDepth | 233 Ft ,6 In |
| SizeFrontage | 55 Ft ,6 In |
| SizeIrregular | 55.5 X 233.5 Ft |
| SizeTotalText | 55.5 X 233.5 Ft |
Rooms
| Level | Type | Length | Width | Dimensions |
|---|---|---|---|---|
| Lower Level | Family Room | 5.79 m | 4.57 m | 5.79 m x 4.57 m |
| Lower Level | Bedroom | 4.6 m | 3.96 m | 4.6 m x 3.96 m |
| Lower Level | Bedroom | 3.35 m | 3.02 m | 3.35 m x 3.02 m |
| Lower Level | Bathroom | Measurements not available | ||
| Lower Level | Bathroom | Measurements not available | ||
| Main Level | Living Room | 4.88 m | 4.27 m | 4.88 m x 4.27 m |
| Main Level | Dining Room | 4.88 m | 3.96 m | 4.88 m x 3.96 m |
| Main Level | Bedroom | 5.18 m | 4.57 m | 5.18 m x 4.57 m |
| Main Level | Kitchen | 3.66 m | 3.05 m | 3.66 m x 3.05 m |
| Main Level | Bathroom | Measurements not available |
https://www.realtor.ca/real-estate/28965398/31-yates-street-st-catharines-downtown-451-downtown
Interested?
Contact us for more information
Moveright Real Estate, Brokerage
15 Lock St
St. Catharines, Ontario L2N 5B6
15 Lock St
St. Catharines, Ontario L2N 5B6
Moveright Real Estate, Brokerage
15 Lock St
St. Catharines, Ontario L2N 5B6
15 Lock St
St. Catharines, Ontario L2N 5B6
