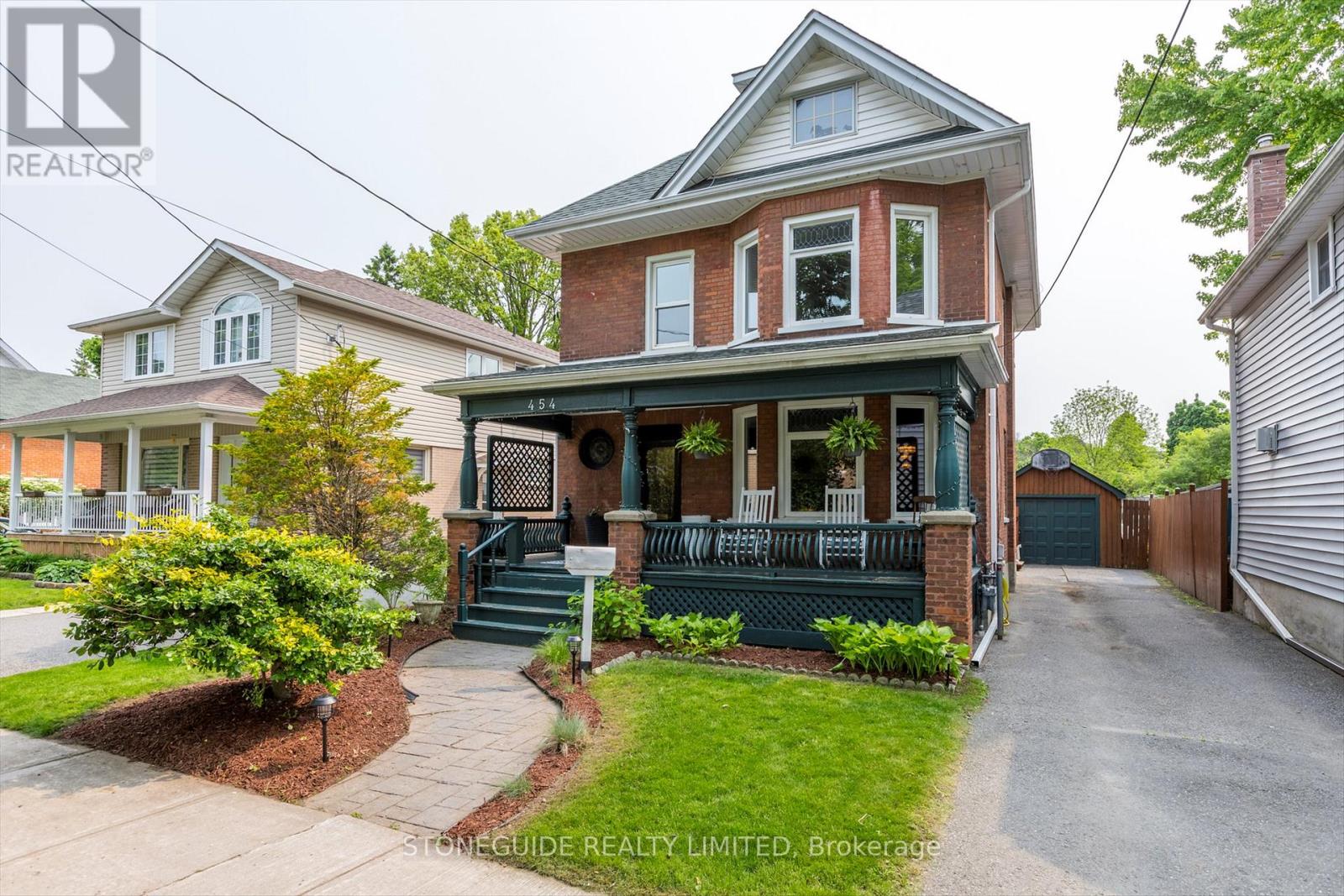454 Mark Street Peterborough (Ashburnham Ward 4), Ontario K9H 1V9
$828,000
Situated in highly sought after East City, this beautiful 2 and a half story century home offers charm and character plus modern conveniences and updates and offers 4 bedrooms and 2.5 baths with detached garage. The gorgeous lot with a heated salt-water pool offers entertainment and fun. A covered front porch leads you inside to a beautiful main floor featuring a living room, dining room, kitchen with newer appliances and a lovely family room with a gas fireplace and sliding doors to your backyard oasis. The charming staircase takes you to the second story which offers 3 bedrooms, an updated bath and a den/family room and has new hardwood flooring throughout this space. The 3rd storey offers a private primary bedroom and bathroom with vaulted ceilings - the perfect place to unwind at the end of the day. This spacious and lovely home is within walking distance to restaurants, shopping, trails and downtown as well as providing easy access to the highway. Please see Attachments for a complete list of improvements and upgrades. Pool has been professionally closed for the season. (id:40227)
Property Details
| MLS® Number | X12437086 |
| Property Type | Single Family |
| Community Name | Ashburnham Ward 4 |
| AmenitiesNearBy | Place Of Worship, Public Transit |
| Features | Flat Site |
| ParkingSpaceTotal | 3 |
| PoolType | Inground Pool |
| Structure | Patio(s), Porch |
Building
| BathroomTotal | 3 |
| BedroomsAboveGround | 4 |
| BedroomsTotal | 4 |
| Age | 100+ Years |
| Amenities | Fireplace(s) |
| Appliances | Water Heater - Tankless, Dishwasher, Dryer, Stove, Washer, Refrigerator |
| BasementDevelopment | Unfinished |
| BasementType | Full (unfinished) |
| ConstructionStyleAttachment | Detached |
| CoolingType | Central Air Conditioning |
| ExteriorFinish | Brick |
| FireplacePresent | Yes |
| FireplaceTotal | 1 |
| FoundationType | Concrete |
| HalfBathTotal | 1 |
| HeatingFuel | Natural Gas |
| HeatingType | Forced Air |
| StoriesTotal | 3 |
| SizeInterior | 2000 - 2500 Sqft |
| Type | House |
| UtilityWater | Municipal Water |
Parking
| Detached Garage | |
| Garage |
Land
| Acreage | No |
| LandAmenities | Place Of Worship, Public Transit |
| LandscapeFeatures | Landscaped |
| Sewer | Sanitary Sewer |
| SizeDepth | 206 Ft |
| SizeFrontage | 37 Ft |
| SizeIrregular | 37 X 206 Ft |
| SizeTotalText | 37 X 206 Ft |
| ZoningDescription | Res |
Rooms
| Level | Type | Length | Width | Dimensions |
|---|---|---|---|---|
| Second Level | Bathroom | 2.65 m | 1.89 m | 2.65 m x 1.89 m |
| Second Level | Family Room | 3.5 m | 3.59 m | 3.5 m x 3.59 m |
| Second Level | Bedroom | 2.73 m | 3.33 m | 2.73 m x 3.33 m |
| Second Level | Bedroom | 2.88 m | 3.42 m | 2.88 m x 3.42 m |
| Second Level | Bedroom | 3.12 m | 3.01 m | 3.12 m x 3.01 m |
| Third Level | Primary Bedroom | 6.67 m | 6.74 m | 6.67 m x 6.74 m |
| Third Level | Bathroom | 3.01 m | 2.76 m | 3.01 m x 2.76 m |
| Basement | Other | 6.7 m | 9.75 m | 6.7 m x 9.75 m |
| Main Level | Living Room | 4.01 m | 3.88 m | 4.01 m x 3.88 m |
| Main Level | Foyer | 3.08 m | 4.76 m | 3.08 m x 4.76 m |
| Main Level | Kitchen | 3.04 m | 4.27 m | 3.04 m x 4.27 m |
| Main Level | Dining Room | 3.54 m | 4.26 m | 3.54 m x 4.26 m |
| Main Level | Den | 3.87 m | 3.37 m | 3.87 m x 3.37 m |
| Main Level | Bathroom | 3.52 m | 1.16 m | 3.52 m x 1.16 m |
Interested?
Contact us for more information
343 Stewart Street
Peterborough, Ontario K9H 4A7



















































