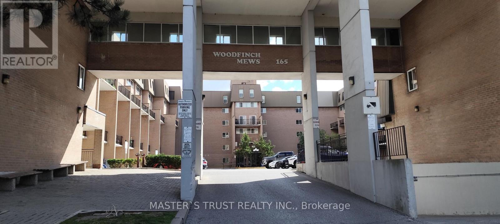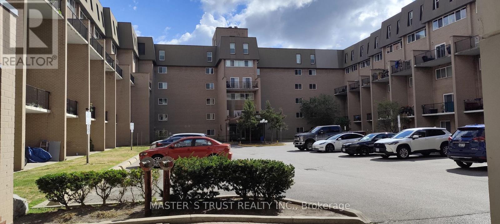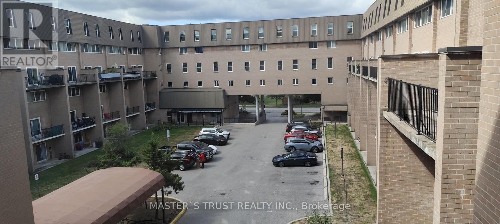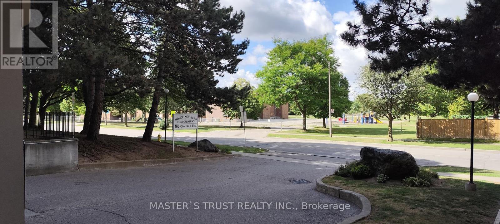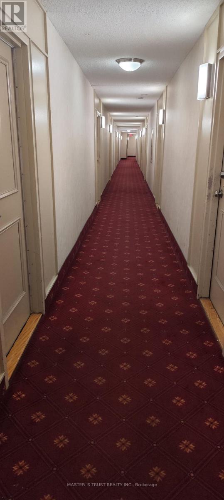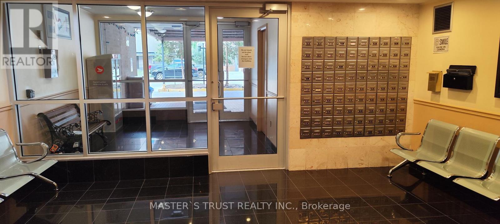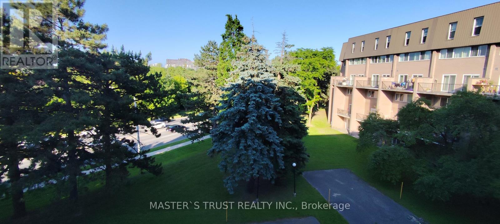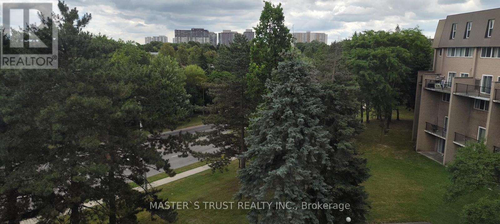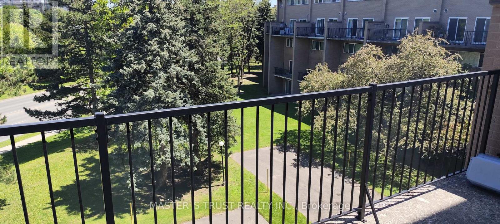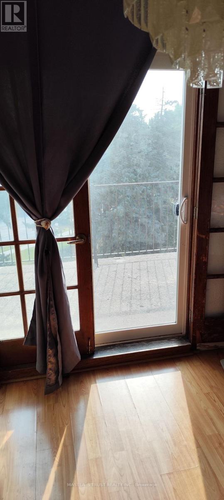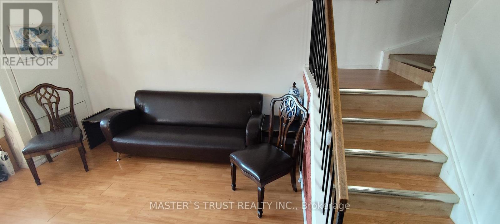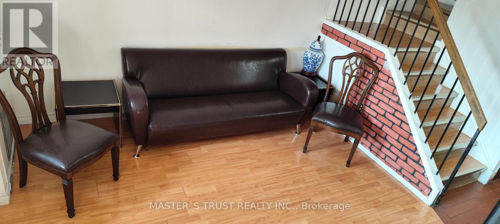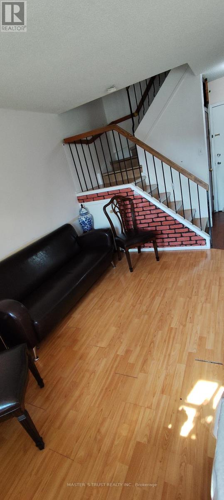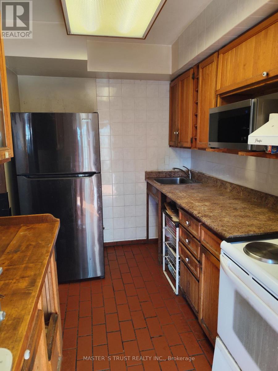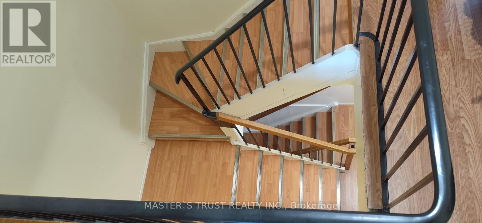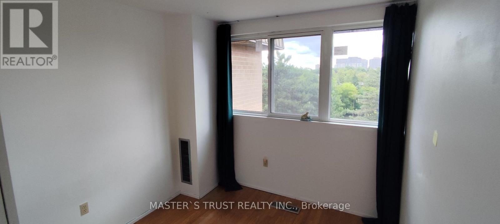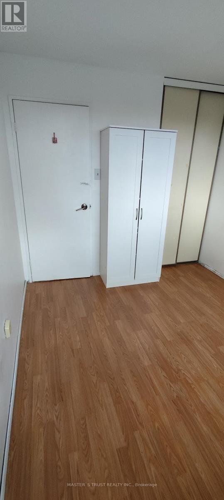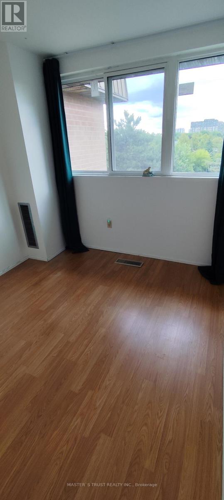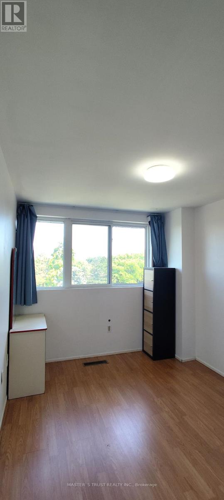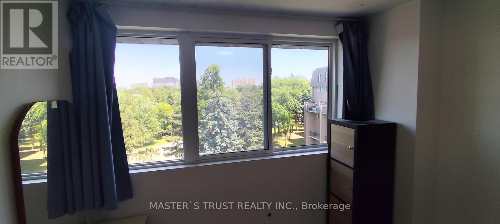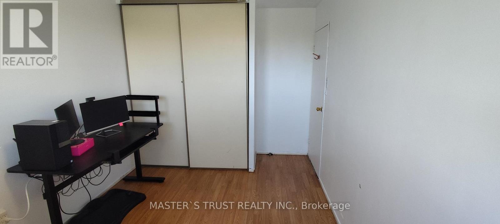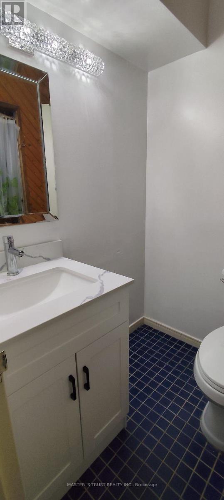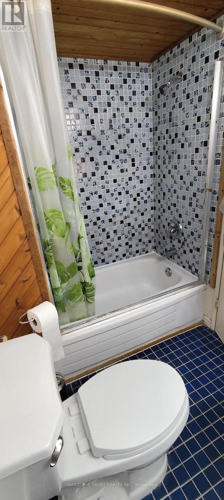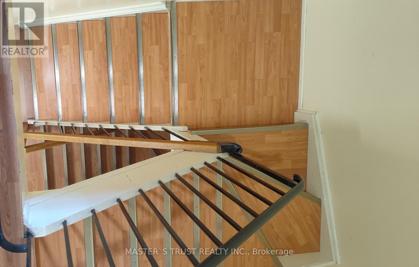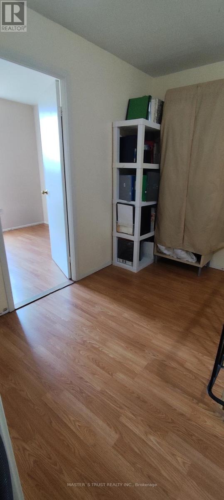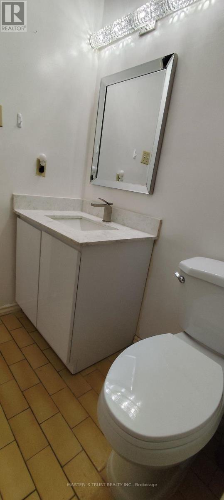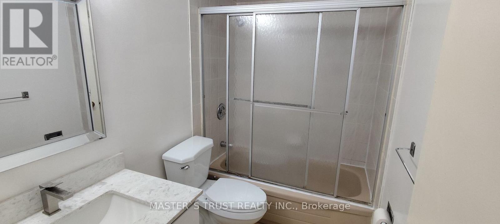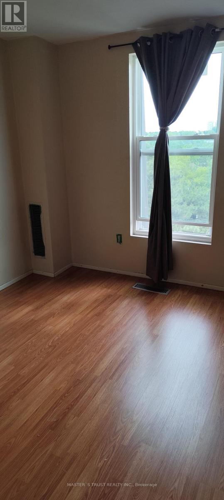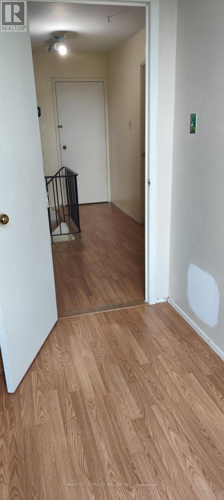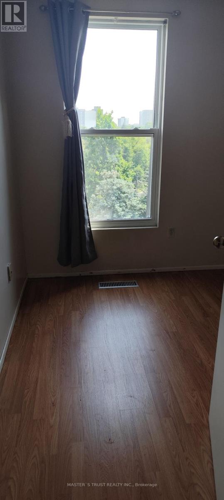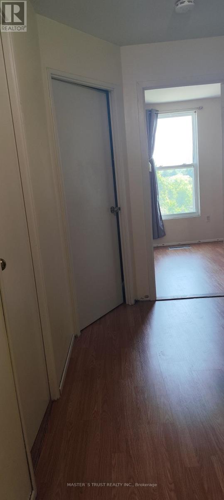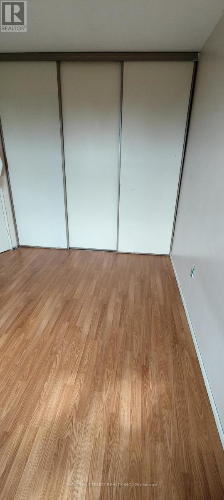209 - 165 Cherokee Boulevard Toronto (Pleasant View), Ontario M2J 4T7
4 Bedroom
2 Bathroom
1000 - 1199 sqft
Central Air Conditioning, Ventilation System
Forced Air
$635,990Maintenance, Water, Parking, Common Area Maintenance
$528.15 Monthly
Maintenance, Water, Parking, Common Area Maintenance
$528.15 MonthlyPriced to Sell.Great opportunities for investors or families.East view for sunrise.Stunning bright with open concept kitchen/living/dining condo townhouse in North York. 2 partially renovated washrooms. Spacious balcony with 2 large double patio doors for more comfort . One convenient underground parking. Indoor swimming pool,exercise rooms,party room,etc,.Walk to Seneca College, steps to schools, parks, community centre, TTC. Easy access to Hwy 404/401, a 5-minute drive to Fairview Mall and Don Mills Subway Station, and one bus to Finch Station. (id:40227)
Property Details
| MLS® Number | C12364748 |
| Property Type | Single Family |
| Community Name | Pleasant View |
| CommunityFeatures | Pet Restrictions |
| Easement | None |
| Features | Balcony, Carpet Free |
| ParkingSpaceTotal | 1 |
Building
| BathroomTotal | 2 |
| BedroomsAboveGround | 4 |
| BedroomsTotal | 4 |
| Age | 51 To 99 Years |
| Appliances | Range, Dryer, Stove, Refrigerator |
| CoolingType | Central Air Conditioning, Ventilation System |
| ExteriorFinish | Brick |
| FlooringType | Laminate, Ceramic |
| HeatingFuel | Natural Gas |
| HeatingType | Forced Air |
| SizeInterior | 1000 - 1199 Sqft |
| Type | Row / Townhouse |
Parking
| Underground | |
| Garage |
Land
| Acreage | No |
Rooms
| Level | Type | Length | Width | Dimensions |
|---|---|---|---|---|
| Second Level | Bedroom | 4.5 m | 2.74 m | 4.5 m x 2.74 m |
| Second Level | Bedroom 2 | 3.1 m | 2.67 m | 3.1 m x 2.67 m |
| Third Level | Bedroom 3 | 3.43 m | 3.05 m | 3.43 m x 3.05 m |
| Third Level | Bedroom 4 | 2.67 m | 2.54 m | 2.67 m x 2.54 m |
| Third Level | Study | 1.8 m | 1.53 m | 1.8 m x 1.53 m |
| Main Level | Living Room | 4.5 m | 3.35 m | 4.5 m x 3.35 m |
| Main Level | Dining Room | 2.67 m | 2.13 m | 2.67 m x 2.13 m |
| Main Level | Kitchen | 2.9 m | 2.13 m | 2.9 m x 2.13 m |
Interested?
Contact us for more information
Master's Trust Realty Inc.
3190 Steeles Ave East #120
Markham, Ontario L3R 1G9
3190 Steeles Ave East #120
Markham, Ontario L3R 1G9
