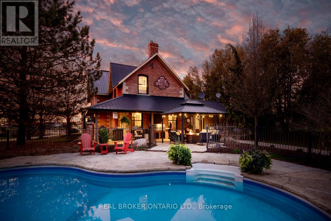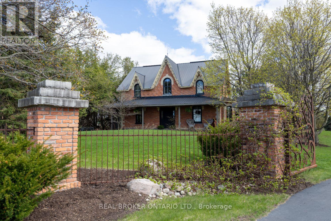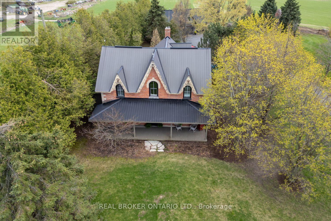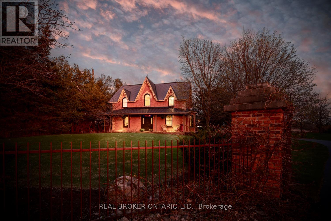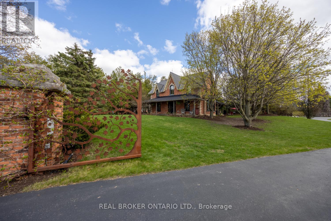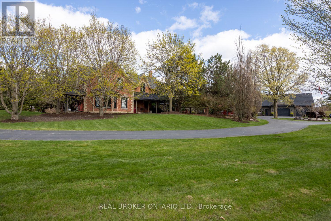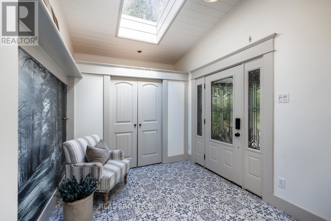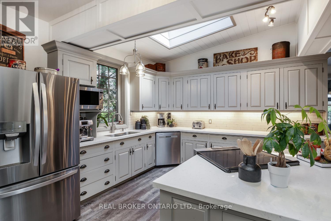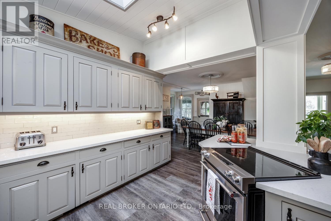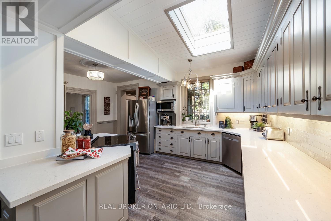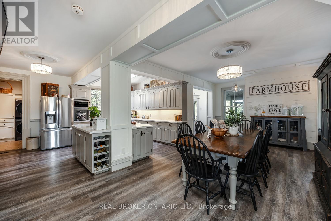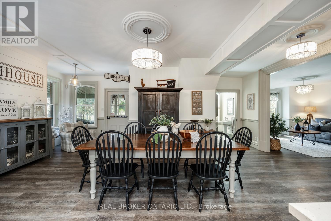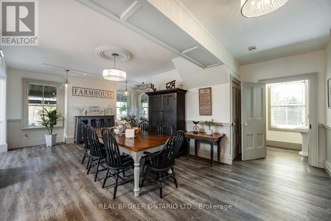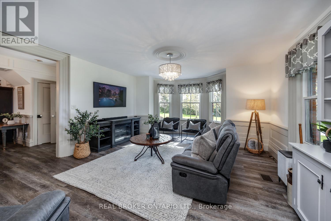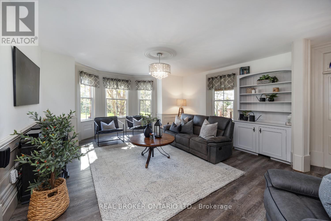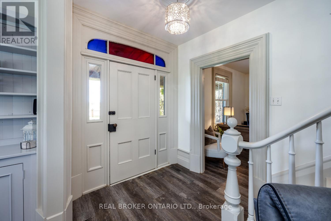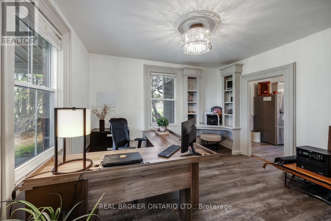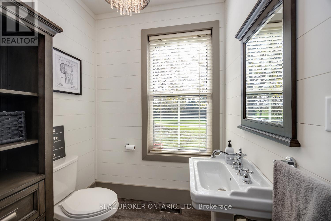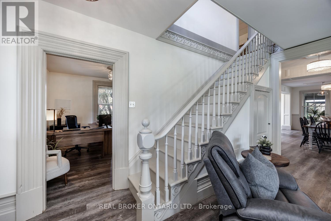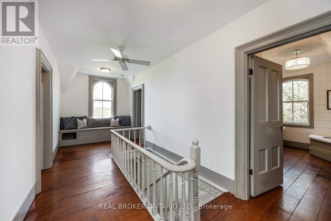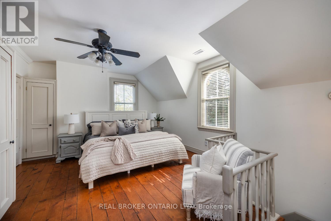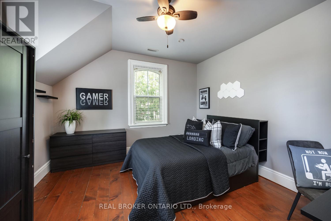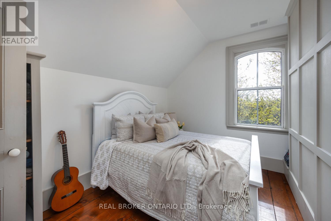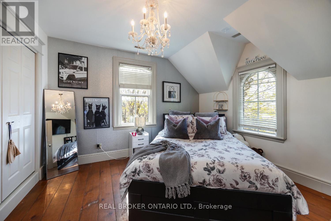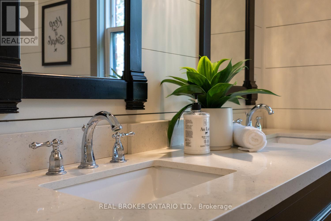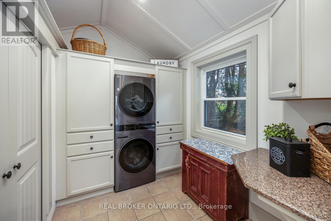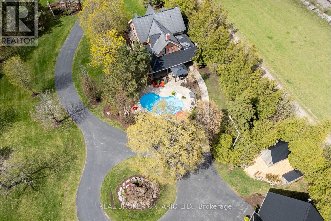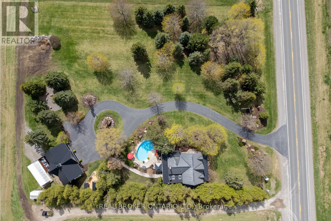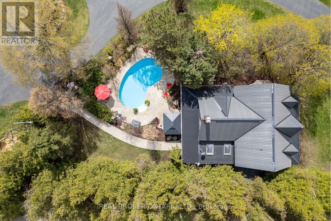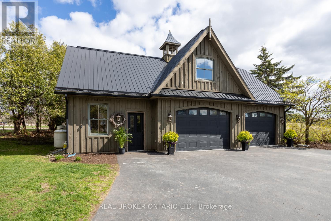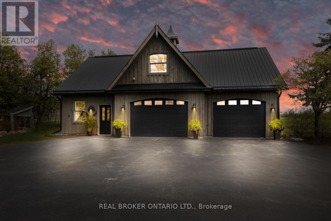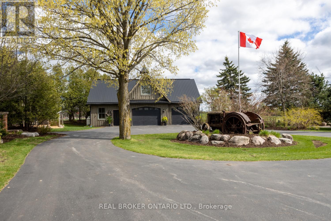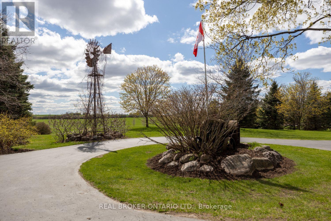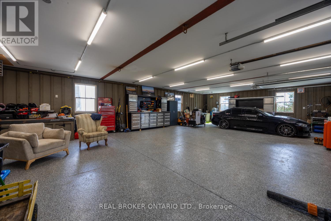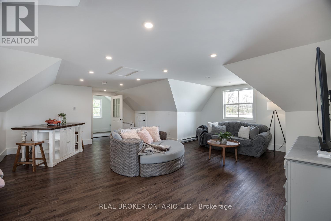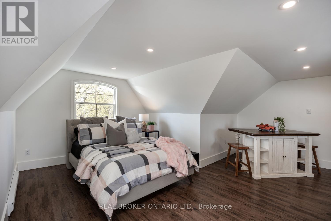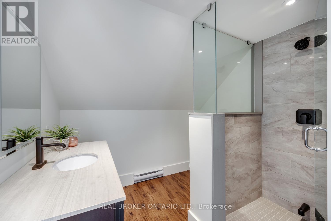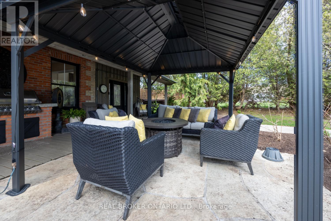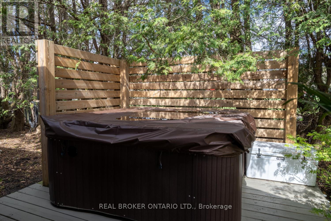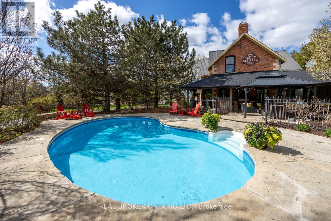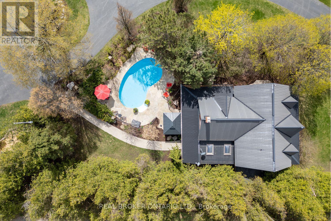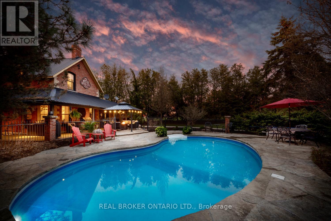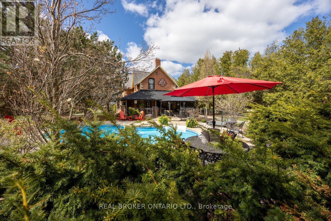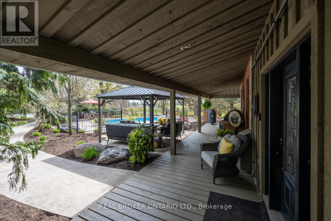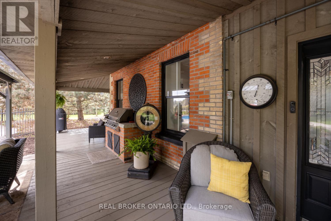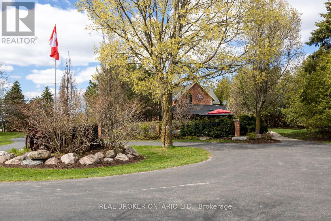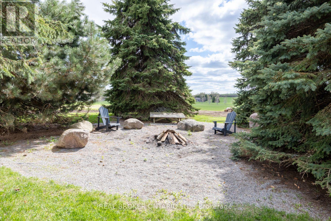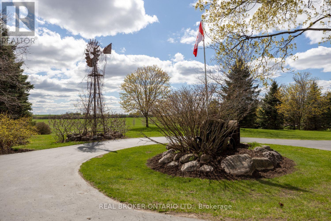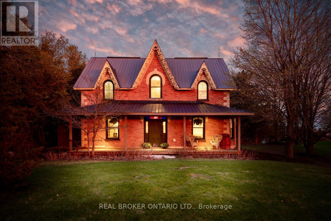832 Highway 7a Kawartha Lakes (Manvers), Ontario L0A 1A0
$1,480,000
Step into timeless elegance, with this beautifully restored, circa-1850 estate, offering approx 2,873 sq ft of thoughtfully updated living space while preserving rich historical details. Situated on a beautifully landscaped approx 1.9 acre lot with a circular driveway, the home welcomes you with a charming covered front porch and a peaceful back porch, perfect for relaxing. Inside, features abound including wide wood trim, ornate staircase embellishments, vintage door handles, & a stunning stained glass window above the front door - all meticulously maintained. Upstairs, wide-plank wood flooring adds rustic character to all 4 good-sized bdrms. The updated kitchen is the heart of the home, featuring quartz counters, a tasteful tile backsplash, stainless steel appliances, and a large pantry cupboard. It flows effortlessly into a generous-sized dining room with a shiplap accent wall and walk-out to the porch, ideal for entertaining. The living rm offers built-in shelving and classic wainscoting, while a separate family rm, with a custom b/i desk can serve as a cozy retreat or a home office. Main floor laundry rm includes ample cabinetry and a walk-in closet. The primary bedroom boasts two walk-in closets, a 3-piece ensuite, and a private stairway to the main level. A quaint bench seat in the upper hallway adds a cozy, storybook touch, ideal for quiet moments or reading by the window. Outside, enjoy an in-ground pool surrounded by wrought iron fencing, landscaping, and a flagstone patio area. The heated, 3-car garage includes an epoxy floor and a finished loft for extra living space & storage. With recent upgrades including furnace(2022), AC(2025), HWT(2023), newer windows (most updated in the last 4 yrs), plus dependable metal roofing, this exceptional home offers classic beauty with modern reliability. This one-of-a-kind property is more than a home brimming with historic beauty & modern comforts, it offers a lifestyle of charm, convenience & sophistication. (id:40227)
Property Details
| MLS® Number | X12437791 |
| Property Type | Single Family |
| Community Name | Manvers |
| EquipmentType | Propane Tank |
| ParkingSpaceTotal | 13 |
| PoolType | Inground Pool |
| RentalEquipmentType | Propane Tank |
Building
| BathroomTotal | 3 |
| BedroomsAboveGround | 4 |
| BedroomsTotal | 4 |
| Appliances | Hot Tub, Water Heater, Dishwasher, Dryer, Microwave, Stove, Washer, Refrigerator |
| BasementDevelopment | Unfinished |
| BasementType | N/a (unfinished) |
| ConstructionStyleAttachment | Detached |
| CoolingType | Central Air Conditioning |
| ExteriorFinish | Brick |
| FlooringType | Vinyl, Tile, Wood |
| FoundationType | Unknown |
| HalfBathTotal | 1 |
| HeatingFuel | Propane |
| HeatingType | Forced Air |
| StoriesTotal | 2 |
| SizeInterior | 2500 - 3000 Sqft |
| Type | House |
Parking
| Detached Garage | |
| Garage |
Land
| Acreage | No |
| LandscapeFeatures | Landscaped |
| Sewer | Septic System |
| SizeDepth | 314 Ft |
| SizeFrontage | 263 Ft |
| SizeIrregular | 263 X 314 Ft |
| SizeTotalText | 263 X 314 Ft |
Rooms
| Level | Type | Length | Width | Dimensions |
|---|---|---|---|---|
| Second Level | Primary Bedroom | 5.5 m | 4.23 m | 5.5 m x 4.23 m |
| Second Level | Bedroom 2 | 3.84 m | 3.1 m | 3.84 m x 3.1 m |
| Second Level | Bedroom 3 | 3.82 m | 3.92 m | 3.82 m x 3.92 m |
| Second Level | Bedroom 4 | 4.18 m | 3.81 m | 4.18 m x 3.81 m |
| Main Level | Kitchen | 5.56 m | 3.83 m | 5.56 m x 3.83 m |
| Main Level | Dining Room | 7.41 m | 3.76 m | 7.41 m x 3.76 m |
| Main Level | Living Room | 6.75 m | 5.05 m | 6.75 m x 5.05 m |
| Main Level | Family Room | 4.18 m | 4.18 m | 4.18 m x 4.18 m |
| Main Level | Mud Room | 2.7 m | 2.69 m | 2.7 m x 2.69 m |
| Main Level | Laundry Room | 2.17 m | 2.12 m | 2.17 m x 2.12 m |
https://www.realtor.ca/real-estate/28935843/832-highway-7a-kawartha-lakes-manvers-manvers
Interested?
Contact us for more information
113 King St East Unit 2
Bowmanville, Ontario L1C 1N4
113 King St East Unit 2
Bowmanville, Ontario L1C 1N4
