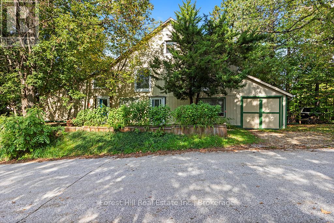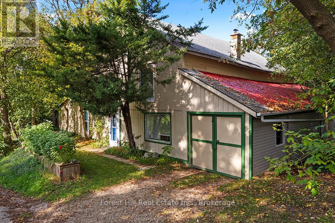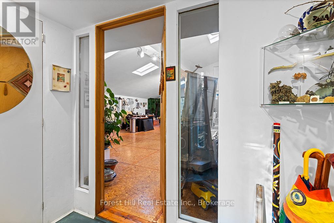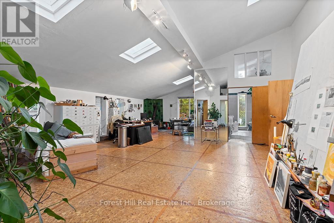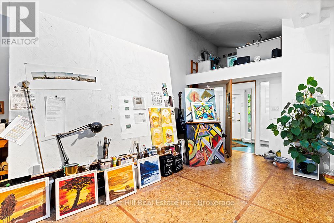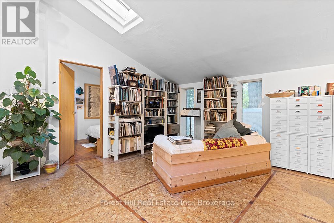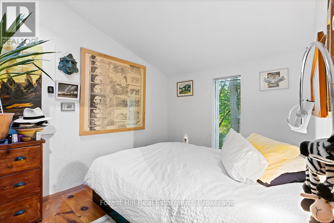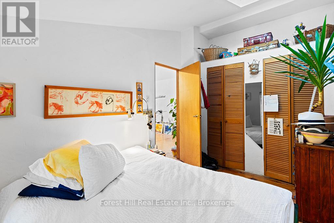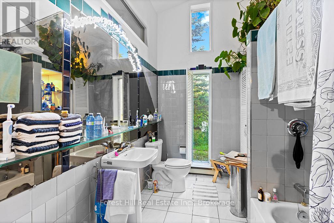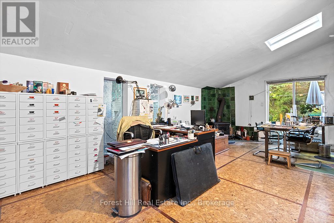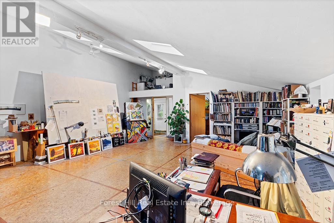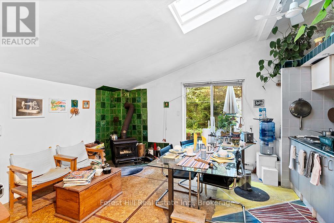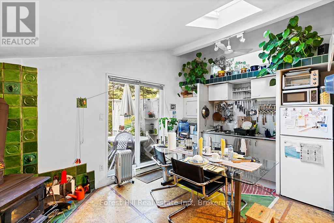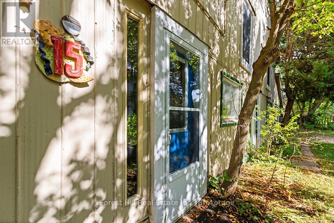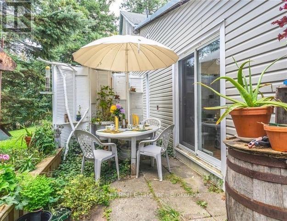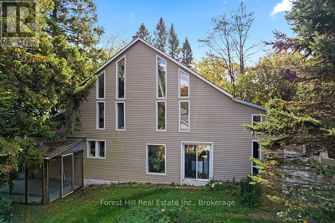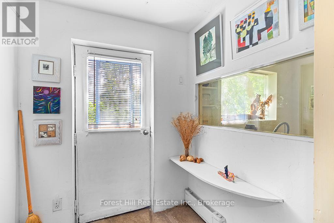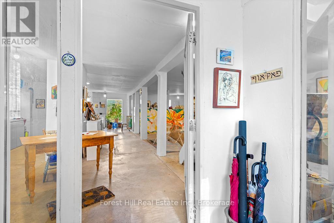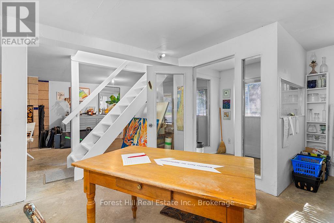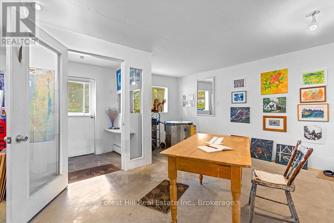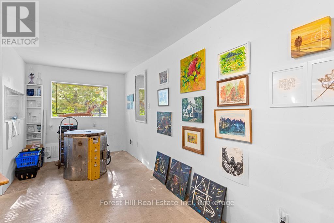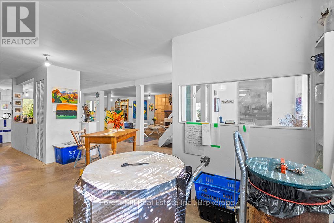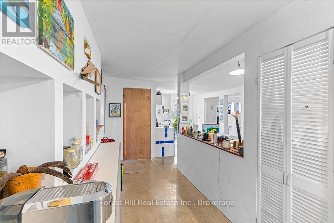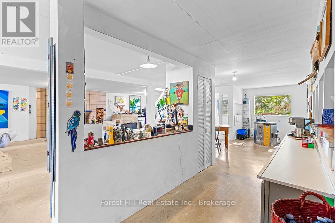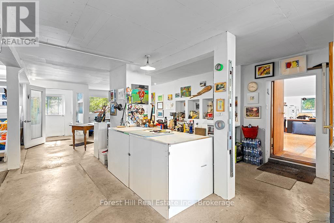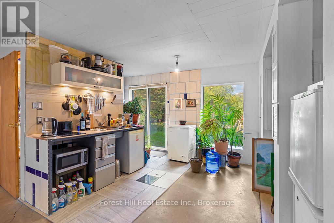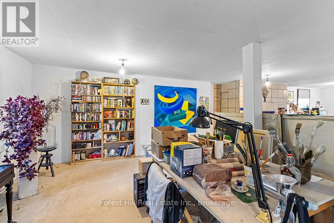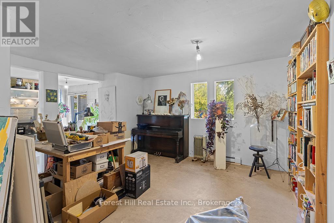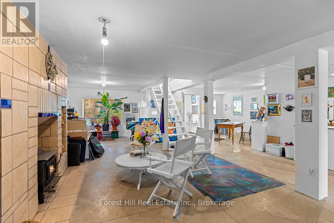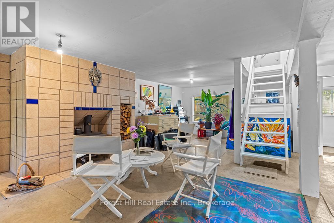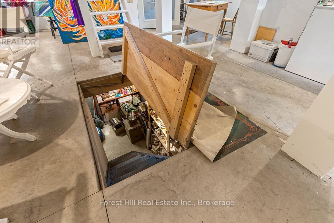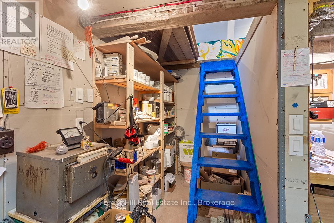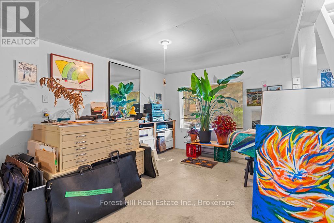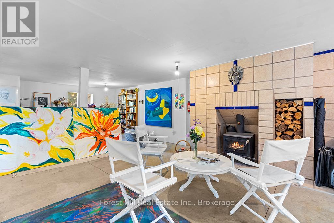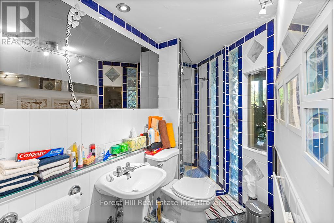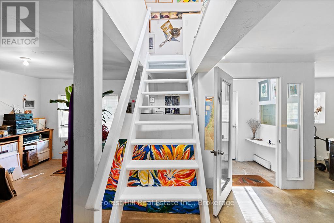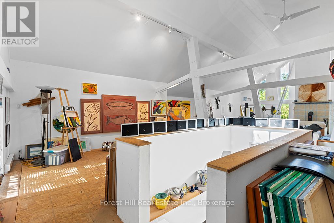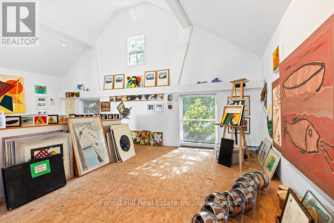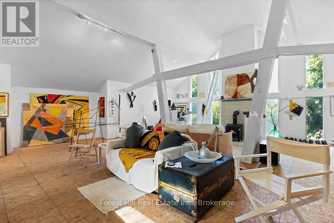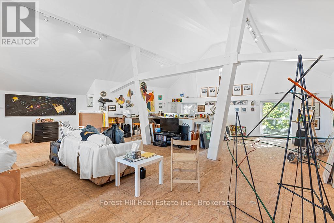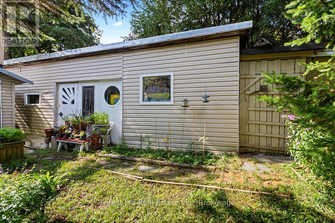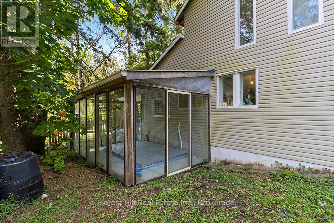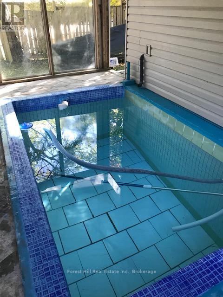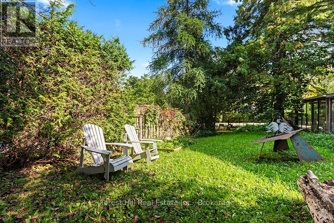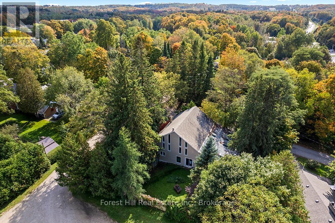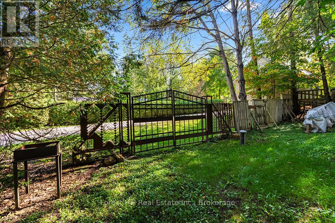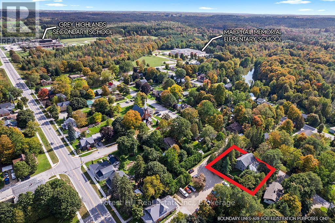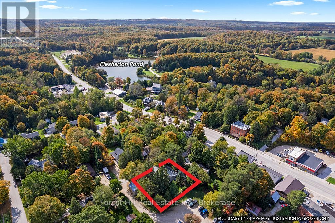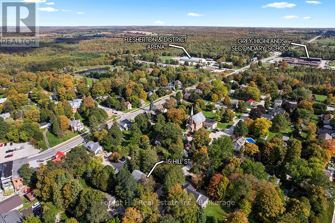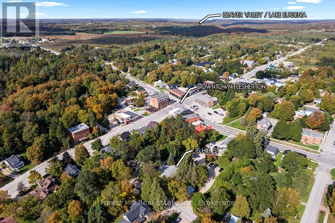15 Hill Street Grey Highlands, Ontario N0C 1E0
$549,900
Known locally as "The Bee Barn", this one-of-a-kind property was transformed in 1992 by its current owner - a mixed media artist with exhibitions across Canada and Europe - into a contemporary studio & residence that blends art & everyday living. Comprised of 2 attached but separate ground-floor spaces, each with its own entrance, the property offers a versatile setup: one side designed for creative studio projects & the other as comfortable living quarters. This flexible configuration also presents excellent potential for an in-law suite, guest space, or home-based business. The main level features an open-concept layout with abundant natural light, a principal bedroom with skylight & closet, office nook with loft space & two walkouts to the garden. Upstairs, soaring vaulted ceilings create a dramatic, gallery-like space ideal as a bedroom, family room, entertaining area, or even exhibition space. An attached 2 car Garage & 30 x 13 workshop/shed with concrete floor, electricity, & some insulation provide ample room for storage, hobbies, or projects. A new drilled well (2024) adds peace of mind & modern convenience. Set in the heart of Flesherton, celebrated as both The Gateway to the Beaver Valley and an artists hub, this property offers the rare chance to enjoy a vibrant small-town lifestyle within a community of creatives just 500m from elementary & secondary schools, boutique shops, library, sports facilities & Flesherton Pond with its beach & pavilion - a favorite spot for swimming or fishing. Outdoor enthusiasts will love the nearby Bruce Trail, paddling on Lake Eugenia, skiing at Beaver Valley & Blue Mountain + the many golf courses & x-country trails throughout the region. Amenities are nearby in Markdale & Durham or larger centres like Collingwood, Thornbury & Owen Sound are all within easy reach. More than a home, The Bee Barn offers a flexible & inviting space that combines character, community & convenience in one of Grey County's most welcoming towns. (id:40227)
Property Details
| MLS® Number | X12438040 |
| Property Type | Single Family |
| Community Name | Grey Highlands |
| AmenitiesNearBy | Golf Nearby, Hospital, Schools, Ski Area |
| CommunityFeatures | Community Centre |
| EquipmentType | None |
| Features | Sloping, Level |
| ParkingSpaceTotal | 4 |
| RentalEquipmentType | None |
| Structure | Patio(s), Workshop |
Building
| BathroomTotal | 2 |
| BedroomsAboveGround | 2 |
| BedroomsTotal | 2 |
| Amenities | Fireplace(s) |
| Appliances | Water Heater, Dryer, Oven, Window Coverings, Refrigerator |
| BasementType | Partial |
| ConstructionStyleAttachment | Detached |
| ExteriorFinish | Steel, Vinyl Siding |
| FireplacePresent | Yes |
| FireplaceTotal | 2 |
| FlooringType | Concrete |
| FoundationType | Slab |
| HeatingFuel | Electric |
| HeatingType | Baseboard Heaters |
| StoriesTotal | 2 |
| SizeInterior | 3500 - 5000 Sqft |
| Type | House |
| UtilityWater | Drilled Well |
Parking
| Attached Garage | |
| Garage |
Land
| AccessType | Public Road, Year-round Access |
| Acreage | No |
| LandAmenities | Golf Nearby, Hospital, Schools, Ski Area |
| Sewer | Septic System |
| SizeDepth | 80 Ft |
| SizeFrontage | 105 Ft ,1 In |
| SizeIrregular | 105.1 X 80 Ft ; Slightly Irregular Shape |
| SizeTotalText | 105.1 X 80 Ft ; Slightly Irregular Shape|under 1/2 Acre |
| SurfaceWater | Lake/pond |
| ZoningDescription | R |
Rooms
| Level | Type | Length | Width | Dimensions |
|---|---|---|---|---|
| Second Level | Bedroom | 8.96 m | 12.01 m | 8.96 m x 12.01 m |
| Main Level | Foyer | 2.29 m | 1.92 m | 2.29 m x 1.92 m |
| Main Level | Great Room | 6.88 m | 7.07 m | 6.88 m x 7.07 m |
| Main Level | Kitchen | 4.57 m | 3.05 m | 4.57 m x 3.05 m |
| Main Level | Bedroom | 4.18 m | 2.65 m | 4.18 m x 2.65 m |
| Main Level | Other | 4.33 m | 8.84 m | 4.33 m x 8.84 m |
| Main Level | Kitchen | 2.87 m | 3.96 m | 2.87 m x 3.96 m |
| Main Level | Library | 4.18 m | 3.57 m | 4.18 m x 3.57 m |
| Main Level | Living Room | 3.23 m | 4.82 m | 3.23 m x 4.82 m |
| Main Level | Office | 4.33 m | 3.57 m | 4.33 m x 3.57 m |
| Main Level | Foyer | 1.83 m | 1.52 m | 1.83 m x 1.52 m |
Utilities
| Electricity | Installed |
| Wireless | Available |
| Electricity Connected | Connected |
| Sewer | Installed |
https://www.realtor.ca/real-estate/28936190/15-hill-street-grey-highlands-grey-highlands
Interested?
Contact us for more information
21 Main St. E
Markdale, Ontario N0C 1H0
21 Main St. E
Markdale, Ontario N0C 1H0
