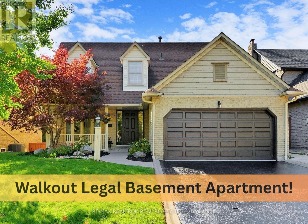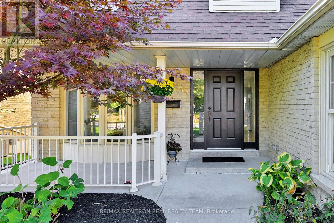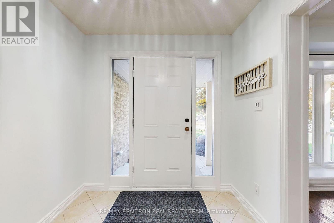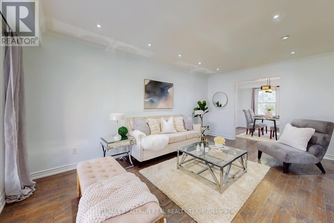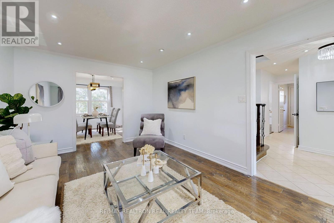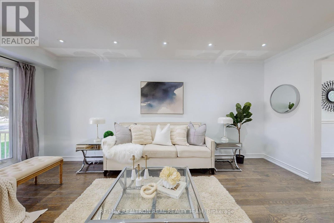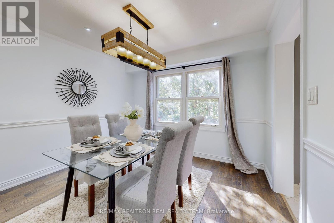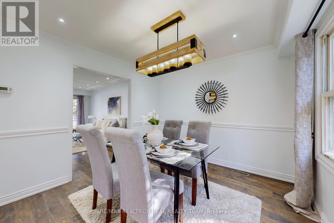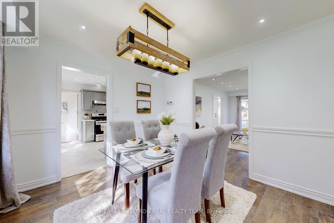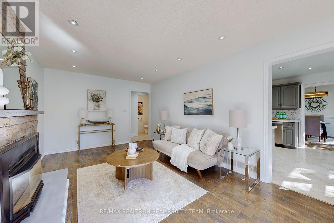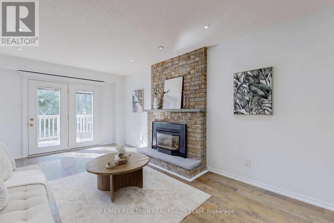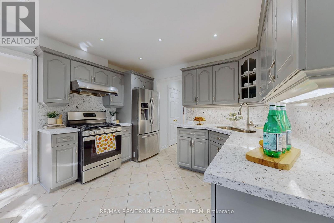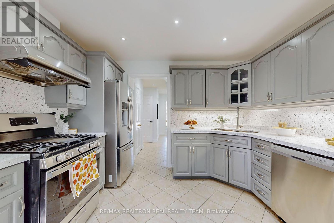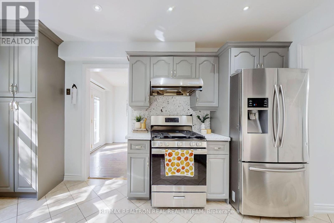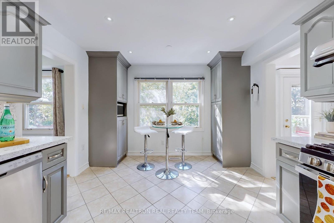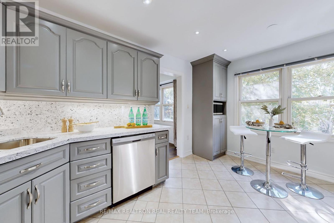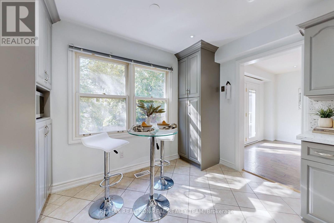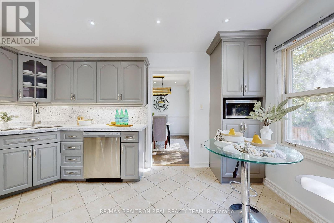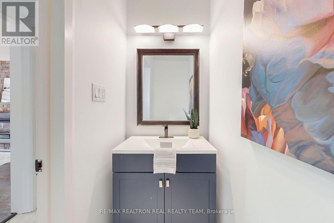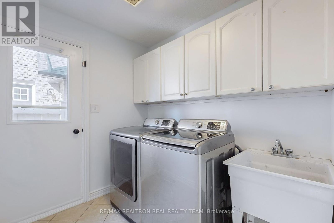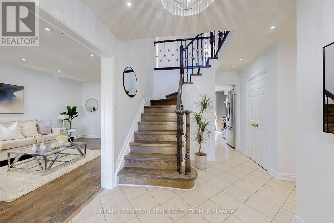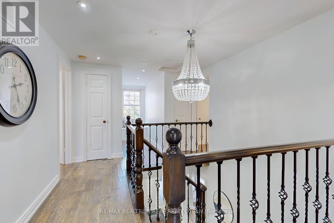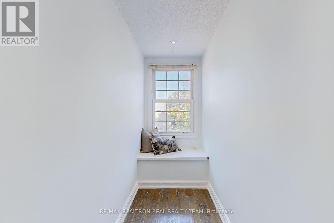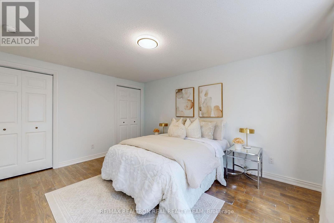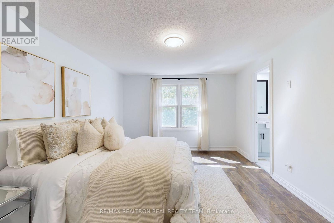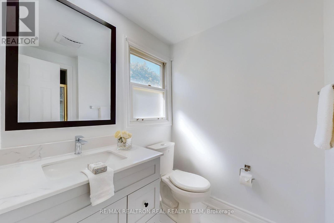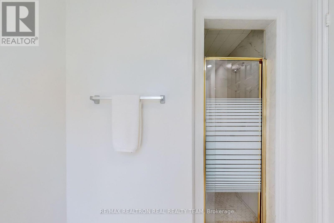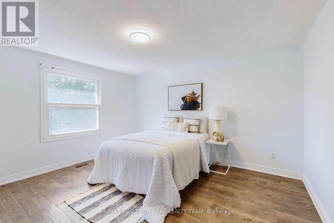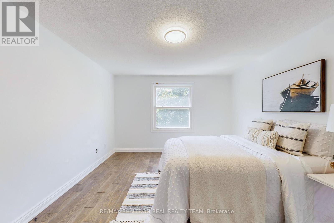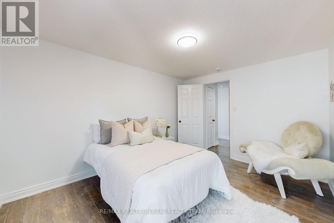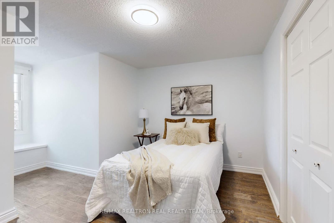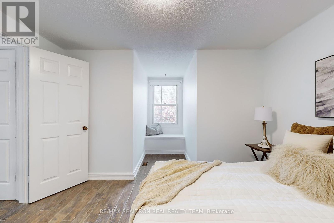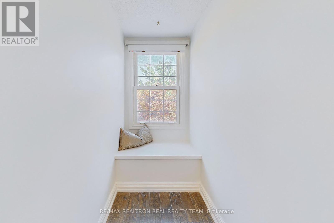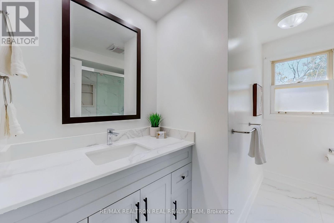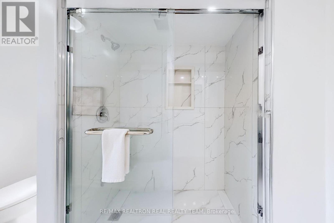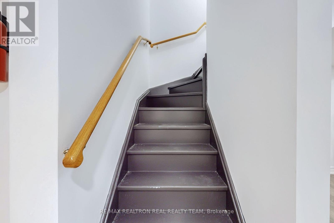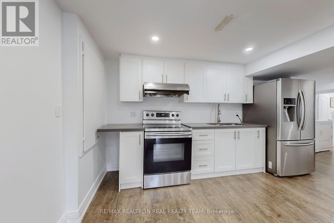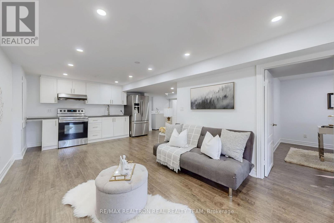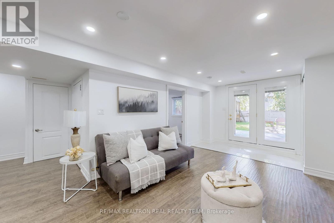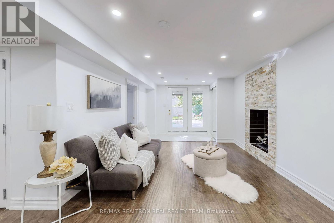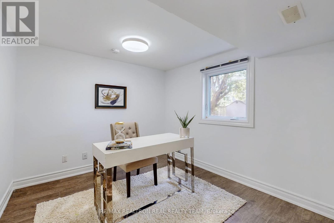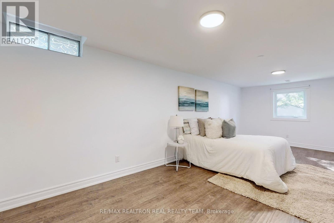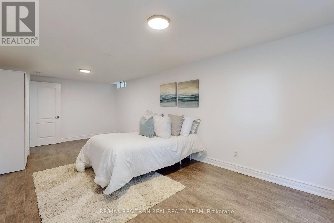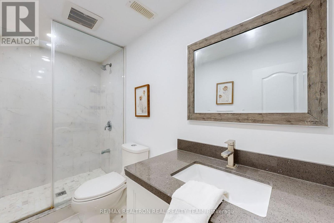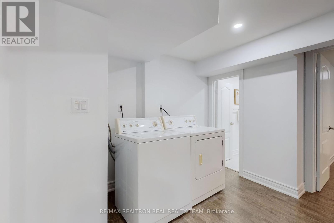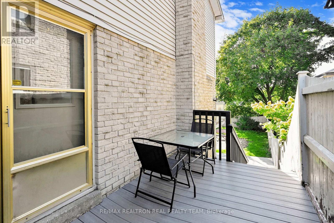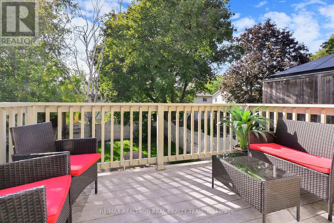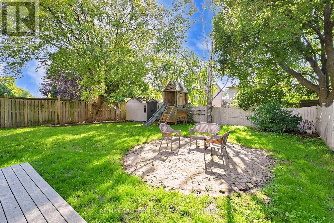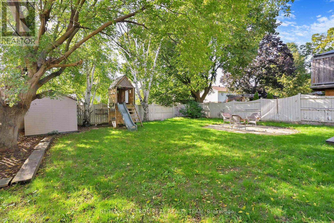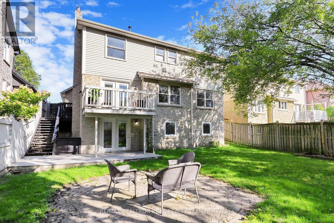345 Regal Briar Street Whitby (Blue Grass Meadows), Ontario L1N 6P4
$1,189,900
LEGAL Walkout Basement | Welcome to this exquisitely renovated 4+2bedroom, 4-bathroom home in the sought-after Blue Grass Meadows. Enjoy freshly painted interiors, stunning updated washrooms, and beautiful hardwood and laminate floors - no carpet. The expansive layout features formal living and dining rooms plus a family room with a cozy gas fireplace leading to a deck. The sleek kitchen boasts premium stainless-steel appliances, a gas stove, and elegant new countertops. An architectural staircase with wrought-iron spindles makes a striking statement. Upstairs, four generous bedrooms await. The home includes a legal, income-generating 2-bedroom walkout basement with laundry a separate entrance. A huge private backyard and parking for2+4 car -no sidewalk- add incredible value. Exceptional curb appeal, highlighted by a charming and welcoming front verandah. Benefit from major updates including a new A/C and furnace. This bright, move-in-ready Whitby gem is close to top-tier schools, parks, shopping, and transit - offering both luxury living and powerful investment potential. (id:40227)
Property Details
| MLS® Number | E12438070 |
| Property Type | Single Family |
| Community Name | Blue Grass Meadows |
| AmenitiesNearBy | Place Of Worship, Public Transit, Schools |
| Features | Sloping |
| ParkingSpaceTotal | 6 |
| Structure | Deck |
Building
| BathroomTotal | 4 |
| BedroomsAboveGround | 4 |
| BedroomsBelowGround | 2 |
| BedroomsTotal | 6 |
| Appliances | Dishwasher, Dryer, Two Stoves, Two Washers, Two Refrigerators |
| BasementDevelopment | Finished |
| BasementFeatures | Apartment In Basement |
| BasementType | N/a (finished) |
| ConstructionStyleAttachment | Detached |
| CoolingType | Central Air Conditioning |
| ExteriorFinish | Brick, Vinyl Siding |
| FireplacePresent | Yes |
| FlooringType | Hardwood |
| FoundationType | Concrete, Unknown |
| HalfBathTotal | 1 |
| HeatingFuel | Natural Gas |
| HeatingType | Forced Air |
| StoriesTotal | 2 |
| SizeInterior | 2000 - 2500 Sqft |
| Type | House |
| UtilityWater | Municipal Water |
Parking
| Attached Garage | |
| Garage |
Land
| Acreage | No |
| FenceType | Fenced Yard |
| LandAmenities | Place Of Worship, Public Transit, Schools |
| Sewer | Sanitary Sewer |
| SizeDepth | 120 Ft |
| SizeFrontage | 50 Ft |
| SizeIrregular | 50 X 120 Ft |
| SizeTotalText | 50 X 120 Ft|under 1/2 Acre |
Rooms
| Level | Type | Length | Width | Dimensions |
|---|---|---|---|---|
| Second Level | Primary Bedroom | 4.3 m | 3.54 m | 4.3 m x 3.54 m |
| Second Level | Bedroom 2 | 4.07 m | 3.46 m | 4.07 m x 3.46 m |
| Second Level | Bedroom 3 | 3.88 m | 3.06 m | 3.88 m x 3.06 m |
| Second Level | Bedroom 4 | 4.95 m | 3.54 m | 4.95 m x 3.54 m |
| Basement | Bedroom 2 | Measurements not available | ||
| Basement | Kitchen | Measurements not available | ||
| Basement | Bedroom | Measurements not available | ||
| Main Level | Living Room | 5.4 m | 3.36 m | 5.4 m x 3.36 m |
| Main Level | Dining Room | 3.38 m | 3.24 m | 3.38 m x 3.24 m |
| Main Level | Kitchen | 4.39 m | 3.46 m | 4.39 m x 3.46 m |
| Main Level | Eating Area | 4.39 m | 3.46 m | 4.39 m x 3.46 m |
| Main Level | Family Room | 5.67 m | 3.34 m | 5.67 m x 3.34 m |
Utilities
| Cable | Available |
| Electricity | Available |
| Sewer | Available |
Interested?
Contact us for more information
182 Sheppard Ave West #202
Toronto, Ontario M2N 1M8
182 Sheppard Ave West #202
Toronto, Ontario M2N 1M8
182 Sheppard Ave West #202
Toronto, Ontario M2N 1M8
