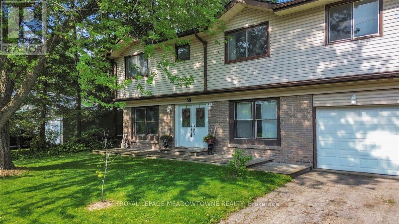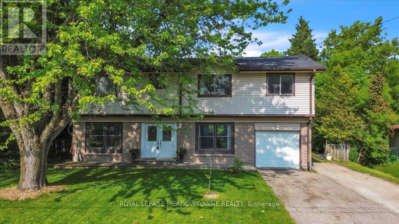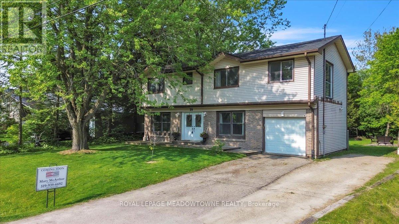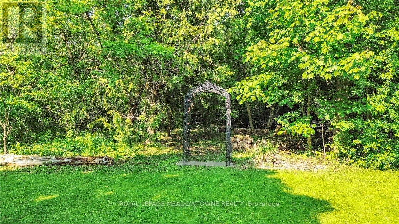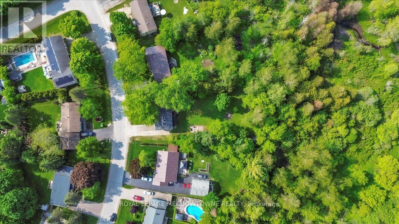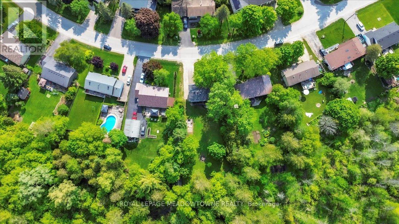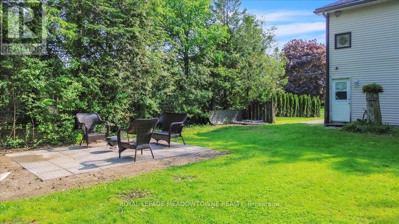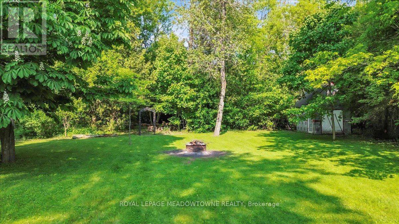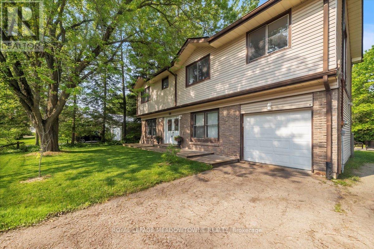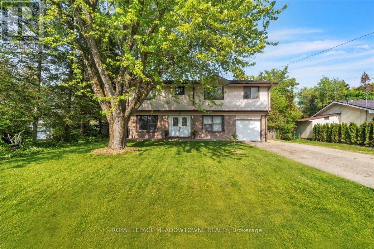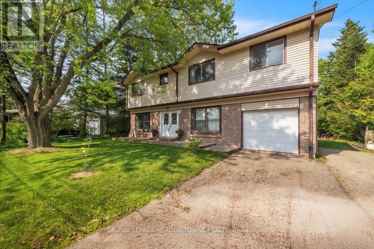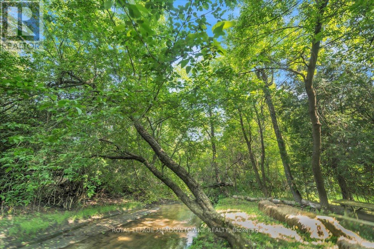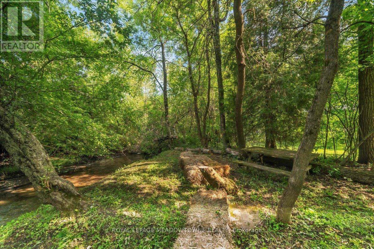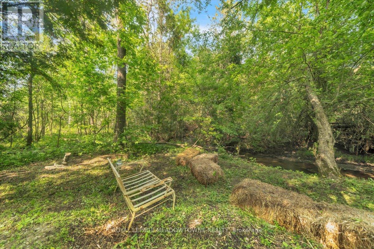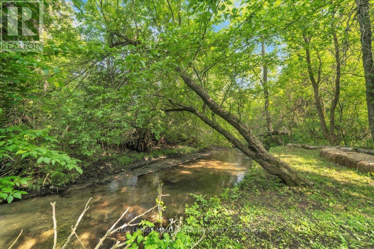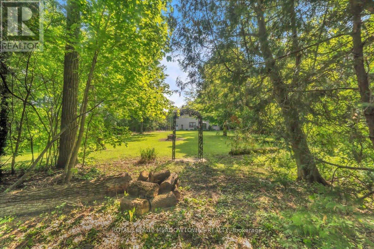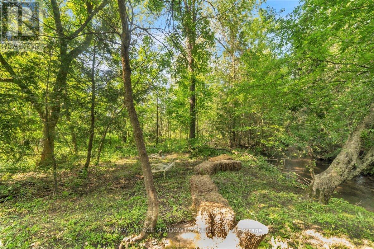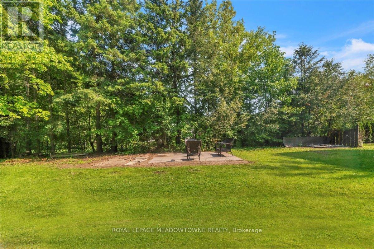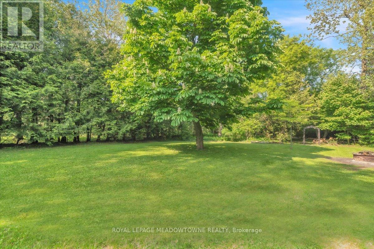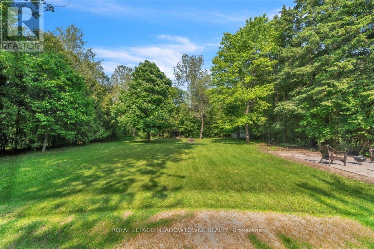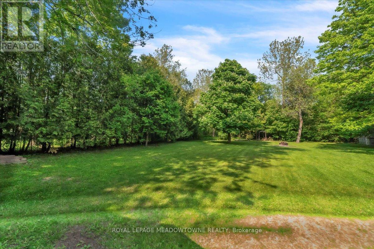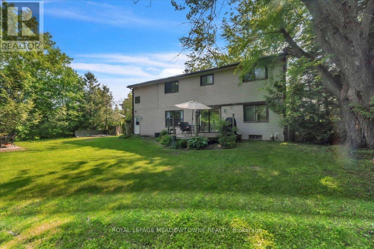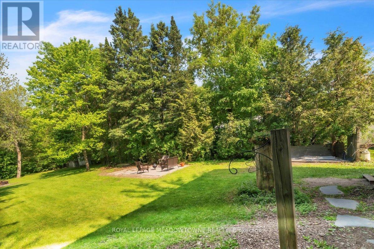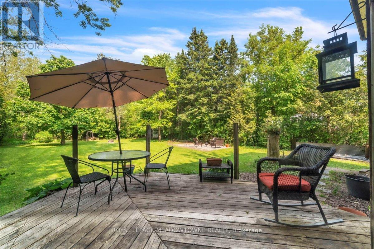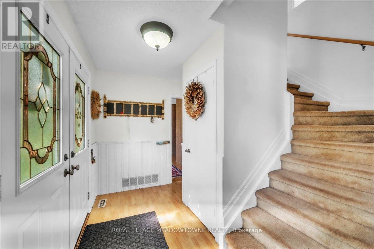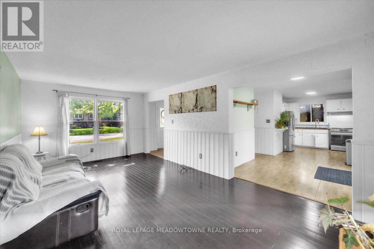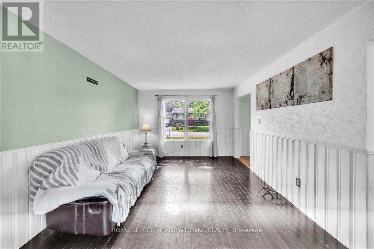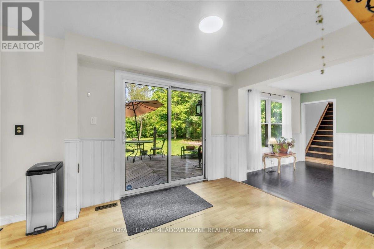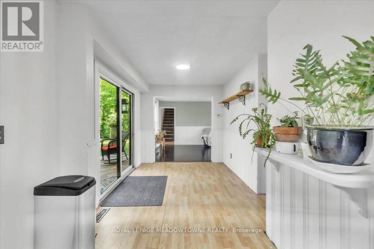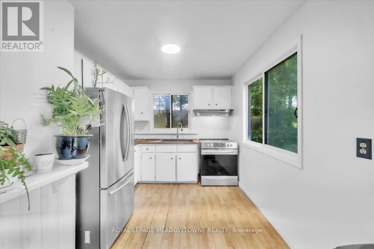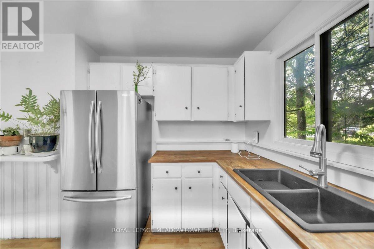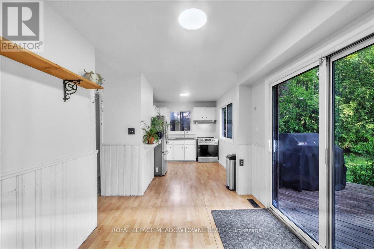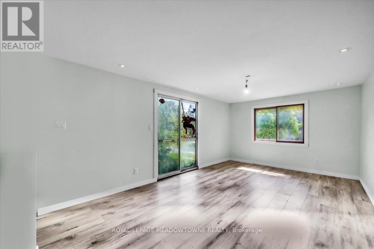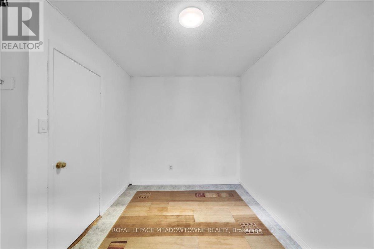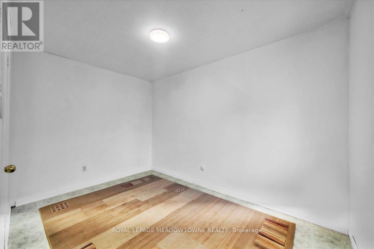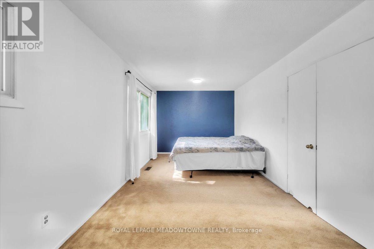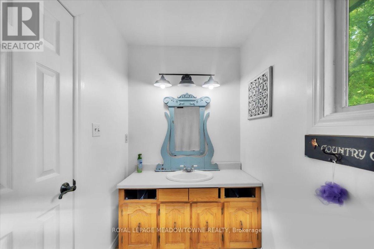39 Mill Street Erin, Ontario N0B 1Z0
5 Bedroom
2 Bathroom
1500 - 2000 sqft
Central Air Conditioning
Forced Air
$749,000
Discover rare privacy and natural beauty in this spacious 5-bedroom, 2-bathrooms, 2-storey home on an oversized lot with no rear neighbors. Enjoy unobstructed views of the serene stream and lush conservation lands right from your backyard a peaceful retreat just outside your door. With over 1,700 sq ft of well-designed living space, this home features generous room sizes, great flow, and plenty of potential for families or those who love to entertain. A unique opportunity to own a property with both space and a spectacular setting! (id:40227)
Property Details
| MLS® Number | X12438525 |
| Property Type | Single Family |
| Community Name | Rural Erin |
| AmenitiesNearBy | Schools |
| CommunityFeatures | School Bus |
| Features | Wooded Area, Irregular Lot Size, Conservation/green Belt |
| ParkingSpaceTotal | 7 |
| Structure | Deck |
Building
| BathroomTotal | 2 |
| BedroomsAboveGround | 5 |
| BedroomsTotal | 5 |
| Appliances | Dryer, Garage Door Opener, Stove, Water Heater, Washer, Refrigerator |
| BasementDevelopment | Unfinished |
| BasementType | N/a (unfinished) |
| ConstructionStyleAttachment | Detached |
| CoolingType | Central Air Conditioning |
| ExteriorFinish | Vinyl Siding, Brick |
| FlooringType | Linoleum |
| FoundationType | Concrete |
| HalfBathTotal | 1 |
| HeatingFuel | Natural Gas |
| HeatingType | Forced Air |
| StoriesTotal | 2 |
| SizeInterior | 1500 - 2000 Sqft |
| Type | House |
| UtilityWater | Municipal Water |
Parking
| Attached Garage | |
| Garage |
Land
| Acreage | No |
| LandAmenities | Schools |
| Sewer | Septic System |
| SizeDepth | 133 Ft |
| SizeFrontage | 75 Ft ,2 In |
| SizeIrregular | 75.2 X 133 Ft ; 100.95ft X 156.82ft X 75.18 X 132.9 |
| SizeTotalText | 75.2 X 133 Ft ; 100.95ft X 156.82ft X 75.18 X 132.9 |
| SurfaceWater | River/stream |
Rooms
| Level | Type | Length | Width | Dimensions |
|---|---|---|---|---|
| Upper Level | Primary Bedroom | 6.26 m | 3.17 m | 6.26 m x 3.17 m |
| Upper Level | Bedroom 2 | 3.13 m | 3.55 m | 3.13 m x 3.55 m |
| Upper Level | Bedroom 3 | 3.62 m | 3.63 m | 3.62 m x 3.63 m |
| Upper Level | Bedroom 4 | 3.43 m | 3.08 m | 3.43 m x 3.08 m |
| Upper Level | Bedroom 5 | 6.01 m | 3.4 m | 6.01 m x 3.4 m |
| Ground Level | Living Room | 6.99 m | 3.36 m | 6.99 m x 3.36 m |
| Ground Level | Kitchen | 6.35 m | 2.67 m | 6.35 m x 2.67 m |
| Ground Level | Den | 3.29 m | 3.32 m | 3.29 m x 3.32 m |
https://www.realtor.ca/real-estate/28937774/39-mill-street-erin-rural-erin
Interested?
Contact us for more information
Royal LePage Meadowtowne Realty
324 Guelph Street Suite 12
Georgetown, Ontario L7G 4B5
324 Guelph Street Suite 12
Georgetown, Ontario L7G 4B5

