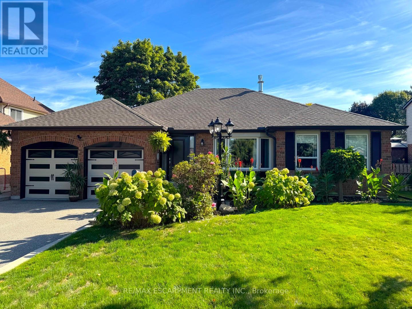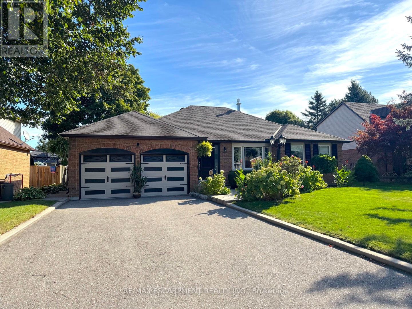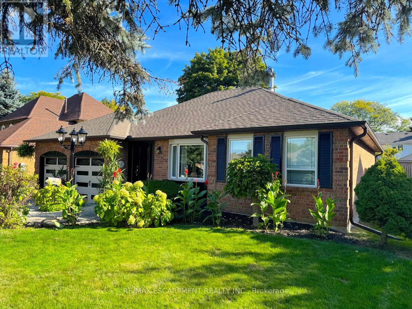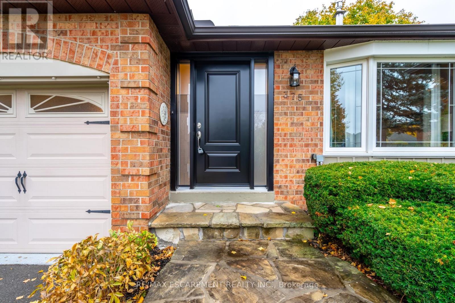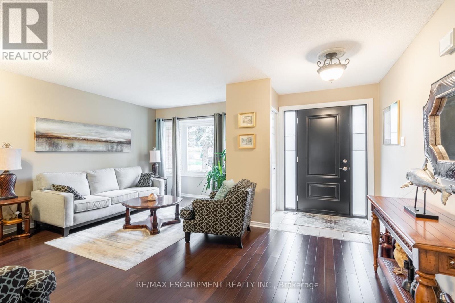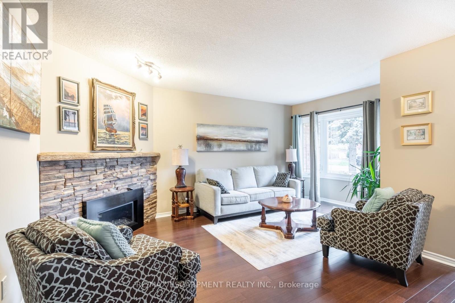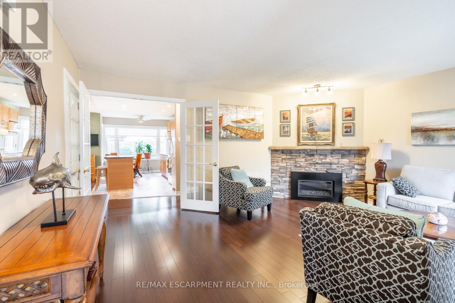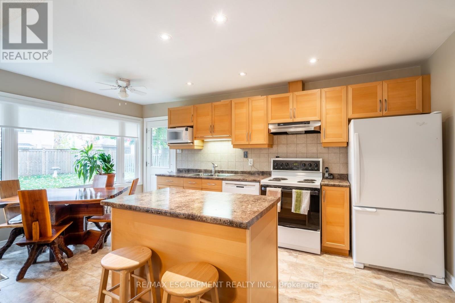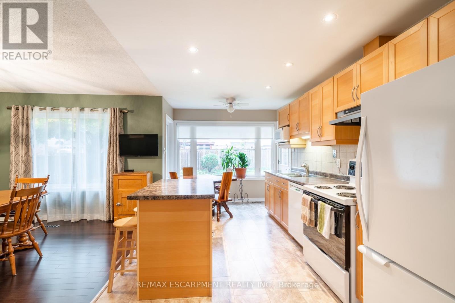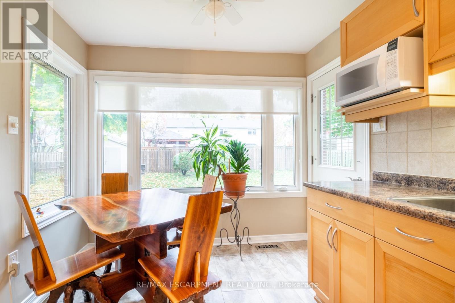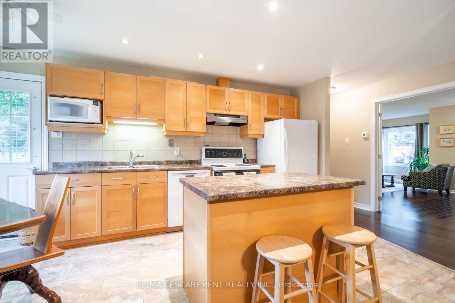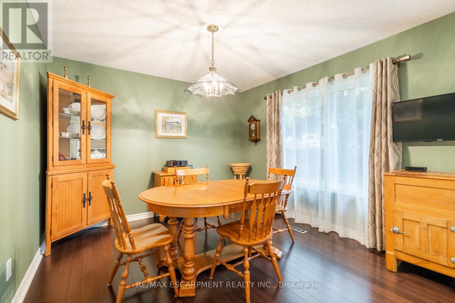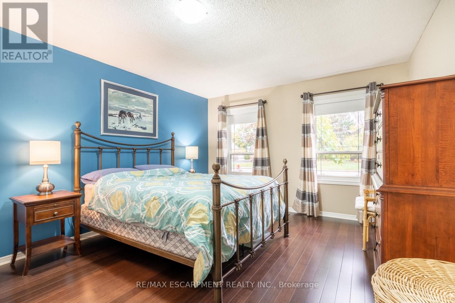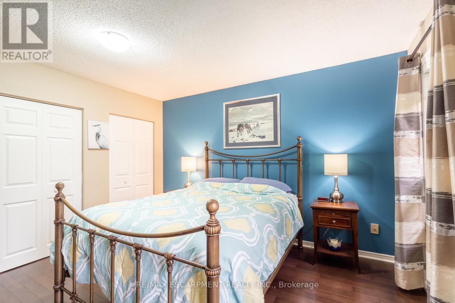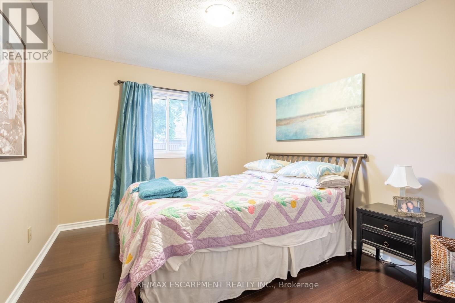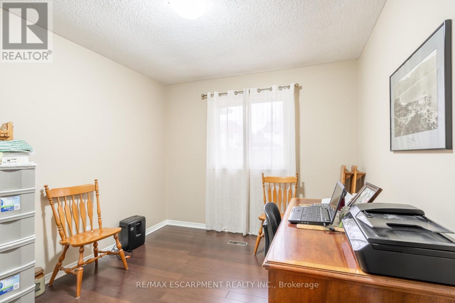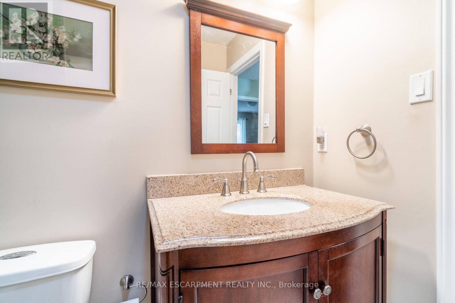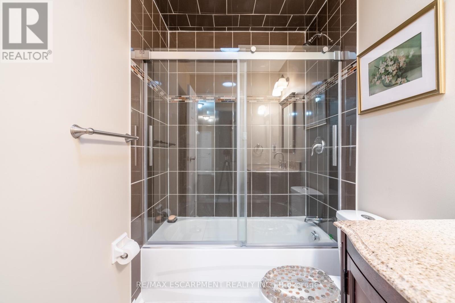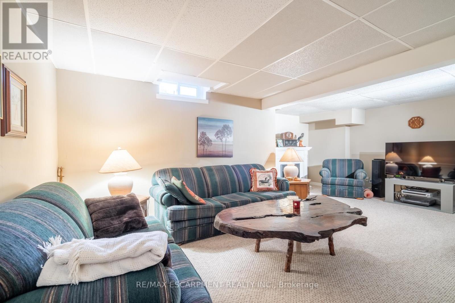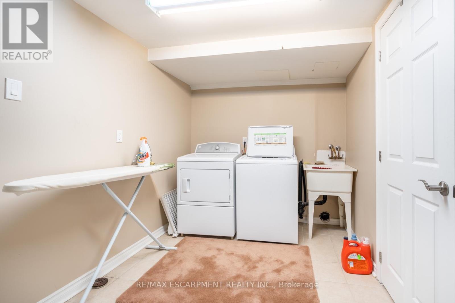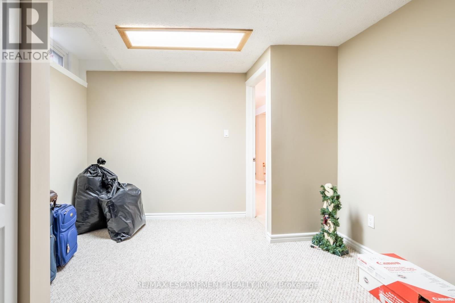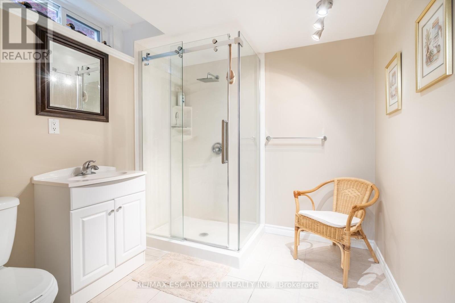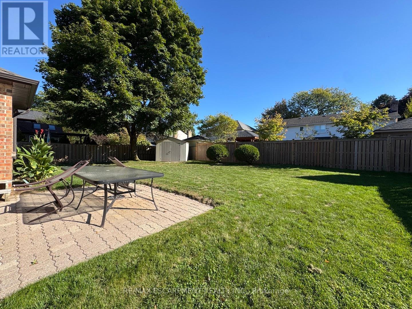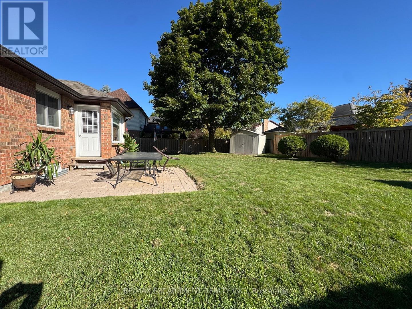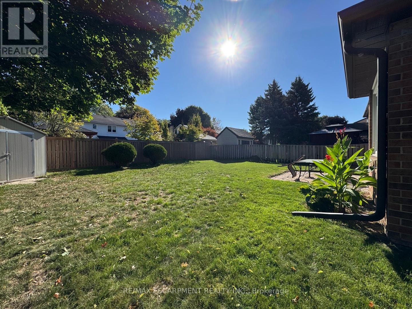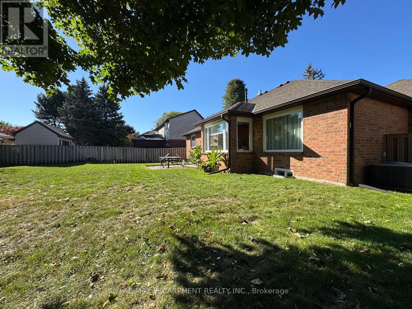4 Bedroom
2 Bathroom
1100 - 1500 sqft
Bungalow
Fireplace
Central Air Conditioning
Forced Air
$975,000
Charming bungalow tucked away on a picturesque tree-lined street in the heart of Ancaster. Lovingly cared for and meticulously maintained, this home offers the perfect blend of comfort, style and functionality. Step inside to a warm and inviting living room featuring bamboo hardwood floors, a sleek gas fireplace and French doors that open into the bright, spacious eat-in kitchen. The kitchen is designed for both everyday living and entertaining, with a central island, abundant natural light and peaceful views of the expansive backyard. Down the hall, you'll find three generous bedrooms and a pristine full bathroom. The fully finished basement expands your living space with a large recreation room, fourth bedroom, additional full bath, dedicated laundry area and an oversized storage area. Outdoors, the fully fenced backyard offers endless possibilities - with plenty of room for play, relaxation or even a future pool. The finished garage is a true bonus, complete with a gas heater and insulated doors. This move-in ready bungalow is located in one of Ancaster's most sought-after neighbourhoods, offering both tranquility and convenience. A rare opportunity to own a turnkey home in such a desirable setting. RSA. (id:40227)
Property Details
|
MLS® Number
|
X12443169 |
|
Property Type
|
Single Family |
|
Community Name
|
Ancaster |
|
AmenitiesNearBy
|
Golf Nearby, Park, Place Of Worship, Public Transit, Schools |
|
Features
|
Level Lot |
|
ParkingSpaceTotal
|
6 |
|
Structure
|
Shed |
Building
|
BathroomTotal
|
2 |
|
BedroomsAboveGround
|
3 |
|
BedroomsBelowGround
|
1 |
|
BedroomsTotal
|
4 |
|
Age
|
31 To 50 Years |
|
Amenities
|
Fireplace(s) |
|
Appliances
|
Dishwasher, Dryer, Stove, Washer, Window Coverings, Refrigerator |
|
ArchitecturalStyle
|
Bungalow |
|
BasementDevelopment
|
Finished |
|
BasementType
|
Full (finished) |
|
ConstructionStyleAttachment
|
Detached |
|
CoolingType
|
Central Air Conditioning |
|
ExteriorFinish
|
Brick |
|
FireplacePresent
|
Yes |
|
FoundationType
|
Poured Concrete |
|
HeatingFuel
|
Natural Gas |
|
HeatingType
|
Forced Air |
|
StoriesTotal
|
1 |
|
SizeInterior
|
1100 - 1500 Sqft |
|
Type
|
House |
|
UtilityWater
|
Municipal Water |
Parking
Land
|
Acreage
|
No |
|
LandAmenities
|
Golf Nearby, Park, Place Of Worship, Public Transit, Schools |
|
Sewer
|
Sanitary Sewer |
|
SizeDepth
|
110 Ft ,8 In |
|
SizeFrontage
|
65 Ft |
|
SizeIrregular
|
65 X 110.7 Ft |
|
SizeTotalText
|
65 X 110.7 Ft|under 1/2 Acre |
Rooms
| Level |
Type |
Length |
Width |
Dimensions |
|
Basement |
Laundry Room |
2.44 m |
2.26 m |
2.44 m x 2.26 m |
|
Basement |
Bedroom |
3.89 m |
2.41 m |
3.89 m x 2.41 m |
|
Basement |
Bathroom |
|
|
Measurements not available |
|
Basement |
Utility Room |
|
|
Measurements not available |
|
Basement |
Other |
|
|
Measurements not available |
|
Basement |
Recreational, Games Room |
6.3 m |
4.83 m |
6.3 m x 4.83 m |
|
Basement |
Games Room |
6.22 m |
5.21 m |
6.22 m x 5.21 m |
|
Main Level |
Bathroom |
|
|
Measurements not available |
|
Ground Level |
Kitchen |
5.18 m |
2.74 m |
5.18 m x 2.74 m |
|
Ground Level |
Dining Room |
3.35 m |
3.66 m |
3.35 m x 3.66 m |
|
Ground Level |
Family Room |
4.9 m |
3.76 m |
4.9 m x 3.76 m |
|
Ground Level |
Primary Bedroom |
4.06 m |
3.71 m |
4.06 m x 3.71 m |
|
Ground Level |
Bedroom |
3.12 m |
2 m |
3.12 m x 2 m |
|
Ground Level |
Bedroom |
3.48 m |
3.05 m |
3.48 m x 3.05 m |
https://www.realtor.ca/real-estate/28948305/375-melanie-crescent-hamilton-ancaster-ancaster
