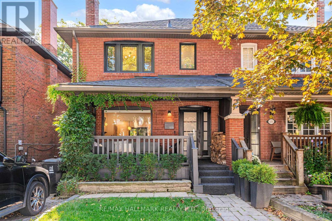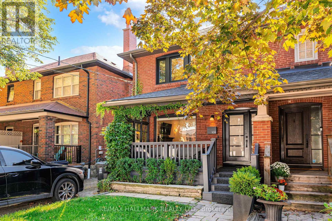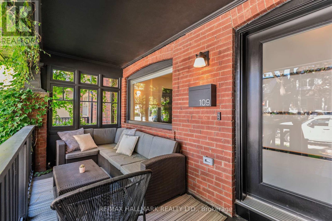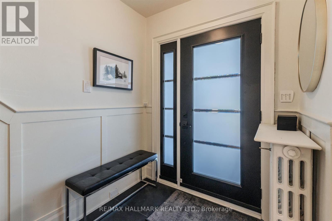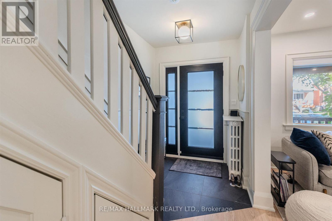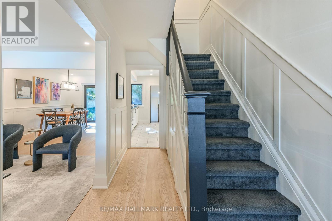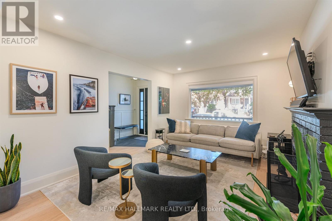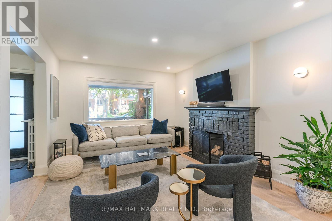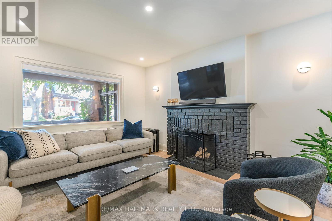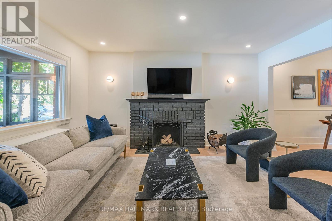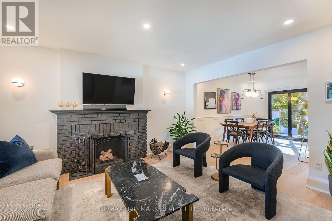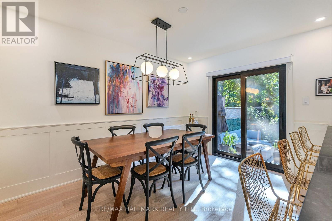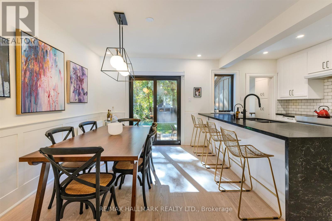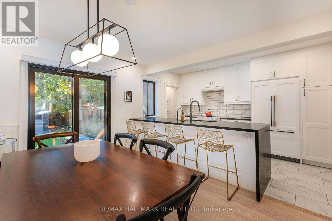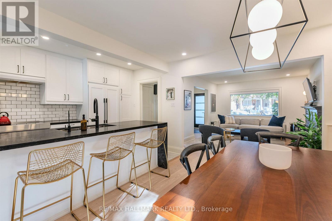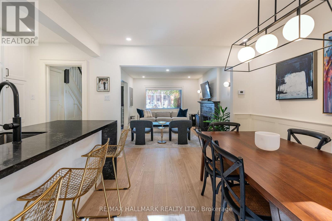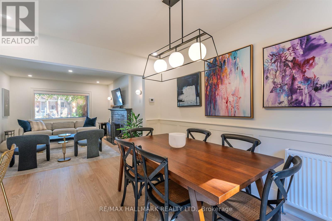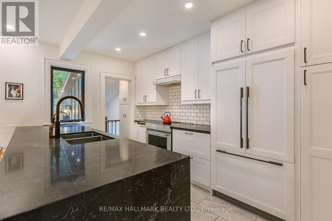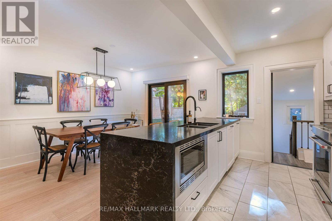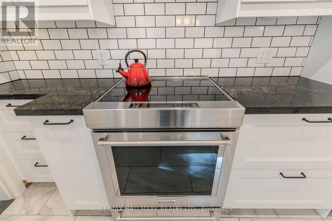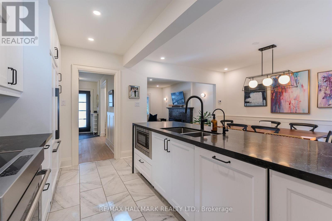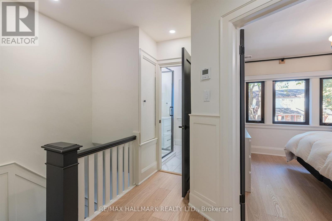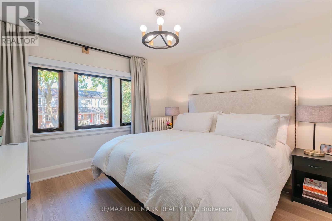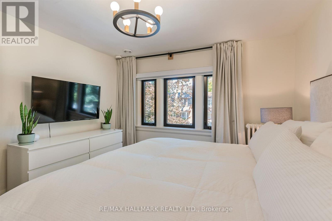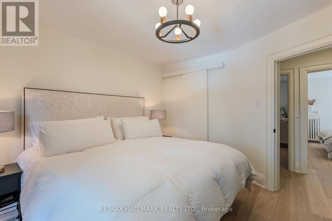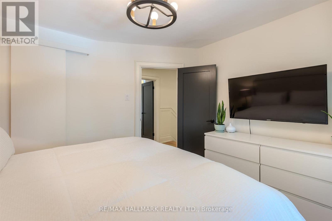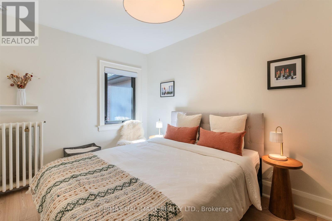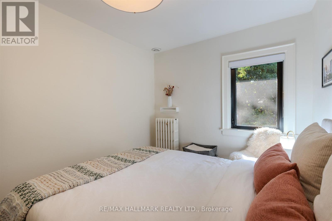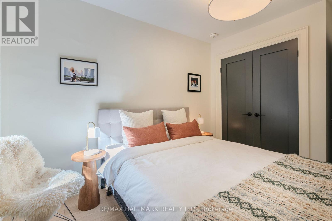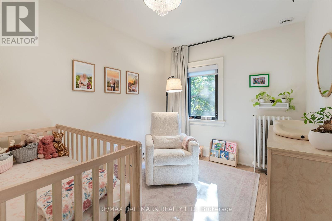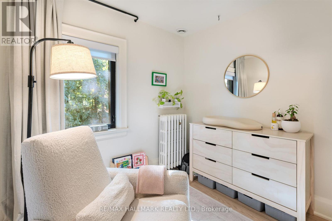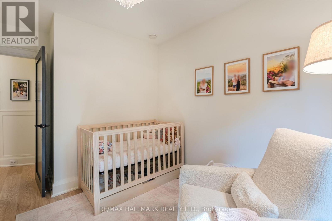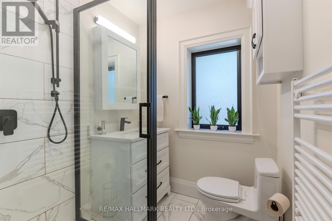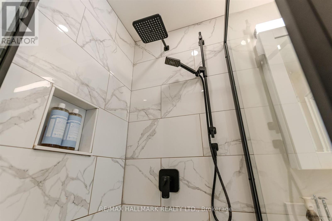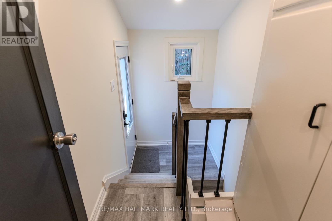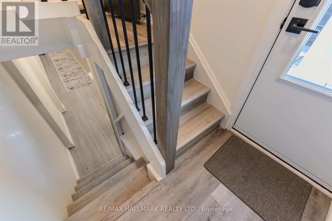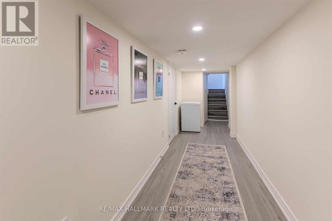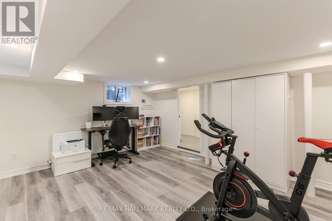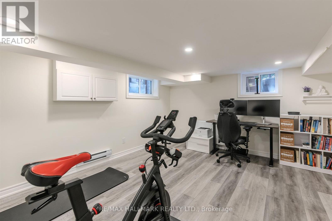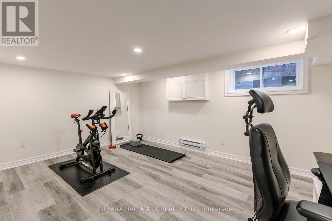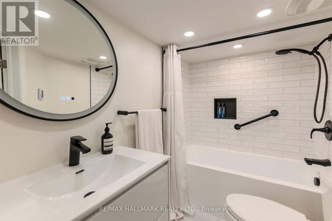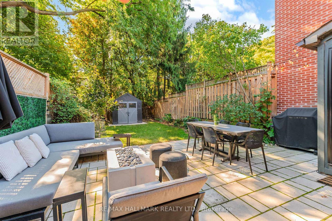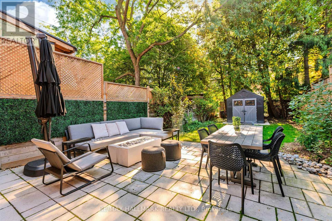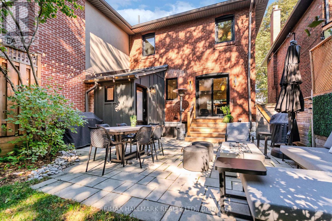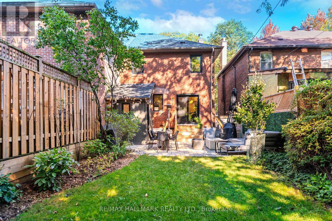109 Douglas Avenue Toronto (Lawrence Park North), Ontario M5M 1G7
$1,549,000
Welcome to 109 Douglas Avenue. A Beautifully Appointed, Extra Wide Semi-Detached Brick, 3 Bedroom, 2 Bathroom Home With Legal Front Pad Parking. Located In The Sought After & Family Friendly Neighbourhood Of Lawrence Park North & Just Steps To Great Schools & The Shops Of Avenue Road, Yonge Street, and Lawrence Subway Station. This Lovely Family Home Has Been Meticulously Renovated With Tremendous Appointments, Incorporating Great Flow Along With Stylish & Elegant Design. The Foyer Welcomes You On Tiled Floors While The Bright & Spacious Living Room Offers Lovely Hardwood Floors & An Elegant Brick, Wood Burning Fireplace. The Modern Kitchen Features Custom Cabinetry, Quartz Counters & Stainless Steel Appliances, Tile Floors & Room For 4 To Dine At The Breakfast Bar. The Dining Room Is Open To The Kitchen With A Walkout To The South Facing, Beautifully Landscaped, Patio & Gardens With Gas Hook Up For Your BBQ. Upstairs The Primary Has Hardwood Floors & A Walk-in Closet. There Is A Modern 3pc Bath With Heated Tile Floors, Glass Shower. The 2nd Bedroom Overlooks The South Garden, As Does The 3rd Which Features A Custom Built-in Closet. The Lower Level Is Finished With A Recreation Room (which could be a 4th bedroom) And A Bright Modern 4pc Bathroom With Heated Tile Floors. The Laundry Room Is Located On This Level With Modern Front Loading Washer & Dryer. ** Note This Property May Qualify For A 2 Storey Garden Suite Of Up To 1,194SF On Two Levels, Plus A Below Grade Level. This Information Is As Per Laneway Housing Advisors Letter Attached Hereto Dated July 09, 2024 And Buyers Wishing Further Information On This Subject Are Advised To Contact The Relevant Authority Having Jurisdisction Over Such Matters To Verify The Facts Related To Such An Undertaking. (id:40227)
Open House
This property has open houses!
2:00 pm
Ends at:4:00 pm
Property Details
| MLS® Number | C12439052 |
| Property Type | Single Family |
| Community Name | Lawrence Park North |
| EquipmentType | Water Heater |
| ParkingSpaceTotal | 1 |
| RentalEquipmentType | Water Heater |
Building
| BathroomTotal | 2 |
| BedroomsAboveGround | 3 |
| BedroomsBelowGround | 1 |
| BedroomsTotal | 4 |
| Age | 51 To 99 Years |
| Appliances | Dishwasher, Microwave, Range, Alarm System, Window Coverings, Refrigerator |
| BasementDevelopment | Finished |
| BasementType | N/a (finished) |
| ConstructionStyleAttachment | Semi-detached |
| CoolingType | Wall Unit |
| ExteriorFinish | Brick |
| FireplacePresent | Yes |
| FireplaceTotal | 1 |
| FlooringType | Tile, Hardwood, Vinyl |
| FoundationType | Block |
| HeatingFuel | Natural Gas |
| HeatingType | Hot Water Radiator Heat |
| StoriesTotal | 2 |
| SizeInterior | 1100 - 1500 Sqft |
| Type | House |
| UtilityWater | Municipal Water |
Parking
| No Garage |
Land
| Acreage | No |
| Sewer | Sanitary Sewer |
| SizeDepth | 106 Ft |
| SizeFrontage | 23 Ft ,3 In |
| SizeIrregular | 23.3 X 106 Ft |
| SizeTotalText | 23.3 X 106 Ft |
Rooms
| Level | Type | Length | Width | Dimensions |
|---|---|---|---|---|
| Second Level | Primary Bedroom | 3.85 m | 3.6 m | 3.85 m x 3.6 m |
| Second Level | Bedroom 2 | 4 m | 2.73 m | 4 m x 2.73 m |
| Second Level | Bedroom 3 | 4 m | 2.85 m | 4 m x 2.85 m |
| Lower Level | Recreational, Games Room | 4.81 m | 3.93 m | 4.81 m x 3.93 m |
| Lower Level | Laundry Room | 3.93 m | 3.4 m | 3.93 m x 3.4 m |
| Main Level | Foyer | 4.56 m | 1.89 m | 4.56 m x 1.89 m |
| Main Level | Living Room | 4.56 m | 3.61 m | 4.56 m x 3.61 m |
| Main Level | Dining Room | 4.06 m | 2.84 m | 4.06 m x 2.84 m |
| Main Level | Kitchen | 4.06 m | 2.66 m | 4.06 m x 2.66 m |
Interested?
Contact us for more information
170 Merton St
Toronto, Ontario M4S 1A1
