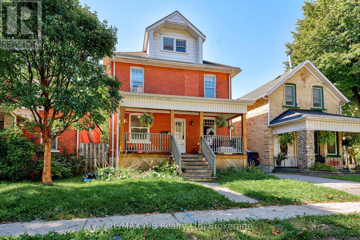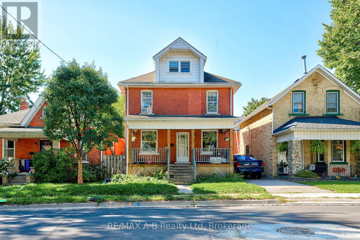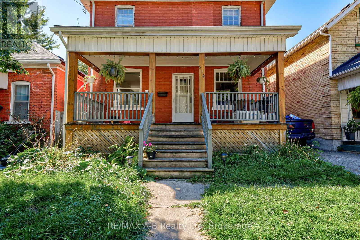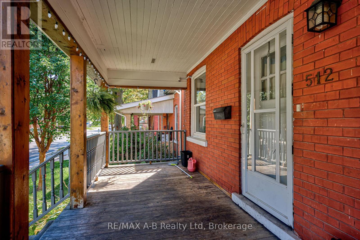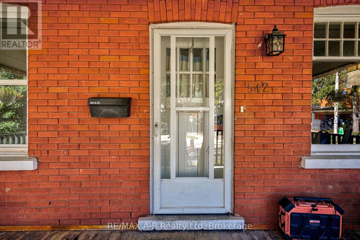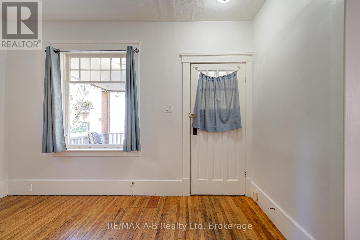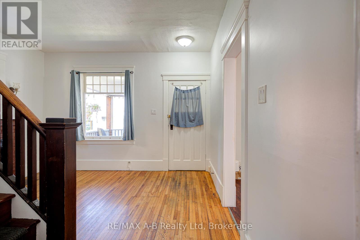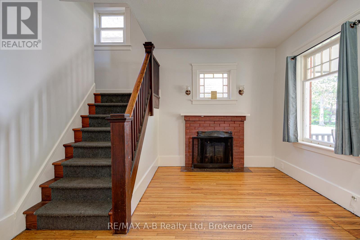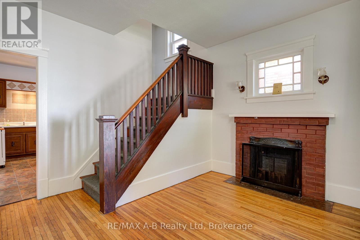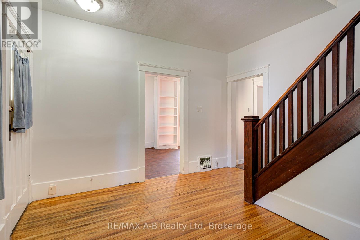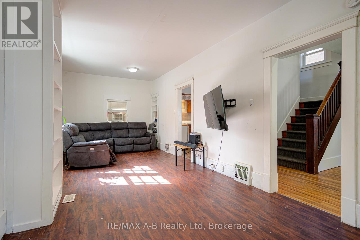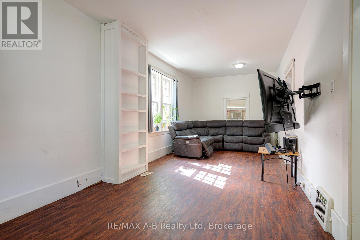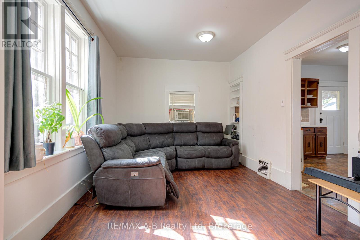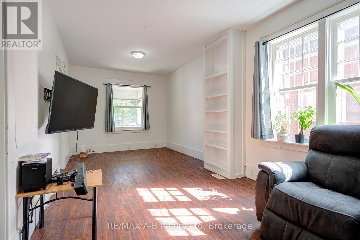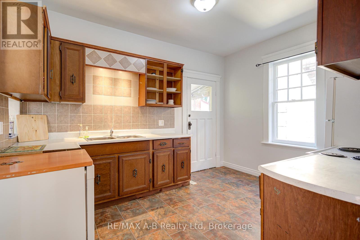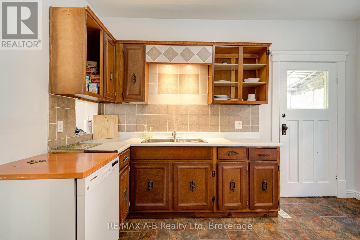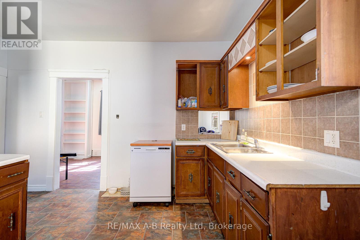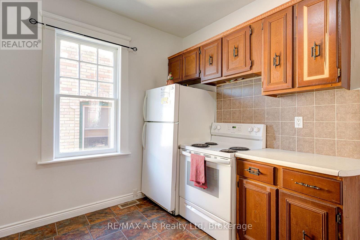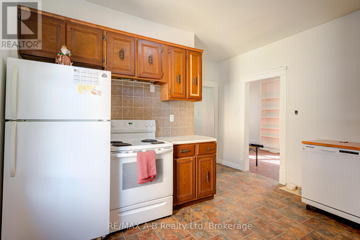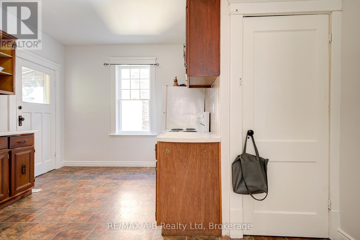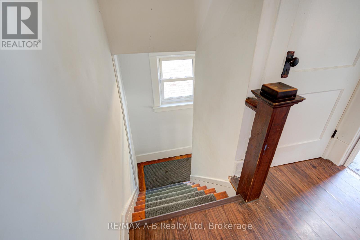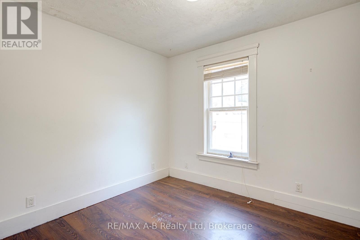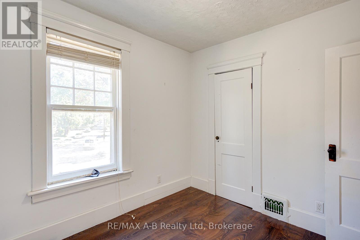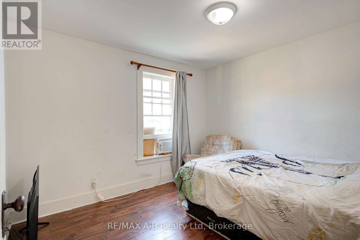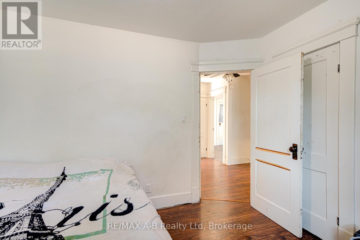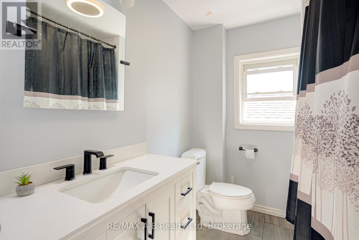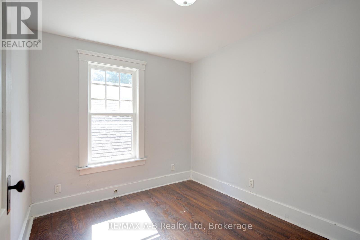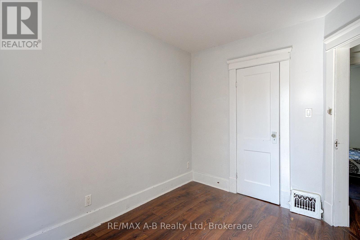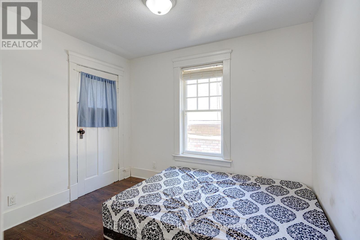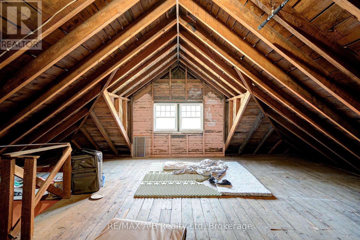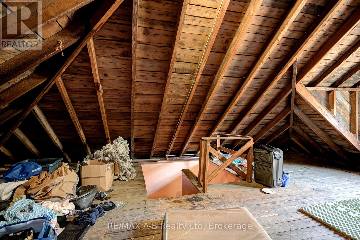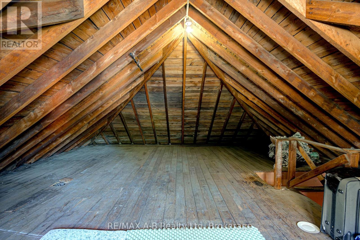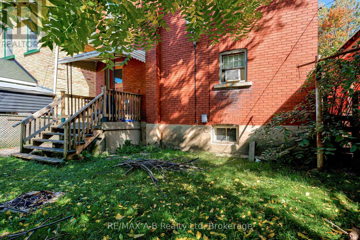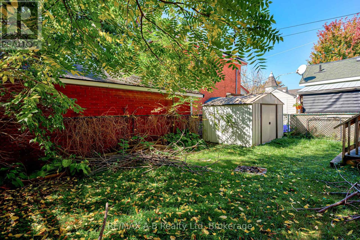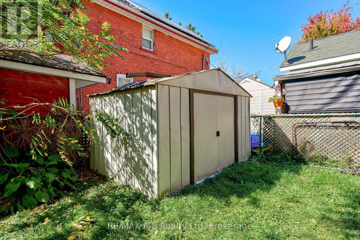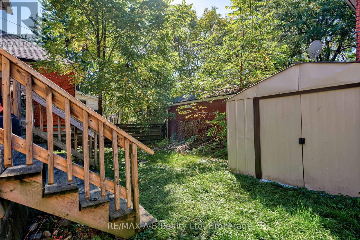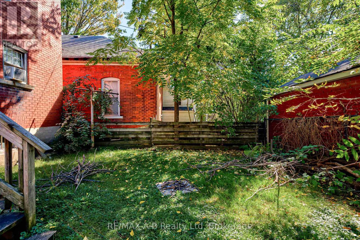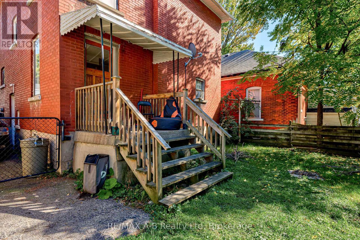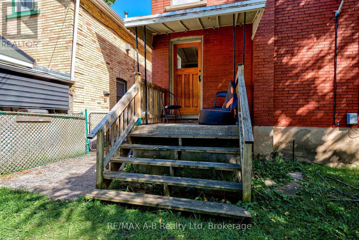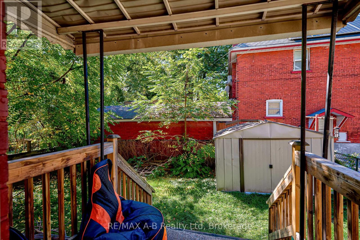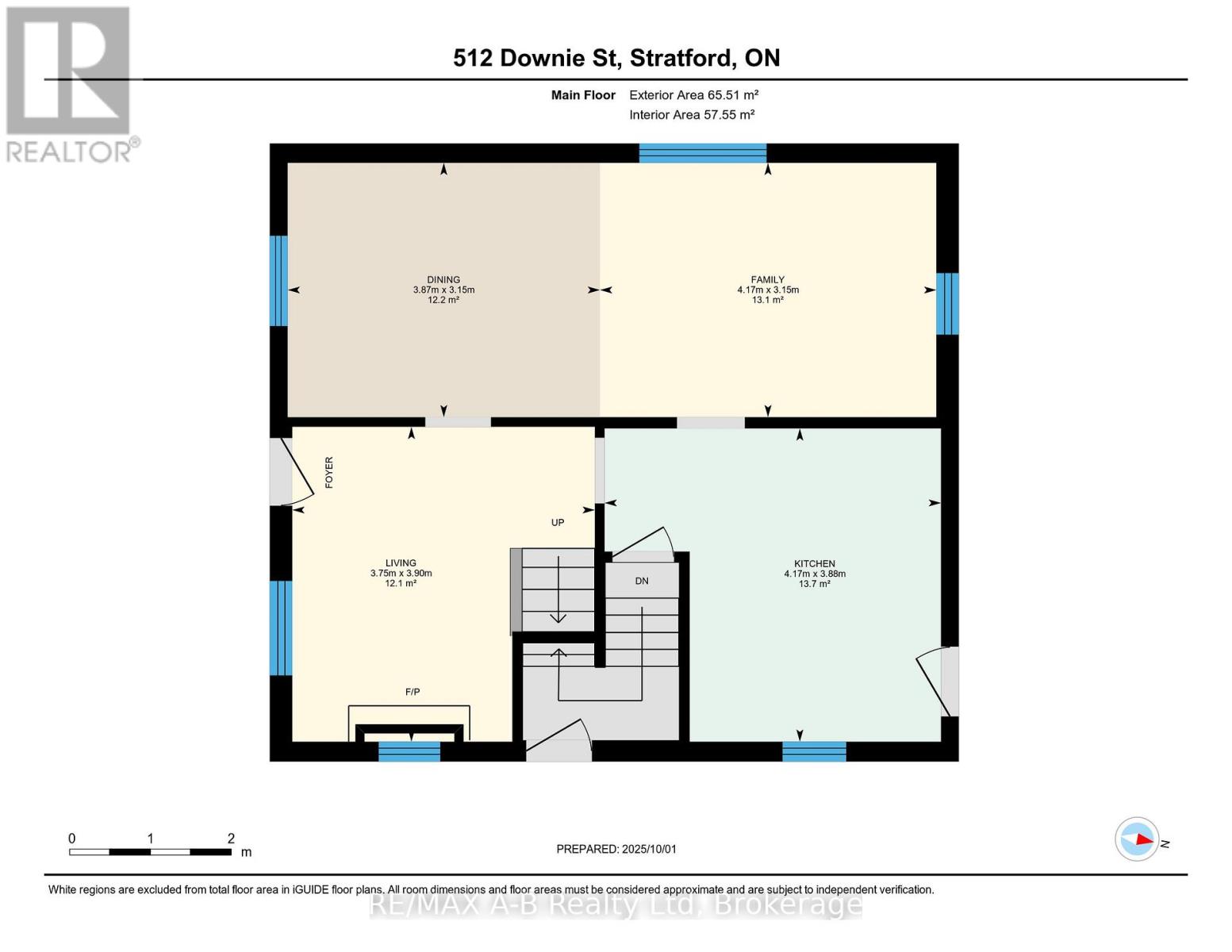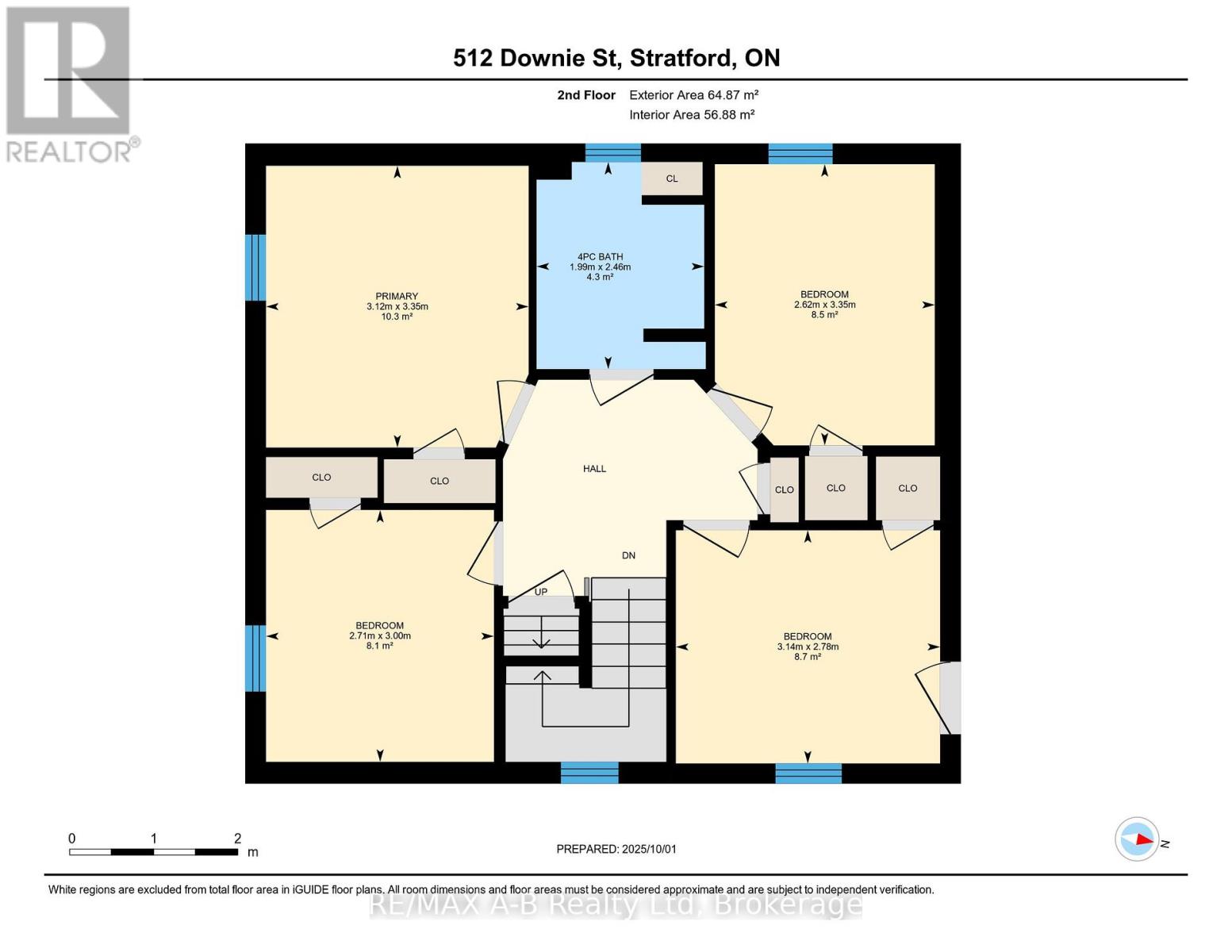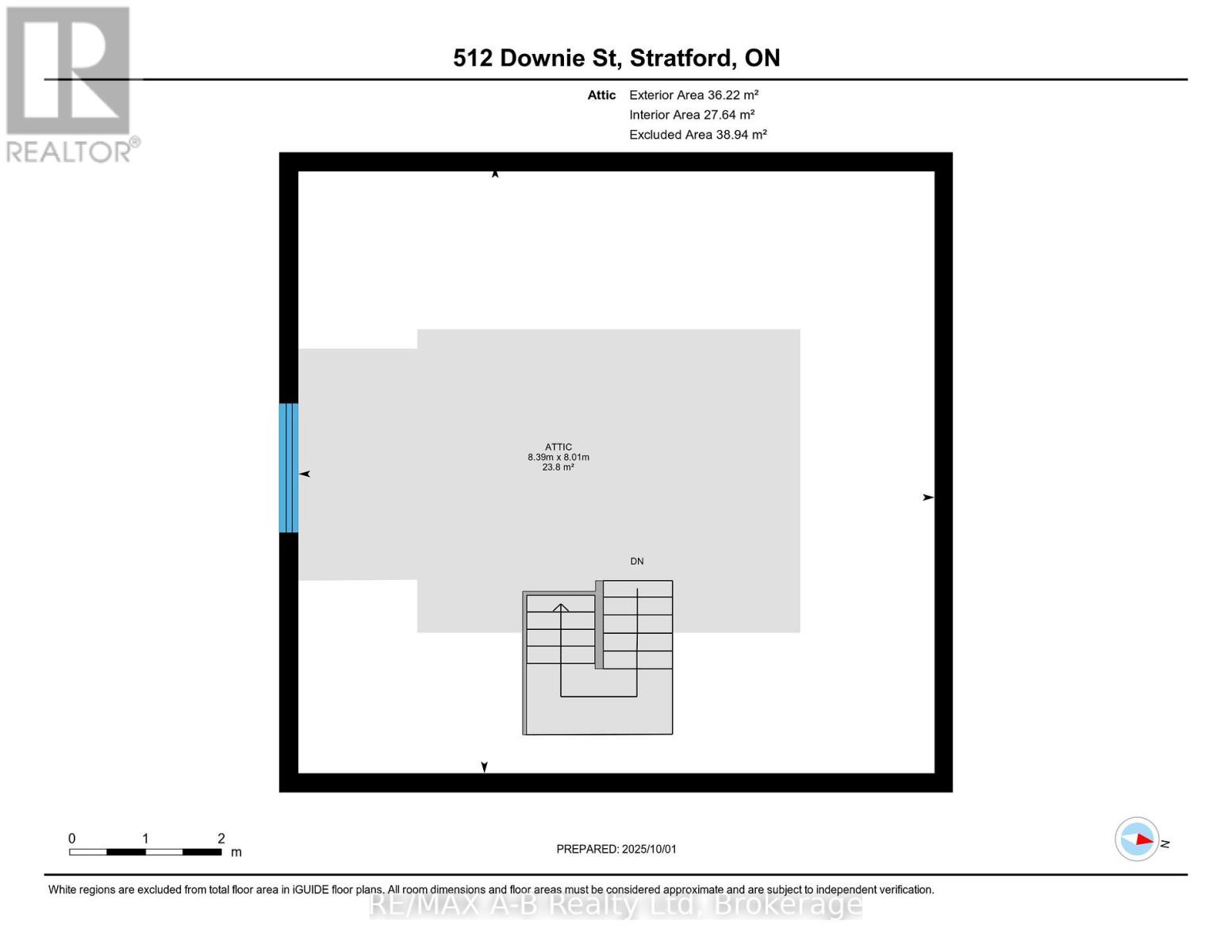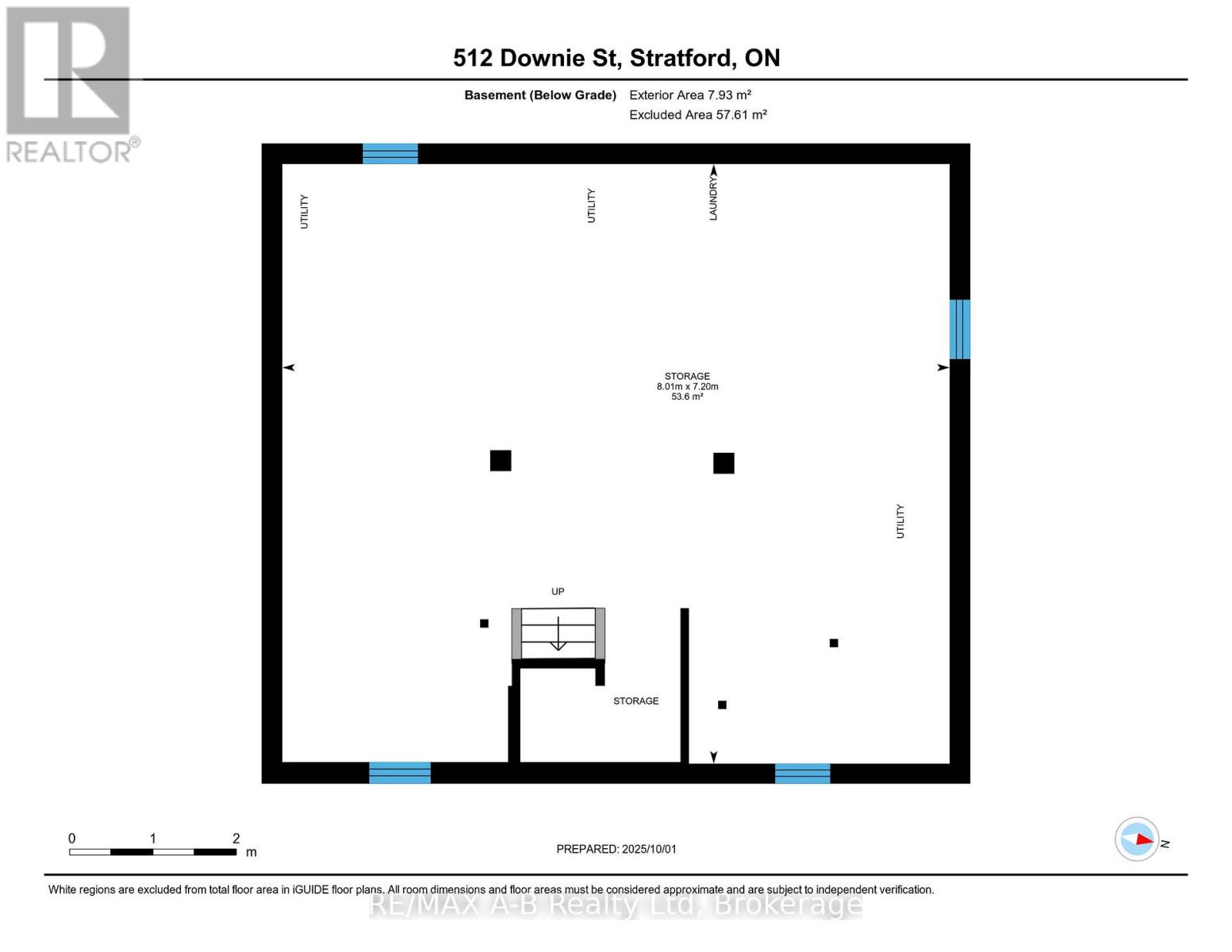512 Downie Street Stratford, Ontario N5A 1Y2
$489,900
Embrace Stratfords charm in this stunning 2storey red-brick home on Downie Street! Boasting 4 spacious bedrooms plus an unfinished loft ideal for an office, playroom, hobby area, or future second master suite. The inviting covered porch sets the stage for morning coffees and evening gatherings .Enjoy peace of mind from recent upgrades: new breaker panel, furnace (2021), on demand hot-water, water softener (2022), a modern main bath, fresh paint, and some new windows. Ideal for enjoying vibrant Stratford: walk to downtown shops, restaurants, parks, schools, and river trails. Plus, easy commuting 30 min to Kitchener/Woodstock, 45 min to London, 30 min to Hwy 401.Schedule your showing today and unlock the full potential of this character-rich, future-ready home! (id:40227)
Property Details
| MLS® Number | X12439114 |
| Property Type | Single Family |
| Community Name | Stratford |
| EquipmentType | Water Heater |
| Features | Carpet Free |
| ParkingSpaceTotal | 2 |
| RentalEquipmentType | Water Heater |
Building
| BathroomTotal | 1 |
| BedroomsAboveGround | 4 |
| BedroomsTotal | 4 |
| Age | 100+ Years |
| Appliances | Dishwasher, Dryer, Stove, Washer, Refrigerator |
| BasementDevelopment | Unfinished |
| BasementType | N/a (unfinished) |
| ConstructionStyleAttachment | Detached |
| CoolingType | Window Air Conditioner |
| ExteriorFinish | Brick |
| FireplacePresent | Yes |
| FoundationType | Concrete |
| HeatingFuel | Natural Gas |
| HeatingType | Forced Air |
| StoriesTotal | 3 |
| SizeInterior | 1500 - 2000 Sqft |
| Type | House |
| UtilityWater | Municipal Water |
Parking
| No Garage |
Land
| Acreage | No |
| Sewer | Sanitary Sewer |
| SizeDepth | 66 Ft |
| SizeFrontage | 33 Ft ,9 In |
| SizeIrregular | 33.8 X 66 Ft |
| SizeTotalText | 33.8 X 66 Ft |
Rooms
| Level | Type | Length | Width | Dimensions |
|---|---|---|---|---|
| Second Level | Bedroom | 3.35 m | 2.62 m | 3.35 m x 2.62 m |
| Second Level | Bedroom | 2.78 m | 3.14 m | 2.78 m x 3.14 m |
| Second Level | Bedroom | 3 m | 2.71 m | 3 m x 2.71 m |
| Second Level | Primary Bedroom | 3.35 m | 3.12 m | 3.35 m x 3.12 m |
| Basement | Utility Room | 7.2 m | 3.12 m | 7.2 m x 3.12 m |
| Main Level | Dining Room | 3.15 m | 3.87 m | 3.15 m x 3.87 m |
| Main Level | Family Room | 3.15 m | 4.17 m | 3.15 m x 4.17 m |
| Main Level | Kitchen | 3.88 m | 4.17 m | 3.88 m x 4.17 m |
| Main Level | Living Room | 3.9 m | 3.75 m | 3.9 m x 3.75 m |
| Upper Level | Other | 8.01 m | 8.39 m | 8.01 m x 8.39 m |
https://www.realtor.ca/real-estate/28939392/512-downie-street-stratford-stratford
Interested?
Contact us for more information
88 Wellington St
Stratford, Ontario N5A 2L2
88 Wellington St
Stratford, Ontario N5A 2L2
