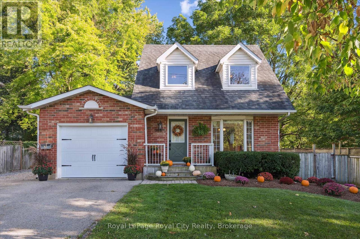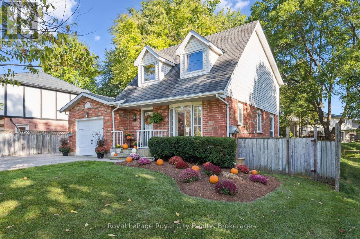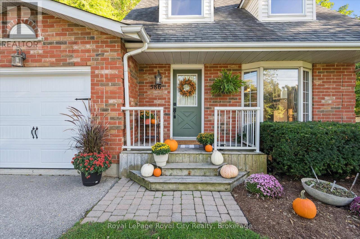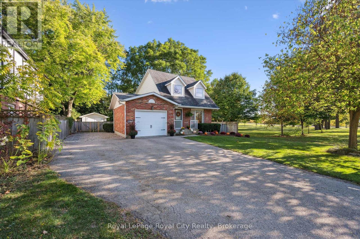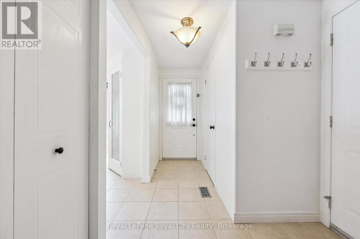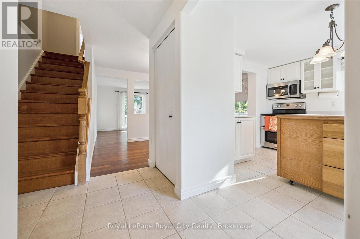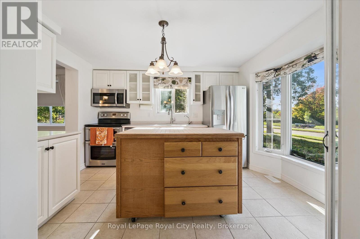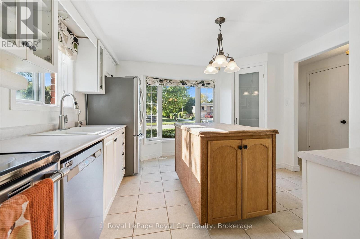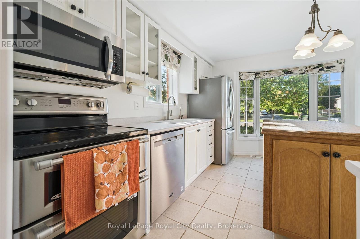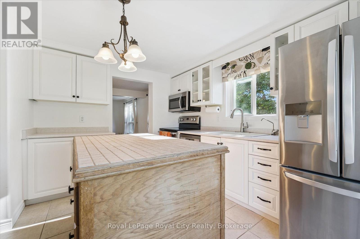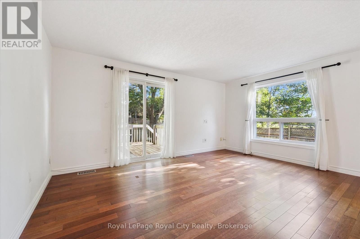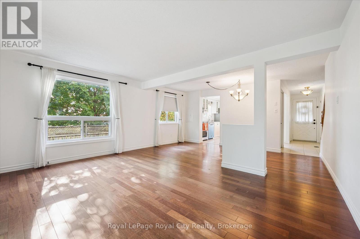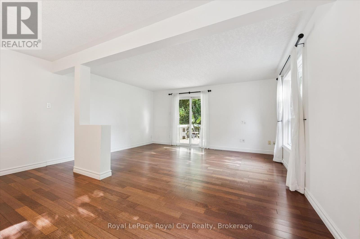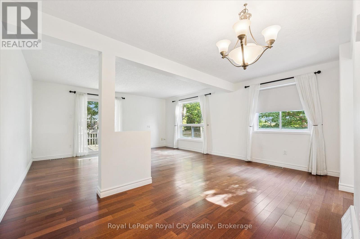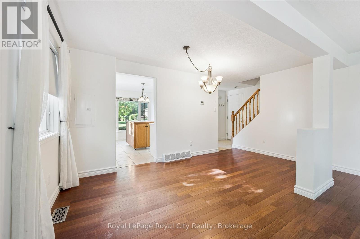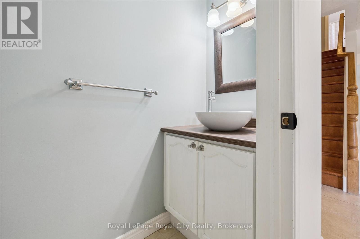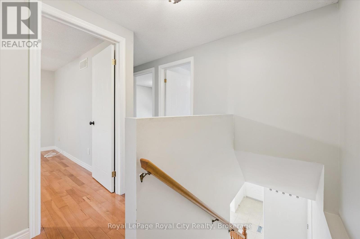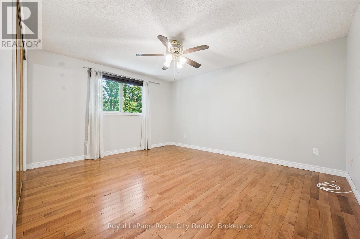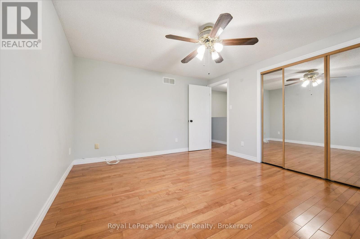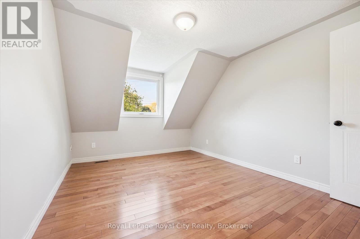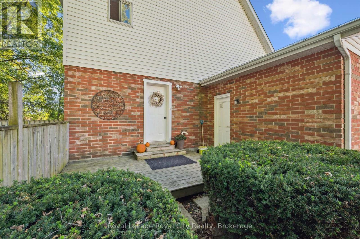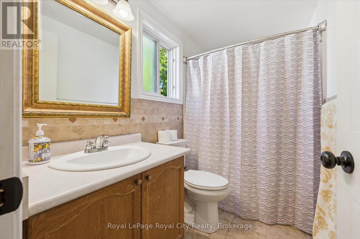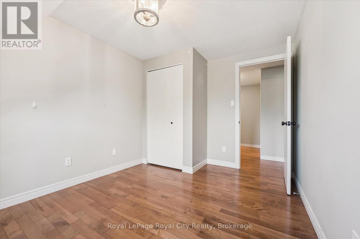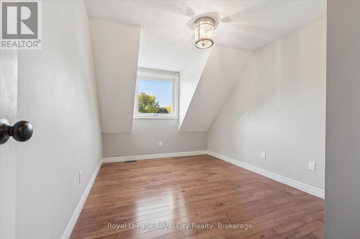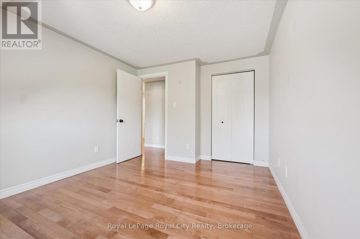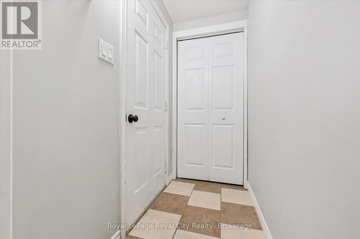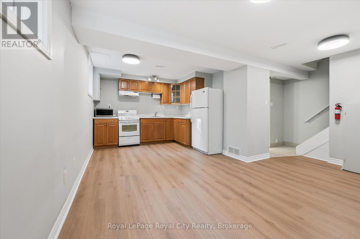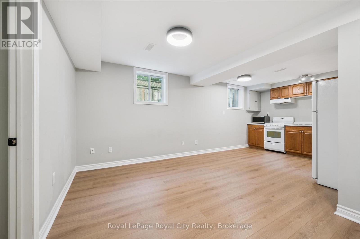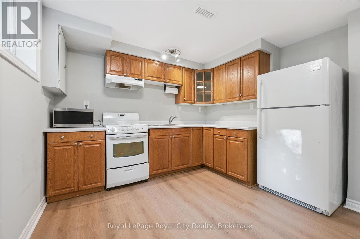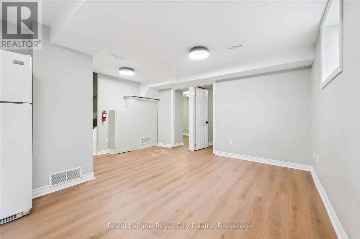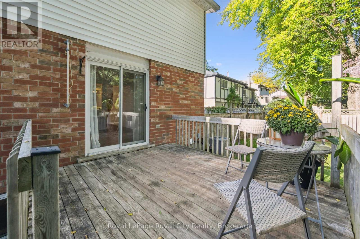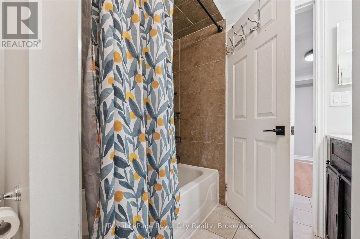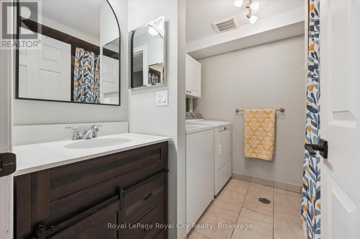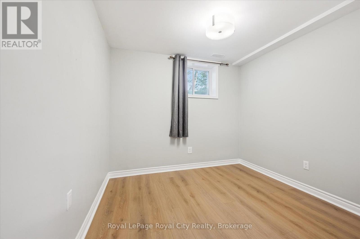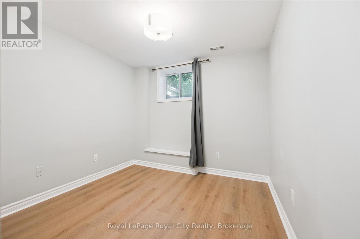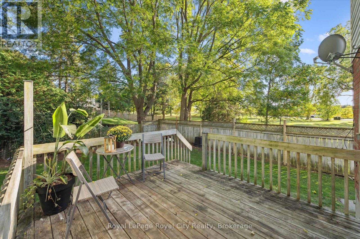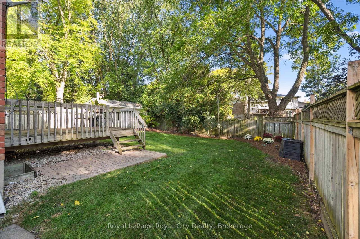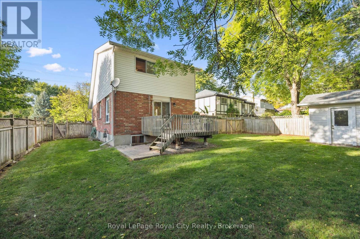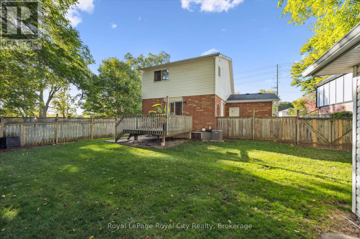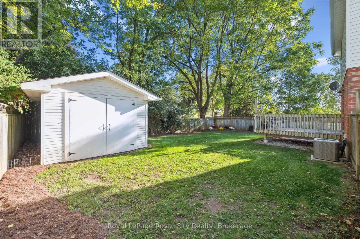586 Kortright Road W Guelph (Kortright West), Ontario N1G 3H8
$834,500
Location, lifestyle, and convenience all in one! Nestled in south Guelph, this home puts you steps away from excellent schools, scenic walking and cycling trails, and a dog park for your furry friends. Nearby amenities include the YMCA, grocery stores, restaurants, and shopping all within walking distance. With a bus stop right at your doorstep, commuting around the city couldnt be easier.Step inside and youll find a bright, freshly painted main floor featuring an eat-in kitchen, powder room, and the convenience of main floor laundry. A new sliding door opens to your deck, perfect for summer barbecues or morning coffee overlooking the backyard.Upstairs offers three spacious bedrooms and a full 4-piece bath, ideal for family living. The lower level features a legal two-bedroom apartment, offering endless options: use it as a mortgage helper, in-law suite, or a smart investment property.Outside, enjoy a large driveway with side-by-side parking, and a backyard designed for relaxation or play, complete with a deck and a large shed for extra storage.Whether youre a first-time buyer, investor, or looking for flexibility and convenience, 586 Kortright Road West offers a lifestyle thats hard to beat in a sought-after, family-friendly neighbourhood. (id:40227)
Open House
This property has open houses!
1:00 pm
Ends at:3:00 pm
Property Details
| MLS® Number | X12439200 |
| Property Type | Single Family |
| Community Name | Kortright West |
| AmenitiesNearBy | Public Transit, Schools |
| CommunityFeatures | School Bus, Community Centre |
| EquipmentType | Water Heater |
| Features | Irregular Lot Size |
| ParkingSpaceTotal | 6 |
| RentalEquipmentType | Water Heater |
| Structure | Deck, Patio(s), Porch, Shed |
Building
| BathroomTotal | 3 |
| BedroomsAboveGround | 3 |
| BedroomsBelowGround | 2 |
| BedroomsTotal | 5 |
| BasementFeatures | Apartment In Basement |
| BasementType | N/a |
| ConstructionStyleAttachment | Detached |
| CoolingType | Central Air Conditioning |
| ExteriorFinish | Aluminum Siding, Brick |
| FoundationType | Poured Concrete |
| HalfBathTotal | 1 |
| HeatingFuel | Natural Gas |
| HeatingType | Forced Air |
| StoriesTotal | 2 |
| SizeInterior | 1100 - 1500 Sqft |
| Type | House |
| UtilityWater | Municipal Water |
Parking
| Attached Garage | |
| Garage |
Land
| Acreage | No |
| FenceType | Fenced Yard |
| LandAmenities | Public Transit, Schools |
| LandscapeFeatures | Landscaped |
| Sewer | Sanitary Sewer |
| SizeDepth | 118 Ft ,6 In |
| SizeFrontage | 61 Ft ,7 In |
| SizeIrregular | 61.6 X 118.5 Ft |
| SizeTotalText | 61.6 X 118.5 Ft |
Rooms
| Level | Type | Length | Width | Dimensions |
|---|---|---|---|---|
| Second Level | Bathroom | 1.49 m | 2.48 m | 1.49 m x 2.48 m |
| Second Level | Bedroom | 3.05 m | 4.42 m | 3.05 m x 4.42 m |
| Second Level | Bedroom | 2.72 m | 4.05 m | 2.72 m x 4.05 m |
| Second Level | Primary Bedroom | 3.59 m | 4.22 m | 3.59 m x 4.22 m |
| Basement | Dining Room | 3.31 m | 1.57 m | 3.31 m x 1.57 m |
| Basement | Kitchen | 3 m | 1.67 m | 3 m x 1.67 m |
| Basement | Living Room | 4.56 m | 2.69 m | 4.56 m x 2.69 m |
| Basement | Bathroom | 2.14 m | 2.42 m | 2.14 m x 2.42 m |
| Basement | Bedroom | 2.73 m | 3.31 m | 2.73 m x 3.31 m |
| Main Level | Bathroom | 0.77 m | 1.97 m | 0.77 m x 1.97 m |
| Main Level | Dining Room | 4.6 m | 2.36 m | 4.6 m x 2.36 m |
| Main Level | Kitchen | 3.69 m | 3.7 m | 3.69 m x 3.7 m |
| Main Level | Living Room | 4.59 m | 3.47 m | 4.59 m x 3.47 m |
Interested?
Contact us for more information
848 Gordon Street, Suite 201
Guelph, Ontario N1G 1Y7
848 Gordon Street, Suite 201
Guelph, Ontario N1G 1Y7
