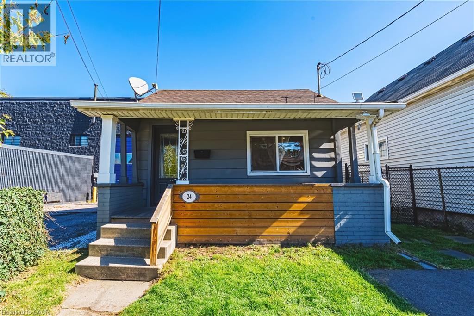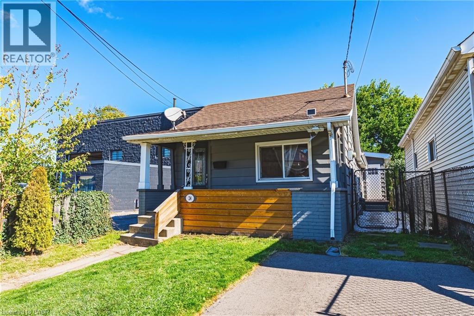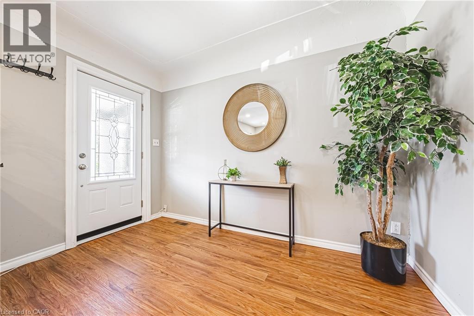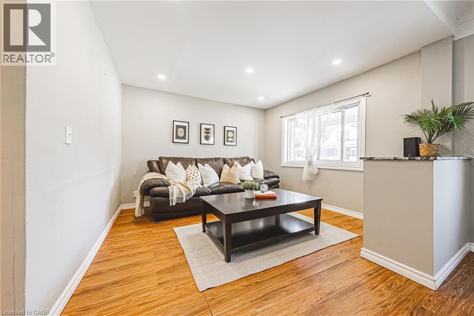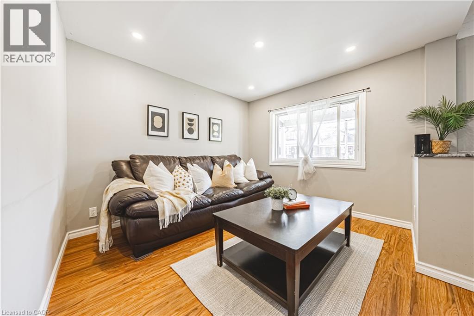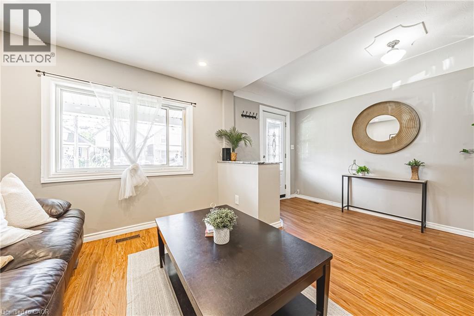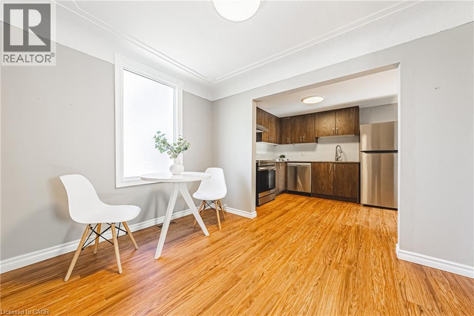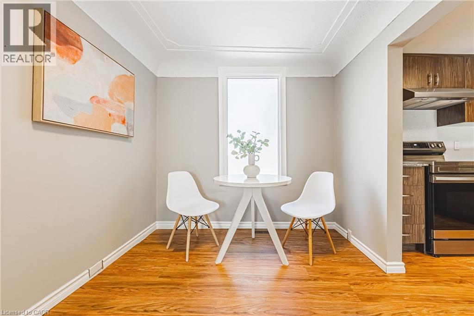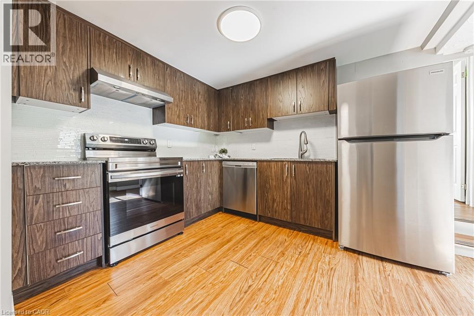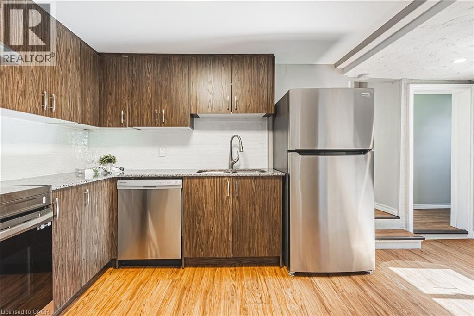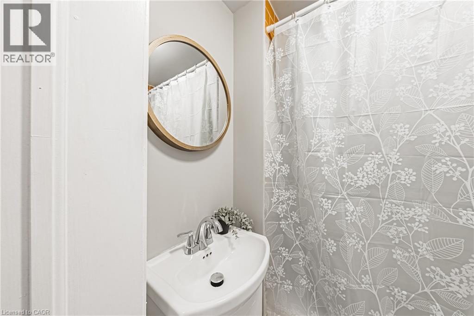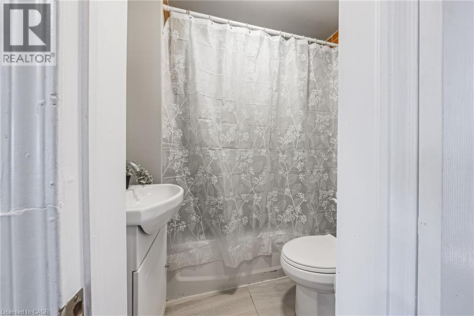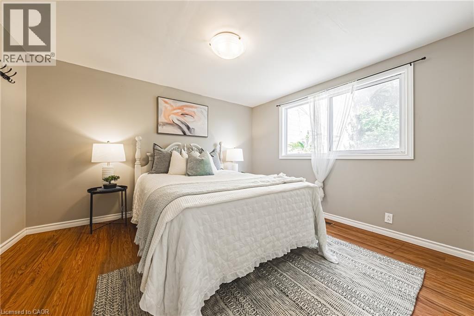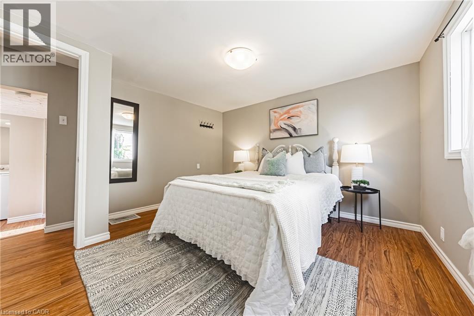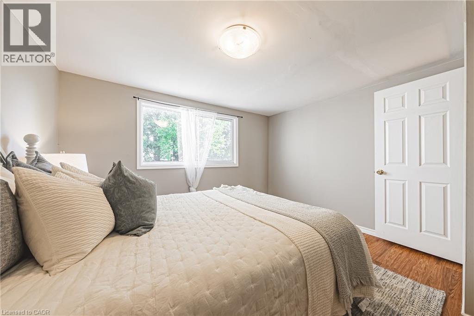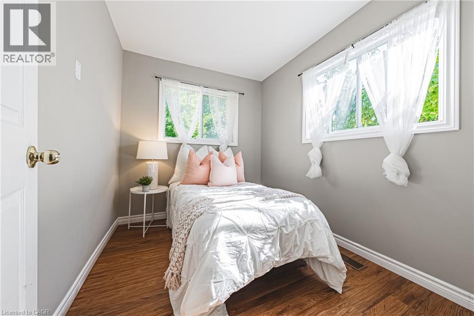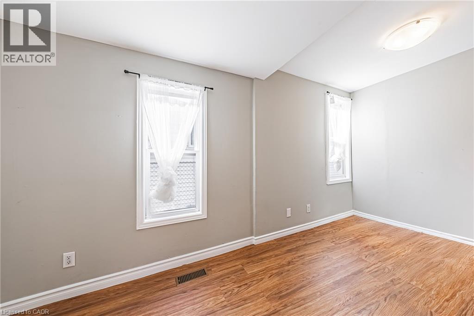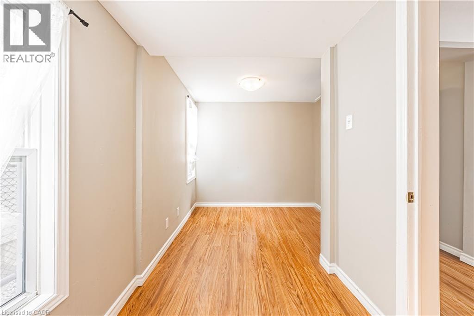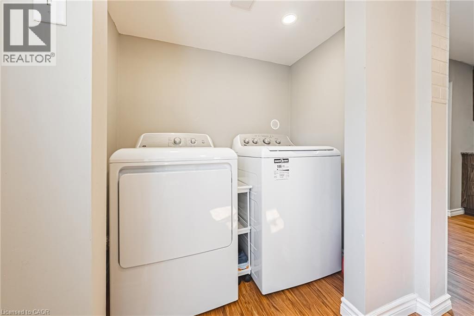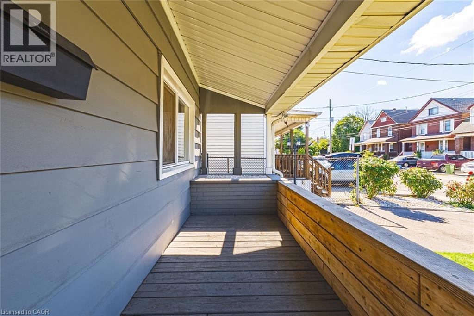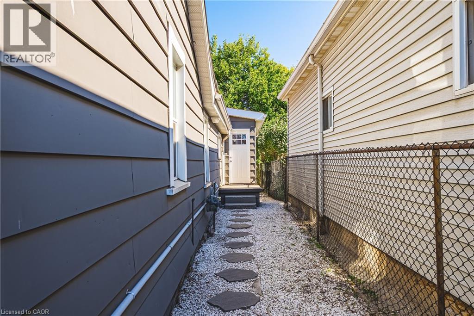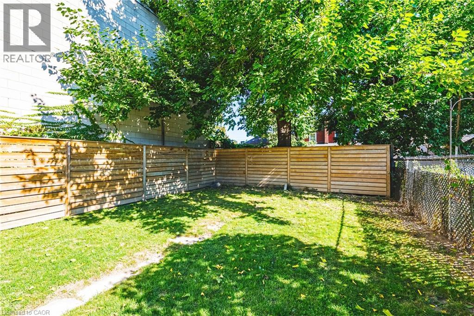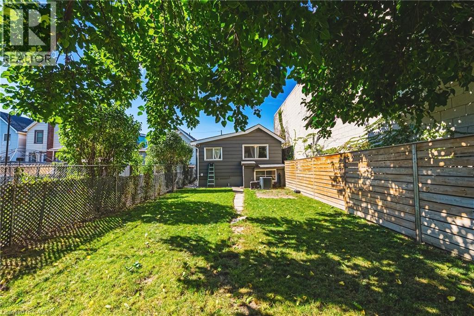24 Rowanwood Street Hamilton, Ontario L8L 7H3
$479,900
Welcome to 24 Rowanwood Street, a cozy updated bungalow offering modern finishes and a large backyard. Featuring 3 bedrooms, 1-car parking, and a host of stylish upgrades completed in 2022—including new cabinets, quartz countertops, laminate flooring, stainless steel appliances, a main floor washer and dryer, and a refreshed bathroom—this home is move-in ready and perfect for first-time buyers, downsizers, or investors. Located in the vibrant Crown Point North neighbourhood, you’ll enjoy being close to an abundance of amenities, including grocery stores, shopping centres, and quick access to the QEW. Just minutes away from The Centre on Barton and the trendy Ottawa Street Shopping District, you’ll have everything from boutiques and cafés to restaurants and services right at your doorstep. Don’t miss the chance to own this charming home in one of Hamilton’s most convenient and growing communities. Let’s get moving! (id:40227)
Property Details
| MLS® Number | 40774948 |
| Property Type | Single Family |
| AmenitiesNearBy | Schools, Shopping |
| EquipmentType | Water Heater |
| Features | Paved Driveway |
| ParkingSpaceTotal | 1 |
| RentalEquipmentType | Water Heater |
| Structure | Porch |
Building
| BathroomTotal | 1 |
| BedroomsAboveGround | 3 |
| BedroomsTotal | 3 |
| Appliances | Dishwasher, Microwave, Stove, Washer, Window Coverings |
| ArchitecturalStyle | Bungalow |
| BasementDevelopment | Unfinished |
| BasementType | Partial (unfinished) |
| ConstructionStyleAttachment | Detached |
| CoolingType | Central Air Conditioning |
| ExteriorFinish | Aluminum Siding |
| FireProtection | Smoke Detectors |
| FoundationType | Block |
| HeatingFuel | Natural Gas |
| HeatingType | Forced Air |
| StoriesTotal | 1 |
| SizeInterior | 948 Sqft |
| Type | House |
| UtilityWater | Municipal Water |
Land
| Acreage | No |
| LandAmenities | Schools, Shopping |
| Sewer | Municipal Sewage System |
| SizeDepth | 116 Ft |
| SizeFrontage | 25 Ft |
| SizeTotalText | Under 1/2 Acre |
| ZoningDescription | M6 |
Rooms
| Level | Type | Length | Width | Dimensions |
|---|---|---|---|---|
| Main Level | Laundry Room | 5'11'' x 3'6'' | ||
| Main Level | Bedroom | 8'11'' x 7'7'' | ||
| Main Level | Bedroom | 13'9'' x 5'9'' | ||
| Main Level | Primary Bedroom | 12'6'' x 12'8'' | ||
| Main Level | Kitchen | 8'10'' x 16'10'' | ||
| Main Level | Dining Room | 8'2'' x 10'2'' | ||
| Main Level | 4pc Bathroom | 6'1'' x 5'0'' | ||
| Main Level | Living Room | 10'9'' x 10'10'' | ||
| Main Level | Foyer | 11'1'' x 5'11'' |
https://www.realtor.ca/real-estate/28939620/24-rowanwood-street-hamilton
Interested?
Contact us for more information
720 Guelph Line
Burlington, Ontario L7R 4E2
720 Guelph Line Unit A
Burlington, Ontario L7R 4E2
720 Guelph Line
Burlington, Ontario L7R 4E2
