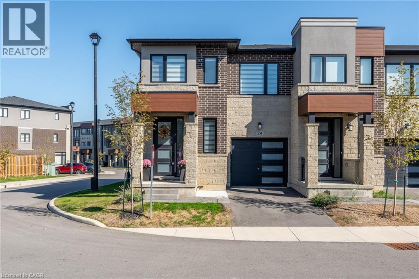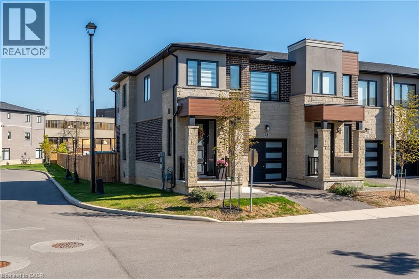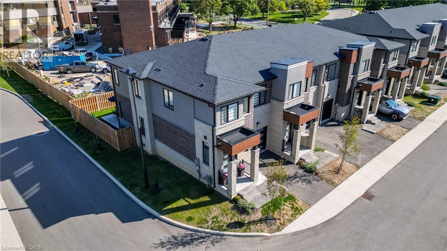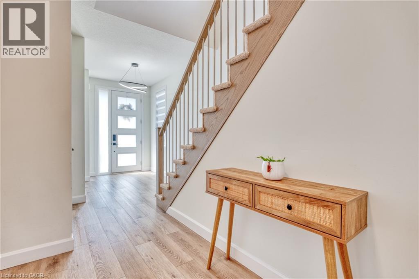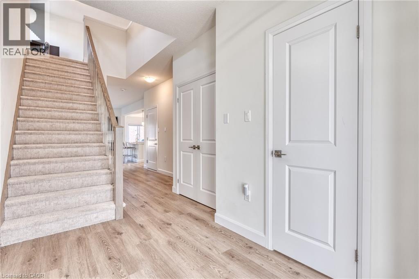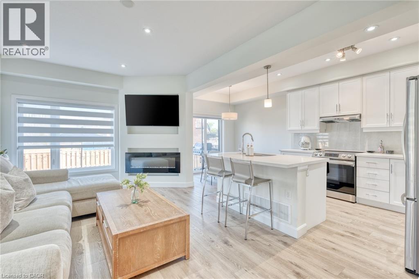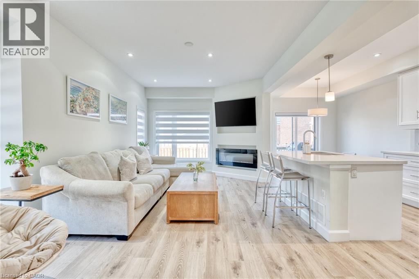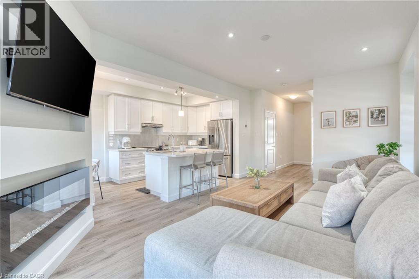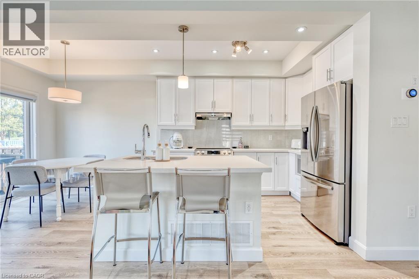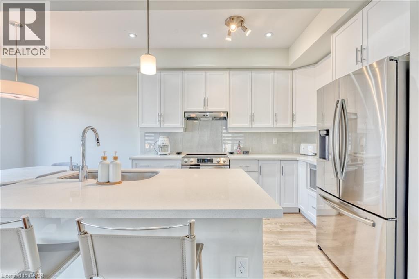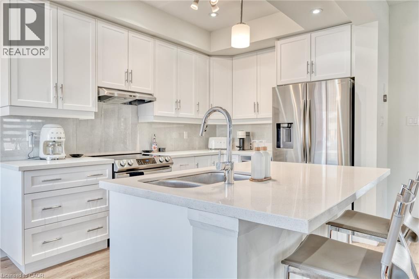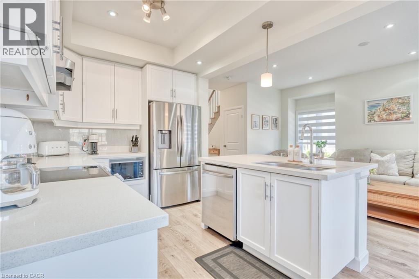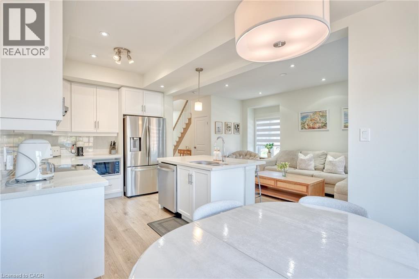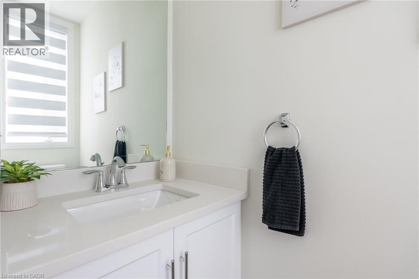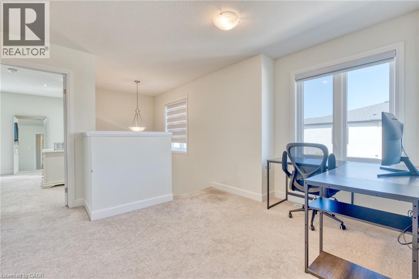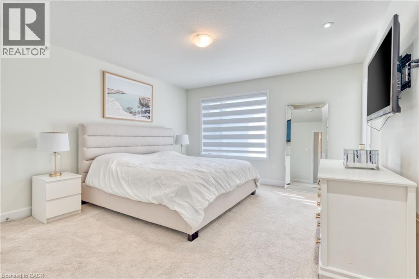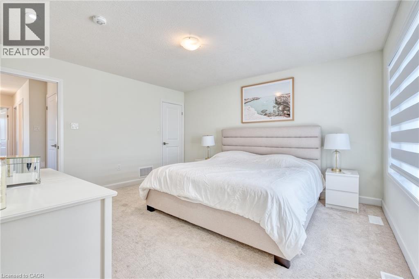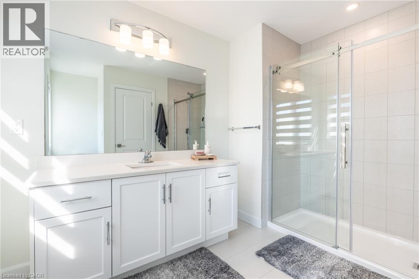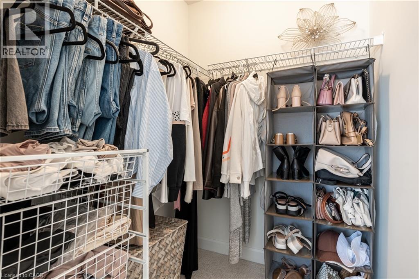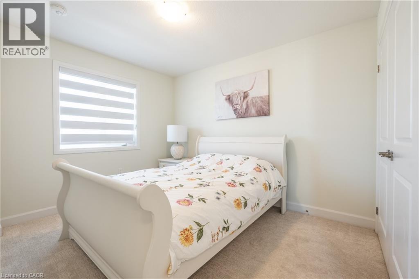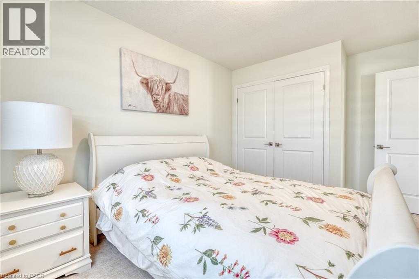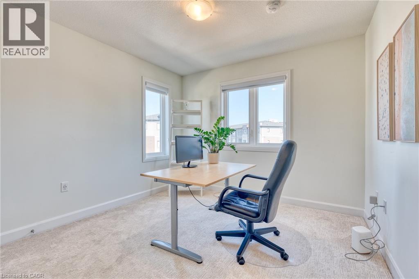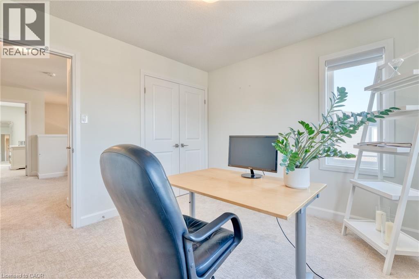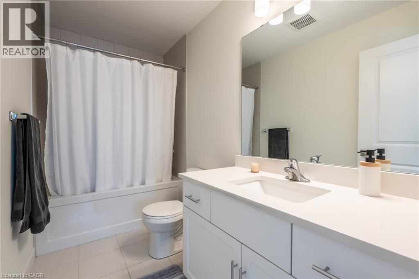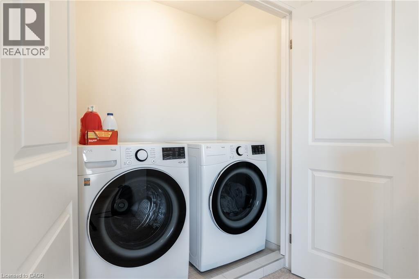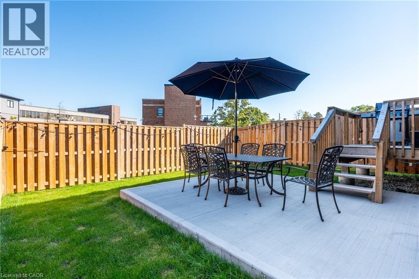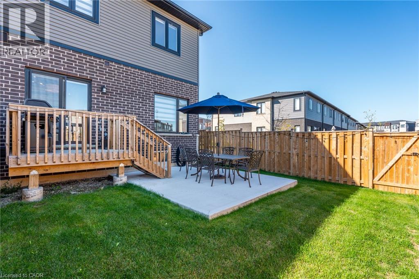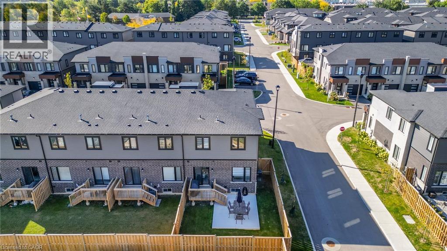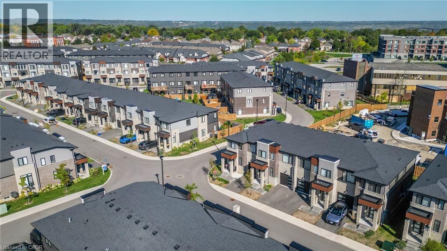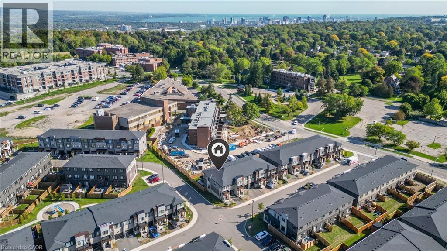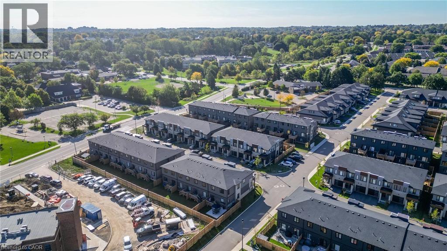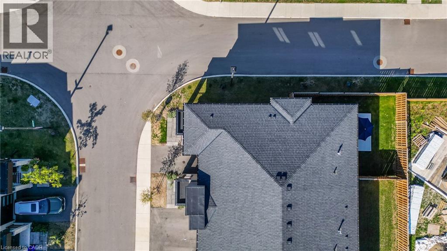24 Southam Lane Hamilton, Ontario L9C 0E9
$819,900Maintenance, Landscaping
$127.15 Monthly
Maintenance, Landscaping
$127.15 MonthlyWelcome to 24 Southam Lane, an elegant end-unit townhouse on Hamilton’s desirable West Mountain. Nestled in a quiet community just steps from Hamilton-Niagara escarpment trails, amazing schools, essential amenities, and with Highway 403 access only 2 minutes away, this home offers ultimate convenience. With over 1,680 sq. ft. of beautifully updated living space, you’ll find luxury vinyl plank flooring, an upgraded staircase, a premium appliance package, an electric fireplace, and a new concrete patio, perfect for enjoying warm summer evenings. The spacious living room flows seamlessly into the open-concept kitchen featuring quartz countertops, stainless steel appliances, and upgraded cabinetry. Upstairs, discover a bright loft space ideal for a home office or play area, along with 3 generous bedrooms. The primary bedroom boasts a large walk-in closet and an updated glass walk-in shower. Don’t miss your chance to own this modern end-unit townhouse that combines luxury finishes and an unbeatable location. RSA. (id:40227)
Open House
This property has open houses!
2:00 pm
Ends at:4:00 pm
Property Details
| MLS® Number | 40775684 |
| Property Type | Single Family |
| AmenitiesNearBy | Golf Nearby, Hospital, Park, Playground, Public Transit, Schools |
| CommunityFeatures | School Bus |
| EquipmentType | Furnace, Water Heater |
| Features | Conservation/green Belt, Paved Driveway |
| ParkingSpaceTotal | 2 |
| RentalEquipmentType | Furnace, Water Heater |
Building
| BathroomTotal | 3 |
| BedroomsAboveGround | 3 |
| BedroomsTotal | 3 |
| Appliances | Dishwasher, Dryer, Refrigerator, Stove, Washer, Window Coverings, Garage Door Opener |
| ArchitecturalStyle | 2 Level |
| BasementDevelopment | Unfinished |
| BasementType | Full (unfinished) |
| ConstructedDate | 2022 |
| ConstructionStyleAttachment | Attached |
| CoolingType | Central Air Conditioning |
| ExteriorFinish | Brick, Stone, Vinyl Siding |
| FireplaceFuel | Electric |
| FireplacePresent | Yes |
| FireplaceTotal | 1 |
| FireplaceType | Other - See Remarks |
| FoundationType | Poured Concrete |
| HalfBathTotal | 1 |
| HeatingFuel | Natural Gas |
| HeatingType | Forced Air |
| StoriesTotal | 2 |
| SizeInterior | 1680 Sqft |
| Type | Row / Townhouse |
| UtilityWater | Municipal Water |
Parking
| Attached Garage |
Land
| AccessType | Highway Access, Highway Nearby |
| Acreage | No |
| LandAmenities | Golf Nearby, Hospital, Park, Playground, Public Transit, Schools |
| Sewer | Municipal Sewage System |
| SizeDepth | 66 Ft |
| SizeFrontage | 28 Ft |
| SizeTotalText | Under 1/2 Acre |
| ZoningDescription | Rt |
Rooms
| Level | Type | Length | Width | Dimensions |
|---|---|---|---|---|
| Second Level | Laundry Room | 3'1'' x 7'6'' | ||
| Second Level | Loft | 10'10'' x 9'5'' | ||
| Second Level | 4pc Bathroom | 8'7'' x 6'3'' | ||
| Second Level | Bedroom | 9'10'' x 11'6'' | ||
| Second Level | Bedroom | 10'2'' x 10'4'' | ||
| Second Level | 3pc Bathroom | 10'2'' x 6'7'' | ||
| Second Level | Primary Bedroom | 13'2'' x 14'4'' | ||
| Basement | Storage | 19'0'' x 21'6'' | ||
| Main Level | 2pc Bathroom | 4'5'' x 3'1'' | ||
| Main Level | Living Room | 11'5'' x 19'0'' | ||
| Main Level | Eat In Kitchen | 8'3'' x 19'0'' |
https://www.realtor.ca/real-estate/28939997/24-southam-lane-hamilton
Interested?
Contact us for more information
362 Beaver
Burlington, Ontario L7R 3G5
