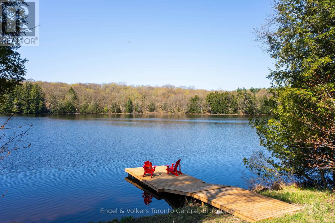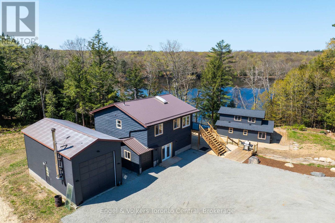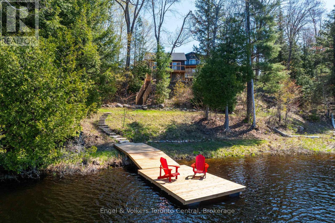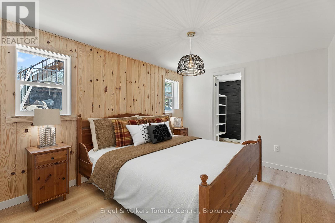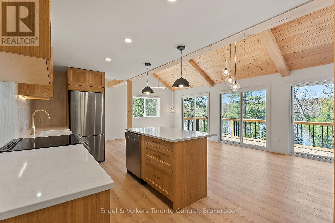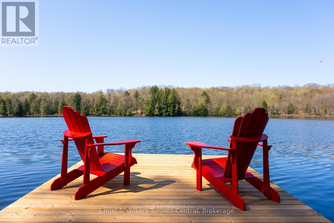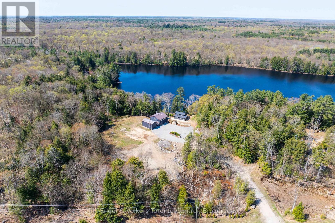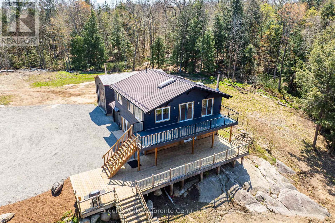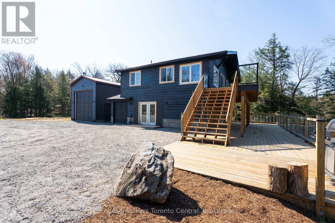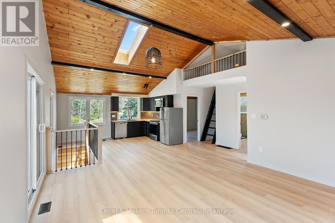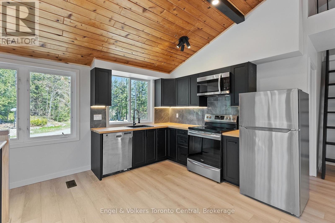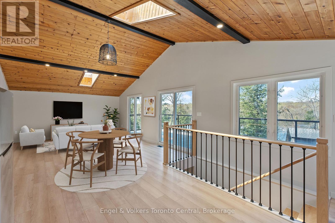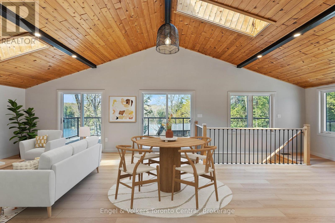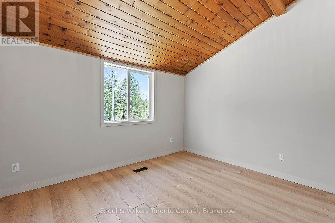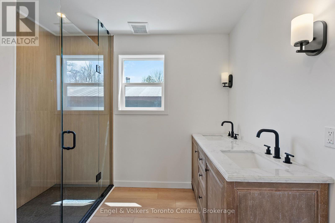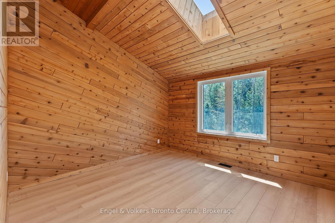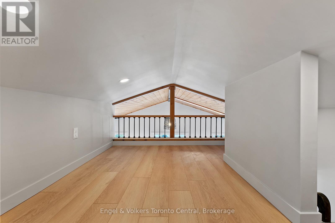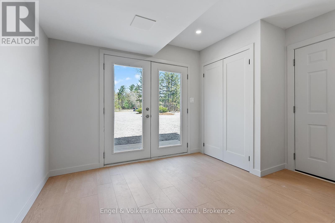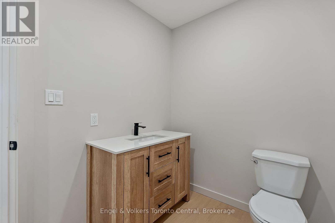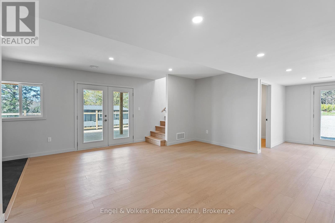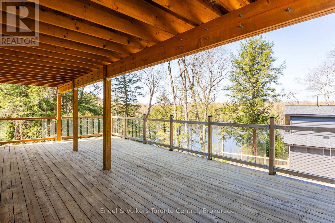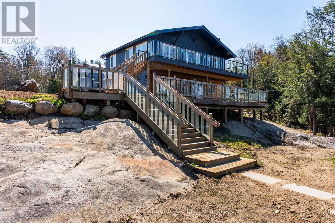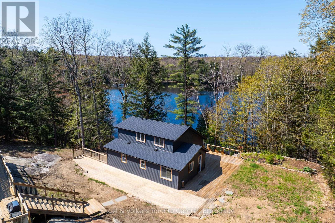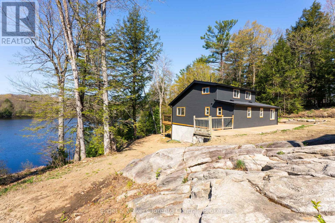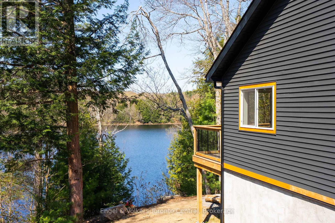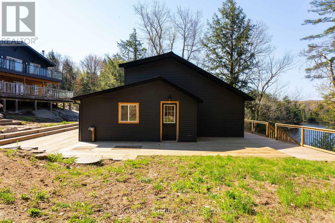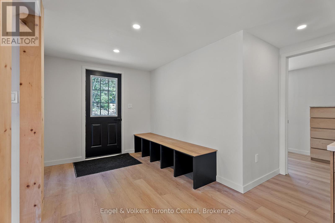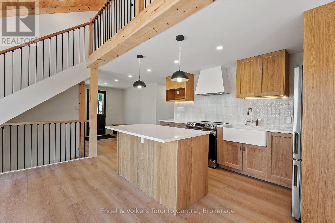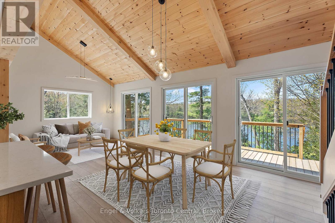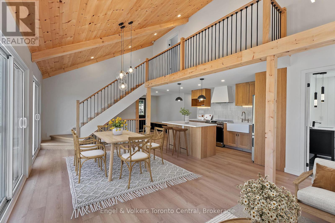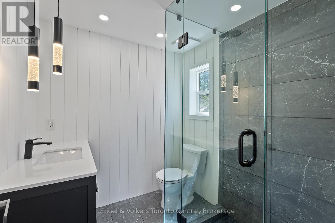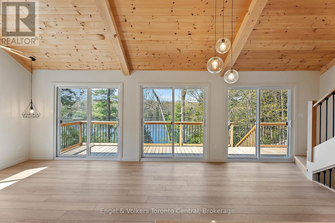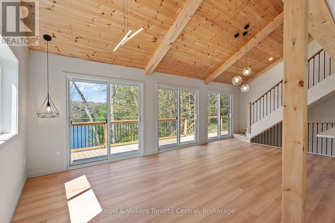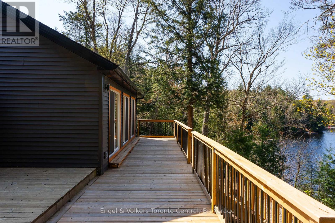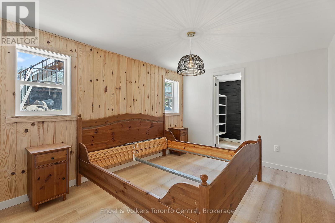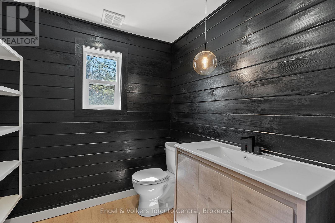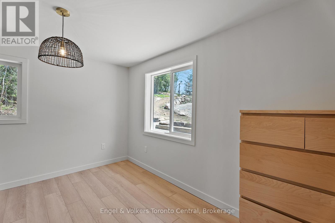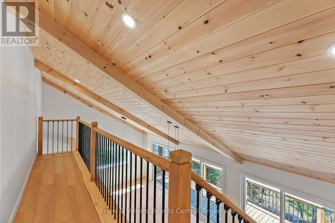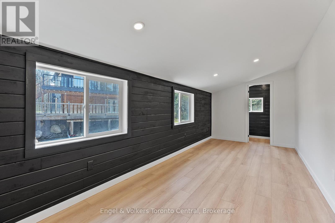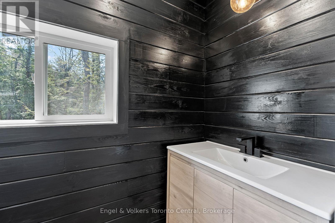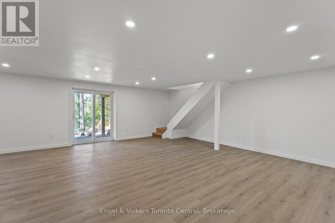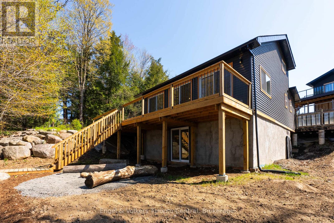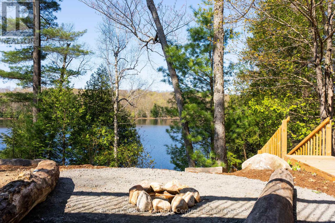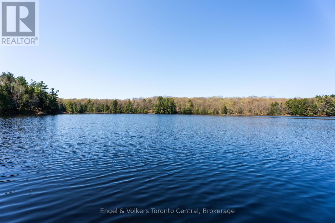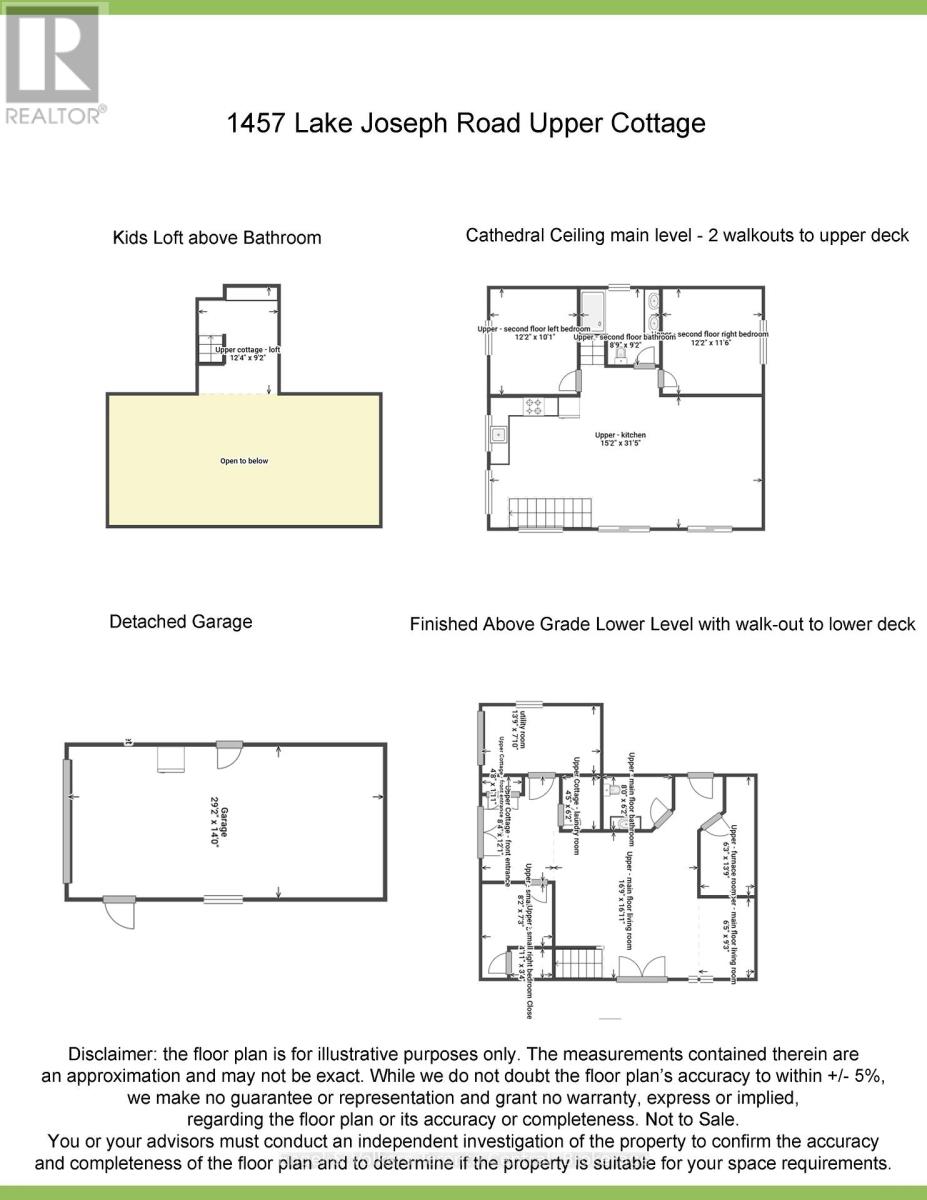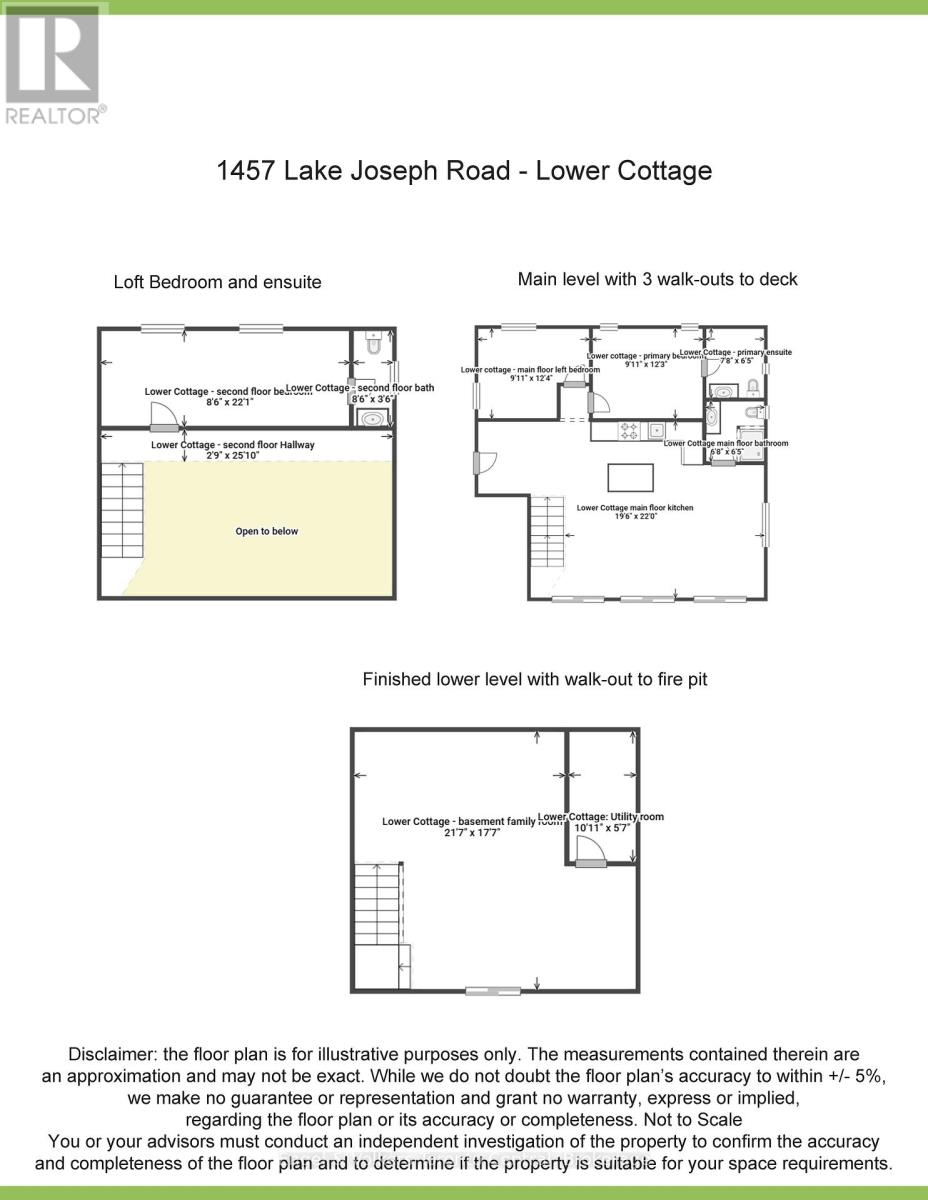1457 Lake Joseph Road Seguin, Ontario P2A 2W8
$1,275,000
Embrace the beauty of fall in Muskoka with this exceptional opportunity on the serene shores of McTaggart Lake. Set on 2.82 acres with 192 feet of private frontage, this property is more than just a cottage - its a four-season lifestyle investment. Two fully updated cottages provide the ultimate flexibility: a multi-family retreat, a rental opportunity, or a year-round home base. Recently refreshed with new appliances, stylish finishes, and light-filled interiors, both cottages are move-in ready perfect for cozy weekends by the firepit or gathering with family as the leaves turn. Outside, newly landscaped grounds create a low-maintenance backdrop for fall entertaining, while the detached garage/workshop adds functionality for hobbies, storage, or preparing for winter projects. With a drilled well, ample parking, and quality workmanship throughout, you can relax knowing this property is designed for comfort in every season. Swim off the dock in summer, sip cider by the water in autumn, or enjoy snowshoeing and skating when winter arrives. With 5 bedrooms, 5 bathrooms, soaring cathedral ceilings, expansive decks, and two finished walkout lower levels, there's space for everyone to gather and make memories. Perfectly located just minutes from a public boat launch on Lake Joseph and Rocky Crest Golf Resort, and with convenient year-round access off Lake Joseph Road just a few minutes from Highway 400, you'll enjoy seamless seclusion and connection. This is your chance to secure a turnkey waterfront escape before winter - a property that blends privacy, modern convenience, and timeless Muskoka charm. (id:40227)
Property Details
| MLS® Number | X12439657 |
| Property Type | Single Family |
| Community Name | Seguin |
| AmenitiesNearBy | Golf Nearby |
| CommunityFeatures | Fishing |
| Easement | Unknown |
| EquipmentType | Propane Tank |
| Features | Wooded Area, Carpet Free |
| ParkingSpaceTotal | 14 |
| RentalEquipmentType | Propane Tank |
| Structure | Deck, Dock |
| ViewType | Lake View, Direct Water View |
| WaterFrontType | Waterfront |
Building
| BathroomTotal | 5 |
| BedroomsAboveGround | 5 |
| BedroomsTotal | 5 |
| Age | 31 To 50 Years |
| Appliances | Water Heater, Water Treatment, Dishwasher, Microwave, Stove, Refrigerator |
| BasementDevelopment | Finished |
| BasementFeatures | Walk Out |
| BasementType | Full (finished) |
| ConstructionStyleAttachment | Detached |
| CoolingType | Central Air Conditioning |
| ExteriorFinish | Vinyl Siding, Wood |
| FoundationType | Block, Poured Concrete |
| HalfBathTotal | 3 |
| HeatingFuel | Propane |
| HeatingType | Forced Air |
| StoriesTotal | 2 |
| SizeInterior | 2500 - 3000 Sqft |
| Type | House |
| UtilityWater | Drilled Well |
Parking
| Detached Garage | |
| Garage |
Land
| AccessType | Year-round Access, Private Docking |
| Acreage | Yes |
| LandAmenities | Golf Nearby |
| Sewer | Septic System |
| SizeDepth | 448 Ft |
| SizeFrontage | 192 Ft |
| SizeIrregular | 192 X 448 Ft ; Irregular |
| SizeTotalText | 192 X 448 Ft ; Irregular|2 - 4.99 Acres |
| SurfaceWater | Lake/pond |
| ZoningDescription | Sr1 |
Rooms
| Level | Type | Length | Width | Dimensions |
|---|---|---|---|---|
| Lower Level | Family Room | 6.58 m | 5.37 m | 6.58 m x 5.37 m |
| Lower Level | Utility Room | 3.32 m | 1.71 m | 3.32 m x 1.71 m |
| Lower Level | Utility Room | 4.19 m | 2.4 m | 4.19 m x 2.4 m |
| Lower Level | Foyer | 2.54 m | 3.69 m | 2.54 m x 3.69 m |
| Lower Level | Laundry Room | 1.35 m | 1.87 m | 1.35 m x 1.87 m |
| Lower Level | Bathroom | 2.44 m | 1.87 m | 2.44 m x 1.87 m |
| Lower Level | Family Room | 5.1 m | 5.16 m | 5.1 m x 5.16 m |
| Upper Level | Bedroom | 3.71 m | 3.07 m | 3.71 m x 3.07 m |
| Upper Level | Bedroom | 3.03 m | 3.75 m | 3.03 m x 3.75 m |
| Upper Level | Primary Bedroom | 3.03 m | 3.72 m | 3.03 m x 3.72 m |
| Upper Level | Bathroom | 2.34 m | 1.96 m | 2.34 m x 1.96 m |
| Upper Level | Bathroom | 2.04 m | 1.96 m | 2.04 m x 1.96 m |
| Upper Level | Kitchen | 5.94 m | 6.69 m | 5.94 m x 6.69 m |
| Upper Level | Bedroom | 2.59 m | 6.72 m | 2.59 m x 6.72 m |
| Upper Level | Bathroom | 2.59 m | 1.06 m | 2.59 m x 1.06 m |
| Upper Level | Bedroom | 3.7 m | 3.51 m | 3.7 m x 3.51 m |
| Upper Level | Bathroom | 2.67 m | 2.8 m | 2.67 m x 2.8 m |
| Upper Level | Kitchen | 4.61 m | 9.58 m | 4.61 m x 9.58 m |
| Upper Level | Loft | 3.77 m | 2.8 m | 3.77 m x 2.8 m |
Utilities
| Electricity | Installed |
| Wireless | Available |
https://www.realtor.ca/real-estate/28940104/1457-lake-joseph-road-seguin-seguin
Interested?
Contact us for more information
107 Maple Street, Box 204
Port Carling, Ontario P0B 1J0
107 Maple Street, Box 204
Port Carling, Ontario P0B 1J0
