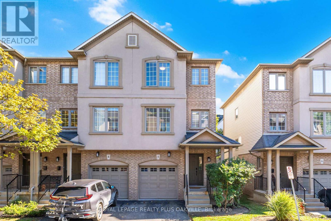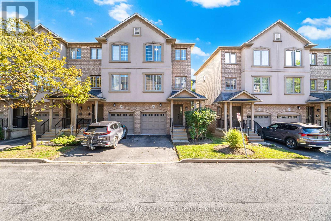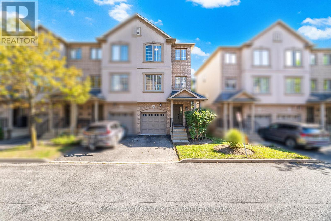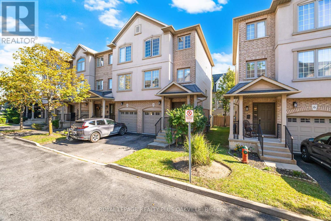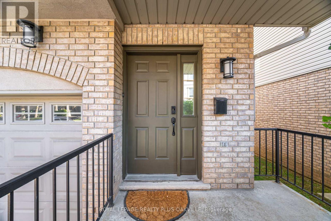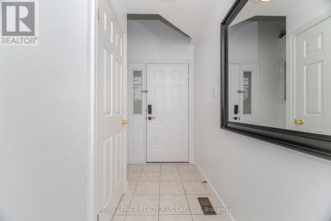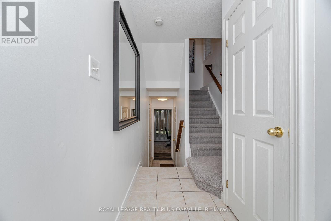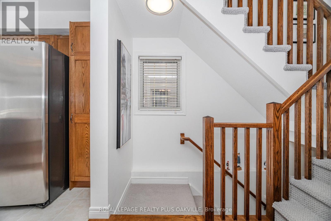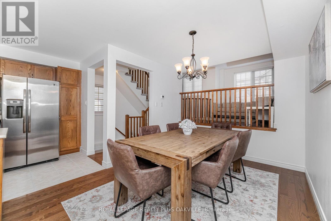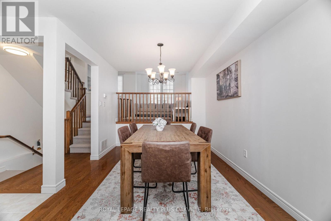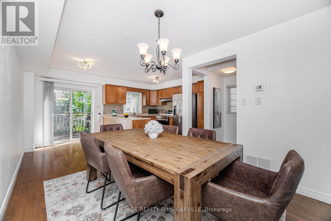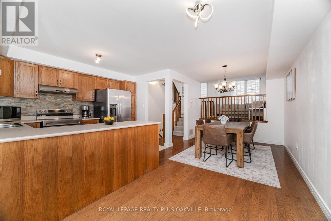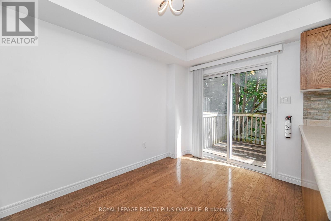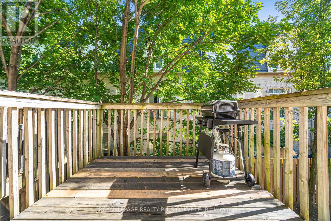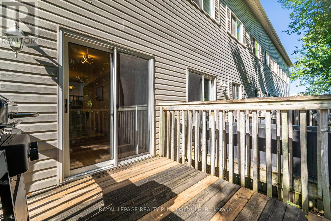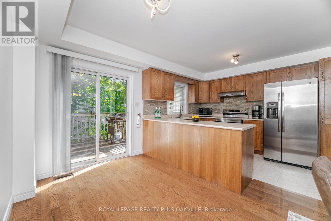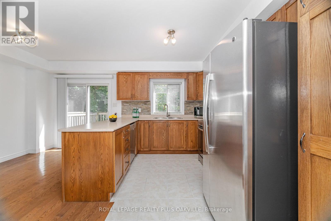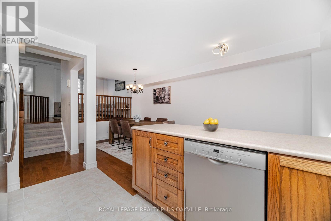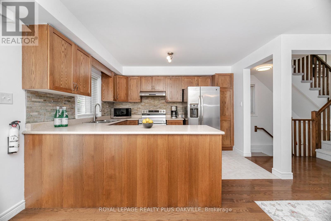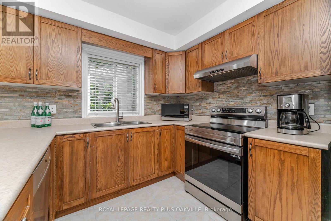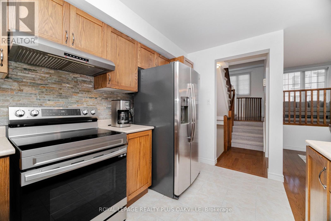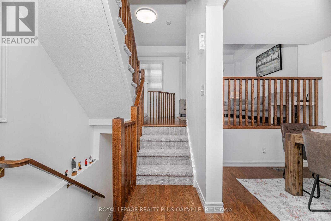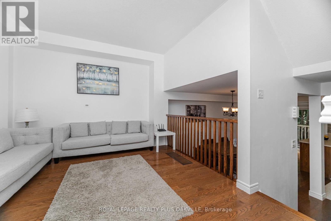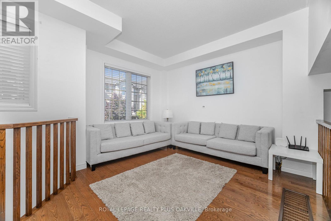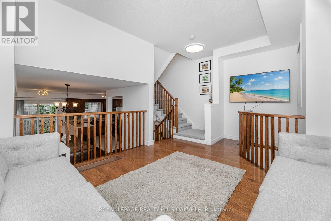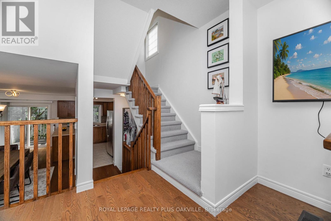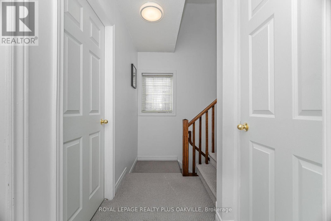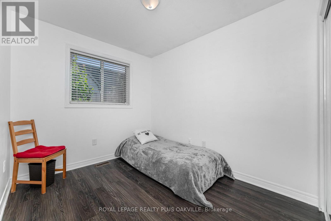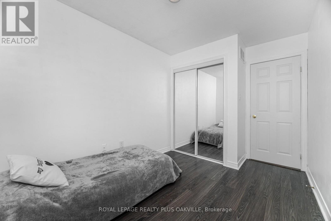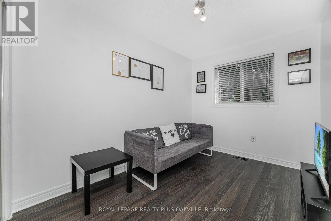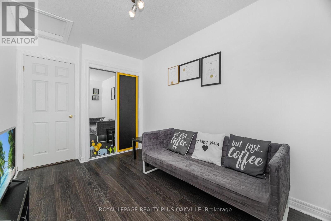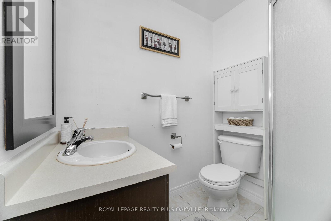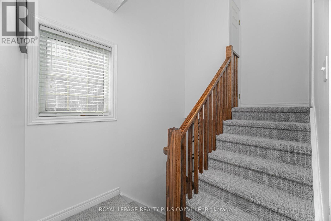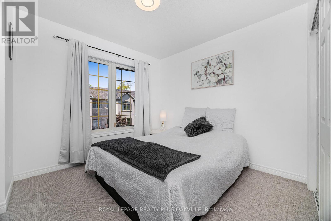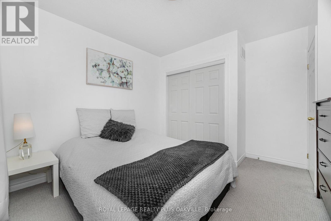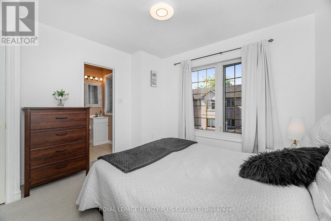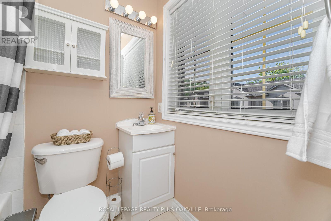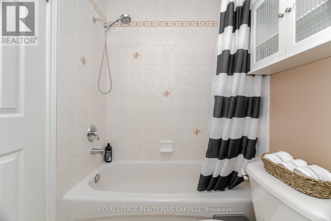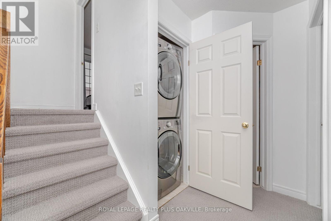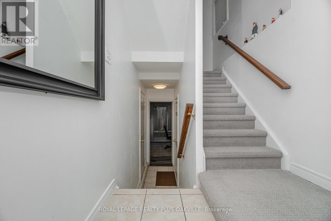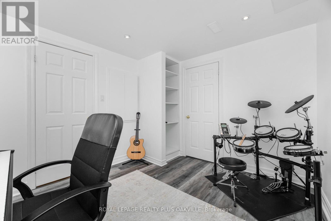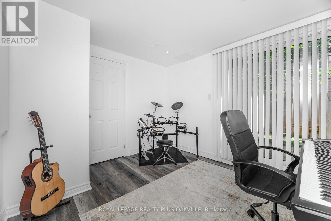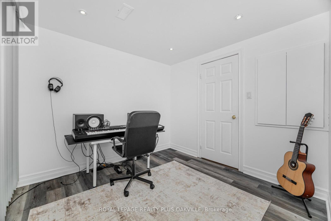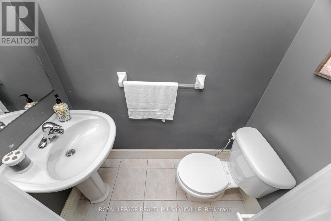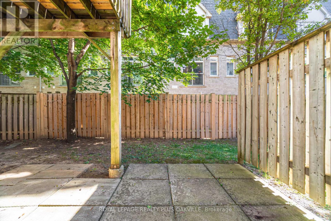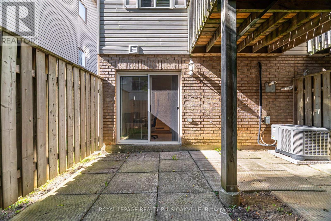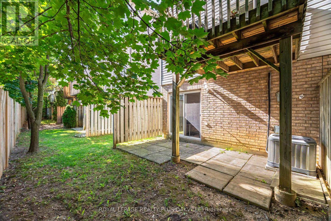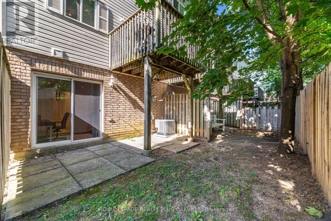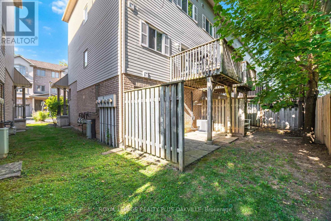5 - 1248 Guelph Line Burlington (Mountainside), Ontario L7P 2S9
$729,900Maintenance, Common Area Maintenance, Insurance, Parking
$335.42 Monthly
Maintenance, Common Area Maintenance, Insurance, Parking
$335.42 MonthlyBeautiful executive End Unit townhome within a small complex in mature neighbourhood setting only a short drive to QEW/403 & Burlington GO station. Decorated in neutral tones and hardwood flooring throughout main level. Updates include furnace and AC (2022 owned), stainless steel stove and rangehood (2023), broadloom (2021) and large family sized kitchen with stainless steel appliances and walk out to a deck overlooking large mature trees. 3 bedrooms and 2 full baths on upper levels. Walk out basement with rec room or office that walks out to the patio. Also featuring a 2 piece bath and inside access to garage. (id:40227)
Open House
This property has open houses!
2:00 pm
Ends at:4:00 pm
Property Details
| MLS® Number | W12439625 |
| Property Type | Single Family |
| Community Name | Mountainside |
| CommunityFeatures | Pet Restrictions |
| EquipmentType | Water Heater |
| Features | Balcony, Level |
| ParkingSpaceTotal | 2 |
| RentalEquipmentType | Water Heater |
| Structure | Deck |
Building
| BathroomTotal | 3 |
| BedroomsAboveGround | 3 |
| BedroomsTotal | 3 |
| Age | 16 To 30 Years |
| Amenities | Visitor Parking |
| Appliances | Water Heater, Blinds, Dishwasher, Dryer, Hood Fan, Stove, Washer, Refrigerator |
| BasementDevelopment | Finished |
| BasementFeatures | Walk Out |
| BasementType | N/a (finished) |
| CoolingType | Central Air Conditioning |
| ExteriorFinish | Aluminum Siding, Brick |
| FlooringType | Hardwood, Vinyl |
| FoundationType | Poured Concrete |
| HalfBathTotal | 1 |
| HeatingFuel | Natural Gas |
| HeatingType | Forced Air |
| StoriesTotal | 3 |
| SizeInterior | 1400 - 1599 Sqft |
| Type | Row / Townhouse |
Parking
| Attached Garage | |
| Garage |
Land
| Acreage | No |
| ZoningDescription | Rh4-116 |
Rooms
| Level | Type | Length | Width | Dimensions |
|---|---|---|---|---|
| Second Level | Primary Bedroom | 3.38 m | 3.05 m | 3.38 m x 3.05 m |
| Second Level | Bedroom 2 | 3.43 m | 2.39 m | 3.43 m x 2.39 m |
| Second Level | Bedroom 3 | 2.97 m | 2.49 m | 2.97 m x 2.49 m |
| Third Level | Bathroom | 2.24 m | 1.91 m | 2.24 m x 1.91 m |
| Main Level | Living Room | 3.96 m | 3.71 m | 3.96 m x 3.71 m |
| Main Level | Dining Room | 3.68 m | 2.84 m | 3.68 m x 2.84 m |
| Main Level | Kitchen | 3.63 m | 2.79 m | 3.63 m x 2.79 m |
| Main Level | Eating Area | 2.36 m | 2.18 m | 2.36 m x 2.18 m |
| Ground Level | Utility Room | 3.23 m | 1.22 m | 3.23 m x 1.22 m |
| Ground Level | Recreational, Games Room | 3.51 m | 2.95 m | 3.51 m x 2.95 m |
| Ground Level | Bathroom | 1.88 m | 1.14 m | 1.88 m x 1.14 m |
https://www.realtor.ca/real-estate/28940511/5-1248-guelph-line-burlington-mountainside-mountainside
Interested?
Contact us for more information
2347 Lakeshore Rd W # 2
Oakville, Ontario L6L 1H4
