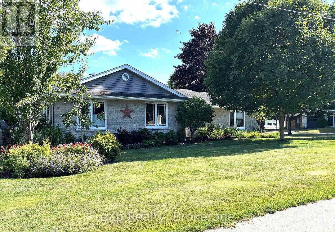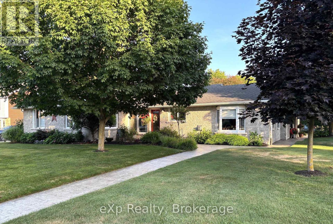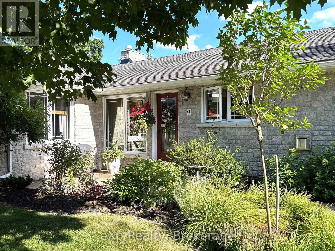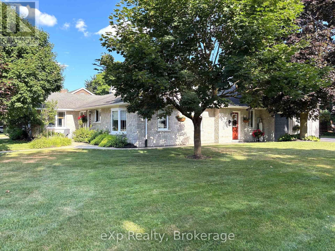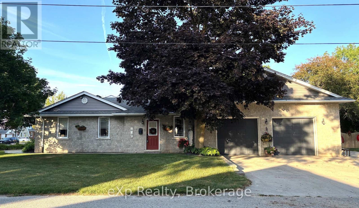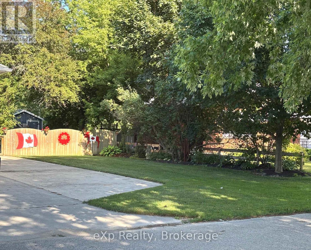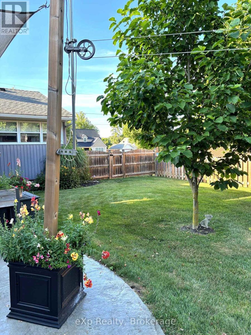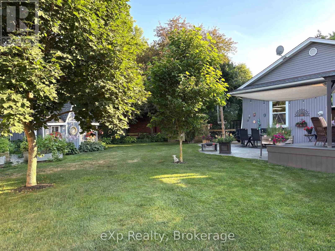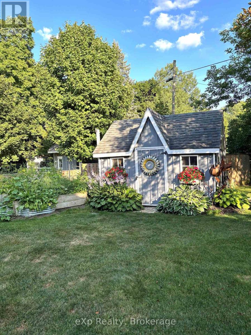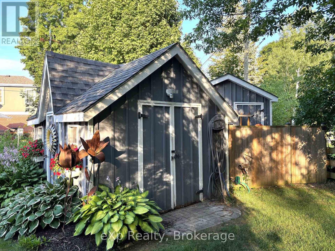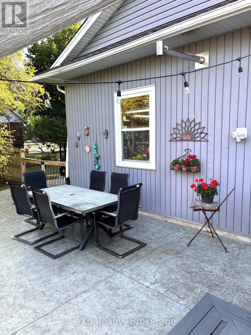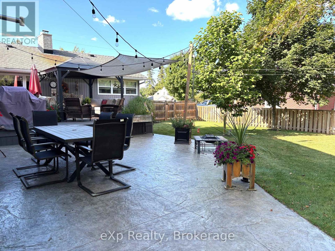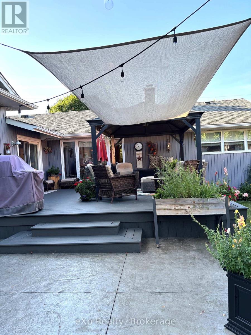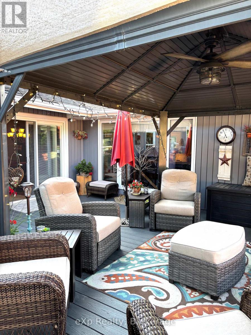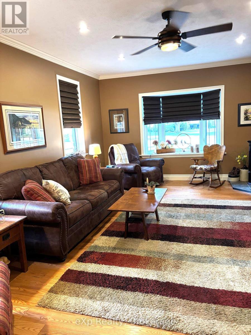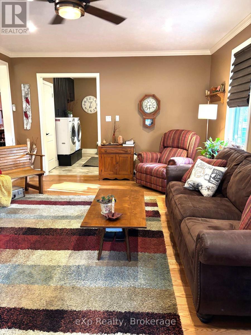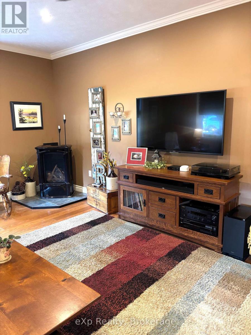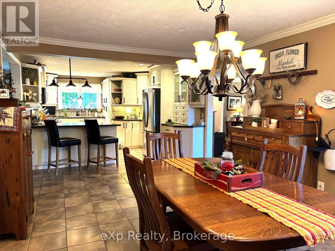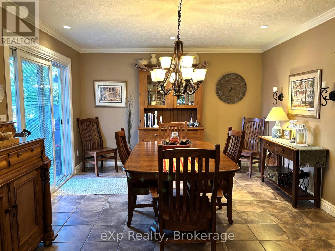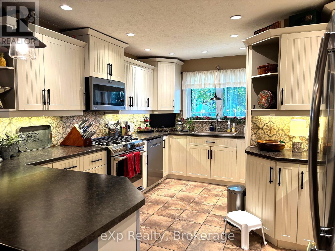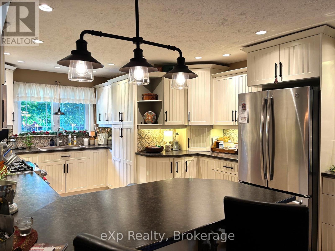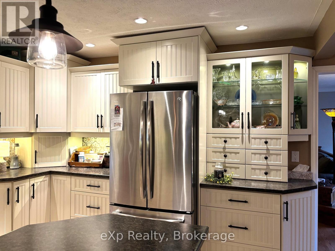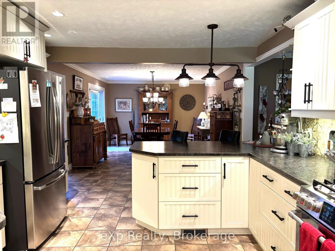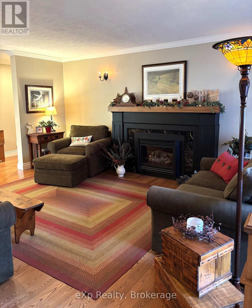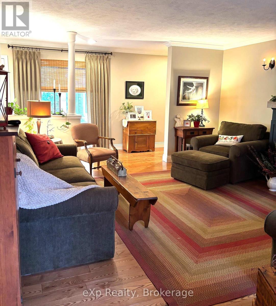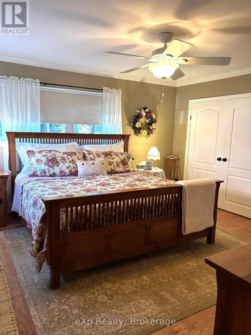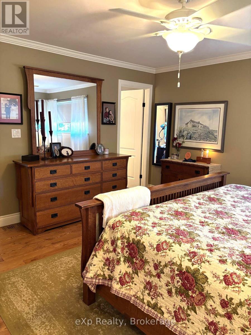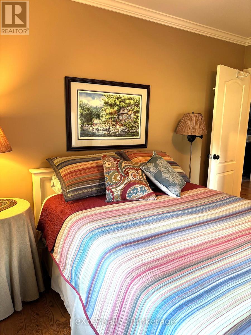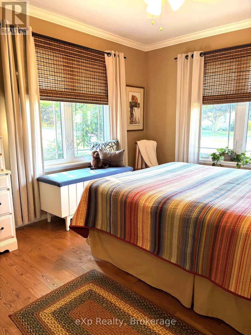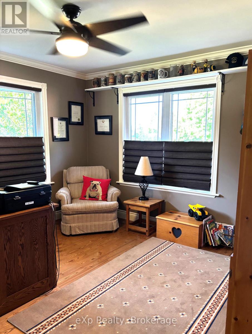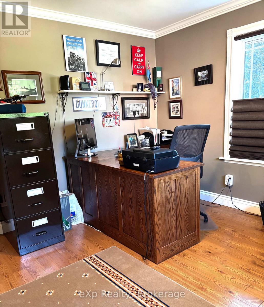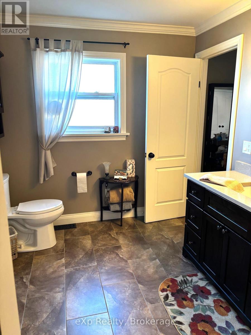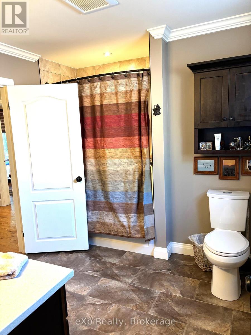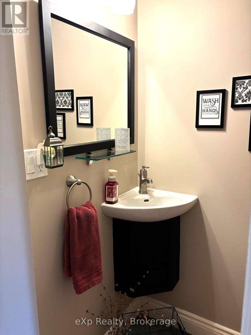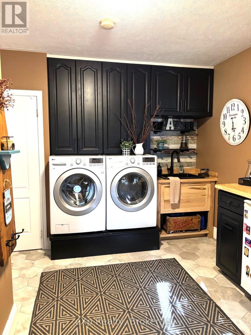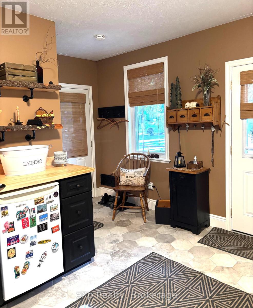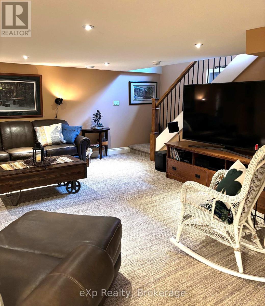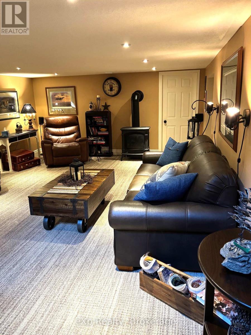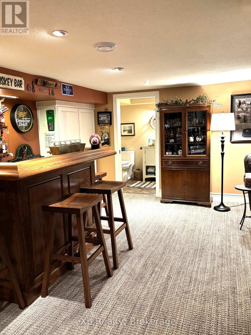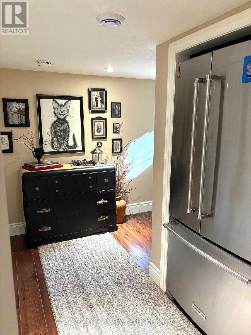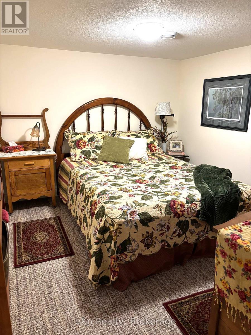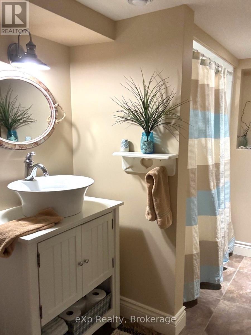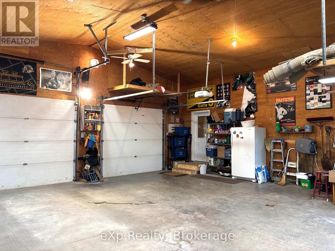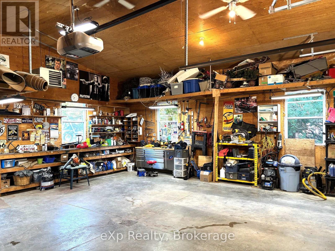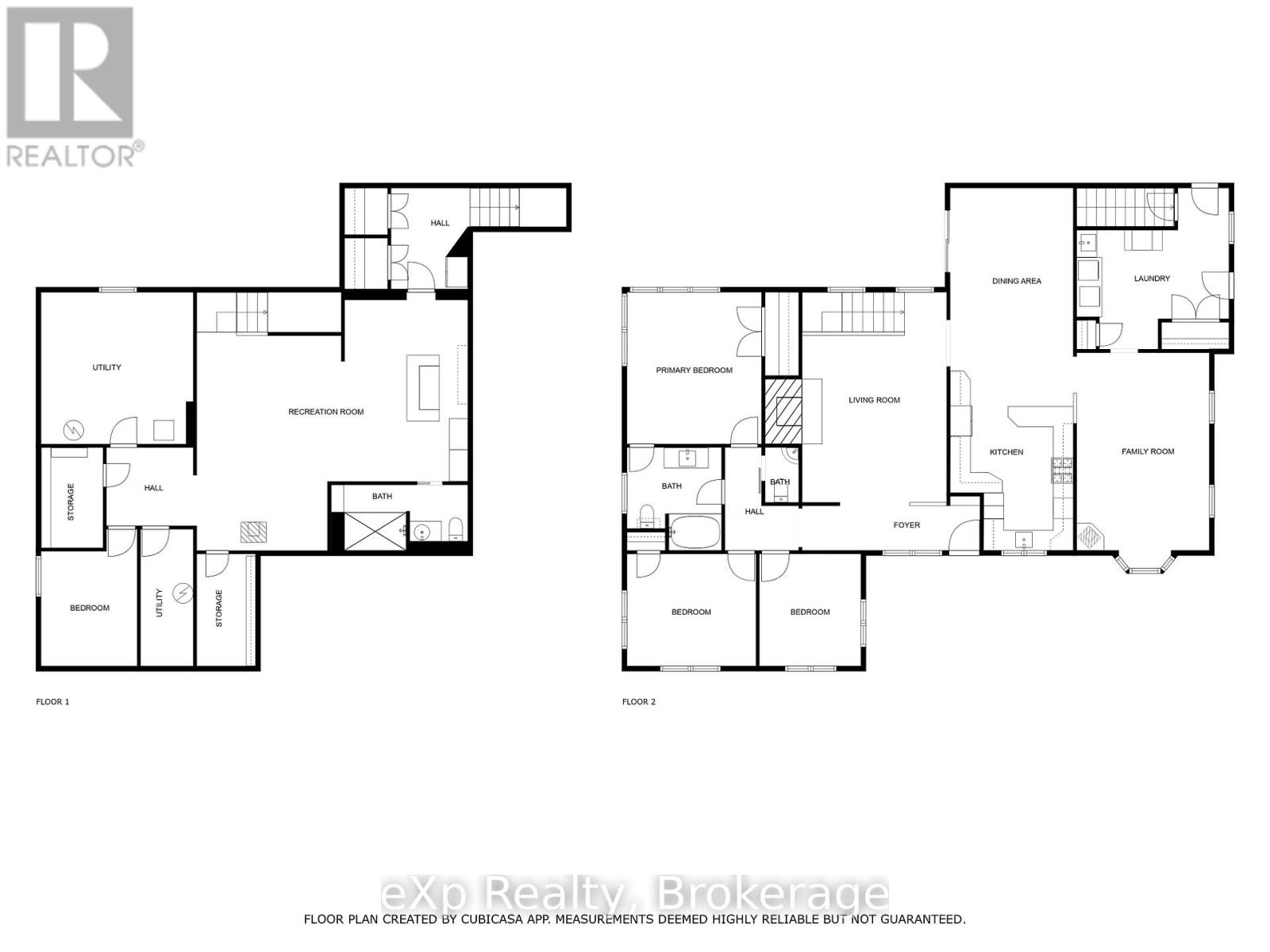9 Johnstone Boulevard Brockton, Ontario N0G 2V0
$769,900
This exquisite four-bedroom, family bungalow situated in a quiet and desired area of town showcases a unique blend of style and elegance, offering over 4,000 square feet of beautifully finished space across two levels. Designed with both comfort and sophistication in mind, the home features high-quality upgrades throughout, seamlessly combining modern touches with a timeless contemporary flair. The main level boasts a spacious eat-in kitchen and dining area, formal living room, and a cozy family room perfect for everyday living or entertaining. Three generous sized bedrooms, full bath (semi-ensuite), a 2 pc. bath and laundry facilities complete this floor. Two separate staircases take you to the lower level which expands the lifestyle possibilities. An entertainment-sized rec room, fourth bedroom, third bath and abundant storage options make this home ideal for families of all sizes. The attached double garage (8.65 x 8.82m) is both impressive in size and height, while the professionally landscaped outdoor living space is a private retreat complete with a variety of perennial gardens, a sun-filled deck, stamped concrete patio and fenced yard. Two garden sheds offer even more organized storage. The irrigation system with a rain sensor keeps the lawn and gardens lush and green. Spotlessly clean and move-in ready, this home is a rare gem offering both luxury and functionality. Many amenities are within walking distance. Realtors see Documents Tab for complete list of updates. (id:40227)
Property Details
| MLS® Number | X12301618 |
| Property Type | Single Family |
| Community Name | Brockton |
| Features | Sump Pump |
| ParkingSpaceTotal | 9 |
Building
| BathroomTotal | 3 |
| BedroomsAboveGround | 3 |
| BedroomsBelowGround | 1 |
| BedroomsTotal | 4 |
| Amenities | Fireplace(s) |
| Appliances | Garage Door Opener Remote(s), Central Vacuum, Garburator, Water Heater, Water Softener, Dishwasher, Dryer, Garage Door Opener, Microwave, Stove, Washer, Window Coverings, Refrigerator |
| ArchitecturalStyle | Bungalow |
| BasementDevelopment | Finished |
| BasementType | N/a (finished) |
| ConstructionStatus | Insulation Upgraded |
| ConstructionStyleAttachment | Detached |
| CoolingType | Central Air Conditioning |
| ExteriorFinish | Stone |
| FireplacePresent | Yes |
| FireplaceTotal | 3 |
| FireplaceType | Insert,free Standing Metal |
| FoundationType | Concrete, Block |
| HalfBathTotal | 1 |
| HeatingFuel | Natural Gas |
| HeatingType | Forced Air |
| StoriesTotal | 1 |
| SizeInterior | 2000 - 2500 Sqft |
| Type | House |
| UtilityWater | Municipal Water |
Parking
| Attached Garage | |
| Garage |
Land
| Acreage | No |
| Sewer | Sanitary Sewer |
| SizeDepth | 132 Ft |
| SizeFrontage | 99 Ft |
| SizeIrregular | 99 X 132 Ft |
| SizeTotalText | 99 X 132 Ft |
| ZoningDescription | R1 |
Rooms
| Level | Type | Length | Width | Dimensions |
|---|---|---|---|---|
| Lower Level | Recreational, Games Room | 6.22 m | 4.24 m | 6.22 m x 4.24 m |
| Lower Level | Recreational, Games Room | 5.51 m | 3.38 m | 5.51 m x 3.38 m |
| Lower Level | Bathroom | 3.35 m | 1.57 m | 3.35 m x 1.57 m |
| Lower Level | Bedroom | 3.43 m | 2.77 m | 3.43 m x 2.77 m |
| Lower Level | Other | 1.93 m | 1.8 m | 1.93 m x 1.8 m |
| Lower Level | Other | 3.53 m | 1.83 m | 3.53 m x 1.83 m |
| Lower Level | Utility Room | 4.45 m | 1.65 m | 4.45 m x 1.65 m |
| Lower Level | Other | 2.87 m | 2.44 m | 2.87 m x 2.44 m |
| Main Level | Kitchen | 4.57 m | 3.63 m | 4.57 m x 3.63 m |
| Main Level | Dining Room | 4.15 m | 3.66 m | 4.15 m x 3.66 m |
| Main Level | Living Room | 6.1 m | 4.11 m | 6.1 m x 4.11 m |
| Main Level | Laundry Room | 3.99 m | 3.35 m | 3.99 m x 3.35 m |
| Main Level | Primary Bedroom | 4.3 m | 4.24 m | 4.3 m x 4.24 m |
| Main Level | Bedroom | 3.51 m | 3.18 m | 3.51 m x 3.18 m |
| Main Level | Bedroom | 3.71 m | 3.51 m | 3.71 m x 3.51 m |
| Main Level | Bathroom | 1.8 m | 0.91 m | 1.8 m x 0.91 m |
| Main Level | Bathroom | 2.5 m | 2.47 m | 2.5 m x 2.47 m |
| Main Level | Family Room | 6.1 m | 4.27 m | 6.1 m x 4.27 m |
Utilities
| Cable | Available |
| Electricity | Installed |
| Sewer | Installed |
https://www.realtor.ca/real-estate/28641523/9-johnstone-boulevard-brockton-brockton
Interested?
Contact us for more information
320 Durham St E,
Walkerton, Ontario N0G 2V0
320 Durham St E,
Walkerton, Ontario N0G 2V0
