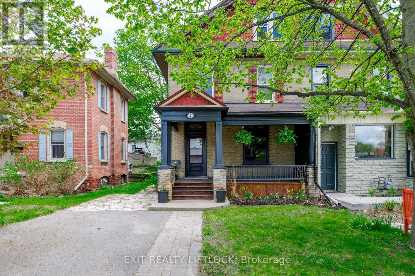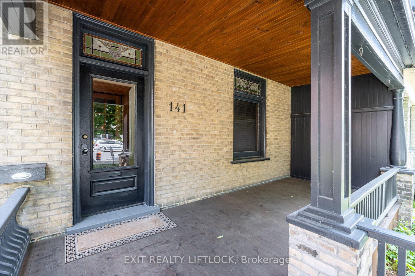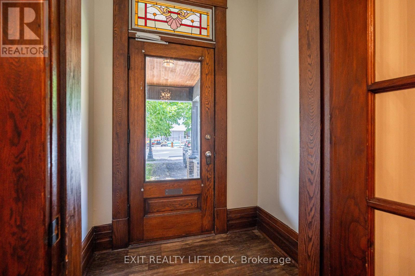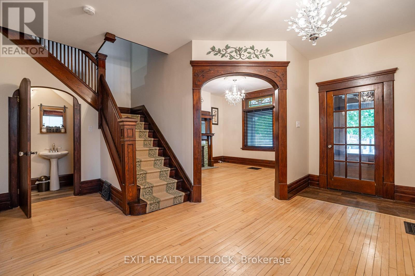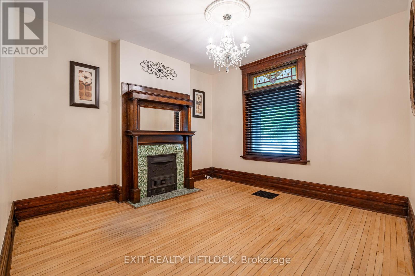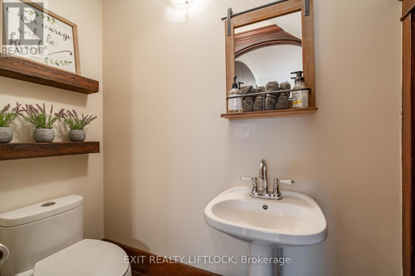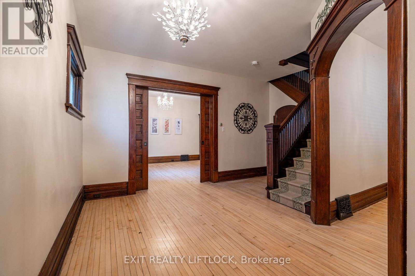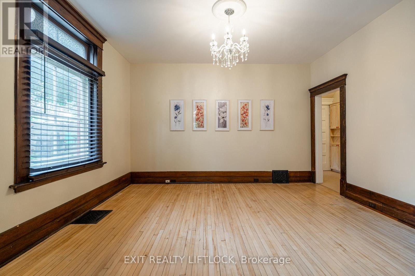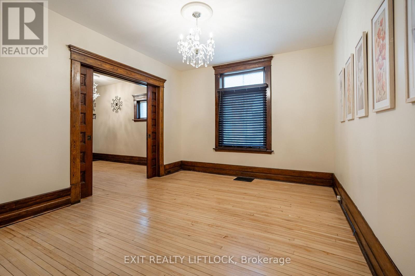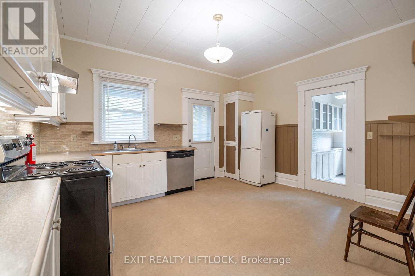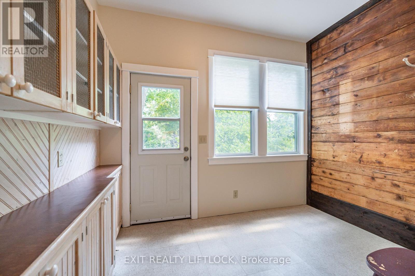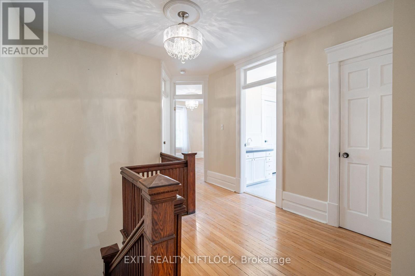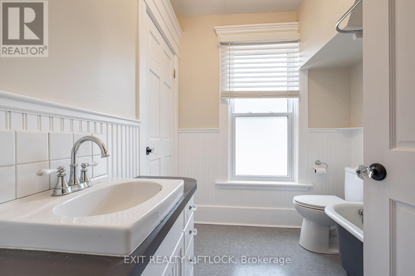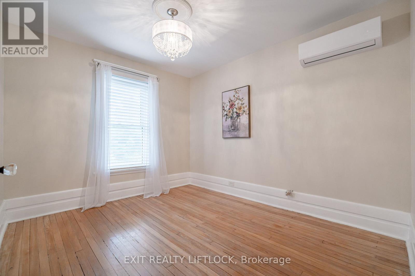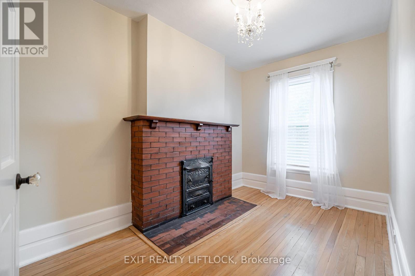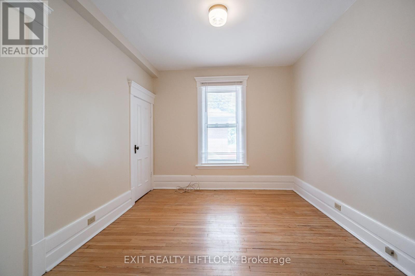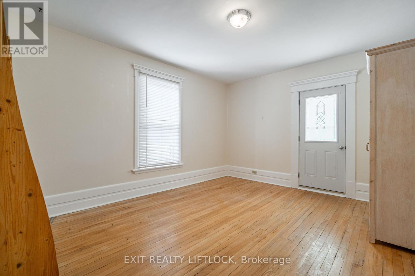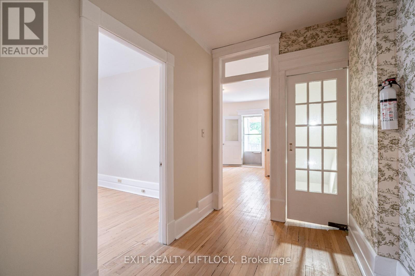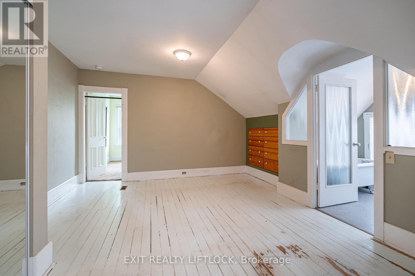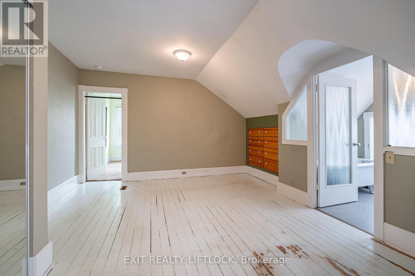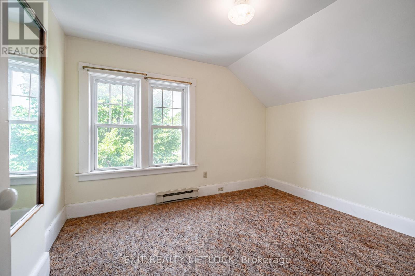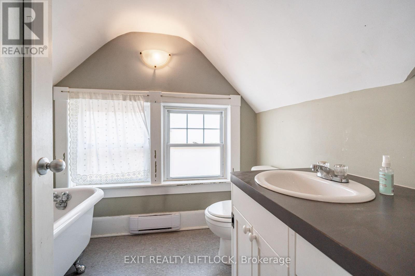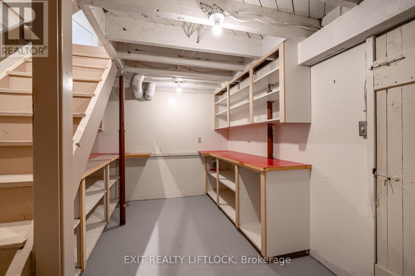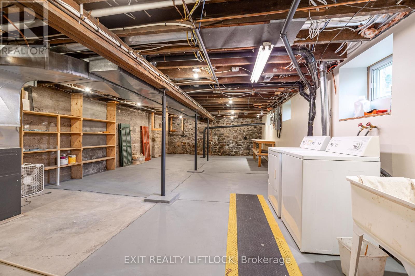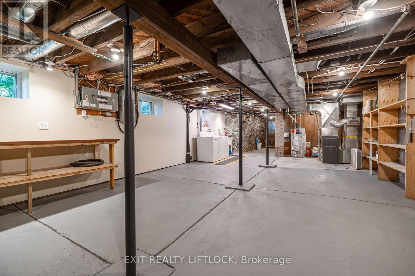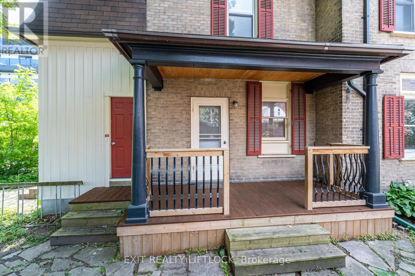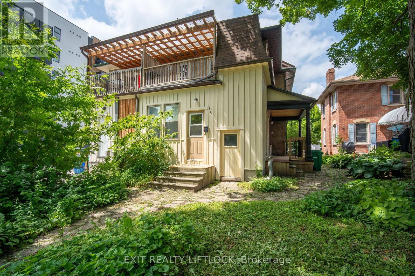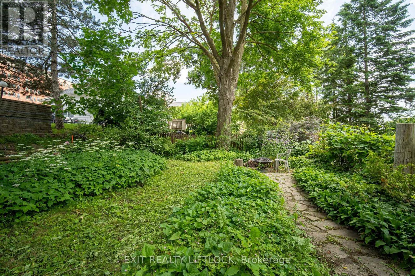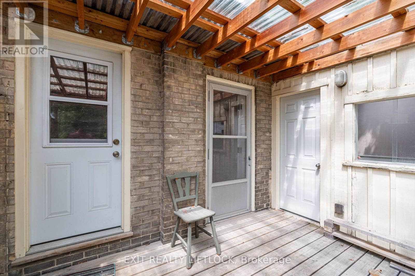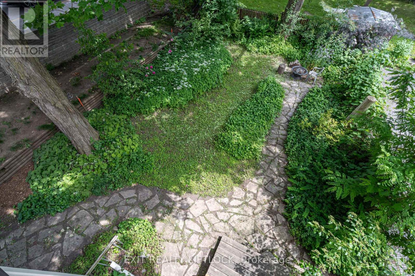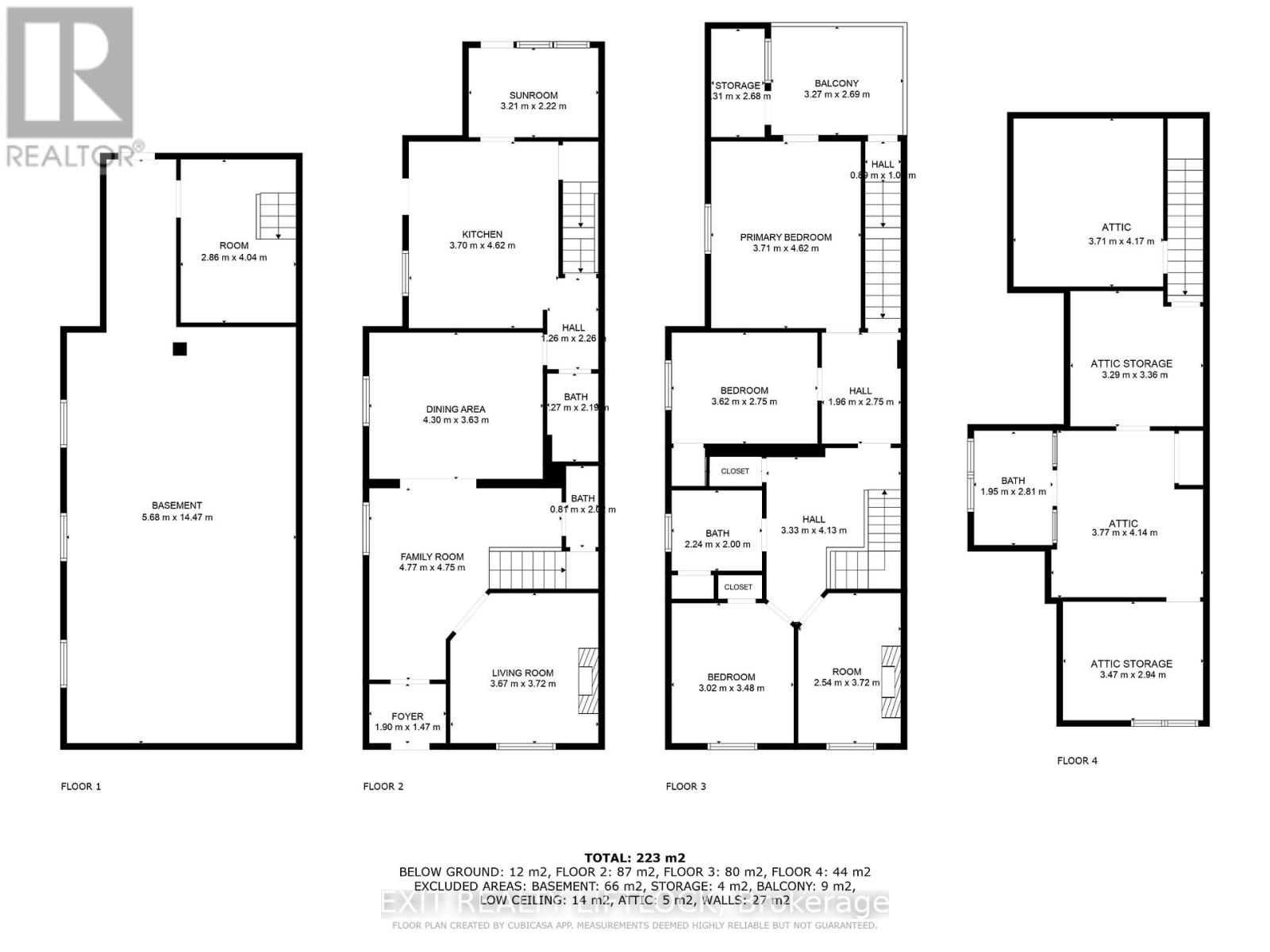141 Hunter Street E Peterborough (Ashburnham Ward 4), Ontario K9H 1G7
4 Bedroom
4 Bathroom
2500 - 3000 sqft
Wall Unit
Forced Air
$699,141
Located on the main street of East City this property is currently a single family home but has zoning to allow further units. The home has charm, large principal rooms, hardwood floors, stained glass, shaded back yard, and is steps away from many amenities. Main floor and exterior entries to basement laundry. (id:40227)
Property Details
| MLS® Number | X12412521 |
| Property Type | Single Family |
| Community Name | Ashburnham Ward 4 |
| ParkingSpaceTotal | 2 |
| Structure | Deck, Porch |
Building
| BathroomTotal | 4 |
| BedroomsAboveGround | 4 |
| BedroomsTotal | 4 |
| Age | 100+ Years |
| BasementDevelopment | Unfinished |
| BasementType | Full (unfinished) |
| ConstructionStyleAttachment | Semi-detached |
| CoolingType | Wall Unit |
| ExteriorFinish | Brick |
| FoundationType | Stone |
| HalfBathTotal | 1 |
| HeatingFuel | Natural Gas |
| HeatingType | Forced Air |
| StoriesTotal | 3 |
| SizeInterior | 2500 - 3000 Sqft |
| Type | House |
| UtilityWater | Municipal Water |
Parking
| No Garage |
Land
| Acreage | No |
| Sewer | Sanitary Sewer |
| SizeDepth | 137 Ft ,4 In |
| SizeFrontage | 30 Ft |
| SizeIrregular | 30 X 137.4 Ft |
| SizeTotalText | 30 X 137.4 Ft|under 1/2 Acre |
Rooms
| Level | Type | Length | Width | Dimensions |
|---|---|---|---|---|
| Second Level | Primary Bedroom | 3.71 m | 4.62 m | 3.71 m x 4.62 m |
| Second Level | Bedroom | 3.62 m | 2.75 m | 3.62 m x 2.75 m |
| Second Level | Bedroom | 3.02 m | 3.48 m | 3.02 m x 3.48 m |
| Second Level | Bedroom | 2.54 m | 3.72 m | 2.54 m x 3.72 m |
| Third Level | Other | 3.47 m | 2.94 m | 3.47 m x 2.94 m |
| Third Level | Sitting Room | 3.77 m | 4.14 m | 3.77 m x 4.14 m |
| Third Level | Other | 3.29 m | 3.36 m | 3.29 m x 3.36 m |
| Basement | Other | 2.86 m | 4.04 m | 2.86 m x 4.04 m |
| Main Level | Foyer | 1.9 m | 1.47 m | 1.9 m x 1.47 m |
| Main Level | Living Room | 3.67 m | 3.72 m | 3.67 m x 3.72 m |
| Main Level | Family Room | 4.77 m | 4.75 m | 4.77 m x 4.75 m |
| Main Level | Dining Room | 4.3 m | 3.63 m | 4.3 m x 3.63 m |
| Main Level | Kitchen | 3.7 m | 4.62 m | 3.7 m x 4.62 m |
| Main Level | Sunroom | 3.21 m | 2.22 m | 3.21 m x 2.22 m |
Interested?
Contact us for more information
Exit Realty Liftlock
850 Landsdowne St W #a
Peterborough, Ontario K9J 1Z6
850 Landsdowne St W #a
Peterborough, Ontario K9J 1Z6
