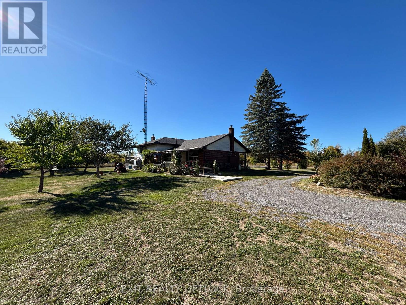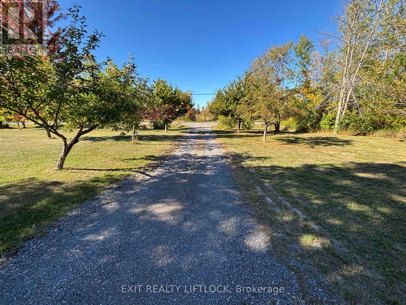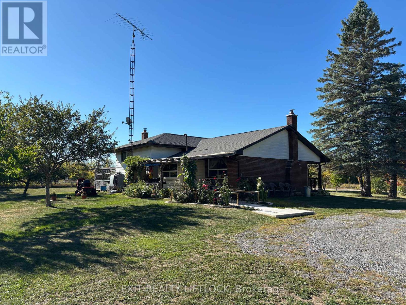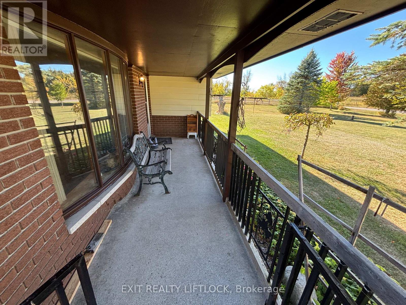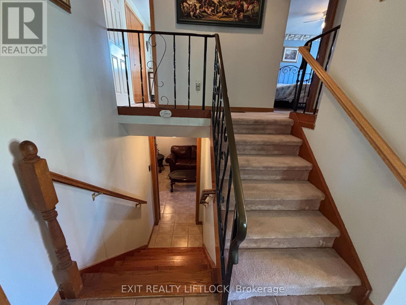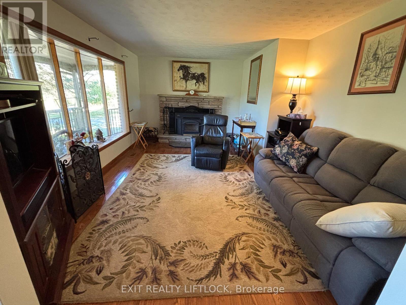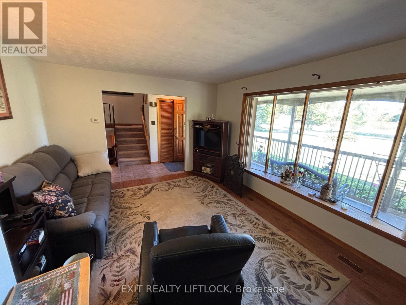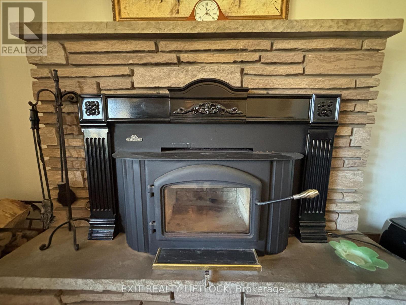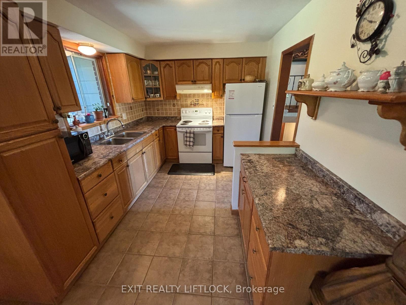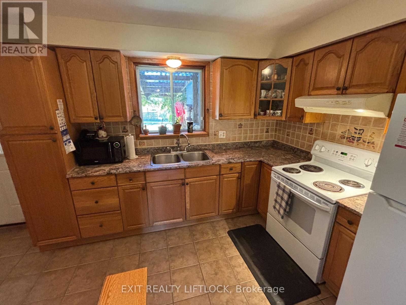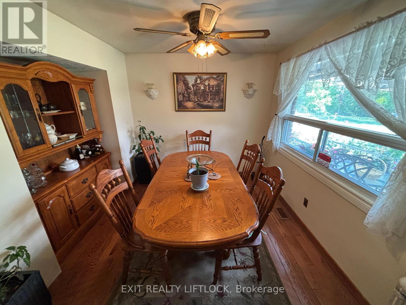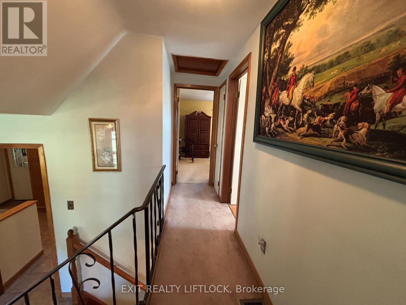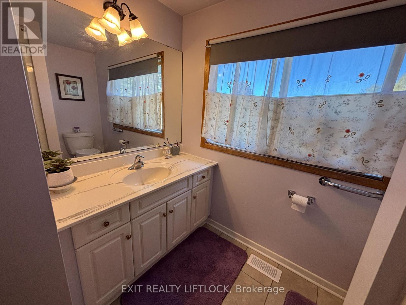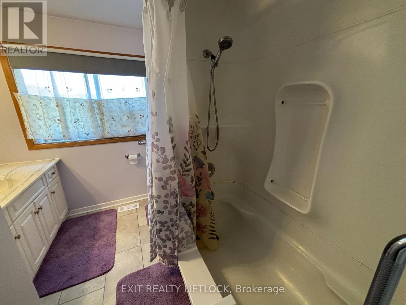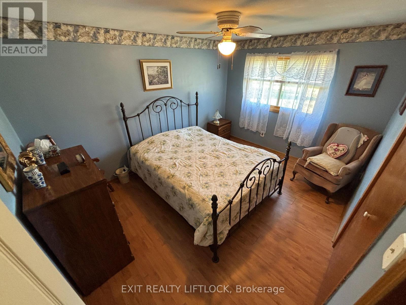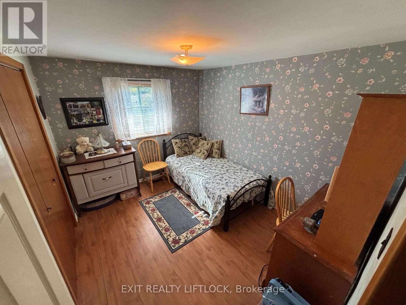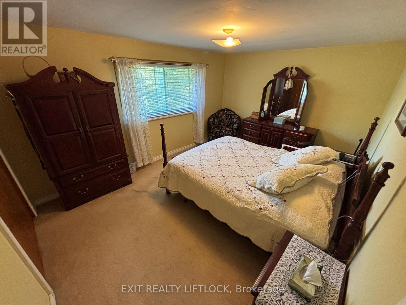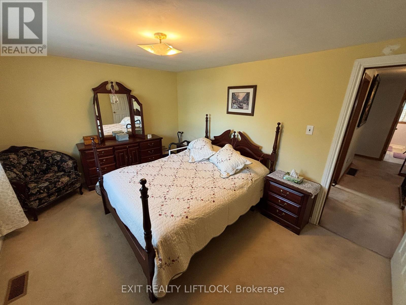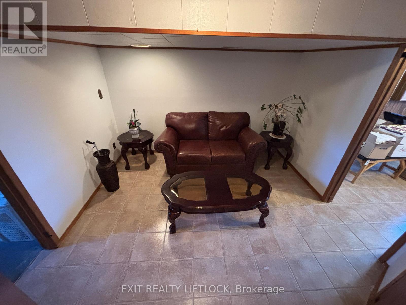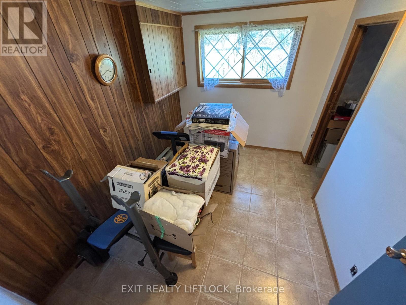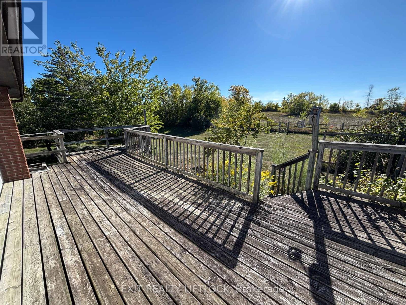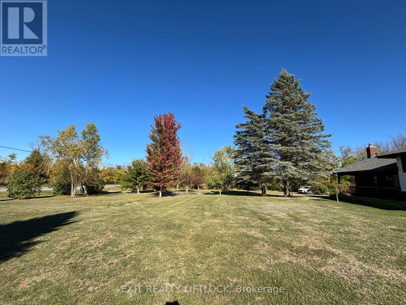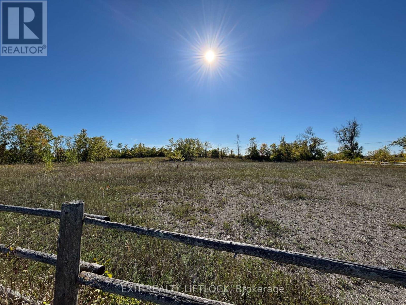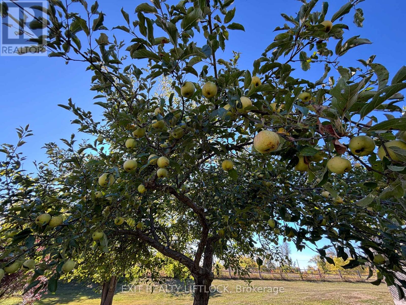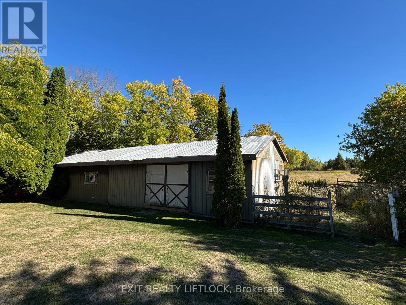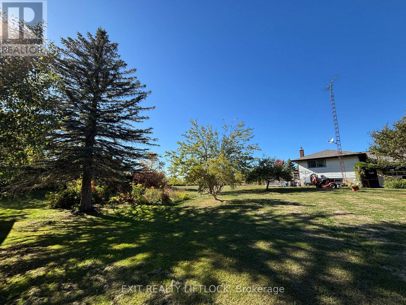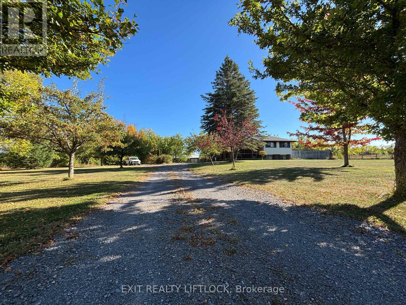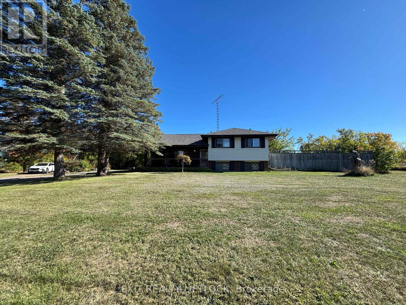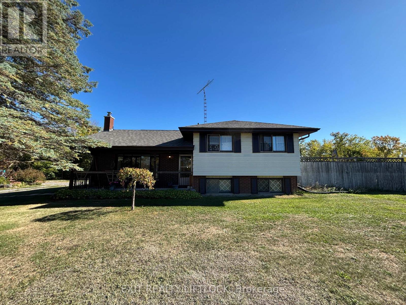4 Bedroom
2 Bathroom
700 - 1100 sqft
Fireplace
Central Air Conditioning
Forced Air
Acreage
Landscaped
$749,000
Beautiful Hobby Farm Retreat. Welcome to your dream country escape! This 3+1bedroom, 2 bath side-split sits on over 7 picturesque acres. Cozy up around the wood-burning fireplace and soak in the beautiful sunsets and natural vistas. Beautifully landscaped with a charming rose/perennial garden, apple trees, peach tree, lilac bushes plus more. Complete with a nice sized pole barn ideal for storage, hobbies, or a small scale farm set up. The fenced field area was home to two lovely horses. The barn has hydro and a chicken coop plus a workshop area. Plenty of space here to live the good life. Located on a paved road just 10 minutes west of Norwood and 20 minutes east of Peterborough. (groceries, schools, LCBO, amenities etc) this property offers the perfect balance of peaceful rural living and convenience. (id:40227)
Property Details
|
MLS® Number
|
X12418389 |
|
Property Type
|
Single Family |
|
Community Name
|
Rural Asphodel-Norwood |
|
AmenitiesNearBy
|
Park, Place Of Worship, Schools |
|
Features
|
Irregular Lot Size |
|
ParkingSpaceTotal
|
5 |
|
Structure
|
Patio(s), Porch, Barn |
Building
|
BathroomTotal
|
2 |
|
BedroomsAboveGround
|
3 |
|
BedroomsBelowGround
|
1 |
|
BedroomsTotal
|
4 |
|
Amenities
|
Fireplace(s) |
|
Appliances
|
Water Heater, Dryer, Stove, Washer, Window Coverings, Refrigerator |
|
BasementType
|
Partial |
|
ConstructionStyleAttachment
|
Detached |
|
ConstructionStyleSplitLevel
|
Sidesplit |
|
CoolingType
|
Central Air Conditioning |
|
ExteriorFinish
|
Brick, Vinyl Siding |
|
FireProtection
|
Smoke Detectors |
|
FireplacePresent
|
Yes |
|
FireplaceTotal
|
1 |
|
FoundationType
|
Block |
|
HalfBathTotal
|
1 |
|
HeatingFuel
|
Oil |
|
HeatingType
|
Forced Air |
|
SizeInterior
|
700 - 1100 Sqft |
|
Type
|
House |
|
UtilityWater
|
Drilled Well |
Parking
Land
|
Acreage
|
Yes |
|
LandAmenities
|
Park, Place Of Worship, Schools |
|
LandscapeFeatures
|
Landscaped |
|
Sewer
|
Septic System |
|
SizeFrontage
|
499 Ft ,2 In |
|
SizeIrregular
|
499.2 Ft |
|
SizeTotalText
|
499.2 Ft|5 - 9.99 Acres |
|
ZoningDescription
|
Ru |
Rooms
| Level |
Type |
Length |
Width |
Dimensions |
|
Basement |
Bathroom |
0.73 m |
1.82 m |
0.73 m x 1.82 m |
|
Basement |
Bedroom 4 |
2.33 m |
2.97 m |
2.33 m x 2.97 m |
|
Basement |
Media |
3.04 m |
3.3 m |
3.04 m x 3.3 m |
|
Basement |
Other |
2.48 m |
4.19 m |
2.48 m x 4.19 m |
|
Main Level |
Kitchen |
4.14 m |
2.71 m |
4.14 m x 2.71 m |
|
Main Level |
Dining Room |
2.92 m |
2.74 m |
2.92 m x 2.74 m |
|
Main Level |
Living Room |
5.15 m |
3.09 m |
5.15 m x 3.09 m |
|
Main Level |
Bathroom |
2.41 m |
2.76 m |
2.41 m x 2.76 m |
|
Upper Level |
Primary Bedroom |
2.99 m |
3.83 m |
2.99 m x 3.83 m |
|
Upper Level |
Bedroom 2 |
3.3 m |
2.69 m |
3.3 m x 2.69 m |
|
Upper Level |
Bedroom 3 |
4.39 m |
3.3 m |
4.39 m x 3.3 m |
Utilities
https://www.realtor.ca/real-estate/28894592/2725-dummer-asphodel-road-asphodel-norwood-rural-asphodel-norwood
