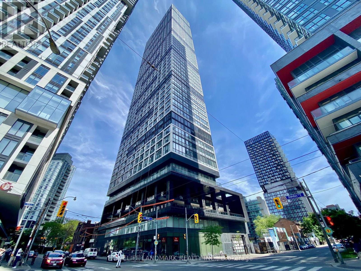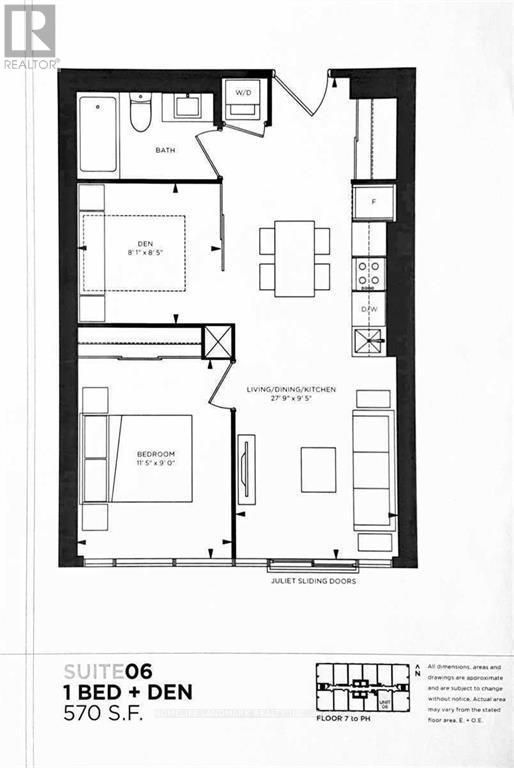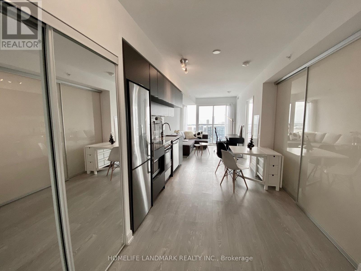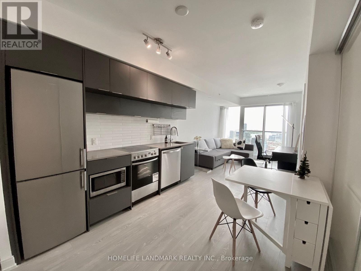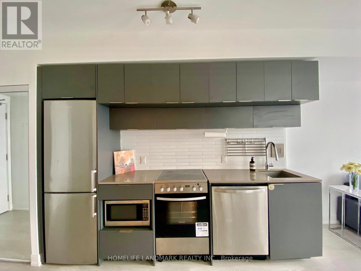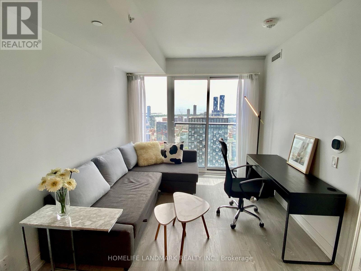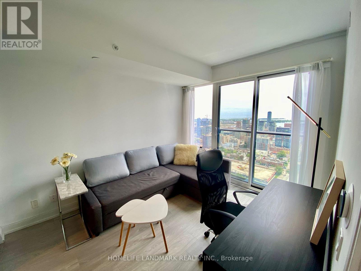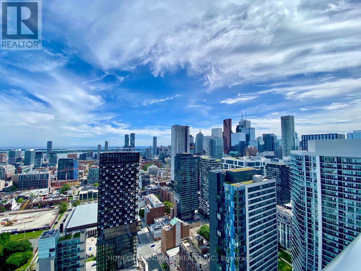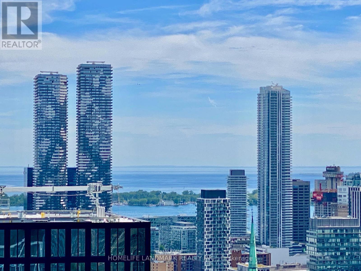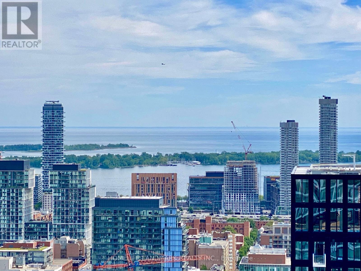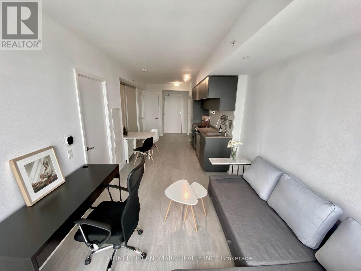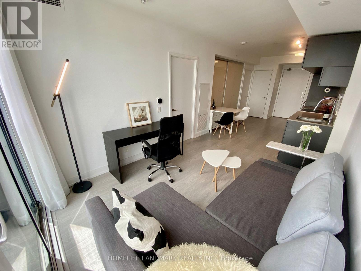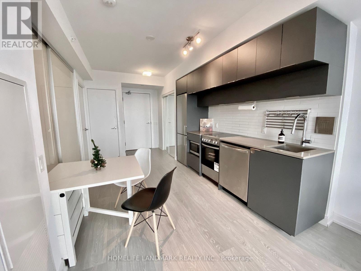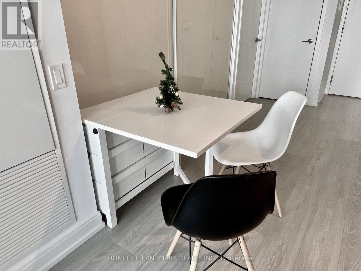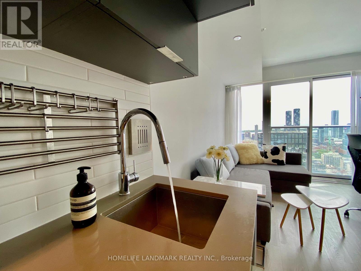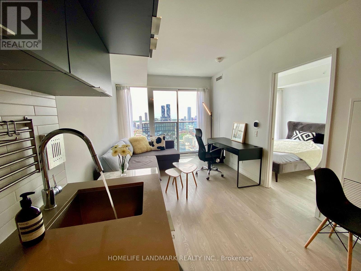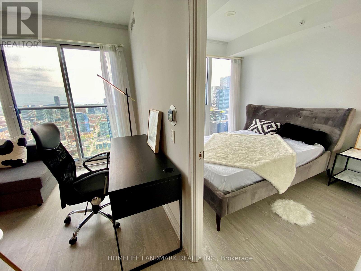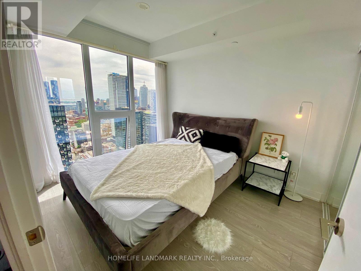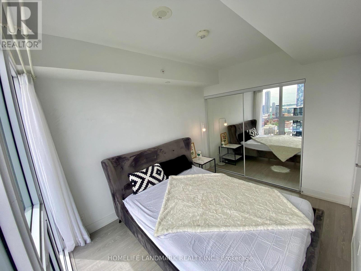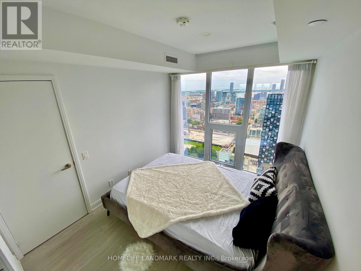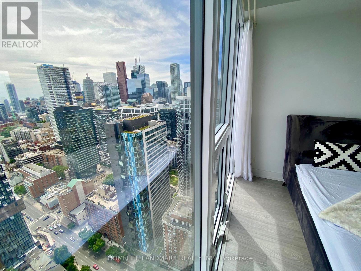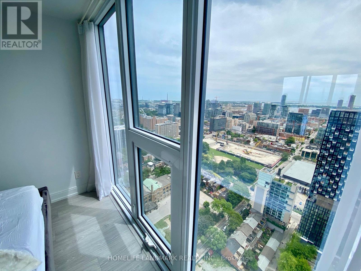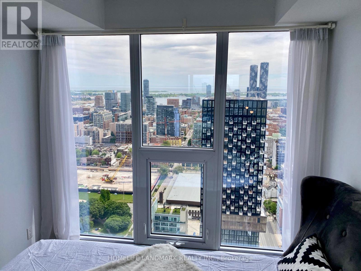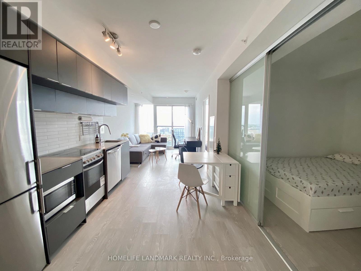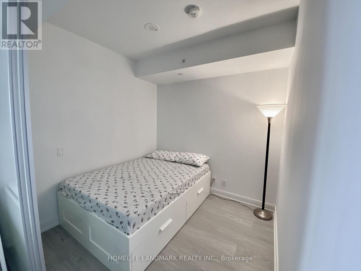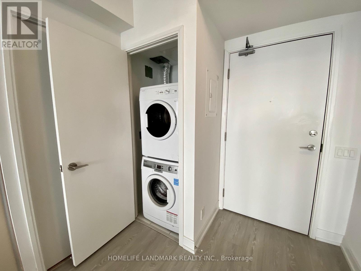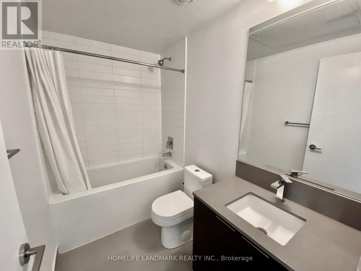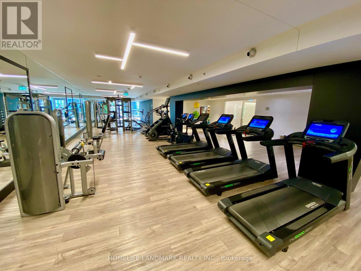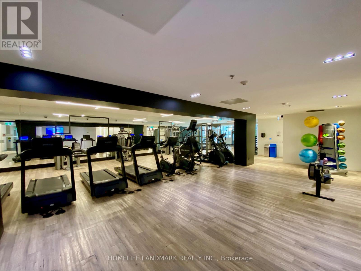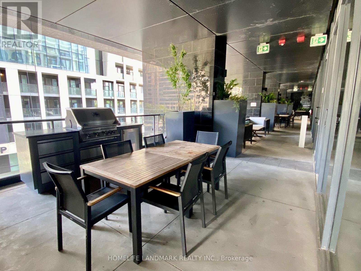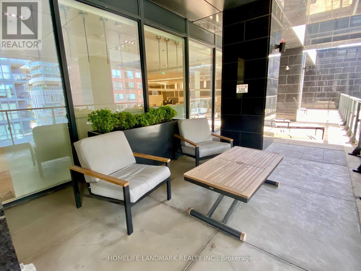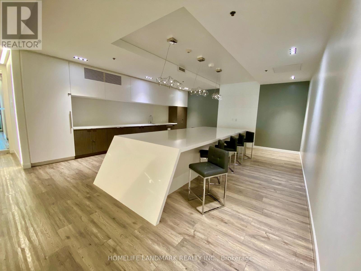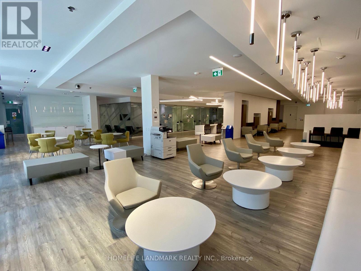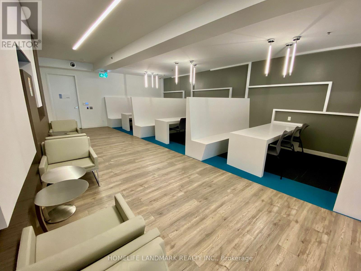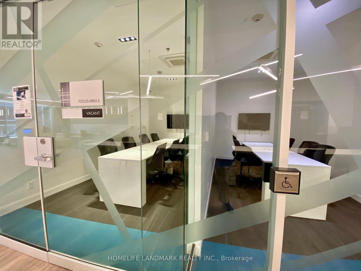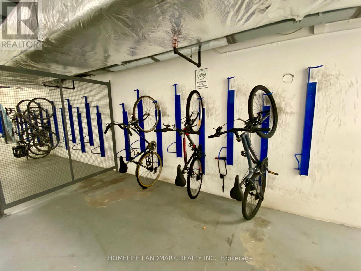4206 - 181 Dundas Street E Toronto (Church-Yonge Corridor), Ontario M5A 0N5
$515,000Maintenance, Common Area Maintenance, Insurance, Heat
$417.47 Monthly
Maintenance, Common Area Maintenance, Insurance, Heat
$417.47 MonthlyHigh Floor With Beautiful Lake View In A Luxury Building - The Grid Condos! Very Bright And Stunning South-Facing 1+1 Bedroom Unit. Good Size Den With Sliding Door Can Be Used As 2nd Bedroom. 570sf Interior As Per Builder. Excellent Layout With Zero Waste Of Space. New Paint. Smooth Ceiling. Floor-to-Ceiling Windows With Juliette Balcony To Enjoy Panoramic View And Fresh Air. Open Concept Modern Kitchen With Quartz Counter Top, Back Splash, and Stainless Steel Appliances. Laminate Through Out. In-Suite Laundry. Premium Downtown Location with 97 Walk Score. Minutes Walk to Dundas Subway, TMU & George Brown College. Close to Dundas Square, Eaton Centre, Restaurants & Entertainment. 24 Hr Street Car At Door. Exceptional Amenities Includes Huge Learning Centre With Study And Work Area / Private Meeting Rooms / Business Equipment, Full-Size Gym And Yoga Room, Party Room, Theatre, Outdoor Terrace With BBQ, Cozy Lounge, Guest Suites, Bike Storage, 24 HR Concierge. You Will Love This Unit! Action Now To Make It Your Own! (id:40227)
Property Details
| MLS® Number | C12411813 |
| Property Type | Single Family |
| Community Name | Church-Yonge Corridor |
| AmenitiesNearBy | Public Transit, Schools, Hospital, Park |
| CommunityFeatures | Pet Restrictions |
| Features | Balcony, Carpet Free, In Suite Laundry |
| ViewType | View, Lake View |
Building
| BathroomTotal | 1 |
| BedroomsAboveGround | 1 |
| BedroomsBelowGround | 1 |
| BedroomsTotal | 2 |
| Age | 6 To 10 Years |
| Amenities | Security/concierge, Party Room, Storage - Locker |
| Appliances | Dishwasher, Dryer, Hood Fan, Stove, Washer, Window Coverings, Refrigerator |
| CoolingType | Central Air Conditioning |
| ExteriorFinish | Concrete |
| FireProtection | Smoke Detectors |
| FlooringType | Laminate |
| HeatingFuel | Natural Gas |
| HeatingType | Forced Air |
| SizeInterior | 500 - 599 Sqft |
| Type | Apartment |
Parking
| No Garage |
Land
| Acreage | No |
| LandAmenities | Public Transit, Schools, Hospital, Park |
| SurfaceWater | Lake/pond |
Rooms
| Level | Type | Length | Width | Dimensions |
|---|---|---|---|---|
| Main Level | Living Room | 8.47 m | 2.87 m | 8.47 m x 2.87 m |
| Main Level | Dining Room | 8.47 m | 2.87 m | 8.47 m x 2.87 m |
| Main Level | Kitchen | 8.47 m | 2.87 m | 8.47 m x 2.87 m |
| Main Level | Bedroom | 4.7 m | 2.74 m | 4.7 m x 2.74 m |
| Main Level | Den | 2.46 m | 2.57 m | 2.46 m x 2.57 m |
Interested?
Contact us for more information
7240 Woodbine Ave Unit 103
Markham, Ontario L3R 1A4
