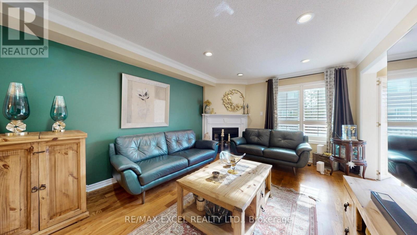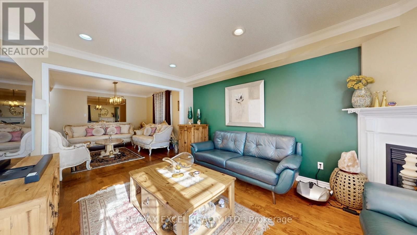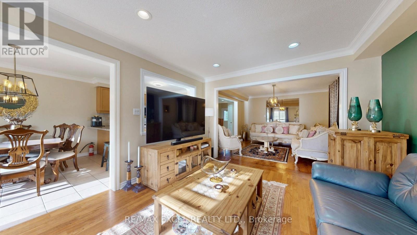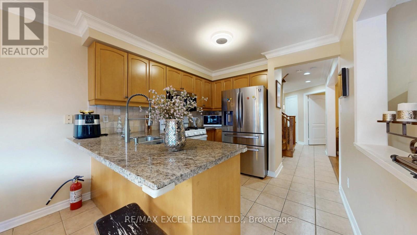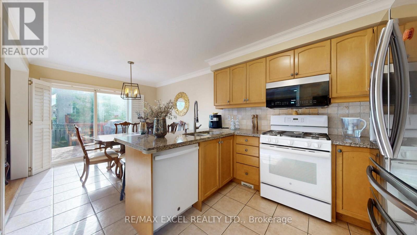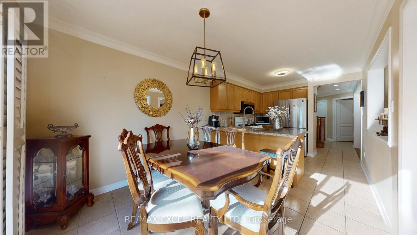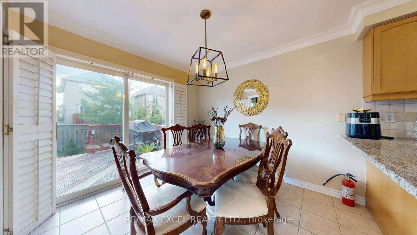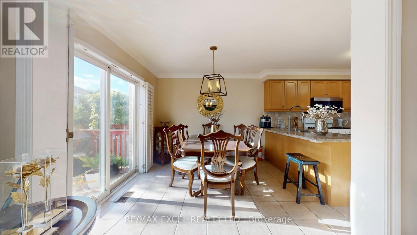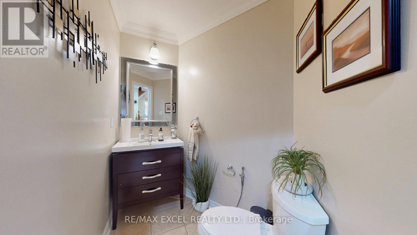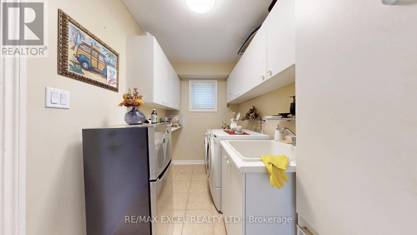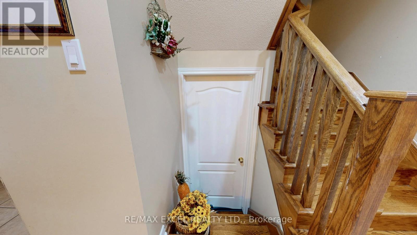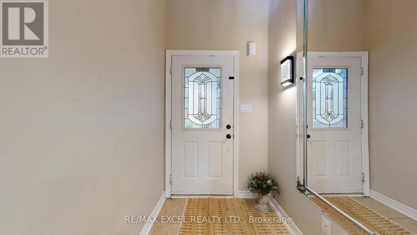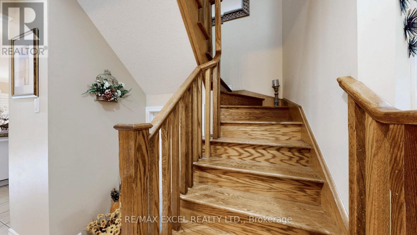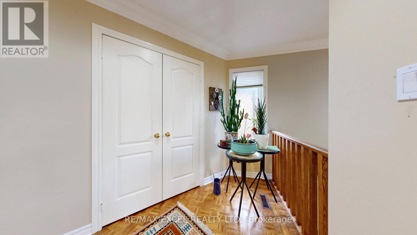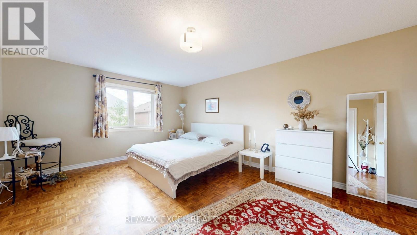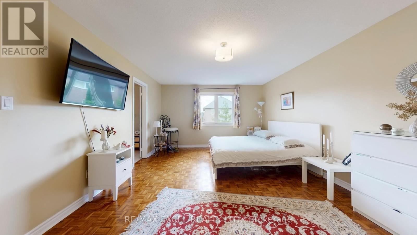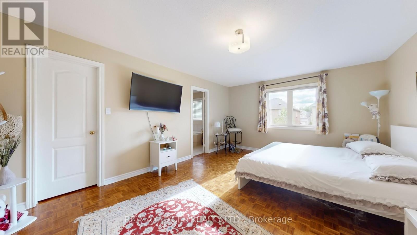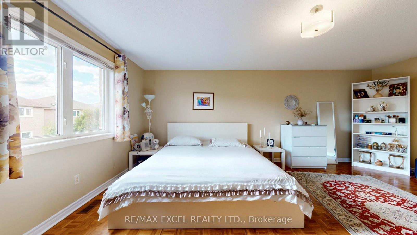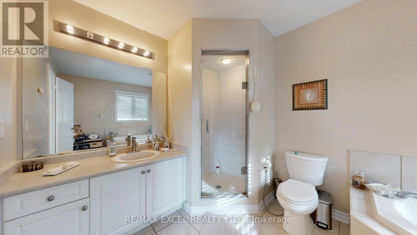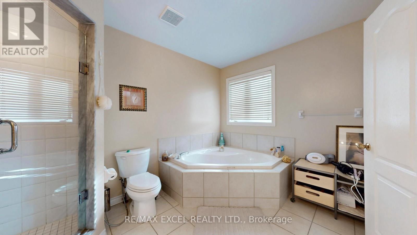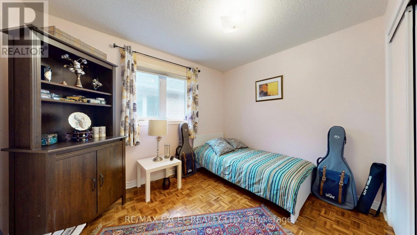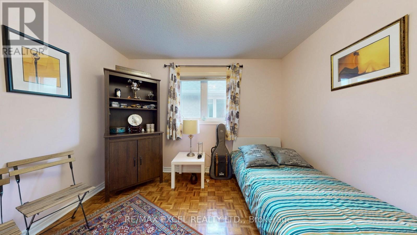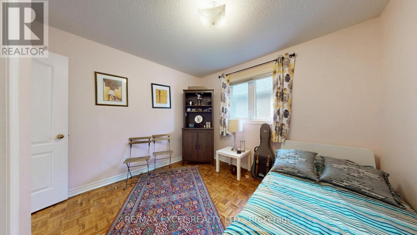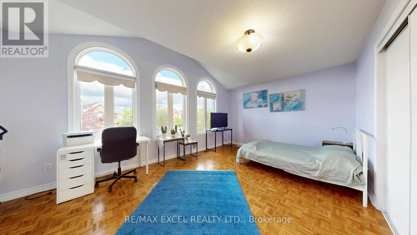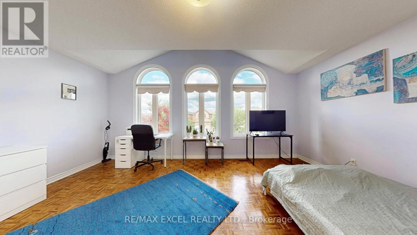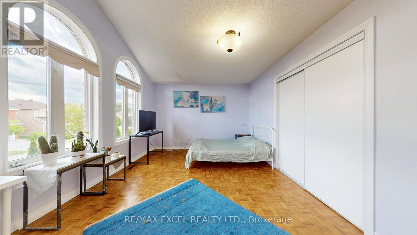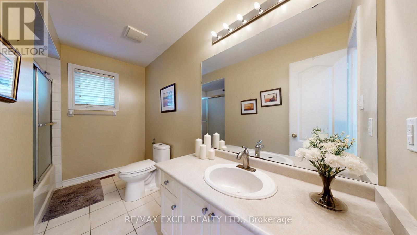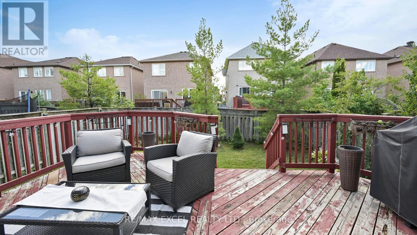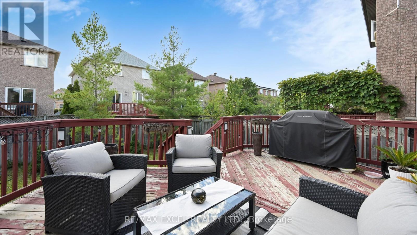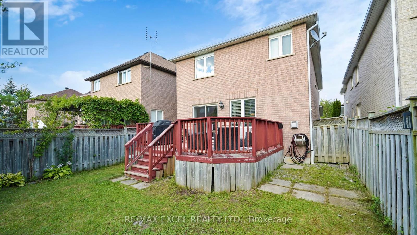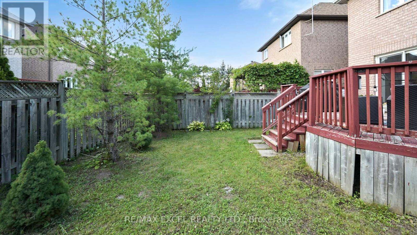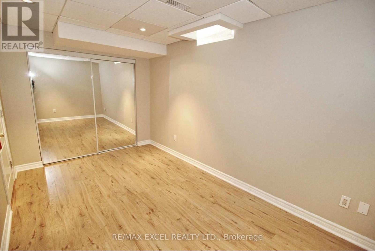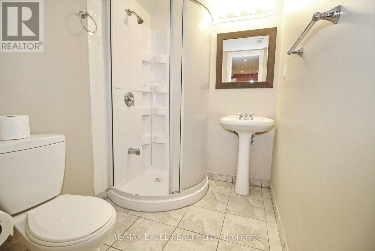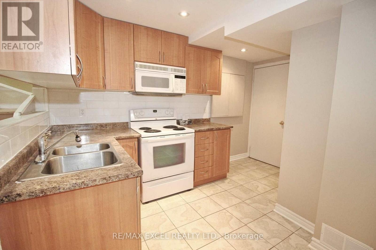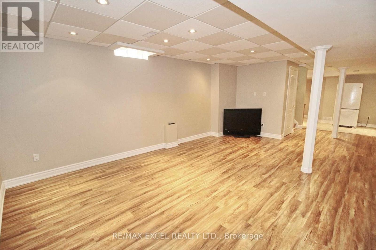50 Wildflower Drive Richmond Hill (Oak Ridges), Ontario L4E 3Y7
$1,299,000
DO NOT ENTER BASEMENT DURING SHOWINGS. Spacious and beautifully upgraded 3-bedroom home in the highly desired Oak Ridges community, featuring hardwood floors throughout, an oak staircase, and a modern kitchen with granite countertops. The large primary suite offers a walk-in closet and private ensuite, while the homes private backyard is perfect for family living and entertaining. Conveniently located near schools, parks, shops, groceries, and public transit, this property also includes a renovated one-bedroom basement apartment with a separate entrance, providing excellent income potential. Basement is currently rented out for $1470 (id:40227)
Property Details
| MLS® Number | N12366414 |
| Property Type | Single Family |
| Community Name | Oak Ridges |
| EquipmentType | Water Heater, Furnace |
| ParkingSpaceTotal | 6 |
| RentalEquipmentType | Water Heater, Furnace |
Building
| BathroomTotal | 4 |
| BedroomsAboveGround | 3 |
| BedroomsBelowGround | 1 |
| BedroomsTotal | 4 |
| BasementFeatures | Apartment In Basement, Separate Entrance |
| BasementType | N/a |
| ConstructionStyleAttachment | Detached |
| CoolingType | Central Air Conditioning |
| ExteriorFinish | Brick |
| FireplacePresent | Yes |
| FlooringType | Hardwood, Ceramic, Laminate |
| HalfBathTotal | 1 |
| HeatingFuel | Natural Gas |
| HeatingType | Forced Air |
| StoriesTotal | 2 |
| SizeInterior | 1500 - 2000 Sqft |
| Type | House |
| UtilityWater | Municipal Water |
Parking
| Garage |
Land
| Acreage | No |
| Sewer | Sanitary Sewer |
| SizeDepth | 109 Ft ,10 In |
| SizeFrontage | 32 Ft ,2 In |
| SizeIrregular | 32.2 X 109.9 Ft |
| SizeTotalText | 32.2 X 109.9 Ft |
Rooms
| Level | Type | Length | Width | Dimensions |
|---|---|---|---|---|
| Second Level | Primary Bedroom | 4 m | 6 m | 4 m x 6 m |
| Second Level | Bedroom 2 | 3.4 m | 3.32 m | 3.4 m x 3.32 m |
| Basement | Bedroom 3 | 4.1 m | 2.54 m | 4.1 m x 2.54 m |
| Main Level | Dining Room | 3.8 m | 3.8 m | 3.8 m x 3.8 m |
| Main Level | Family Room | 4.82 m | 3.82 m | 4.82 m x 3.82 m |
| Main Level | Kitchen | 3.2 m | 3 m | 3.2 m x 3 m |
| Main Level | Eating Area | 3.2 m | 3.1 m | 3.2 m x 3.1 m |
https://www.realtor.ca/real-estate/28781589/50-wildflower-drive-richmond-hill-oak-ridges-oak-ridges
Interested?
Contact us for more information
120 West Beaver Creek Rd #23
Richmond Hill, Ontario L4B 1L2





